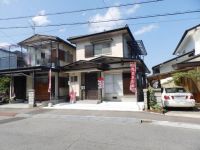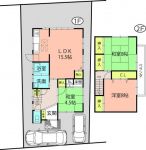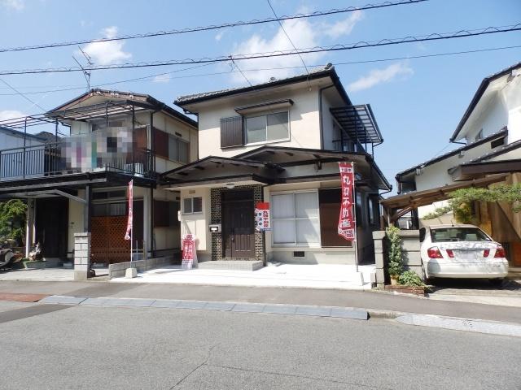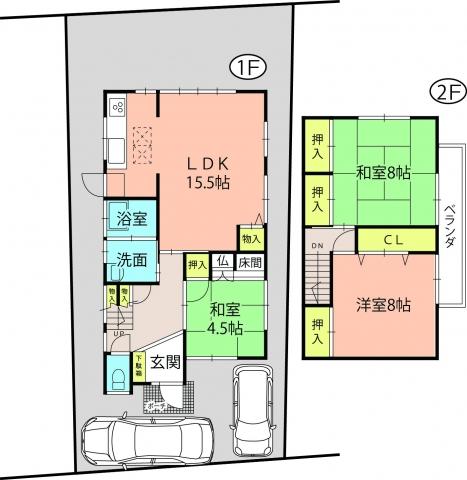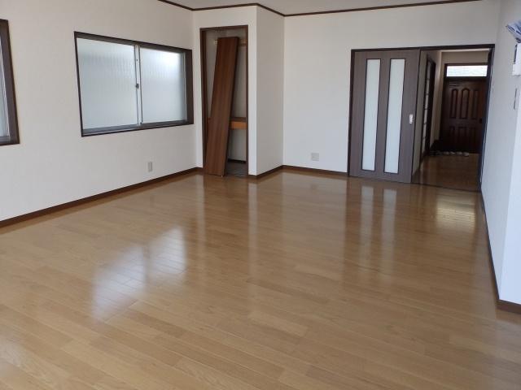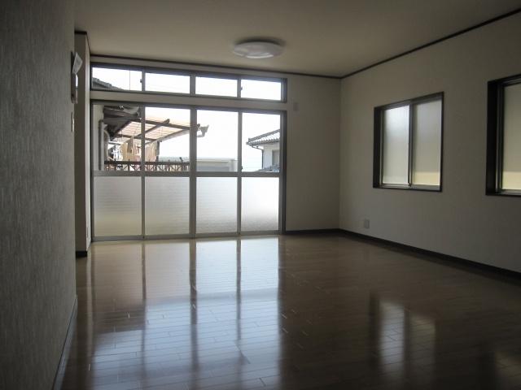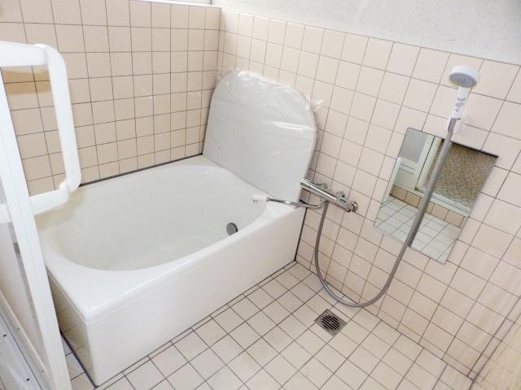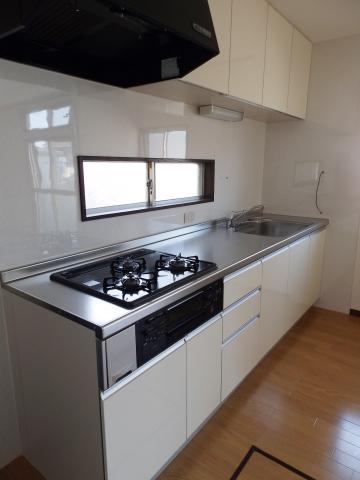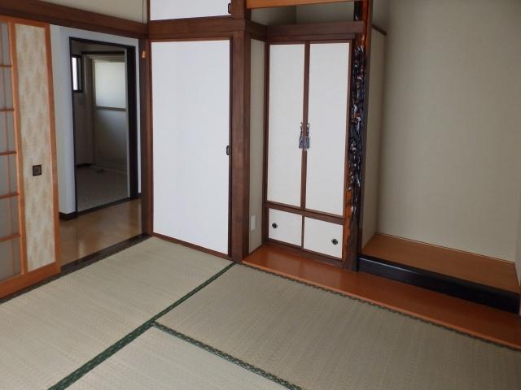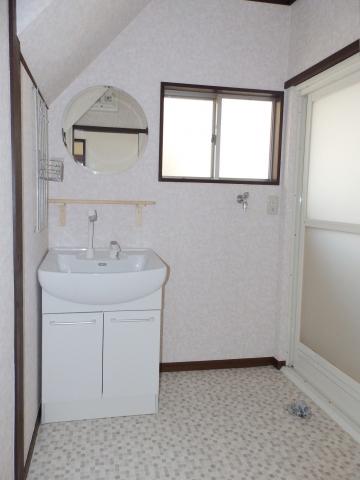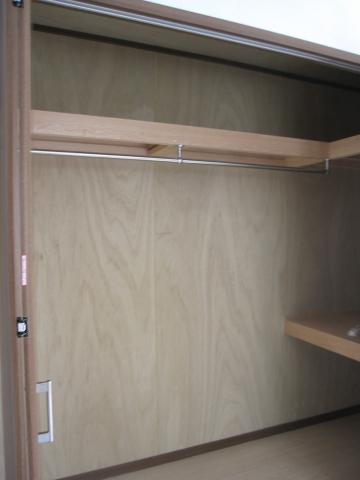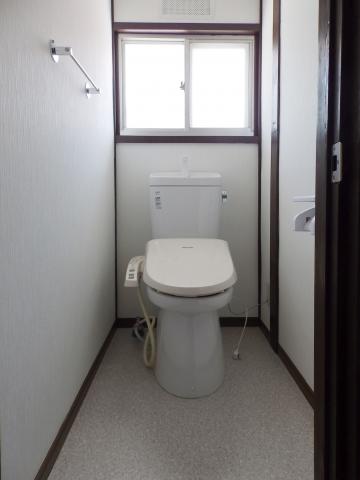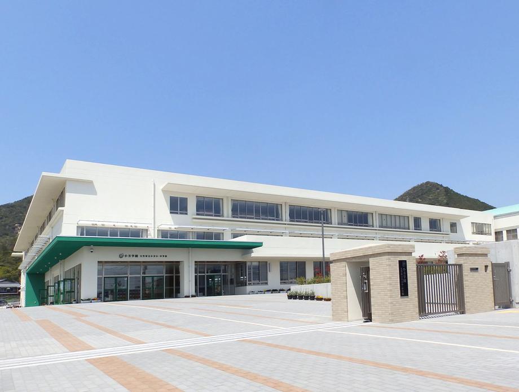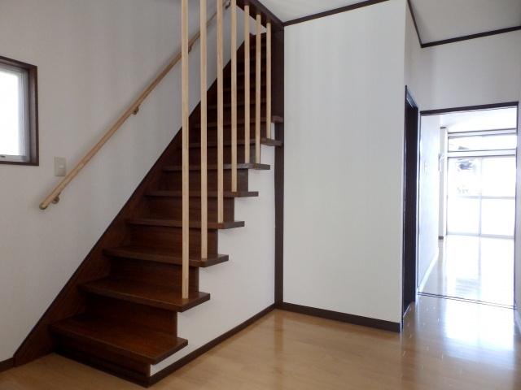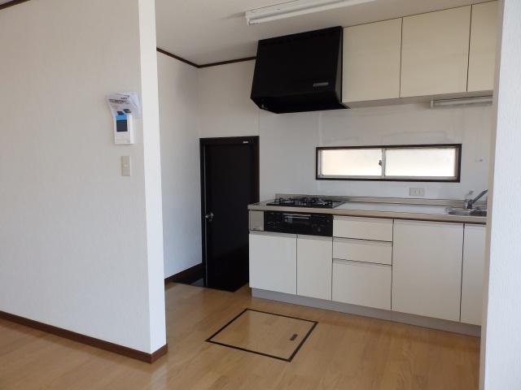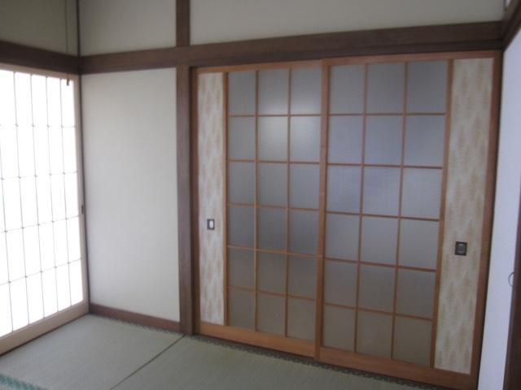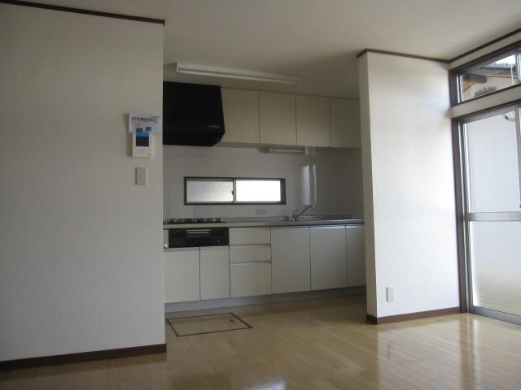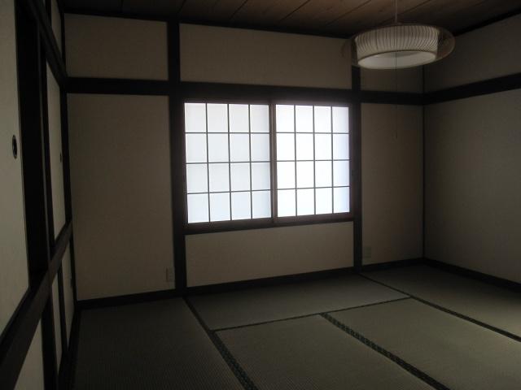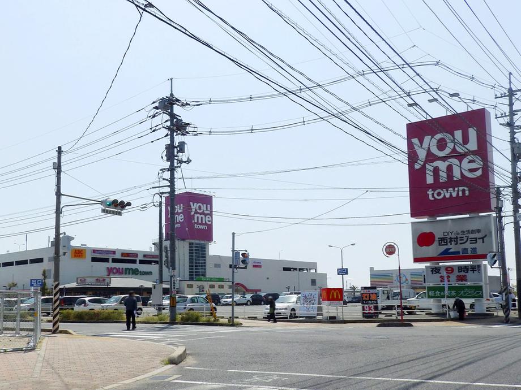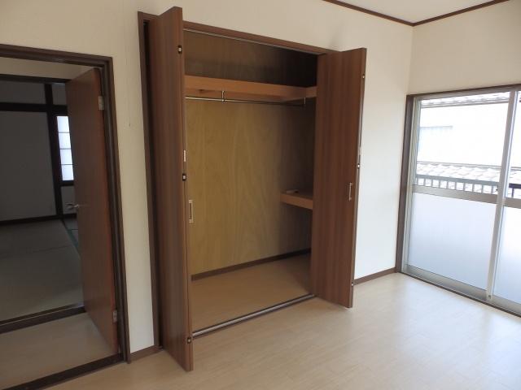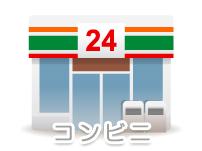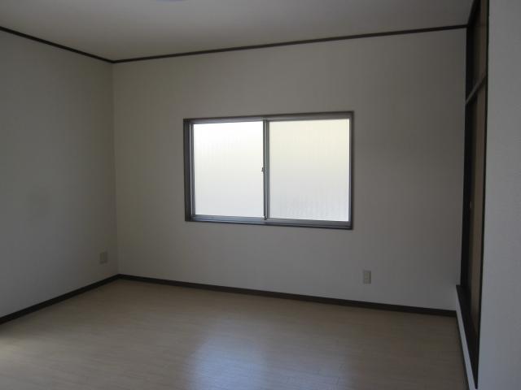|
|
Hiroshima Prefecture Otake City
広島県大竹市
|
|
Bus "City Hall Otake" walk 11 minutes
バス「大竹市役所前」歩11分
|
|
◆ It has been thoroughly reform! Seismic renovation construction ◆ Very bright house! Also looks sea ◆ Supermarket, Also enhance neighborhood living facilities, such as a convenience store
◆全面リフォーム済!耐震改修工事施工◆とても明るい家!海も見えます◆スーパー、コンビニなど近隣生活施設も充実
|
|
New life in a room outside the completely renovated shiny clean room! ! A quiet residential area is worthy of the land of permanent!
室内外全面改装済みピカピカきれいな室内で新生活!!永住の地にふさわしい閑静な住宅街です!
|
Features pickup 特徴ピックアップ | | Vibration Control ・ Seismic isolation ・ Earthquake resistant / Seismic fit / Interior and exterior renovation / System kitchen / A quiet residential area / LDK15 tatami mats or more / Japanese-style room / Washbasin with shower / 2-story / Warm water washing toilet seat 制震・免震・耐震 /耐震適合 /内外装リフォーム /システムキッチン /閑静な住宅地 /LDK15畳以上 /和室 /シャワー付洗面台 /2階建 /温水洗浄便座 |
Price 価格 | | 11.9 million yen 1190万円 |
Floor plan 間取り | | 3LDK 3LDK |
Units sold 販売戸数 | | 1 units 1戸 |
Land area 土地面積 | | 113.64 sq m (34.37 tsubo) (Registration) 113.64m2(34.37坪)(登記) |
Building area 建物面積 | | 89.15 sq m (26.96 tsubo) (Registration) 89.15m2(26.96坪)(登記) |
Driveway burden-road 私道負担・道路 | | Nothing, Southwest 8m width 無、南西8m幅 |
Completion date 完成時期(築年月) | | February 1975 1975年2月 |
Address 住所 | | Hiroshima Prefecture Otake City Misono 1-6-8 広島県大竹市御園1-6-8 |
Traffic 交通 | | Bus "City Hall Otake" walk 11 minutes JR Sanyo Line "Otake" walk 25 minutes
JR Sanyo Line "Kuba" walk 37 minutes バス「大竹市役所前」歩11分JR山陽本線「大竹」歩25分
JR山陽本線「玖波」歩37分
|
Related links 関連リンク | | [Related Sites of this company] 【この会社の関連サイト】 |
Person in charge 担当者より | | Rep Maruwa real estate 担当者丸和不動産 |
Contact お問い合せ先 | | TEL: 0800-603-2437 [Toll free] mobile phone ・ Also available from PHS
Caller ID is not notified
Please contact the "saw SUUMO (Sumo)"
If it does not lead, If the real estate company TEL:0800-603-2437【通話料無料】携帯電話・PHSからもご利用いただけます
発信者番号は通知されません
「SUUMO(スーモ)を見た」と問い合わせください
つながらない方、不動産会社の方は
|
Building coverage, floor area ratio 建ぺい率・容積率 | | 60% ・ 150% 60%・150% |
Time residents 入居時期 | | Immediate available 即入居可 |
Land of the right form 土地の権利形態 | | Ownership 所有権 |
Structure and method of construction 構造・工法 | | Wooden 2-story 木造2階建 |
Renovation リフォーム | | May interior renovation completed in 2013, May exterior renovation completed in 2013 2013年5月内装リフォーム済、2013年5月外装リフォーム済 |
Use district 用途地域 | | Two low-rise 2種低層 |
Overview and notices その他概要・特記事項 | | Contact: Maruwa real estate, Facilities: Public Water Supply, Individual LPG, Parking: No 担当者:丸和不動産、設備:公営水道、個別LPG、駐車場:無 |
Company profile 会社概要 | | <Seller> Governor of Hiroshima Prefecture (7) No. 006034 No. Maruwa real estate (with) Yubinbango733-0821 Hiroshima, Hiroshima Prefecture, Nishi-ku, Kogokita 2-16-10 <売主>広島県知事(7)第006034号丸和不動産(有)〒733-0821 広島県広島市西区庚午北2-16-10 |
