Used Homes » Chugoku » Hiroshima » Yamagata District
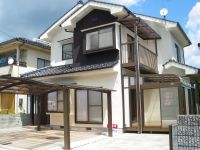 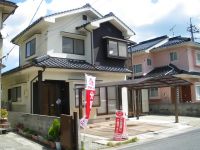
| | Hiroshima Prefecture Yamagata District Kitahiroshima-cho 広島県山県郡北広島町 |
| China JR bus "under Honchi bus stop" walk 3 minutes 中国JRバス「下本地バス停」歩3分 |
| Parking is four Allowed. It is safe in pre-interior and exterior renovation. It is with a solarium. Flat terrain, All room 6 tatami mats or more, 2-storyese-style room 駐車4台可です。内外装リフォーム済みで安心ですよ。サンルーム付です。平坦地、全居室6畳以上、2階建、和室 |
| Interior and exterior renovation, Parking three or more possible, Flat terrain, All room 6 tatami mats or more, 2-storyese-style room 内外装リフォーム、駐車3台以上可、平坦地、全居室6畳以上、2階建、和室 |
Features pickup 特徴ピックアップ | | Parking three or more possible / Interior and exterior renovation / All room storage / Japanese-style room / 2-story / All room 6 tatami mats or more / Flat terrain 駐車3台以上可 /内外装リフォーム /全居室収納 /和室 /2階建 /全居室6畳以上 /平坦地 | Price 価格 | | 11.8 million yen 1180万円 | Floor plan 間取り | | 4LDK 4LDK | Units sold 販売戸数 | | 1 units 1戸 | Land area 土地面積 | | 150.88 sq m (registration) 150.88m2(登記) | Building area 建物面積 | | 93.57 sq m (registration) 93.57m2(登記) | Driveway burden-road 私道負担・道路 | | Nothing 無 | Completion date 完成時期(築年月) | | September 1993 1993年9月 | Address 住所 | | Hiroshima Prefecture Yamagata District Kitahiroshima-cho Honchi 広島県山県郡北広島町本地 | Traffic 交通 | | China JR bus "under Honchi bus stop" walk 3 minutes 中国JRバス「下本地バス停」歩3分 | Related links 関連リンク | | [Related Sites of this company] 【この会社の関連サイト】 | Contact お問い合せ先 | | (Yes) Housing Center TEL: 0800-603-3462 [Toll free] mobile phone ・ Also available from PHS
Caller ID is not notified
Please contact the "saw SUUMO (Sumo)"
If it does not lead, If the real estate company (有)ハウジングセンターTEL:0800-603-3462【通話料無料】携帯電話・PHSからもご利用いただけます
発信者番号は通知されません
「SUUMO(スーモ)を見た」と問い合わせください
つながらない方、不動産会社の方は
| Building coverage, floor area ratio 建ぺい率・容積率 | | 70% ・ 400% 70%・400% | Time residents 入居時期 | | Consultation 相談 | Land of the right form 土地の権利形態 | | Ownership 所有権 | Structure and method of construction 構造・工法 | | Wooden 2-story 木造2階建 | Renovation リフォーム | | 2013 September interior renovation completed (bathroom ・ wall ・ Wash replacement vanity), 2013 September exterior renovation completed (outer wall ・ Key replacement) 2013年9月内装リフォーム済(浴室・壁・洗面化粧台取り替え)、2013年9月外装リフォーム済(外壁・鍵取替) | Overview and notices その他概要・特記事項 | | Facilities: Public Water Supply, This sewage, Individual LPG, Parking: car space 設備:公営水道、本下水、個別LPG、駐車場:カースペース | Company profile 会社概要 | | <Seller> Governor of Hiroshima Prefecture (7) No. 005969 (with) the housing center Yubinbango731-0232 Hiroshima, Hiroshima Prefecture Asakita Ku Kameyamaminami 4-3-15 <売主>広島県知事(7)第005969号(有)ハウジングセンター〒731-0232 広島県広島市安佐北区亀山南4-3-15 |
Local appearance photo現地外観写真 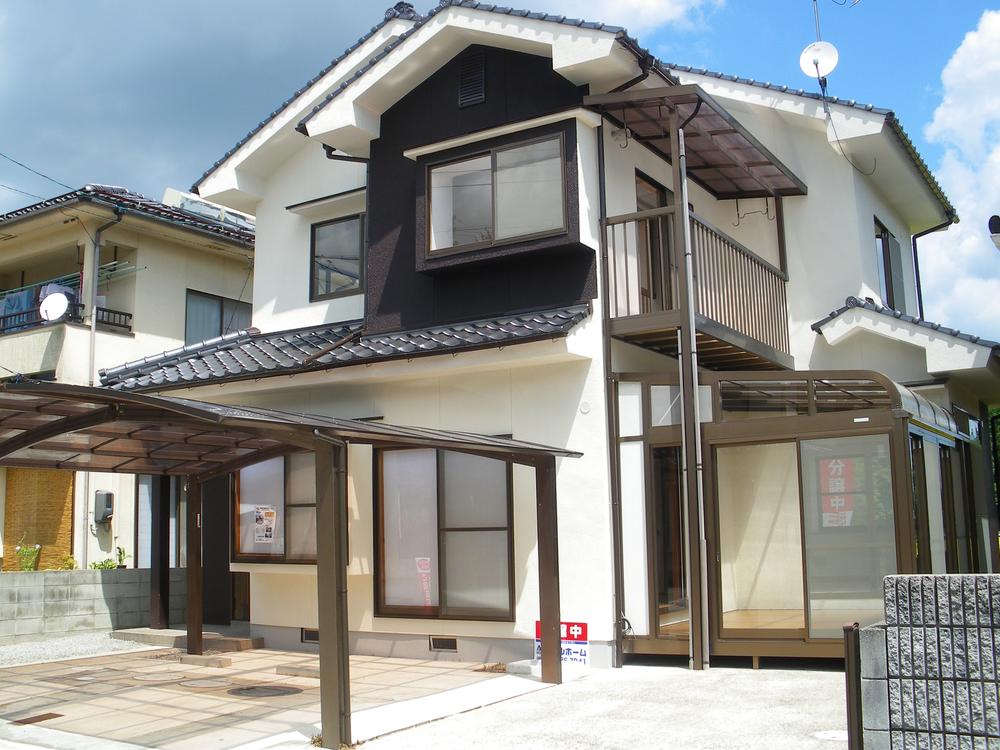 Local (August 2013) Shooting
現地(2013年8月)撮影
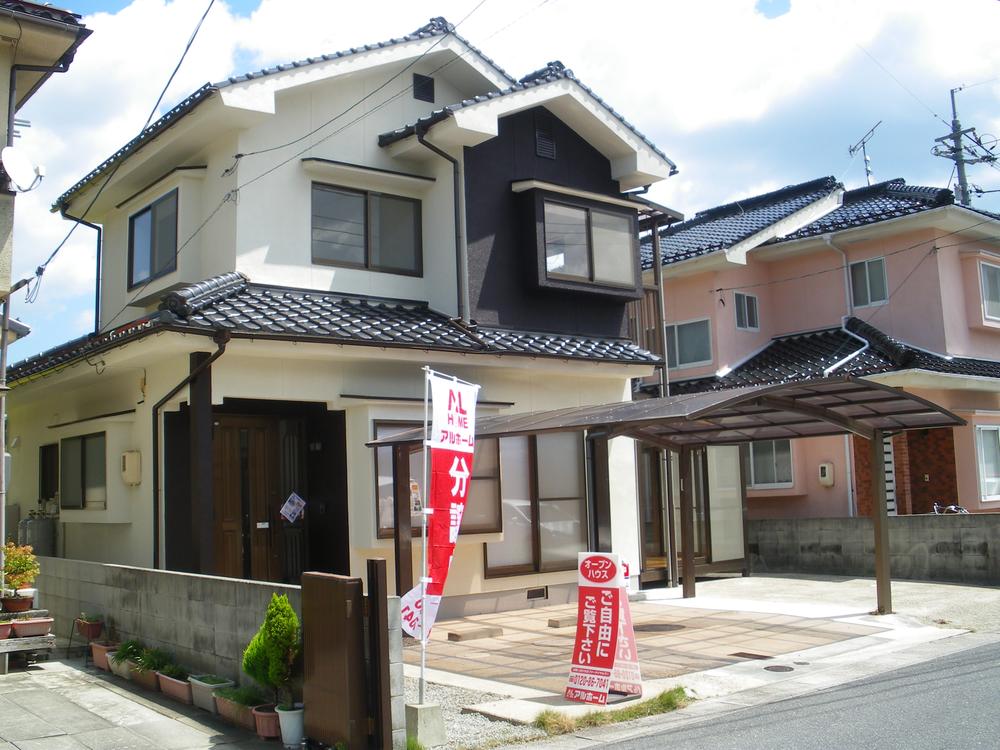 Local (August 2013) Shooting
現地(2013年8月)撮影
Floor plan間取り図 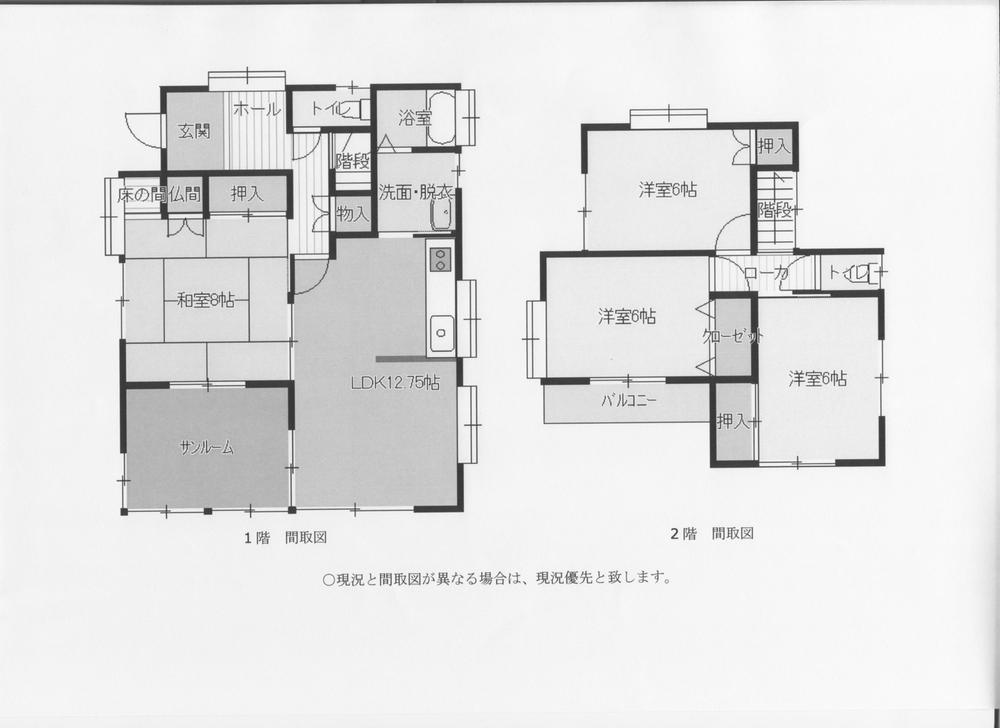 11.8 million yen, 4LDK, Land area 150.88 sq m , Building area 93.57 sq m
1180万円、4LDK、土地面積150.88m2、建物面積93.57m2
Livingリビング 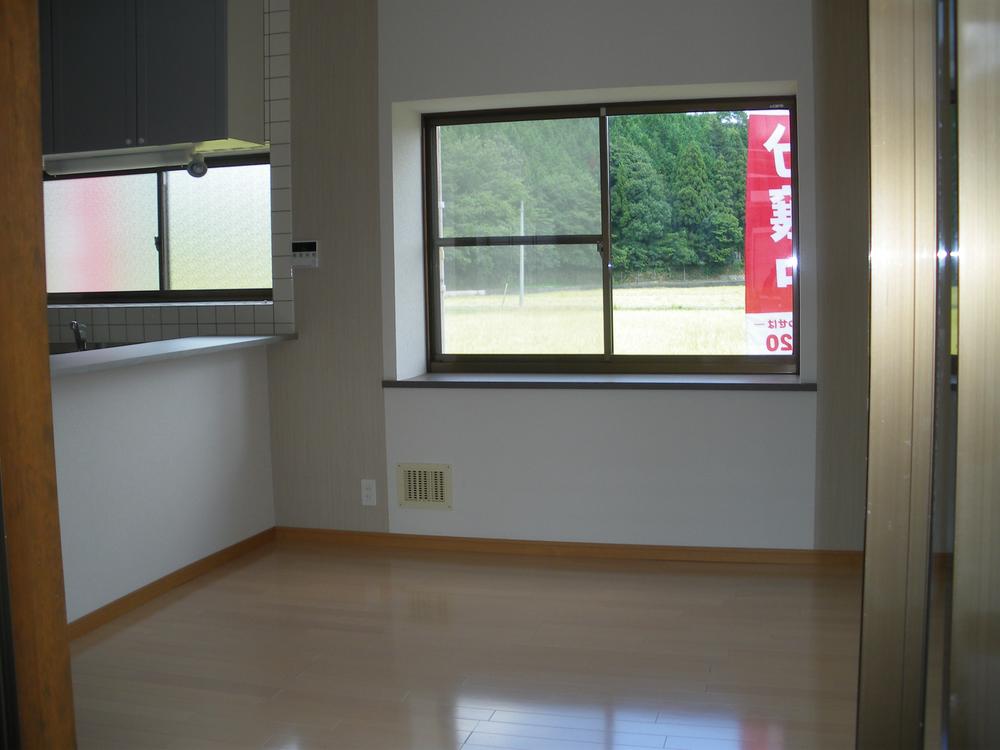 Room (August 2013) Shooting
室内(2013年8月)撮影
Bathroom浴室 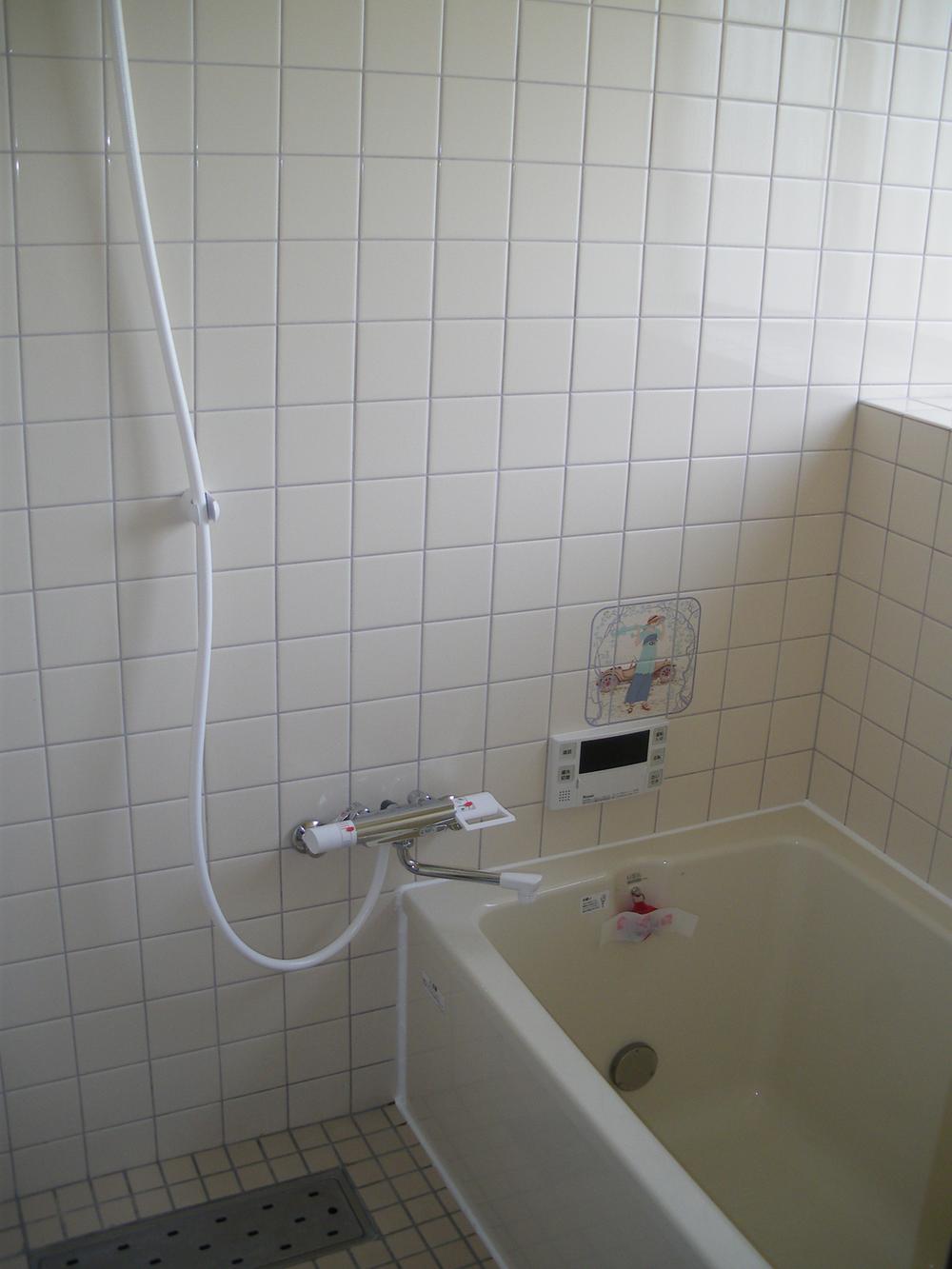 Room (August 2013) Shooting
室内(2013年8月)撮影
Kitchenキッチン 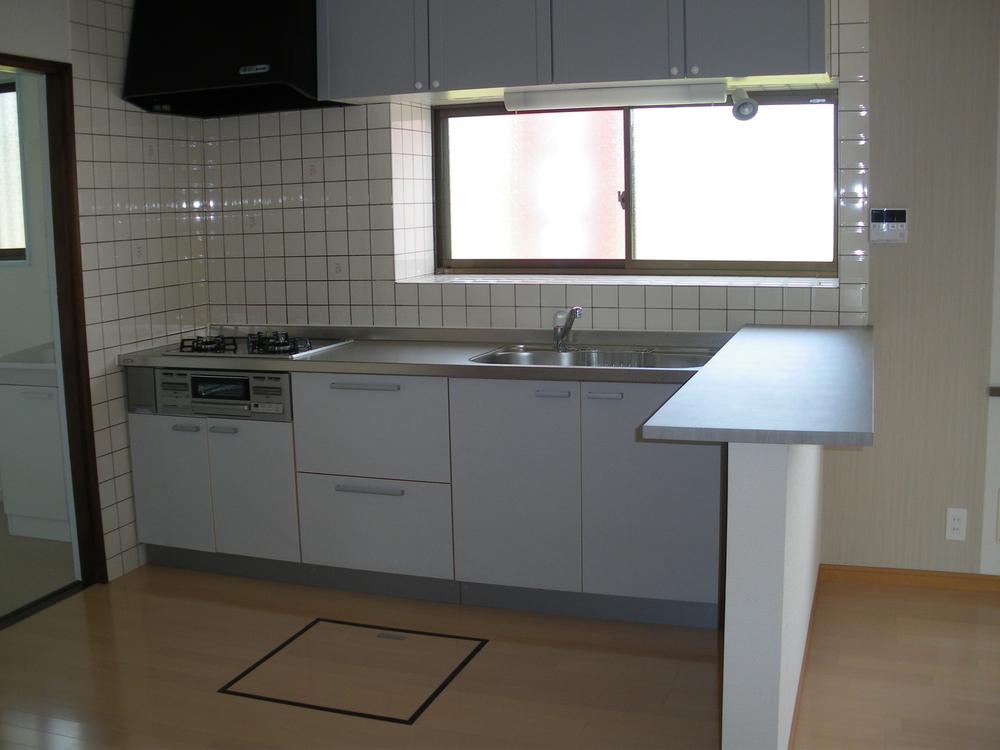 Room (August 2013) Shooting
室内(2013年8月)撮影
Non-living roomリビング以外の居室 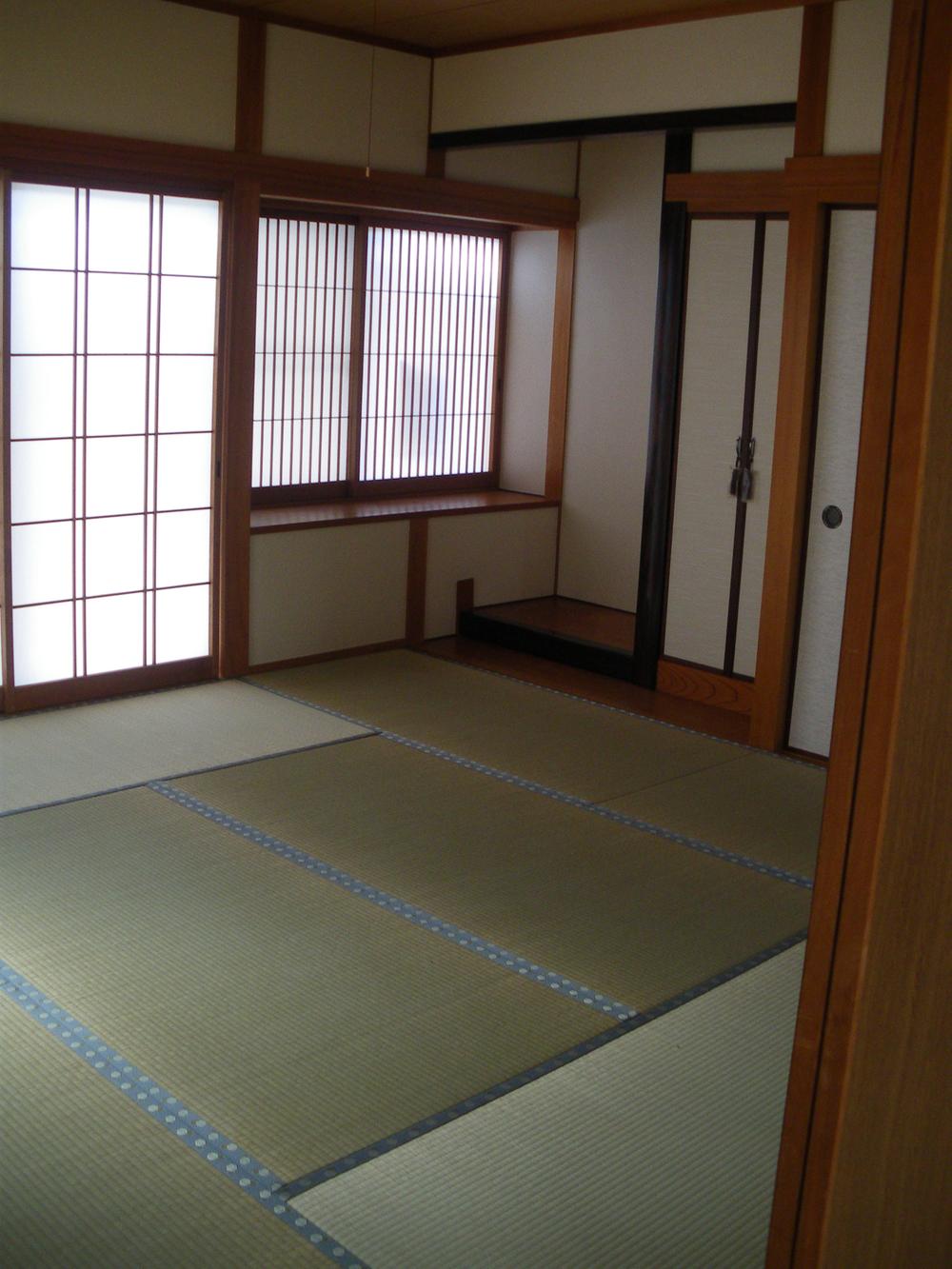 Room (August 2013) Shooting
室内(2013年8月)撮影
Entrance玄関 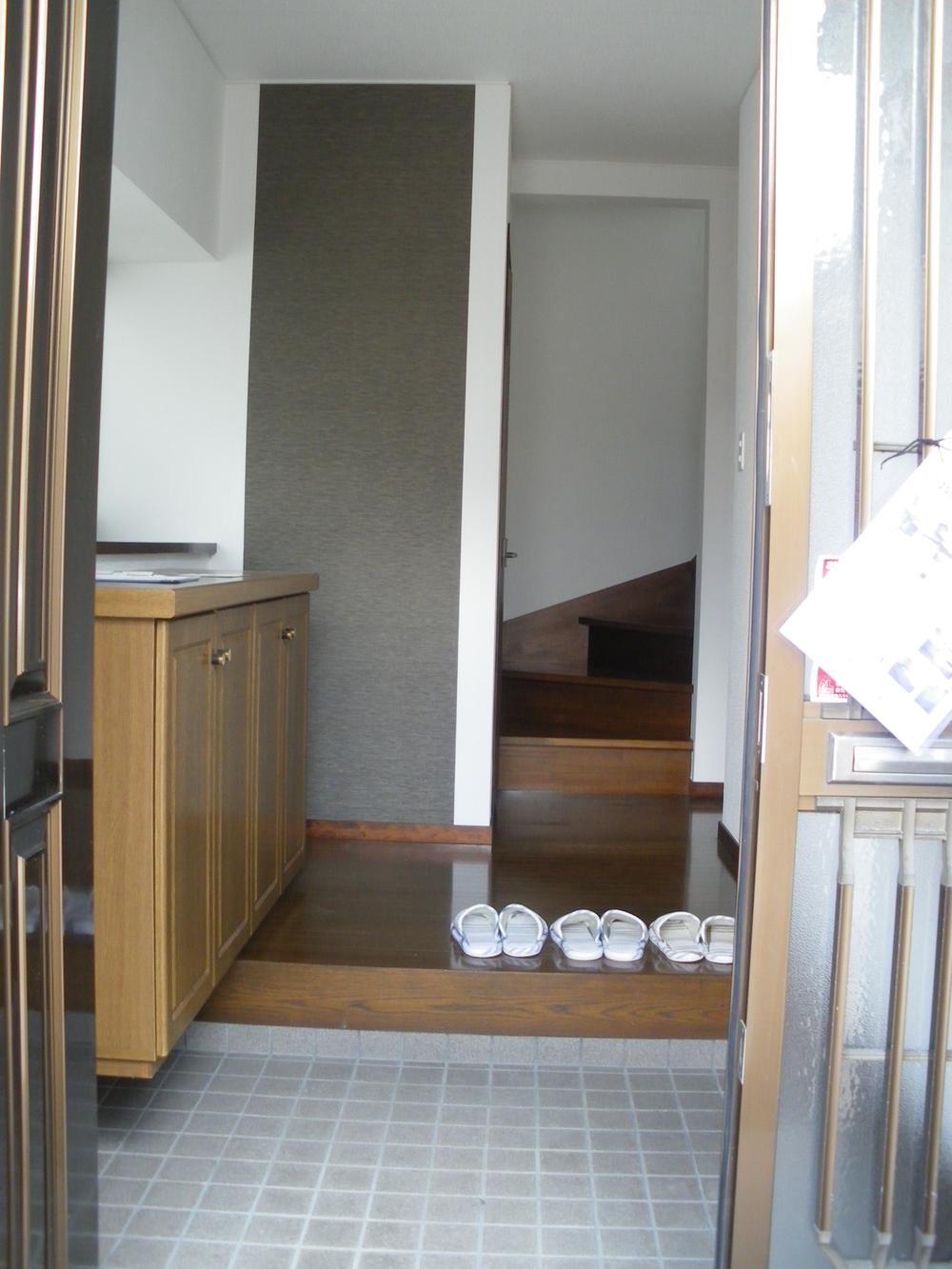 Local (August 2013) Shooting
現地(2013年8月)撮影
Wash basin, toilet洗面台・洗面所 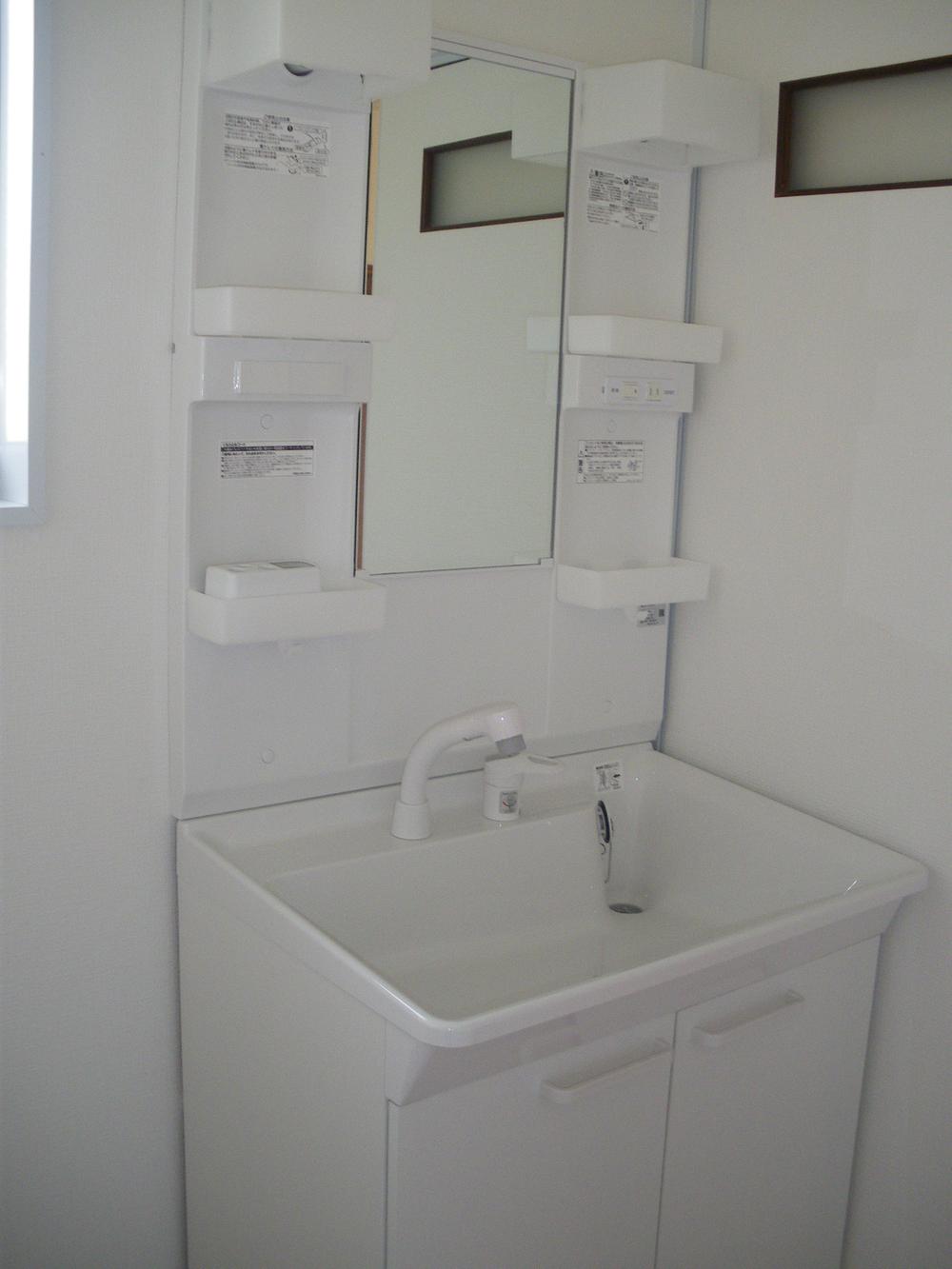 Room (August 2013) Shooting
室内(2013年8月)撮影
Receipt収納 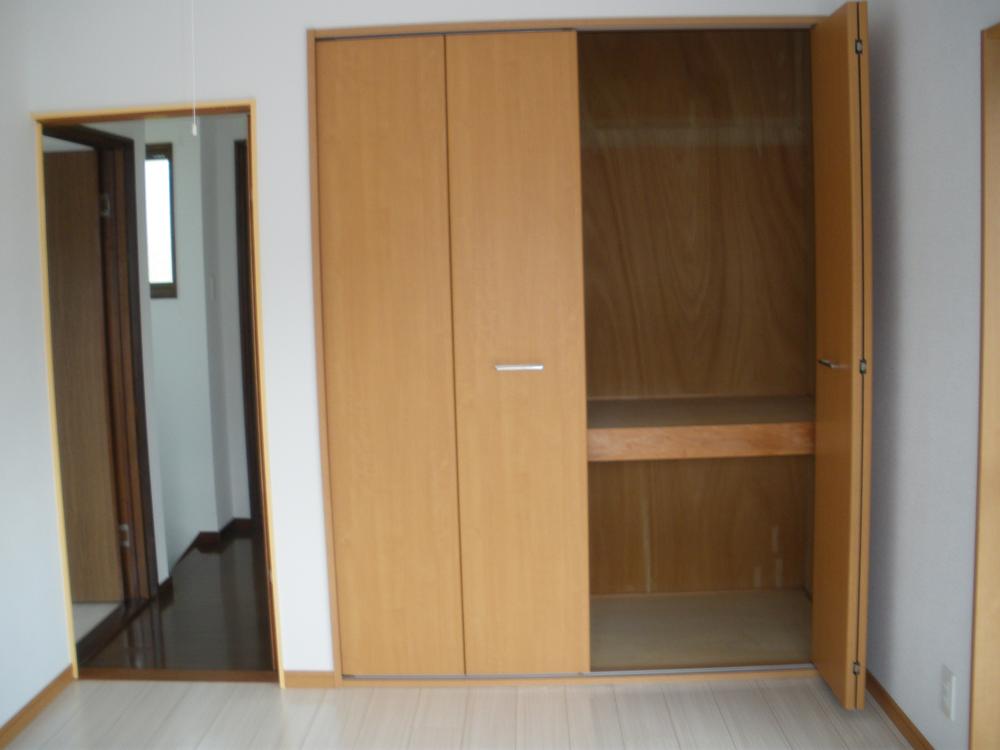 Room (August 2013) Shooting
室内(2013年8月)撮影
Toiletトイレ 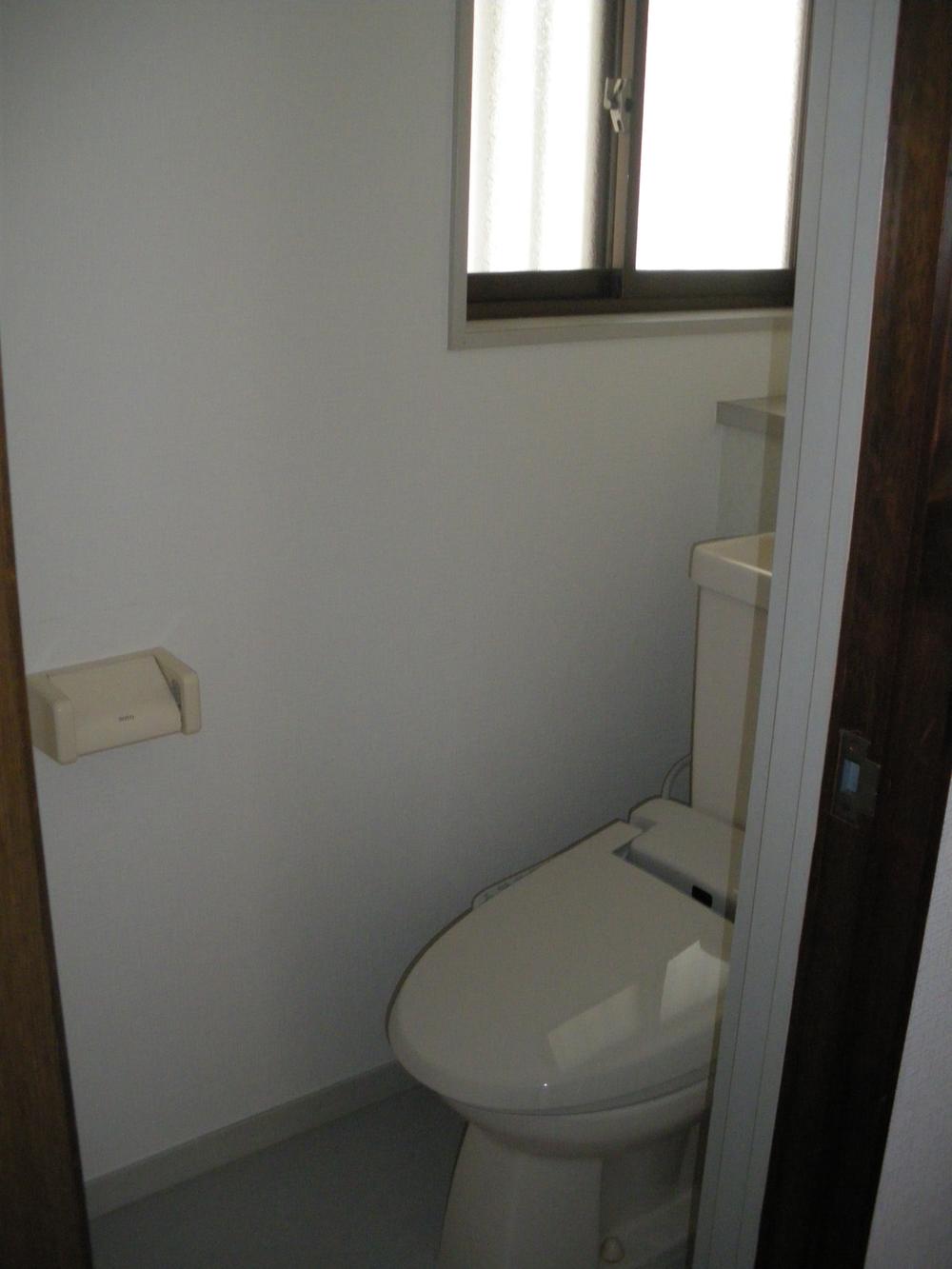 Room (August 2013) Shooting
室内(2013年8月)撮影
Local photos, including front road前面道路含む現地写真 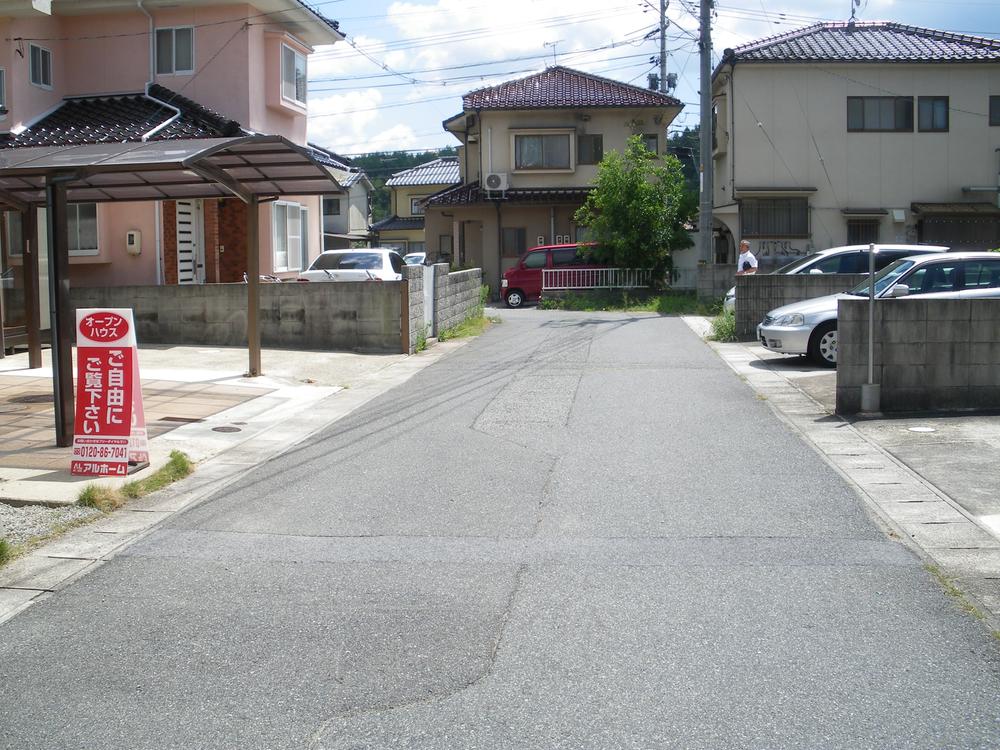 Local (August 2013) Shooting
現地(2013年8月)撮影
Otherその他 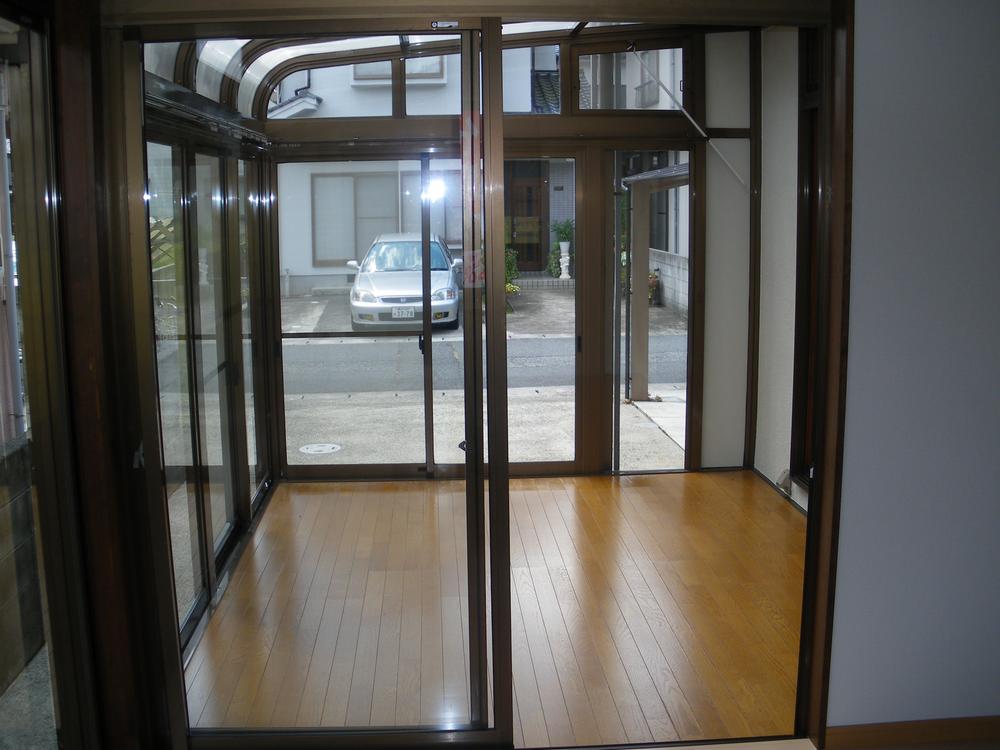 San's Room. Pollen measures and basking in the sun, etc. of the laundry you can use your free.
サンルームです。洗濯物の花粉対策や日向ぼっこ等ご自由にお使いいただけます。
Livingリビング 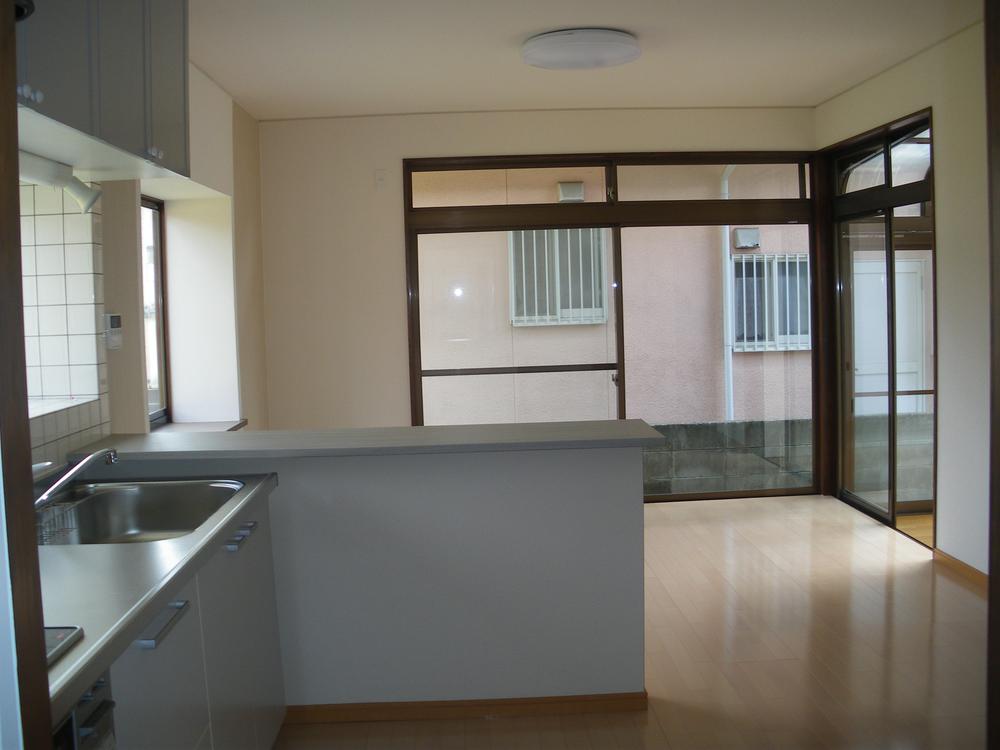 Room (August 2013) Shooting
室内(2013年8月)撮影
Kitchenキッチン 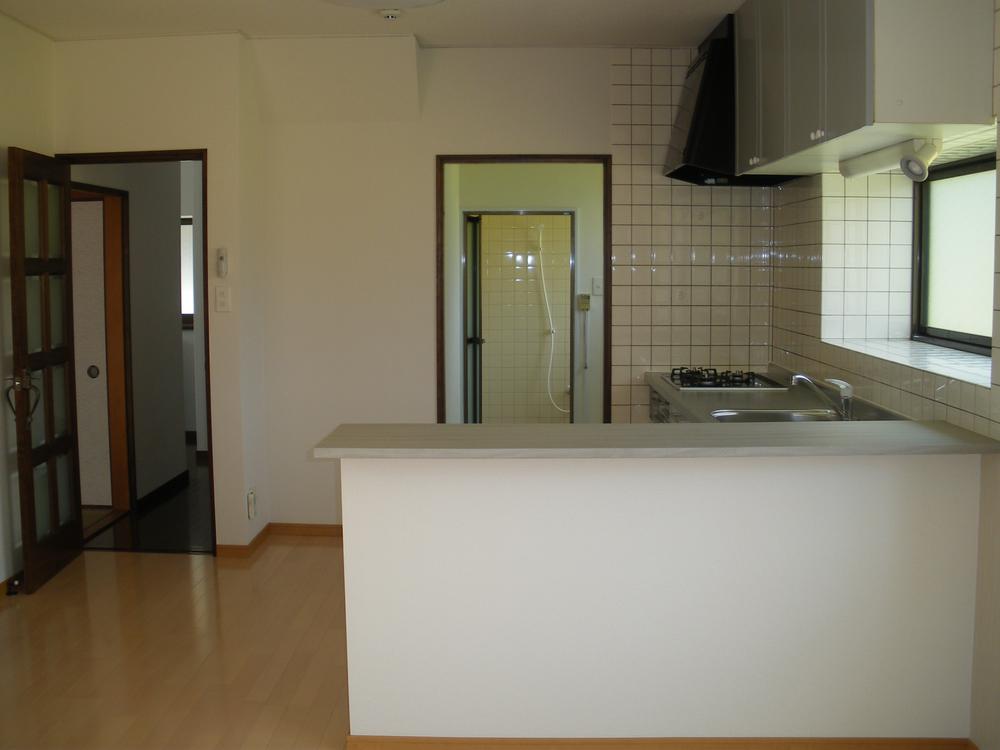 Room (August 2013) Shooting
室内(2013年8月)撮影
Non-living roomリビング以外の居室 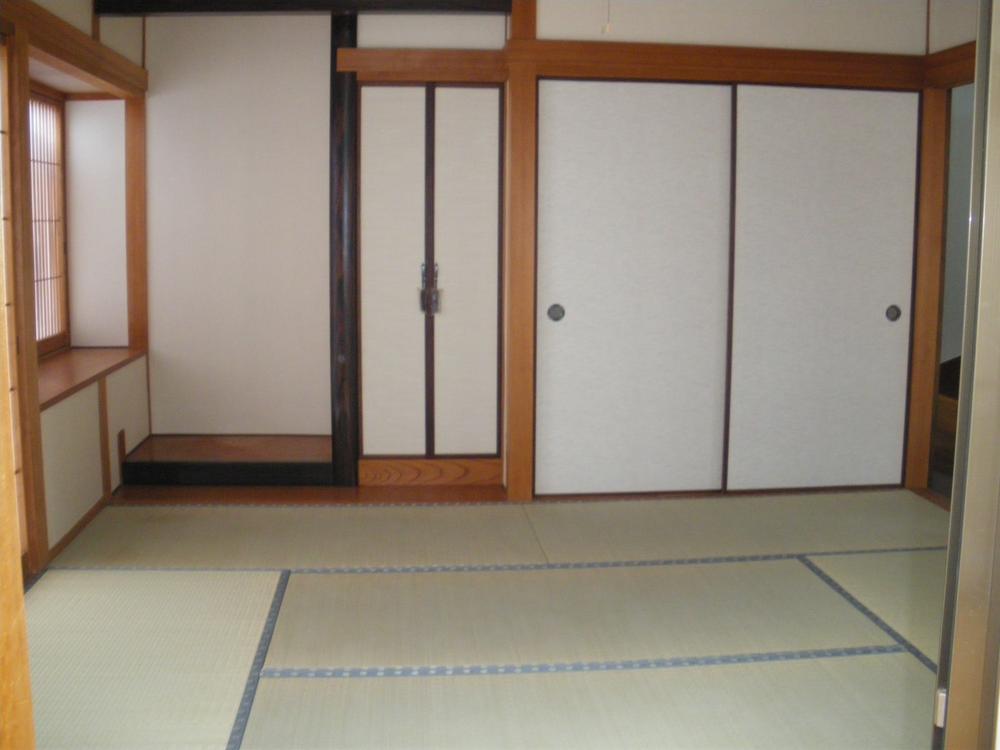 Room (August 2013) Shooting
室内(2013年8月)撮影
Wash basin, toilet洗面台・洗面所 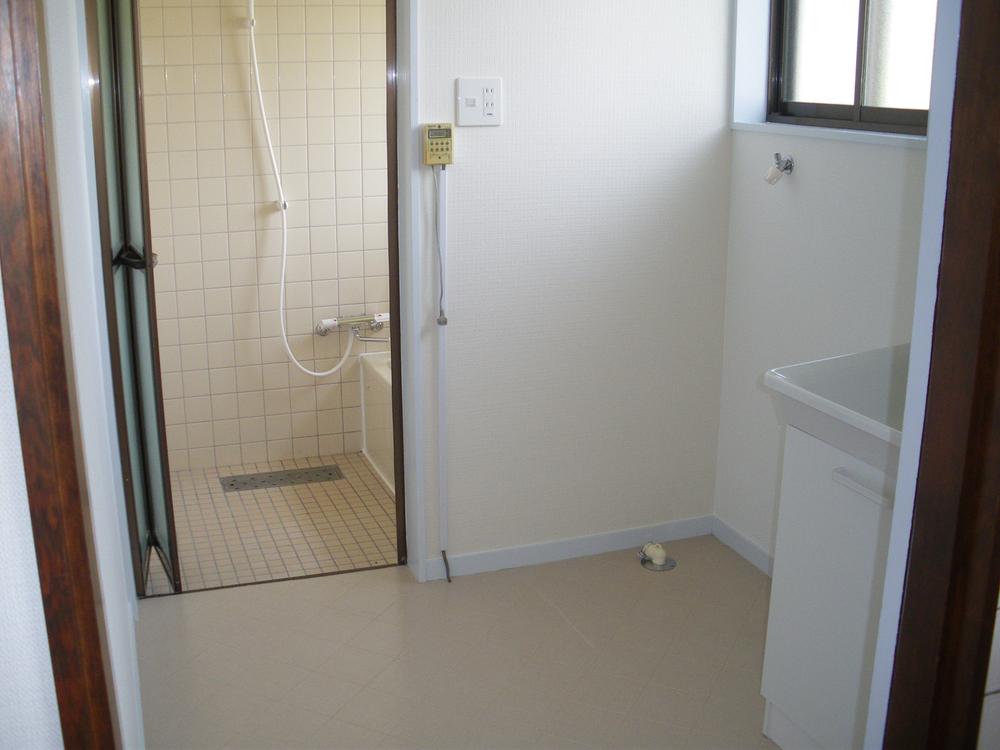 Room (August 2013) Shooting
室内(2013年8月)撮影
Toiletトイレ 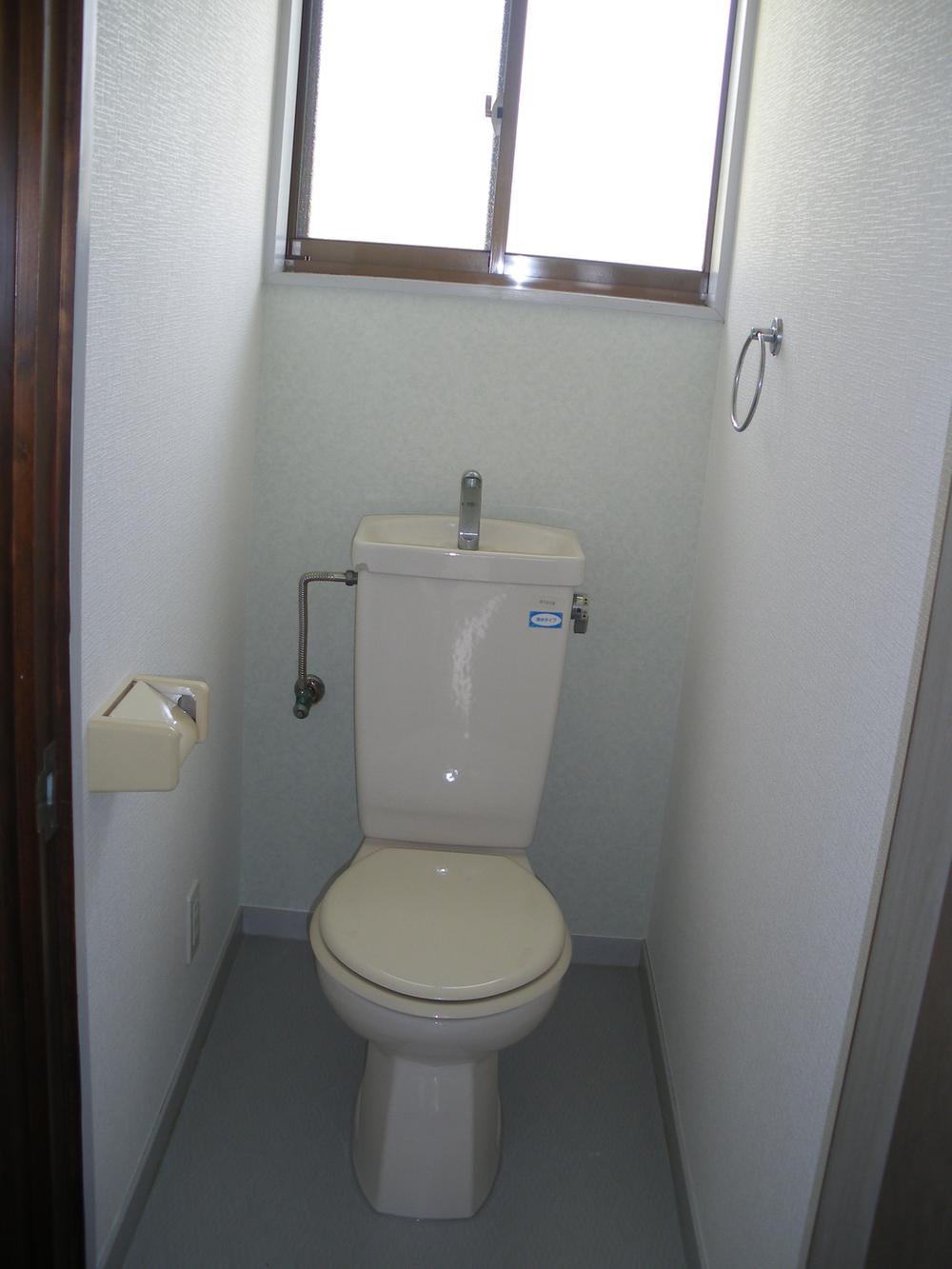 Room (August 2013) Shooting
室内(2013年8月)撮影
Non-living roomリビング以外の居室 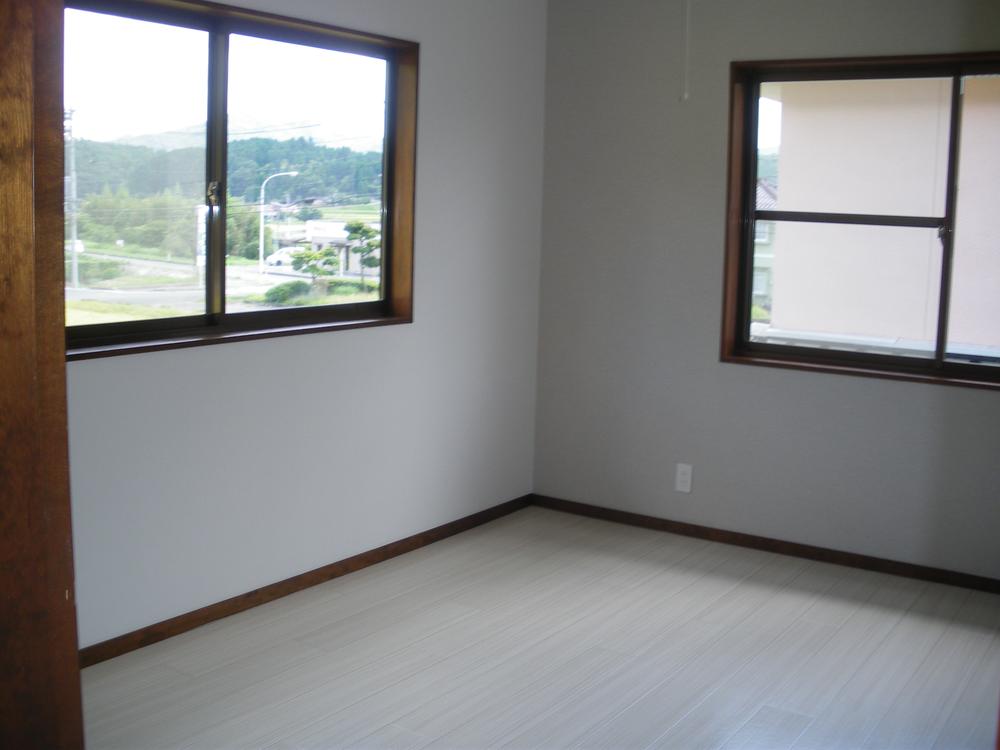 Room (August 2013) Shooting
室内(2013年8月)撮影
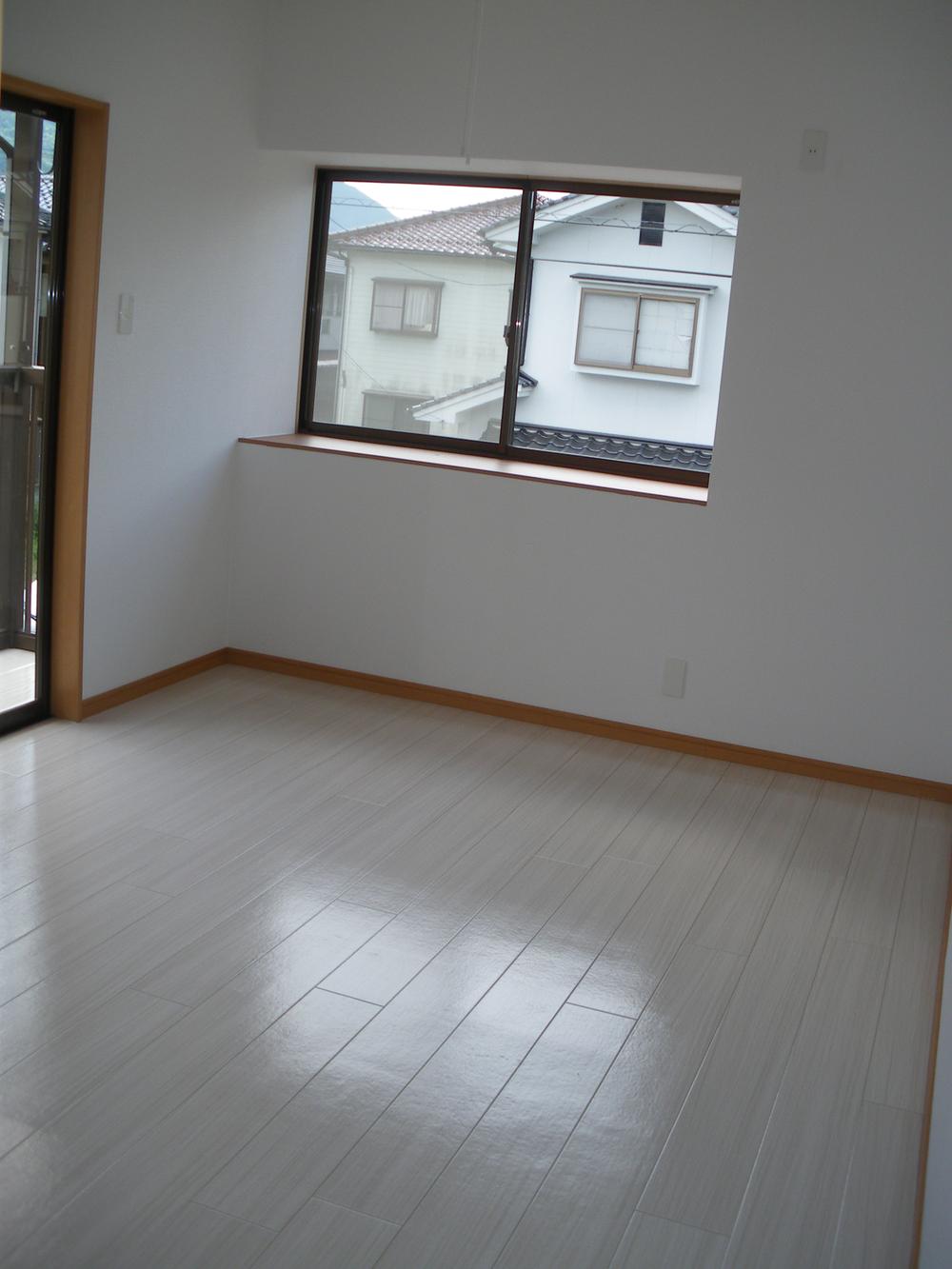 Room (August 2013) Shooting
室内(2013年8月)撮影
Location
| 




















