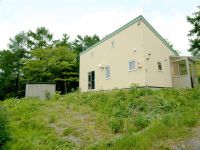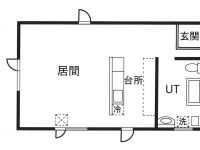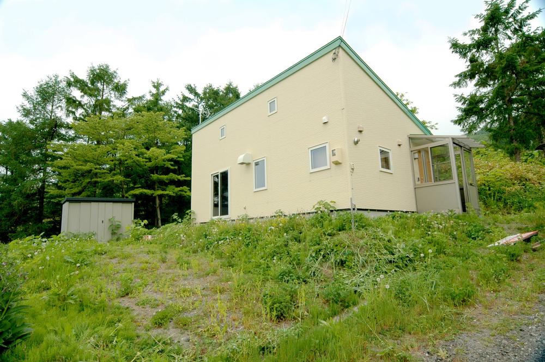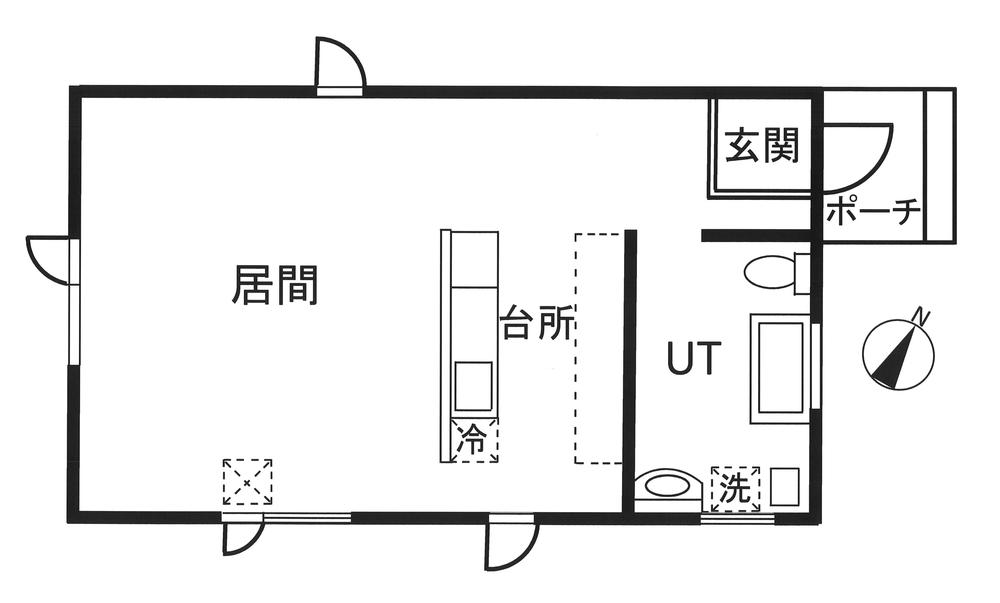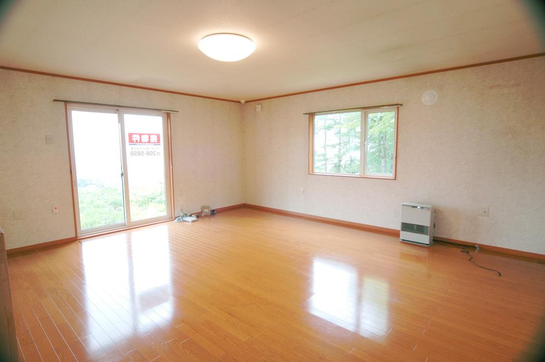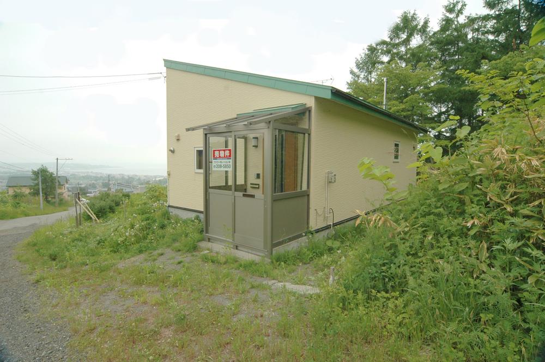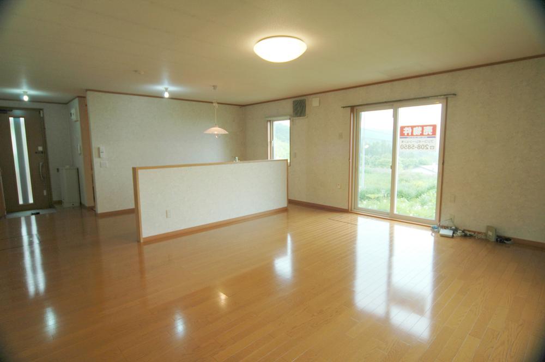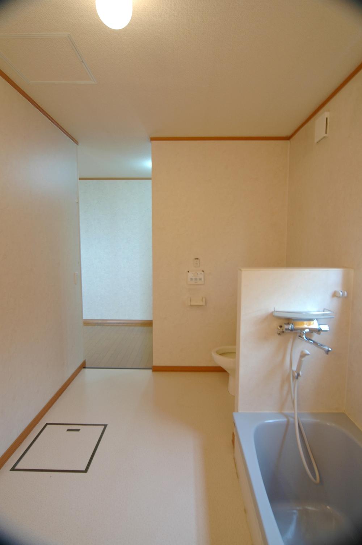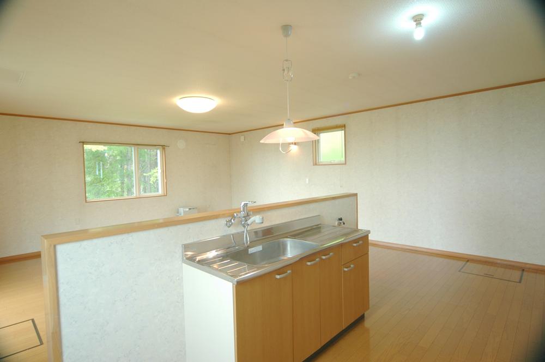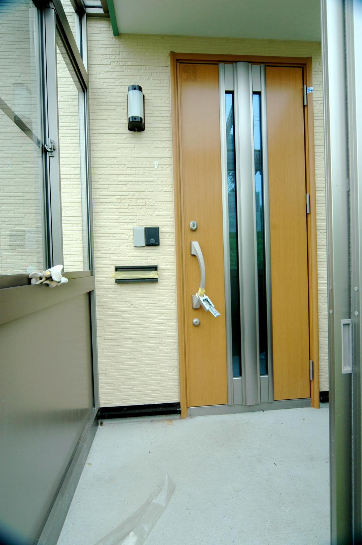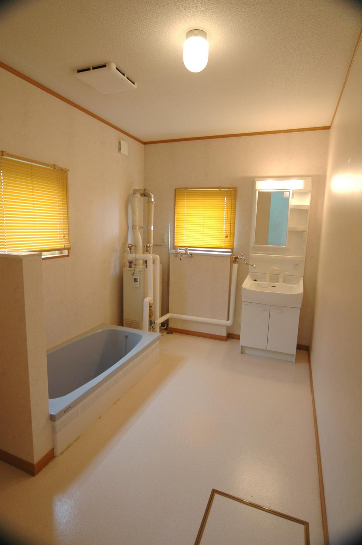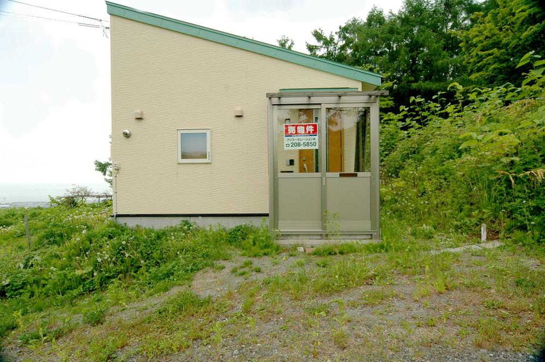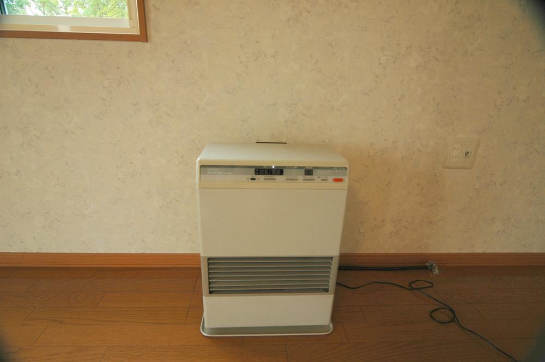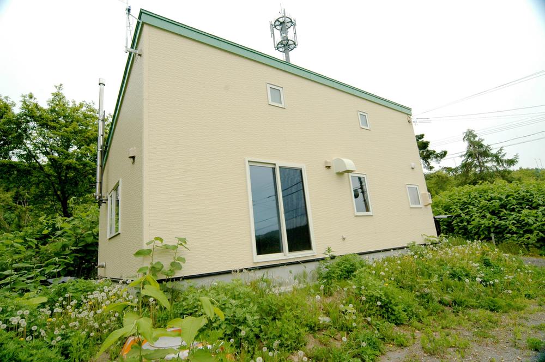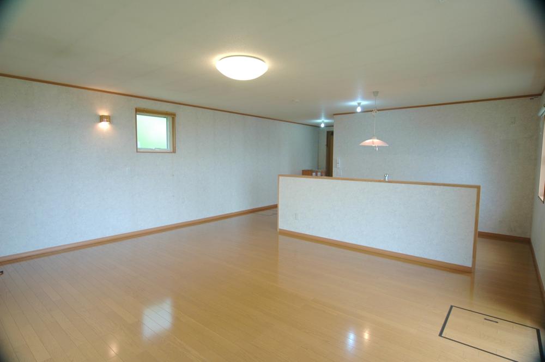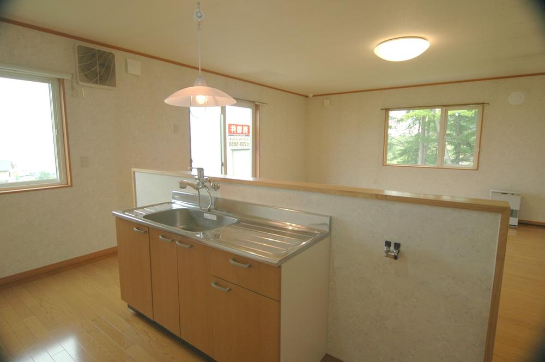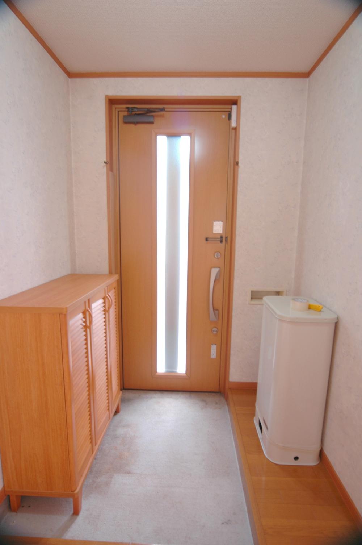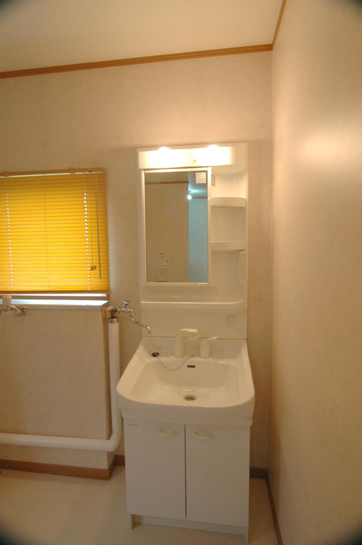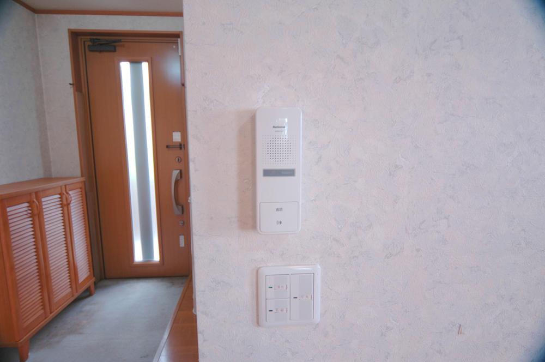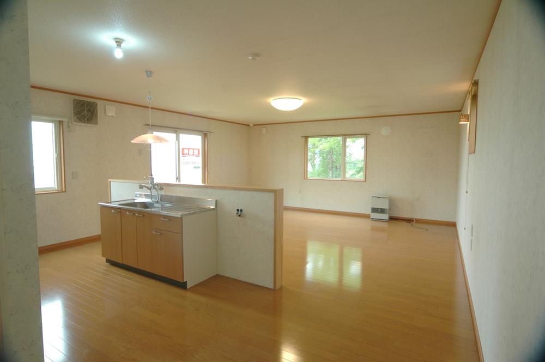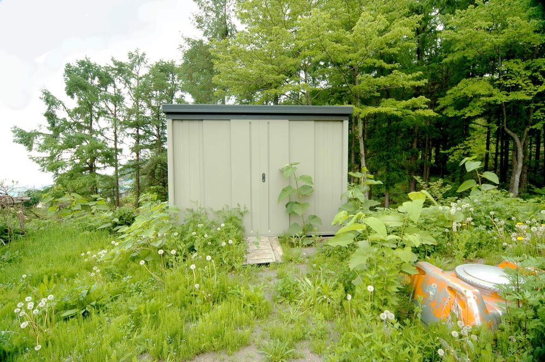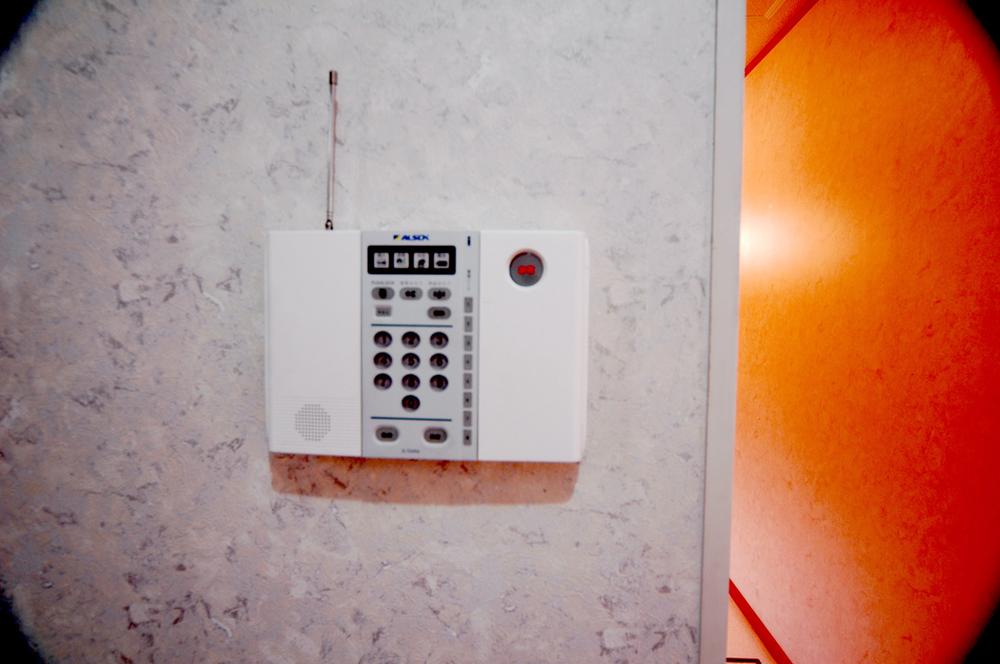|
|
Abuta-gun, Hokkaido Toyako-cho
北海道虻田郡洞爺湖町
|
|
JR Muroran Main Line "Toya" walk 12 minutes
JR室蘭本線「洞爺」歩12分
|
|
Water: Public / Sewer: Public / 24-hour ventilation system / fire alarm / Intercom / Storeroom / 2F 30.90 sq m attic / General telephone line ・ LAN cable Yes / ALSOK equipment Yes. Usable in only contract procedures
水道:公営/下水道:公営/24時間換気システム/火災報知機/インターホン/物置/2F 30.90m2は屋根裏/一般電話回線・LANケーブル有/ALSOK設備有。契約手続のみで使用可
|
|
Seller Property! / Location overlooking the sea! Good view! / JR "Toya" a 12-minute walk to the station! / Site area 135 square meters! / 2007 Built! / TV antenna installation! YoshiSosumi!
売主物件!/海が見える立地!眺望良好!/JR「洞爺」駅まで徒歩12分!/敷地面積135坪!/平成19年築!/TVアンテナ設置!美装済!
|
Features pickup 特徴ピックアップ | | Immediate Available / Land more than 100 square meters / Ocean View / Within 2km to the sea / Or more before road 6m / Washbasin with shower / Face-to-face kitchen / 2-story / Warm water washing toilet seat / The window in the bathroom / Good view / Located on a hill 即入居可 /土地100坪以上 /オーシャンビュー /海まで2km以内 /前道6m以上 /シャワー付洗面台 /対面式キッチン /2階建 /温水洗浄便座 /浴室に窓 /眺望良好 /高台に立地 |
Price 価格 | | 5.8 million yen 580万円 |
Floor plan 間取り | | 1K 1K |
Units sold 販売戸数 | | 1 units 1戸 |
Total units 総戸数 | | 1 units 1戸 |
Land area 土地面積 | | 446.38 sq m (registration) 446.38m2(登記) |
Building area 建物面積 | | 80.44 sq m (registration) 80.44m2(登記) |
Driveway burden-road 私道負担・道路 | | Nothing, East 6m width (contact the road width 25.1m) 無、東6m幅(接道幅25.1m) |
Completion date 完成時期(築年月) | | July 2007 2007年7月 |
Address 住所 | | Abuta-gun, Hokkaido Toyako-cho, Aoba-cho 北海道虻田郡洞爺湖町青葉町 |
Traffic 交通 | | JR Muroran Main Line "Toya" walk 12 minutes JR室蘭本線「洞爺」歩12分
|
Related links 関連リンク | | [Related Sites of this company] 【この会社の関連サイト】 |
Contact お問い合せ先 | | Fuji Corporation (Corporation) TEL: 0800-603-3344 [Toll free] mobile phone ・ Also available from PHS
Caller ID is not notified
Please contact the "saw SUUMO (Sumo)"
If it does not lead, If the real estate company フジコーポレーション(株)TEL:0800-603-3344【通話料無料】携帯電話・PHSからもご利用いただけます
発信者番号は通知されません
「SUUMO(スーモ)を見た」と問い合わせください
つながらない方、不動産会社の方は
|
Building coverage, floor area ratio 建ぺい率・容積率 | | 60% ・ 200% 60%・200% |
Time residents 入居時期 | | Immediate available 即入居可 |
Land of the right form 土地の権利形態 | | Ownership 所有権 |
Structure and method of construction 構造・工法 | | Wooden 2-story 木造2階建 |
Use district 用途地域 | | Unspecified 無指定 |
Overview and notices その他概要・特記事項 | | Facilities: Public Water Supply, This sewage, Individual LPG, Parking: car space 設備:公営水道、本下水、個別LPG、駐車場:カースペース |
Company profile 会社概要 | | <Seller> Governor of Hokkaido Ishikari (2) the first 006,950 No. Fuji Corporation (Corporation) Yubinbango060-0061 Hokkaido Chuo-ku, Sapporo Minamiichijonishi 7-20-1 <売主>北海道知事石狩(2)第006950号フジコーポレーション(株)〒060-0061 北海道札幌市中央区南一条西7-20-1 |
