Used Homes » Hokkaido » Asahikawa
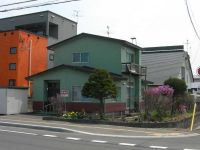 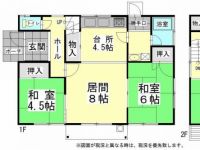
| | Asahikawa, Hokkaido 北海道旭川市 |
| JR Sekihoku Main Line "Minami Nagayama" walk 4 minutes JR石北本線「南永山」歩4分 |
Price 価格 | | 7.3 million yen 730万円 | Floor plan 間取り | | 4LDK 4LDK | Units sold 販売戸数 | | 1 units 1戸 | Total units 総戸数 | | 1 units 1戸 | Land area 土地面積 | | 196.08 sq m (registration) 196.08m2(登記) | Building area 建物面積 | | 80.21 sq m (registration) 80.21m2(登記) | Driveway burden-road 私道負担・道路 | | Nothing, Northwest 15m width (contact the road width 11.5m), Southwest 8m width (contact the road width 12.4m) 無、北西15m幅(接道幅11.5m)、南西8m幅(接道幅12.4m) | Completion date 完成時期(築年月) | | June 1976 1976年6月 | Address 住所 | | Asahikawa, Hokkaido Nagayamananajo 7 北海道旭川市永山七条7 | Traffic 交通 | | JR Sekihoku Main Line "Minami Nagayama" walk 4 minutes JR石北本線「南永山」歩4分
| Contact お問い合せ先 | | TEL: 0800-602-5650 [Toll free] mobile phone ・ Also available from PHS
Caller ID is not notified
Please contact the "saw SUUMO (Sumo)"
If it does not lead, If the real estate company TEL:0800-602-5650【通話料無料】携帯電話・PHSからもご利用いただけます
発信者番号は通知されません
「SUUMO(スーモ)を見た」と問い合わせください
つながらない方、不動産会社の方は
| Building coverage, floor area ratio 建ぺい率・容積率 | | 60% ・ 200% 60%・200% | Time residents 入居時期 | | Immediate available 即入居可 | Land of the right form 土地の権利形態 | | Ownership 所有権 | Structure and method of construction 構造・工法 | | Wooden 2-story 木造2階建 | Renovation リフォーム | | January 2007 interior renovation completed (kitchen ・ wall ・ floor ・ Floor heating mounting 1F), June 2006 exterior renovation completed (roof ・ outer wall Hakawa) 2007年1月内装リフォーム済(キッチン・壁・床・床暖取付 1F)、2006年6月外装リフォーム済(屋根・外壁 貼替) | Use district 用途地域 | | Two mid-high 2種中高 | Overview and notices その他概要・特記事項 | | Facilities: Well, This sewage, City gas, Parking: car space 設備:井戸、本下水、都市ガス、駐車場:カースペース | Company profile 会社概要 | | <Mediation> Governor of Hokkaido Kamikawa (1) No. 001112 Ye station Asahikawa shop Ye ・ Support Co., Ltd. Yubinbango070-0034 Asahikawa, Hokkaido Shijō Street 13-1191 <仲介>北海道知事上川(1)第001112号イエステーション旭川店イエ・サポート(株)〒070-0034 北海道旭川市四条通13-1191 |
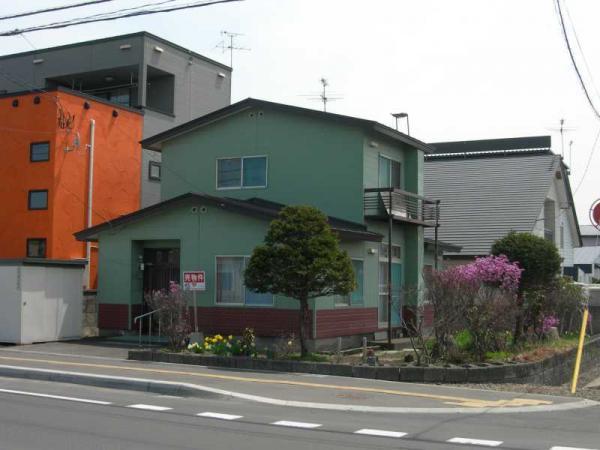 Local appearance photo
現地外観写真
Floor plan間取り図 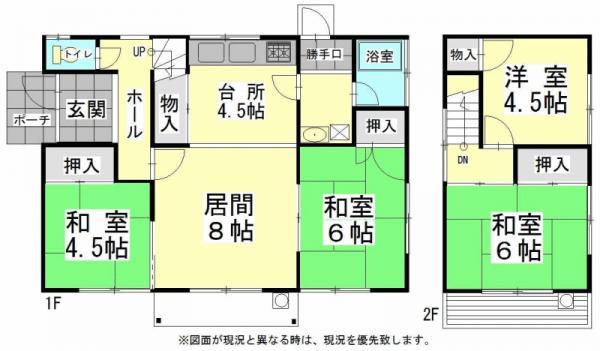 7.3 million yen, 4LDK, Land area 196.08 sq m , Building area 80.21 sq m
730万円、4LDK、土地面積196.08m2、建物面積80.21m2
Local appearance photo現地外観写真 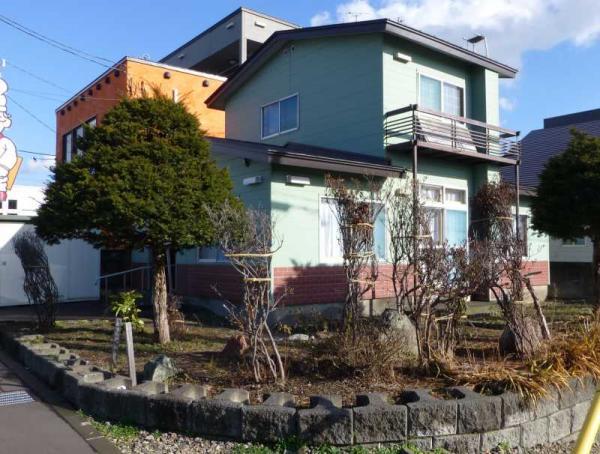 Appearance from the south side
南側からの外観
Livingリビング 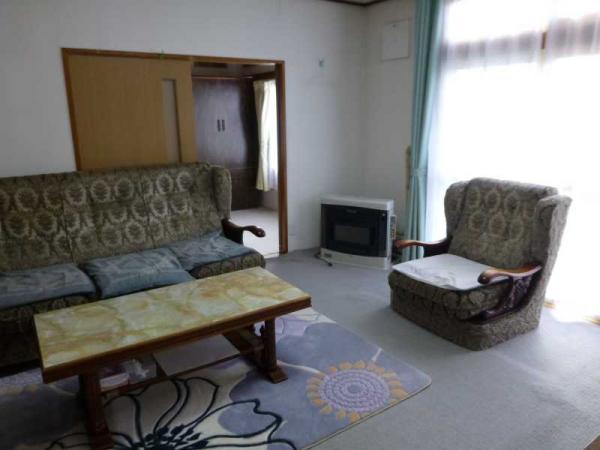 Living room of soft sunlight enters
やわらかな日差しが入る茶の間
Bathroom浴室 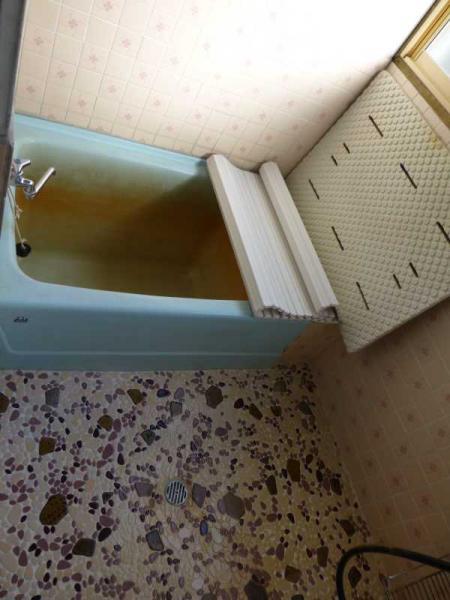 Bathing of nowadays unusual tile
いまどき珍しいタイルのお風呂
Kitchenキッチン 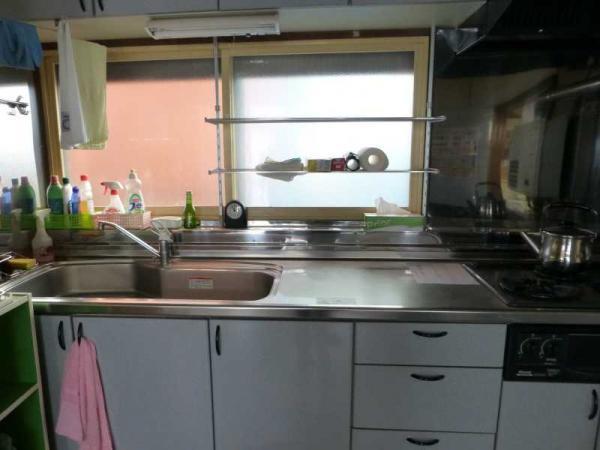 Your kitchen
お台所
Toiletトイレ 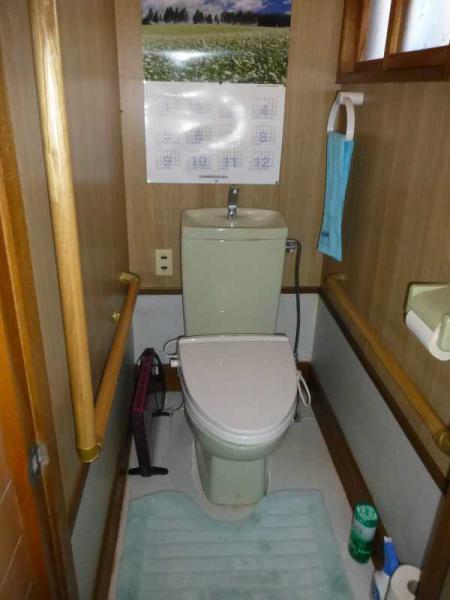 Restroom handrail with
お手洗いは手すりつき
Local photos, including front road前面道路含む現地写真 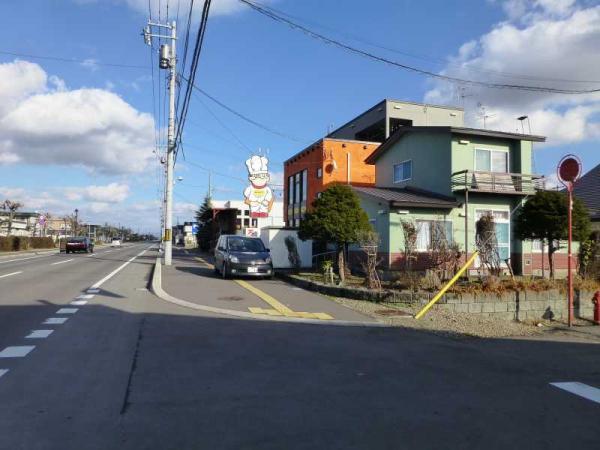 Local photos, including the spacious front road
広々した前面道路を含む現地写真
Primary school小学校 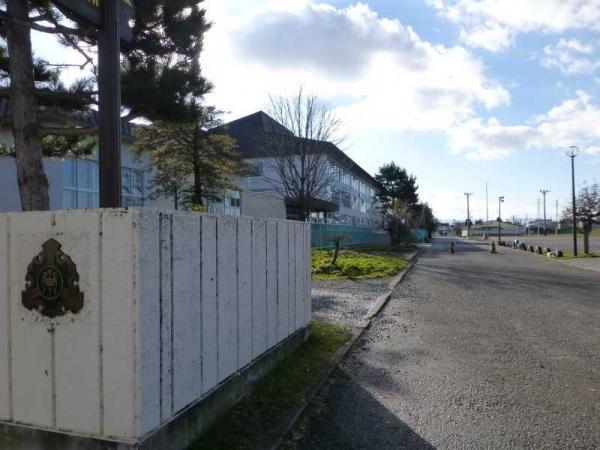 550m Nagayama up to elementary school south elementary school 550m walk 10 minutes
小学校まで550m 永山南小学校550m徒歩10分
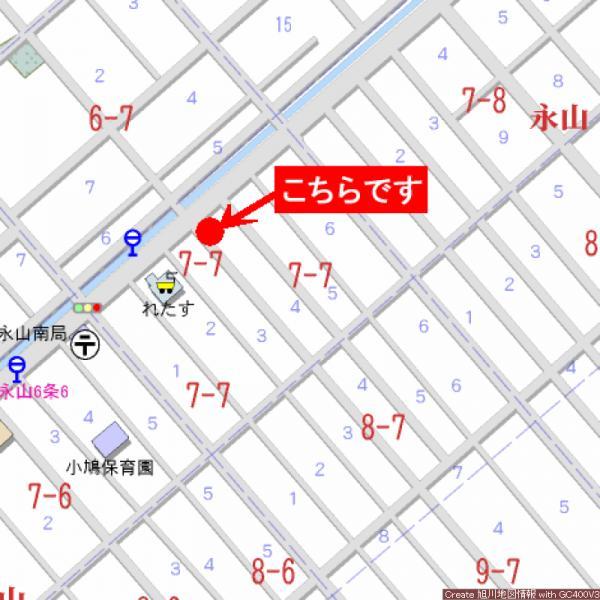 Local guide map
現地案内図
Junior high school中学校 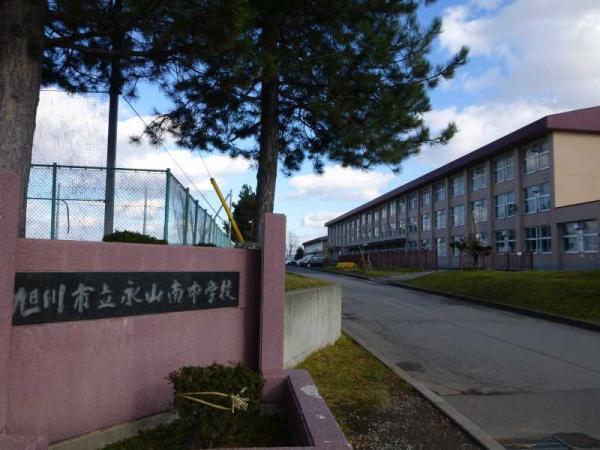 1000m Nagayama until junior high school south junior high school 1km walk 19 minutes
中学校まで1000m 永山南中学校1km徒歩19分
Convenience storeコンビニ 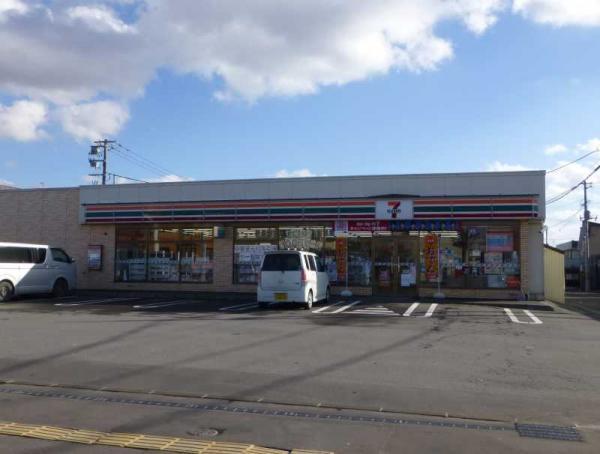 70m Seven-Eleven 70m 1-minute walk to the convenience store
コンビニまで70m セブンイレブン70m徒歩1分
Other Environmental Photoその他環境写真 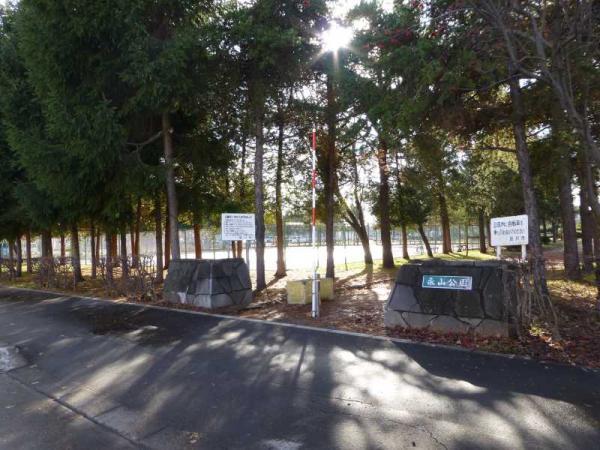 To other environment photo 625m Nagayama park 625m walk 11 minutes
その他環境写真まで625m 永山公園625m徒歩11分
Location
| 













