Used Homes » Hokkaido » Asahikawa
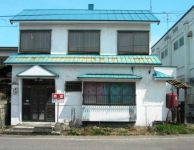 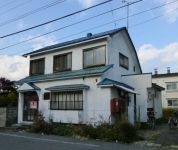
| | Asahikawa, Hokkaido 北海道旭川市 |
| JR Hakodate Line "Asahikawa" walk 30 minutes JR函館本線「旭川」歩30分 |
Price 価格 | | 5.8 million yen 580万円 | Floor plan 間取り | | 5DK 5DK | Units sold 販売戸数 | | 1 units 1戸 | Total units 総戸数 | | 1 units 1戸 | Land area 土地面積 | | 168.59 sq m (registration) 168.59m2(登記) | Building area 建物面積 | | 95.86 sq m (registration) 95.86m2(登記) | Driveway burden-road 私道負担・道路 | | Nothing, South 10.9m width (contact the road width 10.9m) 無、南10.9m幅(接道幅10.9m) | Completion date 完成時期(築年月) | | April 1957 1957年4月 | Address 住所 | | Asahikawa, Hokkaido Ichijodori 20 北海道旭川市一条通20 | Traffic 交通 | | JR Hakodate Line "Asahikawa" walk 30 minutes JR函館本線「旭川」歩30分
| Contact お問い合せ先 | | TEL: 0800-602-5650 [Toll free] mobile phone ・ Also available from PHS
Caller ID is not notified
Please contact the "saw SUUMO (Sumo)"
If it does not lead, If the real estate company TEL:0800-602-5650【通話料無料】携帯電話・PHSからもご利用いただけます
発信者番号は通知されません
「SUUMO(スーモ)を見た」と問い合わせください
つながらない方、不動産会社の方は
| Building coverage, floor area ratio 建ぺい率・容積率 | | 80% ・ 300% 80%・300% | Time residents 入居時期 | | Immediate available 即入居可 | Land of the right form 土地の権利形態 | | Ownership 所有権 | Structure and method of construction 構造・工法 | | Wooden 2-story 木造2階建 | Use district 用途地域 | | Residential 近隣商業 | Overview and notices その他概要・特記事項 | | Parking: No 駐車場:無 | Company profile 会社概要 | | <Mediation> Governor of Hokkaido Kamikawa (1) No. 001112 Ye station Asahikawa shop Ye ・ Support Co., Ltd. Yubinbango070-0034 Asahikawa, Hokkaido Shijō Street 13-1191 <仲介>北海道知事上川(1)第001112号イエステーション旭川店イエ・サポート(株)〒070-0034 北海道旭川市四条通13-1191 |
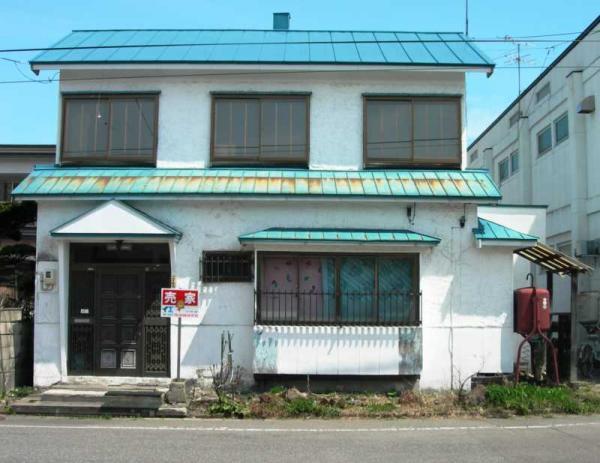 Local appearance photo
現地外観写真
Local appearance photo現地外観写真 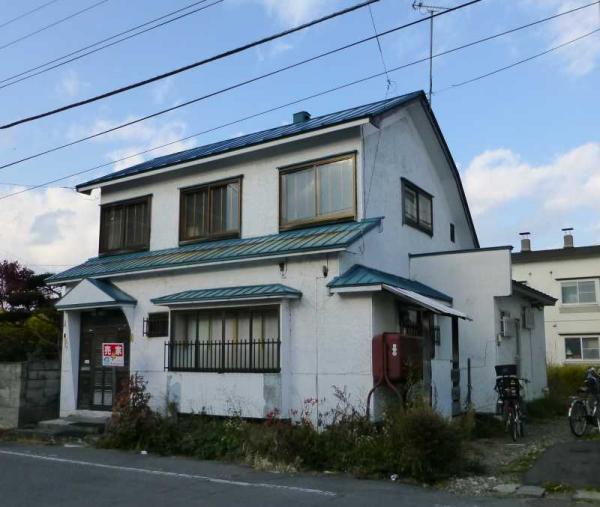 Right back extension portion Field can also land have to Ieura
右手奥増築部分 家裏に畑もできる土地有
Floor plan間取り図 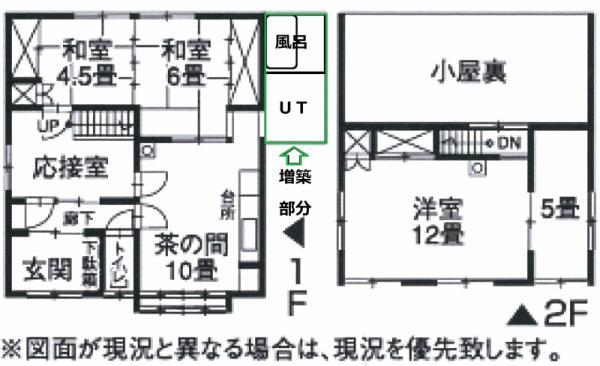 5.8 million yen, 5DK, Land area 168.59 sq m , Building area 95.86 sq m
580万円、5DK、土地面積168.59m2、建物面積95.86m2
Livingリビング 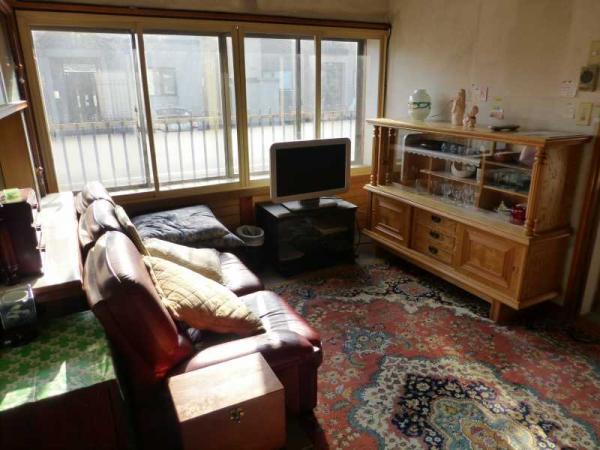 Living room of sunshine that unwind from the bay window
出窓からほっこりした陽射しの茶の間
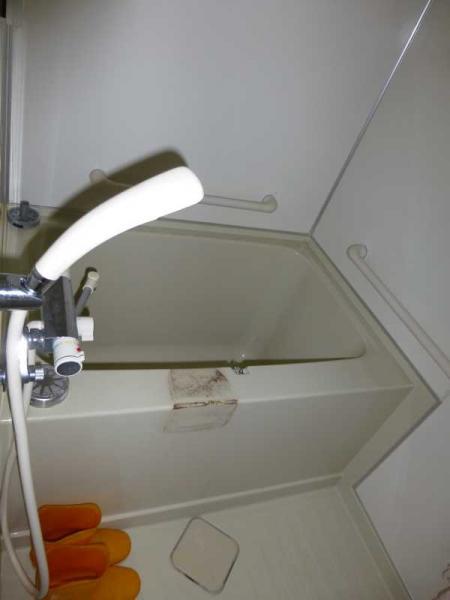 Bathroom
浴室
Kitchenキッチン 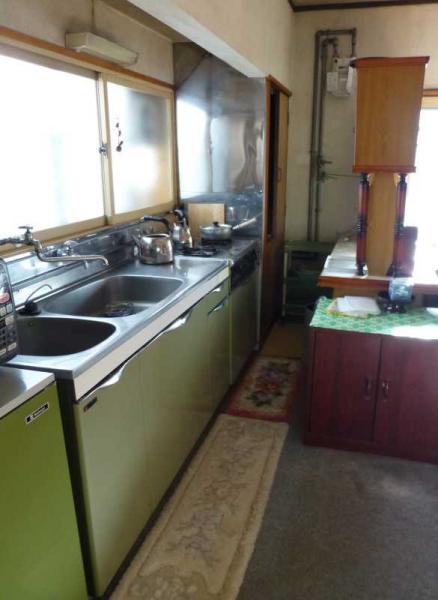 Bright kitchen and a cupboard behind
明るい台所と背後の食器棚
Toiletトイレ 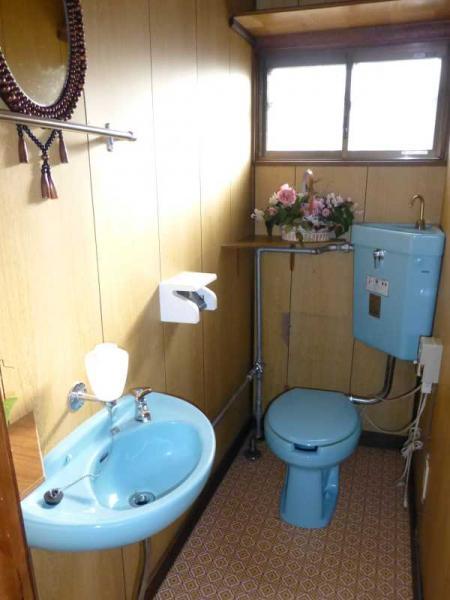 Restroom, which was coordinated by the vivid blue
鮮やかなブルーでコーディネートしたお手洗い
Hospital病院 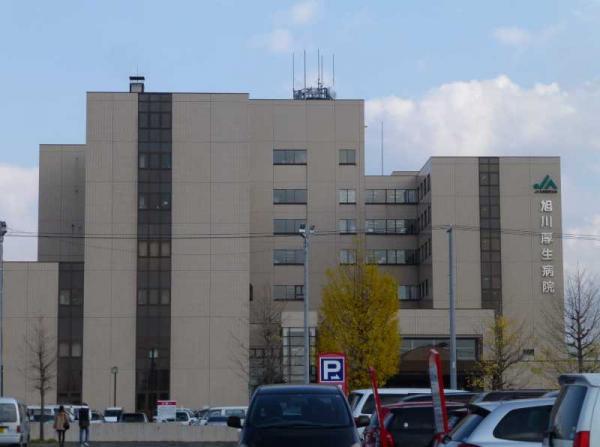 600m Welfare Hospital 600m to the hospital
病院まで600m 厚生病院600m
Other introspectionその他内観 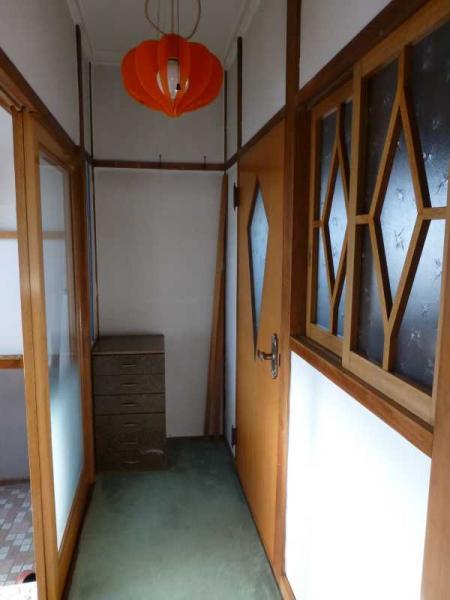 Retro entrance hall The other side of the right door is drawing room
レトロな玄関ホール 右扉の向こうは応接室
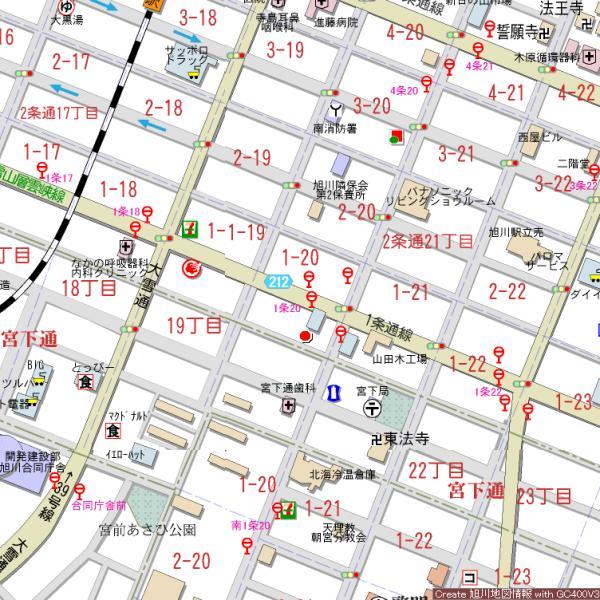 Local guide map
現地案内図
Other localその他現地  Miyashita ~ 20-chome road panoramic over Article 1 through
宮下 ~ 1条通に渡る20丁目道路のパノラマ
Livingリビング 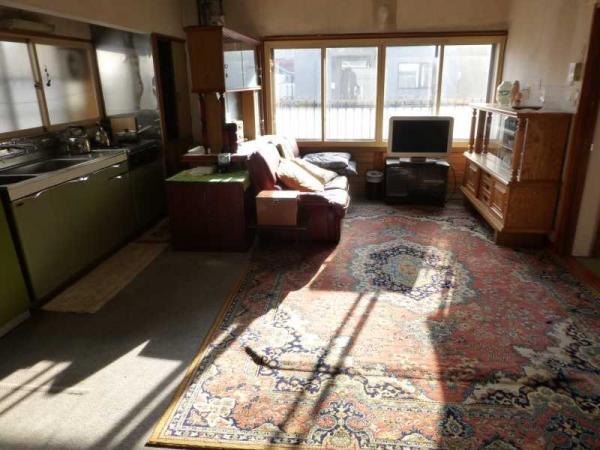 Calm and peaceful space of kitchen and living room
台所と茶の間の穏やかな落ち着いた空間
Shopping centreショッピングセンター 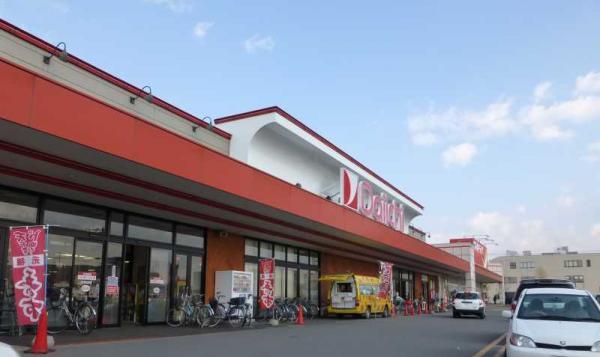 Shopping center 500m Super Daiichi, Tsuruha 600m to drag
ショッピングセンターまで500m スーパーダイイチ、ツルハドラッグまで600m
Other Environmental Photoその他環境写真 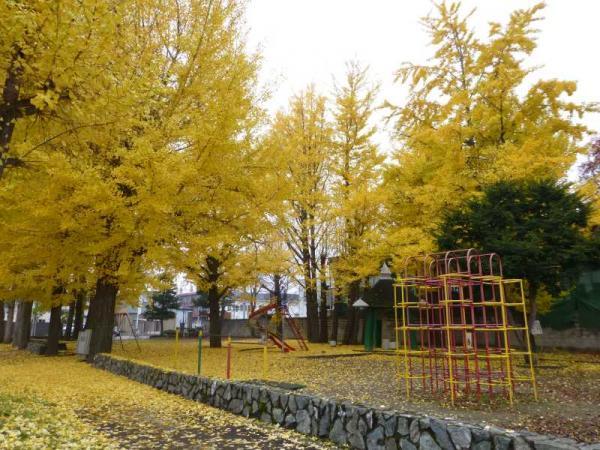 Other 150m nearby park 150m to Environmental Photo
その他環境写真まで150m 近隣の公園150m
Streets around周辺の街並み 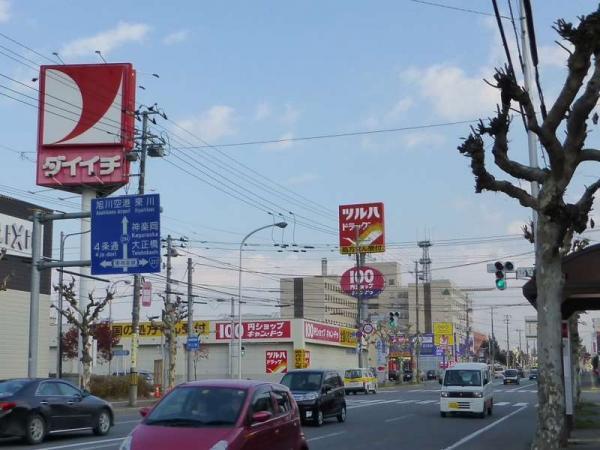 200m highway Article 1 through the landscape to the periphery of the city skyline
周辺の街並みまで200m 幹線道路1条通の風景
Location
| 















