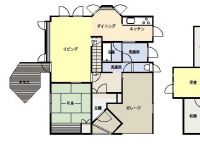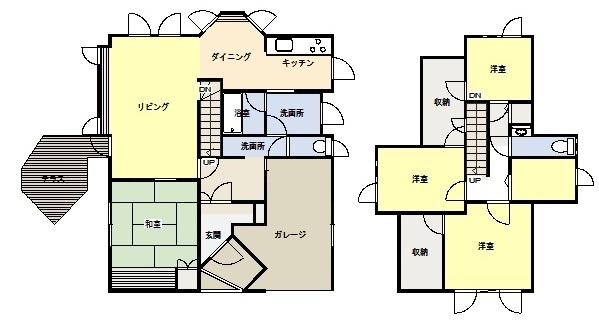|
|
Asahikawa, Hokkaido
北海道旭川市
|
|
Dohoku bus "Suehiro east 2-10" walk 4 minutes
道北バス「末広東2-10」歩4分
|
|
Year Available, Parking two Allowed, Land 50 square meters or more, Snowmelt measures, System kitchen, Yang per good, All room storage, LDK15 tatami mats or more, Or more before road 6mese-style room, Home garden, Washbasin with shower, Toilet 2 places
年内入居可、駐車2台可、土地50坪以上、融雪対策、システムキッチン、陽当り良好、全居室収納、LDK15畳以上、前道6m以上、和室、家庭菜園、シャワー付洗面台、トイレ2ヶ所
|
|
■ Lush living environment ■ Home garden can also enjoy garden ■ Abundant storage space ■ Housing loan, Please consult anything or renovation.
■緑豊かな住環境■家庭菜園も楽しめる庭付き■豊富な収納スペース■住宅ローン、リフォーム等なんでもご相談ください。
|
Features pickup 特徴ピックアップ | | Year Available / Parking two Allowed / Land 50 square meters or more / Snowmelt measures / System kitchen / Yang per good / All room storage / LDK15 tatami mats or more / Or more before road 6m / Japanese-style room / Home garden / Washbasin with shower / Toilet 2 places / Bathroom 1 tsubo or more / 2-story / Southeast direction / Warm water washing toilet seat / Nantei / Underfloor Storage / Leafy residential area / Ventilation good / Living stairs / Storeroom / Attic storage 年内入居可 /駐車2台可 /土地50坪以上 /融雪対策 /システムキッチン /陽当り良好 /全居室収納 /LDK15畳以上 /前道6m以上 /和室 /家庭菜園 /シャワー付洗面台 /トイレ2ヶ所 /浴室1坪以上 /2階建 /東南向き /温水洗浄便座 /南庭 /床下収納 /緑豊かな住宅地 /通風良好 /リビング階段 /納戸 /屋根裏収納 |
Price 価格 | | 12.9 million yen 1290万円 |
Floor plan 間取り | | 4LDK + 2S (storeroom) 4LDK+2S(納戸) |
Units sold 販売戸数 | | 1 units 1戸 |
Total units 総戸数 | | 1 units 1戸 |
Land area 土地面積 | | 264.01 sq m (79.86 tsubo) (Registration) 264.01m2(79.86坪)(登記) |
Building area 建物面積 | | 124.18 sq m (37.56 tsubo) (Registration) 124.18m2(37.56坪)(登記) |
Driveway burden-road 私道負担・道路 | | Nothing, Northeast 8m width (contact the road width 17.4m) 無、北東8m幅(接道幅17.4m) |
Completion date 完成時期(築年月) | | October 1990 1990年10月 |
Address 住所 | | Asahikawa, Hokkaido Suehirohigashinijo 10 北海道旭川市末広東二条10 |
Traffic 交通 | | Dohoku bus "Suehiro east 2-10" walk 4 minutes 道北バス「末広東2-10」歩4分 |
Related links 関連リンク | | [Related Sites of this company] 【この会社の関連サイト】 |
Contact お問い合せ先 | | TEL: 0166-27-0735 Please inquire as "saw SUUMO (Sumo)" TEL:0166-27-0735「SUUMO(スーモ)を見た」と問い合わせください |
Building coverage, floor area ratio 建ぺい率・容積率 | | 40% ・ 60% 40%・60% |
Time residents 入居時期 | | Consultation 相談 |
Land of the right form 土地の権利形態 | | Ownership 所有権 |
Structure and method of construction 構造・工法 | | Wooden 2-story 木造2階建 |
Use district 用途地域 | | One low-rise 1種低層 |
Overview and notices その他概要・特記事項 | | Facilities: Public Water Supply, This sewage, City gas, Parking: Garage 設備:公営水道、本下水、都市ガス、駐車場:車庫 |
Company profile 会社概要 | | <Mediation> Governor of Hokkaido Tokachi (1) the first 000,680 No. Pitattohausu Asahikawa shop (stock) Marusho Ikeda Yubinbango070-0030 Asahikawa, Hokkaido Miyashitadori 9-780-1 Asahikawa Station first building first floor <仲介>北海道知事十勝(1)第000680号ピタットハウス旭川店(株)丸正池田〒070-0030 北海道旭川市宮下通9-780-1 旭川駅前第一ビル1階 |

