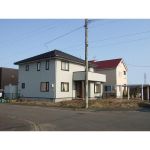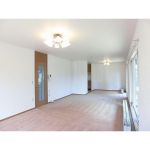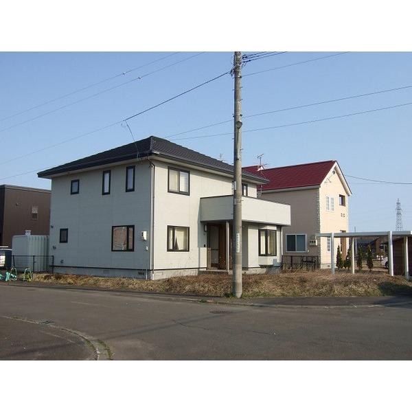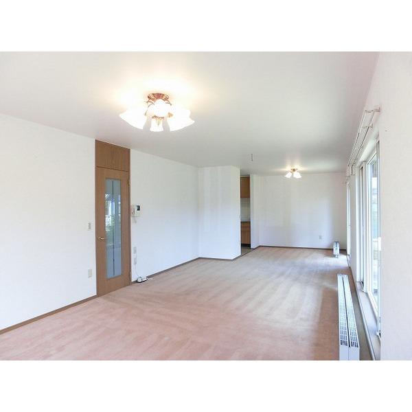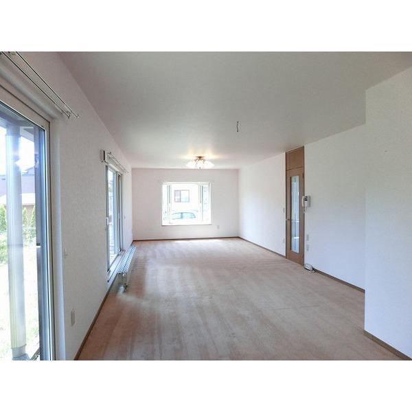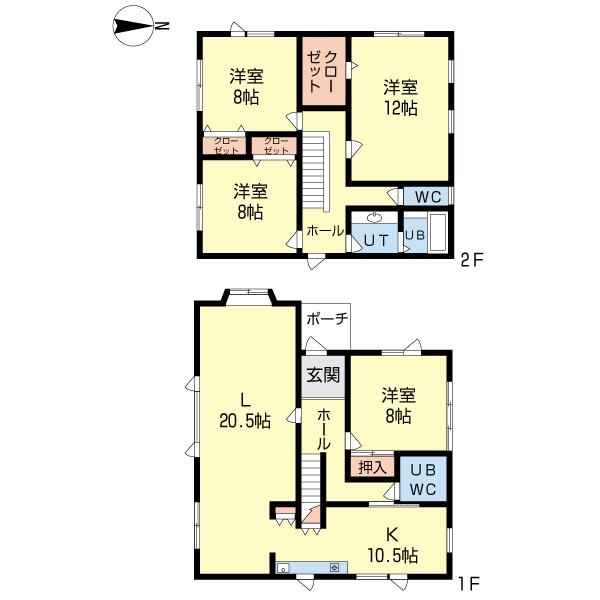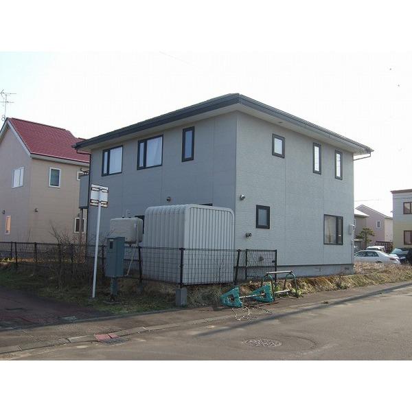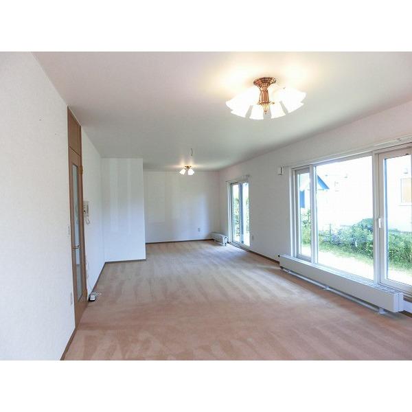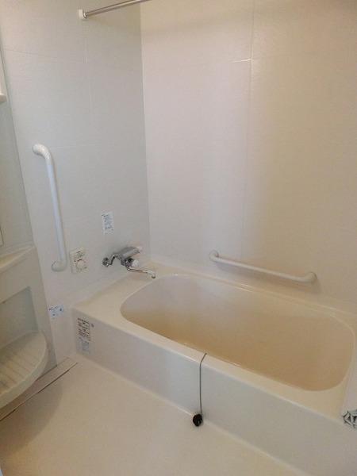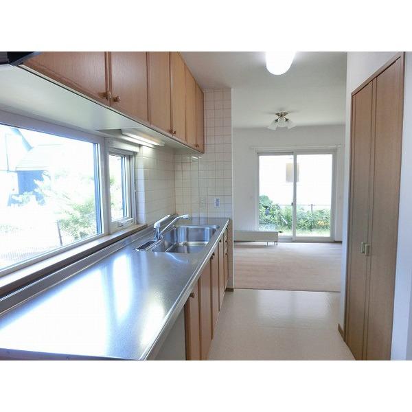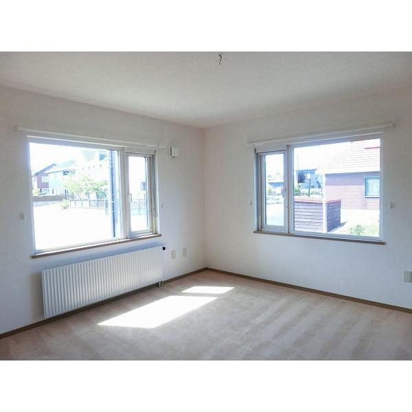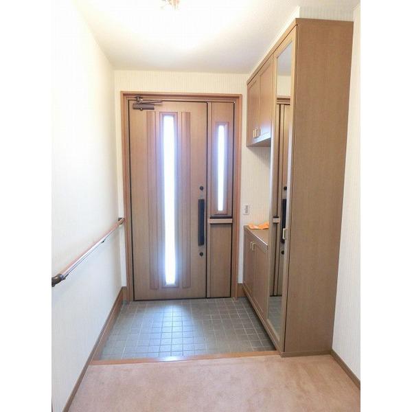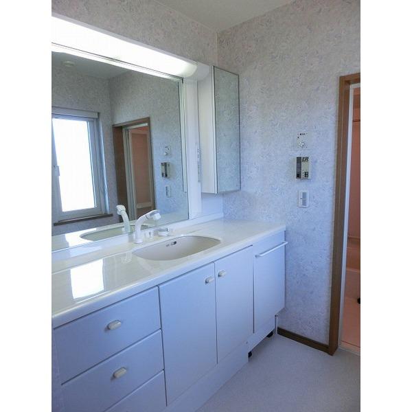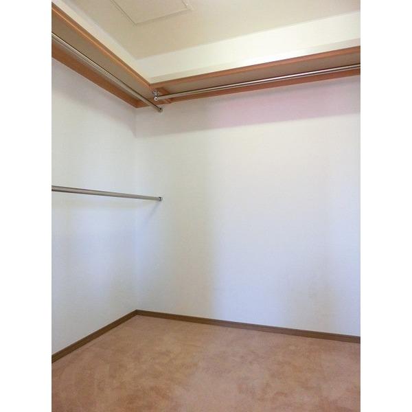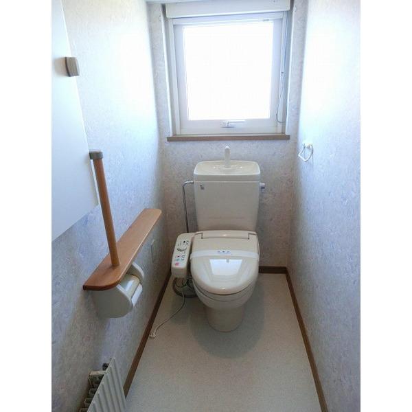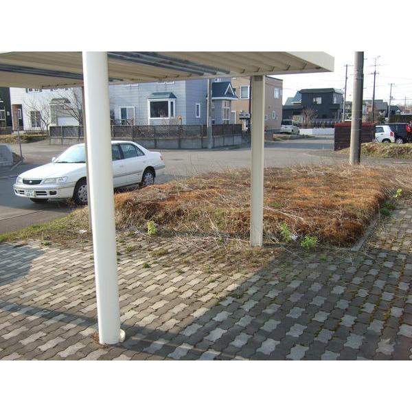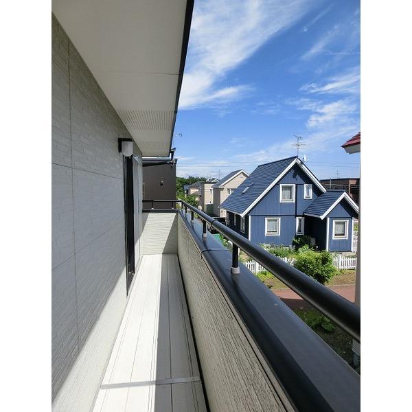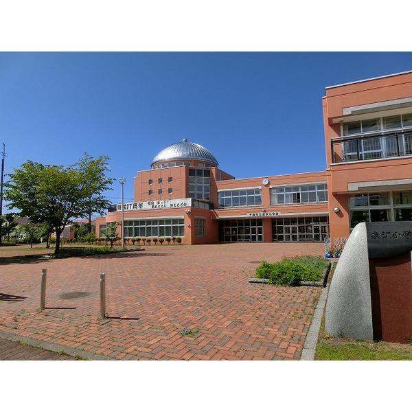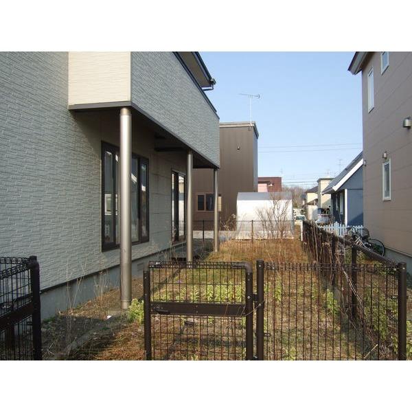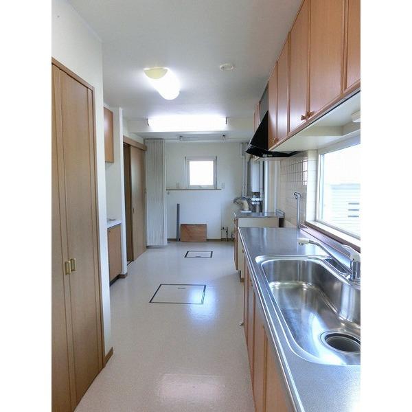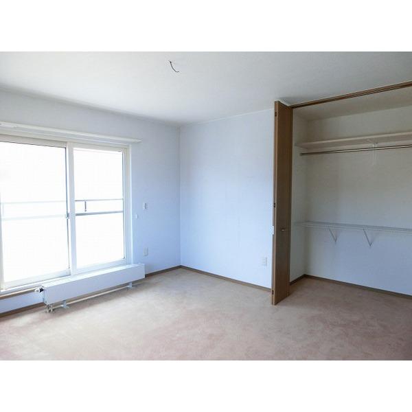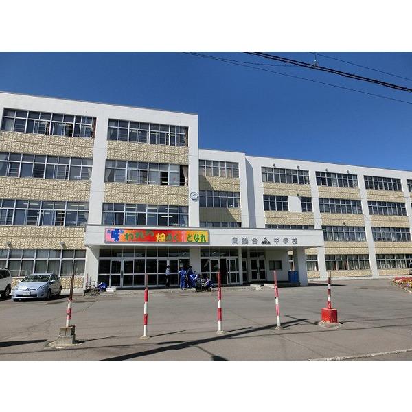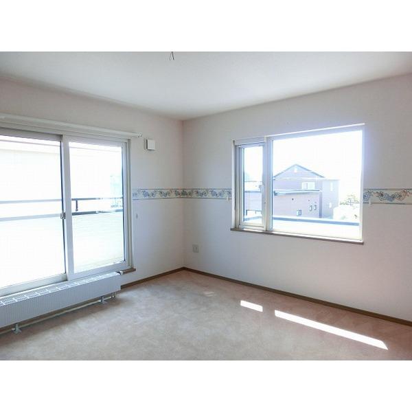|
|
Chitose, Hokkaido
北海道千歳市
|
|
JR Chitose Line "Chitose" bus 23 minutes, Bunkyo-5-chome, walk 5 minutes
JR千歳線「千歳」バス23分文京5丁目歩5分
|
|
Nestled in a quiet residential area, Site 96 square meters ・ Because of the mansion 3 direction areas of the building about 49 square meters, Floor plan of 4LDK with a bright sense of liberation
閑静な住宅街に佇む、敷地96坪・建物約49坪の邸宅3方角地の為、明るく解放感のある4LDKの間取り
|
|
1998 Built in order residential parking space two ~ 3 units can be
平成10年築の注文住宅駐車スペース2台 ~ 3台可能
|
Features pickup 特徴ピックアップ | | Immediate Available / Land 50 square meters or more / Or more before road 6m / Corner lot / Washbasin with shower / 2-story / Warm water washing toilet seat / TV monitor interphone / Walk-in closet / City gas 即入居可 /土地50坪以上 /前道6m以上 /角地 /シャワー付洗面台 /2階建 /温水洗浄便座 /TVモニタ付インターホン /ウォークインクロゼット /都市ガス |
Price 価格 | | 12.9 million yen 1290万円 |
Floor plan 間取り | | 4LDK 4LDK |
Units sold 販売戸数 | | 1 units 1戸 |
Land area 土地面積 | | 319.9 sq m (96.76 tsubo) (Registration) 319.9m2(96.76坪)(登記) |
Building area 建物面積 | | 163.63 sq m (49.49 tsubo) (Registration) 163.63m2(49.49坪)(登記) |
Driveway burden-road 私道負担・道路 | | Nothing, North 9m width, West 9m width 無、北9m幅、西9m幅 |
Completion date 完成時期(築年月) | | April 1998 1998年4月 |
Address 住所 | | Chitose, Hokkaido Bunkyo 6 北海道千歳市文京6 |
Traffic 交通 | | JR Chitose Line "Chitose" bus 23 minutes, Bunkyo-5-chome, walk 5 minutes JR千歳線「千歳」バス23分文京5丁目歩5分
|
Related links 関連リンク | | [Related Sites of this company] 【この会社の関連サイト】 |
Person in charge 担当者より | | Person in charge of real-estate and building Fukase Naoto Age: 30 Daigyokai Experience: 15 years real estate purchase of, We are not in that so there many times in their lifetime. The best real estate with Meguriaeru way for customers, It will help hard. Useful for your customers in a wide range of knowledge, such as that of tax and loan. 担当者宅建深瀬 直人年齢:30代業界経験:15年不動産の購入は、一生のうちにそう何度もある事ではございません。お客様にとって最良の不動産と巡り会える様、一生懸命お手伝い致します。税金やローンの事など幅広い知識でお客様のお役に立ちます。 |
Contact お問い合せ先 | | TEL: 0800-603-9316 [Toll free] mobile phone ・ Also available from PHS
Caller ID is not notified
Please contact the "saw SUUMO (Sumo)"
If it does not lead, If the real estate company TEL:0800-603-9316【通話料無料】携帯電話・PHSからもご利用いただけます
発信者番号は通知されません
「SUUMO(スーモ)を見た」と問い合わせください
つながらない方、不動産会社の方は
|
Building coverage, floor area ratio 建ぺい率・容積率 | | 40% ・ 60% 40%・60% |
Time residents 入居時期 | | Immediate available 即入居可 |
Land of the right form 土地の権利形態 | | Ownership 所有権 |
Structure and method of construction 構造・工法 | | Wooden 2-story 木造2階建 |
Use district 用途地域 | | One low-rise 1種低層 |
Overview and notices その他概要・特記事項 | | Contact: Fukase Naoto, Facilities: Public Water Supply, This sewage, City gas 担当者:深瀬 直人、設備:公営水道、本下水、都市ガス |
Company profile 会社概要 | | <Mediation> Governor of Hokkaido Ishikari (1) Pitattohausu north Article 18 store No. 007613 Sapporo Starts Co. Yubinbango001-0018 Hokkaido Sapporo Kita 18 Nishi 3-1-18 <仲介>北海道知事石狩(1)第007613号ピタットハウス北18条店札幌スターツ(株)〒001-0018 北海道札幌市北区北18条西3-1-18 |
