Used Homes » Hokkaido » Chitose
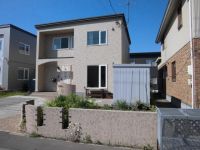 
| | Chitose, Hokkaido 北海道千歳市 |
| JR Chitose Line "Osatsu" walk 16 minutes JR千歳線「長都」歩16分 |
| wall ・ Ceiling plaster, Floor use a solid wood. outer wall ・ The roof is TOSTEM super shell construction method. Second floor of the Western-style 2 because door there are two, It is also possible to 2 room. 壁・天井は漆喰、床は無垢材を使用。外壁・屋根はトステム スーパーシェル工法。2階の洋室2はドアが2つあるので、2部屋にすることも可能です。 |
| Airtight high insulated houses, Parking two Allowed, LDK20 tatami mats or more, System kitchen, Yang per good, All room storage, A quiet residential area, Around traffic fewer, Shaping land, Washbasin with shower, Barrier-free, Toilet 2 places, Natural materials, Bathroom 1 tsubo or more, 2-story, Otobasu, Warm water washing toilet seat, The window in the bathroom, TV monitor interphone, All living room flooring, IH cooking heater, Southwestward, Living stairs, All-electric, Storeroom 高気密高断熱住宅、駐車2台可、LDK20畳以上、システムキッチン、陽当り良好、全居室収納、閑静な住宅地、周辺交通量少なめ、整形地、シャワー付洗面台、バリアフリー、トイレ2ヶ所、自然素材、浴室1坪以上、2階建、オートバス、温水洗浄便座、浴室に窓、TVモニタ付インターホン、全居室フローリング、IHクッキングヒーター、南西向き、リビング階段、オール電化、納戸 |
Features pickup 特徴ピックアップ | | Airtight high insulated houses / Parking two Allowed / LDK20 tatami mats or more / System kitchen / Yang per good / All room storage / A quiet residential area / Around traffic fewer / Shaping land / Washbasin with shower / Barrier-free / Toilet 2 places / Natural materials / Bathroom 1 tsubo or more / 2-story / Otobasu / Warm water washing toilet seat / The window in the bathroom / TV monitor interphone / All living room flooring / IH cooking heater / Southwestward / Living stairs / All-electric / Storeroom 高気密高断熱住宅 /駐車2台可 /LDK20畳以上 /システムキッチン /陽当り良好 /全居室収納 /閑静な住宅地 /周辺交通量少なめ /整形地 /シャワー付洗面台 /バリアフリー /トイレ2ヶ所 /自然素材 /浴室1坪以上 /2階建 /オートバス /温水洗浄便座 /浴室に窓 /TVモニタ付インターホン /全居室フローリング /IHクッキングヒーター /南西向き /リビング階段 /オール電化 /納戸 | Price 価格 | | 27,900,000 yen 2790万円 | Floor plan 間取り | | 3LDK 3LDK | Units sold 販売戸数 | | 1 units 1戸 | Land area 土地面積 | | 200 sq m (registration) 200m2(登記) | Building area 建物面積 | | 119.3 sq m (registration) 119.3m2(登記) | Driveway burden-road 私道負担・道路 | | Nothing, Southwest 8m width (contact the road width 11m) 無、南西8m幅(接道幅11m) | Completion date 完成時期(築年月) | | August 2007 2007年8月 | Address 住所 | | Chitose, Hokkaido IsamuMai 6 北海道千歳市勇舞6 | Traffic 交通 | | JR Chitose Line "Osatsu" walk 16 minutes JR千歳線「長都」歩16分
| Person in charge 担当者より | | Person in charge of real-estate and building Suzuki JitsuOsamu Eniwa ・ Purchase of Chitose of real estate, Your sale, please Omakase. It is OK even "I want a little teaching.". Please feel free to contact us. 担当者宅建鈴木 実宰恵庭・千歳の不動産のご購入、ご売却はおまかせ下さい。「ちょっと教えてほしい」でもOKです。お気軽にお問合せください。 | Contact お問い合せ先 | | TEL: 0800-603-1717 [Toll free] mobile phone ・ Also available from PHS
Caller ID is not notified
Please contact the "saw SUUMO (Sumo)"
If it does not lead, If the real estate company TEL:0800-603-1717【通話料無料】携帯電話・PHSからもご利用いただけます
発信者番号は通知されません
「SUUMO(スーモ)を見た」と問い合わせください
つながらない方、不動産会社の方は
| Building coverage, floor area ratio 建ぺい率・容積率 | | 40% ・ 60% 40%・60% | Time residents 入居時期 | | Consultation 相談 | Land of the right form 土地の権利形態 | | Ownership 所有権 | Structure and method of construction 構造・工法 | | Wooden 2-story 木造2階建 | Use district 用途地域 | | One low-rise 1種低層 | Other limitations その他制限事項 | | Regulations have by the Landscape Act 景観法による規制有 | Overview and notices その他概要・特記事項 | | Contact: Suzuki JitsuOsamu, Facilities: Public Water Supply, This sewage, All-electric, Parking: car space 担当者:鈴木 実宰、設備:公営水道、本下水、オール電化、駐車場:カースペース | Company profile 会社概要 | | <Mediation> Governor of Hokkaido Ishikari (1) No. 007934 (Ltd.) normal mouth Atom Eniwa store real estate brokerage sales department Yubinbango061-1443 Hokkaido Eniwa Sakae-cho 83-1 Matsuya building <仲介>北海道知事石狩(1)第007934号(株)常口アトム恵庭店 不動産売買仲介営業部〒061-1443 北海道恵庭市栄恵町83-1 松屋ビル |
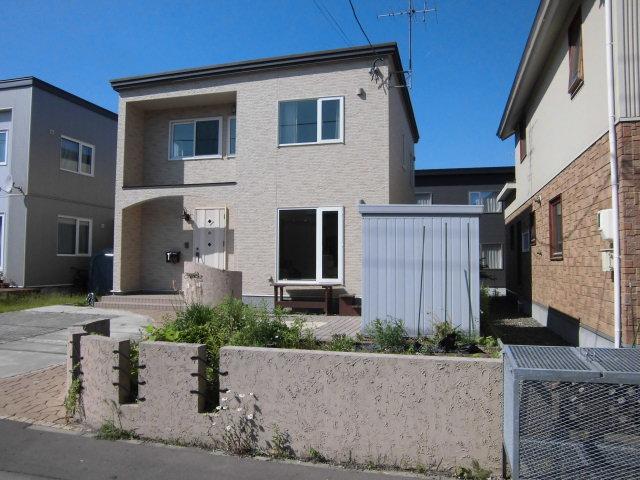 Local appearance photo
現地外観写真
Floor plan間取り図 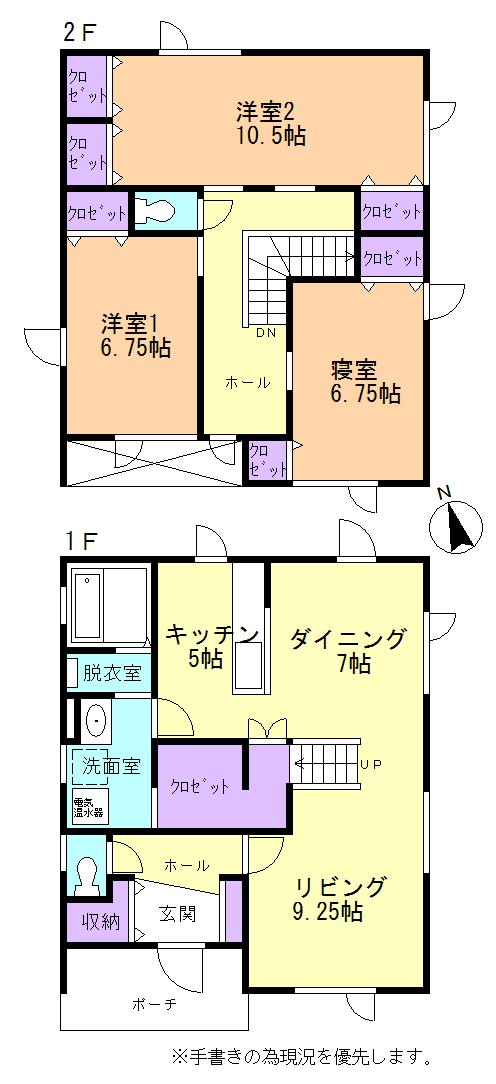 27,900,000 yen, 3LDK, Land area 200 sq m , Building area 119.3 sq m
2790万円、3LDK、土地面積200m2、建物面積119.3m2
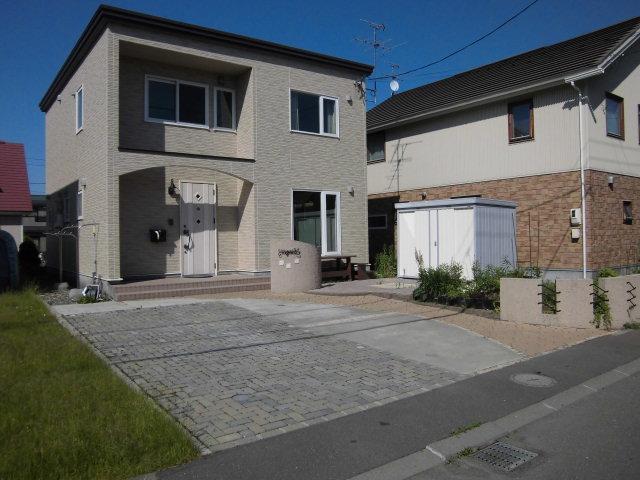 Local appearance photo
現地外観写真
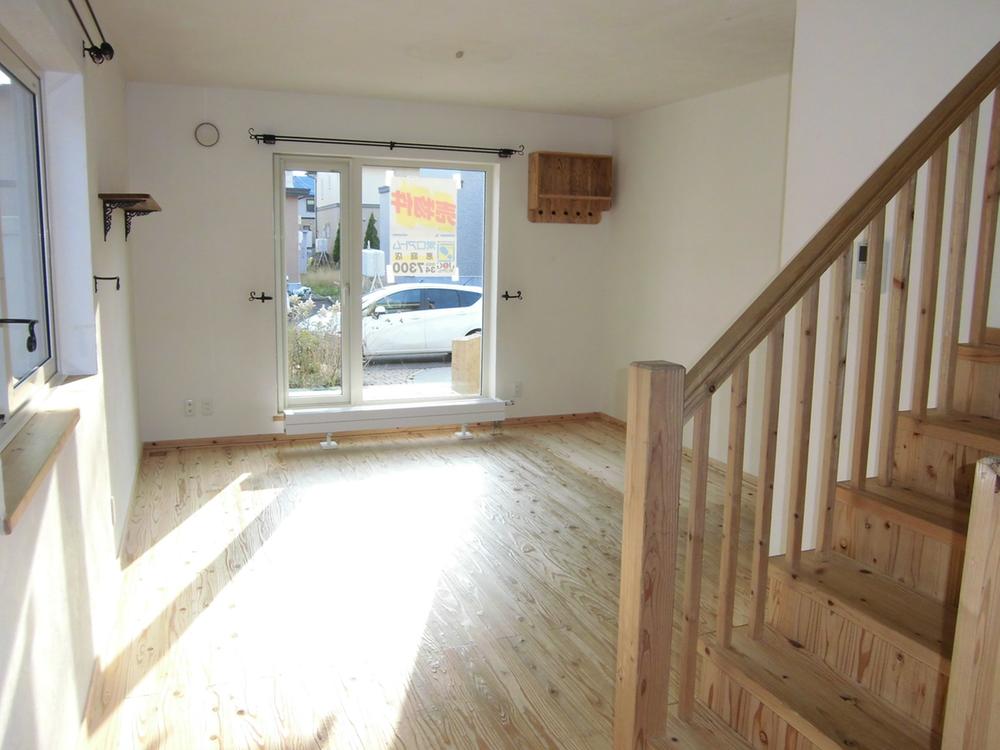 Living
リビング
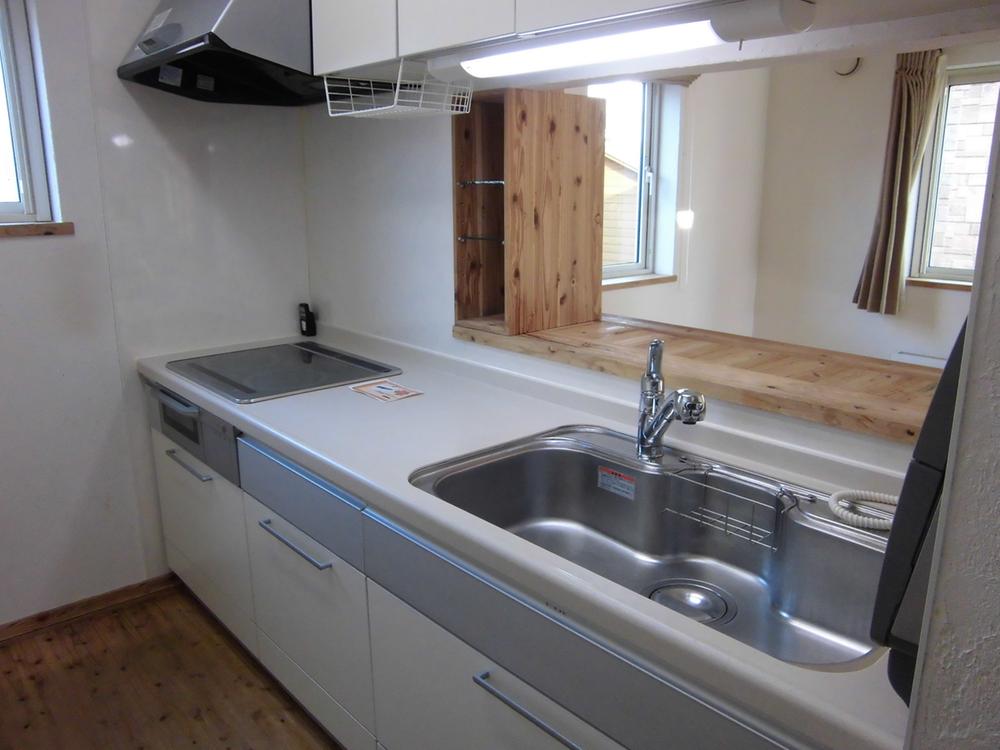 Kitchen
キッチン
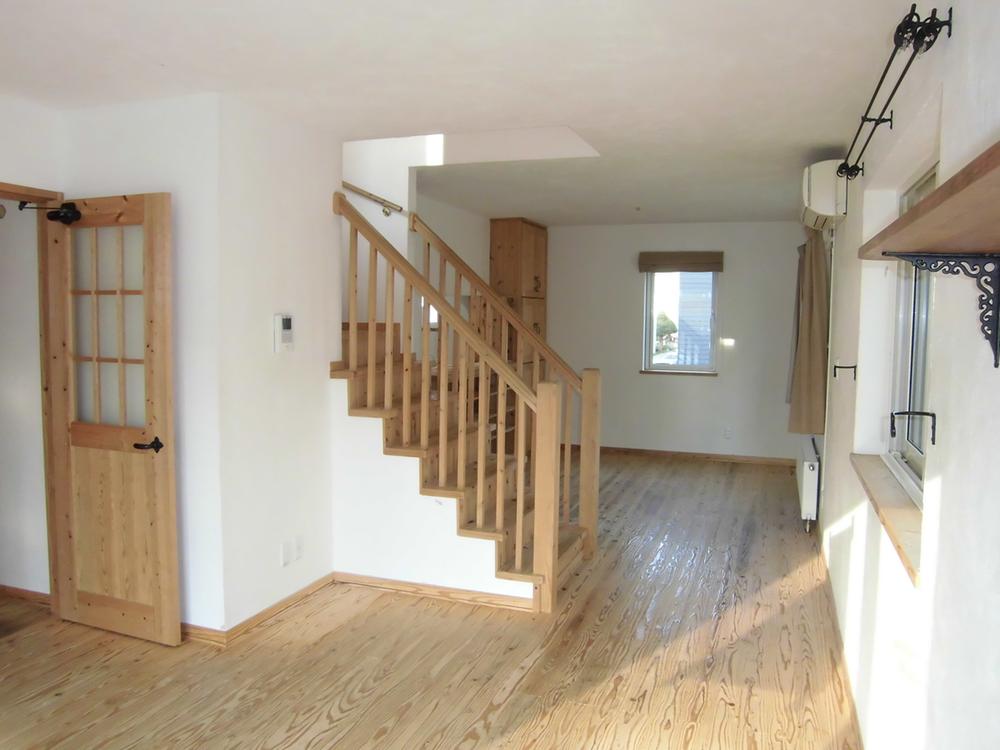 Living
リビング
Location
|







