Used Homes » Hokkaido » Chitose
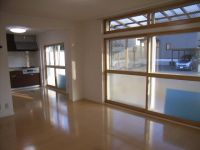 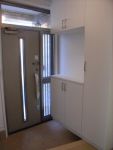
| | Chitose, Hokkaido 北海道千歳市 |
| Chitose mutual bus "Kotobuki 3-chome" walk 4 minutes 千歳相互バス「寿3丁目」歩4分 |
| [Replace the water around new] Heisei renovation ended 25 September! , Please visit us the interior that does not tell one imagine from age! Direction of choice is a Contact Us. 【水廻り新品に交換】平成25年9月に大改修工事終了!築年数からは想像がつかない内装をぜひご見学ください!希望の方はお問合せを。 |
| Year Available, Parking two Allowed, Land 50 square meters or more, Interior and exterior renovation, System kitchen, Flat to the station, LDK15 tatami mats or more, Around traffic fewer, Or more before road 6mese-style room, Washbasin with shower, 2-story, Southeast direction, Double-glazing, Warm water washing toilet seat, The window in the bathroom, TV monitor interphone, A large gap between the neighboring house, Flat terrain, terrace 年内入居可、駐車2台可、土地50坪以上、内外装リフォーム、システムキッチン、駅まで平坦、LDK15畳以上、周辺交通量少なめ、前道6m以上、和室、シャワー付洗面台、2階建、東南向き、複層ガラス、温水洗浄便座、浴室に窓、TVモニタ付インターホン、隣家との間隔が大きい、平坦地、テラス |
Features pickup 特徴ピックアップ | | Year Available / Parking three or more possible / Land 50 square meters or more / Interior and exterior renovation / System kitchen / Flat to the station / LDK15 tatami mats or more / Around traffic fewer / Or more before road 6m / Japanese-style room / Washbasin with shower / 2-story / Southeast direction / Double-glazing / Warm water washing toilet seat / The window in the bathroom / TV monitor interphone / A large gap between the neighboring house / Flat terrain / terrace 年内入居可 /駐車3台以上可 /土地50坪以上 /内外装リフォーム /システムキッチン /駅まで平坦 /LDK15畳以上 /周辺交通量少なめ /前道6m以上 /和室 /シャワー付洗面台 /2階建 /東南向き /複層ガラス /温水洗浄便座 /浴室に窓 /TVモニタ付インターホン /隣家との間隔が大きい /平坦地 /テラス | Price 価格 | | 12.8 million yen 1280万円 | Floor plan 間取り | | 4LDK 4LDK | Units sold 販売戸数 | | 1 units 1戸 | Total units 総戸数 | | 1 units 1戸 | Land area 土地面積 | | 264.46 sq m (79.99 tsubo) (Registration) 264.46m2(79.99坪)(登記) | Building area 建物面積 | | 88.29 sq m (26.70 tsubo) (Registration) 88.29m2(26.70坪)(登記) | Driveway burden-road 私道負担・道路 | | Nothing, Southeast 8m width (contact the road width 14.1m) 無、南東8m幅(接道幅14.1m) | Completion date 完成時期(築年月) | | November 1979 1979年11月 | Address 住所 | | Hokkaido Chitose Shikotobuki 3 北海道千歳市寿3 | Traffic 交通 | | Chitose mutual bus "Kotobuki 3-chome" walk 4 minutes 千歳相互バス「寿3丁目」歩4分 | Related links 関連リンク | | [Related Sites of this company] 【この会社の関連サイト】 | Contact お問い合せ先 | | TEL: 0800-603-1717 [Toll free] mobile phone ・ Also available from PHS
Caller ID is not notified
Please contact the "saw SUUMO (Sumo)"
If it does not lead, If the real estate company TEL:0800-603-1717【通話料無料】携帯電話・PHSからもご利用いただけます
発信者番号は通知されません
「SUUMO(スーモ)を見た」と問い合わせください
つながらない方、不動産会社の方は
| Building coverage, floor area ratio 建ぺい率・容積率 | | 60% ・ 200% 60%・200% | Time residents 入居時期 | | Consultation 相談 | Land of the right form 土地の権利形態 | | Ownership 所有権 | Structure and method of construction 構造・工法 | | Wooden 2-story 木造2階建 | Renovation リフォーム | | 2013 September interior renovation completed (kitchen ・ bathroom ・ toilet ・ wall ・ floor ・ all rooms ・ Some floor plans change), 2013 September exterior renovation completed (outer wall ・ roof ・ Entrance) 2013年9月内装リフォーム済(キッチン・浴室・トイレ・壁・床・全室・一部間取り変更)、2013年9月外装リフォーム済(外壁・屋根・玄関) | Use district 用途地域 | | Semi-industrial 準工業 | Overview and notices その他概要・特記事項 | | Facilities: Public Water Supply, This sewage, Individual LPG, Parking: car space 設備:公営水道、本下水、個別LPG、駐車場:カースペース | Company profile 会社概要 | | <Mediation> Governor of Hokkaido Ishikari (1) No. 007934 (Ltd.) normal mouth Atom Eniwa store real estate brokerage sales department Yubinbango061-1443 Hokkaido Eniwa Sakae-cho 83-1 Matsuya building <仲介>北海道知事石狩(1)第007934号(株)常口アトム恵庭店 不動産売買仲介営業部〒061-1443 北海道恵庭市栄恵町83-1 松屋ビル |
Livingリビング 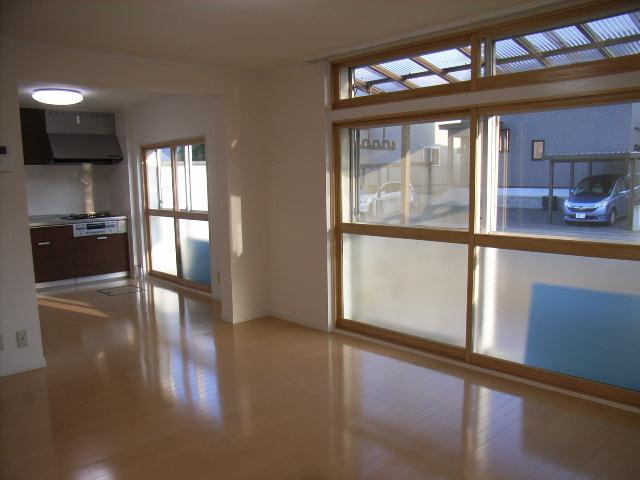 Daylighting amount plenty of living. Also in the outside terrace
採光量たっぷりのリビング。外にはテラスも
Entrance玄関 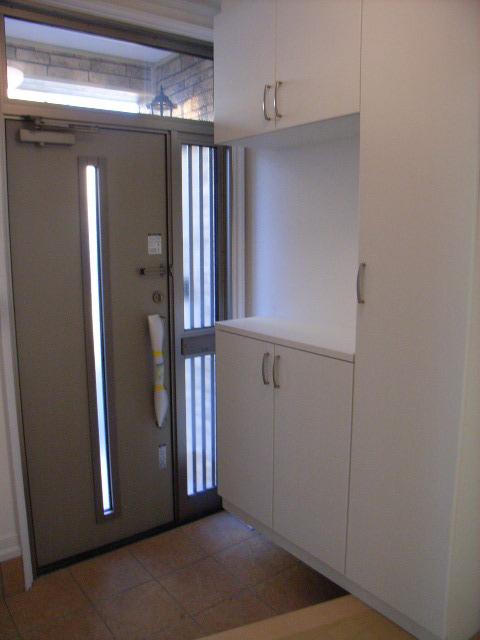 A spacious entrance
広々とした玄関
Other introspectionその他内観 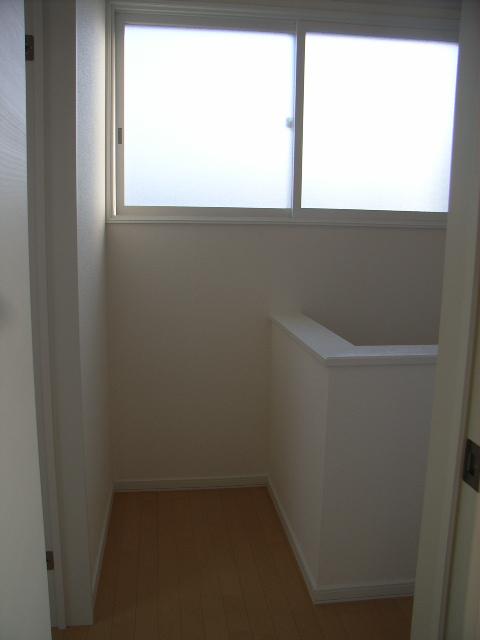 Second floor hall there is a window bright space
2階ホールは窓があり明るい空間
Local appearance photo現地外観写真 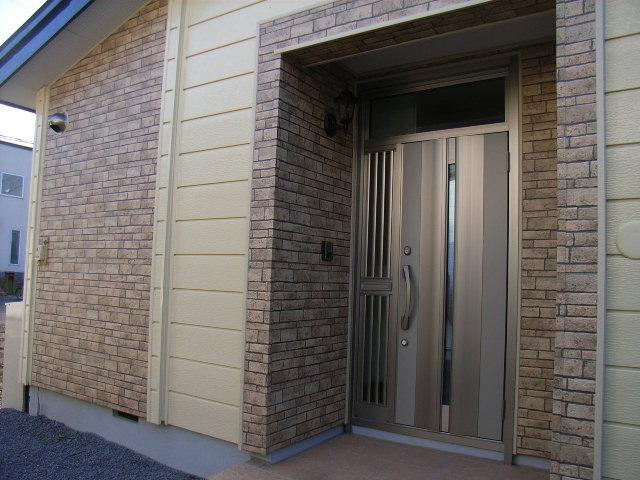 It is replaced with a new entrance door
玄関ドアも新品に交換
Floor plan間取り図 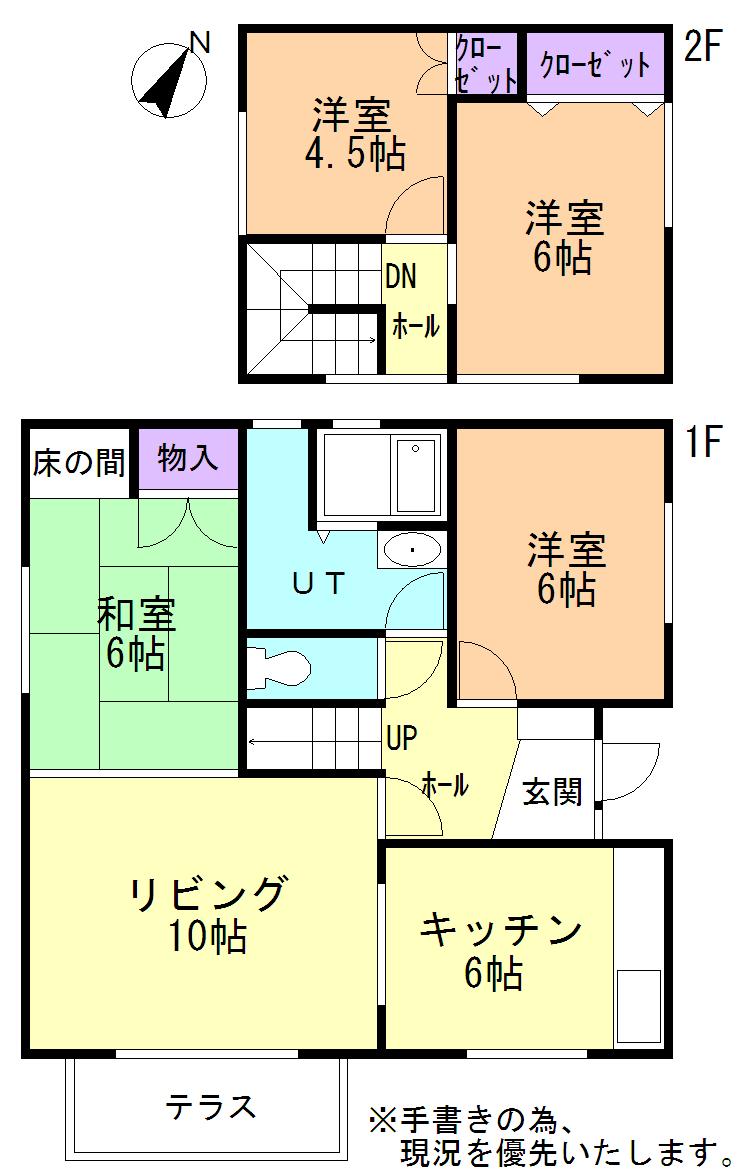 12.8 million yen, 4LDK, Land area 264.46 sq m , Building area 88.29 sq m
1280万円、4LDK、土地面積264.46m2、建物面積88.29m2
Bathroom浴室 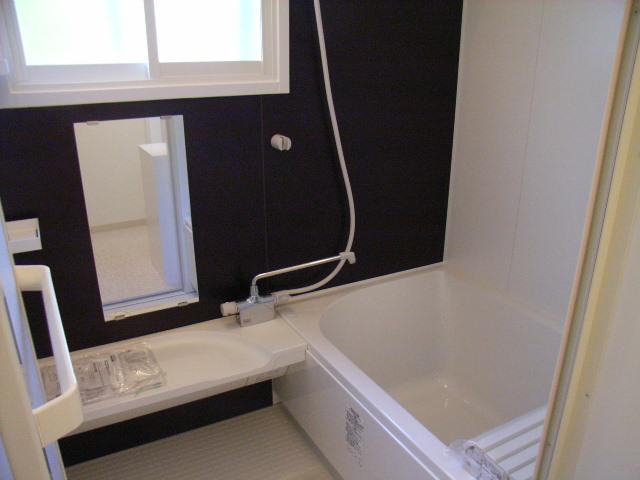 Bathroom with window
窓付きの浴室
Kitchenキッチン 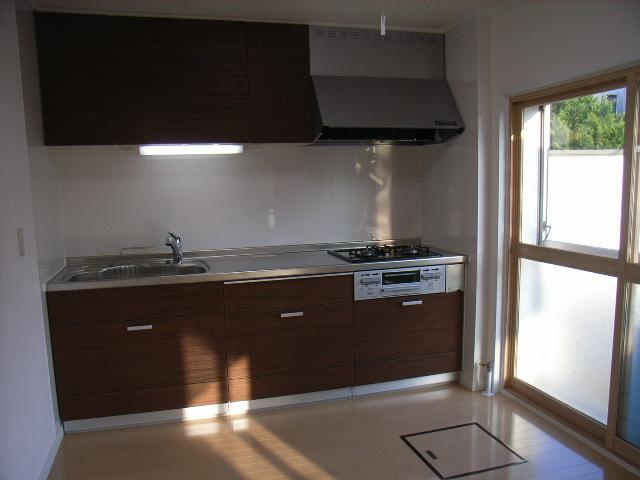 Replaced with a new one
新品に交換
Non-living roomリビング以外の居室 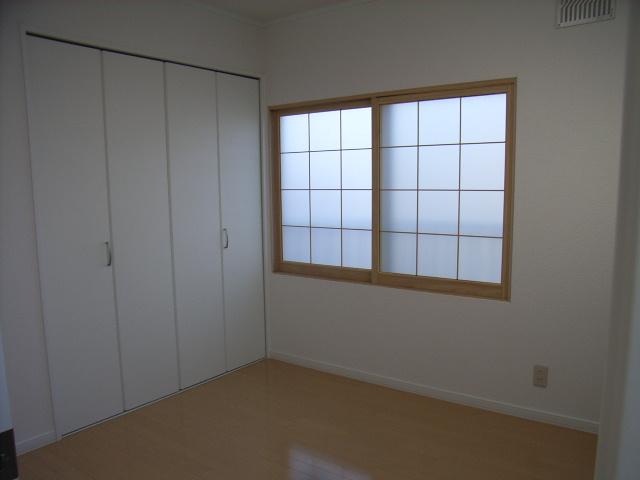 2 Kaikyoshitsu
2階居室
Wash basin, toilet洗面台・洗面所 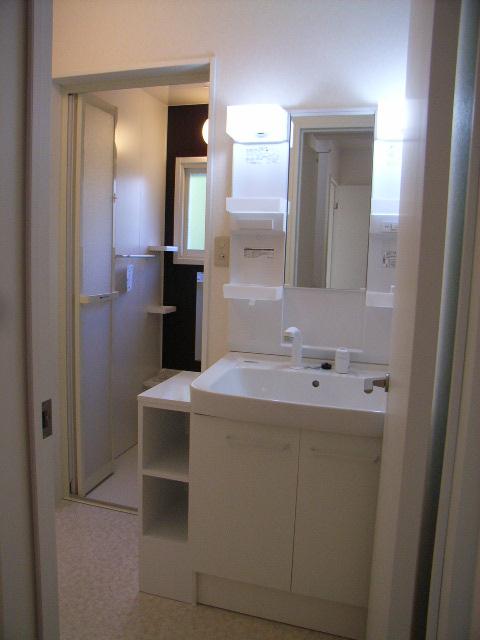 Exchange also wash basin with a new
洗面台も新品に交換
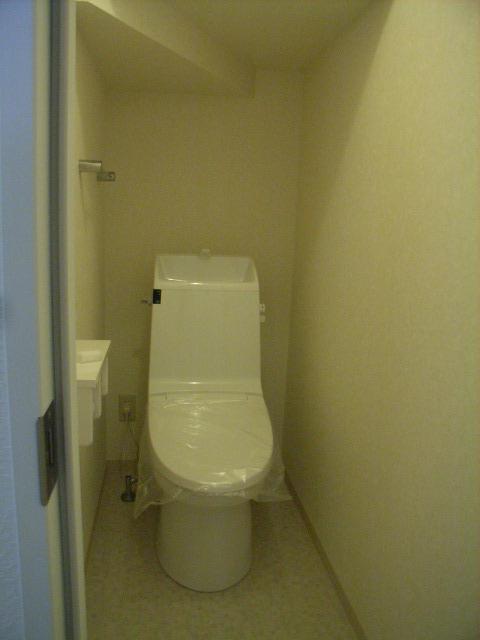 Toilet
トイレ
Other introspectionその他内観 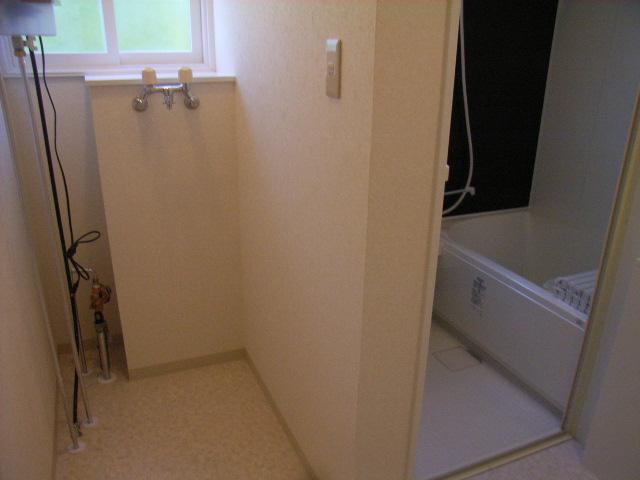 Spacious utility
広々としたユーティリティ
Local appearance photo現地外観写真 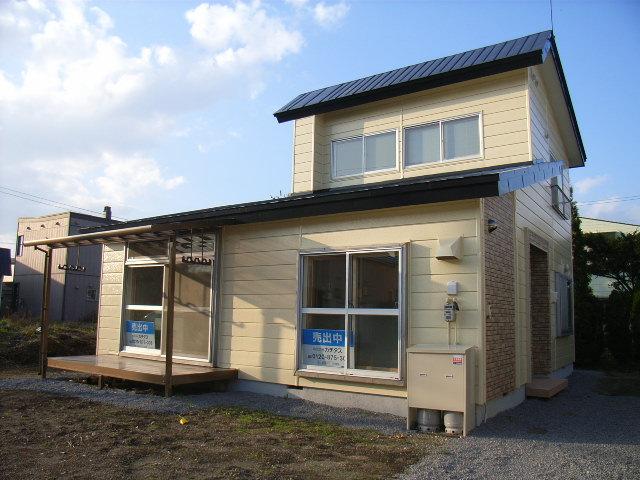 Parking spaces are reserved 3 cars
駐車スペースは3台分確保
Non-living roomリビング以外の居室 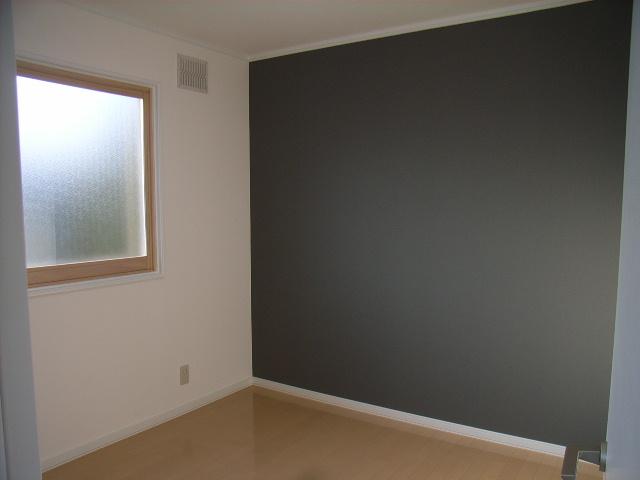 Wallpaper accent
壁紙がアクセント
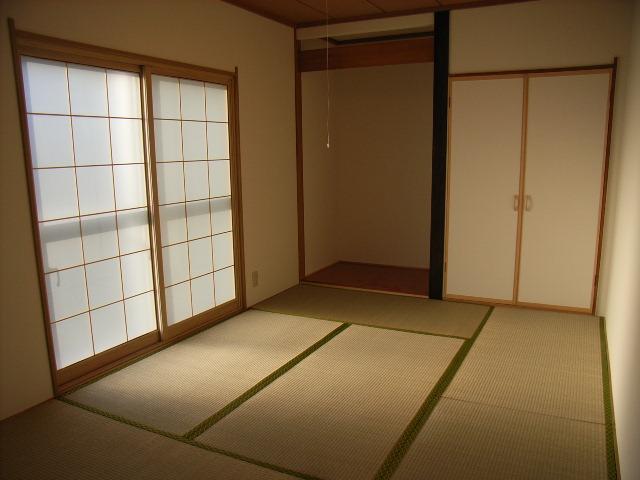 Living More Japanese-style
リビング続きの和室
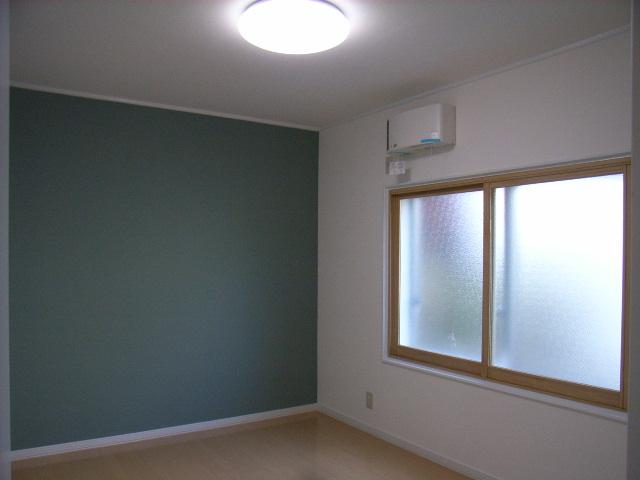 Non-living room
リビング以外の居室
Location
|
















