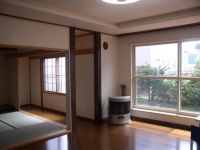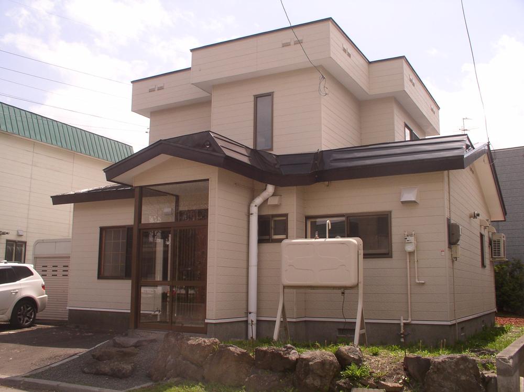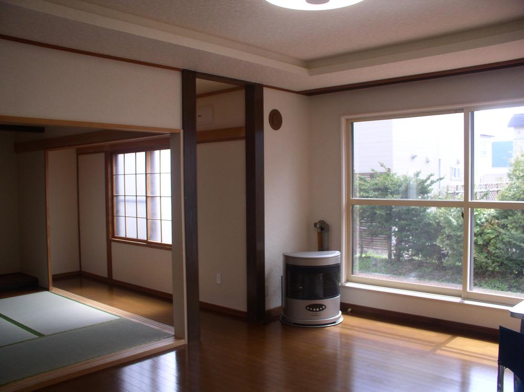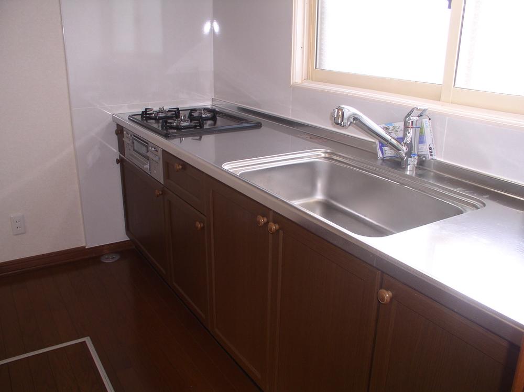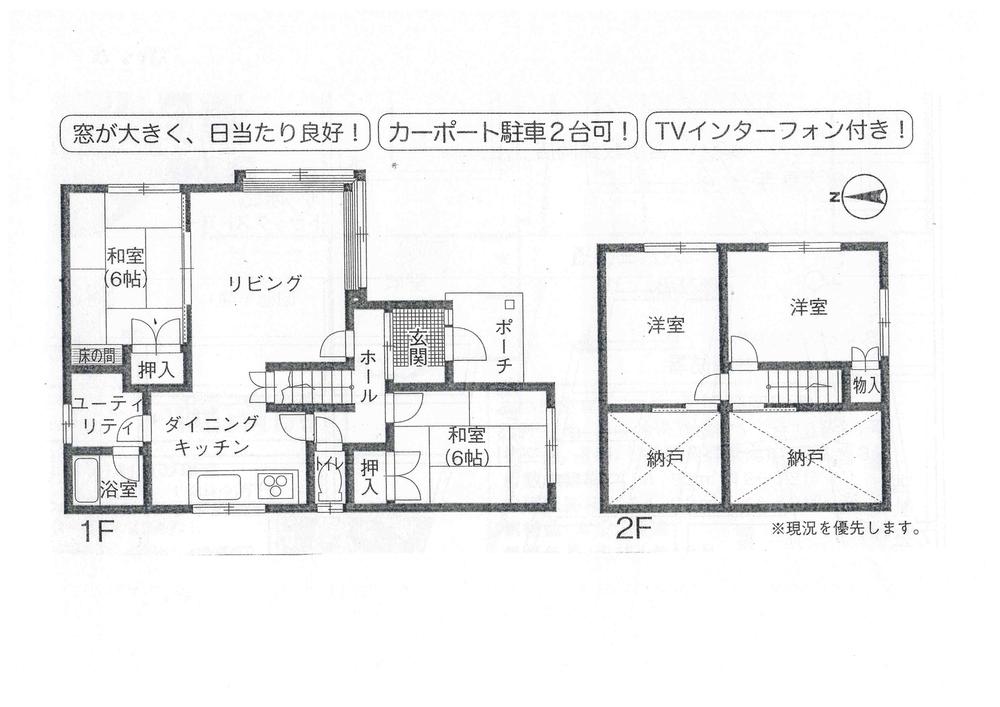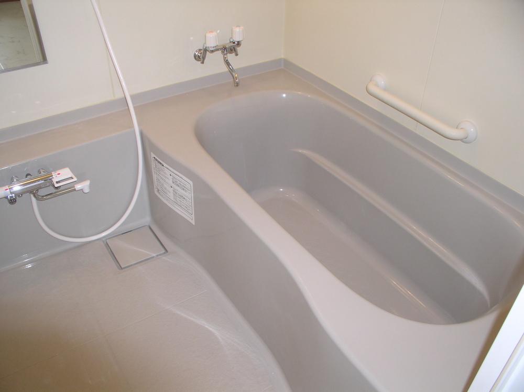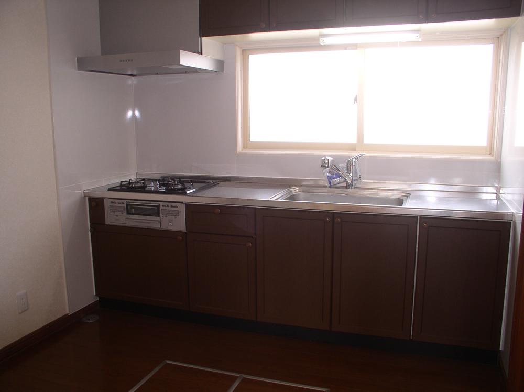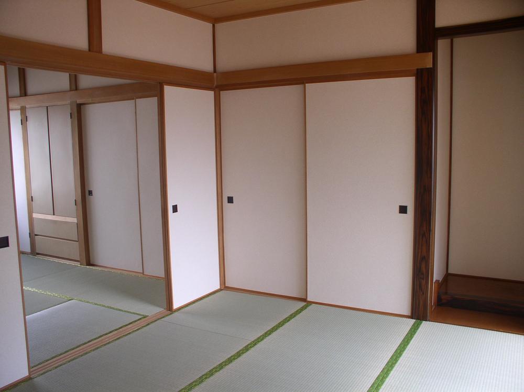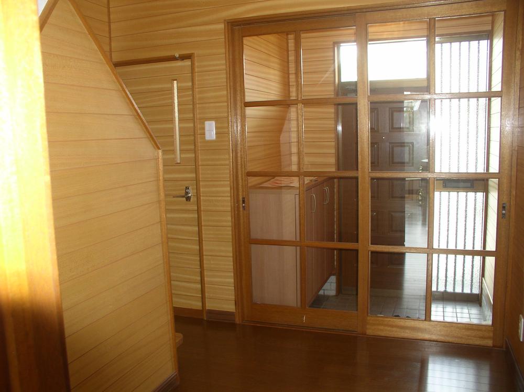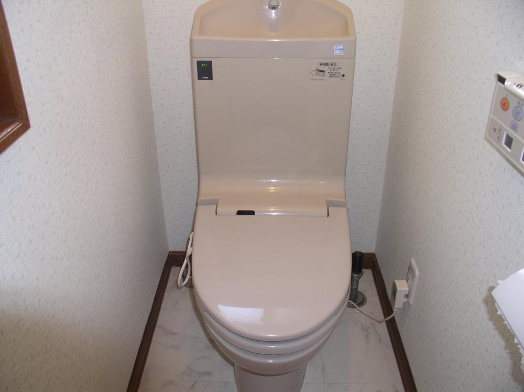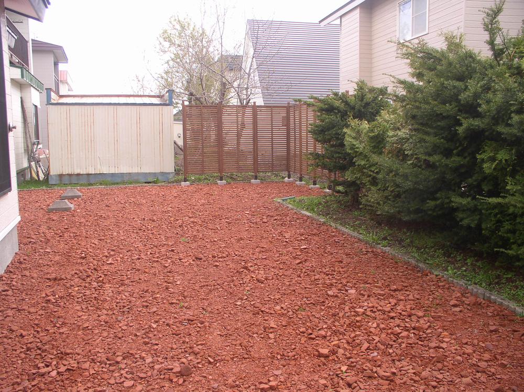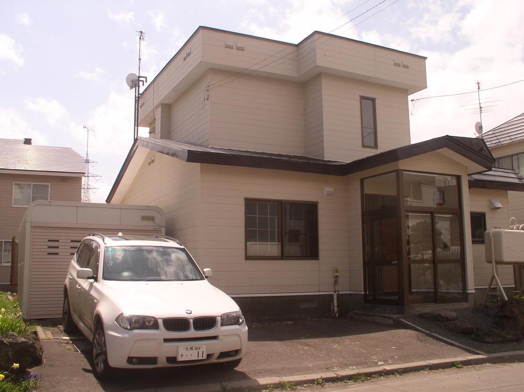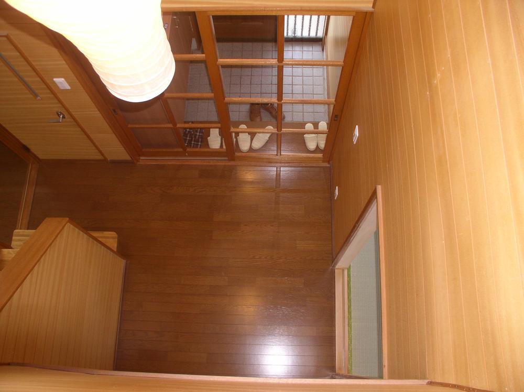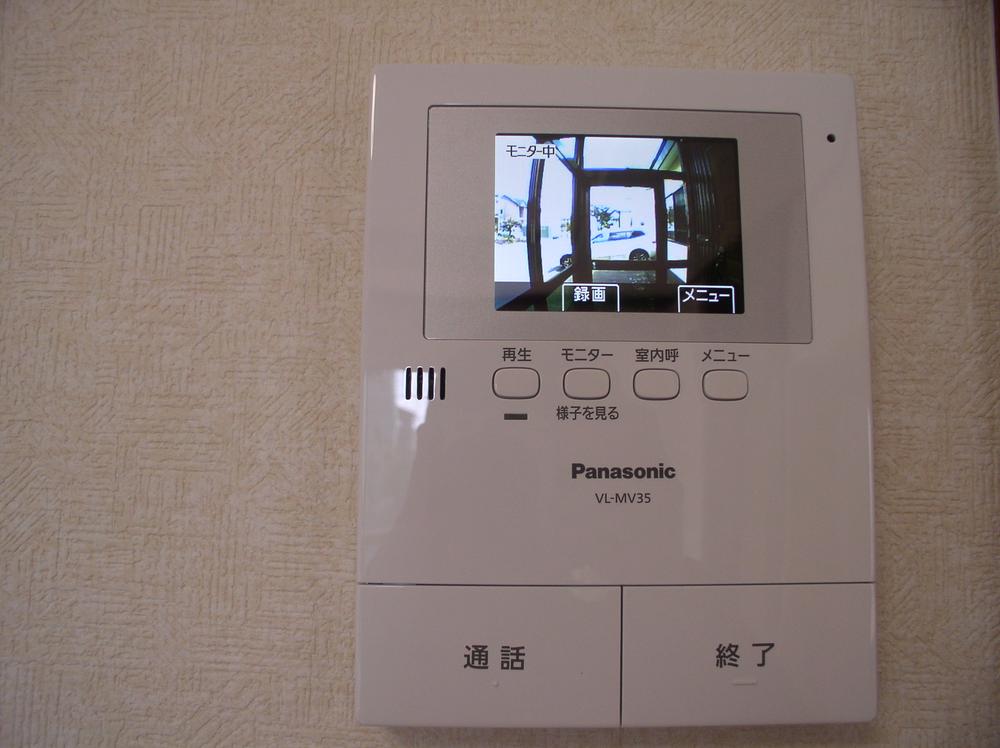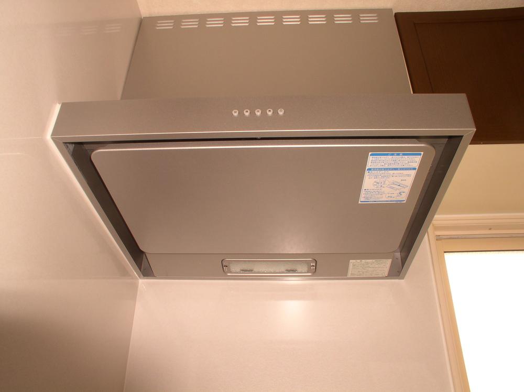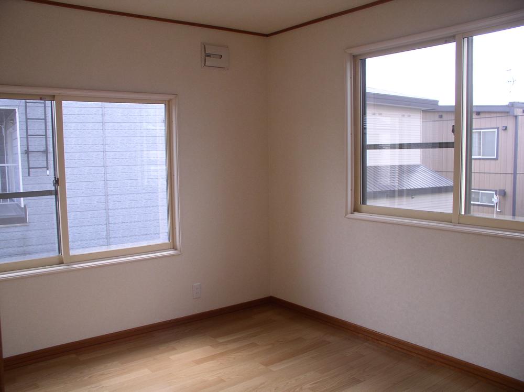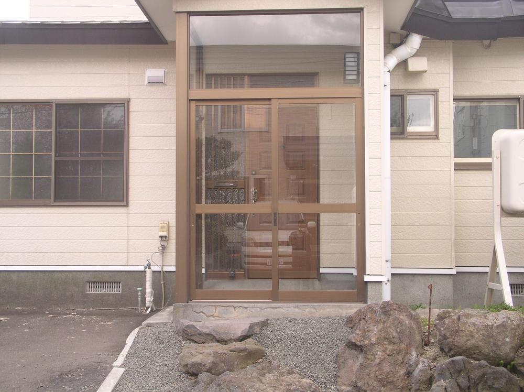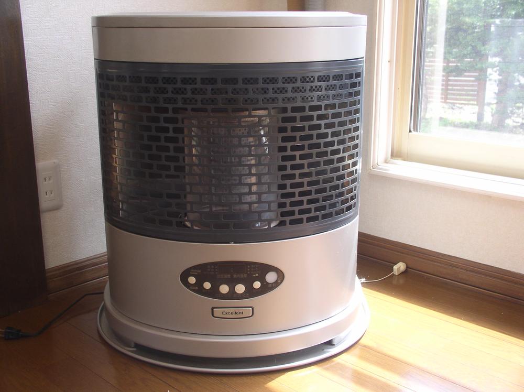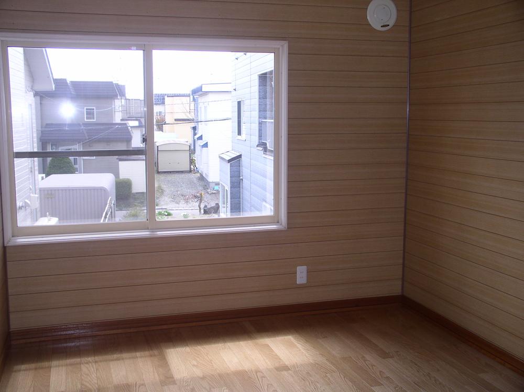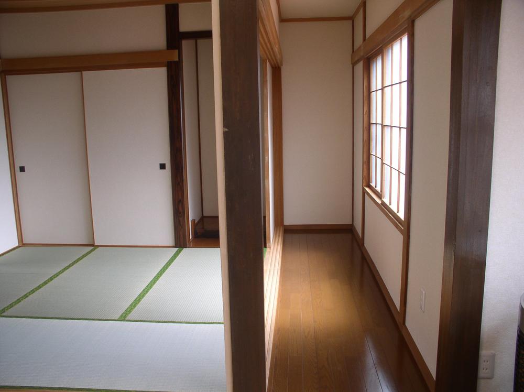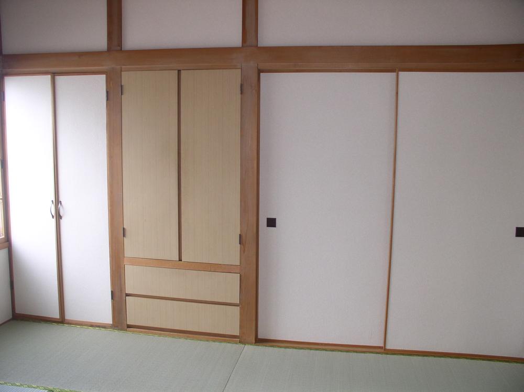|
|
Hokkaido Ebetsu
北海道江別市
|
|
JR Hakodate Line "Ebetsu" 10 minutes by bus "belvedere" walk 2 minutes
JR函館本線「江別」バス10分「見晴台」歩2分
|
|
◆ During OnlyONE business "also vigorously this year," every day of the real estate → want to see! Please phone I thought ◆ Parking 2 ~ 3 units can be ◆ Land 71 square meters ◆ Elementary school walk within 10 minutes ◆ Interior and exterior renovation
◆不動産のOnlyONE「今年も元気に」毎日営業中→見たい!と思ったらお電話下さい◆駐車2 ~ 3台可能◆土地71坪◆小学校徒歩10分以内◆内外装リフォーム
|
|
■ A day, seven days a week: Support is at "8 am on the phone ~ Night 9 o'clock "between okay ■
■年中無休:電話での対応は「朝8時 ~ 夜9時」間大丈夫です■
|
Features pickup 特徴ピックアップ | | Parking two Allowed / Interior and exterior renovation / System kitchen / All room storage / Garden more than 10 square meters / Shutter - garage / Bathroom 1 tsubo or more / Nantei / TV monitor interphone 駐車2台可 /内外装リフォーム /システムキッチン /全居室収納 /庭10坪以上 /シャッタ-車庫 /浴室1坪以上 /南庭 /TVモニタ付インターホン |
Event information イベント情報 | | (Please be sure to ask in advance) ◆ By phone reservation, You can also visit in the convenient date and time ◆ (事前に必ずお問い合わせください)◆電話予約にて、都合良い日時での見学も出来ます◆ |
Price 価格 | | 8,950,000 yen 895万円 |
Floor plan 間取り | | 4LDK 4LDK |
Units sold 販売戸数 | | 1 units 1戸 |
Land area 土地面積 | | 236.27 sq m (registration) 236.27m2(登記) |
Building area 建物面積 | | 100.03 sq m (registration) 100.03m2(登記) |
Driveway burden-road 私道負担・道路 | | Nothing, Northeast 8m width 無、北東8m幅 |
Completion date 完成時期(築年月) | | December 1985 1985年12月 |
Address 住所 | | Hokkaido Ebetsu belvedere address 5 4 北海道江別市見晴台5番地4 |
Traffic 交通 | | JR Hakodate Line "Ebetsu" 10 minutes by bus "belvedere" walk 2 minutes JR函館本線「江別」バス10分「見晴台」歩2分
|
Contact お問い合せ先 | | TEL: 011-836-0012 Please inquire as "saw SUUMO (Sumo)" TEL:011-836-0012「SUUMO(スーモ)を見た」と問い合わせください |
Building coverage, floor area ratio 建ぺい率・容積率 | | 40% ・ 60% 40%・60% |
Time residents 入居時期 | | Immediate available 即入居可 |
Land of the right form 土地の権利形態 | | Ownership 所有権 |
Structure and method of construction 構造・工法 | | Wooden 2-story 木造2階建 |
Renovation リフォーム | | 2013 May interior renovation completed (kitchen ・ toilet ・ wall ・ floor), 2013 May exterior renovation completed (roof) 2013年5月内装リフォーム済(キッチン・トイレ・壁・床)、2013年5月外装リフォーム済(屋根) |
Use district 用途地域 | | One low-rise 1種低層 |
Overview and notices その他概要・特記事項 | | Facilities: Public Water Supply, This sewage, City gas, Parking: Garage 設備:公営水道、本下水、都市ガス、駐車場:車庫 |
Company profile 会社概要 | | <Mediation> Governor of Hokkaido Ishikari (3) No. 006941 (with) OnlyONEyubinbango062-0053 Sapporo, Hokkaido Toyohira-ku Tsukisamuhigashisanjo 19-13-37 <仲介>北海道知事石狩(3)第006941号(有)OnlyONE〒062-0053 北海道札幌市豊平区月寒東三条19-13-37 |

