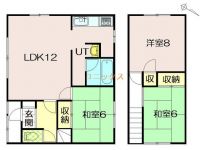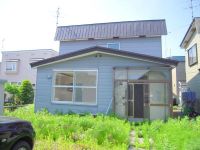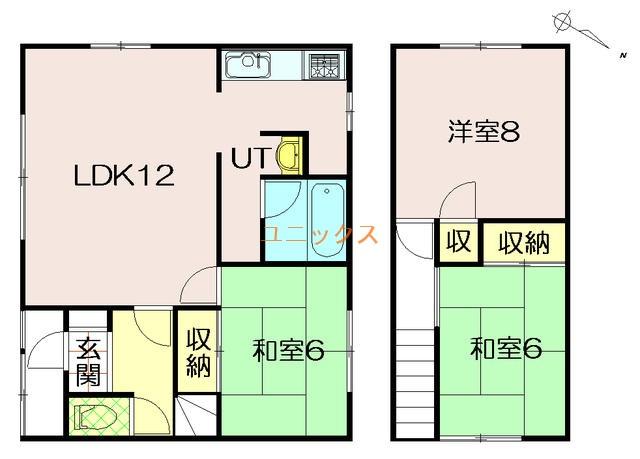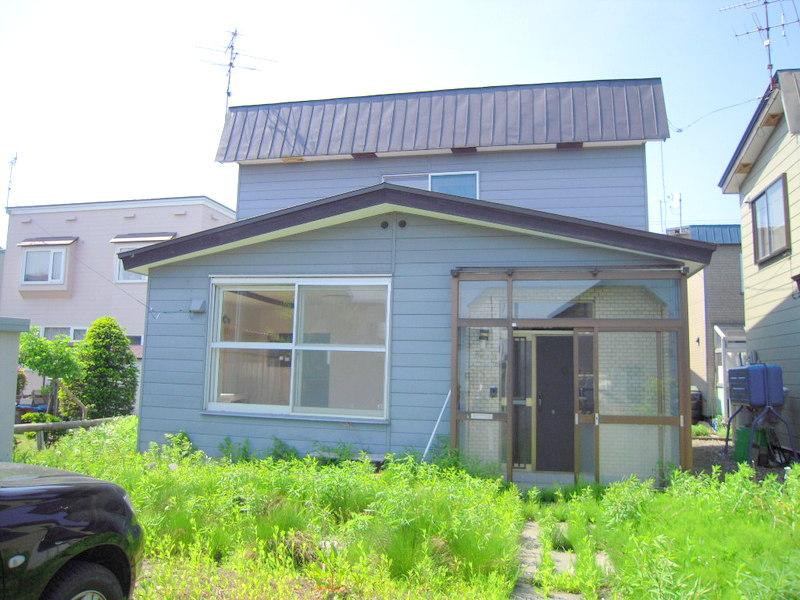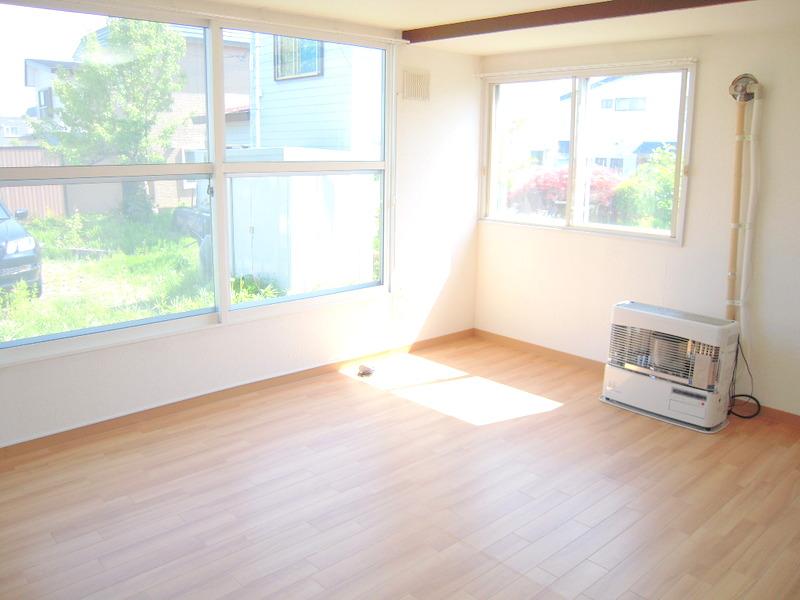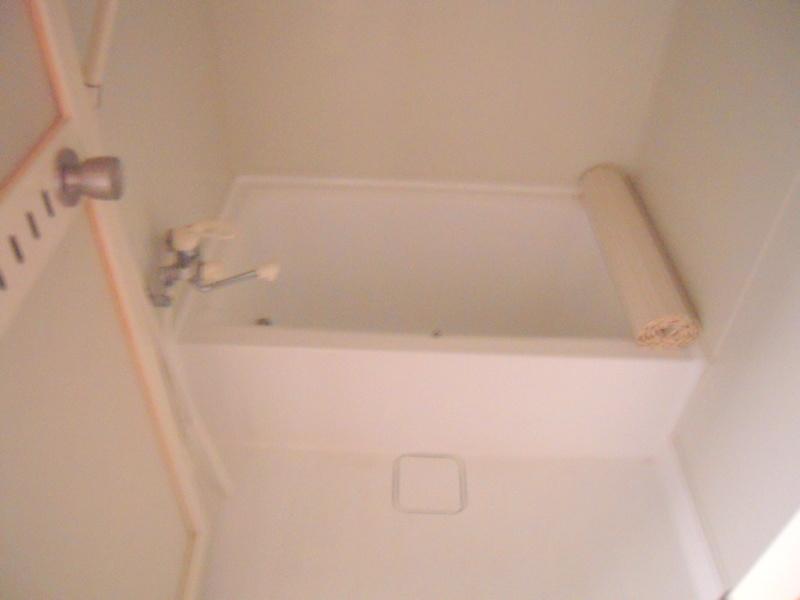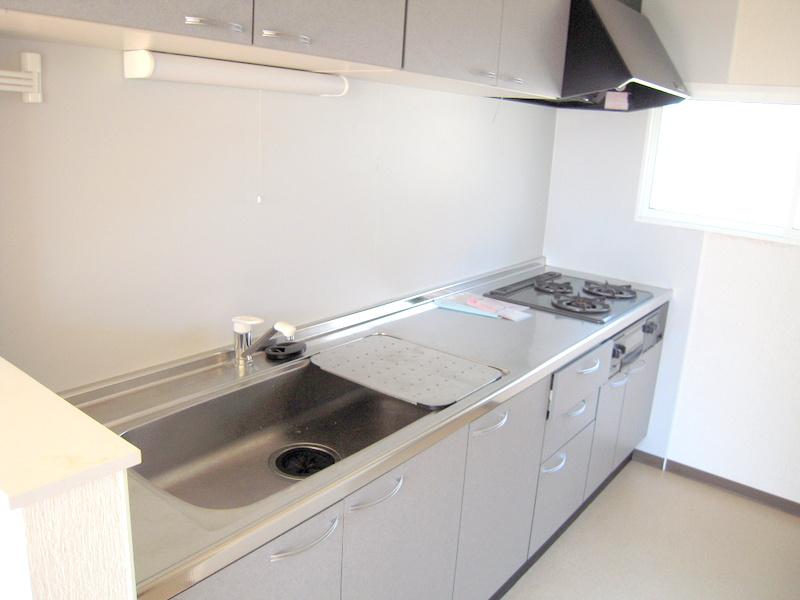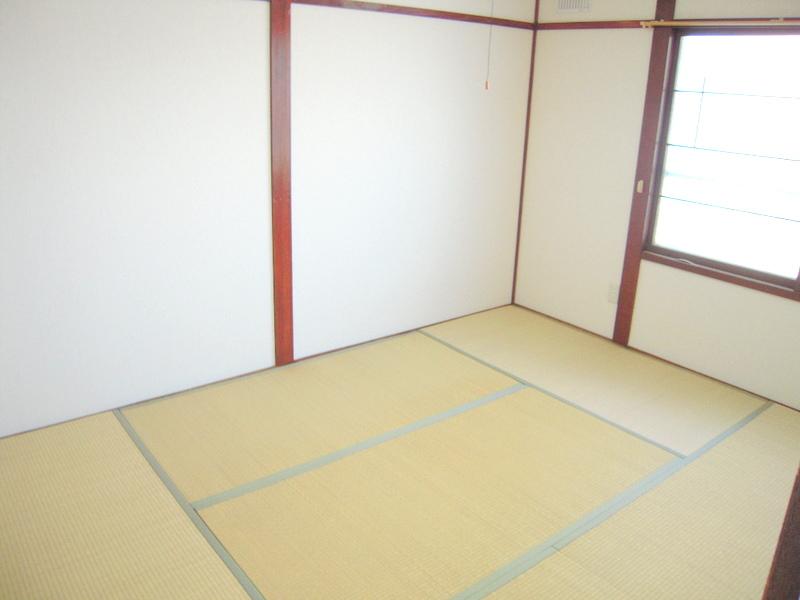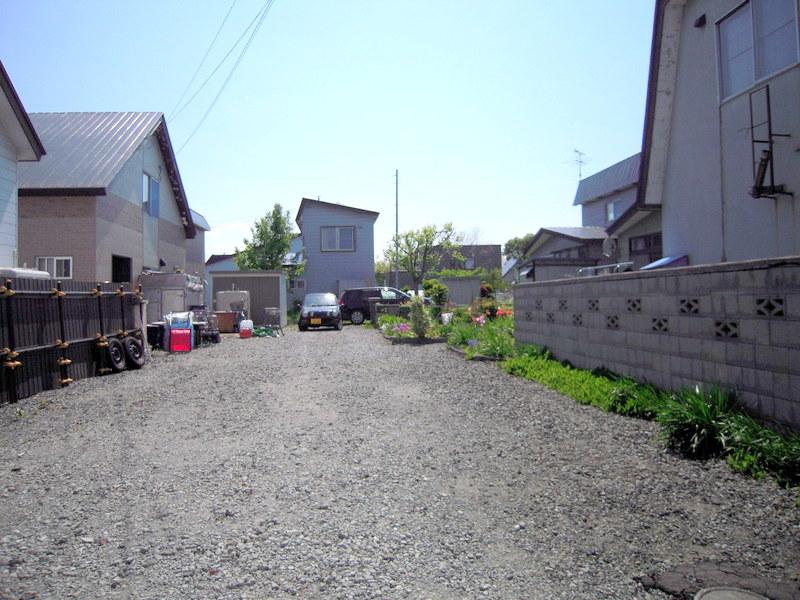|
|
Hokkaido Ebetsu
北海道江別市
|
|
Central bus "Akebono park" walk 4 minutes
中央バス「あけぼの団地」歩4分
|
|
System kitchen ・ Kerosene FF Heating ・ Reheating function with kerosene boilers ・ Shandore ・ Intercom equipped snowplow also comes with the service
システムキッチン・灯油FF暖房・追い焚き機能付灯油ボイラー・シャンドレ・インターホン完備除雪機もサービスで付いてきます
|
|
But it seems that regional, There slope overall building.
地域性と思われますが、建物全体的に傾き有ります。
|
Features pickup 特徴ピックアップ | | Parking three or more possible / Immediate Available / Facing south / System kitchen / Yang per good / Flat to the station / Around traffic fewer / Japanese-style room / Washbasin with shower / 2-story / Nantei / Leafy residential area / Ventilation good / All room 6 tatami mats or more / Flat terrain 駐車3台以上可 /即入居可 /南向き /システムキッチン /陽当り良好 /駅まで平坦 /周辺交通量少なめ /和室 /シャワー付洗面台 /2階建 /南庭 /緑豊かな住宅地 /通風良好 /全居室6畳以上 /平坦地 |
Price 価格 | | 2.8 million yen 280万円 |
Floor plan 間取り | | 3LDK 3LDK |
Units sold 販売戸数 | | 1 units 1戸 |
Total units 総戸数 | | 1 units 1戸 |
Land area 土地面積 | | 251 sq m (75.92 tsubo) (Registration) 251m2(75.92坪)(登記) |
Building area 建物面積 | | 70.06 sq m (21.19 tsubo) (Registration) 70.06m2(21.19坪)(登記) |
Driveway burden-road 私道負担・道路 | | Nothing 無 |
Completion date 完成時期(築年月) | | October 1976 1976年10月 |
Address 住所 | | Hokkaido Ebetsu Asahi-cho 北海道江別市朝日町 |
Traffic 交通 | | Central bus "Akebono park" walk 4 minutes JR Hakodate Line "Ebetsu" walk 32 minutes 中央バス「あけぼの団地」歩4分JR函館本線「江別」歩32分
|
Related links 関連リンク | | [Related Sites of this company] 【この会社の関連サイト】 |
Person in charge 担当者より | | Person in charge of real-estate and building Yamana Age: 50 Daigyokai experience: taking advantage of the industry experience of 30 years about 30 years, Sale of assets ・ Since I will my best to support the purchase, Thank you very much. 担当者宅建山名年齢:50代業界経験:30年約30年の業界経験を活かし、資産売却・購入を精一杯サポートさせて頂きますので、どうぞ宜しくお願い致します。 |
Contact お問い合せ先 | | TEL: 0800-600-1622 [Toll free] mobile phone ・ Also available from PHS
Caller ID is not notified
Please contact the "saw SUUMO (Sumo)"
If it does not lead, If the real estate company TEL:0800-600-1622【通話料無料】携帯電話・PHSからもご利用いただけます
発信者番号は通知されません
「SUUMO(スーモ)を見た」と問い合わせください
つながらない方、不動産会社の方は
|
Building coverage, floor area ratio 建ぺい率・容積率 | | 40% ・ 60% 40%・60% |
Time residents 入居時期 | | Immediate available 即入居可 |
Land of the right form 土地の権利形態 | | Ownership 所有権 |
Structure and method of construction 構造・工法 | | Wooden 2-story 木造2階建 |
Use district 用途地域 | | One low-rise 1種低層 |
Overview and notices その他概要・特記事項 | | Contact: Yamana, Facilities: Public Water Supply, This sewage, Individual LPG, Parking: car space 担当者:山名、設備:公営水道、本下水、個別LPG、駐車場:カースペース |
Company profile 会社概要 | | <Mediation> Governor of Hokkaido Ishikari (1) the first 007,790 No. Apaman housing real estate distribution business unit Unix Co. Yubinbango063-0827 Hokkaido Sapporo city west district Hatsusamushichijo 14-8-13 <仲介>北海道知事石狩(1)第007790号アパマンハウジング不動産流通事業部ユニックス(株)〒063-0827 北海道札幌市西区発寒七条14-8-13 |
