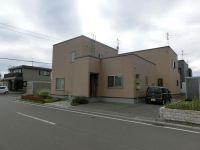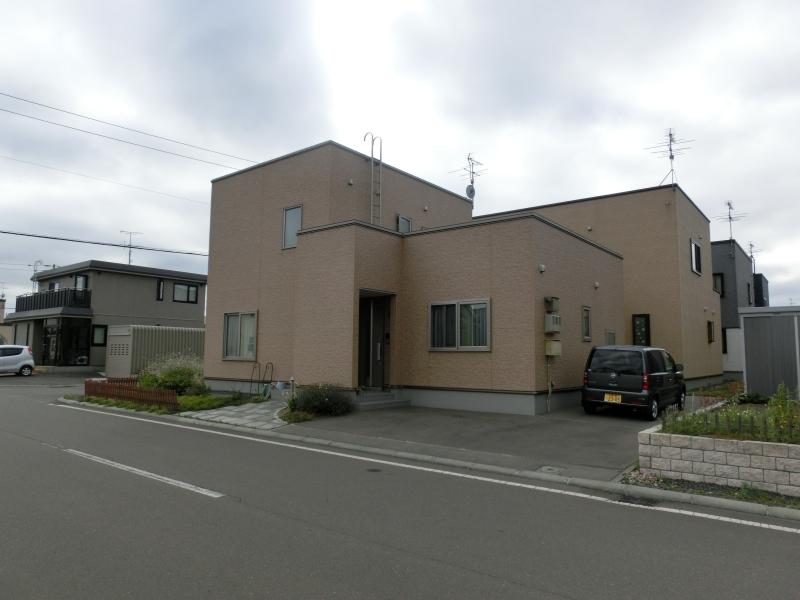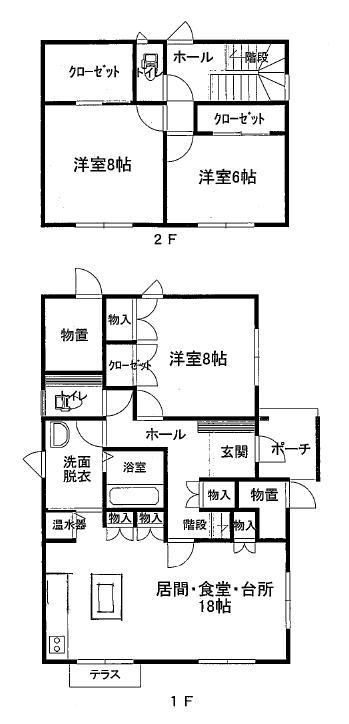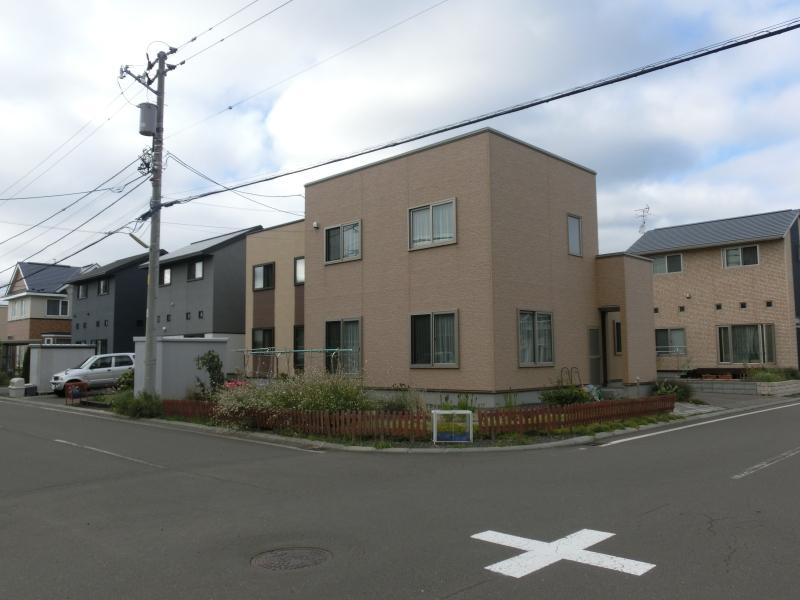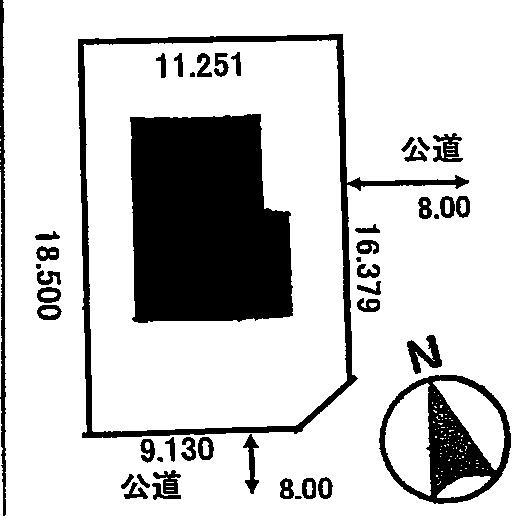|
|
Hokkaido Eniwa
北海道恵庭市
|
|
JR Chitose Line "Eniwa" walk 19 minutes
JR千歳線「恵庭」歩19分
|
Features pickup 特徴ピックアップ | | Land 50 square meters or more / LDK18 tatami mats or more / Super close / Facing south / System kitchen / Yang per good / Flat to the station / Siemens south road / A quiet residential area / Corner lot / Shaping land / Washbasin with shower / Barrier-free / Toilet 2 places / Bathroom 1 tsubo or more / 2-story / Double-glazing / All living room flooring / IH cooking heater / All-electric / City gas / Flat terrain 土地50坪以上 /LDK18畳以上 /スーパーが近い /南向き /システムキッチン /陽当り良好 /駅まで平坦 /南側道路面す /閑静な住宅地 /角地 /整形地 /シャワー付洗面台 /バリアフリー /トイレ2ヶ所 /浴室1坪以上 /2階建 /複層ガラス /全居室フローリング /IHクッキングヒーター /オール電化 /都市ガス /平坦地 |
Price 価格 | | 21.5 million yen 2150万円 |
Floor plan 間取り | | 3LDK 3LDK |
Units sold 販売戸数 | | 1 units 1戸 |
Total units 総戸数 | | 1 units 1戸 |
Land area 土地面積 | | 205.89 sq m (registration) 205.89m2(登記) |
Building area 建物面積 | | 115.2 sq m (registration) 115.2m2(登記) |
Driveway burden-road 私道負担・道路 | | Nothing, South 8m width (contact the road width 9.1m), East 8m width (contact the road width 16.3m) 無、南8m幅(接道幅9.1m)、東8m幅(接道幅16.3m) |
Completion date 完成時期(築年月) | | September 2006 2006年9月 |
Address 住所 | | Hokkaido Eniwa golden south 4-16-14 北海道恵庭市黄金南4-16-14 |
Traffic 交通 | | JR Chitose Line "Eniwa" walk 19 minutes
Circulation bus "Golden Day service before" walk 2 minutes JR千歳線「恵庭」歩19分
循環バス「黄金デイサービス前」歩2分 |
Person in charge 担当者より | | Rep Sakamoto 担当者坂本 |
Contact お問い合せ先 | | TEL: 0800-603-1057 [Toll free] mobile phone ・ Also available from PHS
Caller ID is not notified
Please contact the "saw SUUMO (Sumo)"
If it does not lead, If the real estate company TEL:0800-603-1057【通話料無料】携帯電話・PHSからもご利用いただけます
発信者番号は通知されません
「SUUMO(スーモ)を見た」と問い合わせください
つながらない方、不動産会社の方は
|
Building coverage, floor area ratio 建ぺい率・容積率 | | 40% ・ 60% 40%・60% |
Time residents 入居時期 | | 2 months after the contract 契約後2ヶ月 |
Land of the right form 土地の権利形態 | | Ownership 所有権 |
Structure and method of construction 構造・工法 | | Wooden 2-story (panel method) 木造2階建(パネル工法) |
Construction 施工 | | Misawa Homes Hokkaido Co., Ltd. ミサワホーム北海道(株) |
Use district 用途地域 | | One low-rise 1種低層 |
Other limitations その他制限事項 | | Height ceiling Yes, Shade limit Yes, Corner-cutting Yes 高さ最高限度有、日影制限有、隅切り有 |
Overview and notices その他概要・特記事項 | | Contact: Sakamoto, Facilities: Public Water Supply, This sewage, City gas, Parking: car space 担当者:坂本、設備:公営水道、本下水、都市ガス、駐車場:カースペース |
Company profile 会社概要 | | <Mediation> Governor of Hokkaido Ishikari (12) No. 001481 (Corporation) Hokkaido Building Lots and Buildings Transaction Business Association (One company) Hokkaido Real Estate Fair Trade Council member Misawa Homes Hokkaido Co., Ltd. Distribution Division Yubinbango003-0002 Hokkaido Sapporo Shiroishi-ku Higashisapporonijo 6-8-1 <仲介>北海道知事石狩(12)第001481号(公社)北海道宅地建物取引業協会会員 (一社)北海道不動産公正取引協議会加盟ミサワホーム北海道(株)流通課〒003-0002 北海道札幌市白石区東札幌二条6-8-1 |
