Used Homes » Hokkaido » Eniwa
 
| | Hokkaido Eniwa 北海道恵庭市 |
| JR Chitose Line "Megumino" bus 11 minutes Kitakashiwagi-cho 1-chome NishiAyumi 1 minute JR千歳線「恵み野」バス11分北柏木町1丁目西歩1分 |
| Free space part storage and exhibition of hobby, Dattari performance space, Playroom or cram school and lessons such as children, It can be a wide variety of use! フリースペース部分は趣味の置き場や展示、演奏スペースだったり、お子様のプレイルームや塾や習い事等、多種多様な使用が可能です! |
| Corner lot. Bus stop immediately. Iwakura Home construction: two-by-four house 角地。バス停すぐ。イワクラホーム施工:ツーバイフォー住宅 |
Features pickup 特徴ピックアップ | | Parking three or more possible / Immediate Available / Interior renovation / System kitchen / All room storage / LDK15 tatami mats or more / Japanese-style room / Washbasin with shower / Face-to-face kitchen / Shutter - garage / Toilet 2 places / Bathroom 1 tsubo or more / 2-story / Flooring Chokawa / Warm water washing toilet seat / TV monitor interphone / All room 6 tatami mats or more / roof balcony 駐車3台以上可 /即入居可 /内装リフォーム /システムキッチン /全居室収納 /LDK15畳以上 /和室 /シャワー付洗面台 /対面式キッチン /シャッタ-車庫 /トイレ2ヶ所 /浴室1坪以上 /2階建 /フローリング張替 /温水洗浄便座 /TVモニタ付インターホン /全居室6畳以上 /ルーフバルコニー | Price 価格 | | 13.8 million yen 1380万円 | Floor plan 間取り | | 4LDK 4LDK | Units sold 販売戸数 | | 1 units 1戸 | Land area 土地面積 | | 239.34 sq m (72.40 tsubo) (Registration) 239.34m2(72.40坪)(登記) | Building area 建物面積 | | 223.8 sq m (67.69 tsubo) (Registration) 223.8m2(67.69坪)(登記) | Driveway burden-road 私道負担・道路 | | Nothing, Northwest 22m width (contact the road width 16.5m), Northeast 8m width (contact the road width 14.5m) 無、北西22m幅(接道幅16.5m)、北東8m幅(接道幅14.5m) | Completion date 完成時期(築年月) | | October 1993 1993年10月 | Address 住所 | | Hokkaido Eniwa Kitakashiwagi cho 1-3-1 北海道恵庭市北柏木町1-3-1 | Traffic 交通 | | JR Chitose Line "Megumino" bus 11 minutes Kitakashiwagi-cho 1-chome NishiAyumi 1 minute JR千歳線「恵み野」バス11分北柏木町1丁目西歩1分
| Contact お問い合せ先 | | (Ltd.) Nordic Kosan TEL: 011-684-8210 Please inquire as "saw SUUMO (Sumo)" (株)北欧興産TEL:011-684-8210「SUUMO(スーモ)を見た」と問い合わせください | Building coverage, floor area ratio 建ぺい率・容積率 | | 60% ・ 200% 60%・200% | Time residents 入居時期 | | Immediate available 即入居可 | Land of the right form 土地の権利形態 | | Ownership 所有権 | Structure and method of construction 構造・工法 | | Wooden 2-story 木造2階建 | Renovation リフォーム | | November 2012 interior renovation completed (kitchen ・ bathroom ・ toilet ・ wall ・ floor) 2012年11月内装リフォーム済(キッチン・浴室・トイレ・壁・床) | Use district 用途地域 | | One middle and high 1種中高 | Overview and notices その他概要・特記事項 | | Facilities: Public Water Supply, This sewage, Centralized LPG, Parking: Garage 設備:公営水道、本下水、集中LPG、駐車場:車庫 | Company profile 会社概要 | | <Mediation> Governor of Hokkaido Ishikari (6) No. 005302 (Ltd.) Nordic Kosan Yubinbango006-0031 Hokkaido, Sapporo Teine-ku, rice Article 1 7-5-8 <仲介>北海道知事石狩(6)第005302号(株)北欧興産〒006-0031 北海道札幌市手稲区稲穂1条7-5-8 |
Local appearance photo現地外観写真 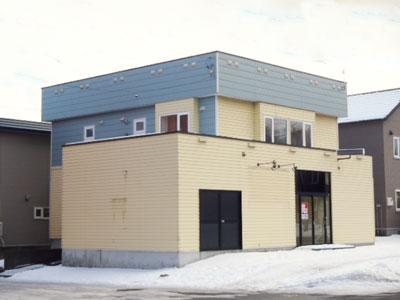 Free space side appearance photos inlet facing the bus as is the automatic door.
フリースペース側外観写真はバス通りに面していて入口は自動ドアです。
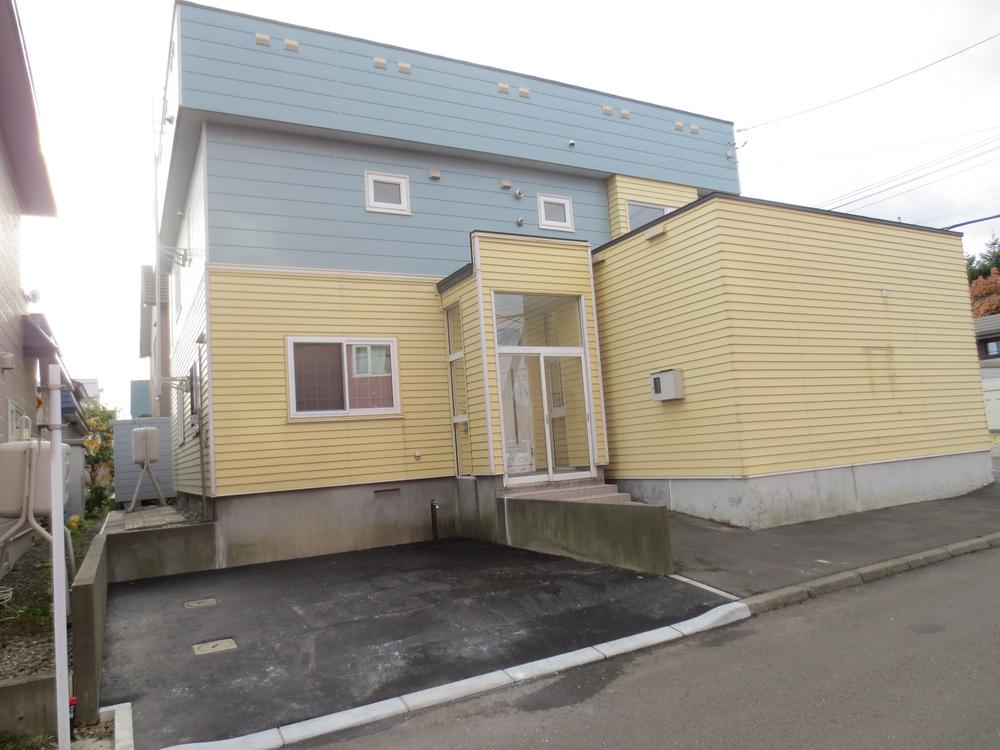 There entrance of the residential part only.
住居部専用の玄関あります。
Floor plan間取り図 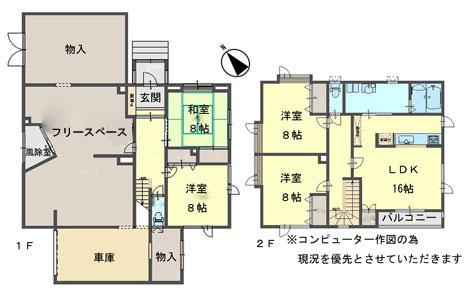 13.8 million yen, 4LDK, Land area 239.34 sq m , Building area 223.8 sq m residential section and the free space portion is divided
1380万円、4LDK、土地面積239.34m2、建物面積223.8m2 住居部とフリースペース部は分かれています
Livingリビング 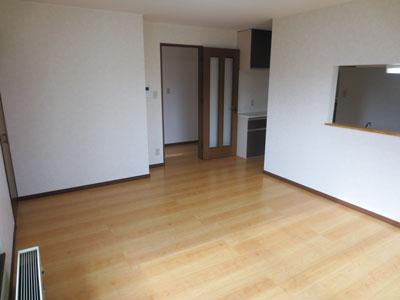 Second floor living room is south-facing face-to-face kitchen.
2階リビングは南向きの対面キッチンです。
Bathroom浴室 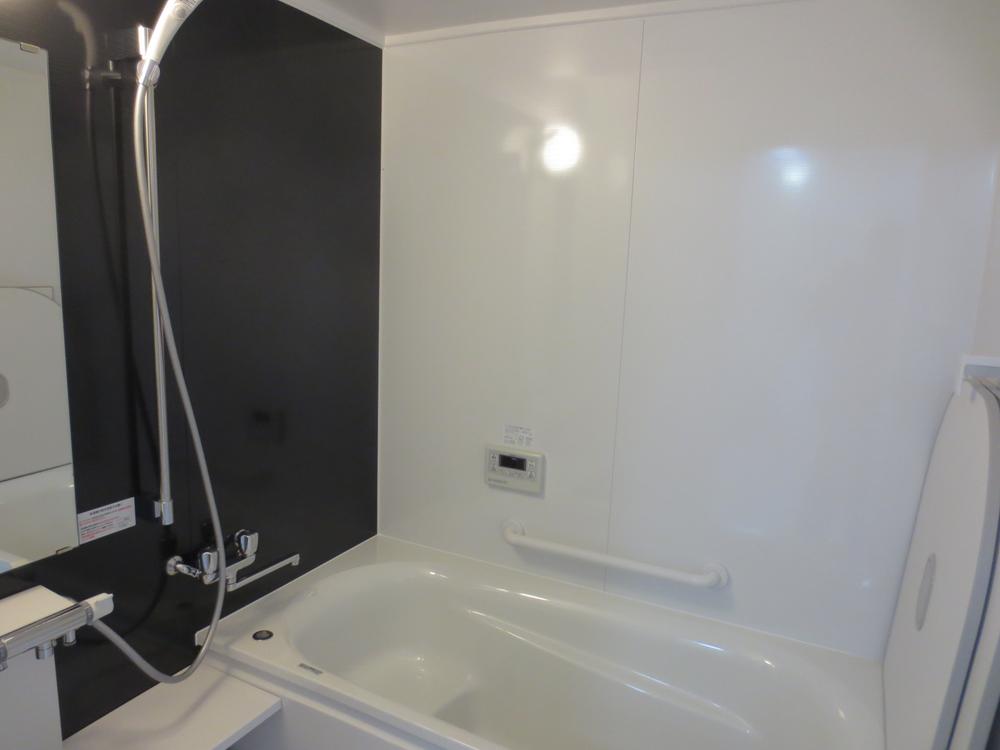 We UB exchange and the repair work on one tsubo type.
一坪タイプに改修工事をしてUB交換いたしました。
Kitchenキッチン 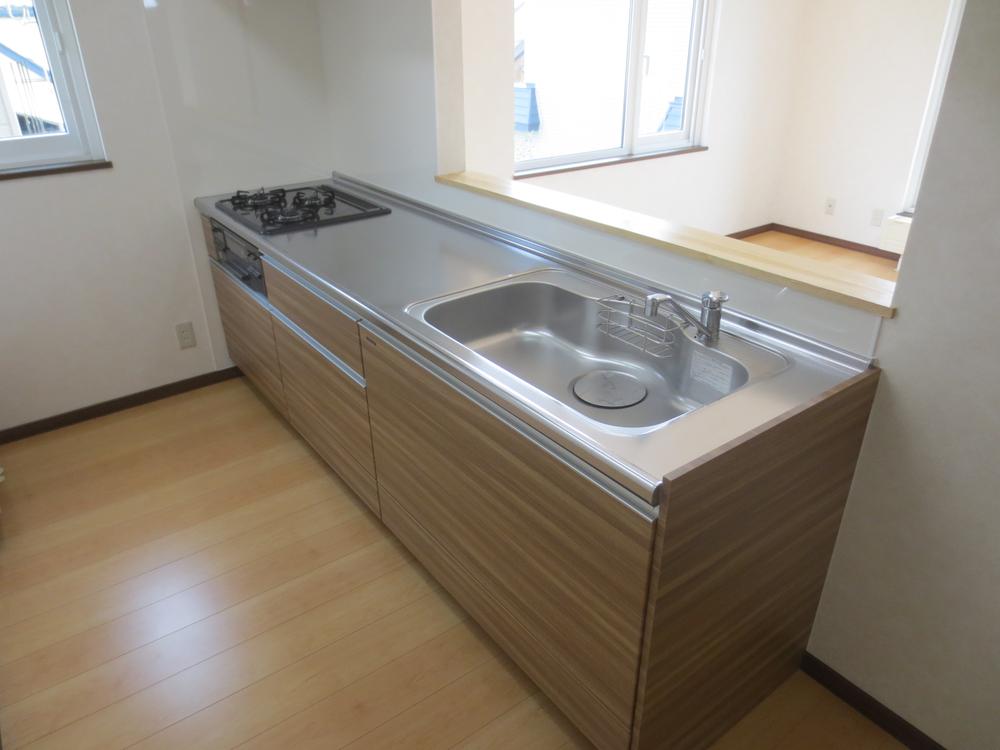 The kitchen is face-to-face in a three-necked gas stove. Of course, hanging cupboard, Also with ventilation fan, Exchange is settled.
キッチンは3口ガスコンロで対面。もちろん吊戸棚、換気扇もついて、交換済です。
Non-living roomリビング以外の居室 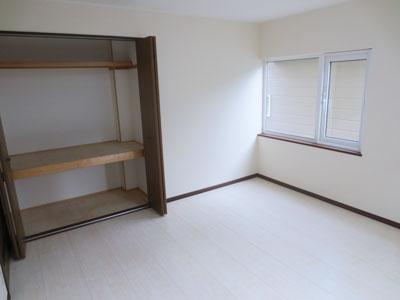 First floor Western-style is Chokawa friendly feel of the floor close to the white
1階洋室はホワイトに近い優しい感じのフロアに張替
Entrance玄関 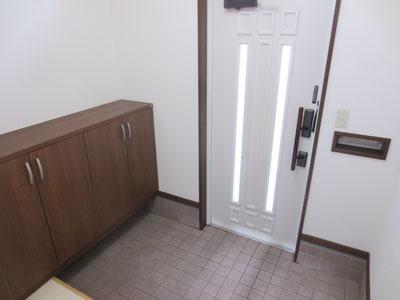 Entrance storage exchange, Two slit entrance
玄関収納交換、2本のスリット入り玄関
Wash basin, toilet洗面台・洗面所 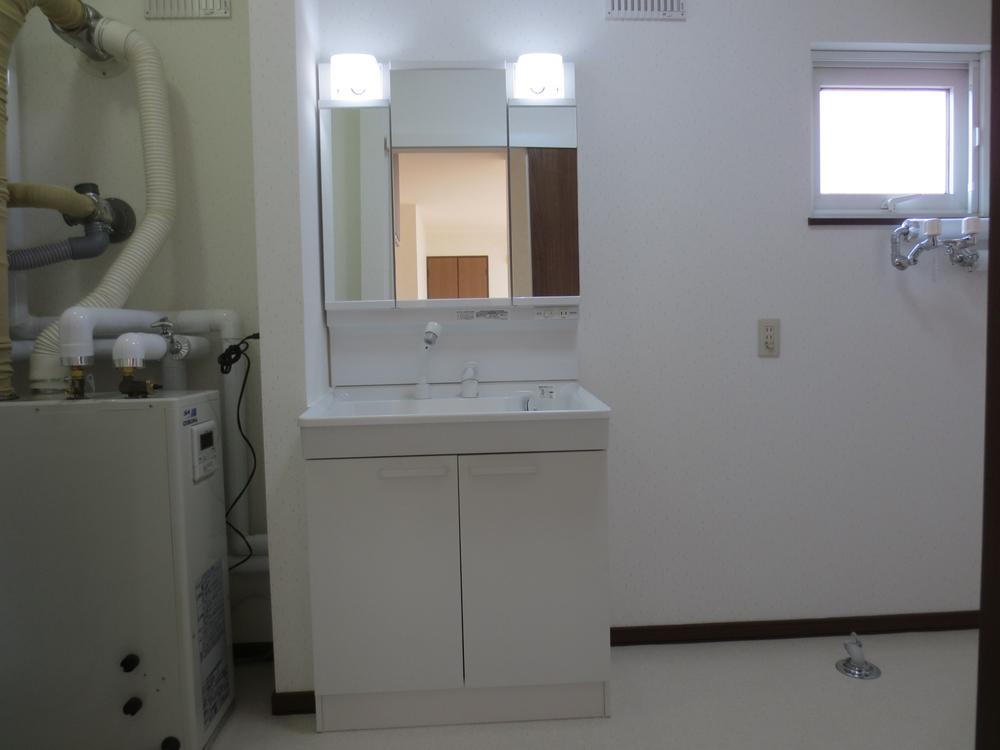 Vanity exchange with three-sided mirror, Sort pasting Cross, CF Hagae.
三面鏡付洗面化粧台交換、クロス貼替え、CF貼替え。
Receipt収納 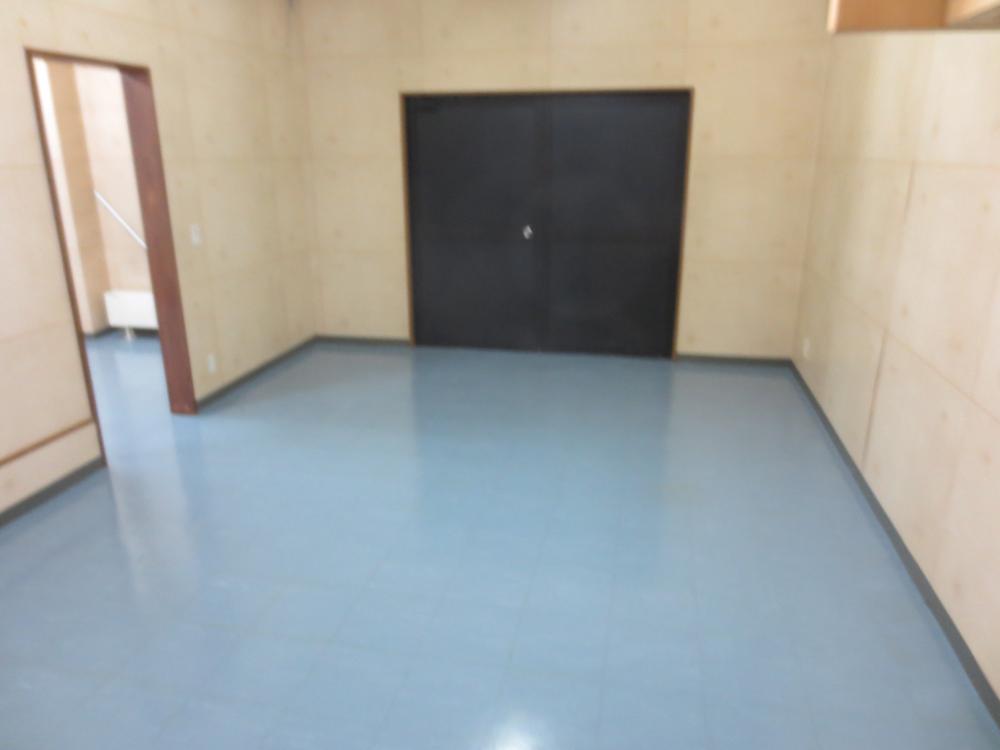 Input space those of free space next to you has become possible and out of things from the bus Street.
フリースペース横の物入スペースはバス通りからも物の出し入れが可能となっております。
Toiletトイレ 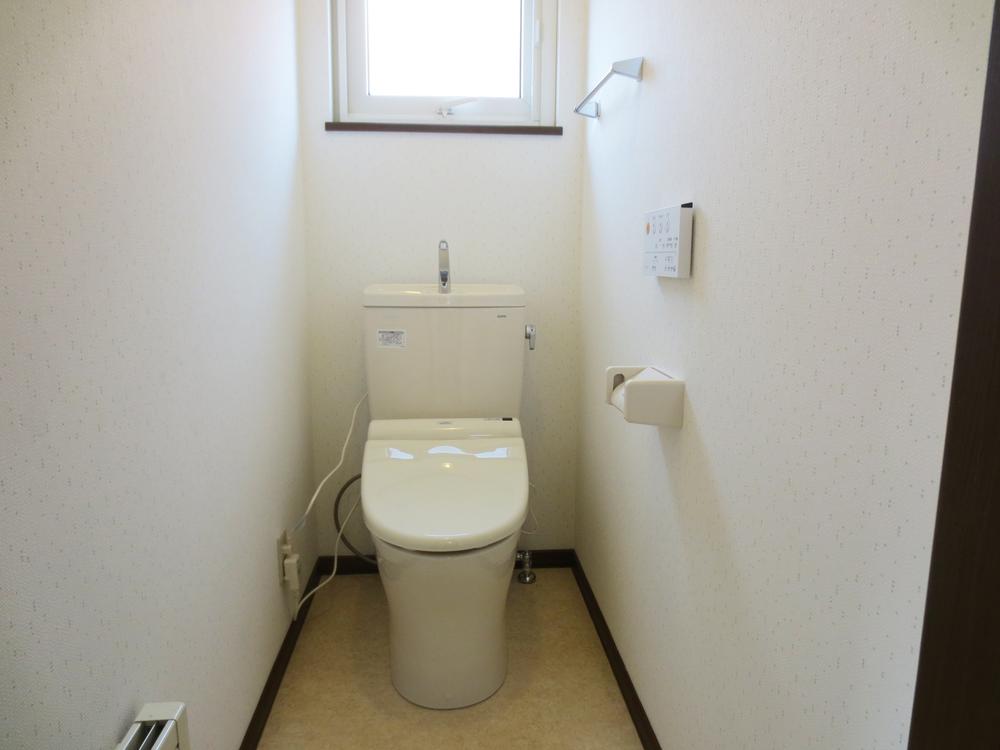 Toilet exchange on the first floor 2 Kaitomo, Sort pasting Cross, CF re-covering
1階2階共にトイレ交換、クロス貼替え、CF張替え
Other Equipmentその他設備 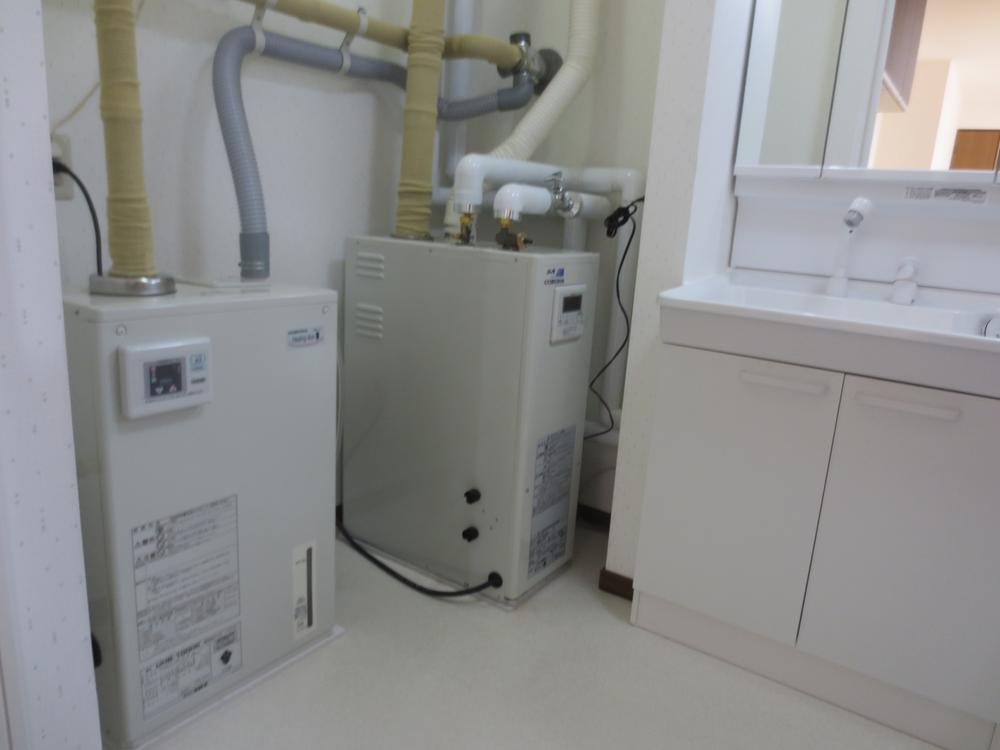 Hot water boiler, Heating boiler is already exchange, Heat source is kerosene
給湯ボイラー、暖房ボイラーは交換済、熱源は灯油
Parking lot駐車場 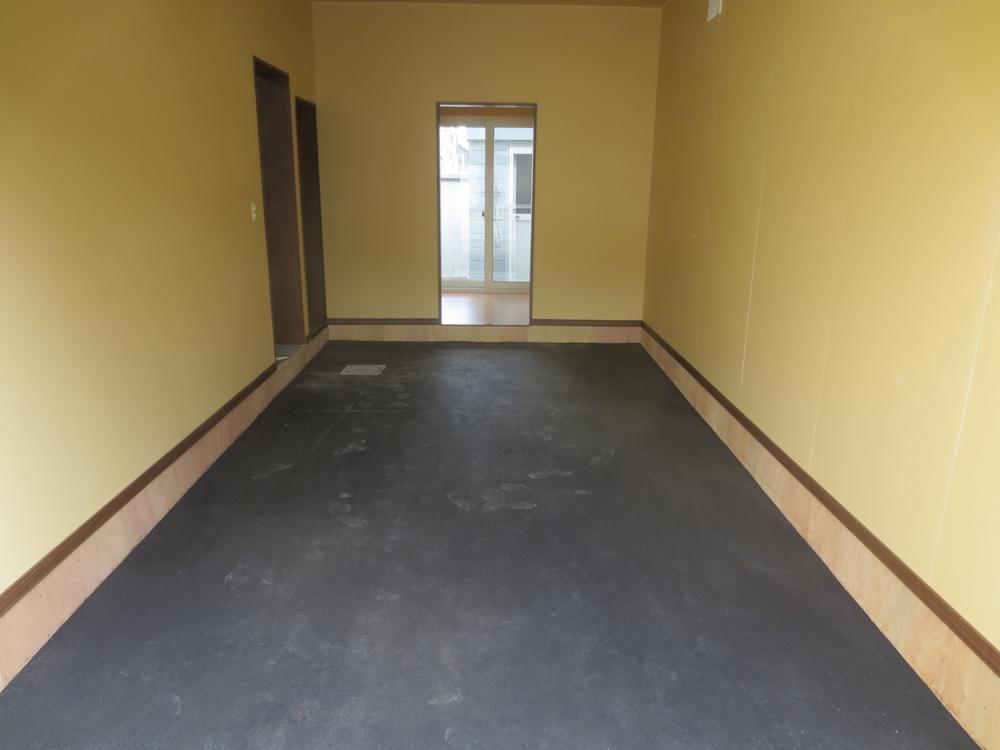 Garage interior has been paved to clean, You can enter and exit from the inside to the free space. Door of the back left is a staircase under storage, Back it is ordered and storage compartment.
車庫内部はキレイに舗装されており、内部からフリースペースへ出入り可能。左奥の扉は階段下収納、奥は物入れとなっております。
Other introspectionその他内観 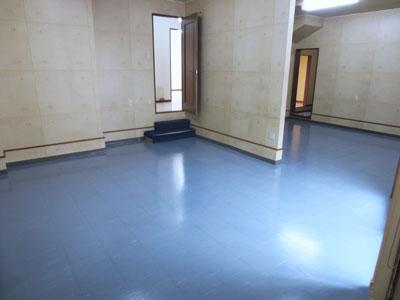 free space, The back of the door over there to the garage, The front door to the residence.
フリースペース、奥のドアの向こうは車庫へ、手前ドアは住居へ。
Otherその他 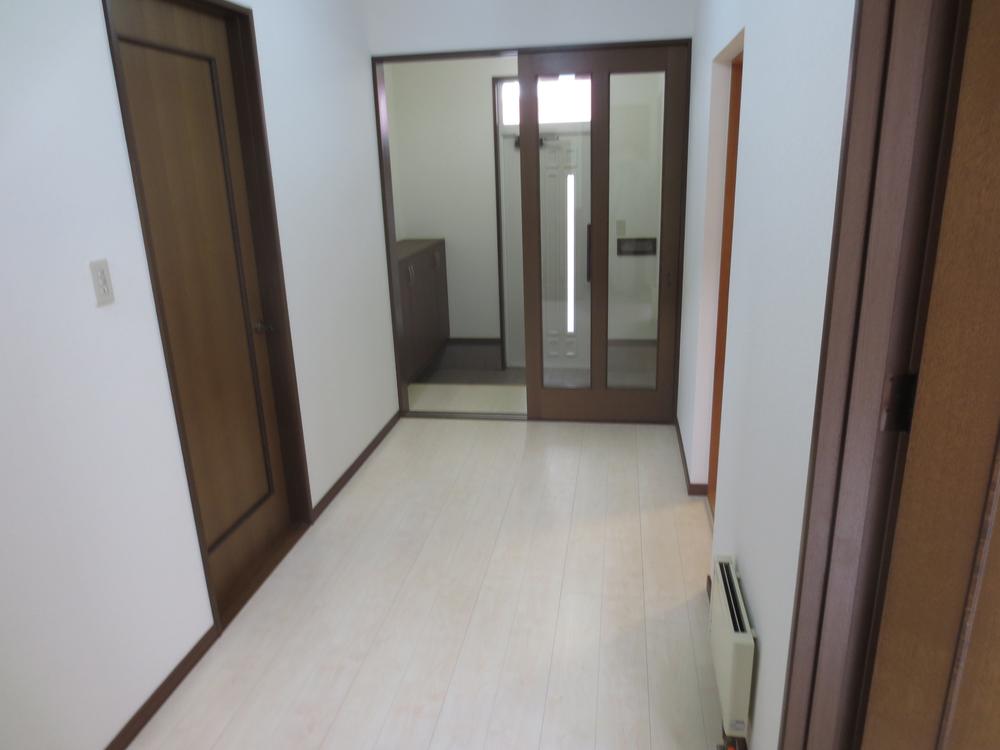 Somewhat shut out the cold air by plus a sliding door between the entrance hall and foyer.
玄関ホールと玄関の間に引き戸をプラスすることで冷気を多少シャットアウト。
Kitchenキッチン 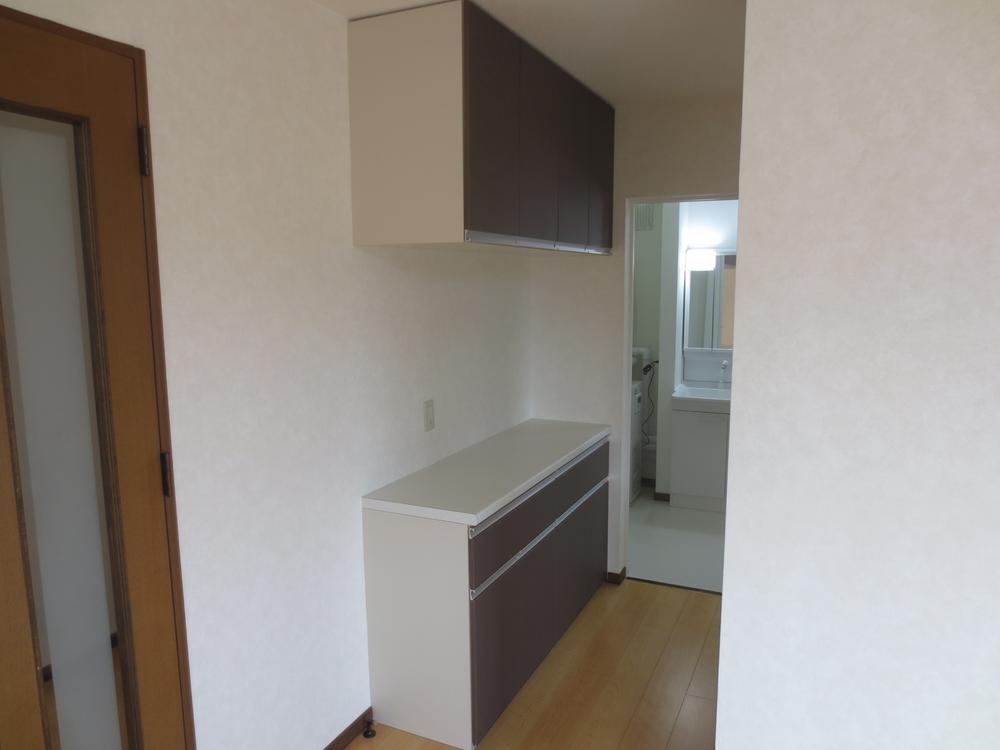 The kitchen is next to the cupboard newly established.
キッチン横には食器棚新設。
Non-living roomリビング以外の居室 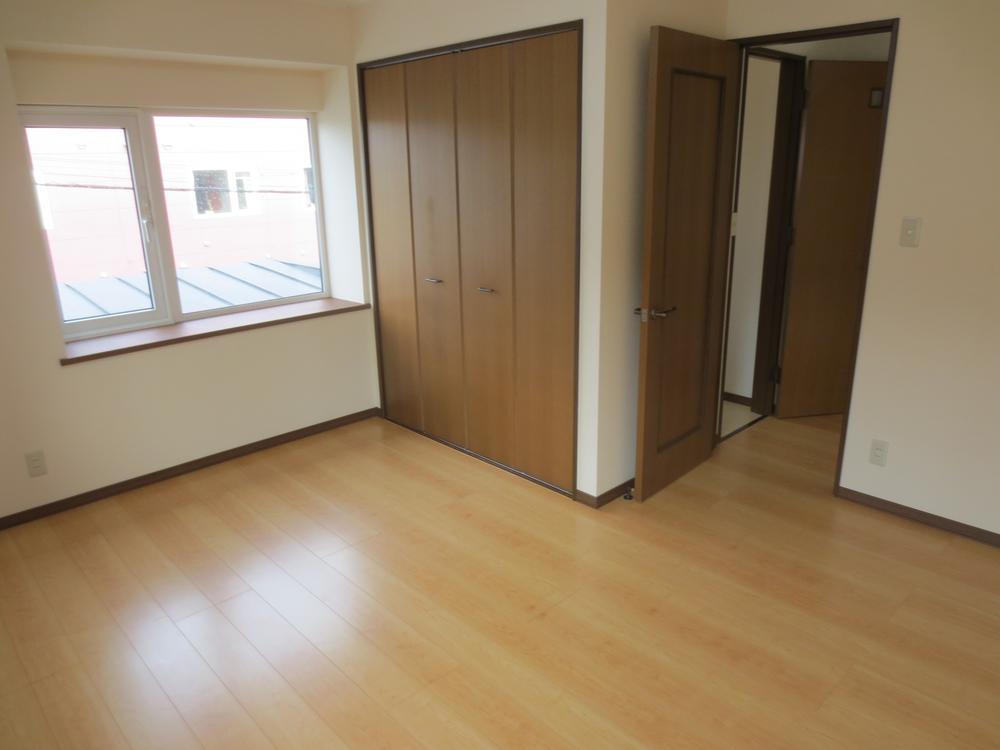 Second floor Western-style is Chokawa on the floor with a texture of wood
2階洋室は木の素材感のあるフロアに張替
Entrance玄関 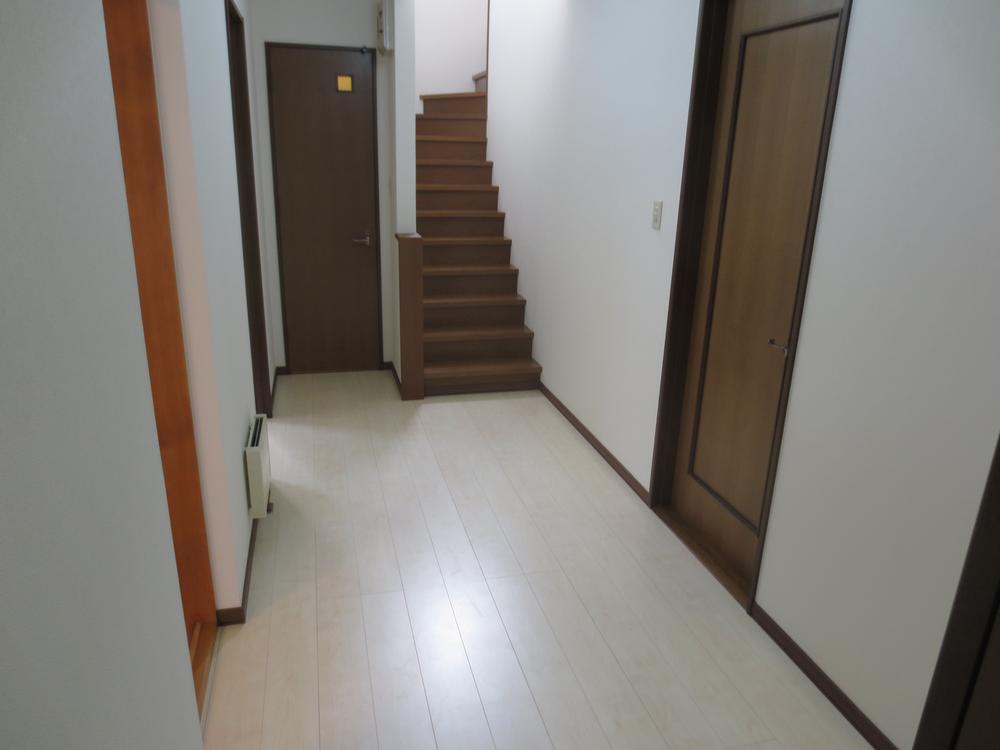 In the holes from the first floor entrance. Floor is also very beautiful Yes to re-covering. Free space portion from here, living, Western style room, You go to a Japanese-style room.
1階玄関からのホール内。フロアも張替えてありとてもきれいです。ここからフリースペース部、リビング、洋室、和室へと行けます。
Parking lot駐車場 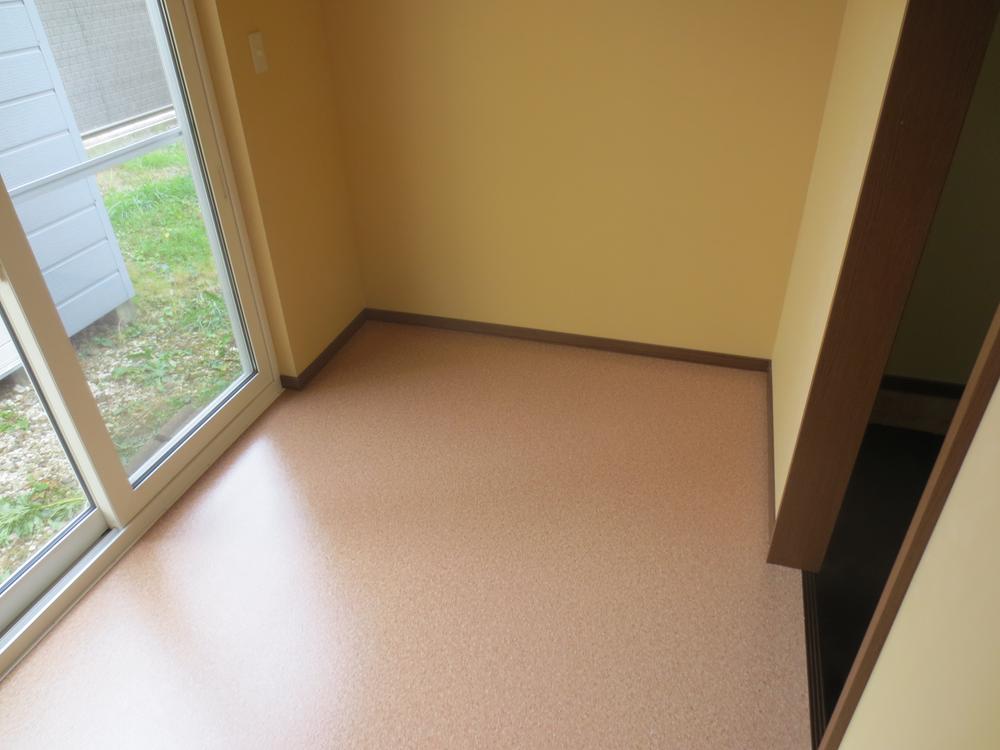 Parking is the back of the cupboard.
駐車場奥の物入れです。
Other introspectionその他内観 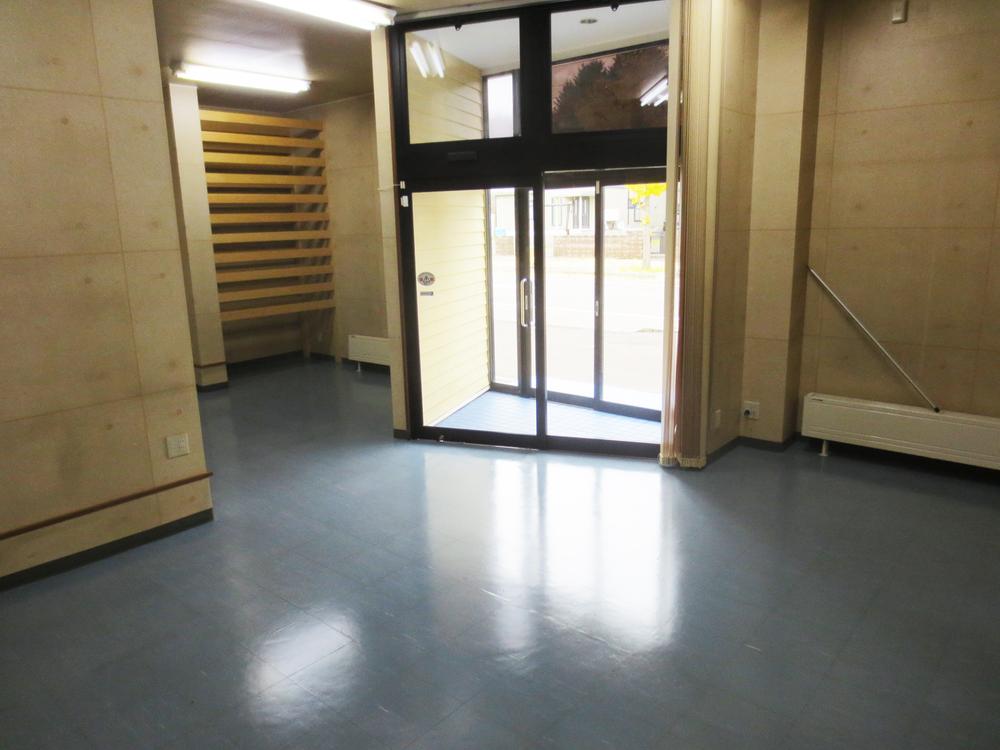 You can use the automatic door to enter and exit to the outside from the free space
フリースペースからの外への出入りには自動ドアを利用できます
Non-living roomリビング以外の居室 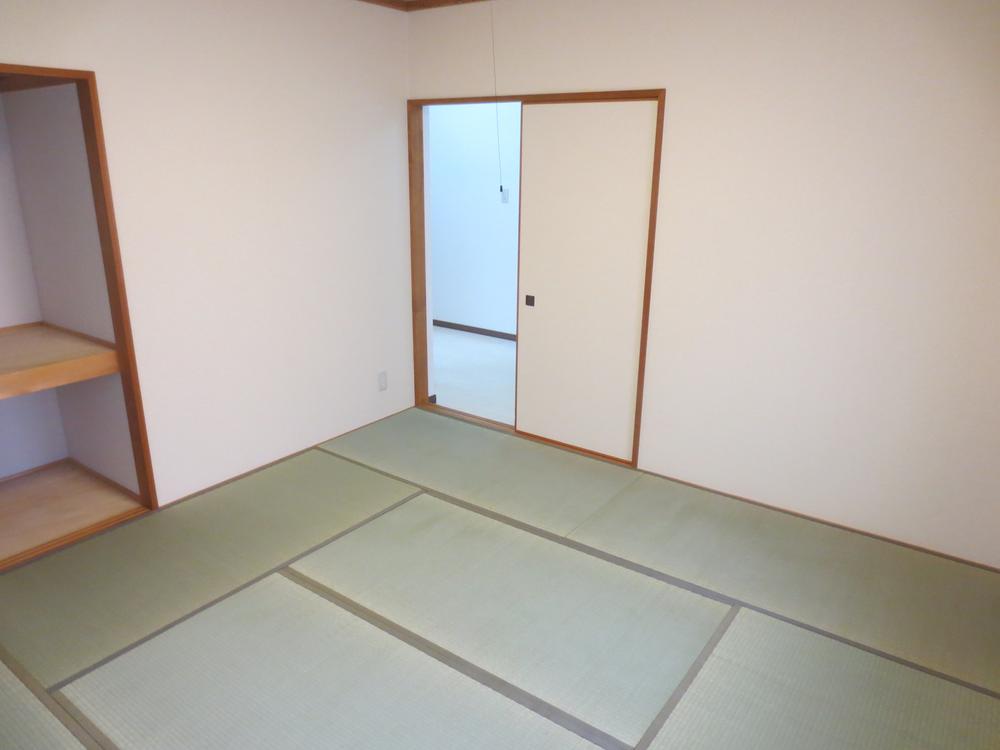 First floor Japanese-style tatami Omotegae, It has completed cross stuck sorting.
1階和室はタタミ表替え、クロス貼替え完了しています。
Location
| 





















