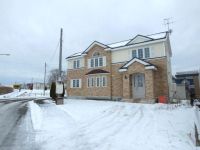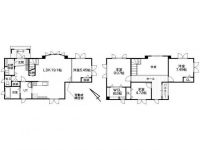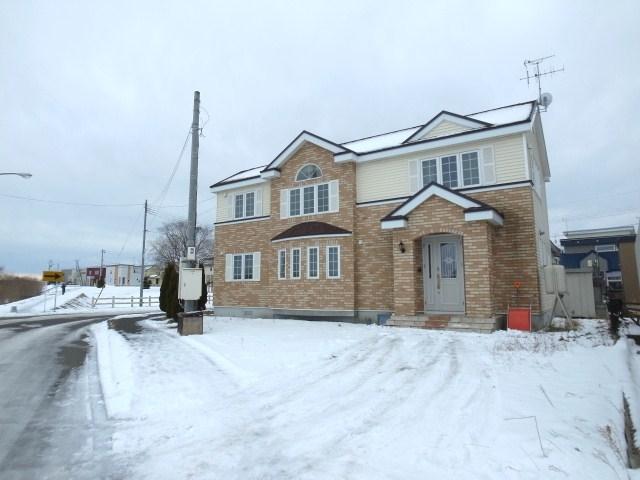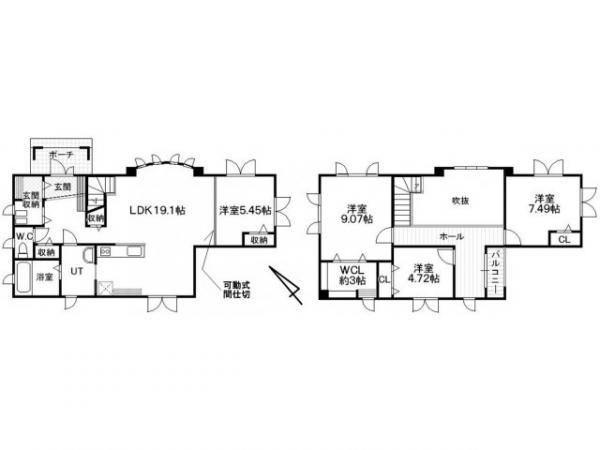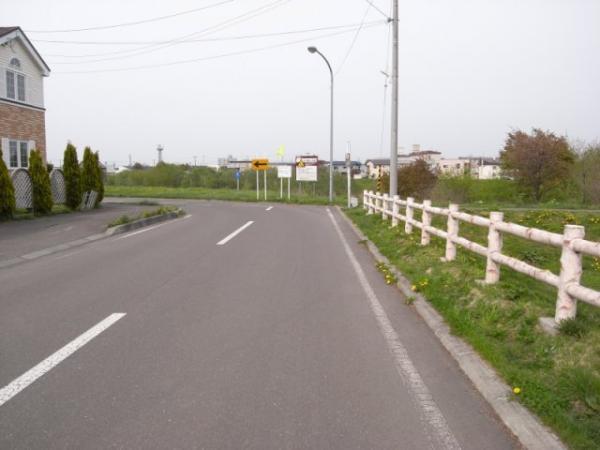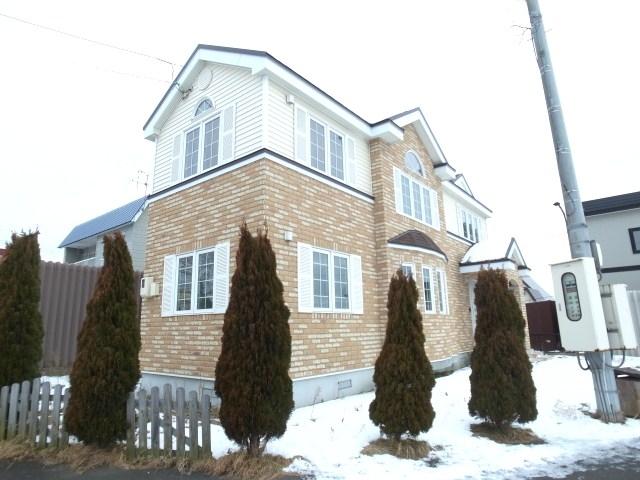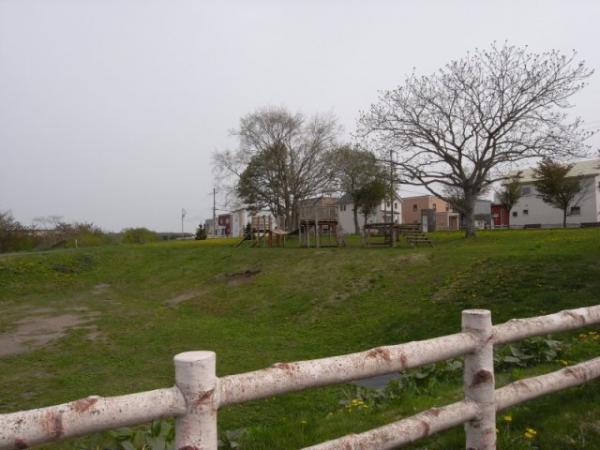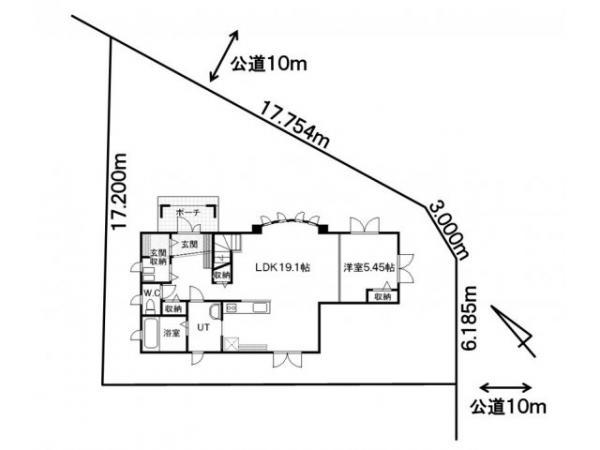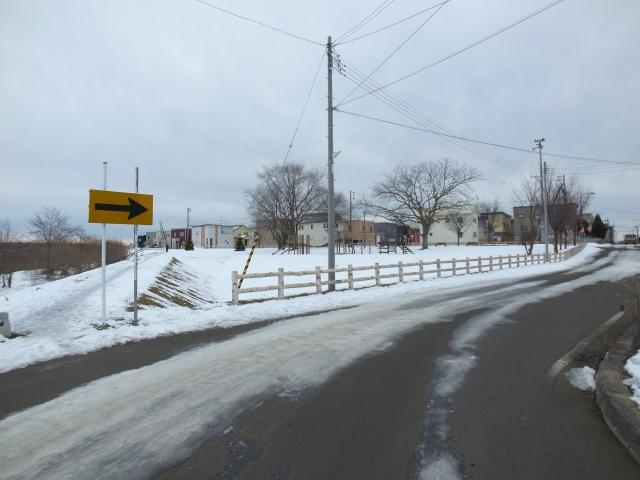|
|
Hokkaido Eniwa
北海道恵庭市
|
|
Ekobasu "Hinodeminami" walk 4 minutes
エコバス「日の出南」歩4分
|
|
■ Storage place rich Tsukaemasu widely rooms ■ There is a spacious open feeling of a living & Fukinuki! ■ JR Chitose Line Eniwa Station by bus ride 16 minutes! ■ 2F balcony
■収納箇所豊富 お部屋を広くつかえます ■広々リビング&吹抜があり開放感があります! ■バス乗車16分でJR千歳線恵庭駅! ■2Fバルコニー
|
|
3LDK is also possible with the movable partition. East corner lot! Izarigawa dry riverbed near. There are green is good environment. Please contact us for more of the preview hope the person in charge!
可動式間仕切で3LDKも可能です。東角地!漁川河川敷近く。緑があり環境良好です。内覧希望の方は担当までお問い合わせ下さい!
|
Features pickup 特徴ピックアップ | | Parking three or more possible / LDK18 tatami mats or more / System kitchen / Or more before road 6m / Corner lot / Leafy residential area / Walk-in closet / Living stairs 駐車3台以上可 /LDK18畳以上 /システムキッチン /前道6m以上 /角地 /緑豊かな住宅地 /ウォークインクロゼット /リビング階段 |
Price 価格 | | 21 million yen 2100万円 |
Floor plan 間取り | | 4LDK 4LDK |
Units sold 販売戸数 | | 1 units 1戸 |
Land area 土地面積 | | 218.67 sq m (registration) 218.67m2(登記) |
Building area 建物面積 | | 124.76 sq m (registration) 124.76m2(登記) |
Driveway burden-road 私道負担・道路 | | Nothing, Northeast 17.7m width (contact the road width 10m), Southeast 6.1m width (contact the road width 11m) 無、北東17.7m幅(接道幅10m)、南東6.1m幅(接道幅11m) |
Completion date 完成時期(築年月) | | October 2005 2005年10月 |
Address 住所 | | Hokkaido Eniwa Misakino 5 北海道恵庭市美咲野5 |
Traffic 交通 | | Ekobasu "Hinodeminami" walk 4 minutes エコバス「日の出南」歩4分 |
Person in charge 担当者より | | Person in charge of real-estate and building Doi Jun Age: 40 Daigyokai experience: we will support every effort to purchase the 12-year My Home. Eniwa of buying and selling Please leave! Also because we are your suggestions about how Kaikae, Whether you of such worries, Please nomination! 担当者宅建土居 純年齢:40代業界経験:12年マイホームの購入を全力でサポートさせていただきます。恵庭市の売買はお任せ下さい!買い換え方法についてもご提案してますので、そんなお悩みの方も、ご指名下さい! |
Contact お問い合せ先 | | TEL: 0800-603-2119 [Toll free] mobile phone ・ Also available from PHS
Caller ID is not notified
Please contact the "saw SUUMO (Sumo)"
If it does not lead, If the real estate company TEL:0800-603-2119【通話料無料】携帯電話・PHSからもご利用いただけます
発信者番号は通知されません
「SUUMO(スーモ)を見た」と問い合わせください
つながらない方、不動産会社の方は
|
Building coverage, floor area ratio 建ぺい率・容積率 | | 60% ・ 200% 60%・200% |
Time residents 入居時期 | | Consultation 相談 |
Land of the right form 土地の権利形態 | | Ownership 所有権 |
Structure and method of construction 構造・工法 | | Wooden 2-story 木造2階建 |
Use district 用途地域 | | One middle and high 1種中高 |
Overview and notices その他概要・特記事項 | | Contact: Doi Jun, Facilities: Public Water Supply, This sewage, Parking: car space 担当者:土居 純、設備:公営水道、本下水、駐車場:カースペース |
Company profile 会社概要 | | <Mediation> Governor of Hokkaido Ishikari (9) No. 003404 Ye station Kitahiroshima ・ Eniwa store (Ltd.) Masamoto Chiken Kitahiroshima store Yubinbango061-1121 Hokkaido Kitahiroshima center 6-6-3 <仲介>北海道知事石狩(9)第003404号イエステーション北広島・恵庭店(株)八城地建北広島店〒061-1121 北海道北広島市中央6-6-3 |
