Used Homes » Hokkaido » Hakodate
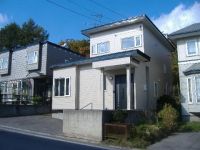 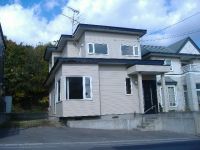
| | Hakodate, Hokkaido 北海道函館市 |
| JR Hakodate Line "Goryokaku" walk 82 minutes JR函館本線「五稜郭」歩82分 |
| Living room bay window is bright, Western-style room is with a closet Renovation completed リビングの出窓は明るく、洋室はクローゼット付 リフォーム済 |
Price 価格 | | 9.8 million yen 980万円 | Floor plan 間取り | | 4LDK 4LDK | Units sold 販売戸数 | | 1 units 1戸 | Land area 土地面積 | | 204.99 sq m (registration) 204.99m2(登記) | Building area 建物面積 | | 106.13 sq m (registration) 106.13m2(登記) | Driveway burden-road 私道負担・道路 | | Nothing, Southeast 7m width, Northwest 4.5m width 無、南東7m幅、北西4.5m幅 | Completion date 完成時期(築年月) | | March 1996 1996年3月 | Address 住所 | | Hakodate, Hokkaido Jinkawa cho 北海道函館市陣川町 | Traffic 交通 | | JR Hakodate Line "Goryokaku" walk 82 minutes JR函館本線「五稜郭」歩82分
| Related links 関連リンク | | [Related Sites of this company] 【この会社の関連サイト】 | Contact お問い合せ先 | | TEL: 0800-600-5252 [Toll free] mobile phone ・ Also available from PHS
Caller ID is not notified
Please contact the "saw SUUMO (Sumo)"
If it does not lead, If the real estate company TEL:0800-600-5252【通話料無料】携帯電話・PHSからもご利用いただけます
発信者番号は通知されません
「SUUMO(スーモ)を見た」と問い合わせください
つながらない方、不動産会社の方は
| Building coverage, floor area ratio 建ぺい率・容積率 | | Fifty percent ・ Hundred percent 50%・100% | Time residents 入居時期 | | Immediate available 即入居可 | Land of the right form 土地の権利形態 | | Ownership 所有権 | Structure and method of construction 構造・工法 | | Wooden 2-story 木造2階建 | Renovation リフォーム | | 2013 November interior renovation completed (kitchen ・ toilet ・ wall ・ floor ・ all rooms), 2013 November exterior renovation completed (outer wall ・ Roof Coatings) 2013年11月内装リフォーム済(キッチン・トイレ・壁・床・全室)、2013年11月外装リフォーム済(外壁・屋根塗装) | Use district 用途地域 | | Urbanization control area 市街化調整区域 | Overview and notices その他概要・特記事項 | | Facilities: Public Water Supply, Parking: car space 設備:公営水道、駐車場:カースペース | Company profile 会社概要 | | <Seller> Minister of Land, Infrastructure and Transport (4) No. 005475 (Ltd.) Kachitasu Hakodate store Yubinbango041-0804 Hakodate, Hokkaido Akagawa cho 385-14 <売主>国土交通大臣(4)第005475号(株)カチタス函館店〒041-0804 北海道函館市赤川町385-14 |
Local appearance photo現地外観写真 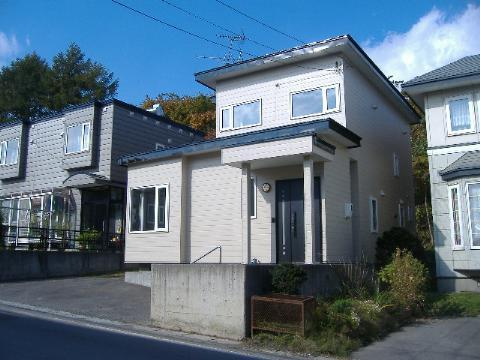 Quiet location
静かな立地
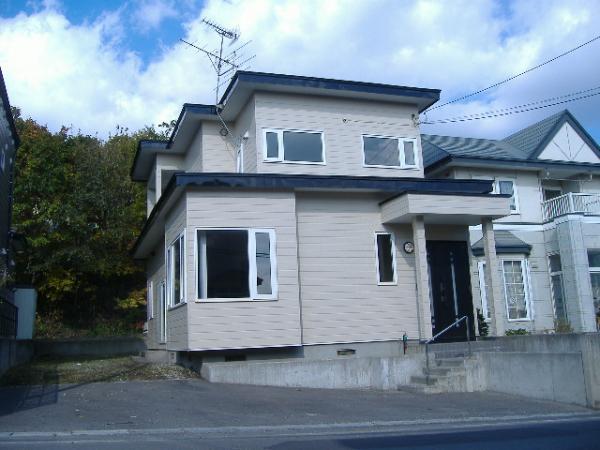 Ri Home already appearance
りホーム済外観
Floor plan間取り図 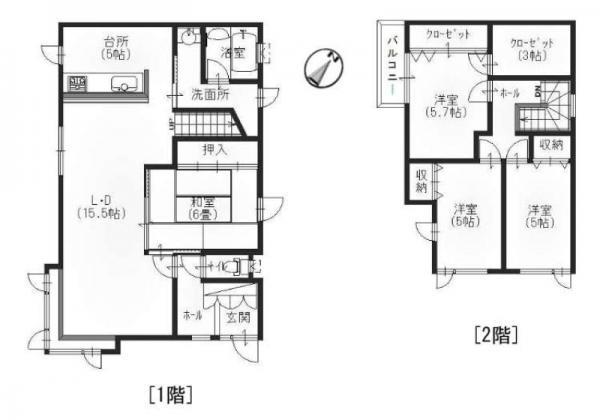 9.8 million yen, 4LDK, Land area 204.99 sq m , Building area 106.13 sq m
980万円、4LDK、土地面積204.99m2、建物面積106.13m2
Livingリビング 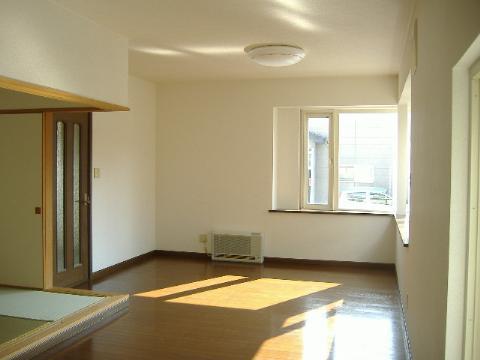 Bright living room
明るいリビング
Bathroom浴室 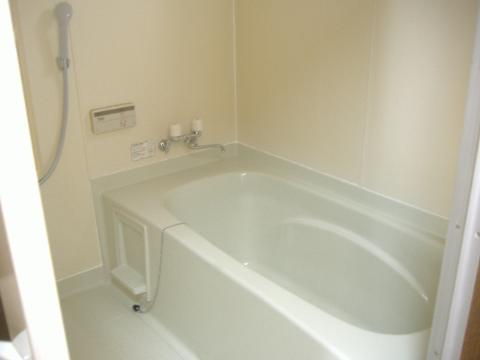 Bathroom to heal fatigue of the day
1日の疲れを癒す浴室
Kitchenキッチン 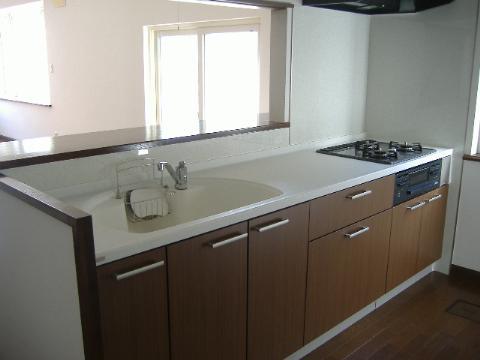 Lively conversations in the face-to-face kitchen
対面キッチンで会話もはずむ
Non-living roomリビング以外の居室 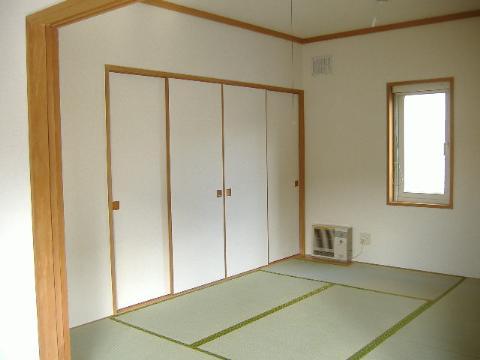 Japanese-style room that follows the living
リビングに続く和室
Entrance玄関 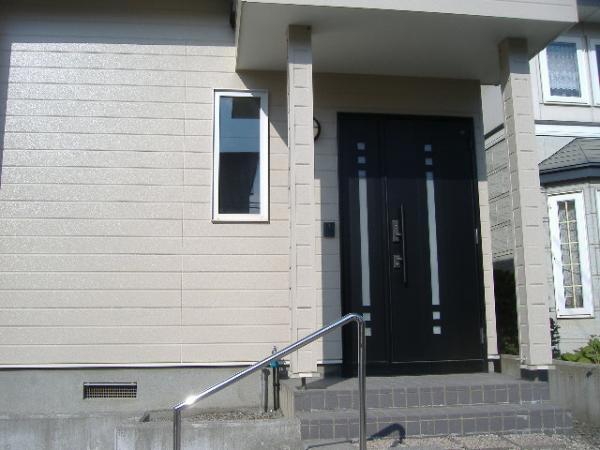 Southeast entrance
南東向き玄関
Toiletトイレ 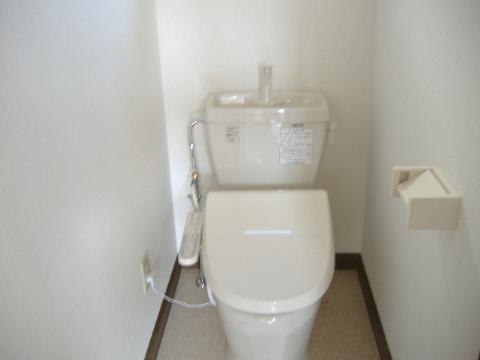 Toilet with cleanliness
清潔感あるトイレ
Parking lot駐車場 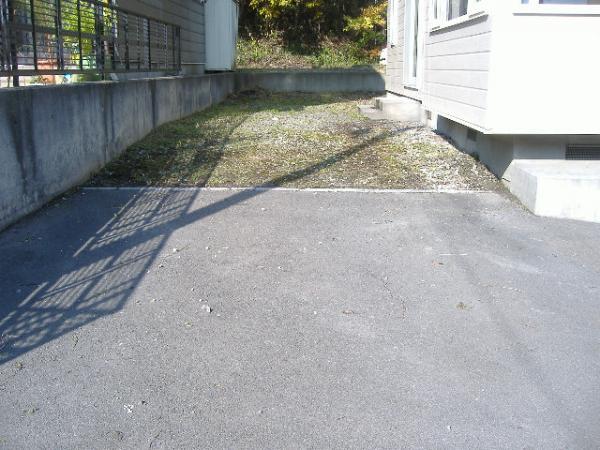 Car three parking spaces
車3台の駐車スペース
Other introspectionその他内観 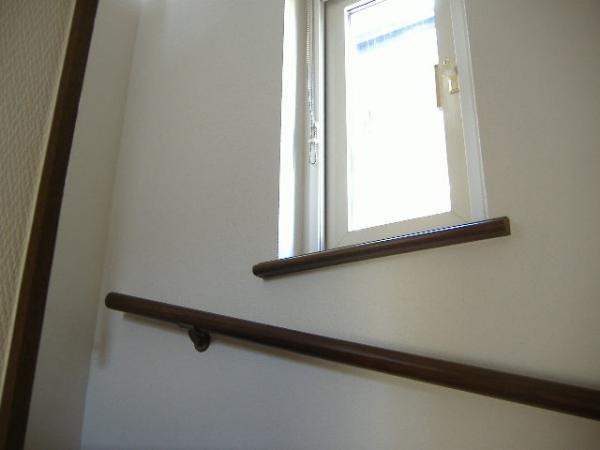 Stairs also bright and airy
階段も明るく開放的
Livingリビング 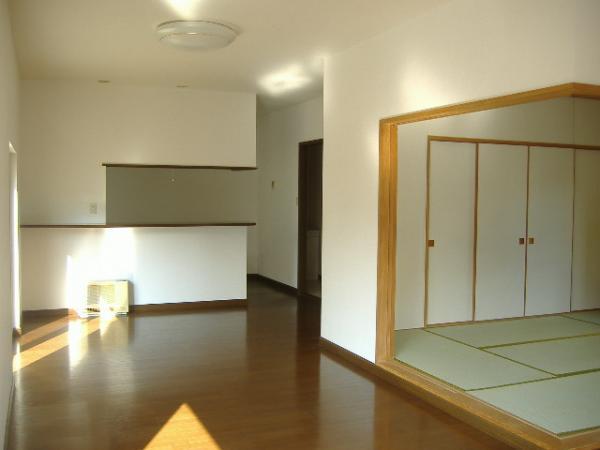 Living and Japanese-style room together 21.5 Pledge
リビングと和室あわせて21.5帖
Kitchenキッチン 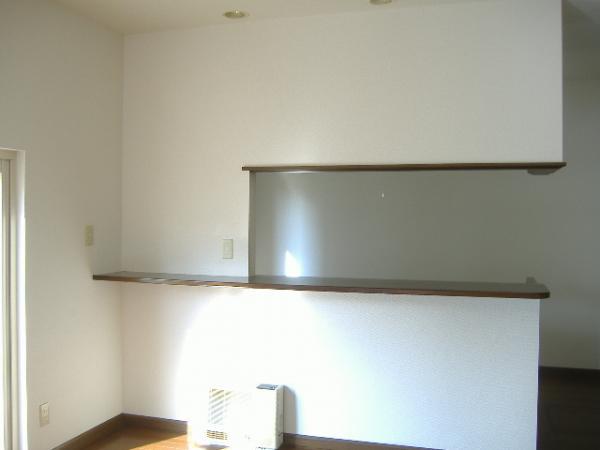 New kitchen
新品キッチン
Non-living roomリビング以外の居室 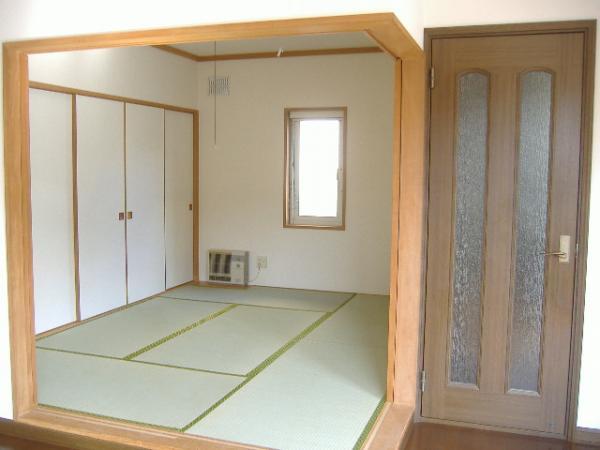 6-mat Japanese-style closet enhancement
6畳和室押入れ充実
Livingリビング 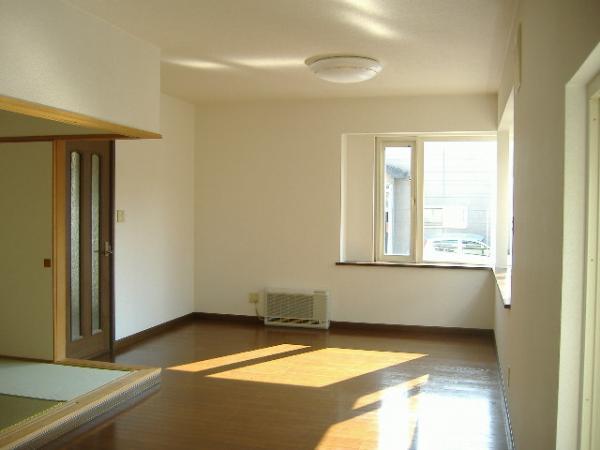 Spacious living room shine of the Interior
インテリアの映える広々リビング
Non-living roomリビング以外の居室 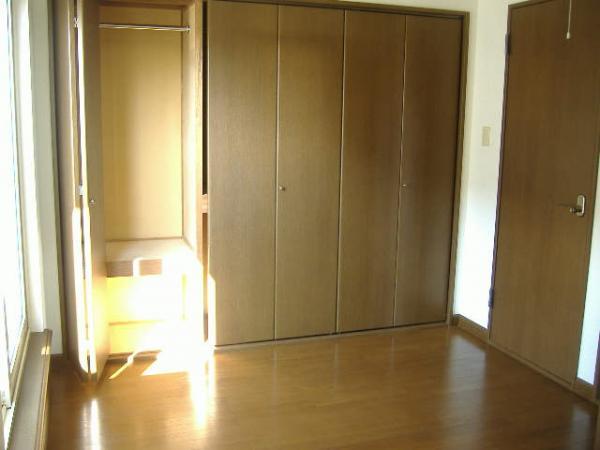 Second floor Western-style closet spacious
2階洋室クローゼット広々
Livingリビング 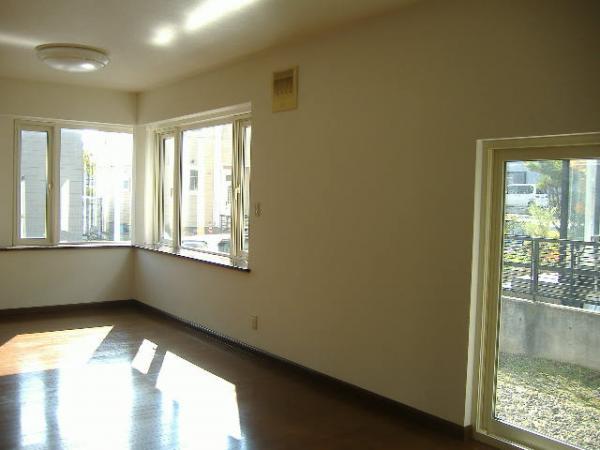 Bay windows also large, bright
出窓も大きく明るい
Non-living roomリビング以外の居室 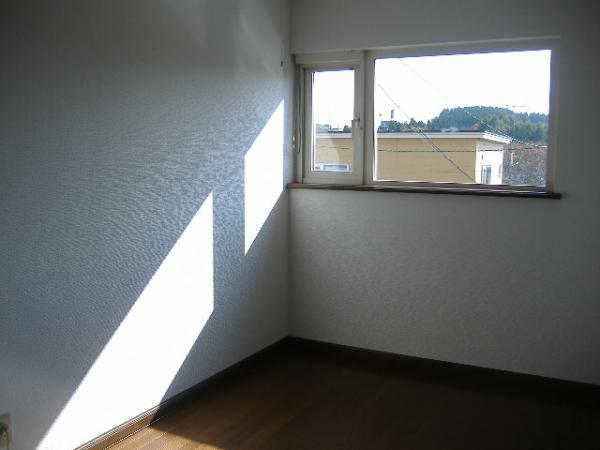 Second floor Western-style housed there
2階洋室収納有り
Livingリビング 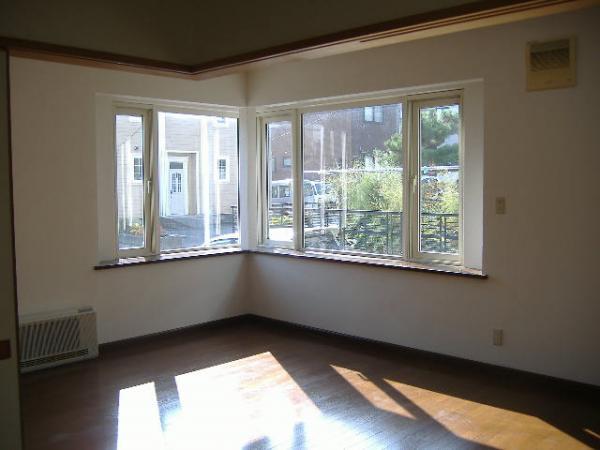 Fashionable in the corner bay window
コーナー出窓でおしゃれ
Location
| 



















