Used Homes » Hokkaido » Hakodate
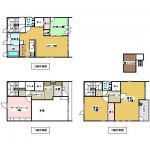 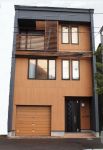
| | Hakodate, Hokkaido 北海道函館市 |
| Hakodate streetcar Hourai Yachigashira line "Yachigashira" walk 1 minute 函館市電宝来谷地頭線「谷地頭」歩1分 |
| Built six years interior beauty! 築6年内装美! |
| Elevator With all the lighting All rooms LAN wiring already With rooftop sun deck Close to monthly Parking Lot (5000 yen per month) during the preview at any time accepted. If you would like to preview, On the reservation by telephone, Please come. エレベーター 全照明付 全室LAN配線済 屋上サンデッキ付 近隣に月極駐車場有(月額5000円)内覧随時受付中。内覧をご希望の方は、電話にてご予約の上、ご来場下さい。 |
Features pickup 特徴ピックアップ | | Immediate Available / Super close / System kitchen / Yang per good / Japanese-style room / Washbasin with shower / Face-to-face kitchen / Shutter - garage / Toilet 2 places / South balcony / High speed Internet correspondence / Warm water washing toilet seat / The window in the bathroom / IH cooking heater / Three-story or more / All-electric / BS ・ CS ・ CATV 即入居可 /スーパーが近い /システムキッチン /陽当り良好 /和室 /シャワー付洗面台 /対面式キッチン /シャッタ-車庫 /トイレ2ヶ所 /南面バルコニー /高速ネット対応 /温水洗浄便座 /浴室に窓 /IHクッキングヒーター /3階建以上 /オール電化 /BS・CS・CATV | Price 価格 | | 25,800,000 yen 2580万円 | Floor plan 間取り | | 3LDK + S (storeroom) 3LDK+S(納戸) | Units sold 販売戸数 | | 1 units 1戸 | Total units 総戸数 | | 1 units 1戸 | Land area 土地面積 | | 128.46 sq m (38.85 tsubo) (Registration) 128.46m2(38.85坪)(登記) | Building area 建物面積 | | 156.49 sq m (47.33 tsubo) (Registration) 156.49m2(47.33坪)(登記) | Driveway burden-road 私道負担・道路 | | Nothing, South 17.5m width (contact the road width 7.1m) 無、南17.5m幅(接道幅7.1m) | Completion date 完成時期(築年月) | | December 2007 2007年12月 | Address 住所 | | Hakodate, Hokkaido Yachigashira cho 北海道函館市谷地頭町 | Traffic 交通 | | Hakodate streetcar Hourai Yachigashira line "Yachigashira" walk 1 minute 函館市電宝来谷地頭線「谷地頭」歩1分
| Contact お問い合せ先 | | Xinyang Shoji (Yes) TEL: 0800-603-2584 [Toll free] mobile phone ・ Also available from PHS
Caller ID is not notified
Please contact the "saw SUUMO (Sumo)"
If it does not lead, If the real estate company 信陽商事(有)TEL:0800-603-2584【通話料無料】携帯電話・PHSからもご利用いただけます
発信者番号は通知されません
「SUUMO(スーモ)を見た」と問い合わせください
つながらない方、不動産会社の方は
| Building coverage, floor area ratio 建ぺい率・容積率 | | 80% ・ 300% 80%・300% | Time residents 入居時期 | | Immediate available 即入居可 | Land of the right form 土地の権利形態 | | Ownership 所有権 | Structure and method of construction 構造・工法 | | Wooden three-story 木造3階建 | Use district 用途地域 | | Residential 近隣商業 | Other limitations その他制限事項 | | Quasi-fire zones 準防火地域 | Overview and notices その他概要・特記事項 | | Facilities: Public Water Supply, This sewage, All-electric, Parking: Garage 設備:公営水道、本下水、オール電化、駐車場:車庫 | Company profile 会社概要 | | <Mediation> Governor of Hokkaido Ishikari (10) Article 002769 GoShinYo Shoji (with) Yubinbango003-0027 Hokkaido Sapporo Shiroishi-ku Hondori 3-chome North 6-12 <仲介>北海道知事石狩(10)第002769号信陽商事(有)〒003-0027 北海道札幌市白石区本通3丁目北6-12 |
Floor plan間取り図 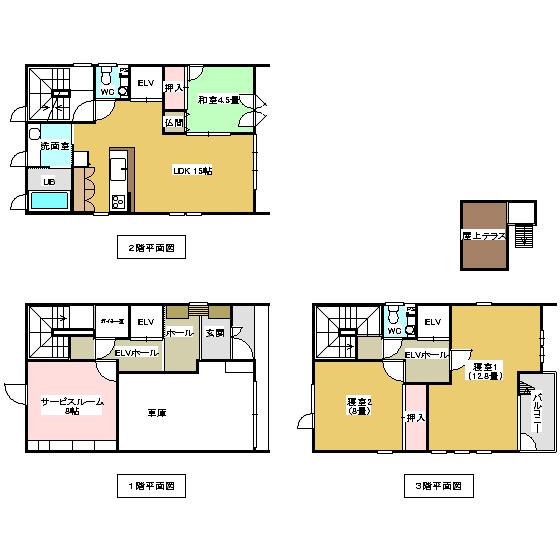 25,800,000 yen, 3LDK + S (storeroom), Land area 128.46 sq m , Building area 156.49 sq m
2580万円、3LDK+S(納戸)、土地面積128.46m2、建物面積156.49m2
Local appearance photo現地外観写真 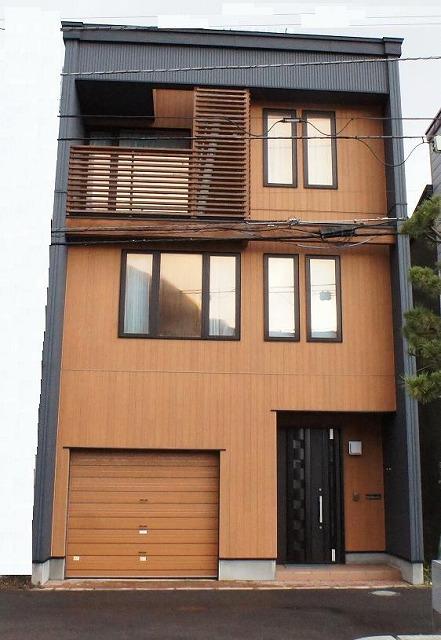 Local (11 May 2013) Shooting
現地(2013年11月)撮影
Livingリビング 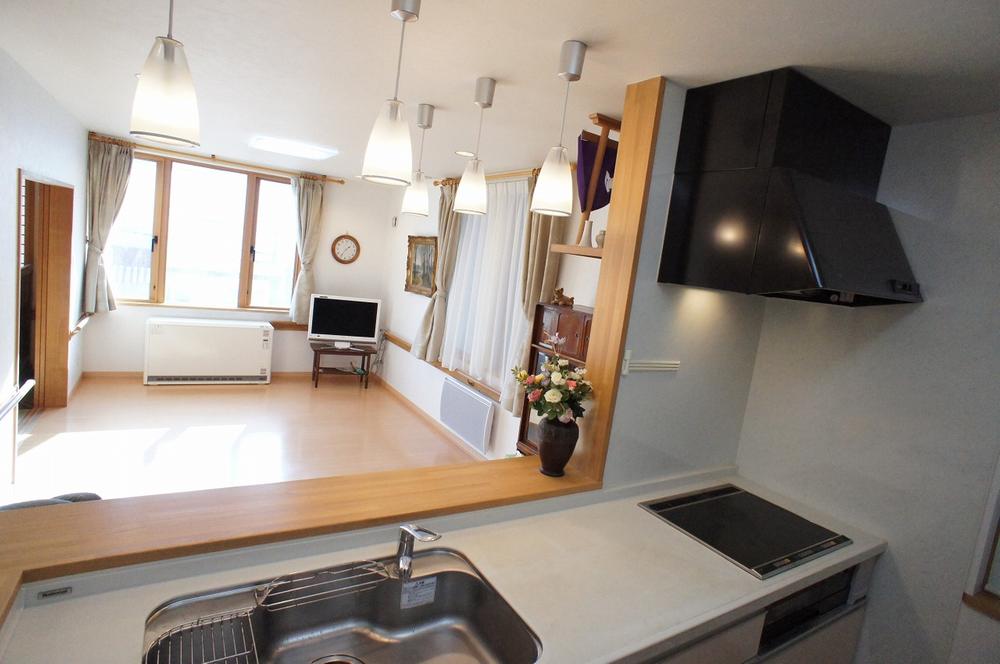 Indoor (11 May 2013) Shooting
室内(2013年11月)撮影
Bathroom浴室 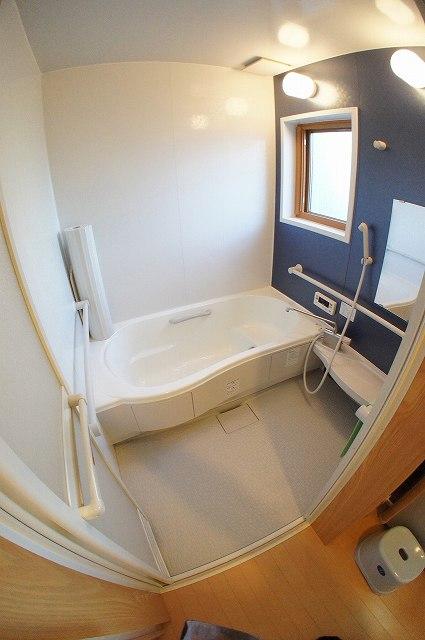 Indoor (11 May 2013) Shooting
室内(2013年11月)撮影
Kitchenキッチン 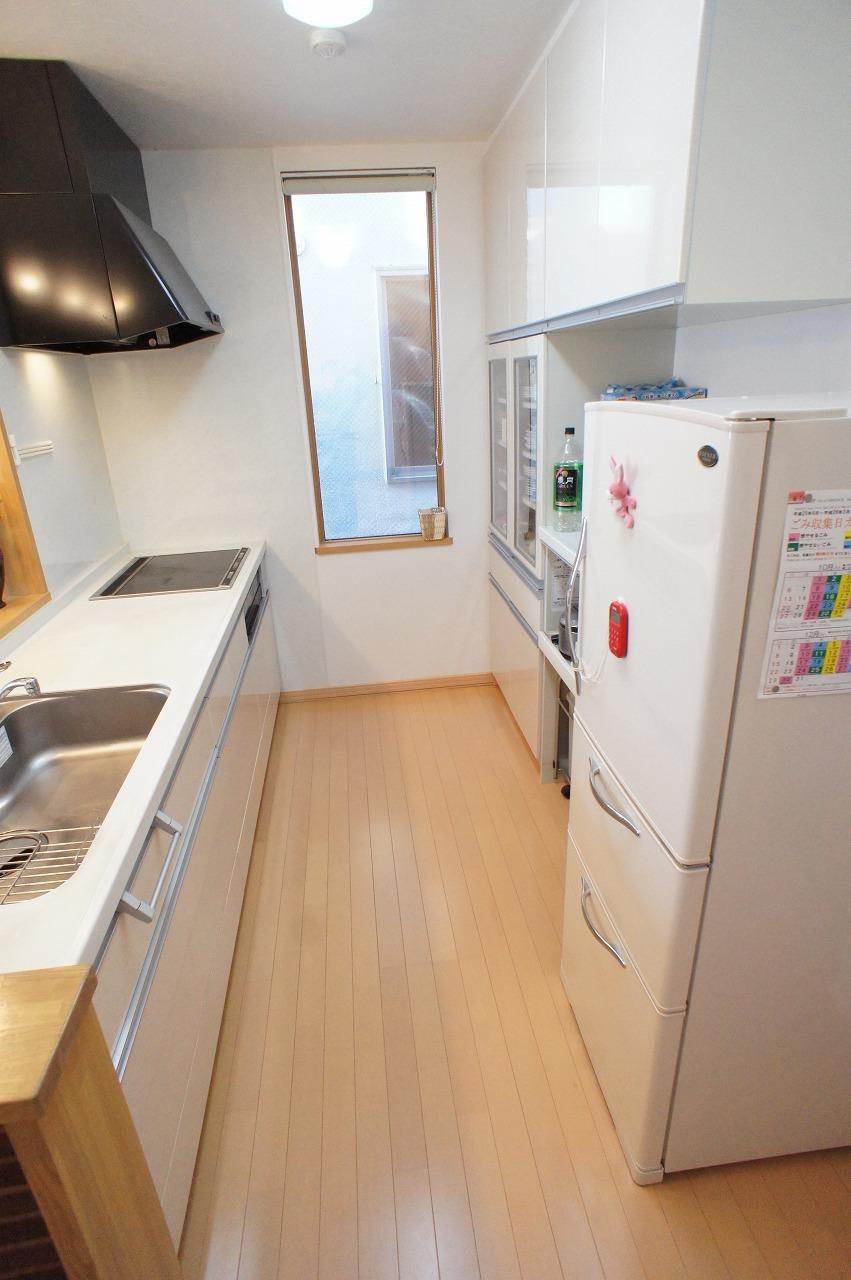 Indoor (11 May 2013) Shooting
室内(2013年11月)撮影
Non-living roomリビング以外の居室 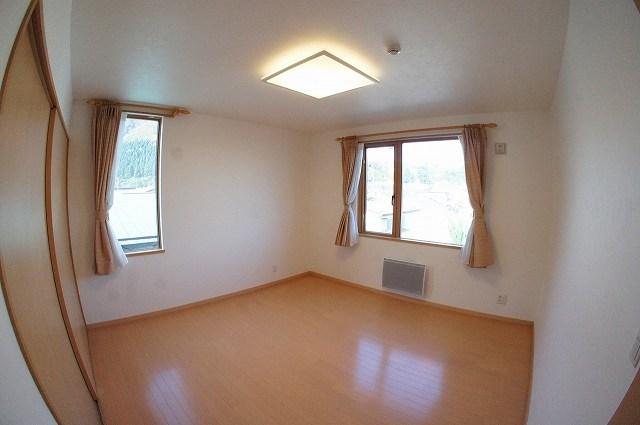 3rd floor
3階
Entrance玄関 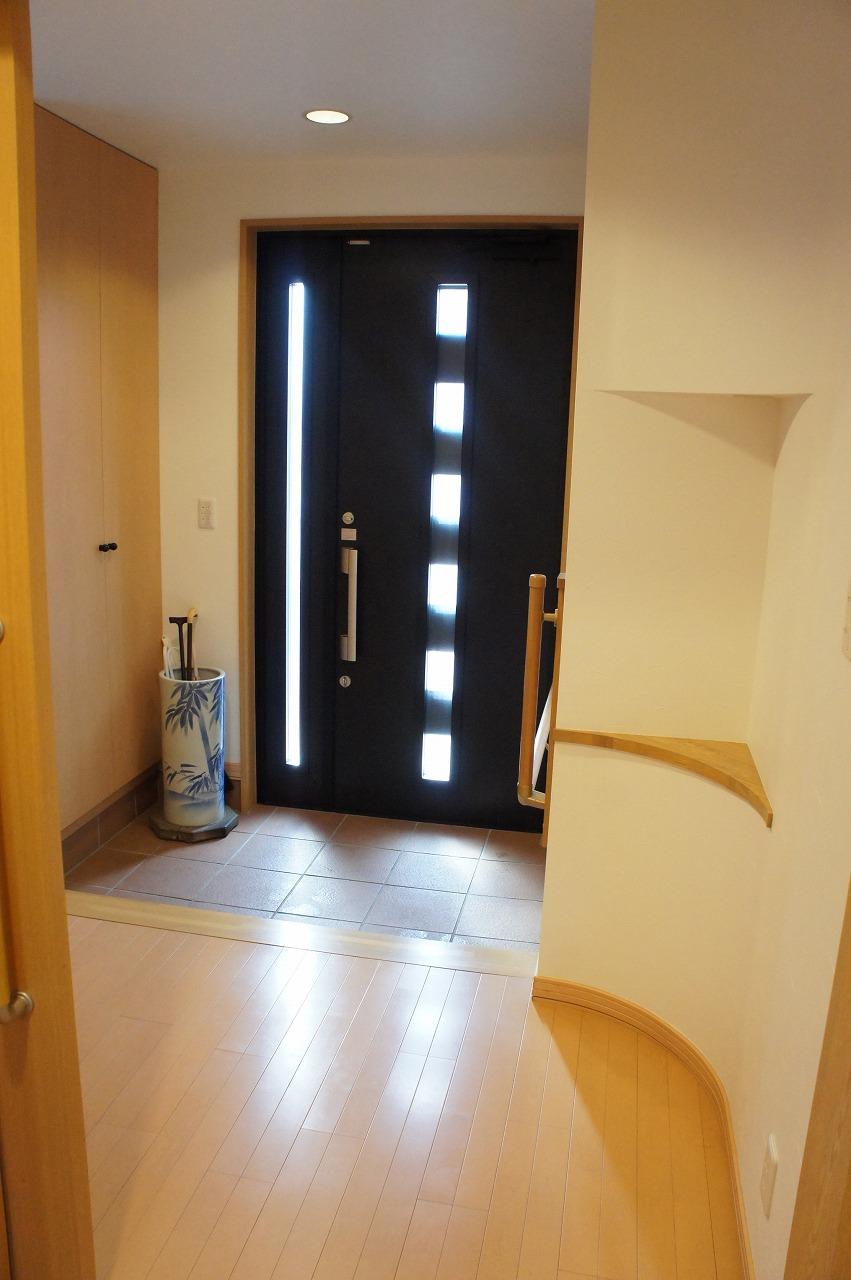 Local (11 May 2013) Shooting
現地(2013年11月)撮影
Wash basin, toilet洗面台・洗面所 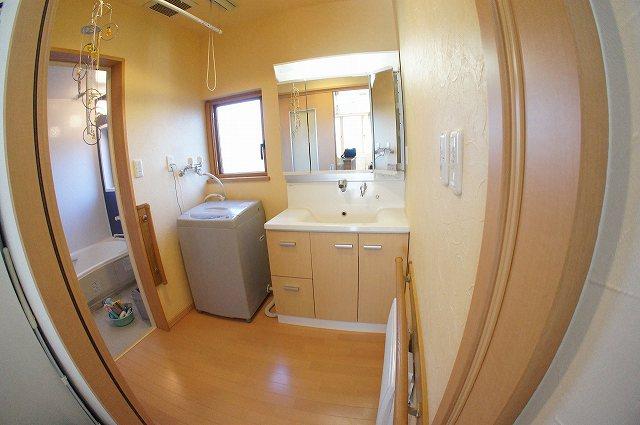 Indoor (11 May 2013) Shooting
室内(2013年11月)撮影
Toiletトイレ 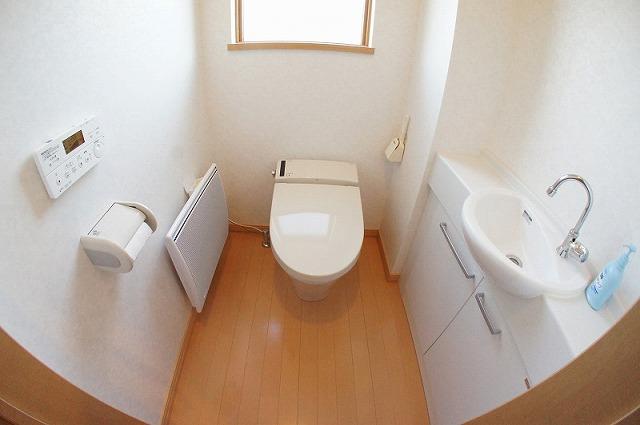 Indoor (11 May 2013) Shooting
室内(2013年11月)撮影
Balconyバルコニー 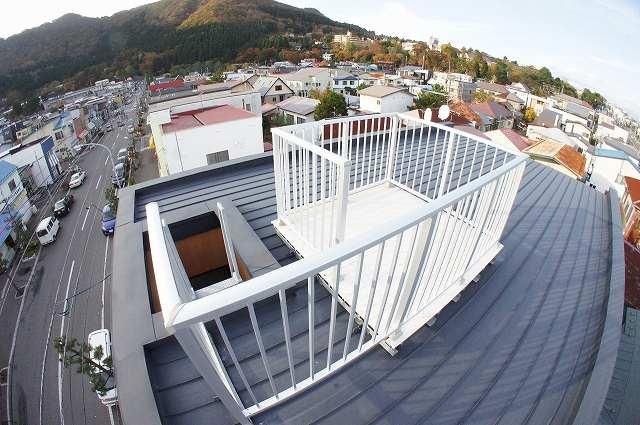 Local (11 May 2013) Shooting
現地(2013年11月)撮影
Other introspectionその他内観 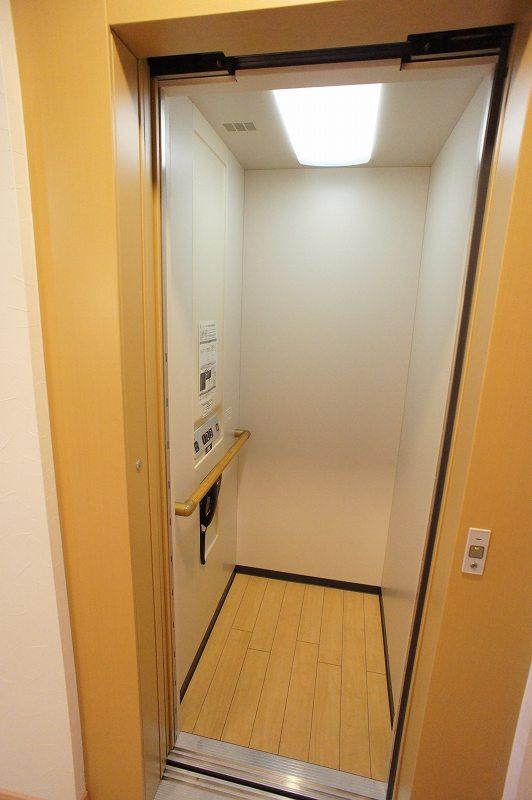 Elevator
エレベーター
Other localその他現地 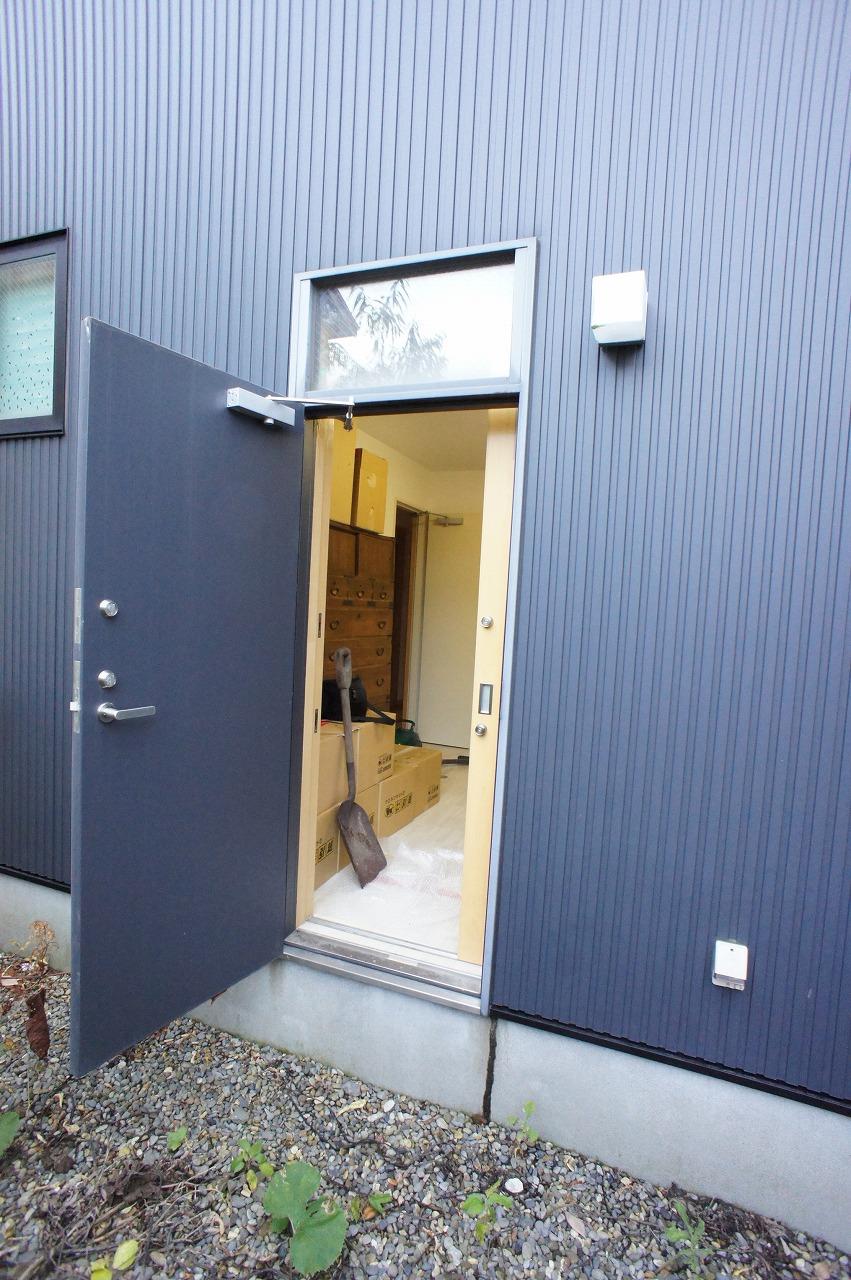 Local (11 May 2013) Shooting
現地(2013年11月)撮影
Otherその他 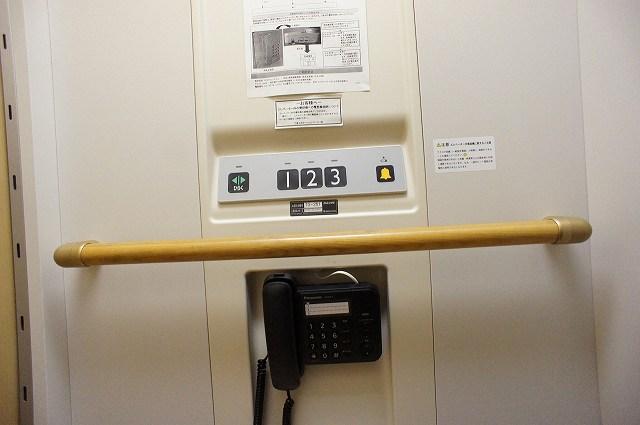 Elevator operation button
エレベーター操作ボタン
Kitchenキッチン 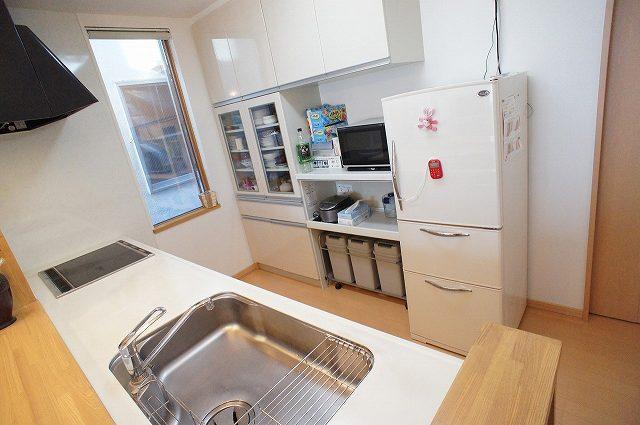 Indoor (11 May 2013) Shooting
室内(2013年11月)撮影
Other introspectionその他内観 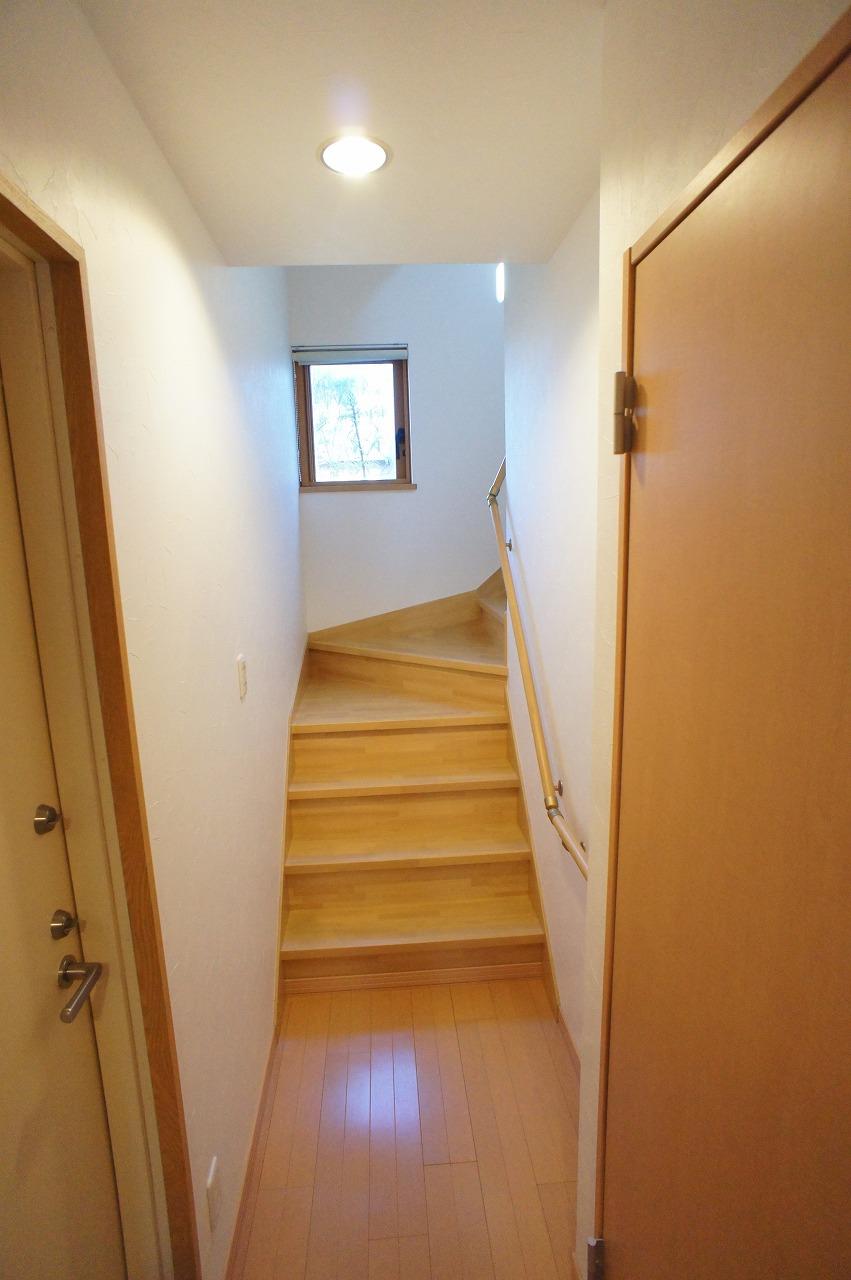 Stairs
階段
Other localその他現地 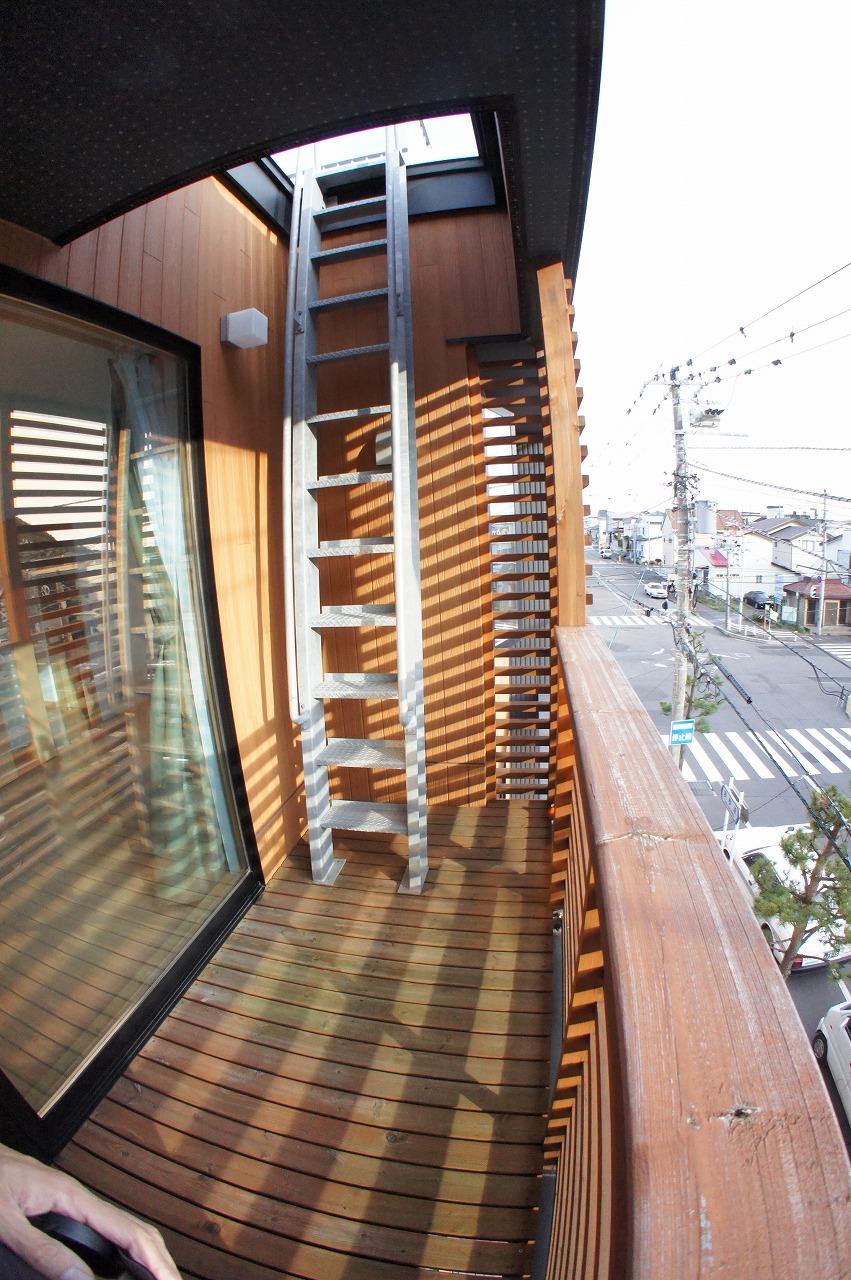 Local (11 May 2013) Shooting
現地(2013年11月)撮影
Other introspectionその他内観 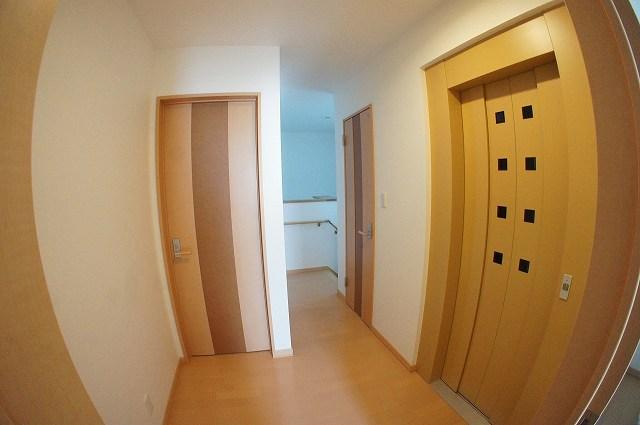 Indoor (11 May 2013) Shooting
室内(2013年11月)撮影
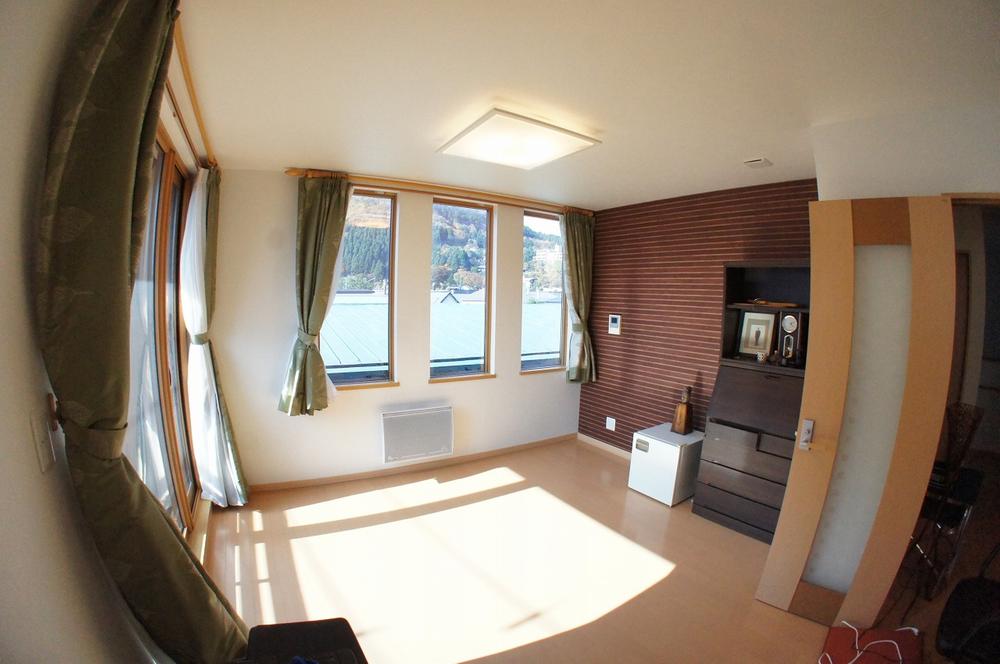 3rd floor
3階
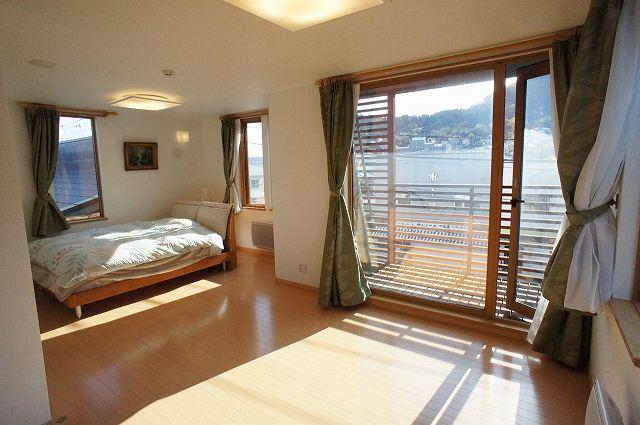 3rd floor
3階
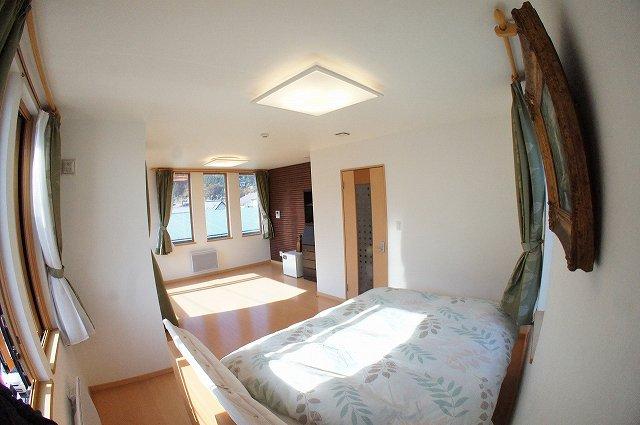 3rd floor
3階
Location
|





















