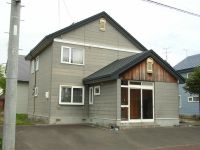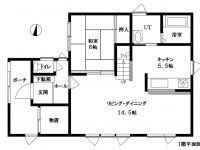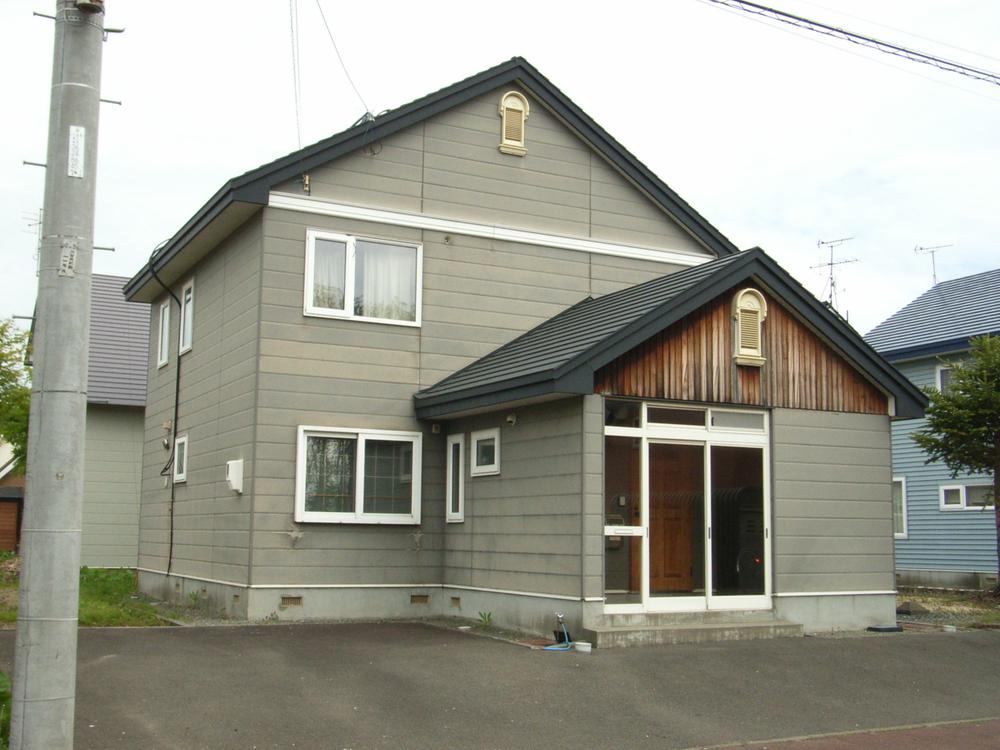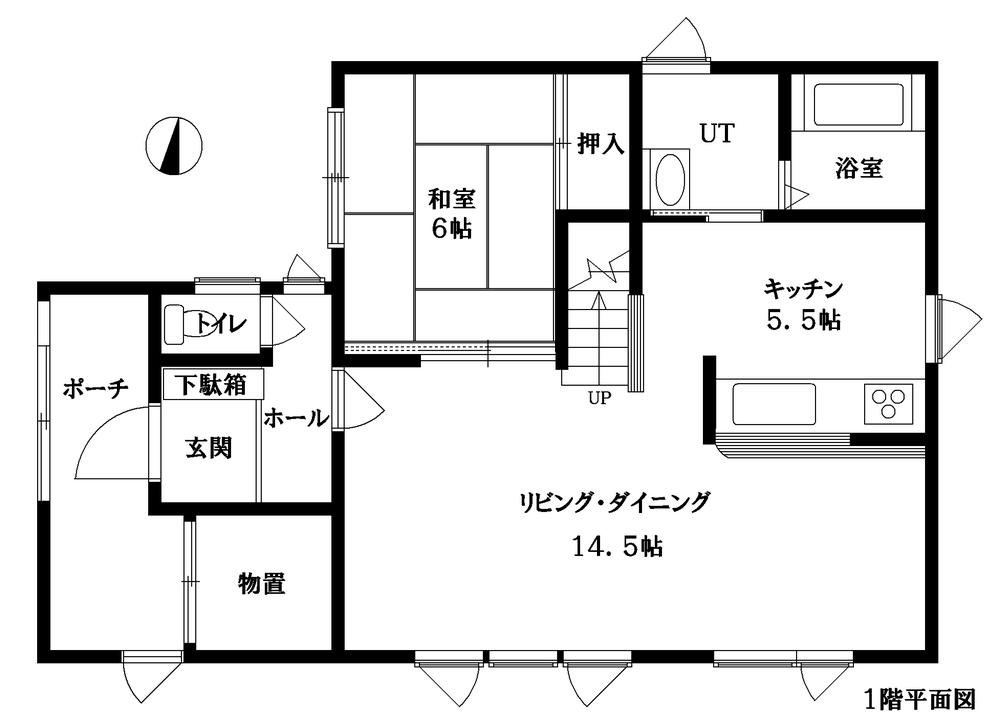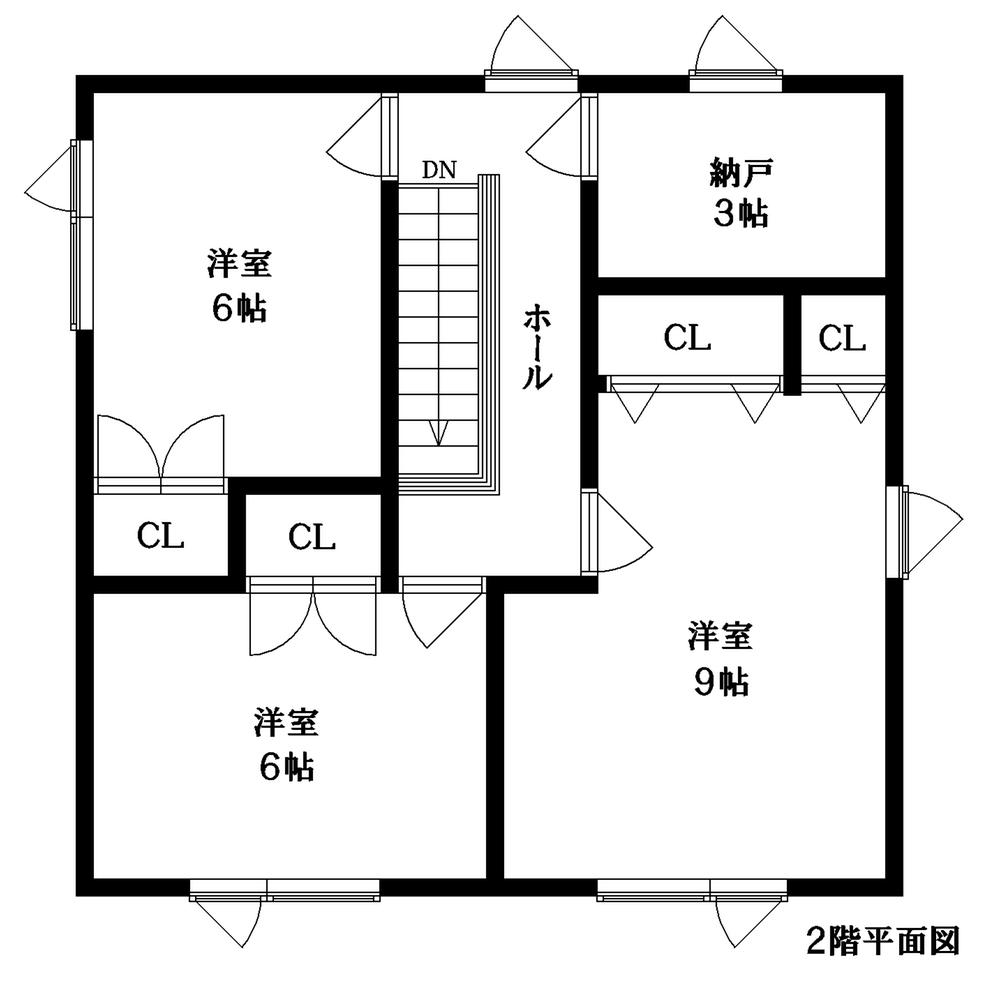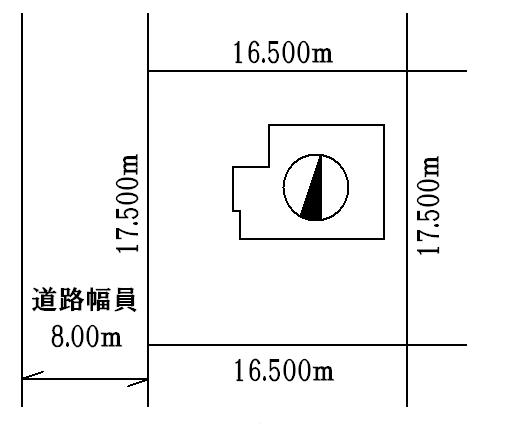|
|
Hokkaido Ishikari-gun Tobetsu
北海道石狩郡当別町
|
|
JR Sasshō Line "Ishikari Futomi" walk 13 minutes
JR札沼線「石狩太美」歩13分
|
|
It is in residence, but you can preview! Customers who wish to visit thank you to contact us in advance!
居住中ですが内覧が可能です!ご見学をご希望のお客様は事前にご連絡をお願い致します!
|
|
■ 1993 Built in land 87 square meters! ・ Building 34 square meters! ■ JR is a 13-minute walk from the "Ishikari Futomi" station
■平成5年築の土地87坪!・建物34坪!■JR「石狩太美」駅より徒歩13分です
|
Features pickup 特徴ピックアップ | | Parking two Allowed / LDK20 tatami mats or more / Land 50 square meters or more / A quiet residential area / Or more before road 6m / Japanese-style room / 2-story / All room 6 tatami mats or more / Storeroom 駐車2台可 /LDK20畳以上 /土地50坪以上 /閑静な住宅地 /前道6m以上 /和室 /2階建 /全居室6畳以上 /納戸 |
Price 価格 | | 4.8 million yen 480万円 |
Floor plan 間取り | | 4LDK + S (storeroom) 4LDK+S(納戸) |
Units sold 販売戸数 | | 1 units 1戸 |
Total units 総戸数 | | 1 units 1戸 |
Land area 土地面積 | | 288.75 sq m (registration) 288.75m2(登記) |
Building area 建物面積 | | 115.51 sq m (registration) 115.51m2(登記) |
Driveway burden-road 私道負担・道路 | | Nothing, West 8m width (contact the road width 17.5m) 無、西8m幅(接道幅17.5m) |
Completion date 完成時期(築年月) | | July 1976 1976年7月 |
Address 住所 | | Hokkaido Ishikari-gun Tobetsu Futomi Starlight 北海道石狩郡当別町太美スターライト |
Traffic 交通 | | JR Sasshō Line "Ishikari Futomi" walk 13 minutes JR札沼線「石狩太美」歩13分
|
Related links 関連リンク | | [Related Sites of this company] 【この会社の関連サイト】 |
Person in charge 担当者より | | [Regarding this property.] Defect liability disclaimer ・ Current delivery 【この物件について】瑕疵担保責任免責・現状渡し |
Contact お問い合せ先 | | TEL: 0800-603-3242 [Toll free] mobile phone ・ Also available from PHS
Caller ID is not notified
Please contact the "saw SUUMO (Sumo)"
If it does not lead, If the real estate company TEL:0800-603-3242【通話料無料】携帯電話・PHSからもご利用いただけます
発信者番号は通知されません
「SUUMO(スーモ)を見た」と問い合わせください
つながらない方、不動産会社の方は
|
Expenses 諸費用 | | Town fee: 1100 yen / Month 町内会費:1100円/月 |
Building coverage, floor area ratio 建ぺい率・容積率 | | 40% ・ 60% 40%・60% |
Time residents 入居時期 | | Consultation 相談 |
Land of the right form 土地の権利形態 | | Ownership 所有権 |
Structure and method of construction 構造・工法 | | Wooden 2-story 木造2階建 |
Construction 施工 | | Matsumoto Kenko Co., Ltd. (stock) 松本建工(株) |
Use district 用途地域 | | One low-rise 1種低層 |
Overview and notices その他概要・特記事項 | | Facilities: Public Water Supply, This sewage, Parking: car space 設備:公営水道、本下水、駐車場:カースペース |
Company profile 会社概要 | | <Mediation> Governor of Hokkaido Ishikari (3) No. 006771 (Ltd.) H. GC Estate Yubinbango060-0003 Hokkaido Chuo-ku, Sapporo Kitasanjonishi 3-1 <仲介>北海道知事石狩(3)第006771号(株)エイチジーシーエステート〒060-0003 北海道札幌市中央区北三条西3-1 |
