Used Homes » Hokkaido » Iwamizawa
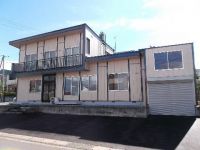 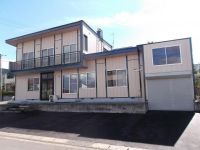
| | Hokkaido Iwamizawa 北海道岩見沢市 |
| JR Muroran Main Line "Kurisawa" walk 17 minutes JR室蘭本線「栗沢」歩17分 |
| Water around the new Parking four Allowed 5LDK 水回り新品 駐車4台可 5LDK |
Price 価格 | | 9,950,000 yen 995万円 | Floor plan 間取り | | 5LDK 5LDK | Units sold 販売戸数 | | 1 units 1戸 | Land area 土地面積 | | 273.58 sq m (registration) 273.58m2(登記) | Building area 建物面積 | | 151.19 sq m (registration) 151.19m2(登記) | Driveway burden-road 私道負担・道路 | | Nothing, Northwest 8m width, Northeast 10m width 無、北西8m幅、北東10m幅 | Completion date 完成時期(築年月) | | June 1985 1985年6月 | Address 住所 | | Hokkaido Iwamizawa Kurisawa cho Yura 北海道岩見沢市栗沢町由良 | Traffic 交通 | | JR Muroran Main Line "Kurisawa" walk 17 minutes JR室蘭本線「栗沢」歩17分
| Person in charge 担当者より | | Person in charge of real-estate and building Fukui Satoshi Age: 50 Daigyokai Experience: 15 years 担当者宅建福井 敏年齢:50代業界経験:15年 | Contact お問い合せ先 | | TEL: 0800-603-6836 [Toll free] mobile phone ・ Also available from PHS
Caller ID is not notified
Please contact the "saw SUUMO (Sumo)"
If it does not lead, If the real estate company TEL:0800-603-6836【通話料無料】携帯電話・PHSからもご利用いただけます
発信者番号は通知されません
「SUUMO(スーモ)を見た」と問い合わせください
つながらない方、不動産会社の方は
| Building coverage, floor area ratio 建ぺい率・容積率 | | 60% ・ 200% 60%・200% | Time residents 入居時期 | | Immediate available 即入居可 | Land of the right form 土地の権利形態 | | Ownership 所有権 | Structure and method of construction 構造・工法 | | Wooden 2-story 木造2階建 | Renovation リフォーム | | August interior renovation completed (Kitchen 2013 ・ bathroom ・ toilet ・ wall ・ floor ・ all rooms ・ Exchange tatami mat other), August 2013 exterior renovation completed (outer wall ・ Roof Coatings other) 2013年8月内装リフォーム済(キッチン・浴室・トイレ・壁・床・全室・畳表替 他)、2013年8月外装リフォーム済(外壁・屋根塗装 他) | Use district 用途地域 | | One middle and high 1種中高 | Other limitations その他制限事項 | | Parking: Garage + car space Walk from the bus stop "Hibarigaoka housing complex" 4 minutes 駐車場:車庫+カースペース バス停「ひばりヶ丘団地」より徒歩4分 | Overview and notices その他概要・特記事項 | | Contact: Fukui Satoshi, Facilities: Public Water Supply, This sewage, Parking: car space 担当者:福井 敏、設備:公営水道、本下水、駐車場:カースペース | Company profile 会社概要 | | <Seller> Minister of Land, Infrastructure and Transport (4) No. 005475 (Ltd.) Kachitasu Iwamizawa shop Yubinbango068-0808 Hokkaido Iwamizawa Minamichohachijo 2-2-12 <売主>国土交通大臣(4)第005475号(株)カチタス岩見沢店〒068-0808 北海道岩見沢市南町八条2-2-12 |
Local appearance photo現地外観写真 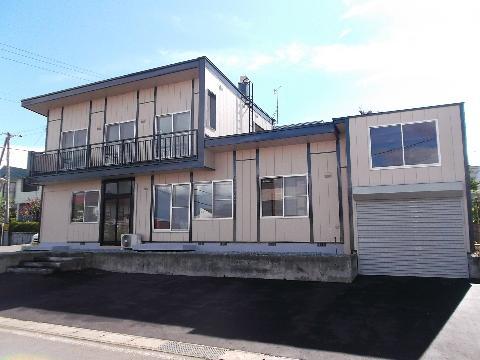 5LDK of car lovers happy with garage
車好きに嬉しいガレージ付の5LDK
Same specifications photos (appearance)同仕様写真(外観) 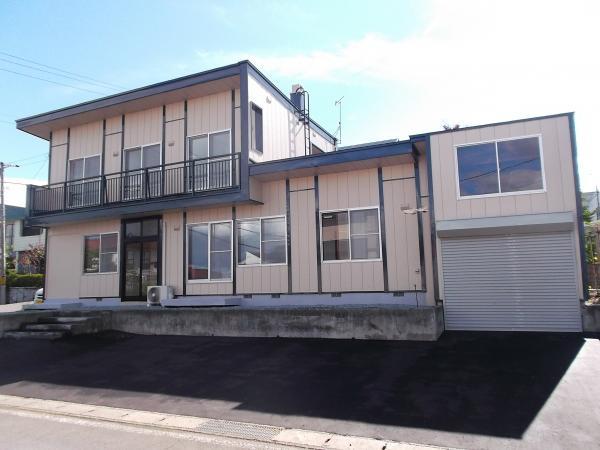 It will be parked four parking spaces
駐車スペース4台停められます
Floor plan間取り図 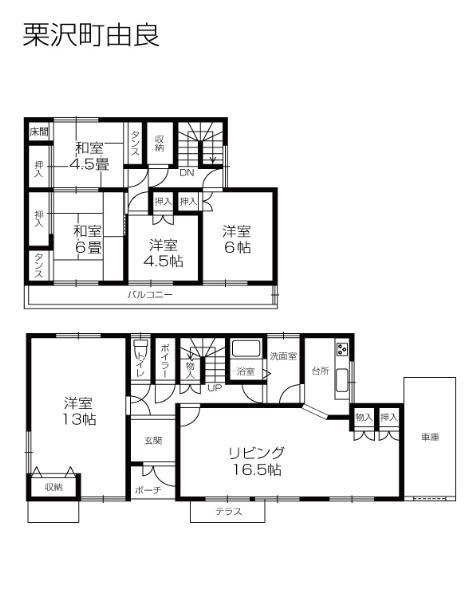 9,950,000 yen, 5LDK, Land area 273.58 sq m , Building area 151.19 sq m 16.5 Pledge of living Water around the new replaced.
995万円、5LDK、土地面積273.58m2、建物面積151.19m2 16.5帖のリビング 水廻り新品交換済み
Livingリビング 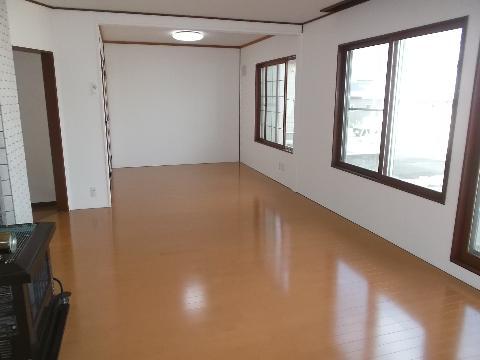 Living 16.5 Pledge of the start of light
光の入るリビング16.5帖
Bathroom浴室 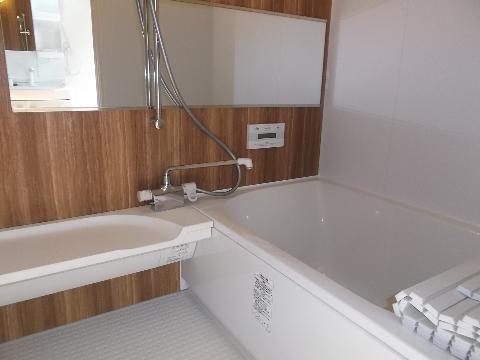 Unit bus 0.75 square meters of LIXIL
LIXILのユニットバス0.75坪
Kitchenキッチン 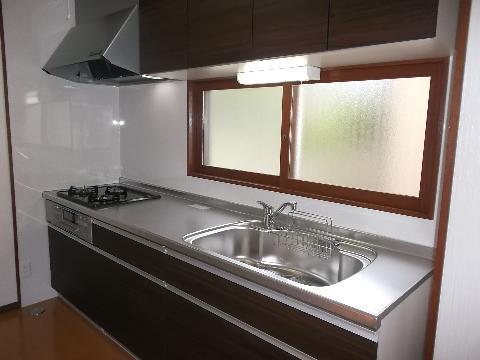 San'webu made kitchen is a breeze out in the pull-out type
サンウェーブ製キッチンは引出タイプで出し入れ楽々
Entrance玄関 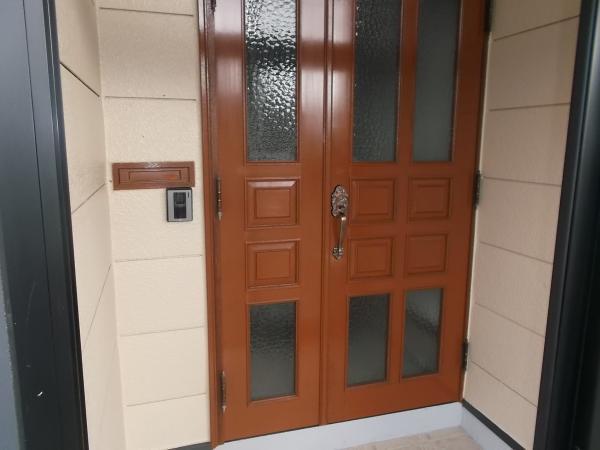 The key exchange pre-entrance door
カギ交換済みの玄関ドア
Wash basin, toilet洗面台・洗面所 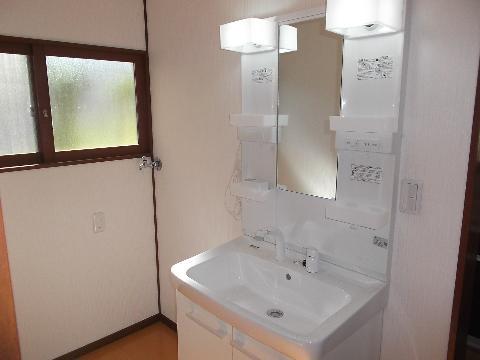 Vanity LIXIL
LIXILの洗面化粧台
Toiletトイレ 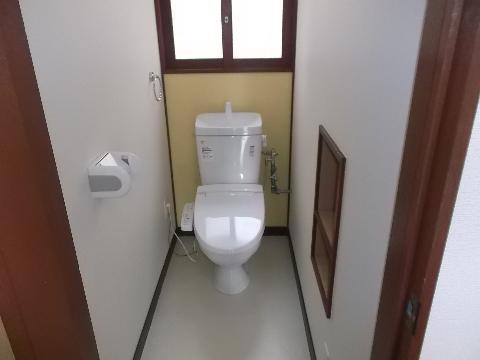 With hot shower toilet seat replaced.
温水シャワー付便座交換済み
Parking lot駐車場 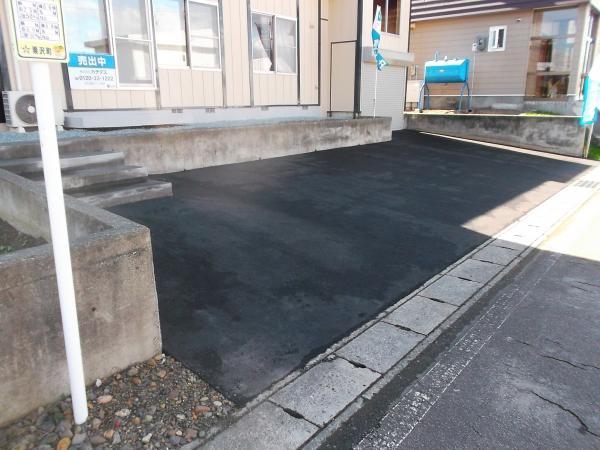 Parking was asphalt pavement
アスファルト舗装した駐車場
Other introspectionその他内観 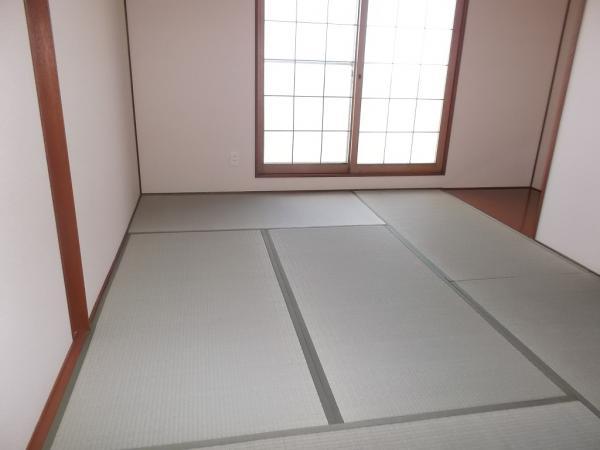 Second floor of 6-mat Japanese-style room is already tatami mat replacement
2階の6畳和室は畳表替え済みです
Same specifications photos (living)同仕様写真(リビング) 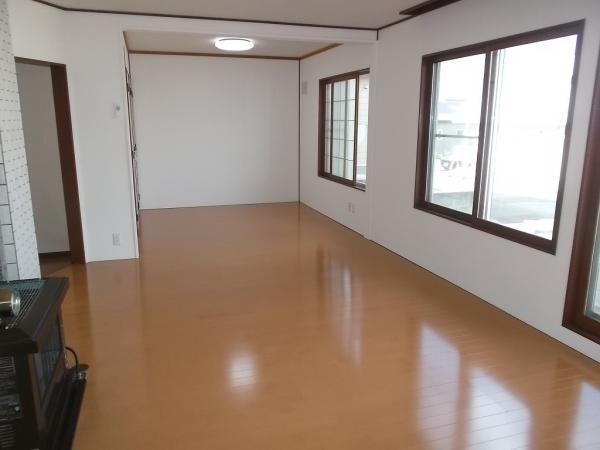 Bright living room
明るいリビング
Wash basin, toilet洗面台・洗面所 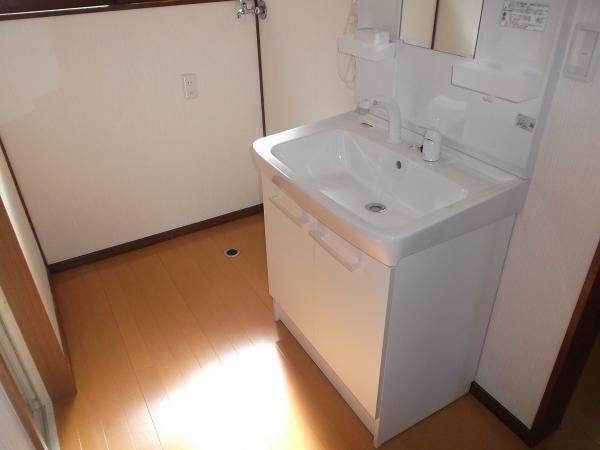 utility
ユーティリティー
Other introspectionその他内観 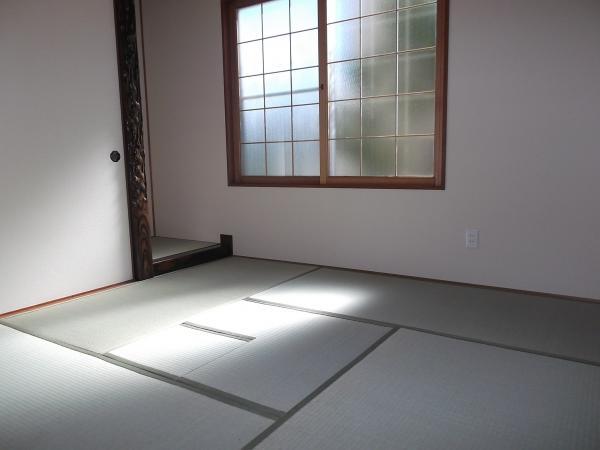 Second floor 4.5 mat Japanese-style room Tatami mat sort already
2階4.5畳和室 畳表替え済み
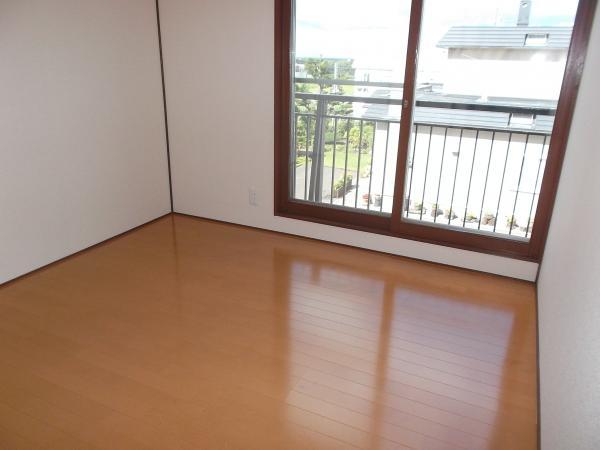 2 Kaiyoshitsu 4.5 Pledge flooring new
2階洋室4.5帖フローリング新品
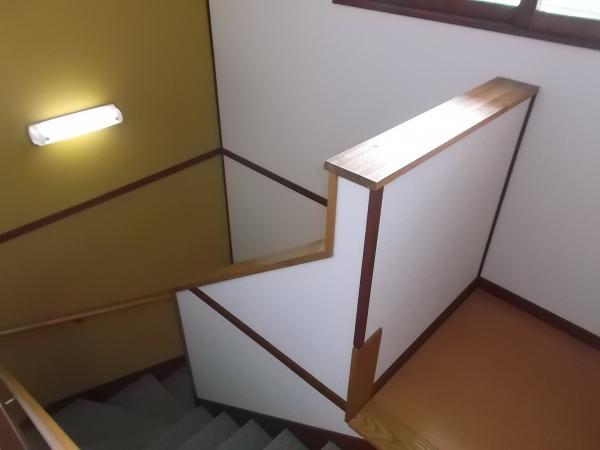 It was installed handrails on stairs. Up and down the peace of mind even after calling the small children and burnished
階段には手すり設置しました。小さなお子様やお年を召してからも上り下りが安心
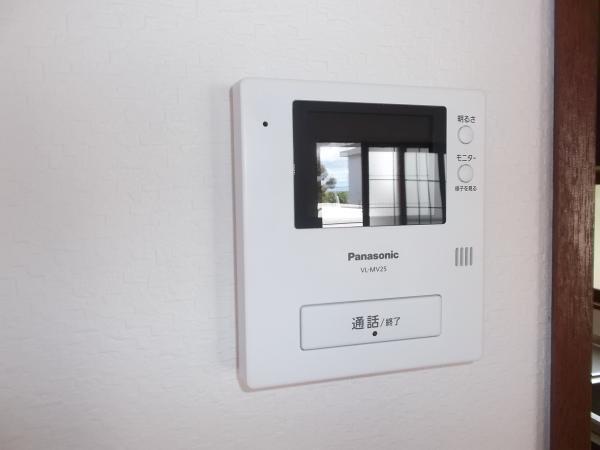 Color monitor Hong new
カラーモニターホン新設
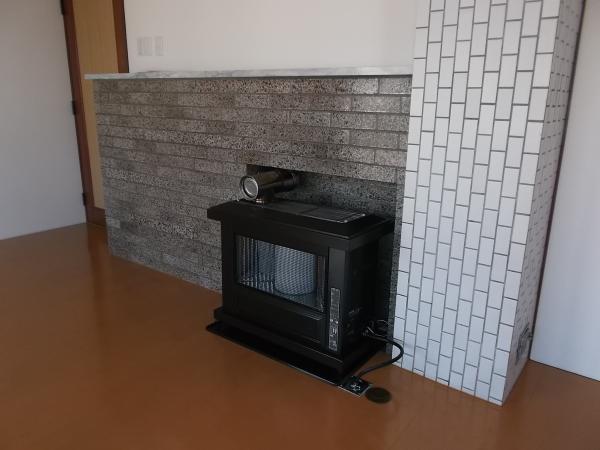 The first floor living room of the stove
1階リビングのストーブ
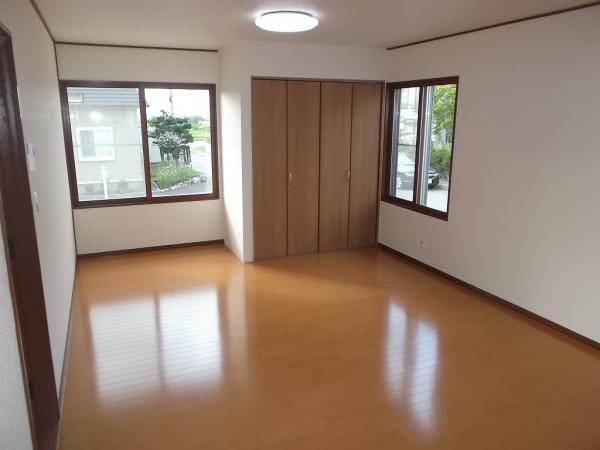 1 Kaiyoshitsu 13 Pledge with closet
1階洋室13帖クローゼット付
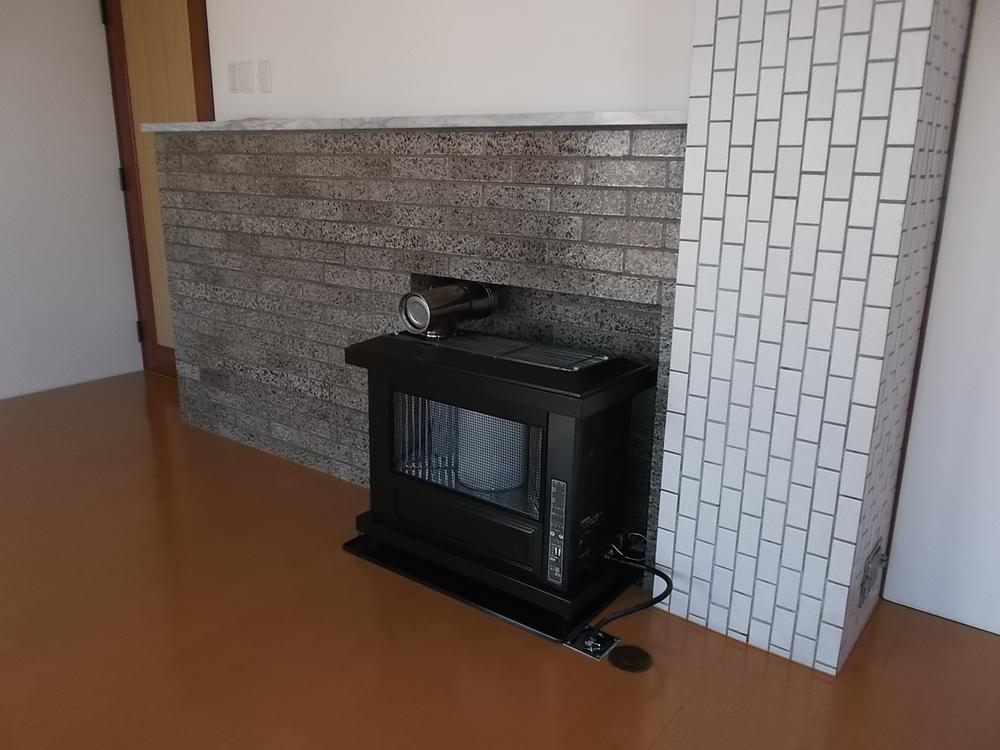 Indoor (September 2013) Shooting
室内(2013年9月)撮影
Location
| 




















