Used Homes » Hokkaido » Iwamizawa
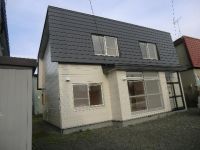 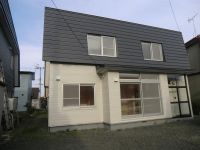
| | Hokkaido Iwamizawa 北海道岩見沢市 |
| JR Hakodate Line "Horomui" walk 7 minutes JR函館本線「幌向」歩7分 |
| Parking 3 units can be 4LDK housing 駐車3台可能 4LDK住宅 |
Event information イベント情報 | | Local sales meetings (please visitors to direct local) schedule / January 11 (Saturday) ~ January 12 (Sunday) 現地販売会(直接現地へご来場ください)日程/1月11日(土曜日) ~ 1月12日(日曜日) | Price 価格 | | 8.8 million yen 880万円 | Floor plan 間取り | | 4LDK 4LDK | Units sold 販売戸数 | | 1 units 1戸 | Land area 土地面積 | | 198 sq m (registration) 198m2(登記) | Building area 建物面積 | | 59.94 sq m (registration) 59.94m2(登記) | Driveway burden-road 私道負担・道路 | | Nothing, Southwest 8m width 無、南西8m幅 | Completion date 完成時期(築年月) | | September 1978 1978年9月 | Address 住所 | | Hokkaido Iwamizawa Horomuikitanijo 3 北海道岩見沢市幌向北二条3 | Traffic 交通 | | JR Hakodate Line "Horomui" walk 7 minutes JR函館本線「幌向」歩7分
| Related links 関連リンク | | [Related Sites of this company] 【この会社の関連サイト】 | Person in charge 担当者より | | Rep Kamata Yui Age: 20 Daigyokai Experience: 3 years 担当者鎌田 優衣年齢:20代業界経験:3年 | Contact お問い合せ先 | | TEL: 0800-603-6836 [Toll free] mobile phone ・ Also available from PHS
Caller ID is not notified
Please contact the "saw SUUMO (Sumo)"
If it does not lead, If the real estate company TEL:0800-603-6836【通話料無料】携帯電話・PHSからもご利用いただけます
発信者番号は通知されません
「SUUMO(スーモ)を見た」と問い合わせください
つながらない方、不動産会社の方は
| Building coverage, floor area ratio 建ぺい率・容積率 | | 60% ・ 200% 60%・200% | Time residents 入居時期 | | Immediate available 即入居可 | Land of the right form 土地の権利形態 | | Ownership 所有権 | Structure and method of construction 構造・工法 | | Wooden 2-story 木造2階建 | Renovation リフォーム | | 2013 September interior renovation completed (kitchen ・ bathroom ・ toilet ・ wall ・ floor ・ all rooms), 2013 September exterior renovation completed (outer wall paint Roof 葺替) 2013年9月内装リフォーム済(キッチン・浴室・トイレ・壁・床・全室)、2013年9月外装リフォーム済(外壁塗装 屋根葺替) | Use district 用途地域 | | One middle and high 1種中高 | Other limitations その他制限事項 | | Bus stop "Horomui Station" than a 7-minute walk バス停「幌向駅前」より徒歩7分 | Overview and notices その他概要・特記事項 | | Contact: Kamata Yui, Facilities: Public Water Supply, This sewage, Parking: car space 担当者:鎌田 優衣、設備:公営水道、本下水、駐車場:カースペース | Company profile 会社概要 | | <Seller> Minister of Land, Infrastructure and Transport (4) No. 005475 (Ltd.) Kachitasu Iwamizawa shop Yubinbango068-0808 Hokkaido Iwamizawa Minamichohachijo 2-2-12 <売主>国土交通大臣(4)第005475号(株)カチタス岩見沢店〒068-0808 北海道岩見沢市南町八条2-2-12 |
Local appearance photo現地外観写真 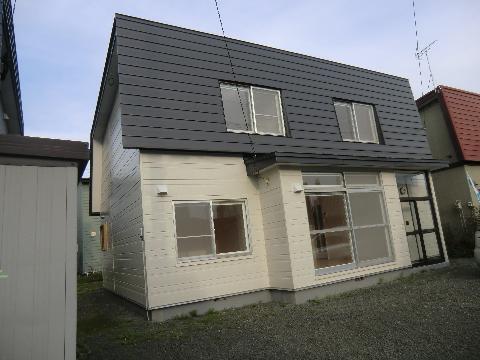 Parking three-friendly garden house
駐車3台可 庭付き住宅
Same specifications photos (appearance)同仕様写真(外観) 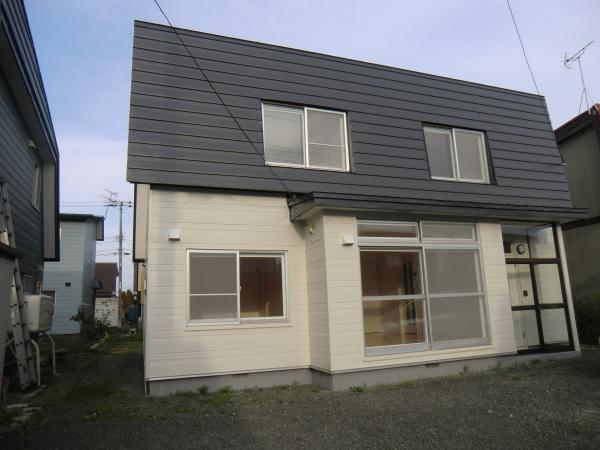 Water around renovated
水廻りリフォーム済み
Floor plan間取り図 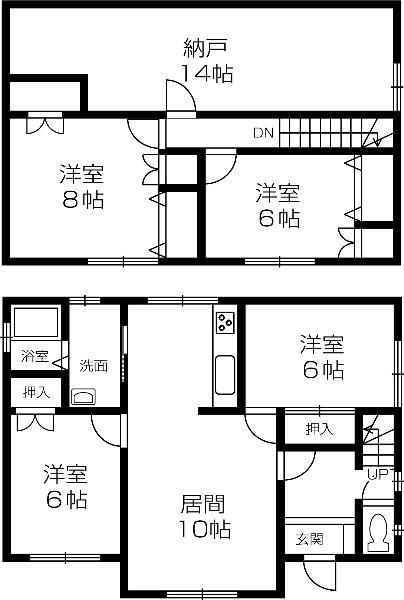 8.8 million yen, 4LDK, Land area 198 sq m , Building area 59.94 sq m All Western-style 4LDK
880万円、4LDK、土地面積198m2、建物面積59.94m2 オール洋室 4LDK
Livingリビング 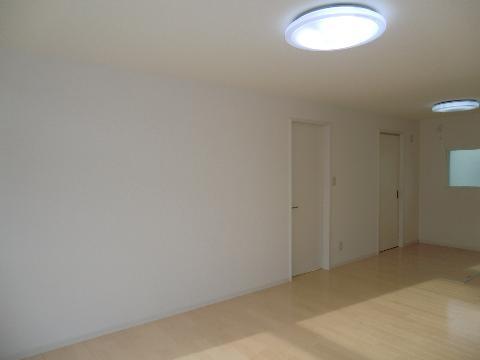 Flooring new LDK
フローリング新品のLDK
Bathroom浴室 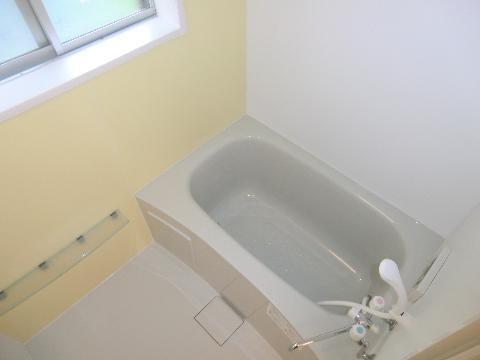 Unit bus 0.75 square meters with a window
窓付のユニットバス0.75坪
Kitchenキッチン 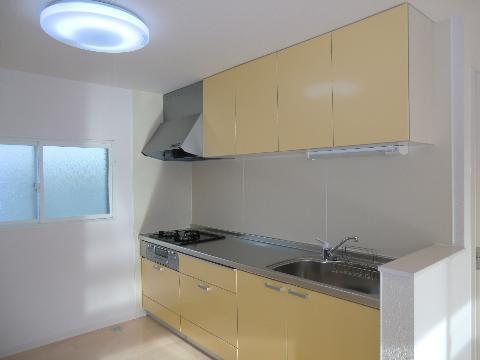 San'webu made of the system kitchen can be freely arranged in a space with a height
サンウェーブ製のシステムキッチンは高さのあるスペースで自由にアレンジできます
Entrance玄関 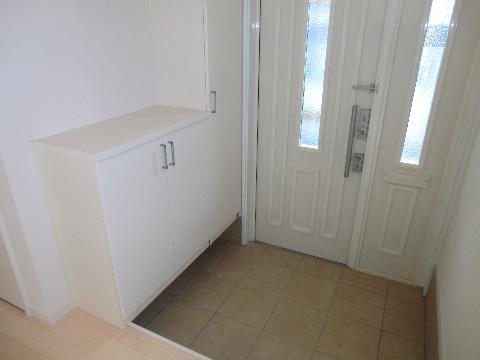 Entrance tile Chokawa
玄関タイル張替
Wash basin, toilet洗面台・洗面所 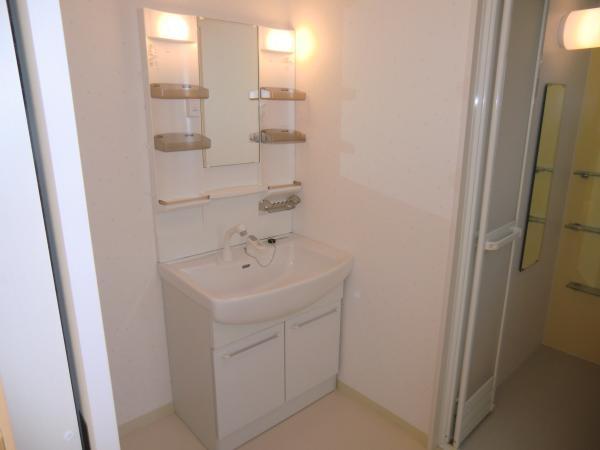 Vanity of new
新品の洗面化粧台
Receipt収納 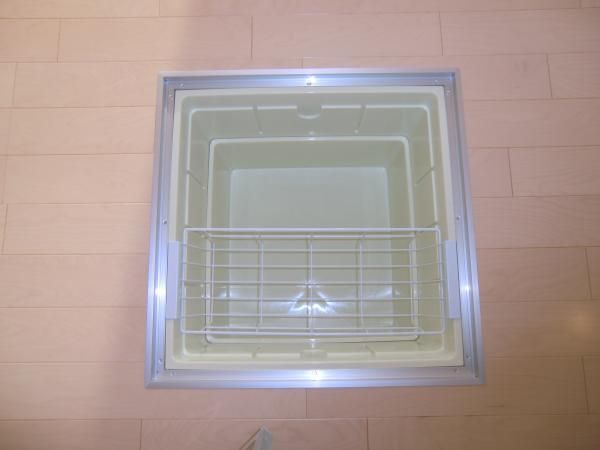 Kitchen floor storage
キッチン床下収納
Toiletトイレ 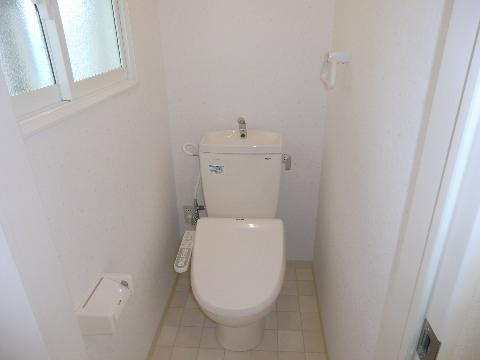 With hot water shower toilet seat replaced.
温水シャワー付き便座交換済み
Other introspectionその他内観 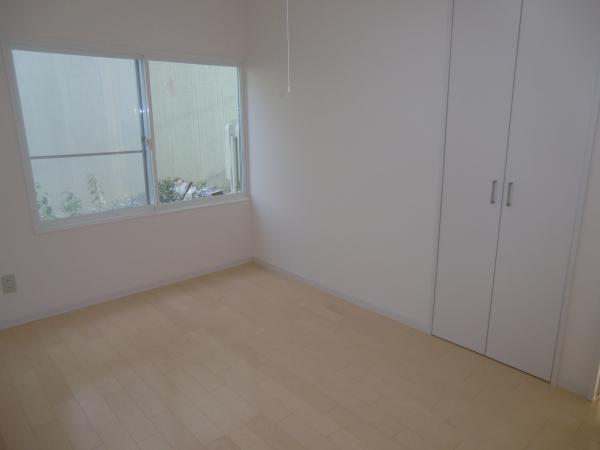 There is storage space using the under 1 Kaiyoshitsu 6 Pledge stairs
1階洋室6帖階段下を利用した収納スペースがあります
Same specifications photos (living)同仕様写真(リビング) 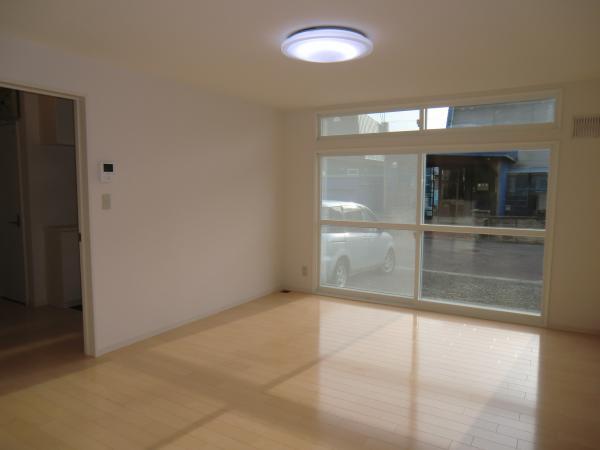 Living 10 Pledge to enter the light
光の入るリビング10帖
Entrance玄関 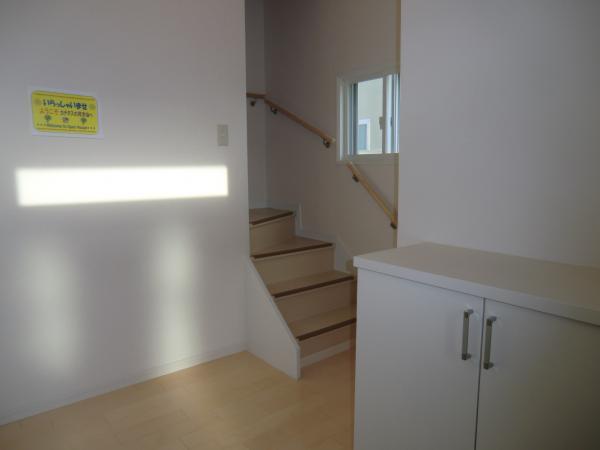 Women's boots can be freely adjusted shoes BOX shelf height of 2m is also stored securely
高さ2mのシューズBOX 棚の調整が自由にでき女性用ブーツもしっかり収納
Wash basin, toilet洗面台・洗面所 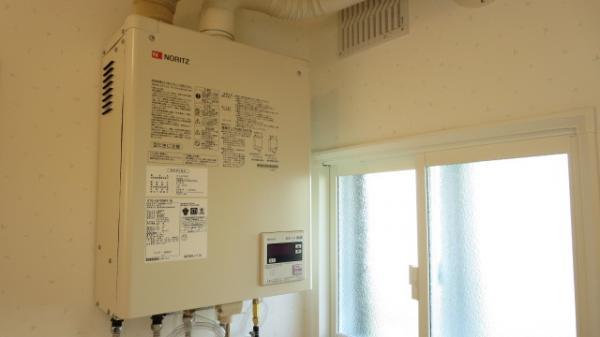 There is no wasted space because the hot water boiler wall-mounted boilers
給湯ボイラー 壁掛けボイラーなので無駄なスペースがありません
Other introspectionその他内観 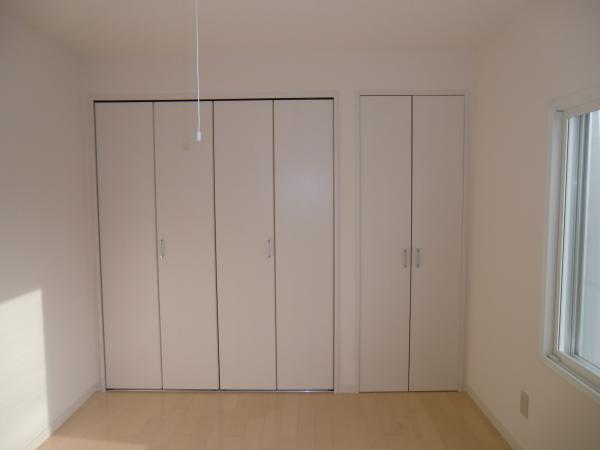 2 Kaiyoshitsu 6 Pledge closet new replaced.
2階洋室6帖クローゼット新品交換済み
Entrance玄関 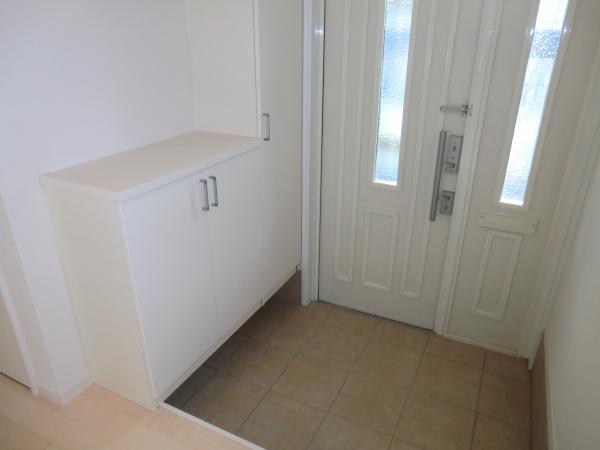 Front door key replaced.
玄関ドア鍵交換済み
Other introspectionその他内観 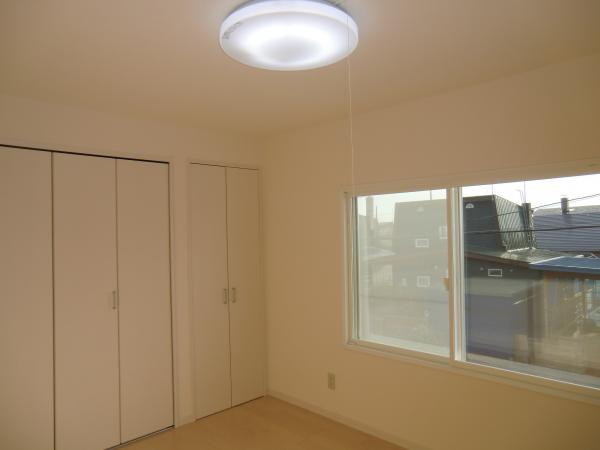 2 Kaiyoshitsu 6 Pledge
2階洋室6帖
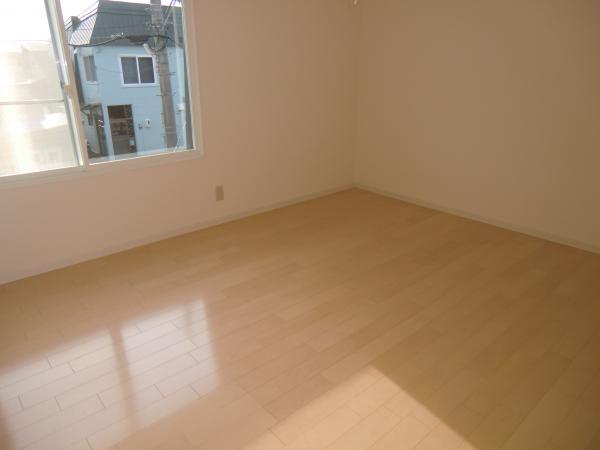 2 Kaiyoshitsu 8 pledge Flooring new replaced.
2階洋室8帖 フローリング新品交換済み
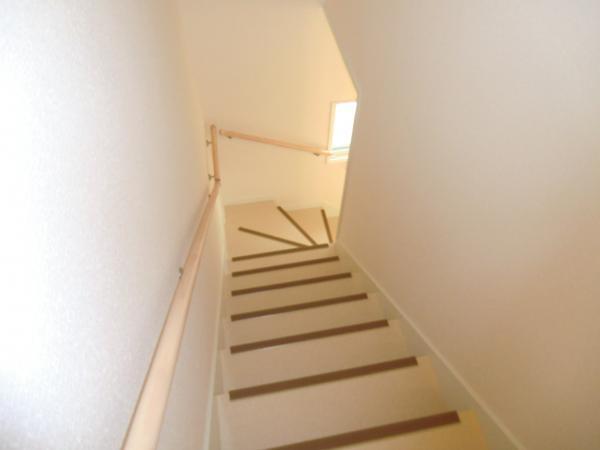 We established the handrail to the stairs. Up and down is the peace of mind even in small children.
階段には手すりを設置しました。小さなお子様でも上り下りが安心です。
Location
| 



















