1994October
12.8 million yen, 4LDK, 134.97 sq m
Used Homes » Hokkaido » Iwamizawa
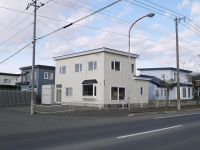 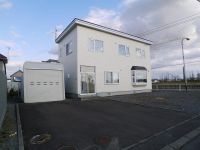
| | Hokkaido Iwamizawa 北海道岩見沢市 |
| Central bus "Kitahonchohigashi 4-chome" walk 2 minutes 中央バス「北本町東4丁目」歩2分 |
| Parking six Allowed in the south corner lot! H25.12 interior and exterior has been! Land 91 square meters! Building 40 square meters! Bus stop 2 minutes! 南角地で駐車6台可!H25.12内外装済み!土地91坪!建物40坪!バス停2分! |
| Parking six Allowed in the south corner lot! H25.12 interior and exterior has been! Land 91 square meters! Building 40 square meters! Bus stop 2 minutes! 南角地で駐車6台可!H25.12内外装済み!土地91坪!建物40坪!バス停2分! |
Features pickup 特徴ピックアップ | | Parking three or more possible / Immediate Available / LDK20 tatami mats or more / Interior and exterior renovation / Corner lot / Japanese-style room / 2-story / Walk-in closet 駐車3台以上可 /即入居可 /LDK20畳以上 /内外装リフォーム /角地 /和室 /2階建 /ウォークインクロゼット | Price 価格 | | 12.8 million yen 1280万円 | Floor plan 間取り | | 4LDK 4LDK | Units sold 販売戸数 | | 1 units 1戸 | Land area 土地面積 | | 303.81 sq m 303.81m2 | Building area 建物面積 | | 134.97 sq m 134.97m2 | Driveway burden-road 私道負担・道路 | | Nothing, Southeast 18.1m width (contact the road width 15.8m), Southwest 8m width (contact the road width 14.8m) 無、南東18.1m幅(接道幅15.8m)、南西8m幅(接道幅14.8m) | Completion date 完成時期(築年月) | | October 1994 1994年10月 | Address 住所 | | Hokkaido Iwamizawa Kitahonchohigashi 6 北海道岩見沢市北本町東6 | Traffic 交通 | | Central bus "Kitahonchohigashi 4-chome" walk 2 minutes 中央バス「北本町東4丁目」歩2分 | Contact お問い合せ先 | | TEL: 0800-603-1354 [Toll free] mobile phone ・ Also available from PHS
Caller ID is not notified
Please contact the "saw SUUMO (Sumo)"
If it does not lead, If the real estate company TEL:0800-603-1354【通話料無料】携帯電話・PHSからもご利用いただけます
発信者番号は通知されません
「SUUMO(スーモ)を見た」と問い合わせください
つながらない方、不動産会社の方は
| Building coverage, floor area ratio 建ぺい率・容積率 | | 40% ・ 60% 40%・60% | Time residents 入居時期 | | Immediate available 即入居可 | Land of the right form 土地の権利形態 | | Ownership 所有権 | Structure and method of construction 構造・工法 | | Wooden zinc plated steel Itabuki 2 story 木造亜鉛メッキ鋼板葺2階建 | Renovation リフォーム | | December 2013 interior renovation completed (wall ・ all rooms), December 2013 exterior renovation completed (outer wall) 2013年12月内装リフォーム済(壁・全室)、2013年12月外装リフォーム済(外壁) | Use district 用途地域 | | One low-rise 1種低層 | Overview and notices その他概要・特記事項 | | Parking: Garage 駐車場:車庫 | Company profile 会社概要 | | <Mediation> Governor of Hokkaido Ishikari (13) No. 001122 (Corporation) Hokkaido Building Lots and Buildings Transaction Business Association (One company) Hokkaido Real Estate Fair Trade Council member Sapporo home and Commerce Co., Ltd. Head Office Consulting Division Yubinbango062-0932 Sapporo, Hokkaido Toyohira-ku Hiragishi Article 2 13-22 <仲介>北海道知事石狩(13)第001122号(公社)北海道宅地建物取引業協会会員 (一社)北海道不動産公正取引協議会加盟札幌宅商(株)本社コンサルティング事業部〒062-0932 北海道札幌市豊平区平岸2条13-22 |
Local appearance photo現地外観写真 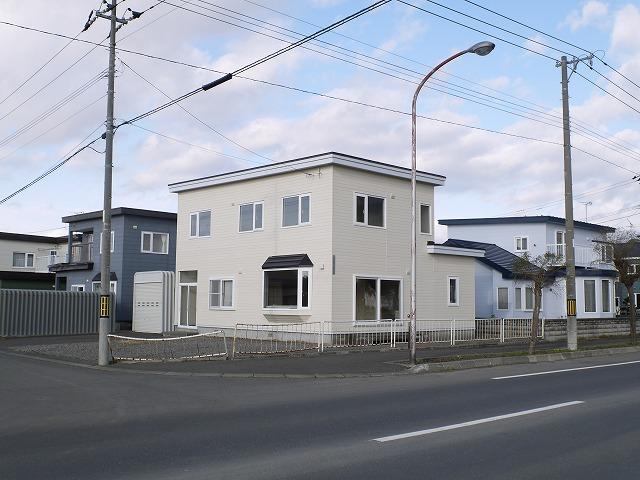 Local (11 May 2013) Shooting
現地(2013年11月)撮影
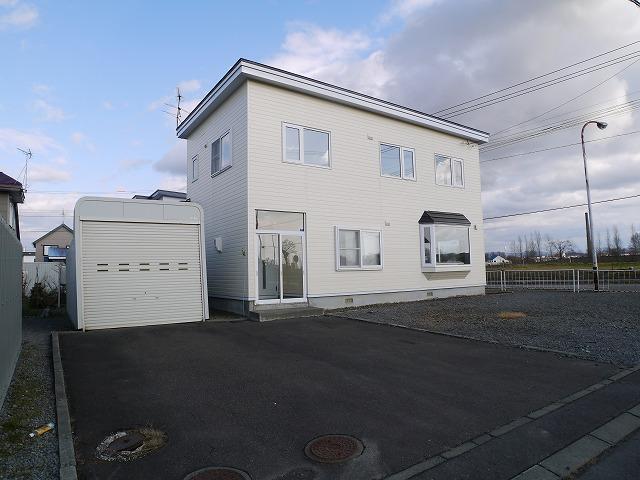 Local (11 May 2013) Shooting
現地(2013年11月)撮影
Floor plan間取り図 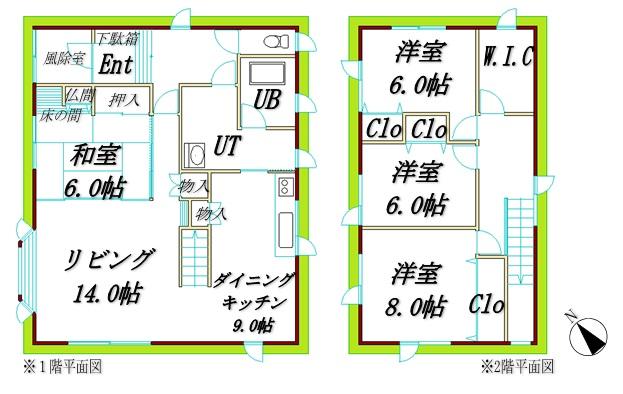 12.8 million yen, 4LDK, Land area 303.81 sq m , Building area 134.97 sq m
1280万円、4LDK、土地面積303.81m2、建物面積134.97m2
Local appearance photo現地外観写真 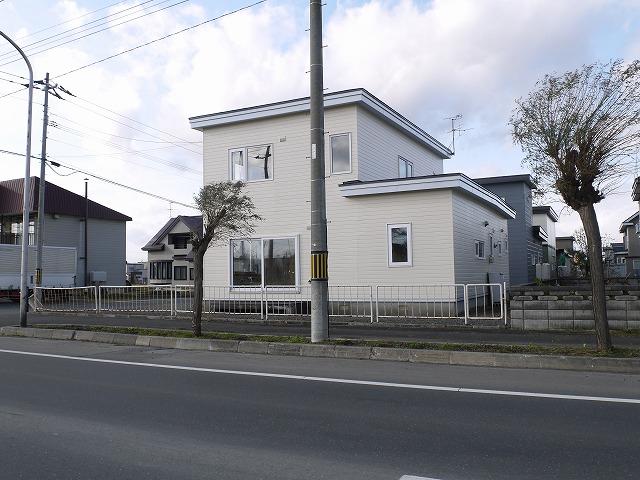 Local (11 May 2013) Shooting
現地(2013年11月)撮影
Parking lot駐車場 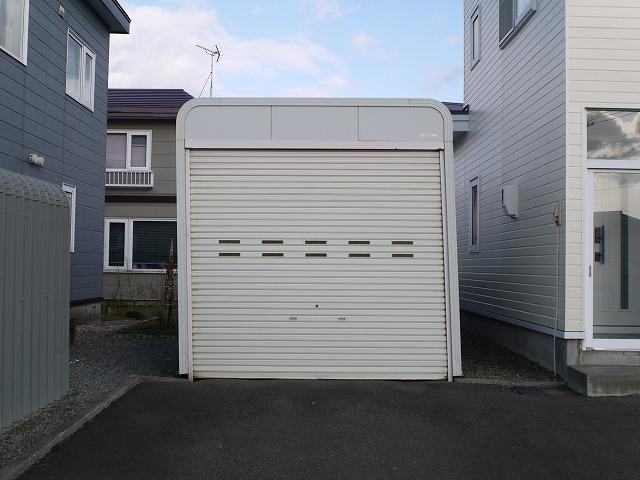 Local (11 May 2013) Shooting
現地(2013年11月)撮影
Compartment figure区画図 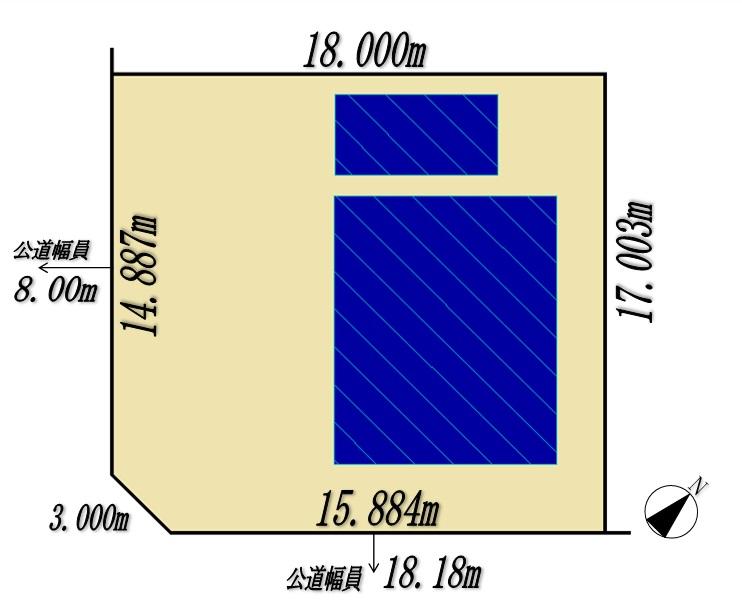 12.8 million yen, 4LDK, Land area 303.81 sq m , Building area 134.97 sq m
1280万円、4LDK、土地面積303.81m2、建物面積134.97m2
Location
|







