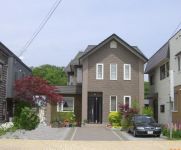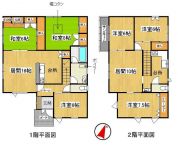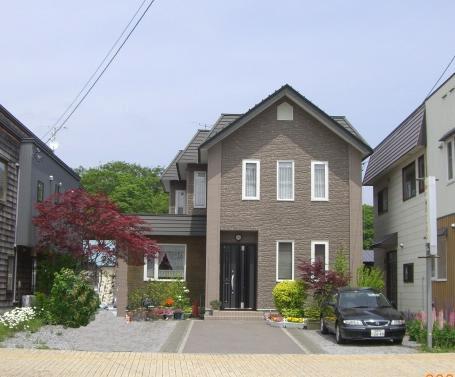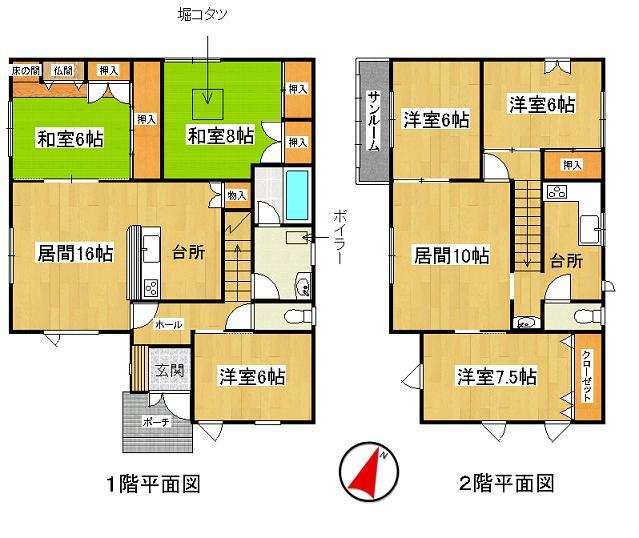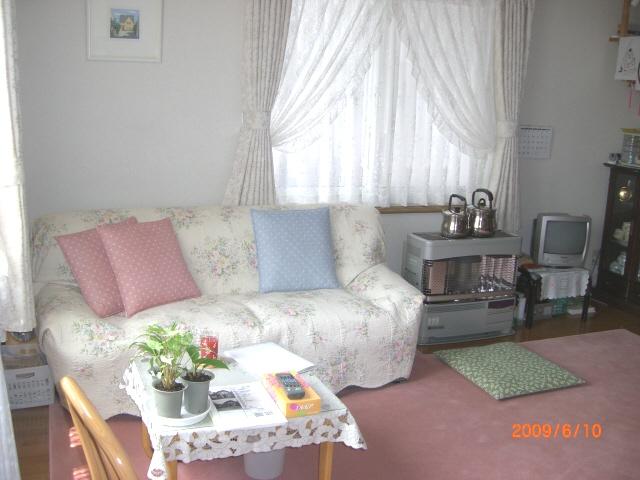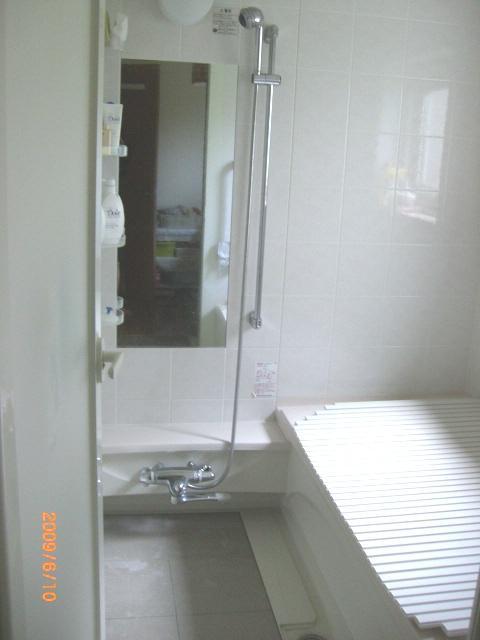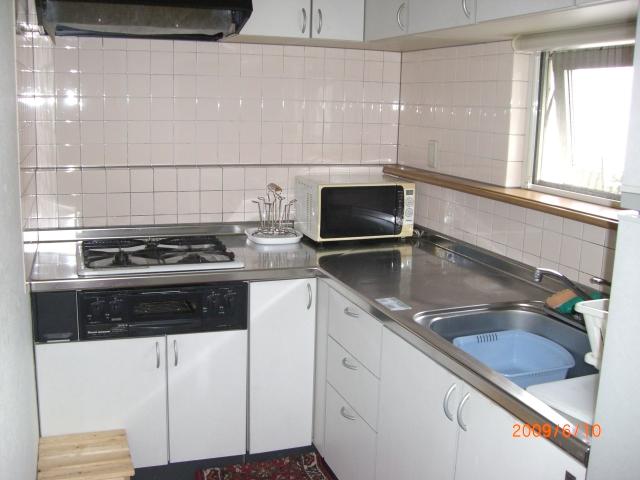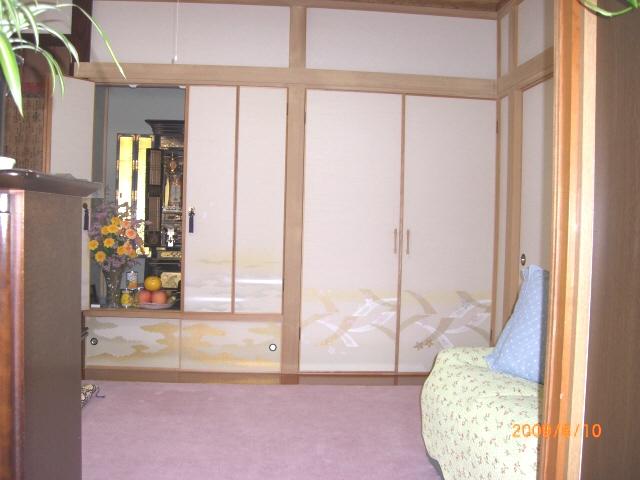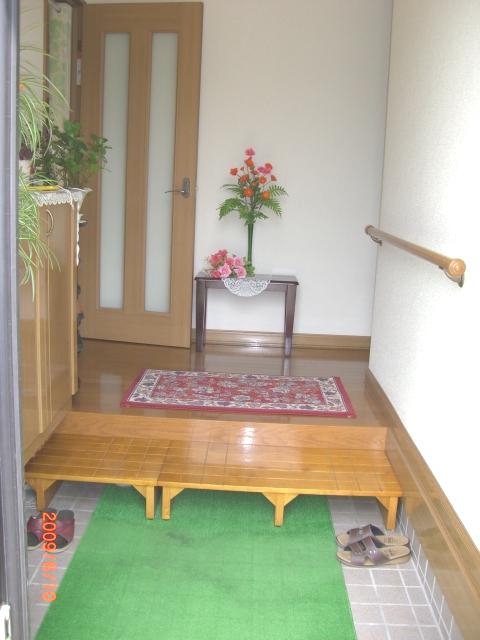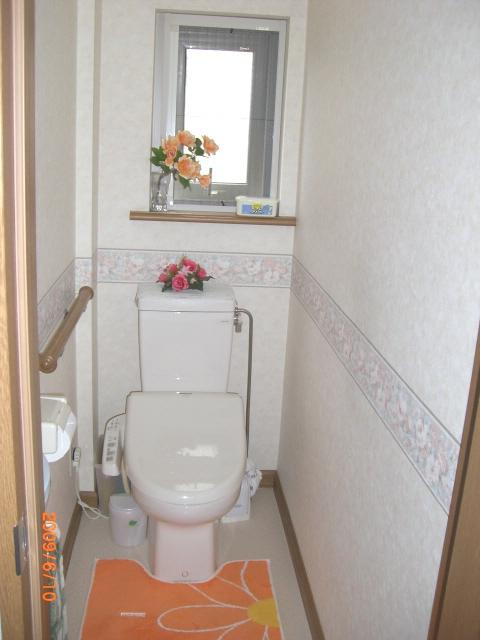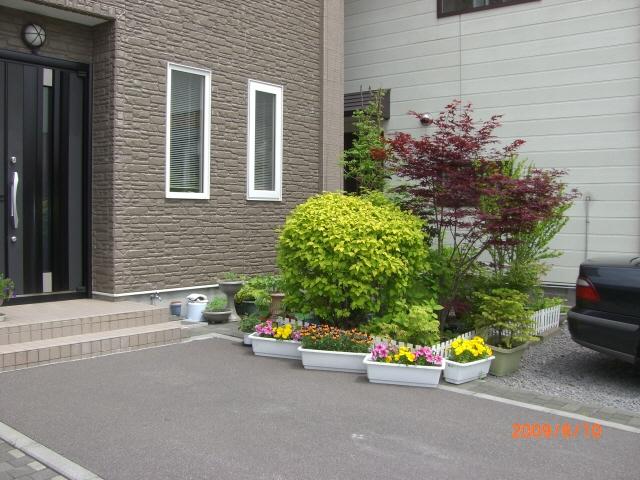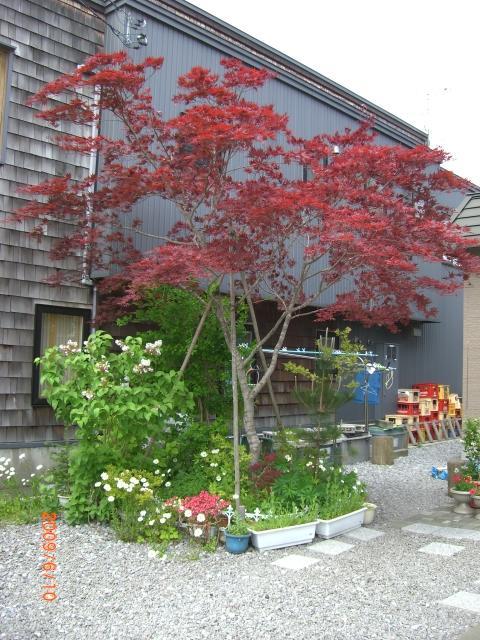|
|
Hokkaido Kameda-gun Nanae-cho
北海道亀田郡七飯町
|
|
JR Hakodate Line "Onumakoen" walk 1 minute
JR函館本線「大沼公園」歩1分
|
|
2 family house, Yang per good, All room 6 tatami mats or more, Summer resort, Land 50 square meters or more, Parking two Allowed, It is close to ski resorts, It is close to golf course, It is close to Tennis Court, Facing south, Flat to the station, Siemens south road
2世帯住宅、陽当り良好、全居室6畳以上、避暑地、土地50坪以上、駐車2台可、スキー場が近い、ゴルフ場が近い、テニスコートが近い、南向き、駅まで平坦、南側道路面す
|
|
Onuma elementary school Onuma of junior high school Natural Parks Law on the basis of mutual agreement specified Onumakoen second kind Territory
大沼小学校 大沼中学校 自然公園法に基ずく指定の大沼公園第二種特別地域
|
Features pickup 特徴ピックアップ | | Parking two Allowed / Land 50 square meters or more / It is close to ski resorts / It is close to golf course / It is close to Tennis Court / Summer resort / Facing south / Yang per good / Flat to the station / Siemens south road / LDK15 tatami mats or more / Or more before road 6m / Japanese-style room / Toilet 2 places / 2-story / All room 6 tatami mats or more / Maintained sidewalk / 2 family house 駐車2台可 /土地50坪以上 /スキー場が近い /ゴルフ場が近い /テニスコートが近い /避暑地 /南向き /陽当り良好 /駅まで平坦 /南側道路面す /LDK15畳以上 /前道6m以上 /和室 /トイレ2ヶ所 /2階建 /全居室6畳以上 /整備された歩道 /2世帯住宅 |
Price 価格 | | 21,200,000 yen 2120万円 |
Floor plan 間取り | | 6LDK 6LDK |
Units sold 販売戸数 | | 1 units 1戸 |
Land area 土地面積 | | 319.11 sq m (96.53 tsubo) (Registration) 319.11m2(96.53坪)(登記) |
Building area 建物面積 | | 158.98 sq m (48.09 tsubo) (Registration) 158.98m2(48.09坪)(登記) |
Driveway burden-road 私道負担・道路 | | Nothing, South 20m width 無、南20m幅 |
Completion date 完成時期(築年月) | | November 1998 1998年11月 |
Address 住所 | | Hokkaido Kameda-gun Nanae-cho Onuma-cho 北海道亀田郡七飯町字大沼町 |
Traffic 交通 | | JR Hakodate Line "Onumakoen" walk 1 minute JR函館本線「大沼公園」歩1分
|
Contact お問い合せ先 | | TEL: 0800-603-9464 [Toll free] mobile phone ・ Also available from PHS
Caller ID is not notified
Please contact the "saw SUUMO (Sumo)"
If it does not lead, If the real estate company TEL:0800-603-9464【通話料無料】携帯電話・PHSからもご利用いただけます
発信者番号は通知されません
「SUUMO(スーモ)を見た」と問い合わせください
つながらない方、不動産会社の方は
|
Building coverage, floor area ratio 建ぺい率・容積率 | | 60% ・ 200% 60%・200% |
Time residents 入居時期 | | Consultation 相談 |
Land of the right form 土地の権利形態 | | Ownership 所有権 |
Structure and method of construction 構造・工法 | | Wooden 2-story 木造2階建 |
Use district 用途地域 | | City planning area outside 都市計画区域外 |
Other limitations その他制限事項 | | Onumakoen second special area of the base mutual agreement specified in the Natural Parks Law 自然公園法に基ずく指定の大沼公園第二特別地域 |
Overview and notices その他概要・特記事項 | | Facilities: Public Water Supply, This sewage, Parking: car space 設備:公営水道、本下水、駐車場:カースペース |
Company profile 会社概要 | | <Mediation> Governor of Hokkaido Oshima (7) No. 000746 (with) Nakazawa real-estate and building Yubinbango040-0012 Hakodate, Hokkaido Tokito-cho, 2-1 <仲介>北海道知事渡島(7)第000746号(有)中沢宅建〒040-0012 北海道函館市時任町2-1 |
