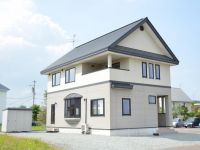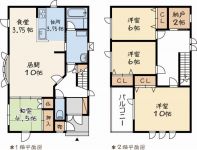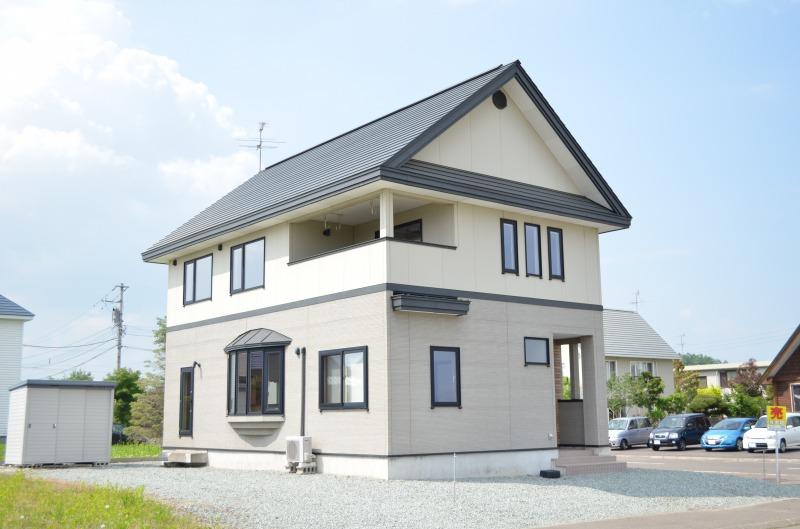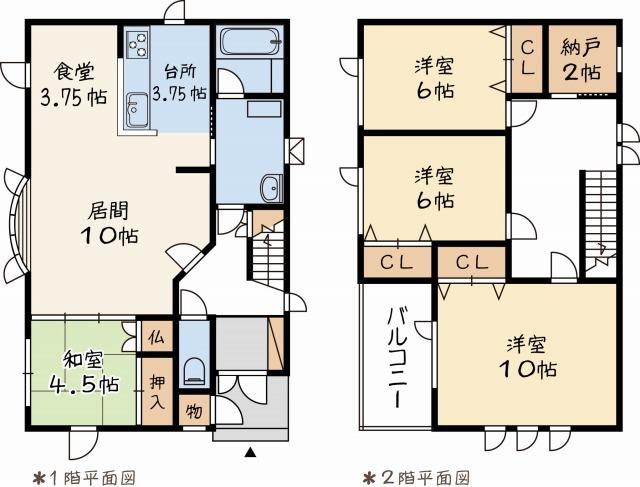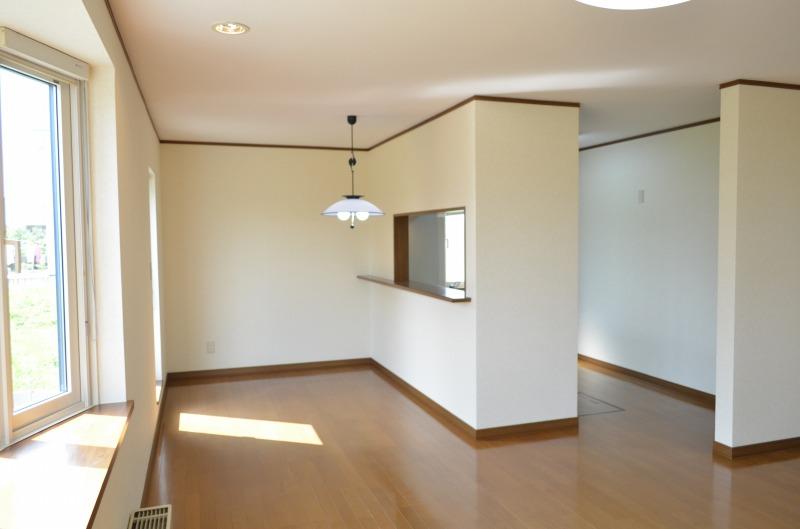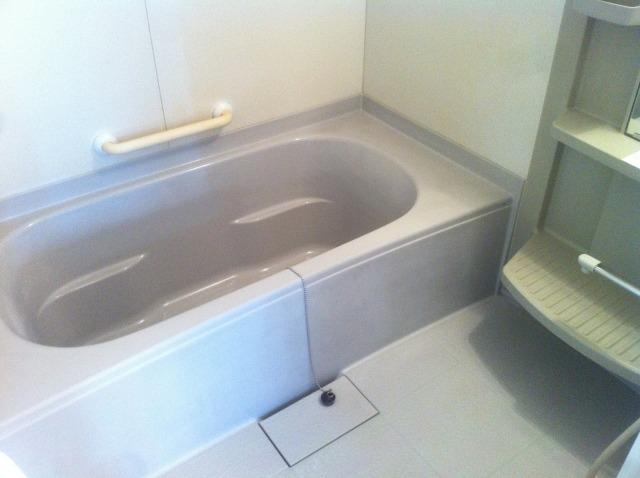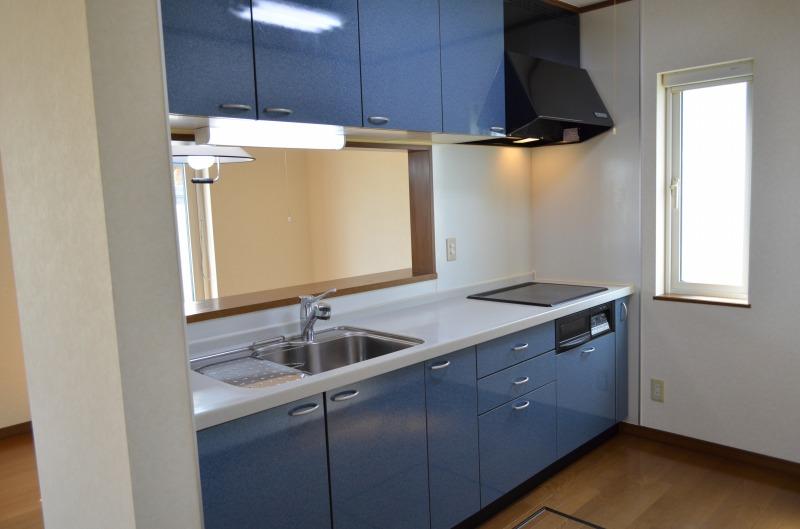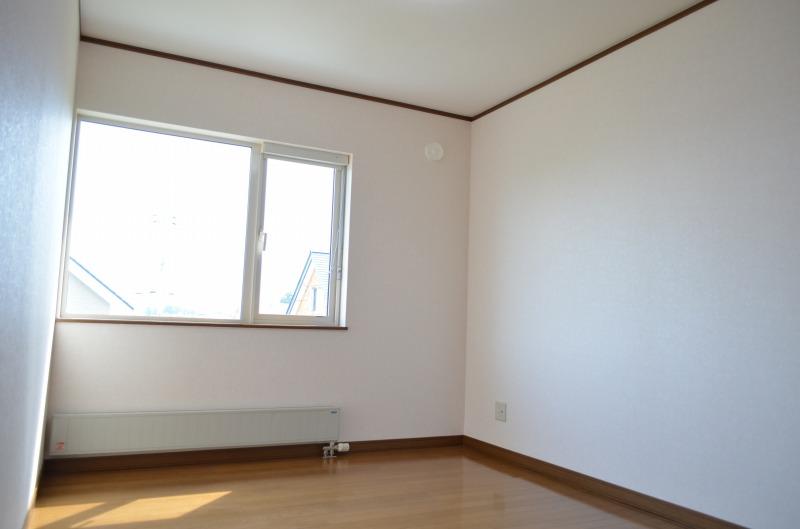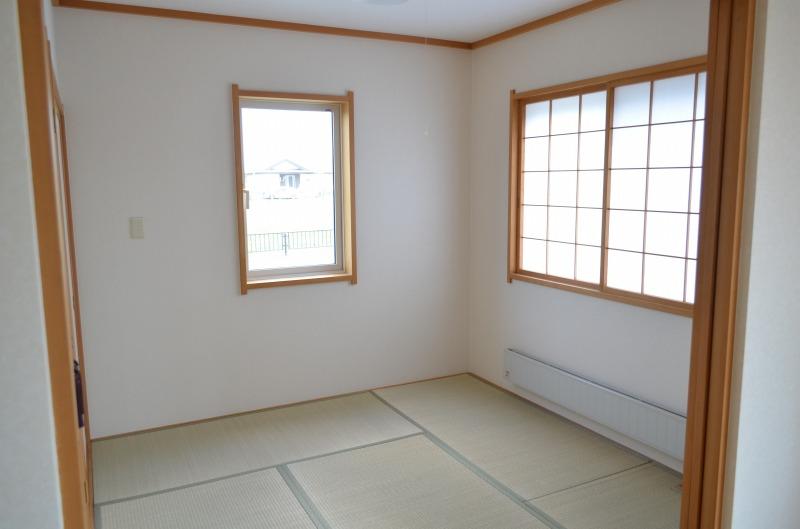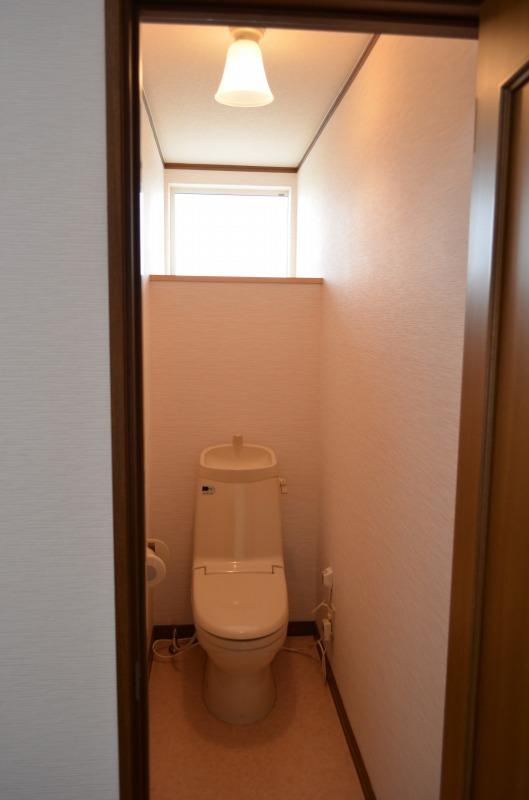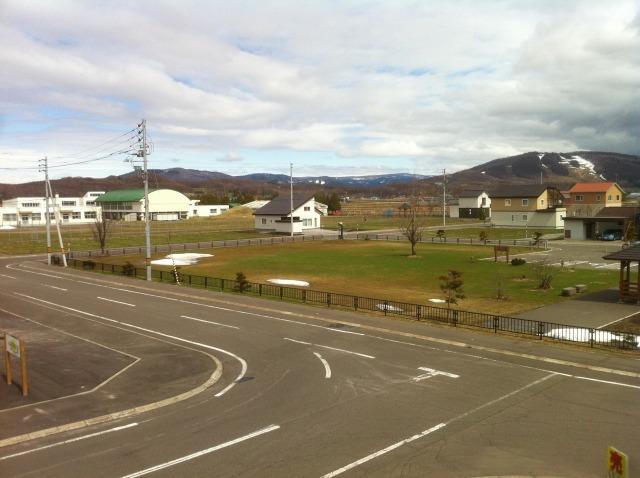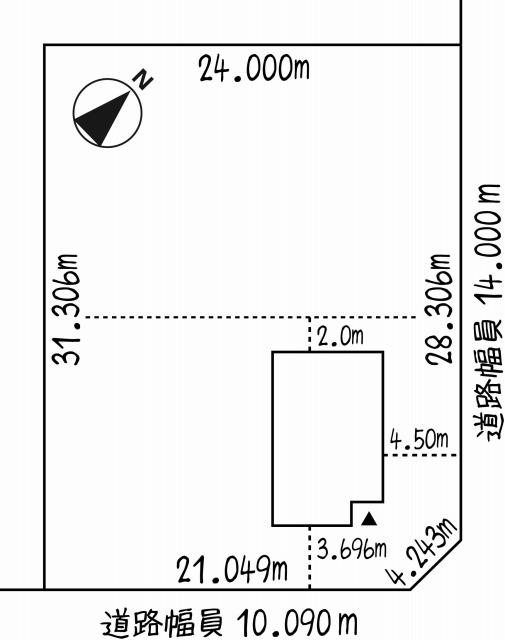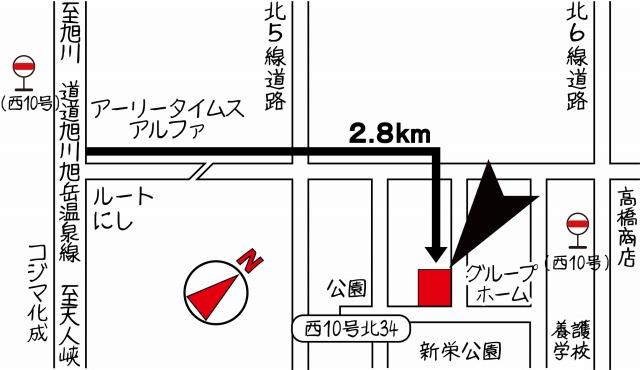|
|
Kamikawa-gun Higashikawa
北海道上川郡東川町
|
|
Municipal bus "No. 10 West" walk 3 minutes
町営バス「西10号」歩3分
|
|
Parking three or more possible, Immediate Available, Interior renovation, Corner lot, Face-to-face kitchen, There jump !! details of each property from the address of Bathroom 1 tsubo or more ▼▼ following related links posted to our website !! ▼▼
駐車3台以上可、即入居可、内装リフォーム、角地、対面キッチン、浴室1坪以上▼▼下記関連リンク掲載のアドレスより当社ホームページへジャンプ!!各物件の詳細あり!!▼▼
|
|
Popular Higashikawa! ~ Nature ・ Agriculture ・ Tourism ・ Rich administrative ・ Town of education ~ Housing wealth, Yang per good! Site spacious 226 square meters! Parking space, You can also home garden.
人気の東川町! ~ 自然・農業・観光・豊かな行政・教育の町 ~ 収納豊富、陽当り良好!敷地広々226坪!駐車スペース、家庭菜園もできます。
|
Features pickup 特徴ピックアップ | | Parking three or more possible / Immediate Available / Interior renovation / Corner lot / Garden more than 10 square meters / Home garden / Washbasin with shower / Face-to-face kitchen / Bathroom 1 tsubo or more / 2-story / Warm water washing toilet seat / IH cooking heater 駐車3台以上可 /即入居可 /内装リフォーム /角地 /庭10坪以上 /家庭菜園 /シャワー付洗面台 /対面式キッチン /浴室1坪以上 /2階建 /温水洗浄便座 /IHクッキングヒーター |
Price 価格 | | 16.8 million yen 1680万円 |
Floor plan 間取り | | 4LDK 4LDK |
Units sold 販売戸数 | | 1 units 1戸 |
Land area 土地面積 | | 748.4 sq m (226.38 tsubo) (Registration) 748.4m2(226.38坪)(登記) |
Building area 建物面積 | | 118.4 sq m (35.81 tsubo) (Registration) 118.4m2(35.81坪)(登記) |
Driveway burden-road 私道負担・道路 | | Nothing, Southeast 10m width (contact the road width 21m), Northeast 14m width (contact the road width 28.3m) 無、南東10m幅(接道幅21m)、北東14m幅(接道幅28.3m) |
Completion date 完成時期(築年月) | | September 2001 2001年9月 |
Address 住所 | | West Hokkaido Kamikawa-gun Higashikawa 10 Gokita 34 北海道上川郡東川町西10号北34 |
Traffic 交通 | | Municipal bus "No. 10 West" walk 3 minutes 町営バス「西10号」歩3分 |
Related links 関連リンク | | [Related Sites of this company] 【この会社の関連サイト】 |
Contact お問い合せ先 | | TEL: 0800-603-3038 [Toll free] mobile phone ・ Also available from PHS
Caller ID is not notified
Please contact the "saw SUUMO (Sumo)"
If it does not lead, If the real estate company TEL:0800-603-3038【通話料無料】携帯電話・PHSからもご利用いただけます
発信者番号は通知されません
「SUUMO(スーモ)を見た」と問い合わせください
つながらない方、不動産会社の方は
|
Time residents 入居時期 | | Immediate available 即入居可 |
Land of the right form 土地の権利形態 | | Ownership 所有権 |
Structure and method of construction 構造・工法 | | Wooden 2-story 木造2階建 |
Renovation リフォーム | | April 2013 interior renovation completed (wall ・ floor) 2013年4月内装リフォーム済(壁・床) |
Use district 用途地域 | | City planning area outside 都市計画区域外 |
Overview and notices その他概要・特記事項 | | Facilities: individual septic tank, Parking: car space 設備:個別浄化槽、駐車場:カースペース |
Company profile 会社概要 | | <Mediation> Governor of Hokkaido Kamikawa (3) No. 000952 (stock) Yamato Yubinbango070-0033 Asahikawa, Hokkaido Sanjo 10-707-1 <仲介>北海道知事上川(3)第000952号(株)大和〒070-0033 北海道旭川市三条通10-707-1 |
