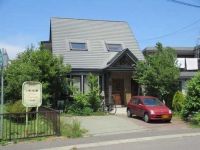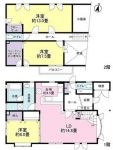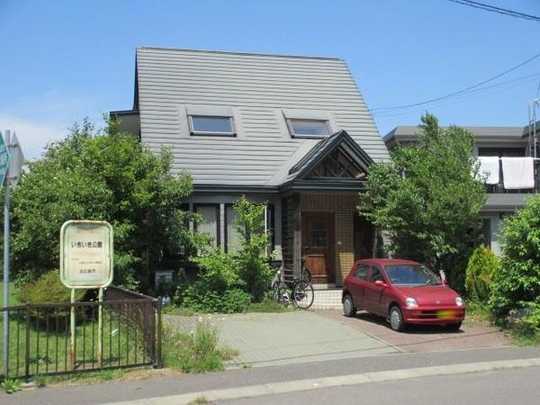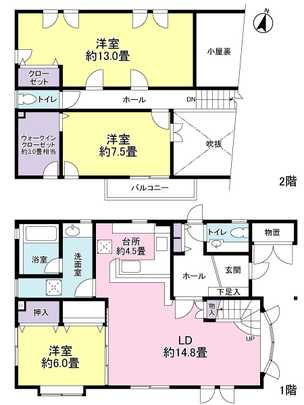1996March
11.5 million yen, 3LDK, 118.65 sq m
Used Homes » Hokkaido » Kitahiroshima
 
| | Hokkaido Kitahiroshima 北海道北広島市 |
| Subway Tozai Line "Shin Sapporo" 20 minutes Omagari light 4-chome, walk 5 minutes by bus 地下鉄東西線「新さっぽろ」バス20分大曲光4丁目歩5分 |
Price 価格 | | 11.5 million yen 1150万円 | Floor plan 間取り | | 3LDK 3LDK | Units sold 販売戸数 | | 1 units 1戸 | Land area 土地面積 | | 200 sq m (registration) 200m2(登記) | Building area 建物面積 | | 118.65 sq m (registration) 118.65m2(登記) | Driveway burden-road 私道負担・道路 | | Nothing, Southeast 11m width 無、南東11m幅 | Completion date 完成時期(築年月) | | March 1996 1996年3月 | Address 住所 | | Hokkaido Kitahiroshima Omagarihikari 4 北海道北広島市大曲光4 | Traffic 交通 | | Subway Tozai Line "Shin Sapporo" 20 minutes Omagari light 4-chome, walk 5 minutes by bus
JR Chitose Line "Shin Sapporo" 20 minutes Omagari light 4-chome, walk 5 minutes by bus 地下鉄東西線「新さっぽろ」バス20分大曲光4丁目歩5分
JR千歳線「新札幌」バス20分大曲光4丁目歩5分
| Person in charge 担当者より | | Rep Nakajima Yoshiyuki 担当者中島 義行 | Contact お問い合せ先 | | Tokyu Livable Sapporo Co., Ltd. Maruyama Center TEL: 0120-109606 [Toll free] Please contact the "saw SUUMO (Sumo)" 東急リバブル札幌(株)円山センターTEL:0120-109606【通話料無料】「SUUMO(スーモ)を見た」と問い合わせください | Building coverage, floor area ratio 建ぺい率・容積率 | | 40% ・ 60% 40%・60% | Time residents 入居時期 | | Consultation 相談 | Land of the right form 土地の権利形態 | | Ownership 所有権 | Structure and method of construction 構造・工法 | | Wooden 2-story 木造2階建 | Use district 用途地域 | | One low-rise 1種低層 | Other limitations その他制限事項 | | 3LDK of wooden frame construction. 2 Kaiyoshitsu (about 13 tatami mats) is also available as 4LDK by dividing the room and partition in the wall. 木造枠組壁工法の3LDK。2階洋室(約13畳)を壁で仕切ると部屋を分割して4LDKとしても利用可能です。 | Overview and notices その他概要・特記事項 | | Contact: Nakajima Yoshiyuki, Parking: car space 担当者:中島 義行、駐車場:カースペース | Company profile 会社概要 | | <Mediation> Governor of Hokkaido Ishikari (3) The 006,791 No. Tokyu Livable Sapporo Co., Ltd. Maruyama center Yubinbango064-0801 Hokkaido, Chuo-ku, Sapporo Minamiichijonishi 25-1-17 Maruyama Esuwan building the third floor <仲介>北海道知事石狩(3)第006791号東急リバブル札幌(株)円山センター〒064-0801 北海道札幌市中央区南一条西25-1-17 マルヤマエスワンビル3階 |
Local appearance photo現地外観写真  Subject property appearance
対象不動産外観
Floor plan間取り図  Wooden frame construction 3LDK. 2 Kaiyoshitsu (about 13 tatami mats) is so you can separate from the partition in the wall,
木造枠組壁工法3LDK。2階洋室(約13畳)は壁で仕切ると分離できますので、
Location
|



