Used Homes » Hokkaido » Kitahiroshima
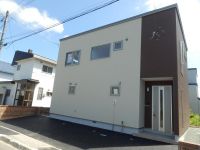 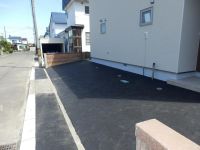
| | Hokkaido Kitahiroshima 北海道北広島市 |
| JR Chitose Line "Kita" walk 23 minutes JR千歳線「北広島」歩23分 |
| Fit renovation, Interior and exterior renovation, Toilet 2 places, Parking two Allowed, Seismic fit, System kitchen, Immediate Available, Land 50 square meters or more, It is close to the city, Yang per good, All room storage, Flat to the station, Leisure 適合リノベーション、内外装リフォーム、トイレ2ヶ所、駐車2台可、耐震適合、システムキッチン、即入居可、土地50坪以上、市街地が近い、陽当り良好、全居室収納、駅まで平坦、閑 |
| JIO safe housing of existing homes defect insurance with 5 years! Family space is, Not troubled in the children's playground ^ - ^ Once you have you preview, You transmitted is good! ! Contact Us, We look forward to. JIO既存住宅瑕疵保険5年付の安心住宅!ファミリースペースはあり、子供の遊び場には困りません^-^ 内覧して頂いたら、良さが伝わります!!お問い合わせ、お待ちしております。 |
Features pickup 特徴ピックアップ | | Fit renovation / Seismic fit / Parking two Allowed / Immediate Available / Land 50 square meters or more / It is close to the city / Interior and exterior renovation / System kitchen / Yang per good / All room storage / Flat to the station / A quiet residential area / LDK15 tatami mats or more / Or more before road 6m / Shaping land / garden / Face-to-face kitchen / Toilet 2 places / Bathroom 1 tsubo or more / 2-story / Double-glazing / Warm water washing toilet seat / TV monitor interphone / Leafy residential area / Ventilation good / All living room flooring / Living stairs / A large gap between the neighboring house / Maintained sidewalk 適合リノベーション /耐震適合 /駐車2台可 /即入居可 /土地50坪以上 /市街地が近い /内外装リフォーム /システムキッチン /陽当り良好 /全居室収納 /駅まで平坦 /閑静な住宅地 /LDK15畳以上 /前道6m以上 /整形地 /庭 /対面式キッチン /トイレ2ヶ所 /浴室1坪以上 /2階建 /複層ガラス /温水洗浄便座 /TVモニタ付インターホン /緑豊かな住宅地 /通風良好 /全居室フローリング /リビング階段 /隣家との間隔が大きい /整備された歩道 | Price 価格 | | 18,800,000 yen 1880万円 | Floor plan 間取り | | 4LDK + S (storeroom) 4LDK+S(納戸) | Units sold 販売戸数 | | 1 units 1戸 | Total units 総戸数 | | 1 units 1戸 | Land area 土地面積 | | 234 sq m (registration) 234m2(登記) | Building area 建物面積 | | 111.78 sq m (registration) 111.78m2(登記) | Driveway burden-road 私道負担・道路 | | Nothing, North 8m width (contact the road width 13m) 無、北8m幅(接道幅13m) | Completion date 完成時期(築年月) | | September 1978 1978年9月 | Address 住所 | | Hokkaido Kitahiroshima Higashikyosakae 1-18 No. No. 6 北海道北広島市東共栄1-18番6号 | Traffic 交通 | | JR Chitose Line "Kita" walk 23 minutes
JR Chitose Line "Kami Nopporo" walk 95 minutes
JR Hokkaido bus "north of the base," walk 3 minutes JR千歳線「北広島」歩23分
JR千歳線「上野幌」歩95分
JR北海道バス「北の台」歩3分 | Person in charge 担当者より | | Rep Ishikawa Mutsuki 担当者石川睦月 | Contact お問い合せ先 | | (Yes) Al's Planning TEL: 011-837-3363 "saw SUUMO (Sumo)" and please contact (有)アルズプランニングTEL:011-837-3363「SUUMO(スーモ)を見た」と問い合わせください | Building coverage, floor area ratio 建ぺい率・容積率 | | 40% ・ 60% 40%・60% | Time residents 入居時期 | | Immediate available 即入居可 | Land of the right form 土地の権利形態 | | Ownership 所有権 | Structure and method of construction 構造・工法 | | Wooden 2-story 木造2階建 | Construction 施工 | | Dainichi Capital & Hope Co., Ltd. ダイニチキャピタル&ホープ(株) | Renovation リフォーム | | August interior renovation completed (Kitchen 2013 ・ bathroom ・ toilet ・ wall ・ floor ・ all rooms ・ Hot water supply other), August 2013 exterior renovation completed (outer wall ・ roof ・ asphalt other) 2013年8月内装リフォーム済(キッチン・浴室・トイレ・壁・床・全室・給湯 他)、2013年8月外装リフォーム済(外壁・屋根・アスファルト 他) | Use district 用途地域 | | One low-rise 1種低層 | Other limitations その他制限事項 | | Regulations have by the Landscape Act, Height ceiling Yes, Shade limit Yes, Setback Yes, North hatched limit ・ Road diagonal limit 景観法による規制有、高さ最高限度有、日影制限有、壁面後退有、北側斜線制限・道路斜線制限 | Overview and notices その他概要・特記事項 | | Contact: Ishikawa Mutsuki, Facilities: Public Water Supply, This sewage, Individual LPG, Building confirmation number: I & amp; I No. 19876, Parking: car space 担当者:石川睦月、設備:公営水道、本下水、個別LPG、建築確認番号:I&I 第19876号、駐車場:カースペース | Company profile 会社概要 | | <Mediation> Governor of Hokkaido Ishikari (3) Article 006 837 No. (with) Al's planning Yubinbango062-0902 Sapporo, Hokkaido Toyohira-ku Toyohira Article 2 2-3-1 Urban building Toyohira second floor <仲介>北海道知事石狩(3)第006837号(有)アルズプランニング〒062-0902 北海道札幌市豊平区豊平2条2-3-1 アーバンビル豊平2階 |
Local appearance photo現地外観写真 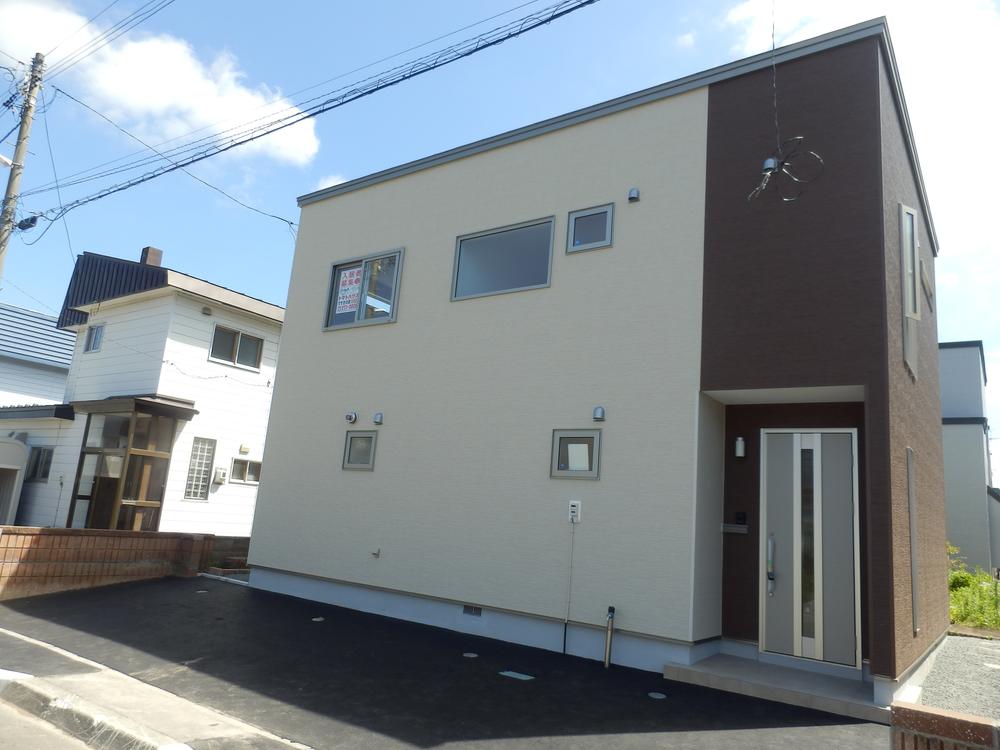 The outer wall of the two-tone fashionable ^ - ^ course, outer wall ・ roof It is a new article
2トーンの外壁がオシャレ^-^もちろん、外壁・屋根 新品です
Parking lot駐車場 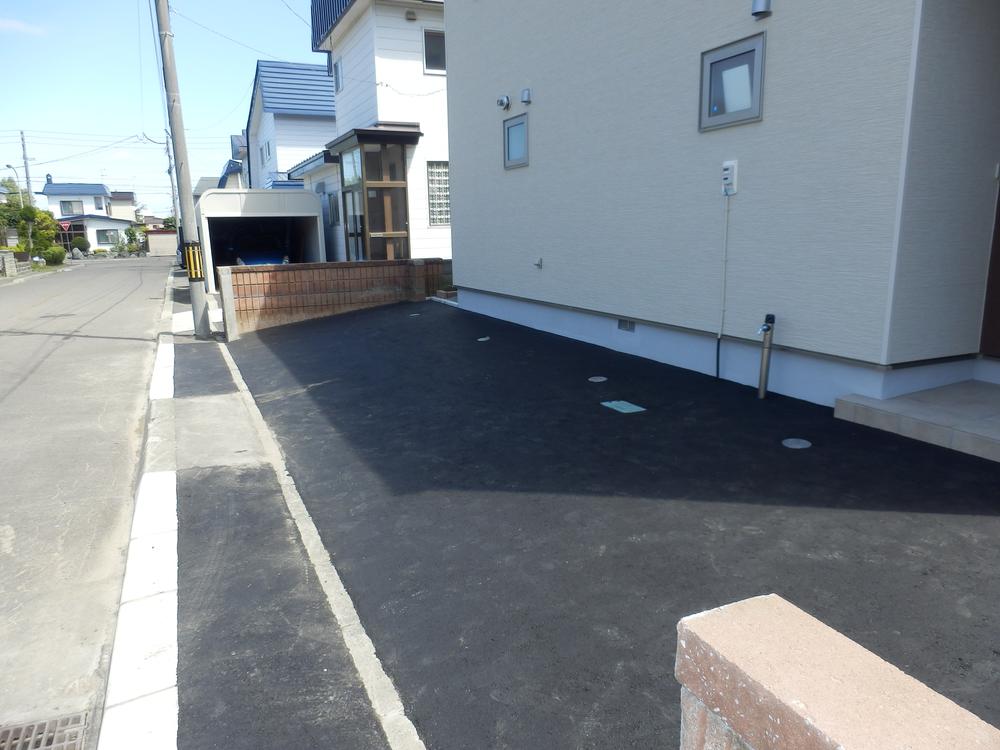 Parking space 2 cars! ! Order to the electric car can be charged, Electrical outlet installed in the outer wall
駐車スペース2台分!!電気自動車の充電可能にする為、外壁に電気コンセント設置
Livingリビング 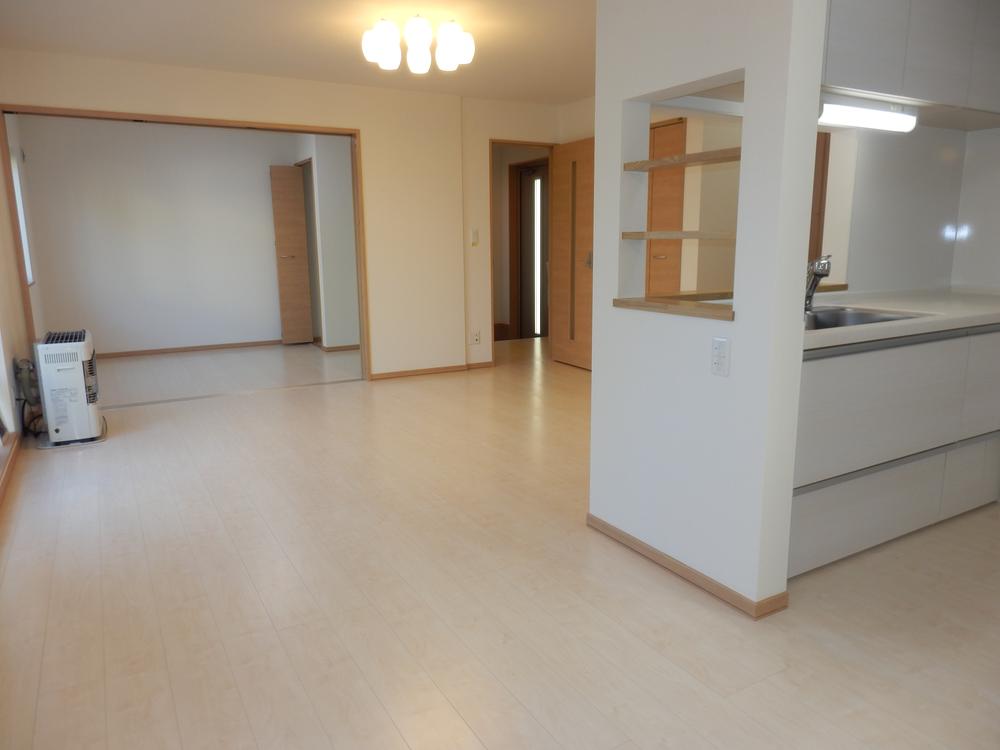 Room (August 2013) Shooting Shoot the living room from the dining room Large space of Western-style combined 23 Pledge
室内(2013年8月)撮影 食堂からリビングを撮影 洋室合わせて23帖の大空間
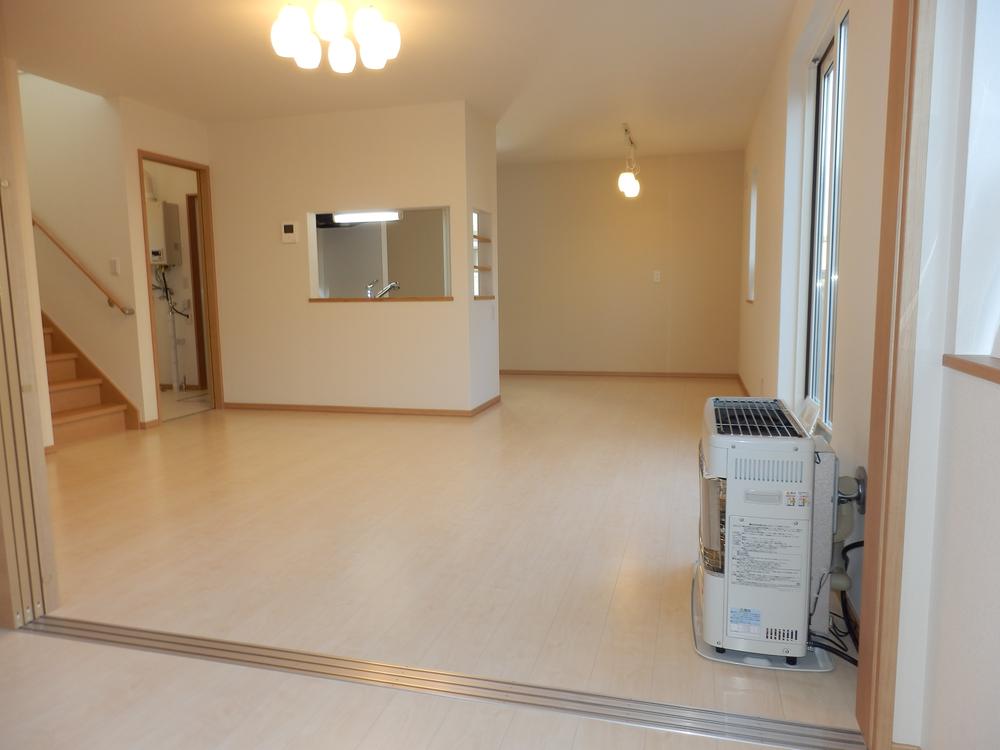 Room (August 2013) Shooting Since the living room and the second floor are connected, Warm is easy to circulate.
室内(2013年8月)撮影 リビングと2階が繋がっている為、温かみが循環し易いです。
Non-living roomリビング以外の居室 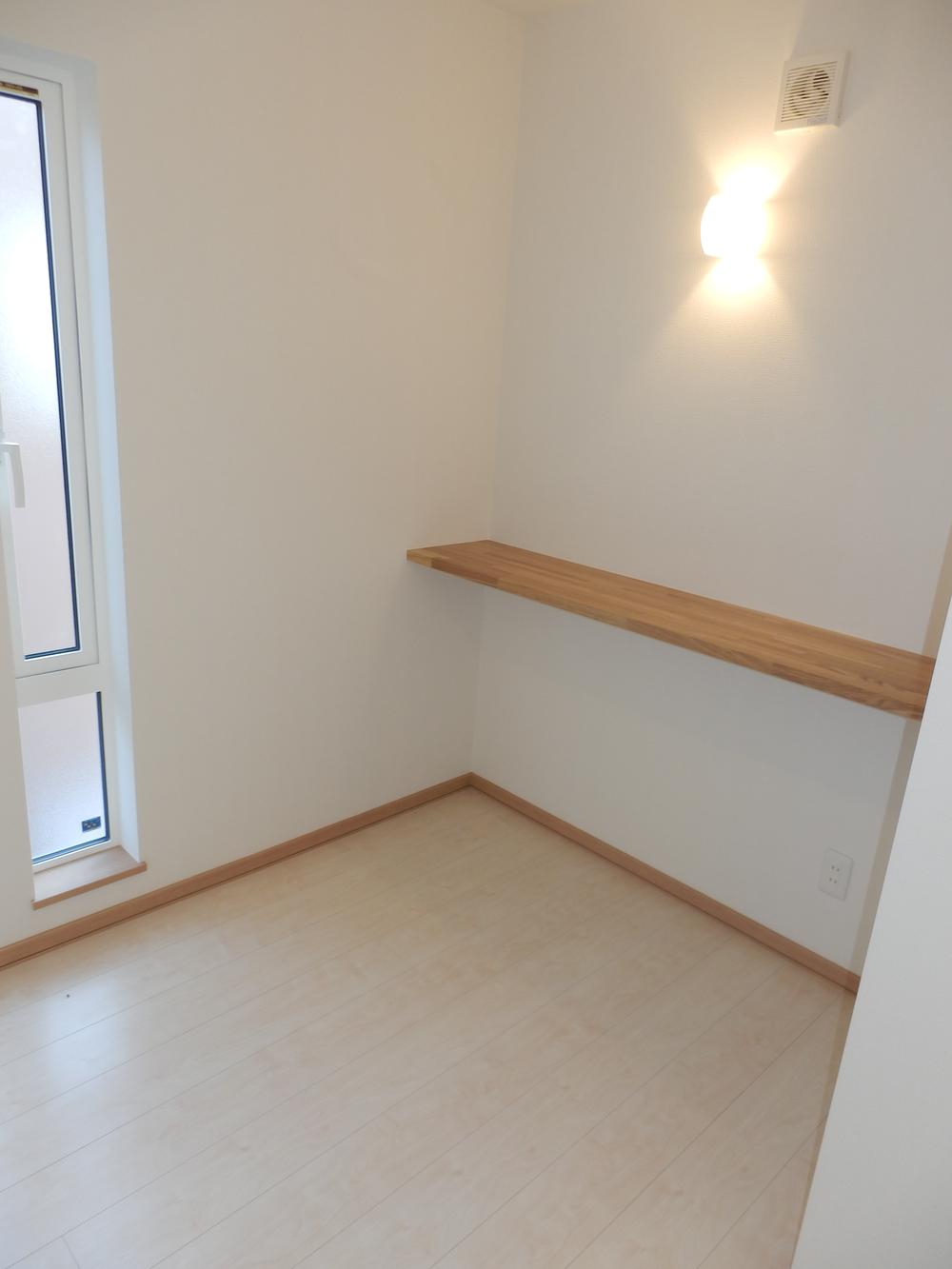 Room (August 2013) shooting family space Children's playground Etc. How to use the customer as soon as
室内(2013年8月)撮影 ファミリースペース 子供の遊び場 等使い方はお客様次第
Receipt収納 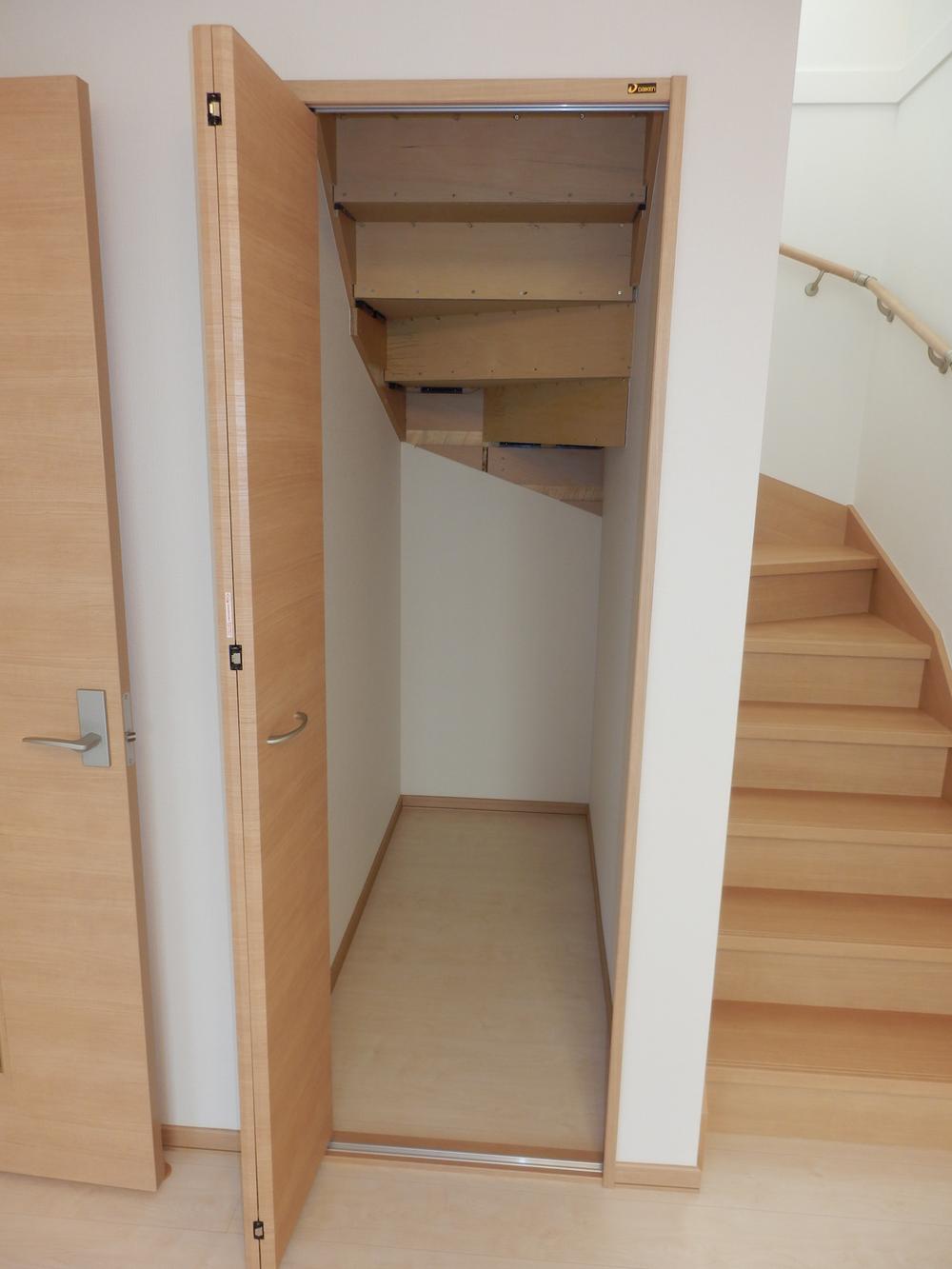 Room (August 2013) Shooting Wider stairs under storage There similar storage space in the front door
室内(2013年8月)撮影 階段下収納も広い 玄関にも同様の収納スペース有ります
Location
|







