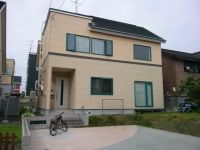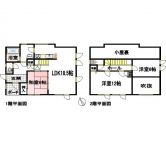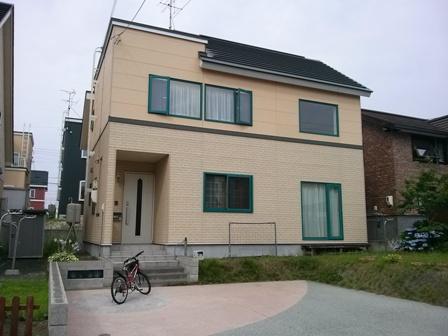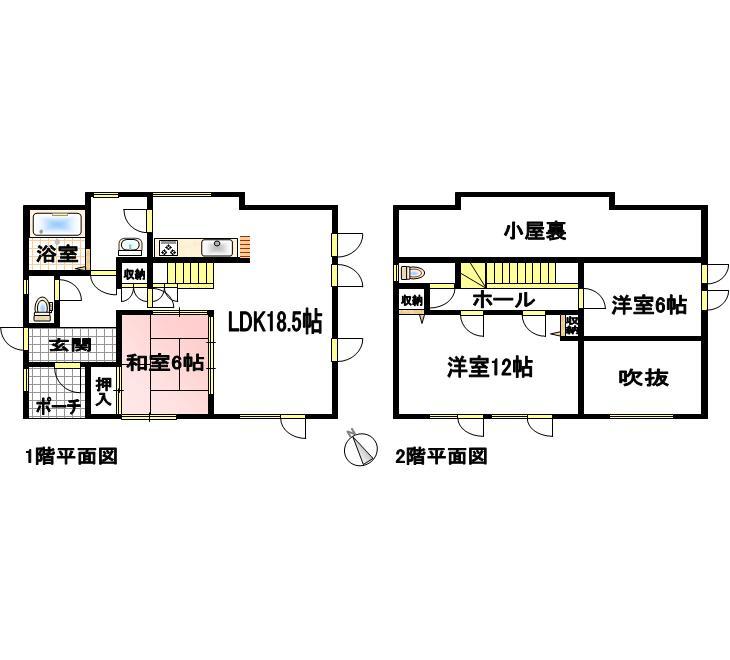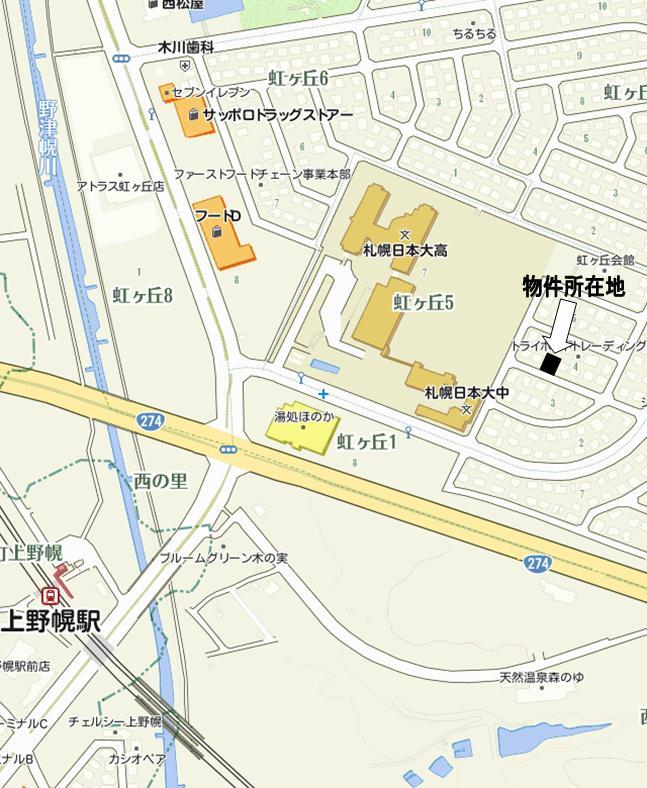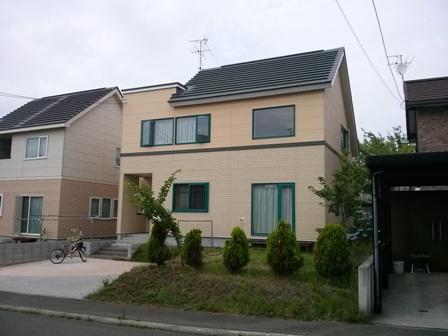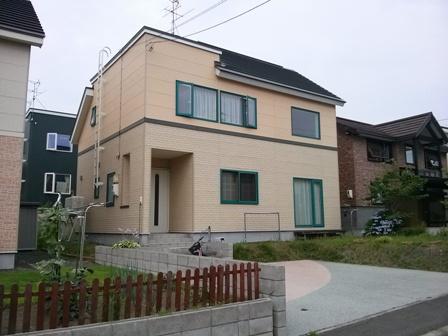|
|
Hokkaido Kitahiroshima
北海道北広島市
|
|
JR Chitose Line "Kami Nopporo" walk 10 minutes
JR千歳線「上野幌」歩10分
|
|
Tsuchiya Home of external insulation construction method, 24 hours planning ventilation, Toilet have also on the second floor, 4LDK possible change, Bathing is 1.25 square meters type, With electric clothes, Parking two possible, JR Kami Nopporo Station 10-minute walk, Super 6-minute walk.
土屋ホームの外断熱工法、24時間計画換気、2階にもトイレ有、4LDK変更可能、お風呂は1.25坪タイプ、電動物干し付、駐車2台可能、JR上野幌駅徒歩10分、スーパー徒歩6分。
|
|
Tsuchiya Home of external insulation construction method, 24 hours planning ventilation, Toilet have also on the second floor, 4LDK possible change, Bathing is 1.25 square meters type, With electric clothes, Parking two possible, JR Kami Nopporo Station 10-minute walk, Super 6-minute walk.
土屋ホームの外断熱工法、24時間計画換気、2階にもトイレ有、4LDK変更可能、お風呂は1.25坪タイプ、電動物干し付、駐車2台可能、JR上野幌駅徒歩10分、スーパー徒歩6分。
|
Features pickup 特徴ピックアップ | | Airtight high insulated houses / Parking two Allowed / Land 50 square meters or more / LDK18 tatami mats or more / Super close / System kitchen / Or more before road 6m / Washbasin with shower / Face-to-face kitchen / Barrier-free / Toilet 2 places / Bathroom 1 tsubo or more / 2-story / Warm water washing toilet seat / Atrium / IH cooking heater / Southwestward 高気密高断熱住宅 /駐車2台可 /土地50坪以上 /LDK18畳以上 /スーパーが近い /システムキッチン /前道6m以上 /シャワー付洗面台 /対面式キッチン /バリアフリー /トイレ2ヶ所 /浴室1坪以上 /2階建 /温水洗浄便座 /吹抜け /IHクッキングヒーター /南西向き |
Price 価格 | | 24,800,000 yen 2480万円 |
Floor plan 間取り | | 3LDK 3LDK |
Units sold 販売戸数 | | 1 units 1戸 |
Land area 土地面積 | | 234.95 sq m (registration) 234.95m2(登記) |
Building area 建物面積 | | 104.74 sq m (registration) 104.74m2(登記) |
Driveway burden-road 私道負担・道路 | | Nothing, Southwest 8m width (contact the road width 12.7m) 無、南西8m幅(接道幅12.7m) |
Completion date 完成時期(築年月) | | August 2004 2004年8月 |
Address 住所 | | Hokkaido Kitahiroshima Nijikeoka 5 北海道北広島市虹ヶ丘5 |
Traffic 交通 | | JR Chitose Line "Kami Nopporo" walk 10 minutes JR千歳線「上野幌」歩10分
|
Contact お問い合せ先 | | TEL: 0800-603-8831 [Toll free] mobile phone ・ Also available from PHS
Caller ID is not notified
Please contact the "saw SUUMO (Sumo)"
If it does not lead, If the real estate company TEL:0800-603-8831【通話料無料】携帯電話・PHSからもご利用いただけます
発信者番号は通知されません
「SUUMO(スーモ)を見た」と問い合わせください
つながらない方、不動産会社の方は
|
Building coverage, floor area ratio 建ぺい率・容積率 | | 40% ・ 60% 40%・60% |
Time residents 入居時期 | | March 2014 schedule 2014年3月予定 |
Land of the right form 土地の権利形態 | | Ownership 所有権 |
Structure and method of construction 構造・工法 | | Wooden 2-story (framing method) 木造2階建(軸組工法) |
Construction 施工 | | (Ltd.) Tsuchiya Home Co., Ltd. (株)土屋ホーム |
Use district 用途地域 | | One low-rise 1種低層 |
Other limitations その他制限事項 | | Regulations have by the Landscape Act, Residential land development construction regulation area, Height district 景観法による規制有、宅地造成工事規制区域、高度地区 |
Overview and notices その他概要・特記事項 | | Facilities: Public Water Supply, This sewage, City gas, Parking: car space 設備:公営水道、本下水、都市ガス、駐車場:カースペース |
Company profile 会社概要 | | <Mediation> Minister of Land, Infrastructure and Transport (2) No. 007766 (Ltd.) Tsuchiya Home Co., Ltd. distribution Sapporo Toyohira branch Yubinbango062-0903 Sapporo, Hokkaido Toyohira-ku Toyohira Article 3 9-2-3 <仲介>国土交通大臣(2)第007766号(株)土屋ホーム流通札幌豊平支店〒062-0903 北海道札幌市豊平区豊平3条9-2-3 |
