Used Homes » Hokkaido » Kitahiroshima
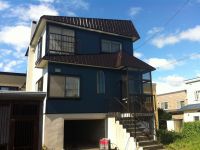 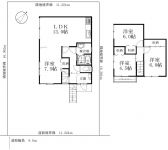
| | Hokkaido Kitahiroshima 北海道北広島市 |
| Central bus "Omagari Park golf course" walk 6 minutes 中央バス「大曲パークゴルフ場」歩6分 |
| Interior and exterior renovation Performed (kitchen ・ bathroom ・ toilet ・ Vanity is of Takara product new, wall ・ floor ・ outer wall ・ Roof) parking 3 units can be more than, Protect your precious car from wind and rain, There also shutter garage 内外装リフォーム実施済み(キッチン・浴室・トイレ・洗面化粧台はタカラ製品の新品、壁・床・外壁・屋根)駐車3台以上可能、大切なお車を雨風から守る、シャッター車庫もござい |
| This property is possible preview. Please contact us please feel free to. ● from "material charge (Free)" button in the orange ・ ・ ・ And check the "I want to actually look at the property.", Please let us know your desired date and time. ● We also welcome inquiries from your phone. こちらの物件は内覧が可能です。どうぞお気軽にお問合せくださいませ。●オレンジ色の「資料請求する(無料)」ボタンから・・・「物件を実際に見てみたい」にチェックと、ご希望日時をお知らせ下さい。●お電話からのお問い合わせもお待ちしております。 |
Features pickup 特徴ピックアップ | | Parking three or more possible / Immediate Available / Land 50 square meters or more / It is close to golf course / Super close / Interior and exterior renovation / System kitchen / All room storage / Or more before road 6m / Shaping land / Washbasin with shower / Shutter - garage / Southeast direction / Flooring Chokawa / Warm water washing toilet seat / Mu front building / Ventilation good / All living room flooring / IH cooking heater / A large gap between the neighboring house / Flat terrain / Movable partition 駐車3台以上可 /即入居可 /土地50坪以上 /ゴルフ場が近い /スーパーが近い /内外装リフォーム /システムキッチン /全居室収納 /前道6m以上 /整形地 /シャワー付洗面台 /シャッタ-車庫 /東南向き /フローリング張替 /温水洗浄便座 /前面棟無 /通風良好 /全居室フローリング /IHクッキングヒーター /隣家との間隔が大きい /平坦地 /可動間仕切り | Price 価格 | | 11.8 million yen 1180万円 | Floor plan 間取り | | 4LDK 4LDK | Units sold 販売戸数 | | 1 units 1戸 | Land area 土地面積 | | 183 sq m (registration) 183m2(登記) | Building area 建物面積 | | 117.58 sq m (registration), Among the first floor garage 29.81 sq m 117.58m2(登記)、うち1階車庫29.81m2 | Driveway burden-road 私道負担・道路 | | Nothing, Southeast 8m width (contact the road width 11.2m) 無、南東8m幅(接道幅11.2m) | Completion date 完成時期(築年月) | | October 1981 1981年10月 | Address 住所 | | Hokkaido Kitahiroshima Omagari Minamikeoka 2-6 at number 9 北海道北広島市大曲南ヶ丘2-6番地9 | Traffic 交通 | | Central bus "Omagari Park golf course" walk 6 minutes JR ・ Central bus "Minamikeoka 4-chome" walk 6 minutes 中央バス「大曲パークゴルフ場」歩6分JR・中央バス「南ヶ丘4丁目」歩6分 | Related links 関連リンク | | [Related Sites of this company] 【この会社の関連サイト】 | Contact お問い合せ先 | | (With) real estate support TEL: 011-817-8150 Please inquire as "saw SUUMO (Sumo)" (有)不動産サポートTEL:011-817-8150「SUUMO(スーモ)を見た」と問い合わせください | Building coverage, floor area ratio 建ぺい率・容積率 | | 60% ・ 200% 60%・200% | Time residents 入居時期 | | Immediate available 即入居可 | Land of the right form 土地の権利形態 | | Ownership 所有権 | Structure and method of construction 構造・工法 | | Wooden three-story part RC 木造3階建一部RC | Renovation リフォーム | | August interior renovation completed (Kitchen 2013 ・ bathroom ・ toilet ・ wall ・ floor ・ all rooms ・ Vanity), August 2013 exterior renovation completed (outer wall ・ roof) 2013年8月内装リフォーム済(キッチン・浴室・トイレ・壁・床・全室・洗面化粧台)、2013年8月外装リフォーム済(外壁・屋根) | Use district 用途地域 | | Two mid-high 2種中高 | Other limitations その他制限事項 | | Residential land development construction regulation area 宅地造成工事規制区域 | Overview and notices その他概要・特記事項 | | Facilities: Public Water Supply, This sewage, Parking: Garage 設備:公営水道、本下水、駐車場:車庫 | Company profile 会社概要 | | <Mediation> Governor of Hokkaido Ishikari (2) No. 006994 (with) real estate support Yubinbango062-0932 Sapporo, Hokkaido Toyohira-ku Hiragishinijo 13-3-14 <仲介>北海道知事石狩(2)第006994号(有)不動産サポート〒062-0932 北海道札幌市豊平区平岸二条13-3-14 |
Local appearance photo現地外観写真 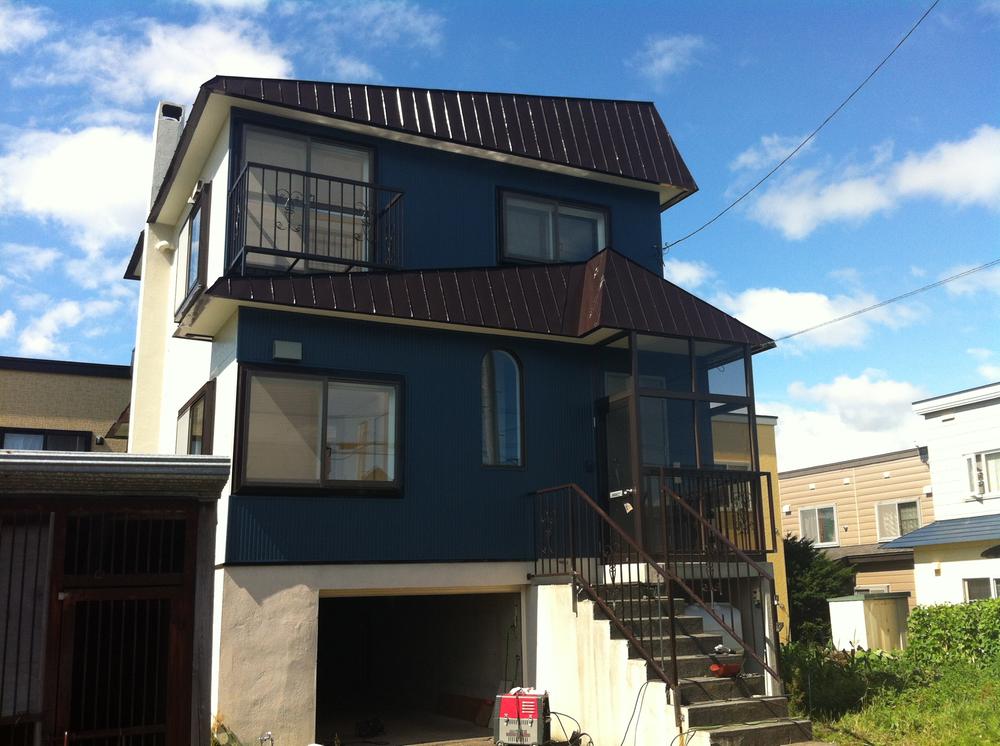 Local (August 2013) Shooting
現地(2013年8月)撮影
Floor plan間取り図 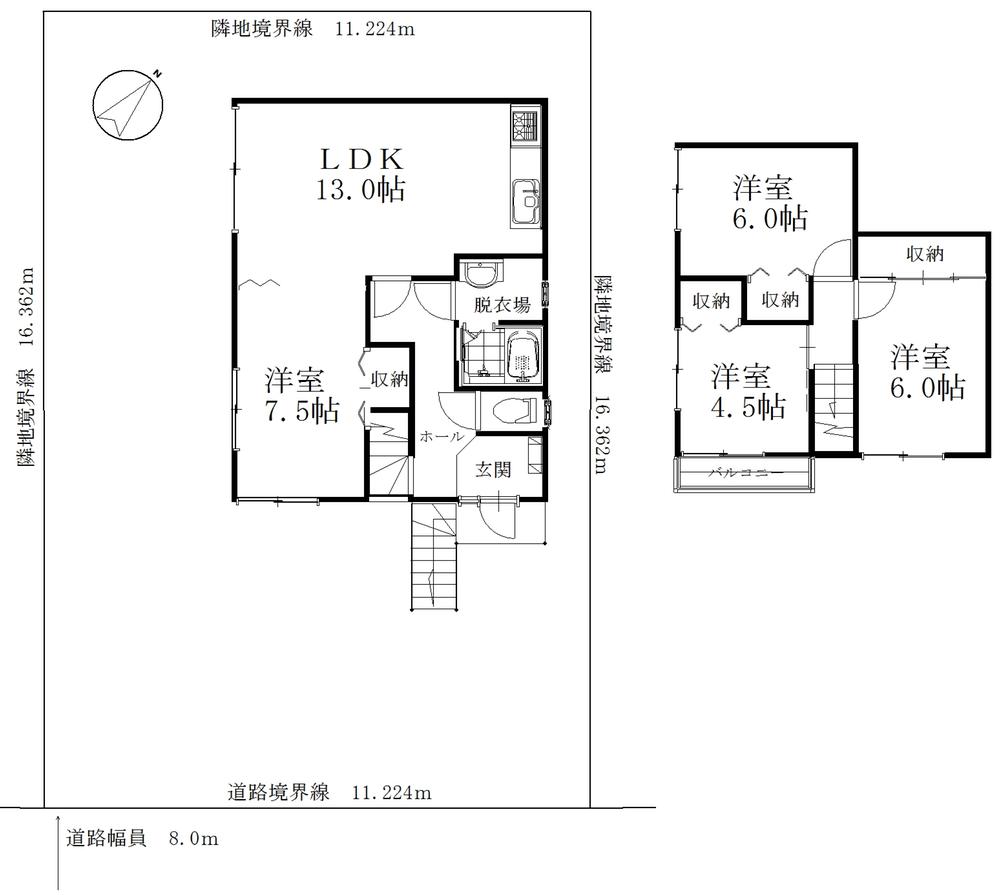 11.8 million yen, 4LDK, Land area 183 sq m , Building area 117.58 sq m
1180万円、4LDK、土地面積183m2、建物面積117.58m2
Livingリビング 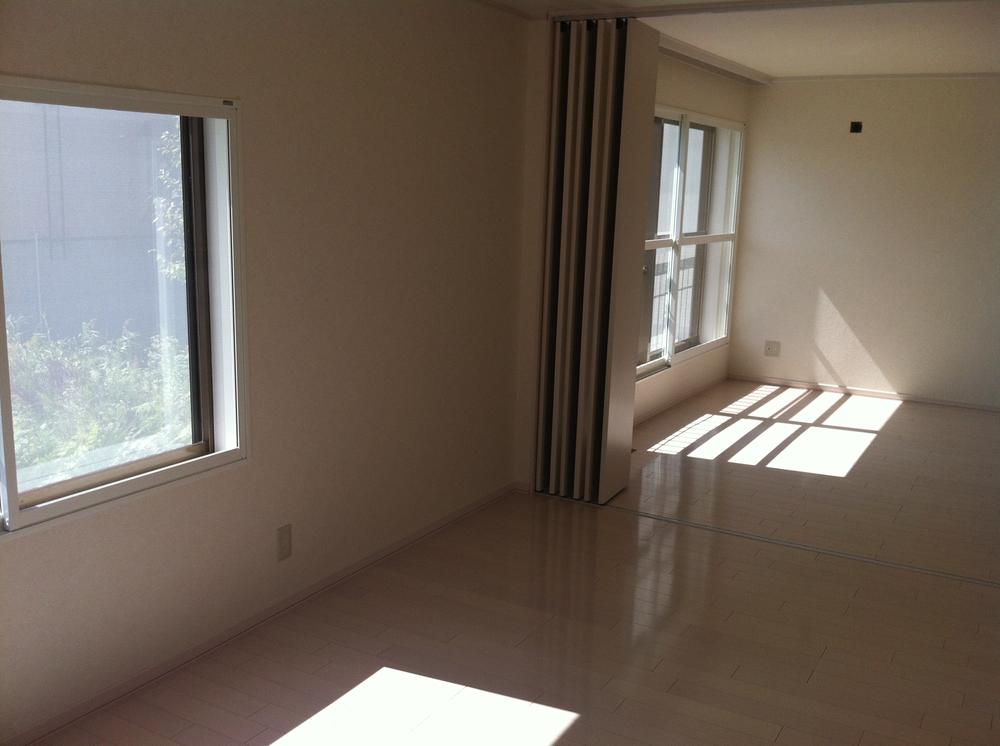 Room (August 2013) Shooting
室内(2013年8月)撮影
Kitchenキッチン 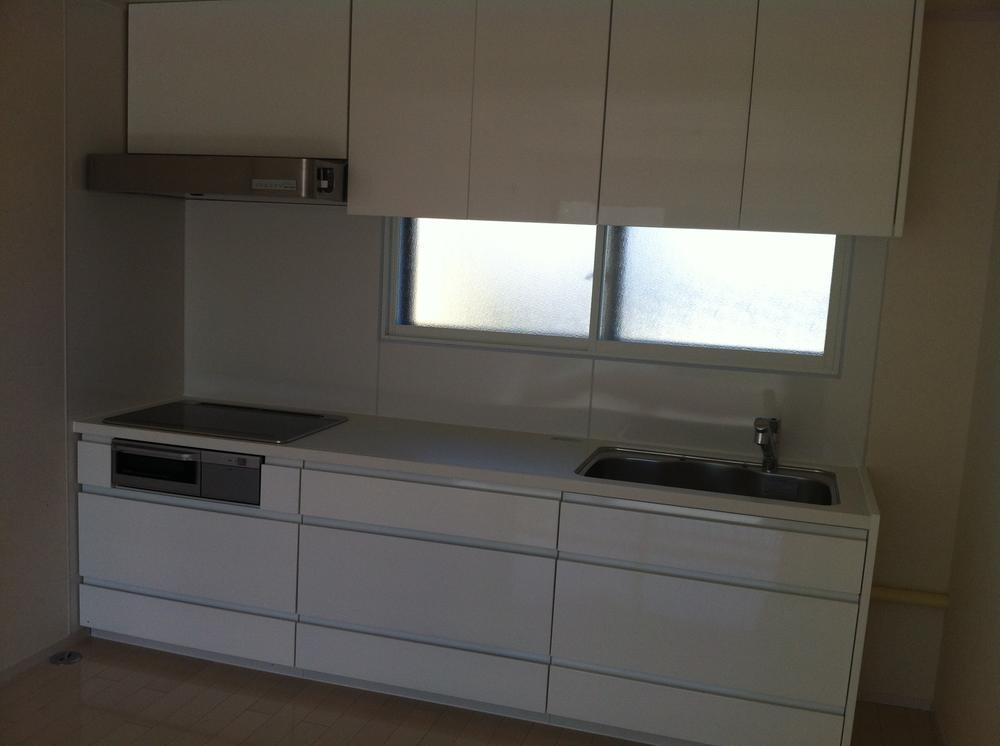 Room (August 2013) Shooting
室内(2013年8月)撮影
Bathroom浴室 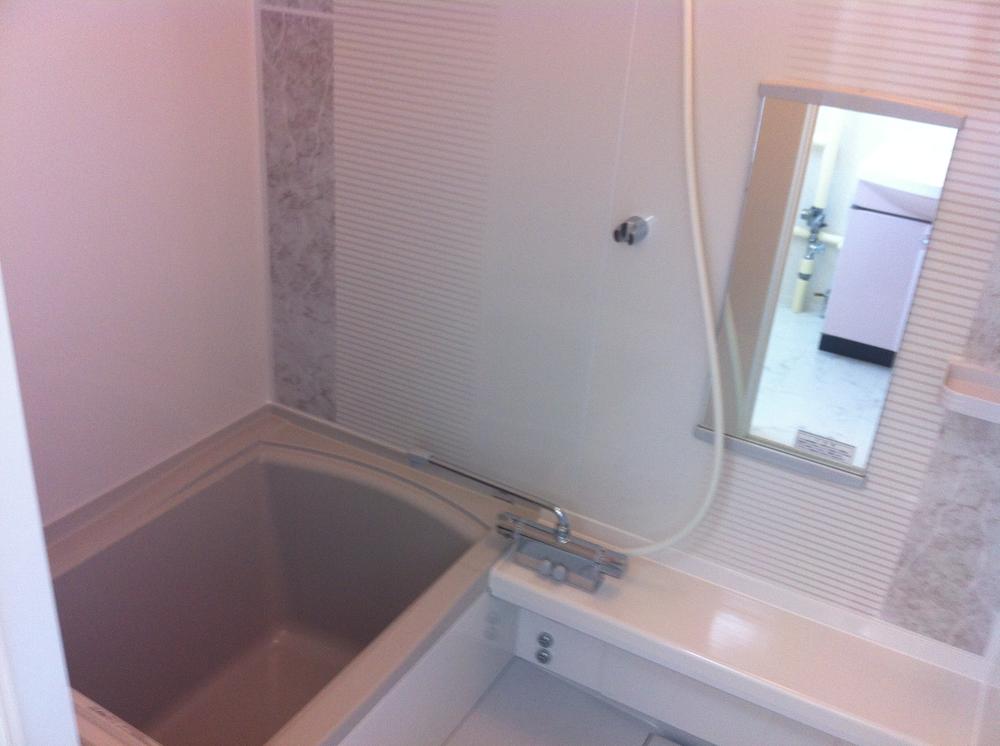 Room (August 2013) Shooting
室内(2013年8月)撮影
Kitchenキッチン 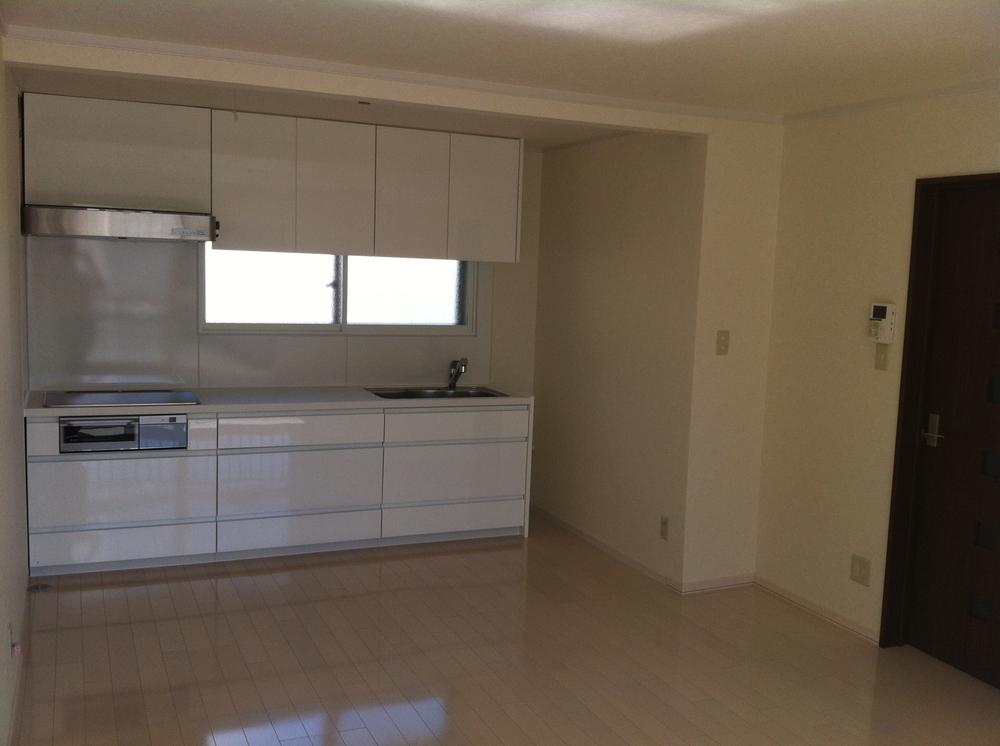 Room (August 2013) Shooting
室内(2013年8月)撮影
Non-living roomリビング以外の居室 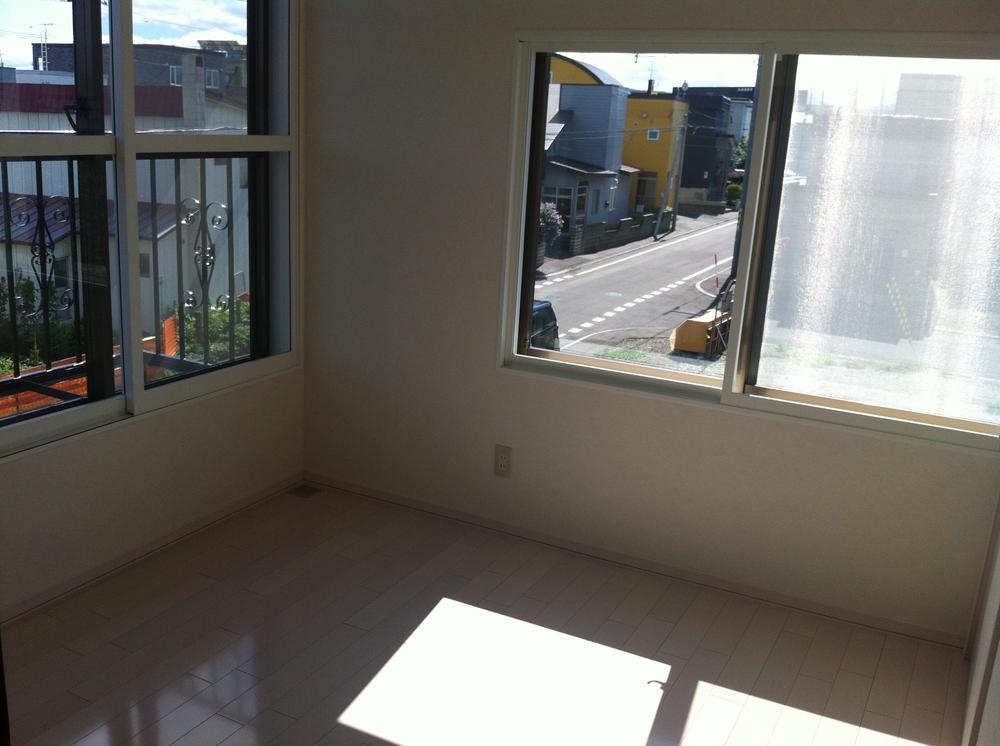 Room (August 2013) Shooting
室内(2013年8月)撮影
Entrance玄関 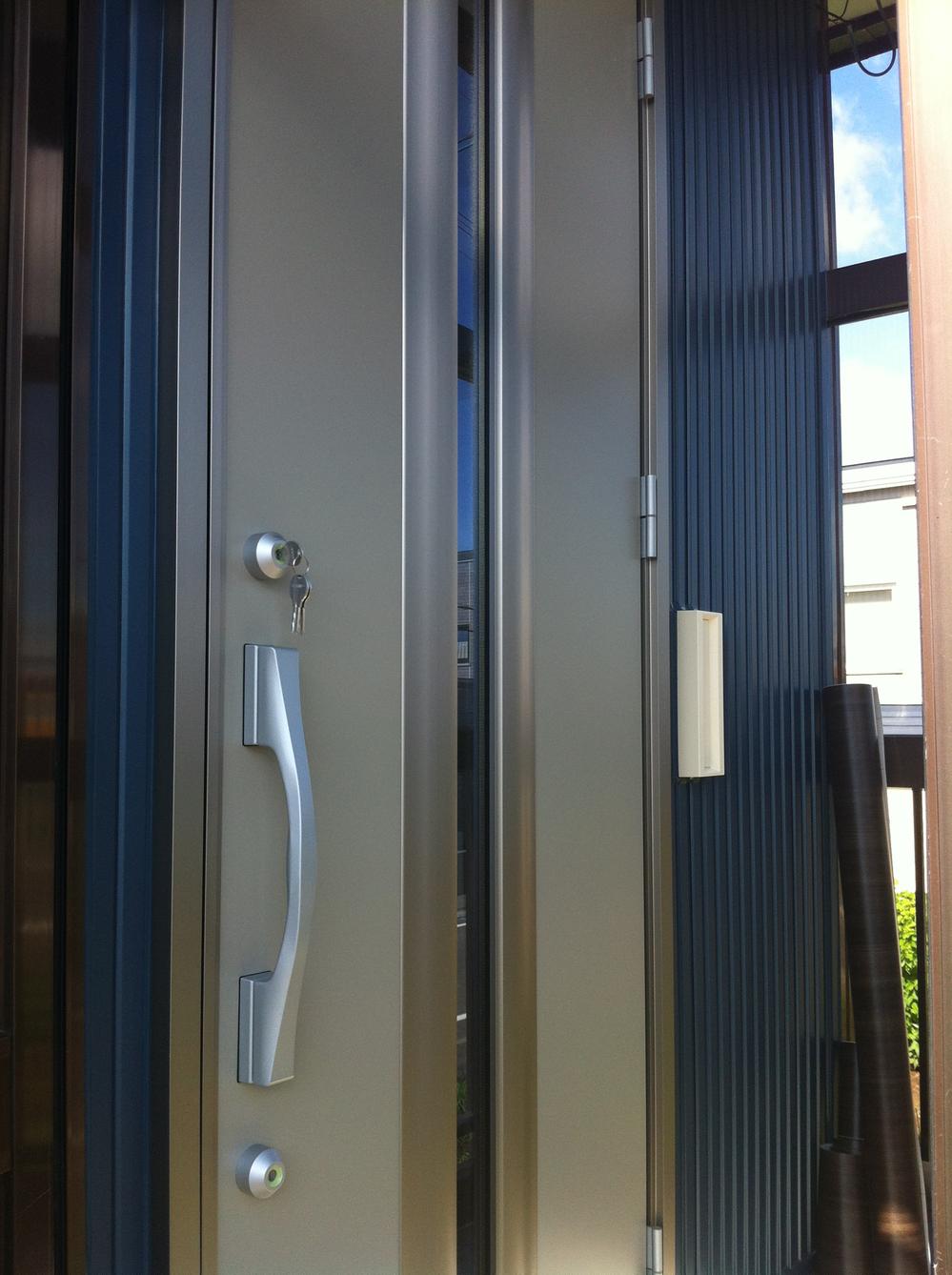 Room (August 2013) Shooting
室内(2013年8月)撮影
Wash basin, toilet洗面台・洗面所 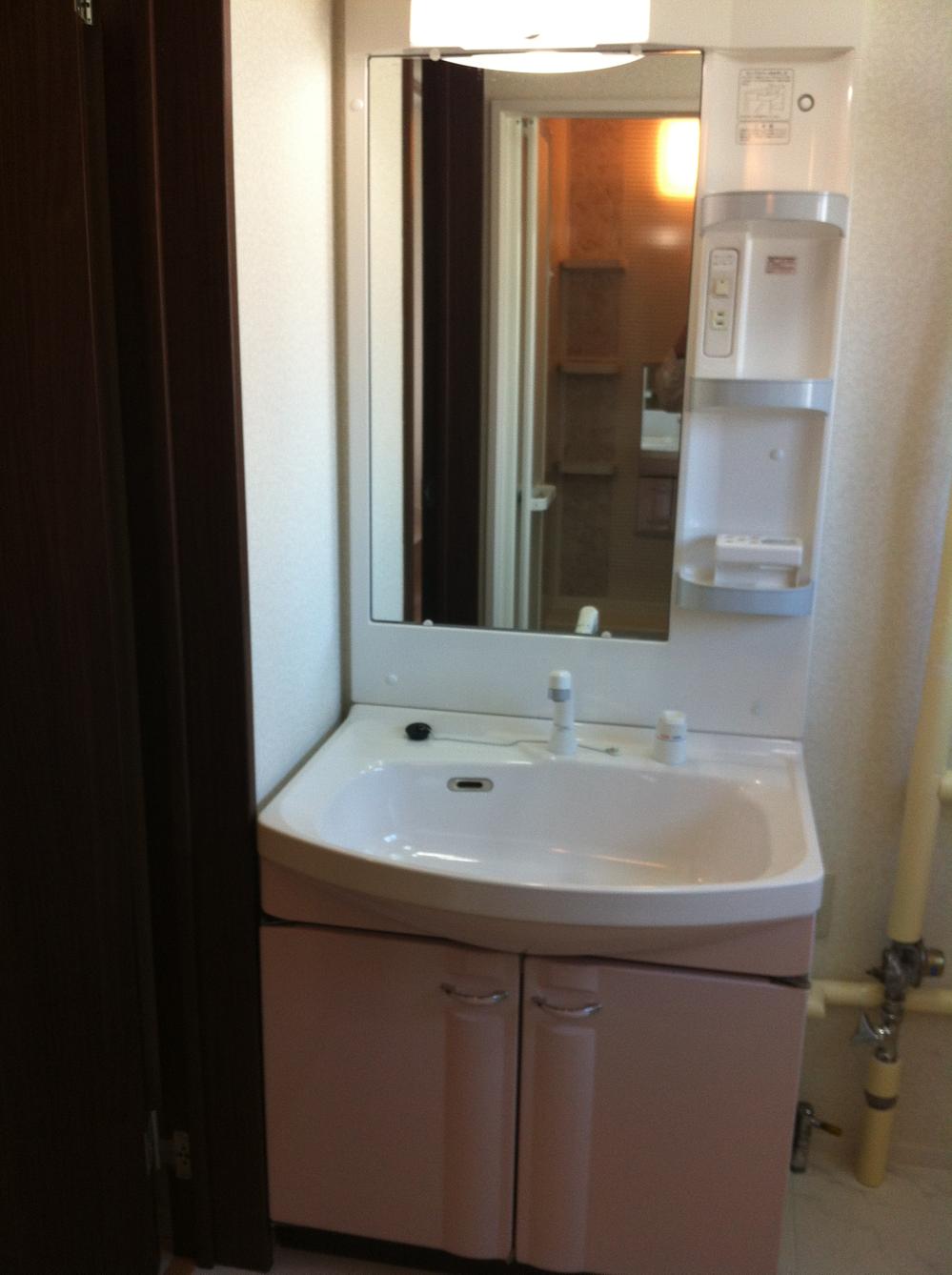 Room (August 2013) Shooting
室内(2013年8月)撮影
Toiletトイレ 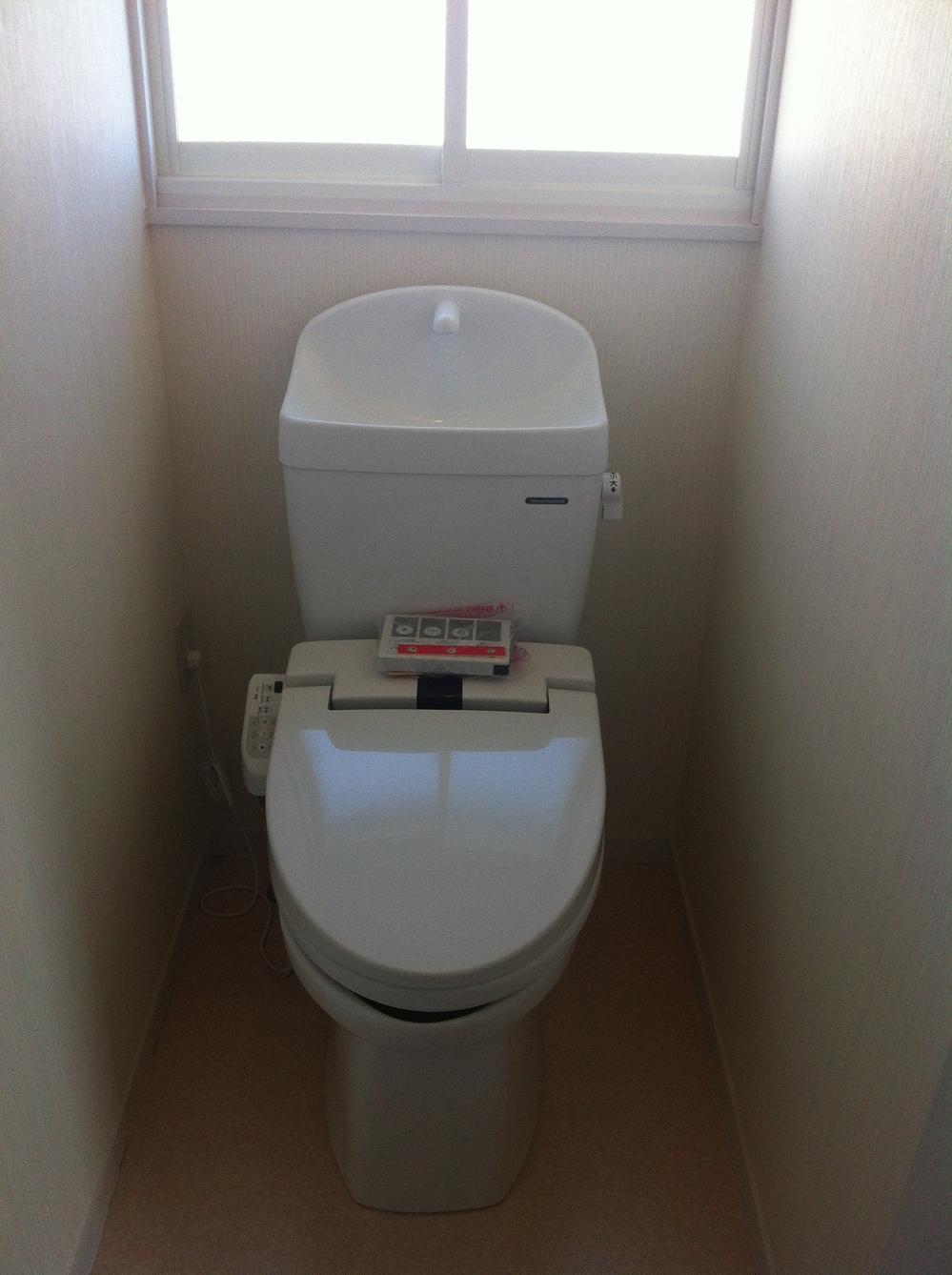 Room (August 2013) Shooting
室内(2013年8月)撮影
View photos from the dwelling unit住戸からの眺望写真 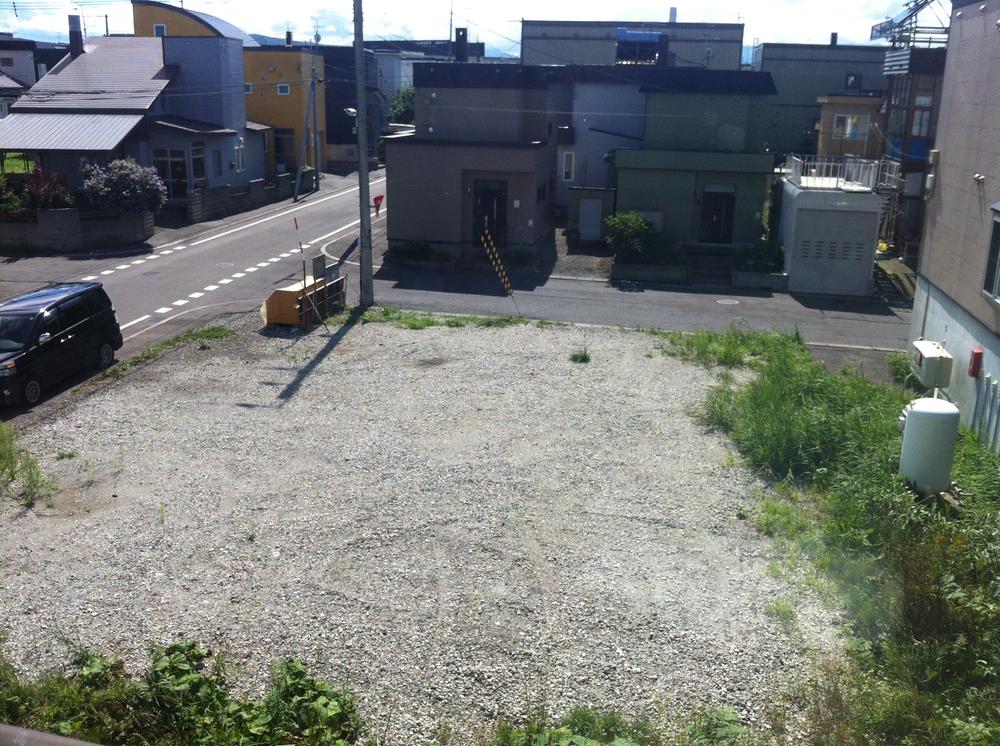 Room (August 2013) Shooting
室内(2013年8月)撮影
Otherその他 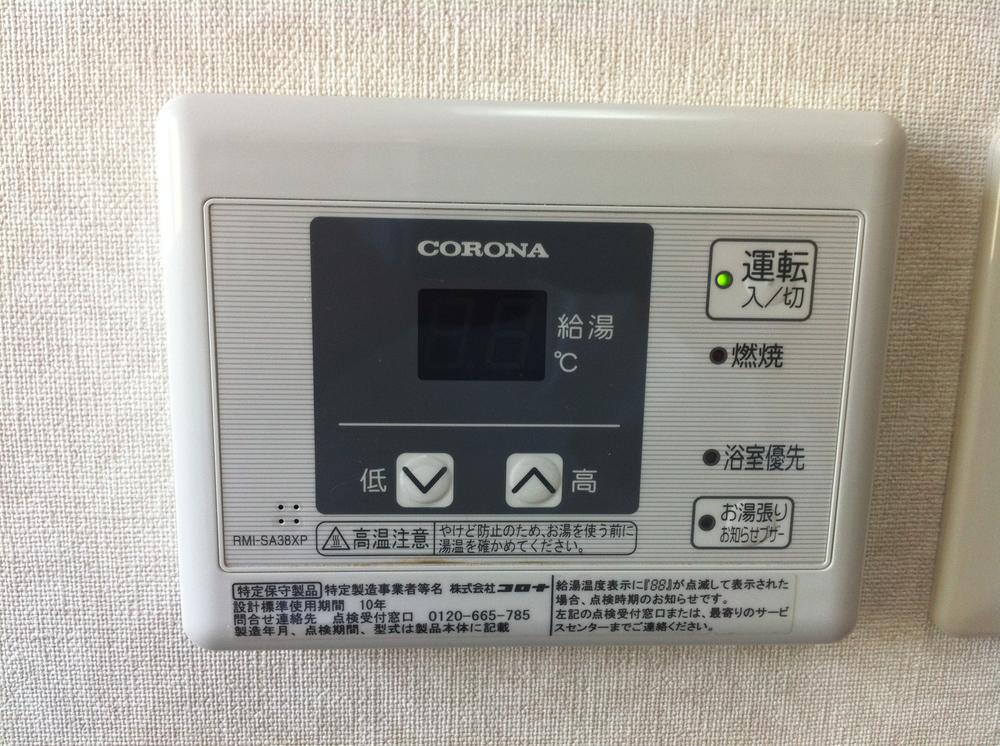 Room (August 2013) Shooting
室内(2013年8月)撮影
Kitchenキッチン 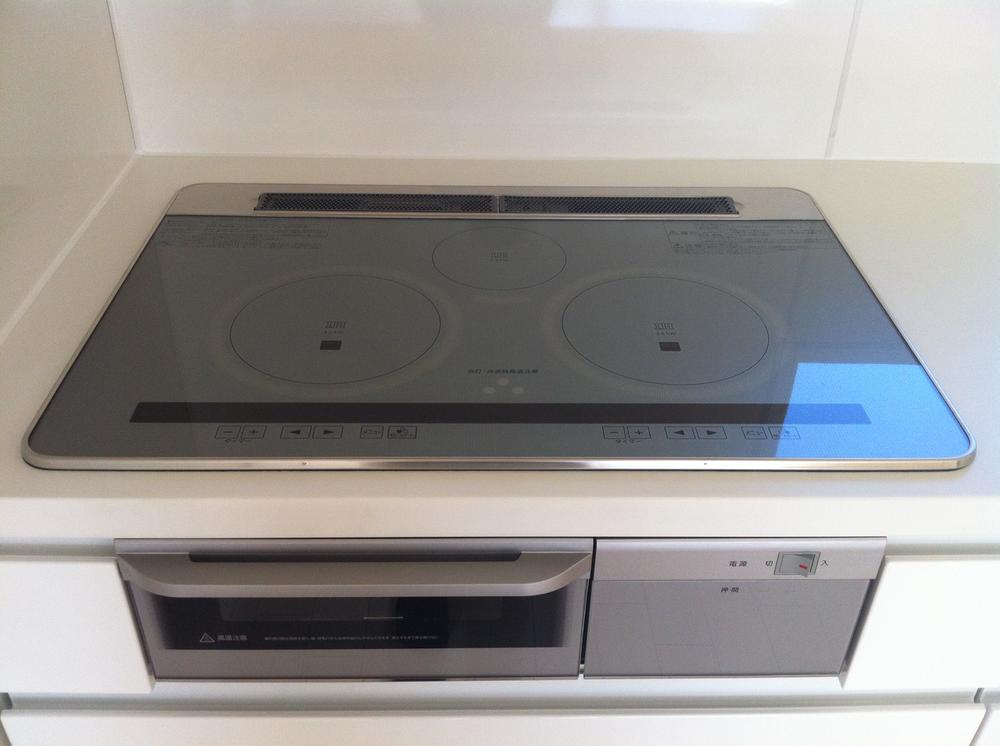 Room (August 2013) Shooting
室内(2013年8月)撮影
Non-living roomリビング以外の居室 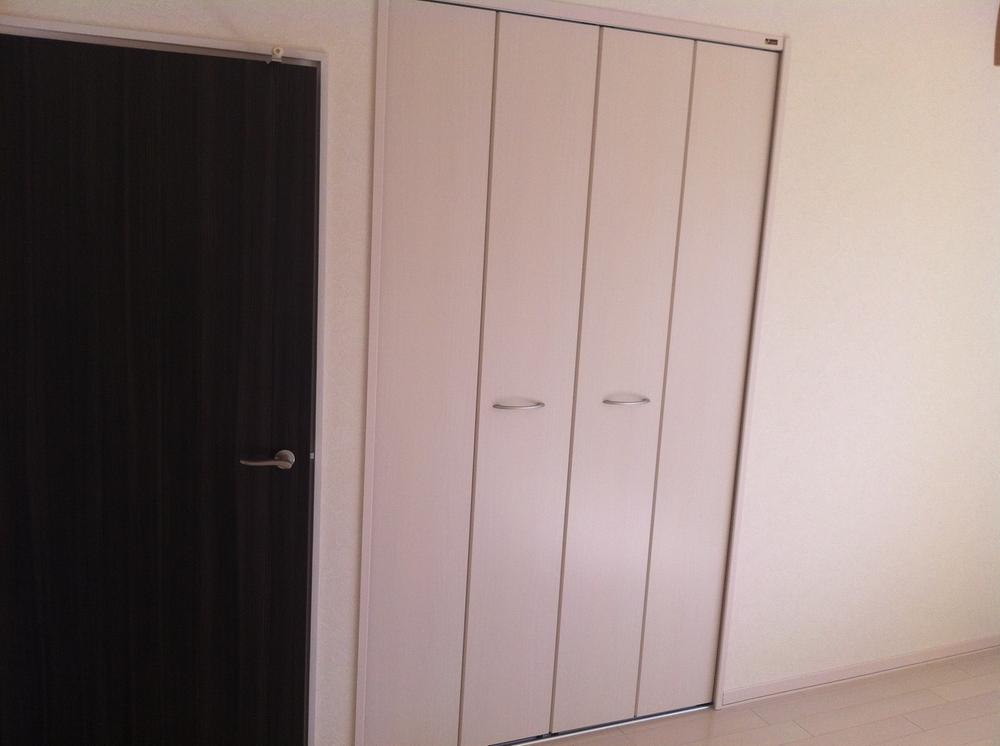 Room (August 2013) Shooting
室内(2013年8月)撮影
Otherその他 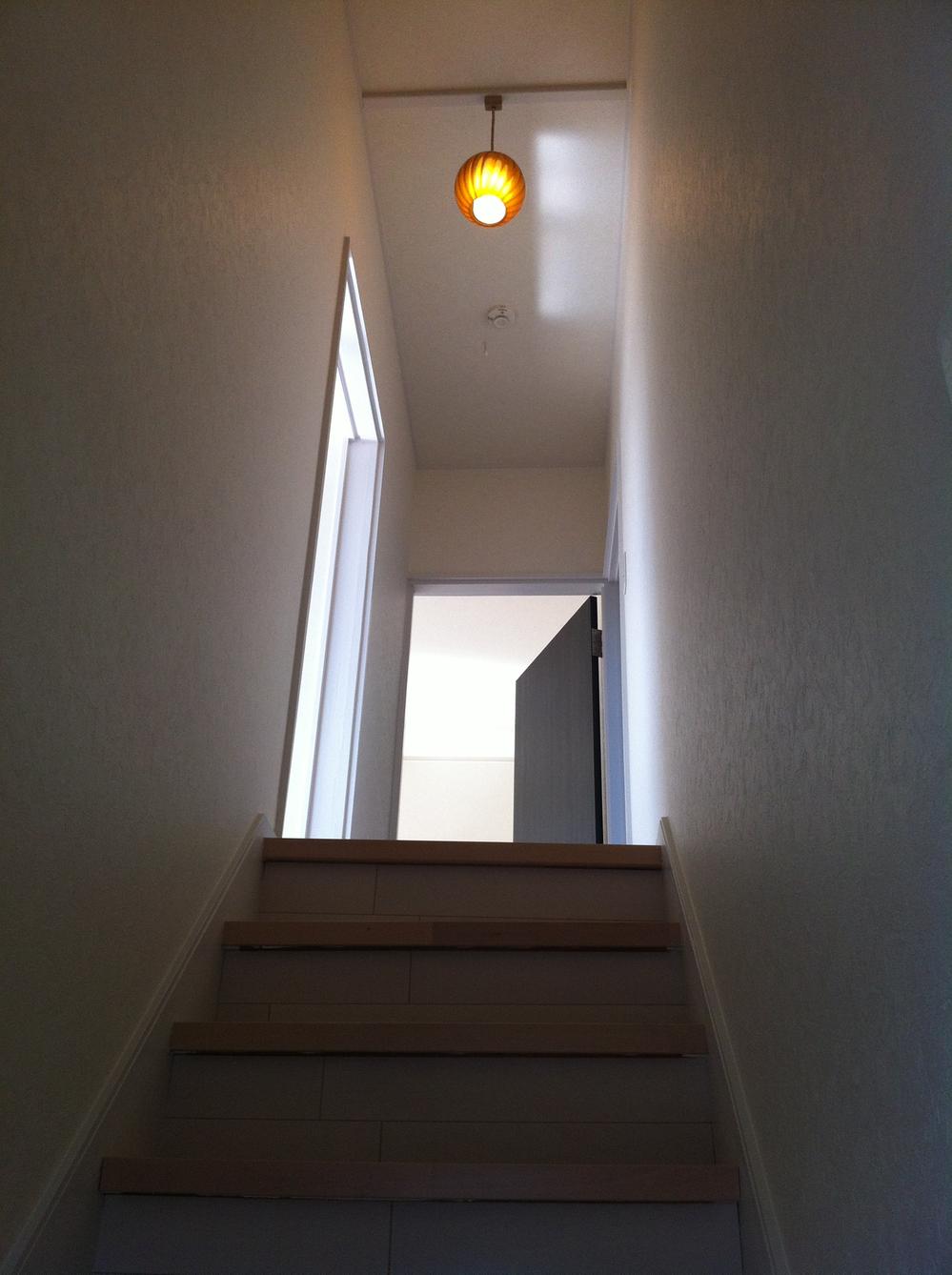 Room (August 2013) Shooting
室内(2013年8月)撮影
Kitchenキッチン 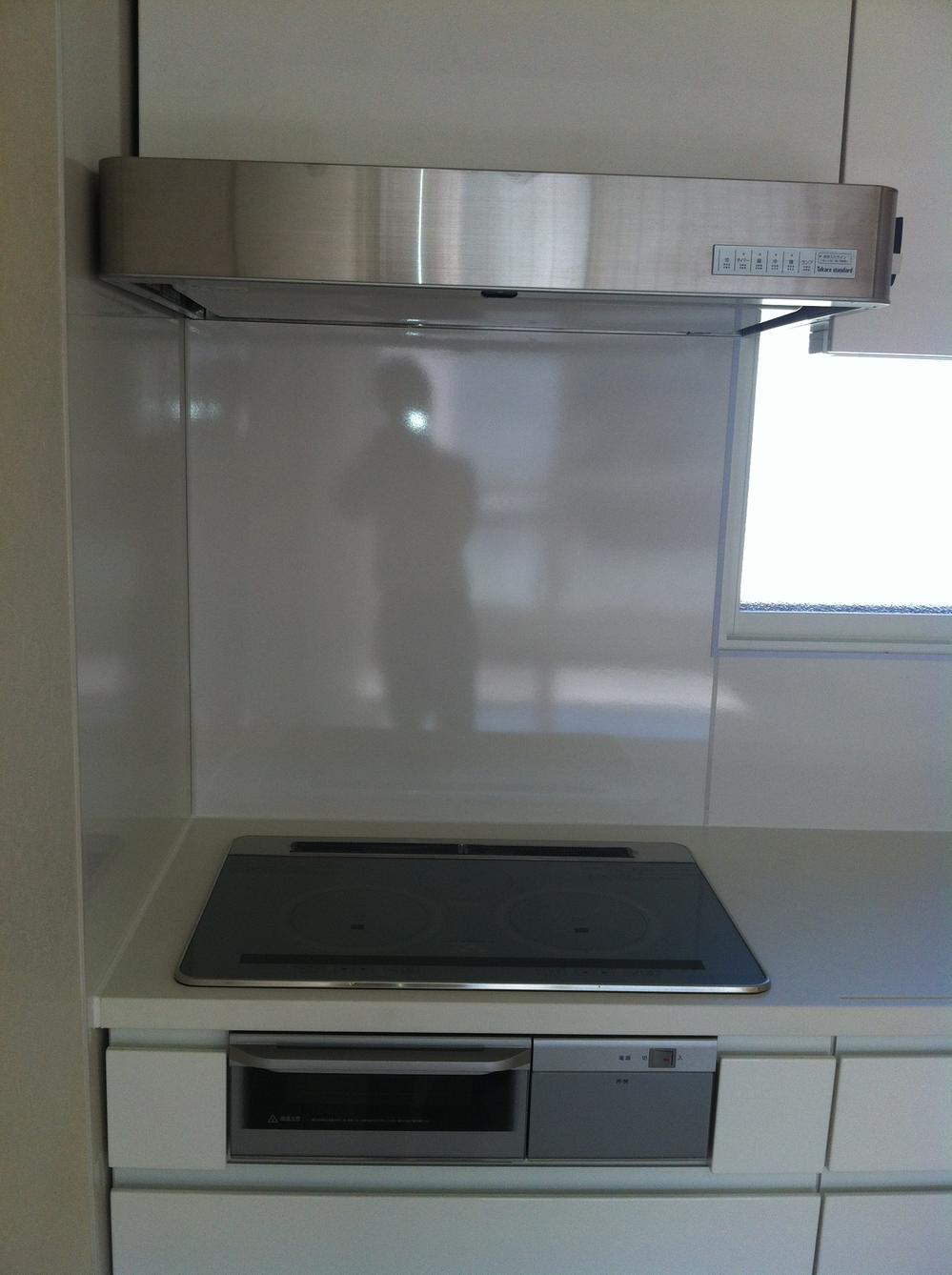 Room (August 2013) Shooting
室内(2013年8月)撮影
Location
| 
















