Used Homes » Hokkaido » Kitahiroshima
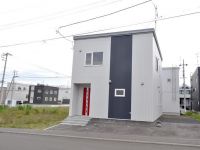 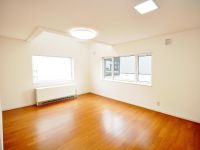
| | Hokkaido Kitahiroshima 北海道北広島市 |
| Subway Toho "Fukuzumi" bus 23 minutes "Mitsui Outlet" walk 2 minutes 地下鉄東豊線「福住」バス23分「三井アウトレット」歩2分 |
| OnlyONE of real estate want to "be healthy this year," sales in → see every day! The phone I thought ◆ Mitsui Outlet proximity ◆ Near convenient area also Inter ◆ Parking 2 ~ 3 units can be ◆ Built four years of all-electric 不動産のOnlyONEは「今年も元気に」毎日営業中→見たい!と思ったらお電話を◆三井アウトレット近接◆インターも近く便利なエリア◆駐車2 ~ 3台可能◆築4年のオール電化 |
| ■ A day, seven days a week: Support is at "8 am on the phone ~ Okay until 9 pm " ■ ■年中無休:電話での対応は「朝8時 ~ 夜9時」まで大丈夫です■ |
Features pickup 特徴ピックアップ | | Parking three or more possible / Immediate Available / Land 50 square meters or more / System kitchen / Bathroom 1 tsubo or more / All living room flooring / IH cooking heater / All-electric 駐車3台以上可 /即入居可 /土地50坪以上 /システムキッチン /浴室1坪以上 /全居室フローリング /IHクッキングヒーター /オール電化 | Event information イベント情報 | | (Please make a reservation beforehand) ◆ Even in your favorite date and time, You can visit → advance in the "phone book" ◆ (事前に必ず予約してください)◆お好きな日時でも、見学出来ます→事前の「電話予約」にて◆ | Price 価格 | | 20,700,000 yen 2070万円 | Floor plan 間取り | | 4LDK 4LDK | Units sold 販売戸数 | | 1 units 1戸 | Land area 土地面積 | | 195.5 sq m (registration) 195.5m2(登記) | Building area 建物面積 | | 109.3 sq m (registration) 109.3m2(登記) | Driveway burden-road 私道負担・道路 | | Nothing, Northwest 8m width 無、北西8m幅 | Completion date 完成時期(築年月) | | February 2009 2009年2月 | Address 住所 | | Hokkaido Kitahiroshima Omagarisaiwai-cho, 3-5 No. No. 10 北海道北広島市大曲幸町3-5番10号 | Traffic 交通 | | Subway Toho "Fukuzumi" bus 23 minutes "Mitsui Outlet" walk 2 minutes
Subway Tozai Line "Oyachi" bus 28 minutes "Mitsui Outlet" walk 2 minutes 地下鉄東豊線「福住」バス23分「三井アウトレット」歩2分
地下鉄東西線「大谷地」バス28分「三井アウトレット」歩2分
| Contact お問い合せ先 | | TEL: 011-836-0012 Please inquire as "saw SUUMO (Sumo)" TEL:011-836-0012「SUUMO(スーモ)を見た」と問い合わせください | Building coverage, floor area ratio 建ぺい率・容積率 | | 60% ・ 200% 60%・200% | Time residents 入居時期 | | Immediate available 即入居可 | Land of the right form 土地の権利形態 | | Ownership 所有権 | Structure and method of construction 構造・工法 | | Wooden 2-story 木造2階建 | Renovation リフォーム | | 2013 September interior renovation completed (kitchen ・ toilet ・ wall ・ floor ・ all rooms) 2013年9月内装リフォーム済(キッチン・トイレ・壁・床・全室) | Use district 用途地域 | | Two mid-high 2種中高 | Other limitations その他制限事項 | | Residential Display: No. 5 No. 10 住居表示:5番10号 | Overview and notices その他概要・特記事項 | | Facilities: all-electric, Parking: car space 設備:オール電化、駐車場:カースペース | Company profile 会社概要 | | <Mediation> Governor of Hokkaido Ishikari (3) No. 006941 (with) OnlyONEyubinbango062-0053 Sapporo, Hokkaido Toyohira-ku Tsukisamuhigashisanjo 19-13-37 <仲介>北海道知事石狩(3)第006941号(有)OnlyONE〒062-0053 北海道札幌市豊平区月寒東三条19-13-37 |
Local appearance photo現地外観写真 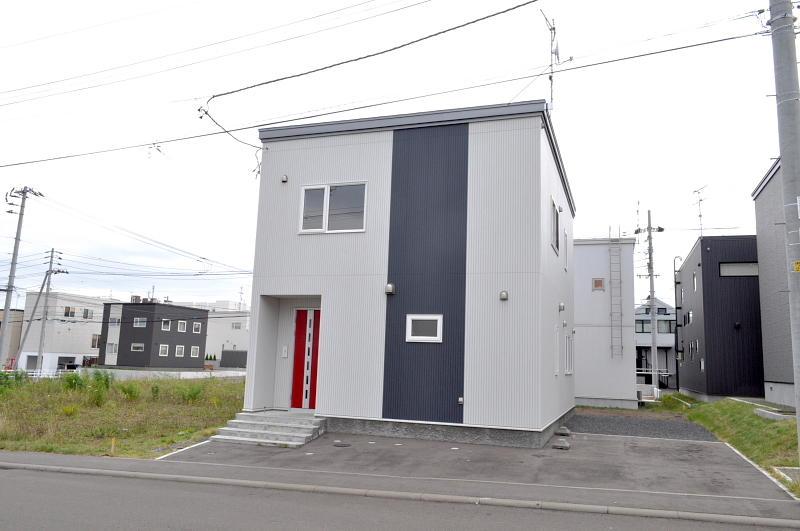 2009 Built ・ Parking 2 ~ 3 units can be
平成21年築・駐車2 ~ 3台可能
Livingリビング 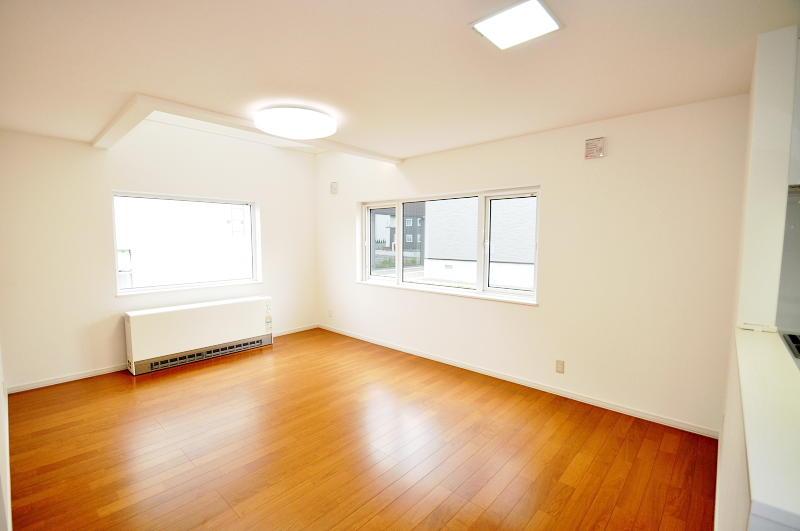 Open living
開放的なリビング
Kitchenキッチン 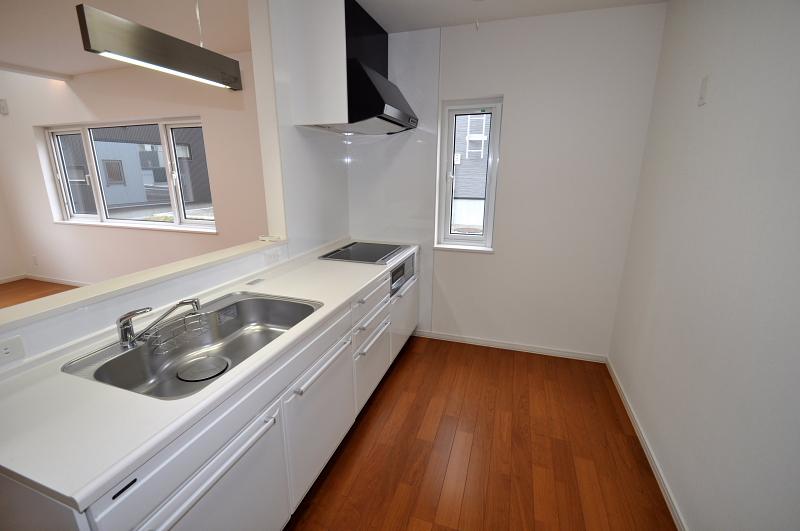 Luxury kitchen that was replaced with a new one
新品に替えた豪華キッチン
Floor plan間取り図 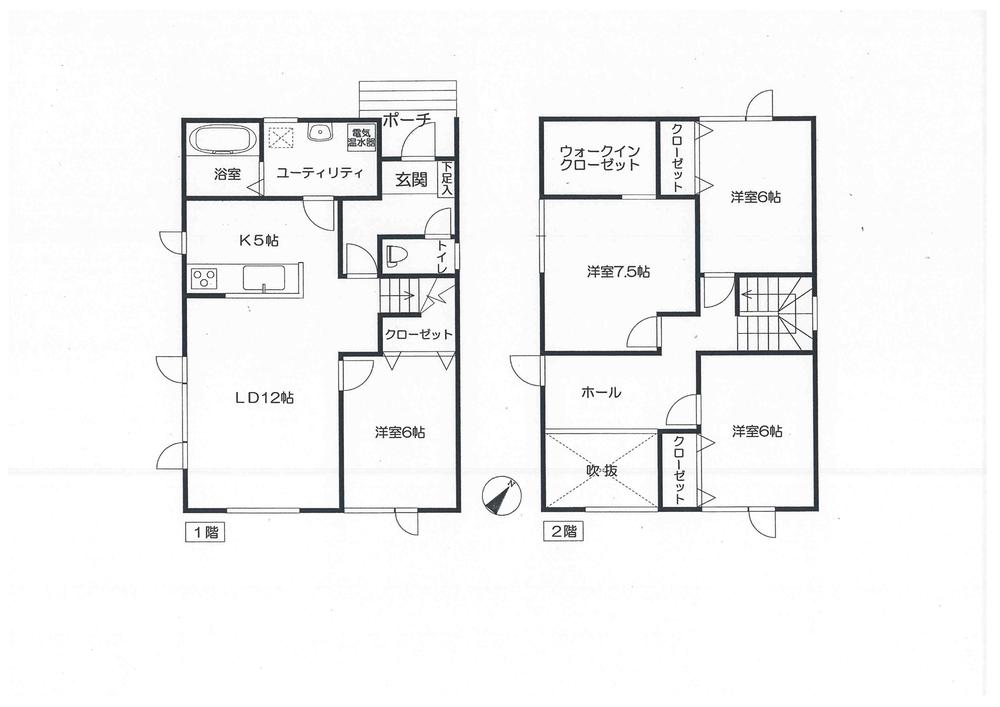 20,700,000 yen, 4LDK, Land area 195.5 sq m , Building area 109.3 sq m
2070万円、4LDK、土地面積195.5m2、建物面積109.3m2
Livingリビング 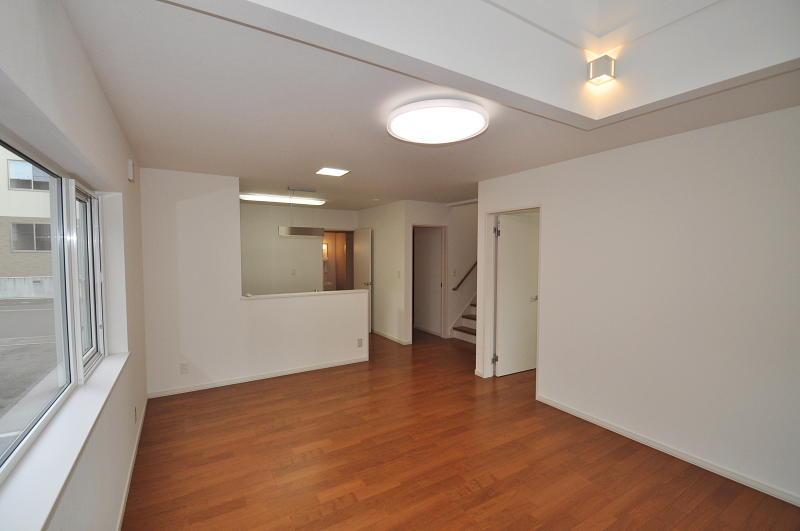 Wife popular face-to-face kitchen
奥様人気の対面キッチン
Bathroom浴室 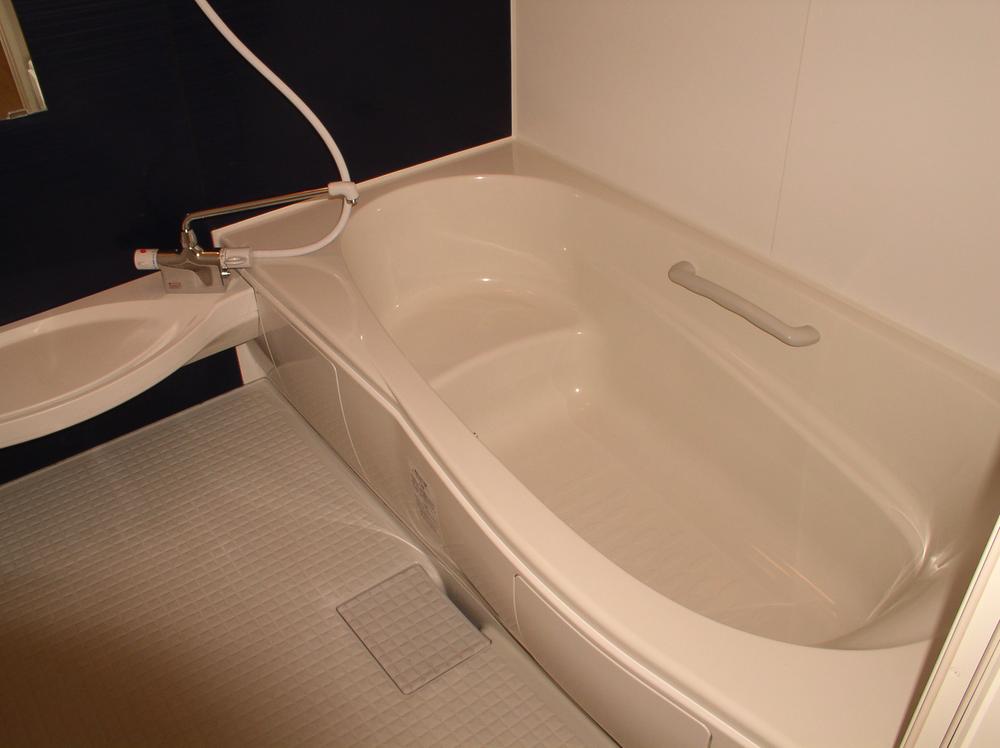 Spacious bath 1 tsubo size
ユッタリお風呂は1坪サイズ
Non-living roomリビング以外の居室 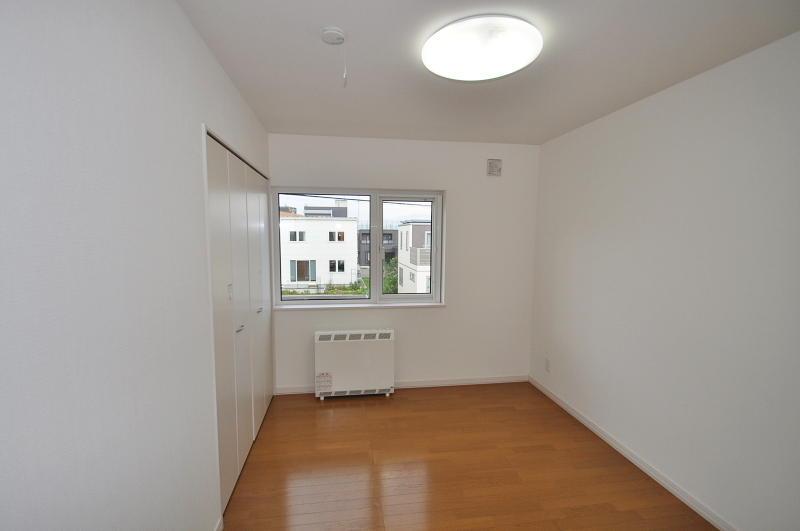 Second floor of the Western-style
2階の洋室
Entrance玄関 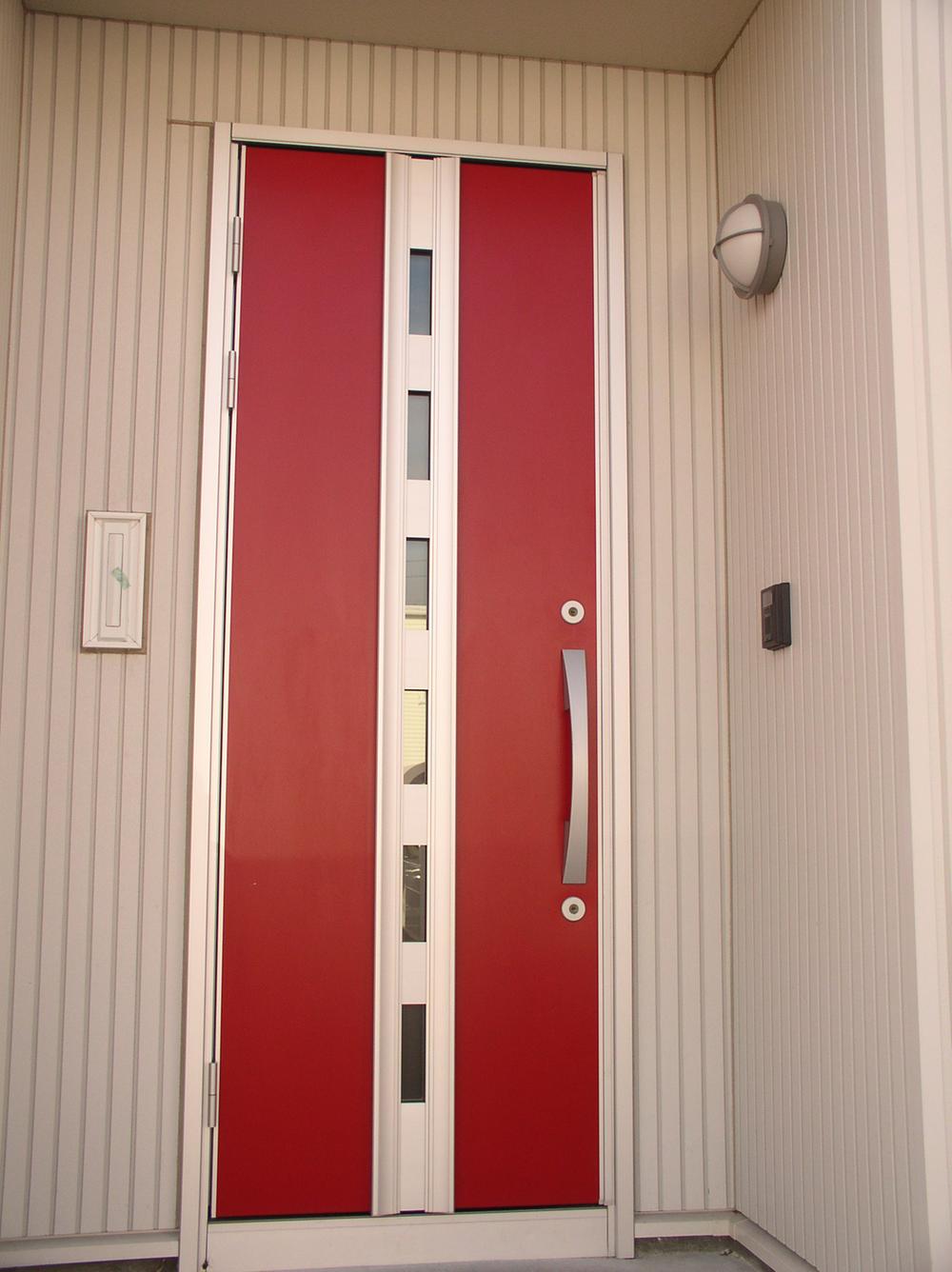 Entrance door of the accent color
アクセントカラーの玄関ドア
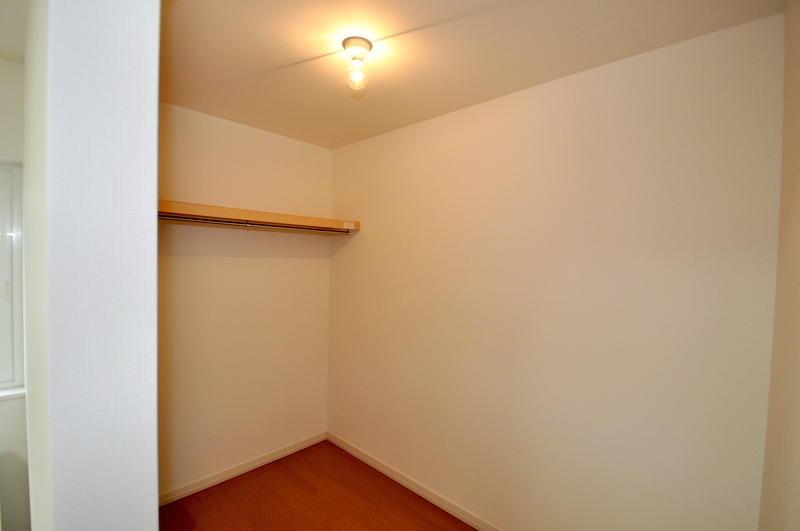 Receipt
収納
Other introspectionその他内観 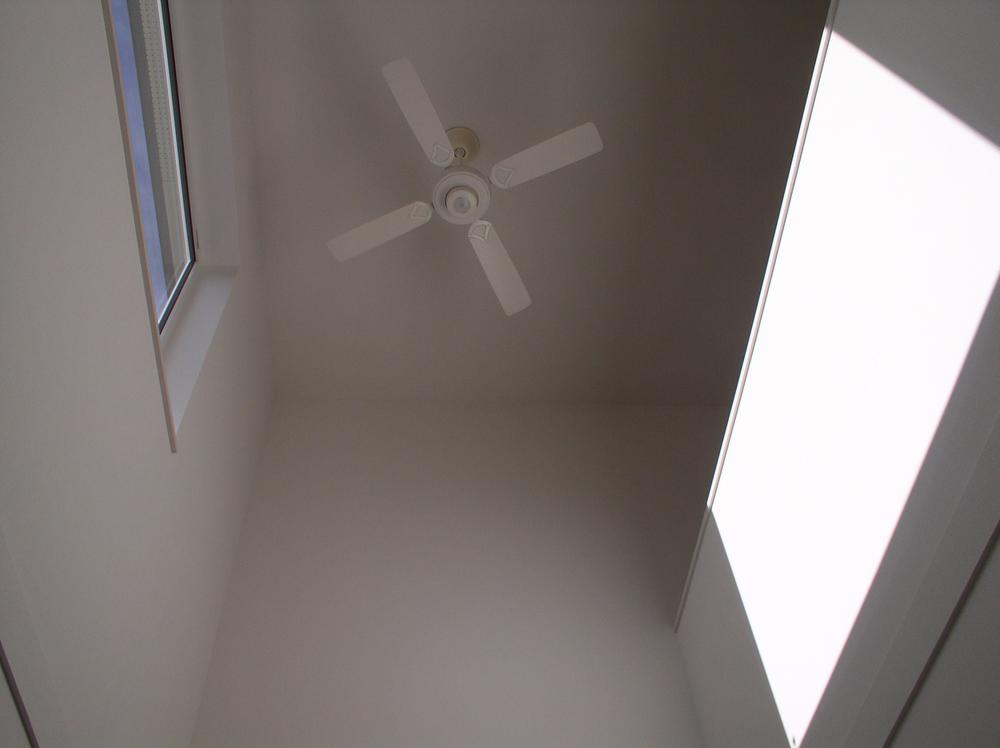 Atrium of living
リビングの吹き抜け
Otherその他 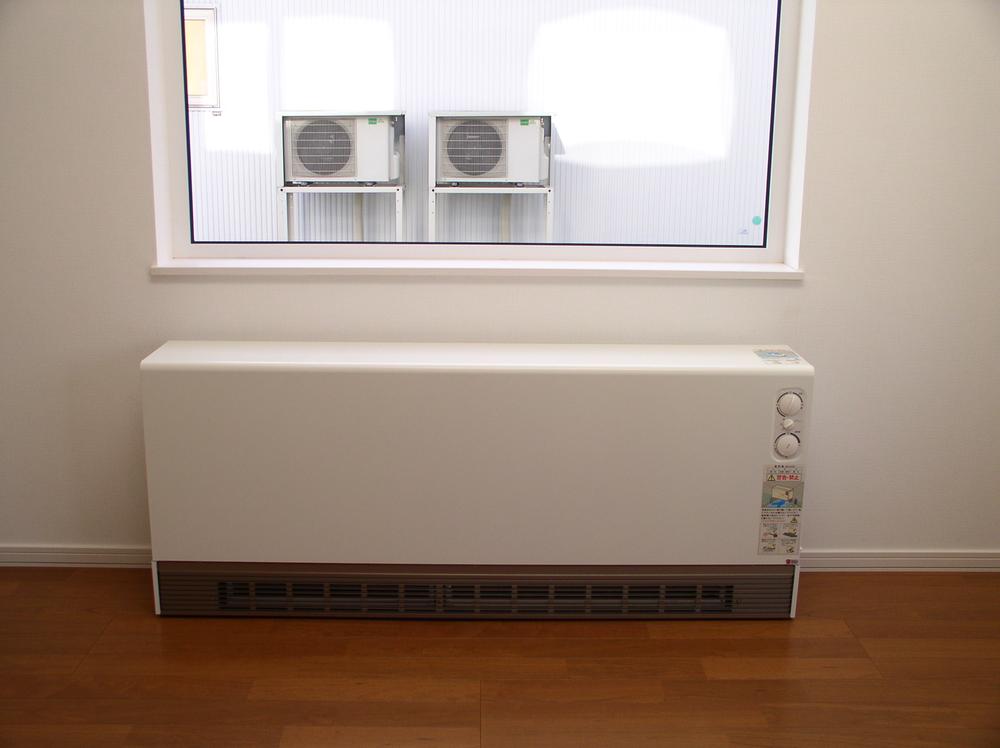 All-electric: cheap electricity bill, Thermal storage heaters
オール電化:電気代が安い、蓄熱暖房機
Other introspectionその他内観 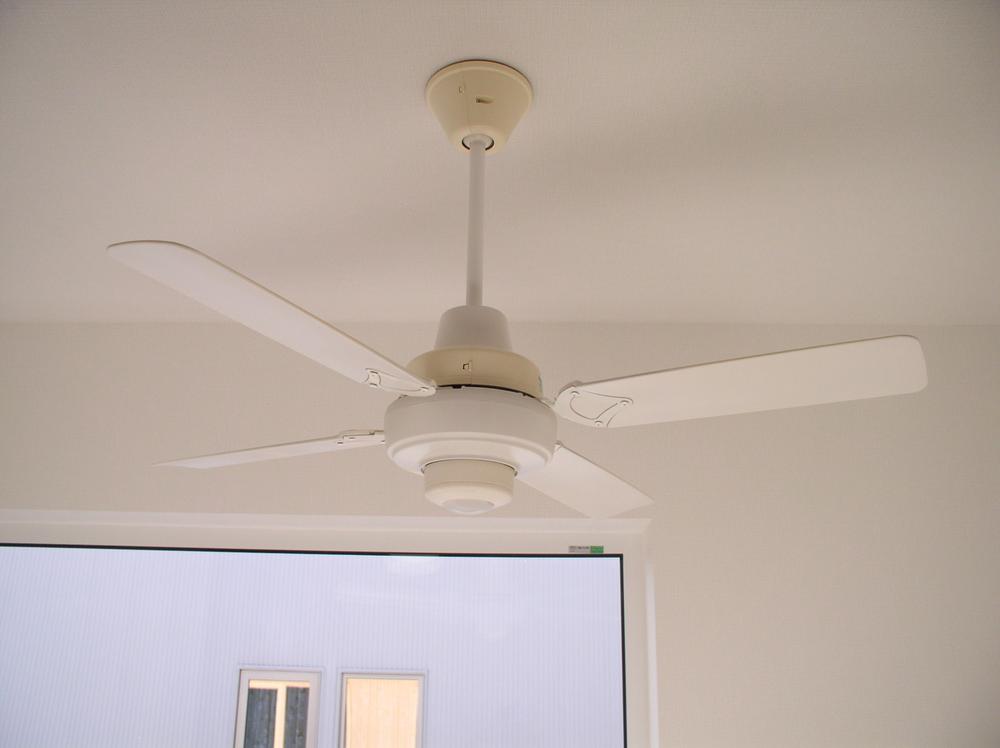 Also pun interior
インテリアも洒落てます
Otherその他 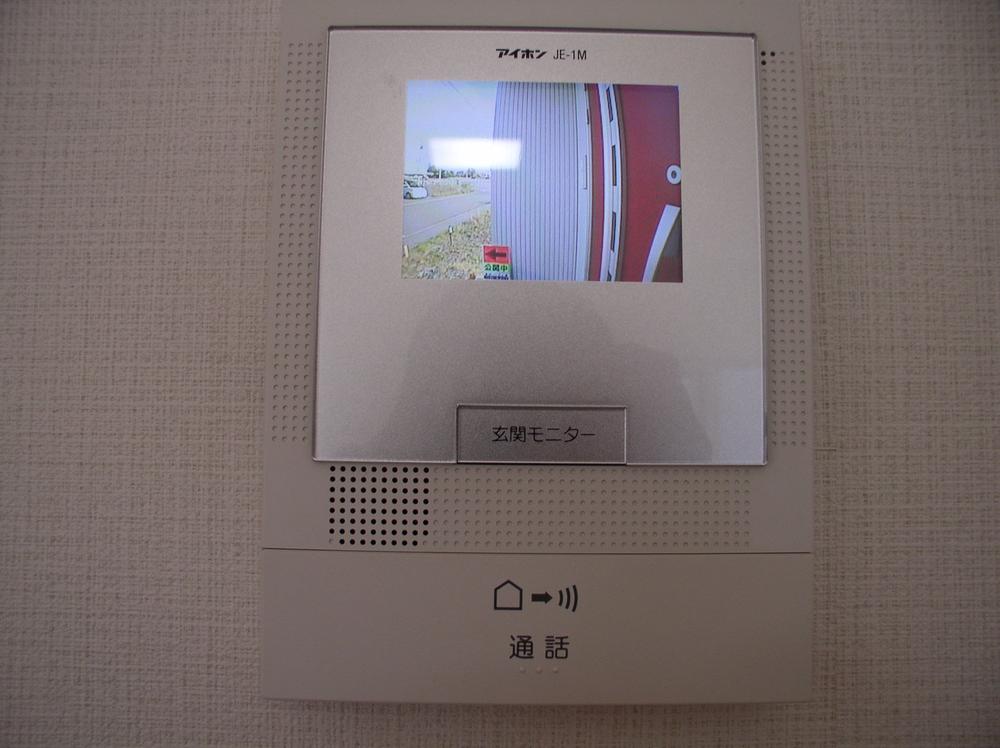 Color monitor intercom
カラーモニターインターフォン
Other introspectionその他内観 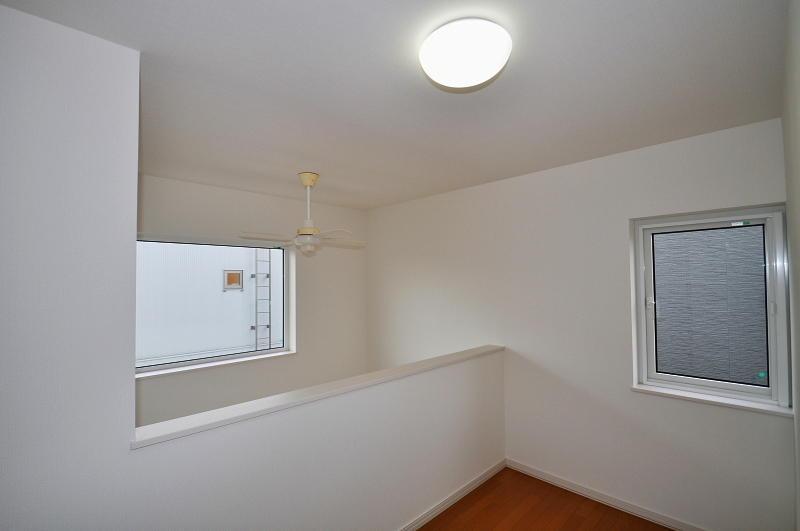 Bright stairs
明るい階段
Otherその他 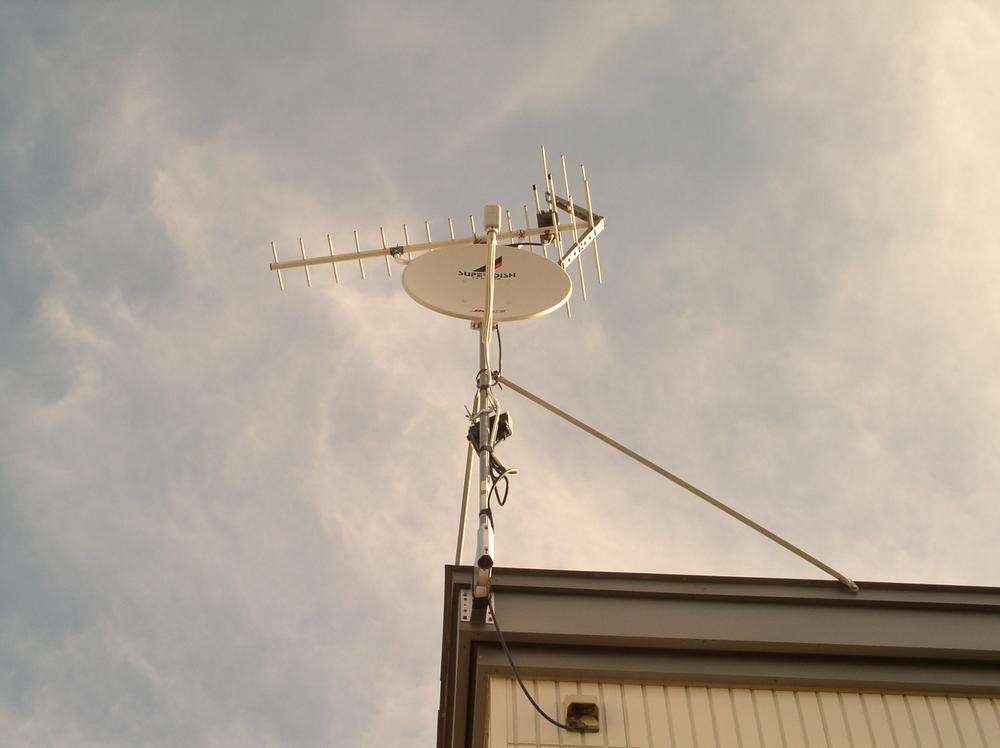 BS ・ CS antenna new goods
BS・CSアンテナも新品
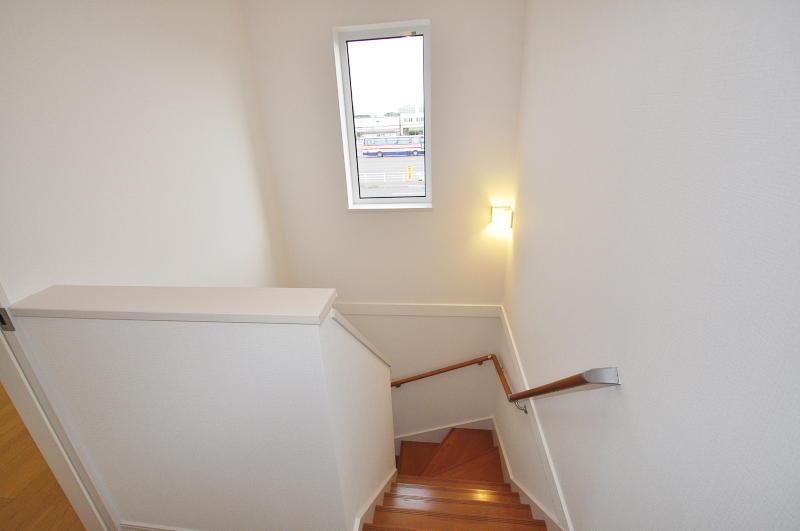 Other introspection
その他内観
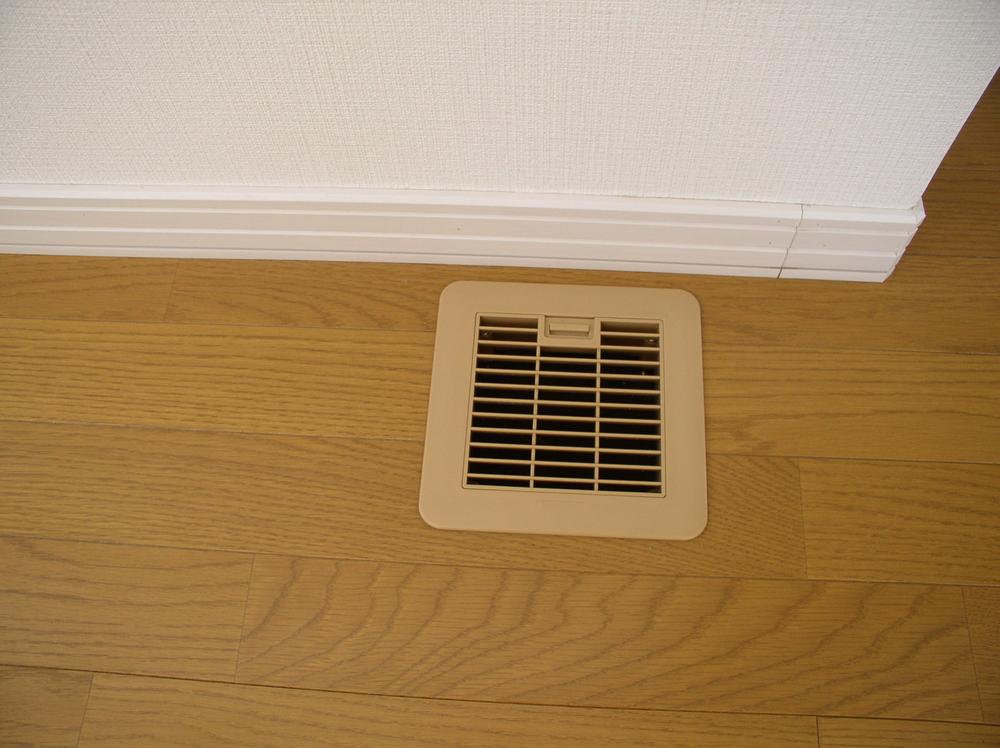 24-hour ventilation system
24時間換気システム
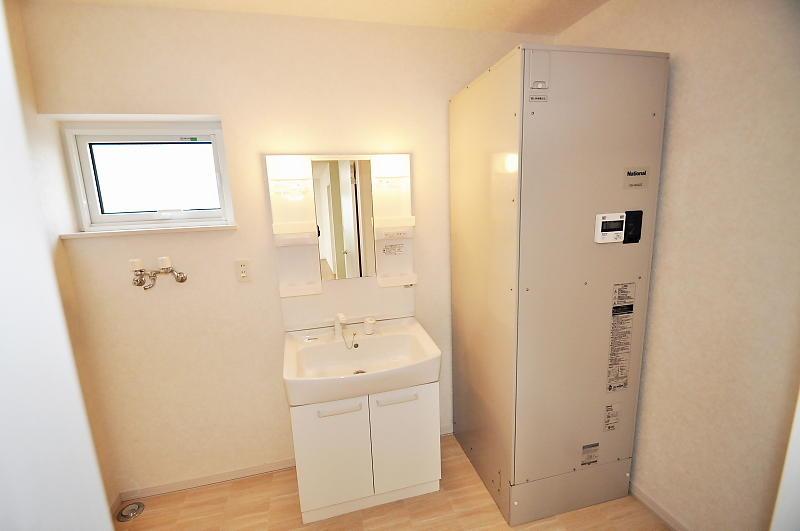 Midnight coulometric force use of the water heater
深夜電量力利用の温水器
![Other. [Mitsui Outlet] Beside but soon](/images/hokkaido_/kitahiroshima/916add0036.jpg) [Mitsui Outlet] Beside but soon
【三井アウトレット】がすぐそばに
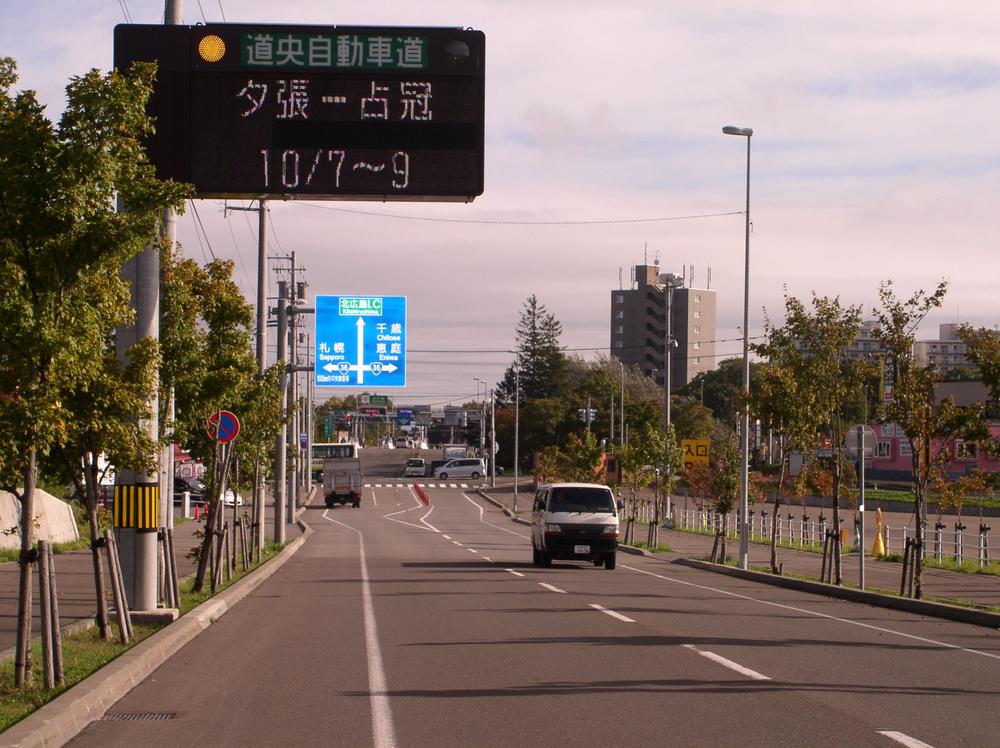 A 3-minute drive to the Inter-entrance
インター入口へ車で3分
Location
| 



















![Other. [Mitsui Outlet] Beside but soon](/images/hokkaido_/kitahiroshima/916add0036.jpg)
