Used Homes » Hokkaido » Kitahiroshima
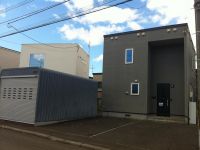 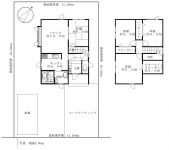
| | Hokkaido Kitahiroshima 北海道北広島市 |
| Central bus "Kashiwaba base housing complex" walk 6 minutes 中央バス「柏葉台団地」歩6分 |
| All room 6 tatami mats or more, Also families with children Ya because of walk-in closet, It is recommended for customers who wish to generous amount of storage space! 全居室6畳以上、ウォークインクローゼットもあるのでお子様のいるご家庭や、多めの収納スペースをご希望されるお客様におすすめです! |
| This property is possible preview. Please contact us please feel free to. ● from "material charge (Free)" button in the orange ・ ・ ・ And check the "I want to actually look at the property.", Please let us know your desired date and time. ● We also welcome inquiries from your phone. こちらの物件は内覧が可能です。どうぞお気軽にお問合せくださいませ。●オレンジ色の「資料請求する(無料)」ボタンから・・・「物件を実際に見てみたい」にチェックと、ご希望日時をお知らせ下さい。●お電話からのお問い合わせもお待ちしております。 |
Features pickup 特徴ピックアップ | | Parking three or more possible / Land 50 square meters or more / System kitchen / Yang per good / All room storage / Shaping land / Washbasin with shower / Face-to-face kitchen / Shutter - garage / Bathroom 1 tsubo or more / 2-story / Double-glazing / Warm water washing toilet seat / Walk-in closet / All room 6 tatami mats or more 駐車3台以上可 /土地50坪以上 /システムキッチン /陽当り良好 /全居室収納 /整形地 /シャワー付洗面台 /対面式キッチン /シャッタ-車庫 /浴室1坪以上 /2階建 /複層ガラス /温水洗浄便座 /ウォークインクロゼット /全居室6畳以上 | Price 価格 | | 14.8 million yen 1480万円 | Floor plan 間取り | | 4LDK 4LDK | Units sold 販売戸数 | | 1 units 1戸 | Land area 土地面積 | | 204.93 sq m (registration) 204.93m2(登記) | Building area 建物面積 | | 100.4 sq m (registration) 100.4m2(登記) | Driveway burden-road 私道負担・道路 | | Nothing, Southeast 8m width (contact the road width 11.3m) 無、南東8m幅(接道幅11.3m) | Completion date 完成時期(築年月) | | February 2000 2000年2月 | Address 住所 | | Hokkaido Kitahiroshima Omagarihakuyo 5 北海道北広島市大曲柏葉5 | Traffic 交通 | | Central bus "Kashiwaba base housing complex" walk 6 minutes 中央バス「柏葉台団地」歩6分 | Related links 関連リンク | | [Related Sites of this company] 【この会社の関連サイト】 | Contact お問い合せ先 | | (With) real estate support TEL: 011-817-8150 Please inquire as "saw SUUMO (Sumo)" (有)不動産サポートTEL:011-817-8150「SUUMO(スーモ)を見た」と問い合わせください | Building coverage, floor area ratio 建ぺい率・容積率 | | 40% ・ 60% 40%・60% | Time residents 入居時期 | | Immediate available 即入居可 | Land of the right form 土地の権利形態 | | Ownership 所有権 | Structure and method of construction 構造・工法 | | Wooden 2-story 木造2階建 | Renovation リフォーム | | October 2013 interior renovation completed (wall) 2013年10月内装リフォーム済(壁) | Use district 用途地域 | | One low-rise 1種低層 | Overview and notices その他概要・特記事項 | | Facilities: Public Water Supply, This sewage, Individual LPG, Parking: Garage 設備:公営水道、本下水、個別LPG、駐車場:車庫 | Company profile 会社概要 | | <Mediation> Governor of Hokkaido Ishikari (2) No. 006994 (with) real estate support Yubinbango062-0932 Sapporo, Hokkaido Toyohira-ku Hiragishinijo 13-3-14 <仲介>北海道知事石狩(2)第006994号(有)不動産サポート〒062-0932 北海道札幌市豊平区平岸二条13-3-14 |
Local appearance photo現地外観写真 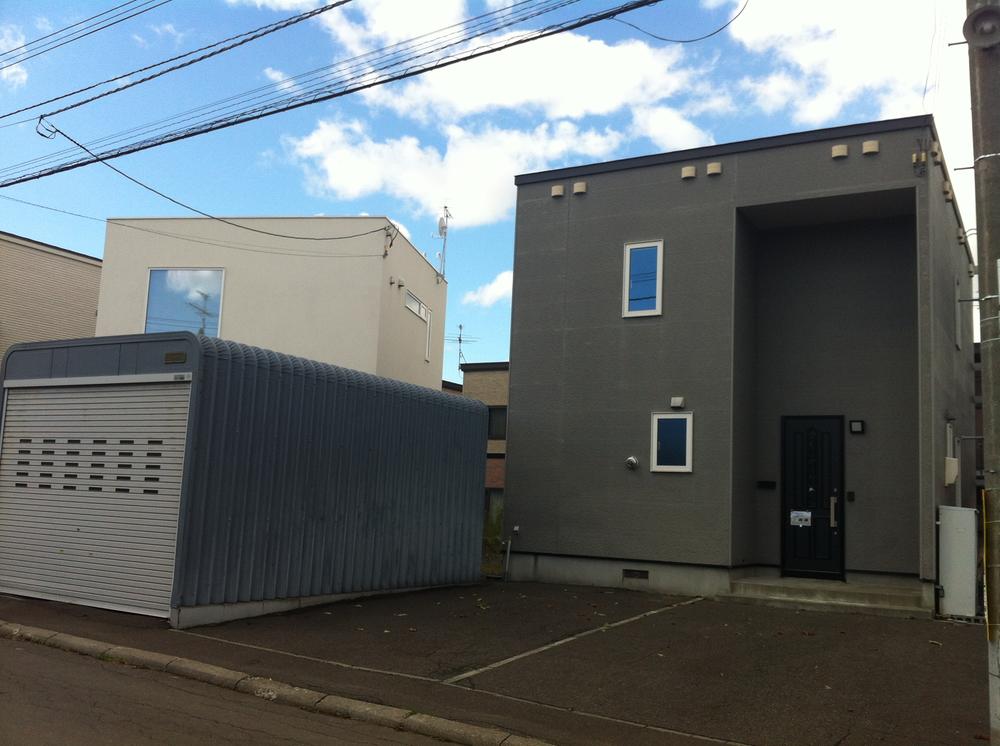 Local (10 May 2013) Shooting
現地(2013年10月)撮影
Floor plan間取り図 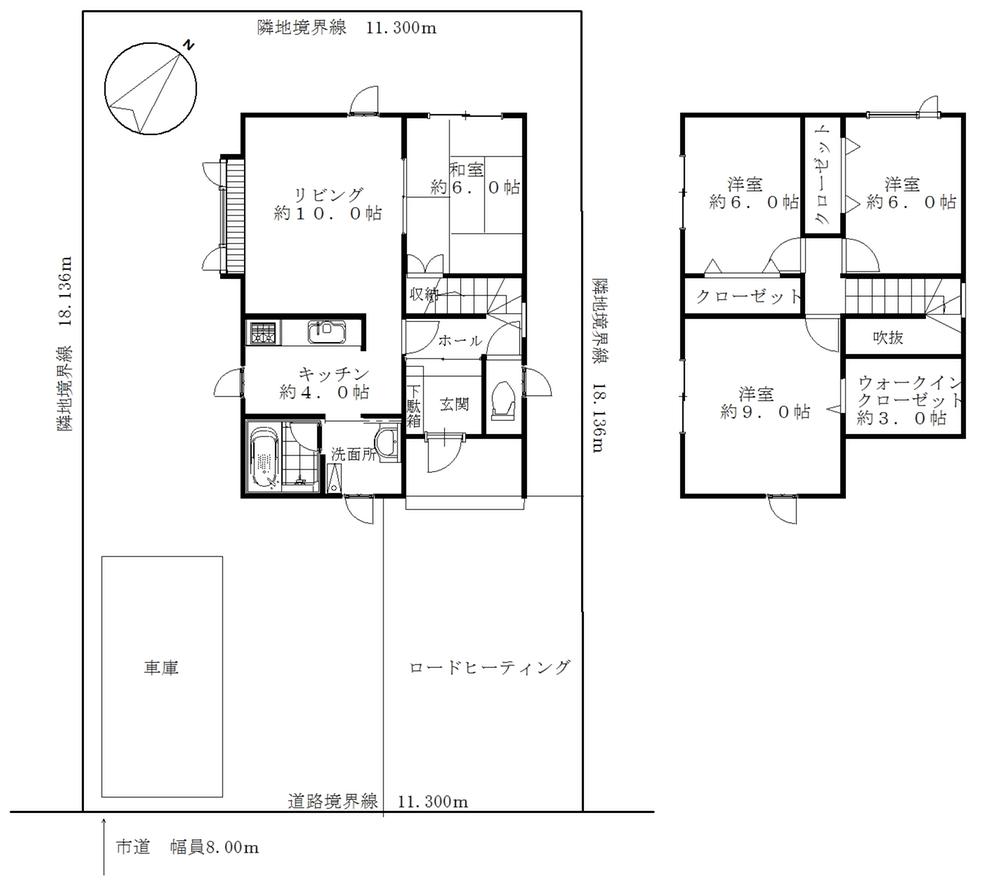 14.8 million yen, 4LDK, Land area 204.93 sq m , Building area 100.4 sq m
1480万円、4LDK、土地面積204.93m2、建物面積100.4m2
Bathroom浴室 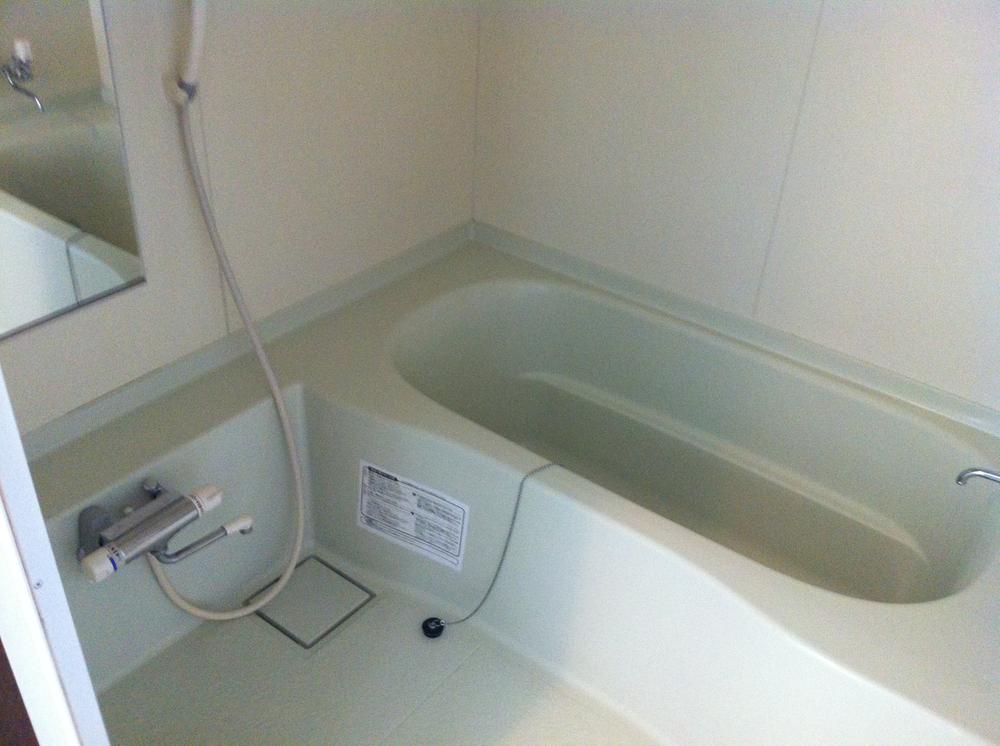 Indoor (10 May 2013) Shooting
室内(2013年10月)撮影
Local appearance photo現地外観写真 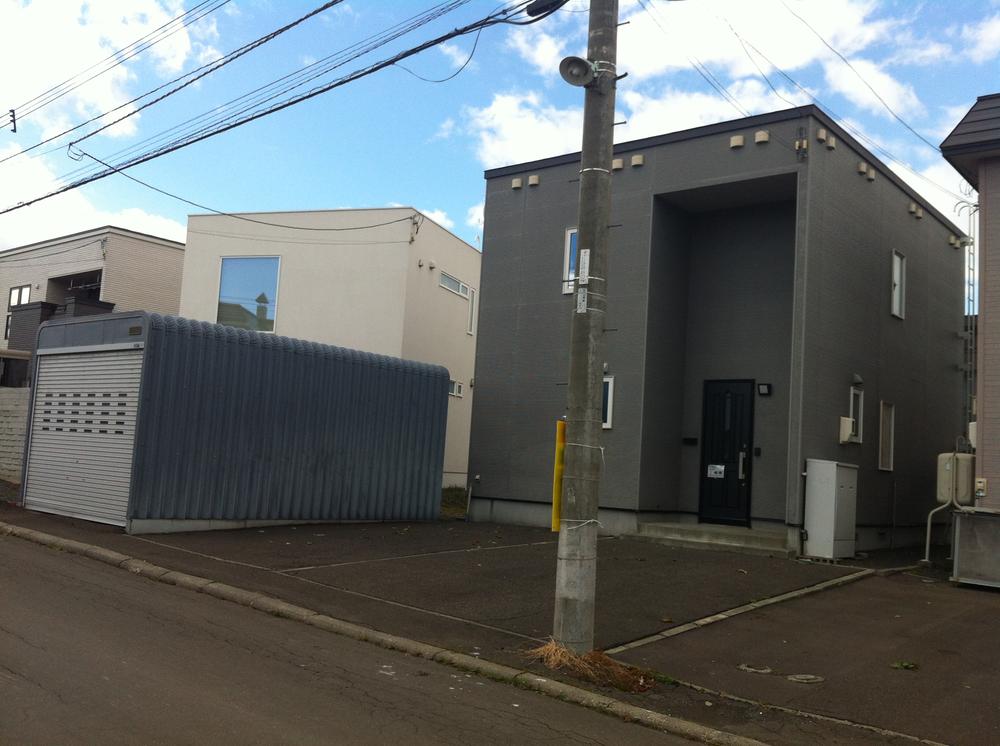 Indoor (10 May 2013) Shooting
室内(2013年10月)撮影
Livingリビング 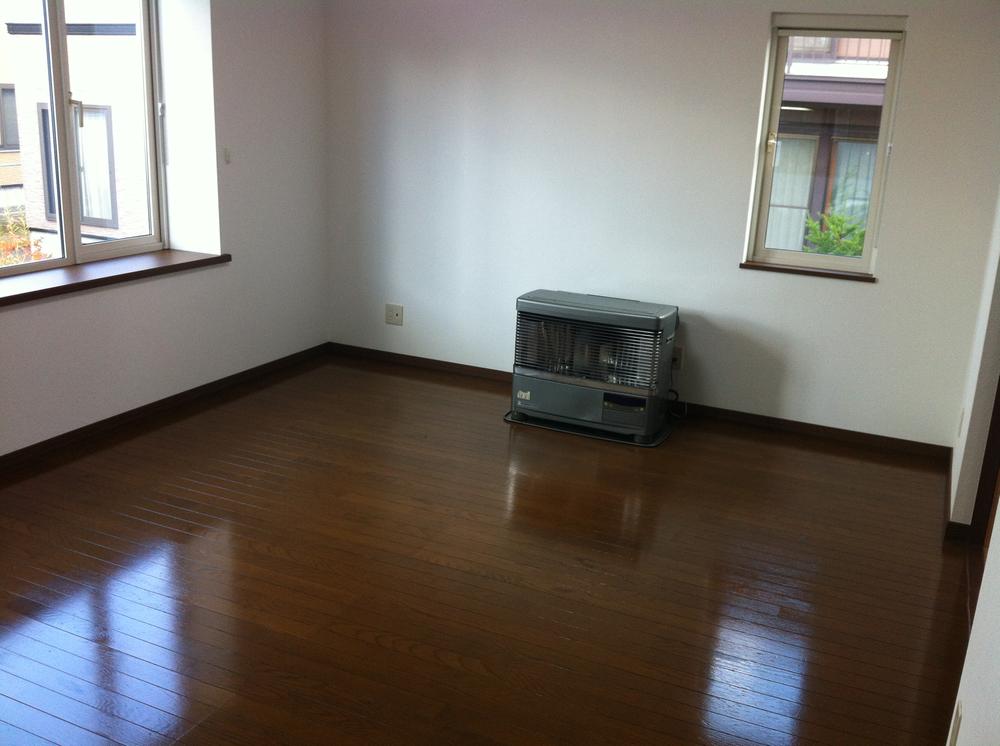 Indoor (10 May 2013) Shooting
室内(2013年10月)撮影
Kitchenキッチン 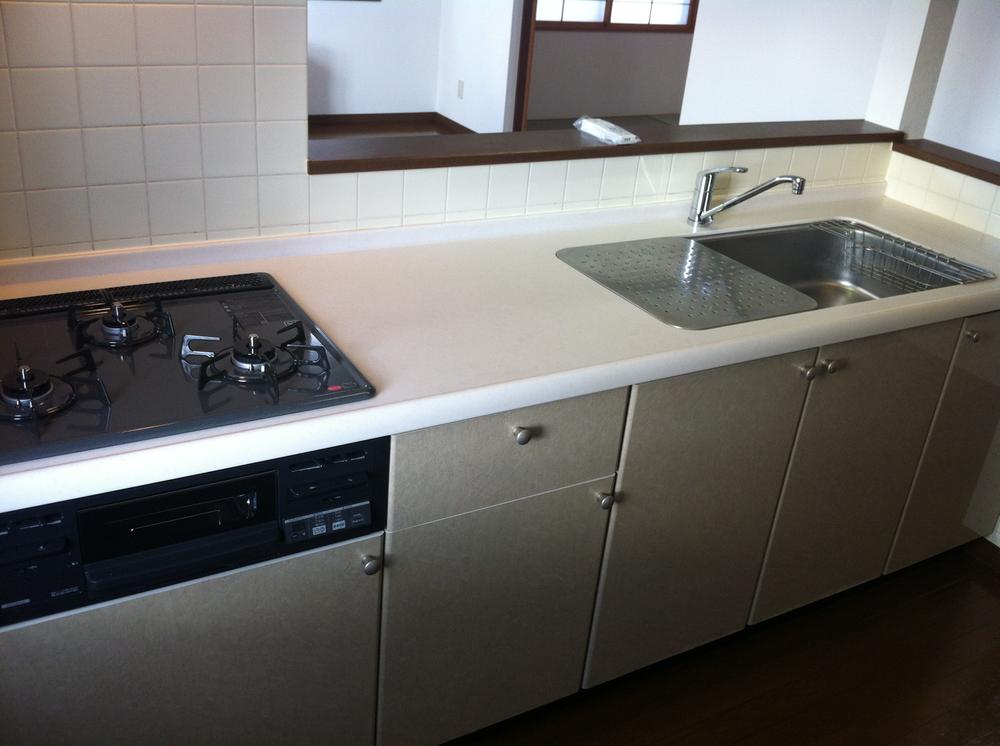 Indoor (10 May 2013) Shooting
室内(2013年10月)撮影
Non-living roomリビング以外の居室 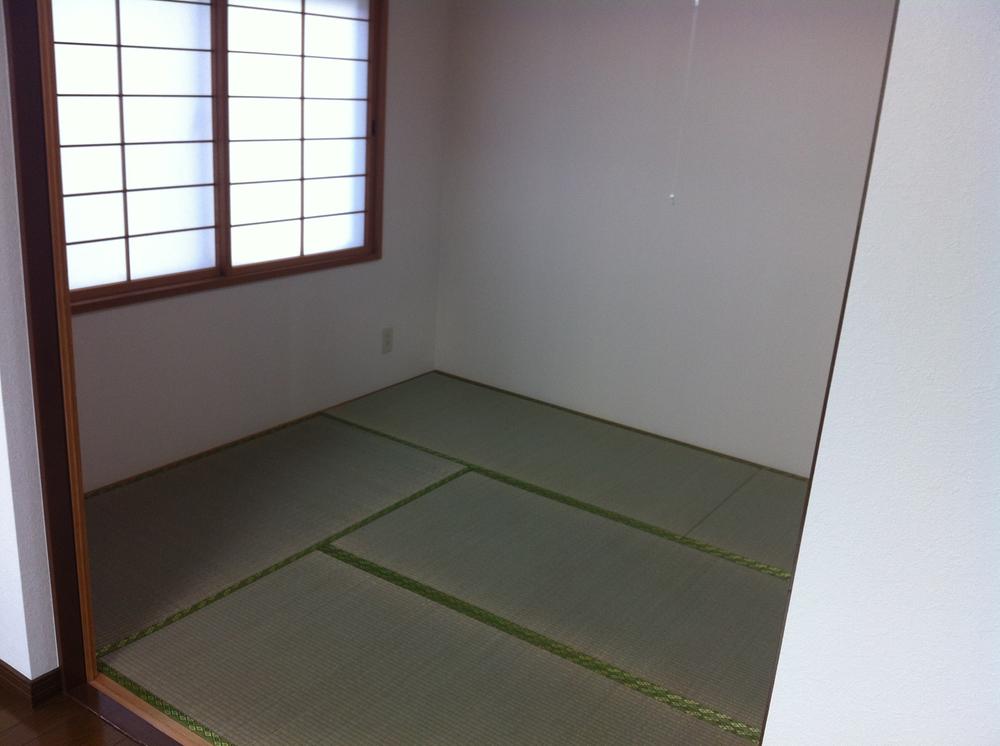 Indoor (10 May 2013) Shooting
室内(2013年10月)撮影
Entrance玄関 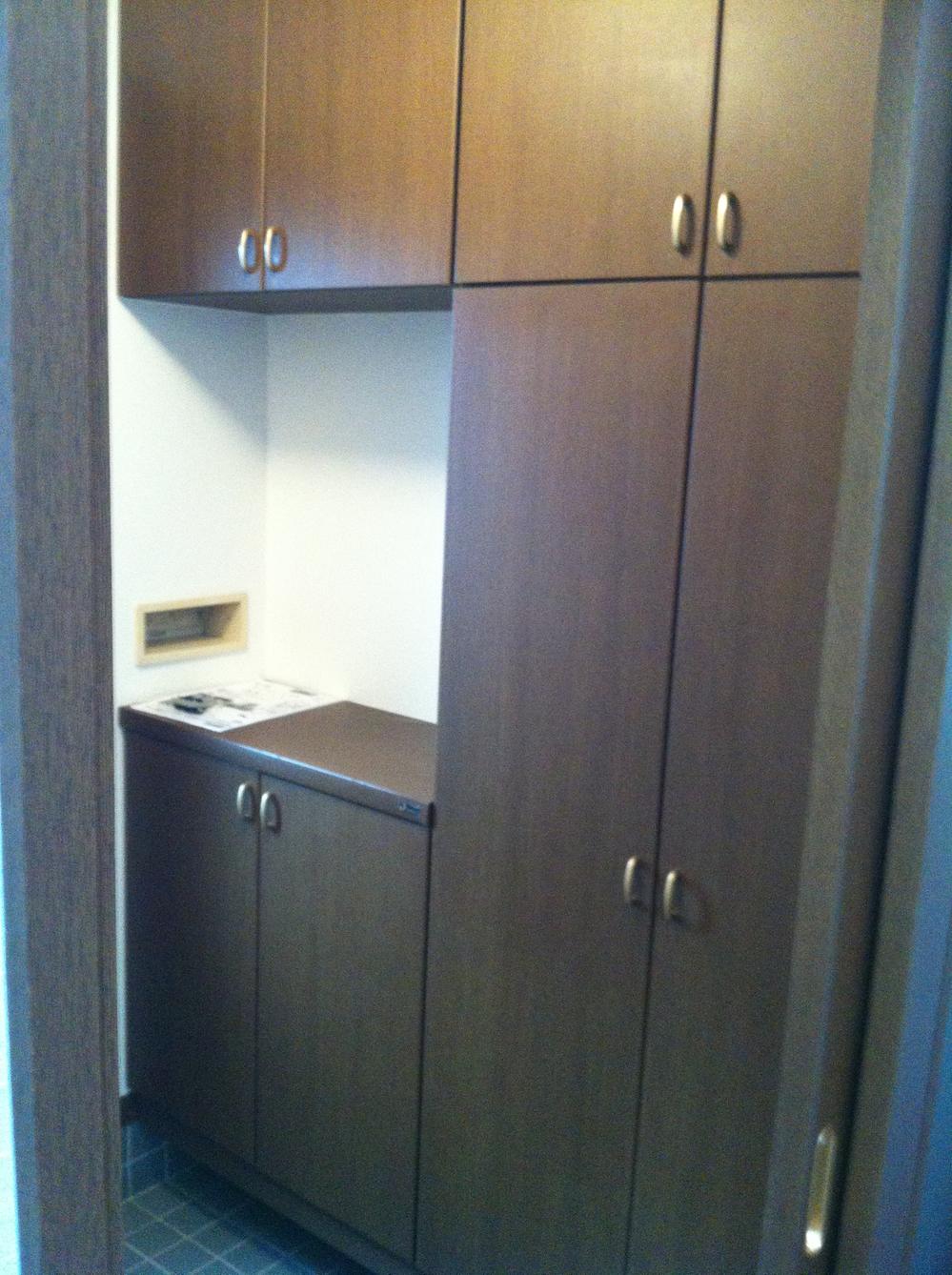 Indoor (10 May 2013) Shooting
室内(2013年10月)撮影
Wash basin, toilet洗面台・洗面所 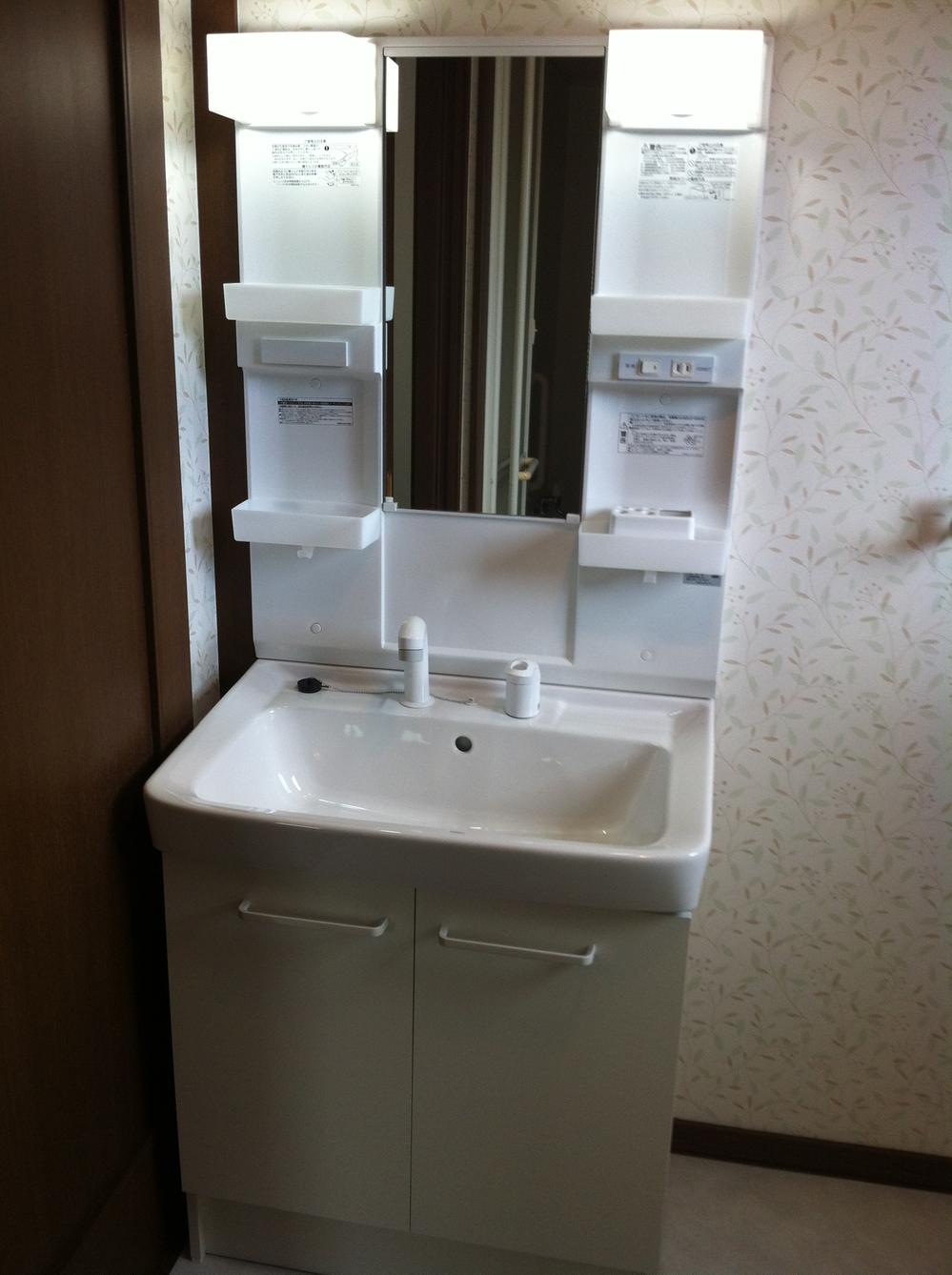 Indoor (10 May 2013) Shooting
室内(2013年10月)撮影
Receipt収納 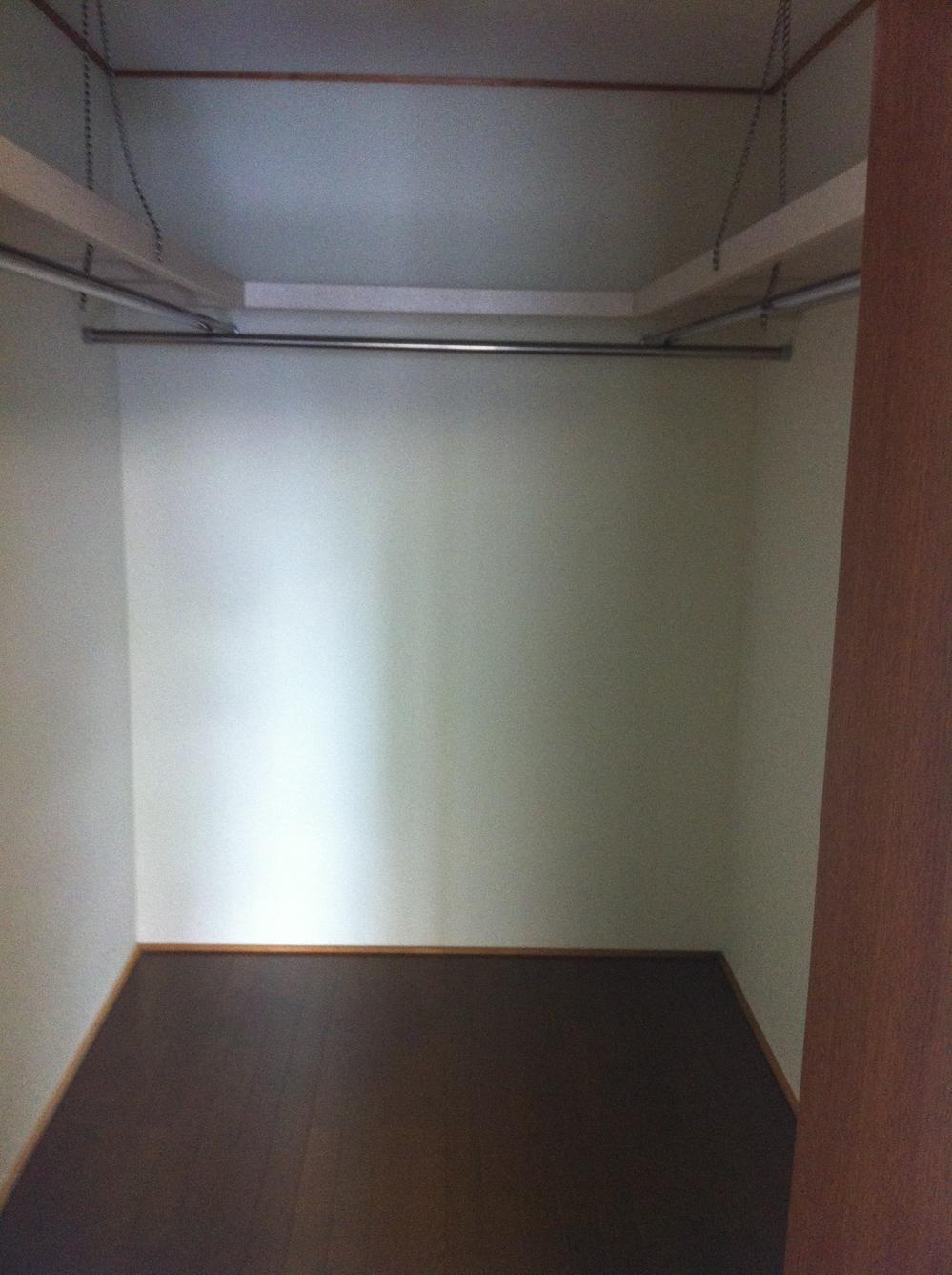 Indoor (10 May 2013) Shooting
室内(2013年10月)撮影
Otherその他 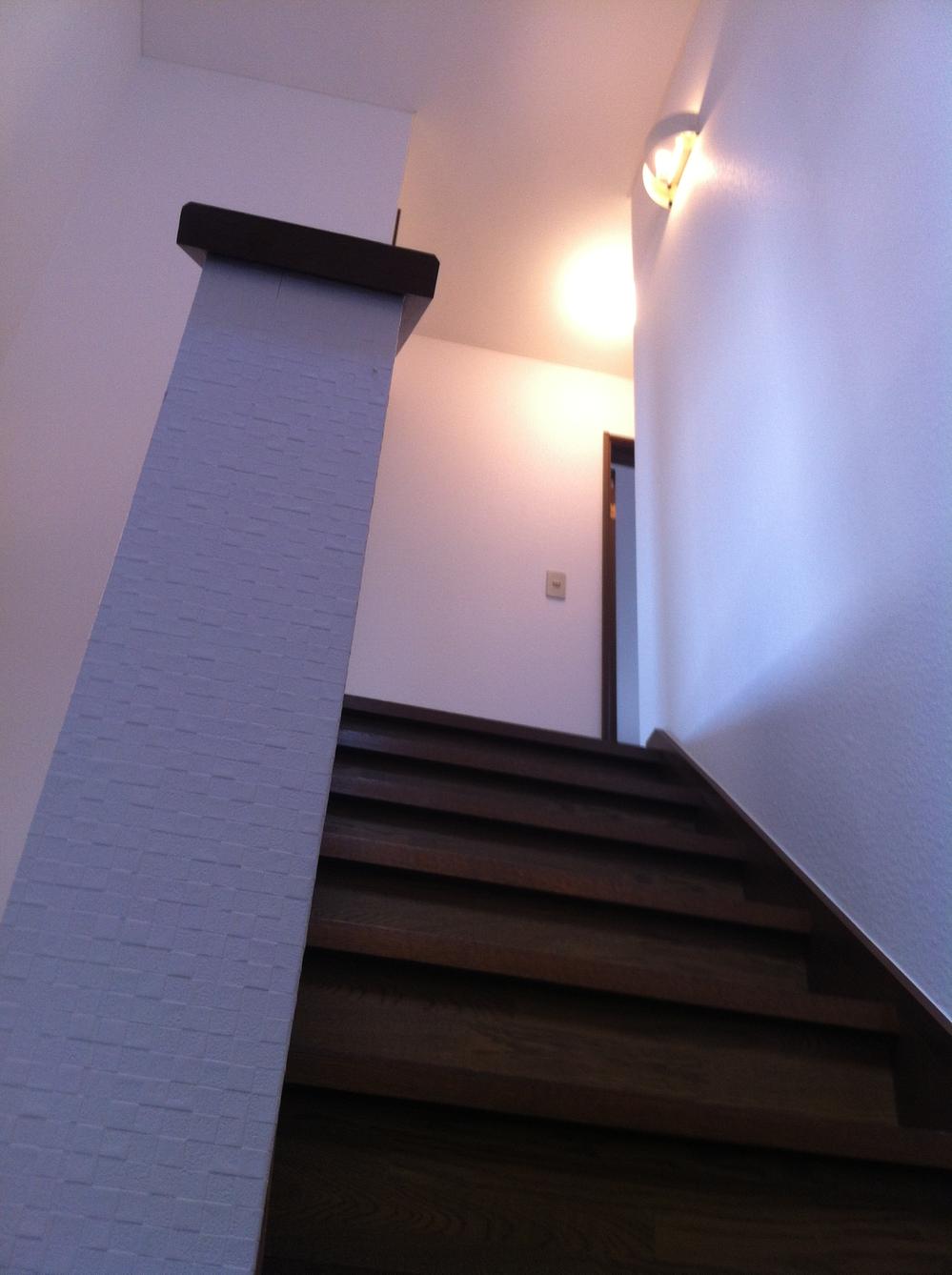 Indoor (10 May 2013) Shooting
室内(2013年10月)撮影
Livingリビング 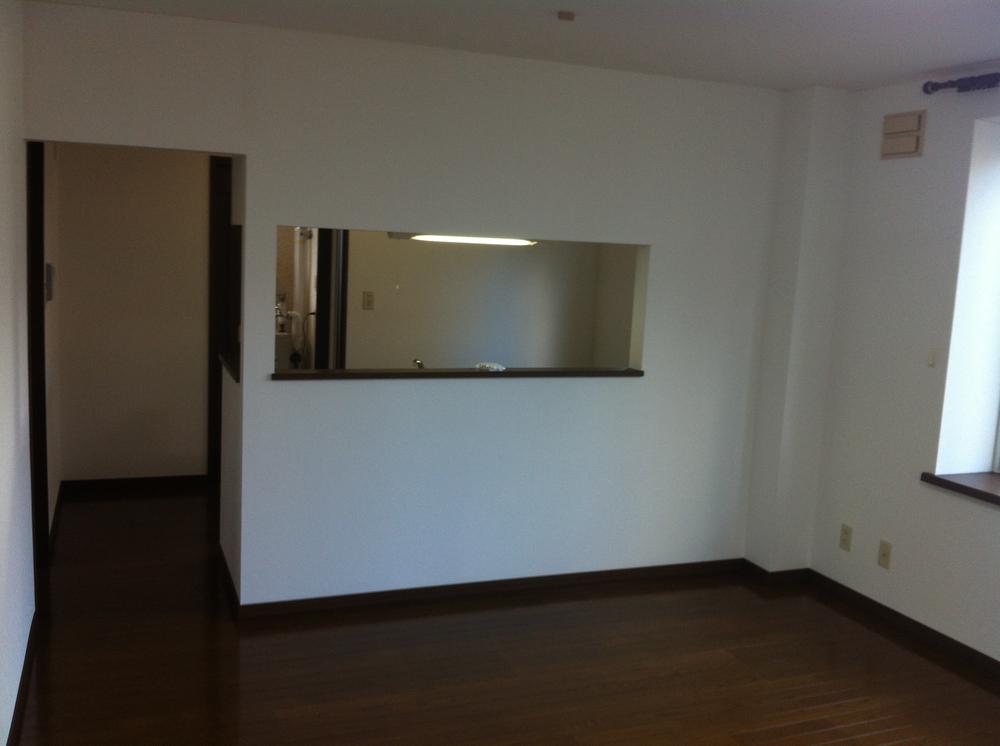 Indoor (10 May 2013) Shooting
室内(2013年10月)撮影
Non-living roomリビング以外の居室 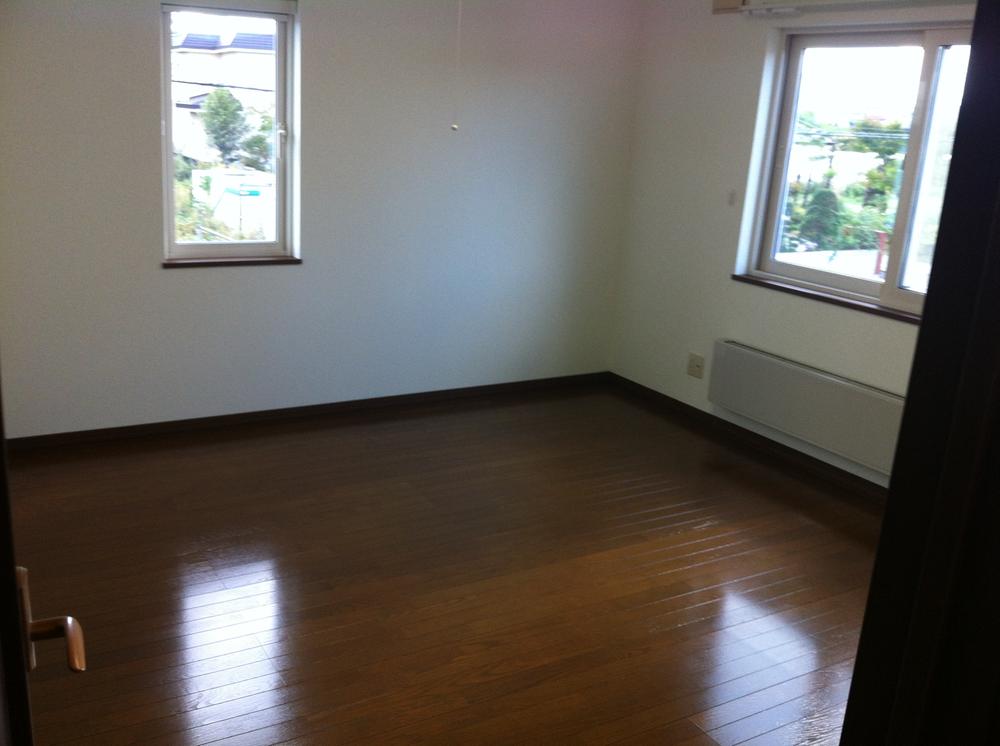 Indoor (10 May 2013) Shooting
室内(2013年10月)撮影
Entrance玄関 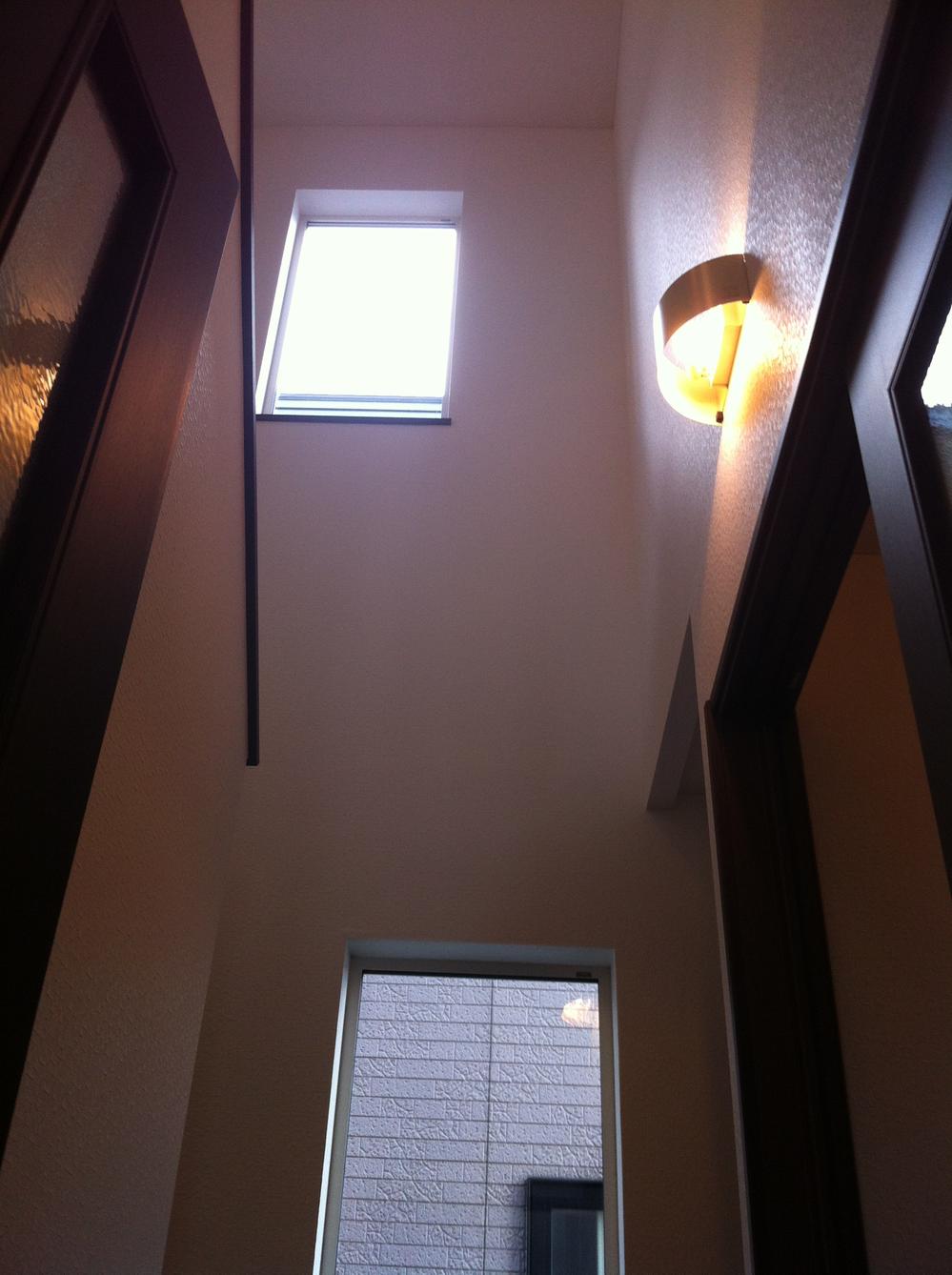 Indoor (10 May 2013) Shooting
室内(2013年10月)撮影
Receipt収納 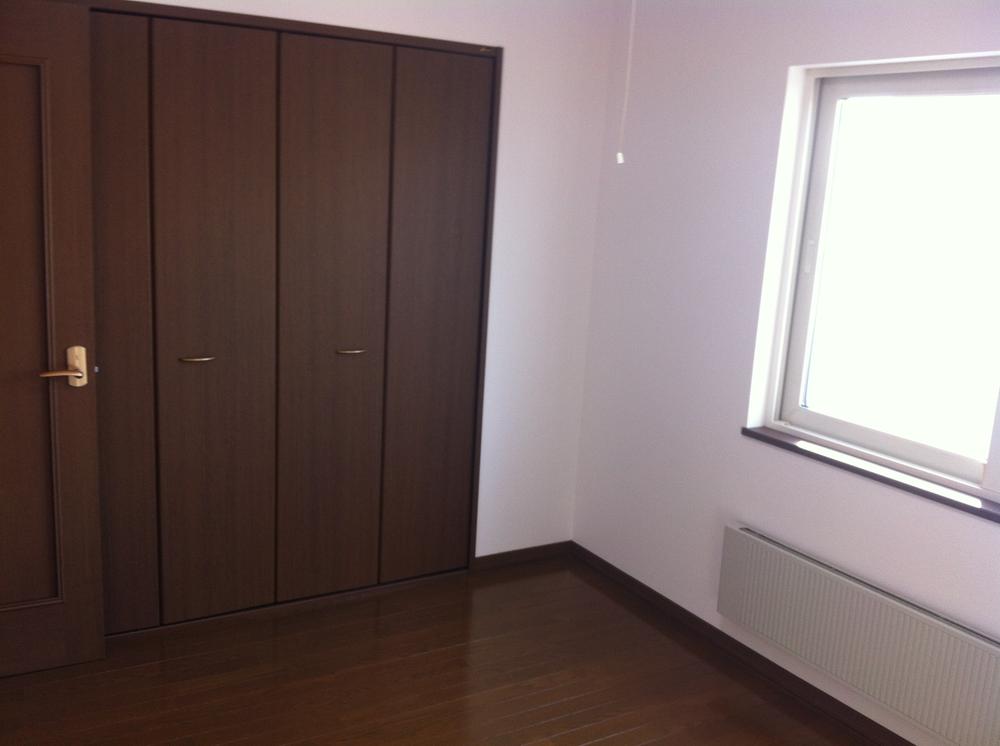 Indoor (10 May 2013) Shooting
室内(2013年10月)撮影
Non-living roomリビング以外の居室 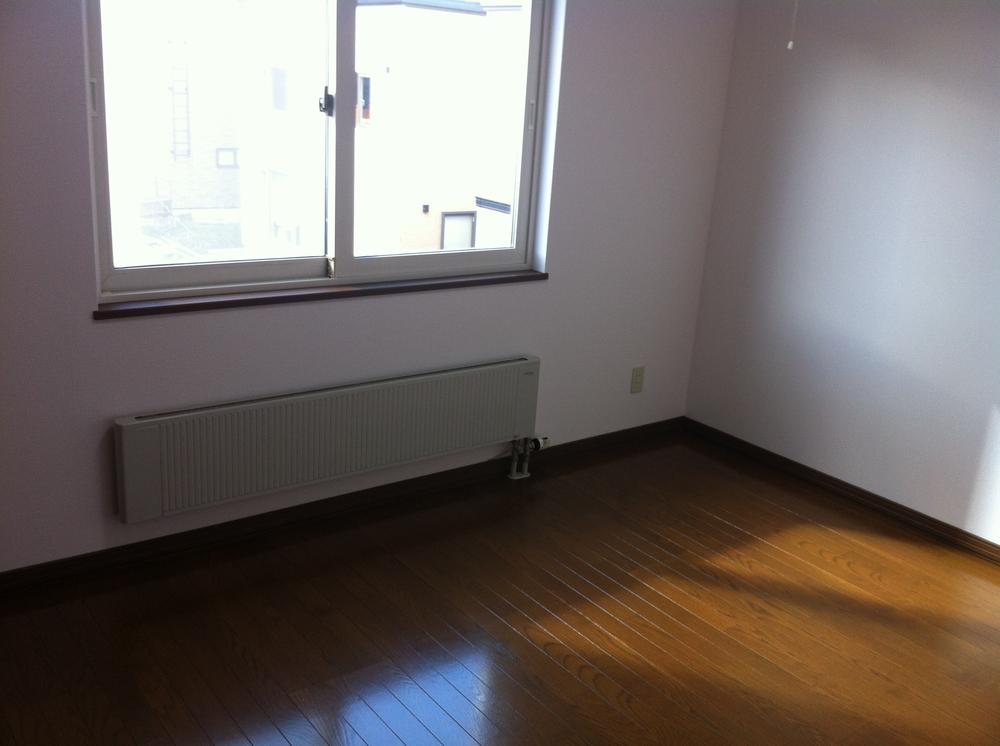 Indoor (10 May 2013) Shooting
室内(2013年10月)撮影
Location
| 
















