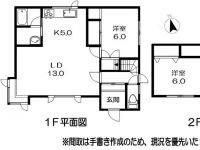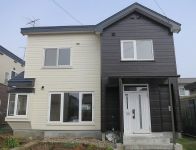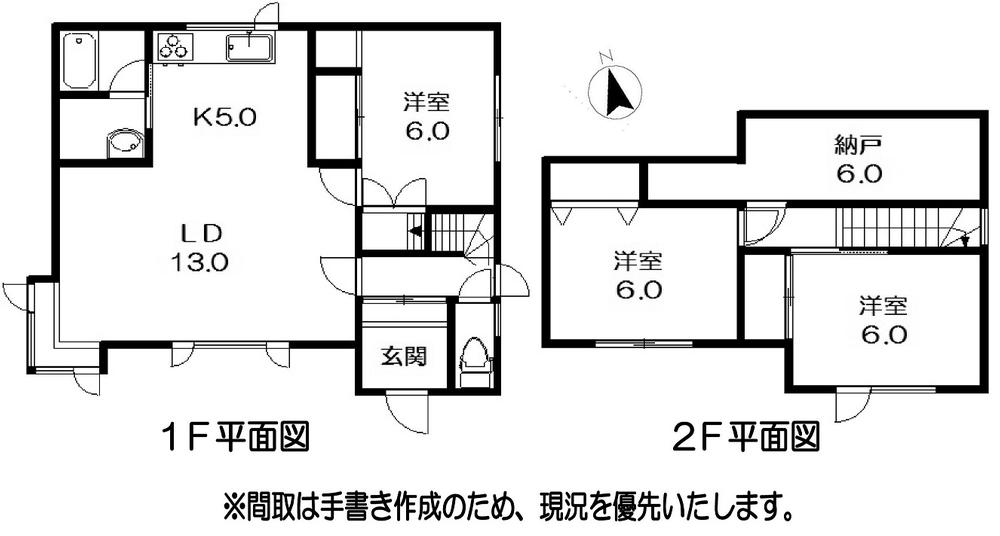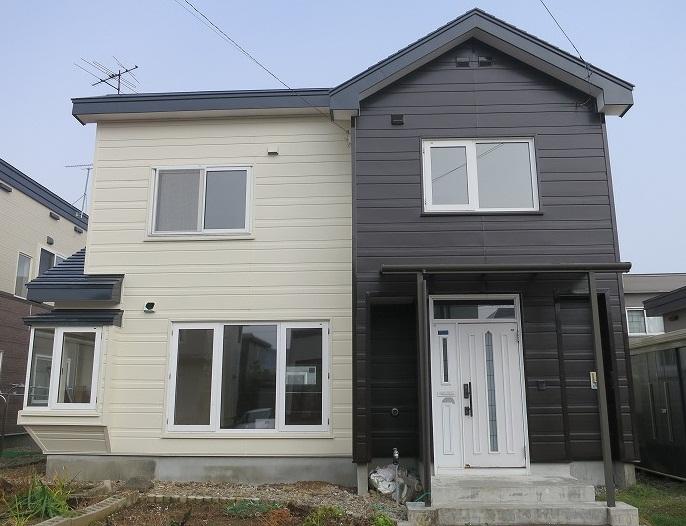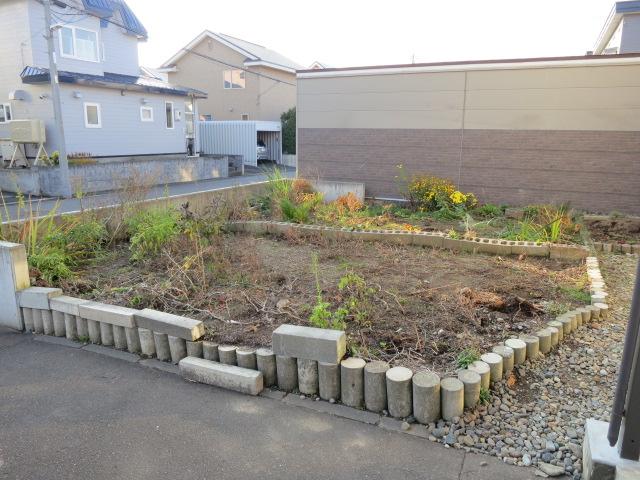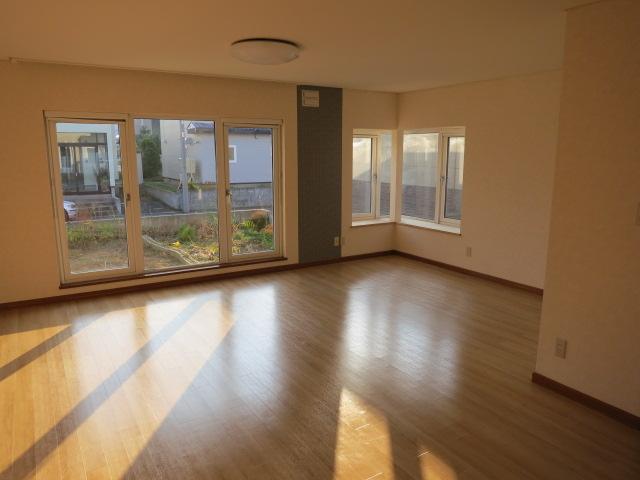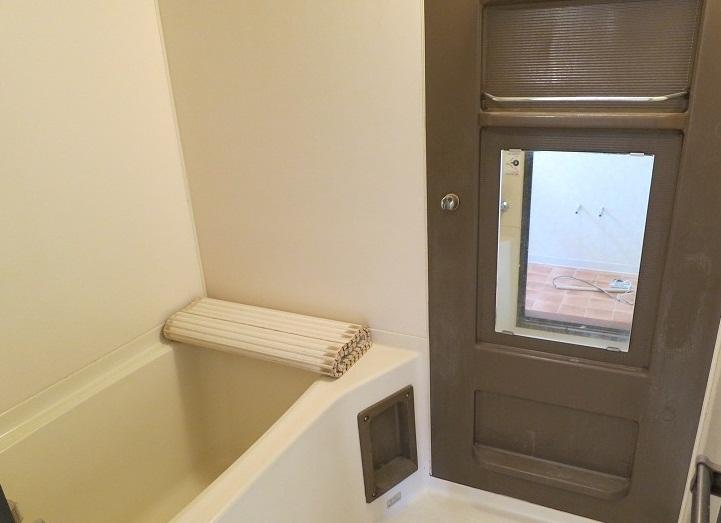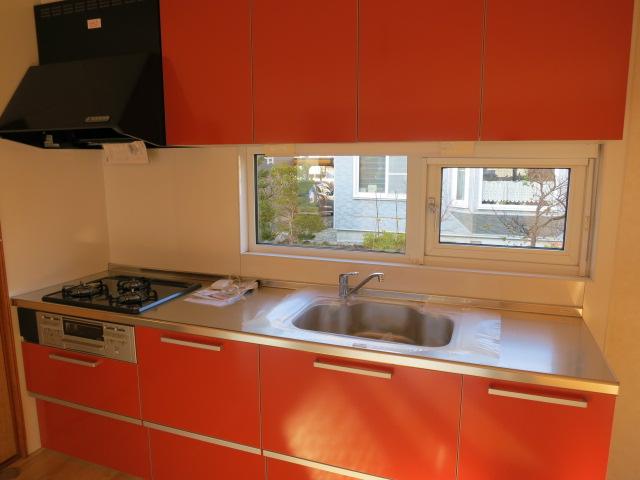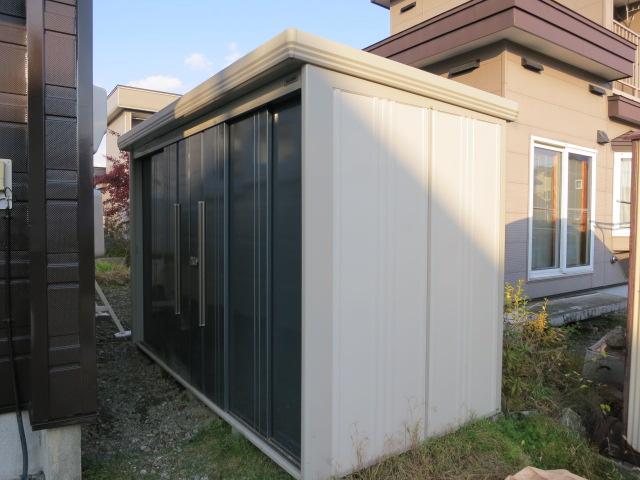|
|
Hokkaido Kitahiroshima
北海道北広島市
|
|
JR Chitose Line "Kita" walk 13 minutes
JR千歳線「北広島」歩13分
|
|
Weekly scheduled to be held on Saturday and Sunday open house! 2013 October interior ・ Exterior renovation completed!
毎週土日オープンハウス開催予定! 平成25年10月内装・外装リフォーム済!
|
Features pickup 特徴ピックアップ | | Year Available / Parking two Allowed / Immediate Available / Land 50 square meters or more / LDK18 tatami mats or more / It is close to golf course / It is close to the city / Interior and exterior renovation / Interior renovation / Facing south / System kitchen / Yang per good / All room storage / Siemens south road / A quiet residential area / Around traffic fewer / Or more before road 6m / Shaping land / Garden more than 10 square meters / Washbasin with shower / Exterior renovation / 2-story / Flooring Chokawa / Double-glazing / Warm water washing toilet seat / Nantei / TV monitor interphone / Ventilation good / All room 6 tatami mats or more / Storeroom / A large gap between the neighboring house / Flat terrain 年内入居可 /駐車2台可 /即入居可 /土地50坪以上 /LDK18畳以上 /ゴルフ場が近い /市街地が近い /内外装リフォーム /内装リフォーム /南向き /システムキッチン /陽当り良好 /全居室収納 /南側道路面す /閑静な住宅地 /周辺交通量少なめ /前道6m以上 /整形地 /庭10坪以上 /シャワー付洗面台 /外装リフォーム /2階建 /フローリング張替 /複層ガラス /温水洗浄便座 /南庭 /TVモニタ付インターホン /通風良好 /全居室6畳以上 /納戸 /隣家との間隔が大きい /平坦地 |
Price 価格 | | 13.8 million yen 1380万円 |
Floor plan 間取り | | 3LDK + S (storeroom) 3LDK+S(納戸) |
Units sold 販売戸数 | | 1 units 1戸 |
Total units 総戸数 | | 1 units 1戸 |
Land area 土地面積 | | 226.62 sq m (registration) 226.62m2(登記) |
Building area 建物面積 | | 94.52 sq m (measured) 94.52m2(実測) |
Driveway burden-road 私道負担・道路 | | Nothing, South 8m width (contact the road width 12.9m) 無、南8m幅(接道幅12.9m) |
Completion date 完成時期(築年月) | | August 1988 1988年8月 |
Address 住所 | | Hokkaido Kitahiroshima Inahochohigashi 10-2-13 北海道北広島市稲穂町東10-2-13 |
Traffic 交通 | | JR Chitose Line "Kita" walk 13 minutes JR千歳線「北広島」歩13分
|
Person in charge 担当者より | | [Regarding this property.] Interior and exterior full renovation Property! 【この物件について】内外装フルリフォーム物件! |
Contact お問い合せ先 | | (Ltd.) San Corporation TEL: 011-717-4311 "saw SUUMO (Sumo)" and please contact (株)サンコーポレーションTEL:011-717-4311「SUUMO(スーモ)を見た」と問い合わせください |
Building coverage, floor area ratio 建ぺい率・容積率 | | 40% ・ 60% 40%・60% |
Time residents 入居時期 | | Immediate available 即入居可 |
Land of the right form 土地の権利形態 | | Ownership 所有権 |
Structure and method of construction 構造・工法 | | Wooden 2-story 木造2階建 |
Renovation リフォーム | | October 2013 interior renovation completed (kitchen ・ toilet ・ wall ・ floor ・ all rooms), October 2013 exterior renovation completed (outer wall) 2013年10月内装リフォーム済(キッチン・トイレ・壁・床・全室)、2013年10月外装リフォーム済(外壁) |
Use district 用途地域 | | One low-rise 1種低層 |
Other limitations その他制限事項 | | Height district, Height ceiling Yes, Shade limit Yes, Setback Yes 高度地区、高さ最高限度有、日影制限有、壁面後退有 |
Overview and notices その他概要・特記事項 | | Facilities: Public Water Supply, This sewage, Parking: car space 設備:公営水道、本下水、駐車場:カースペース |
Company profile 会社概要 | | <Mediation> Governor of Hokkaido Ishikari (2) No. 007281 (Ltd.) San Corporation Yubinbango001-0022 Hokkaido Sapporo city north district Kitaniju Nijonishi 3-2-2 <仲介>北海道知事石狩(2)第007281号(株)サンコーポレーション〒001-0022 北海道札幌市北区北二十二条西3-2-2 |
