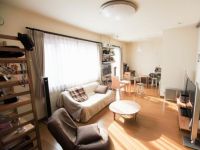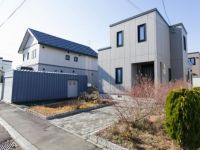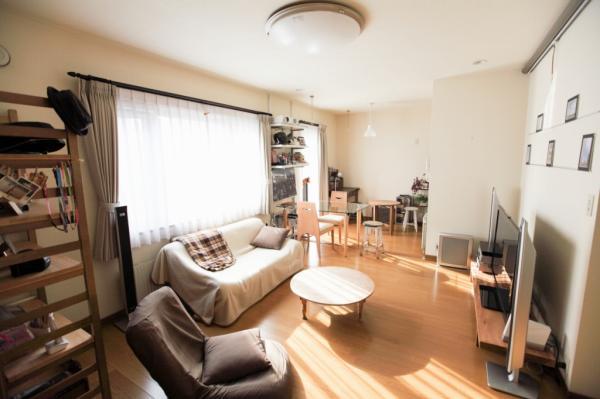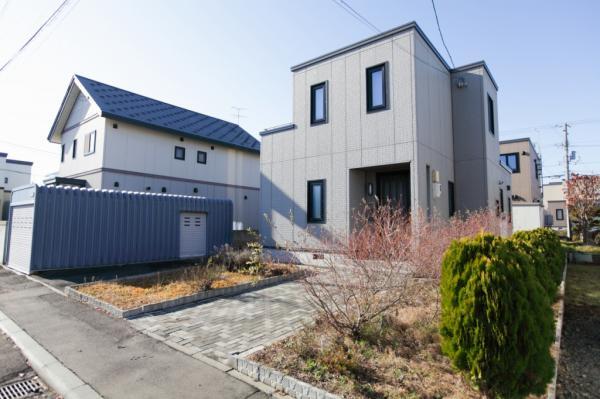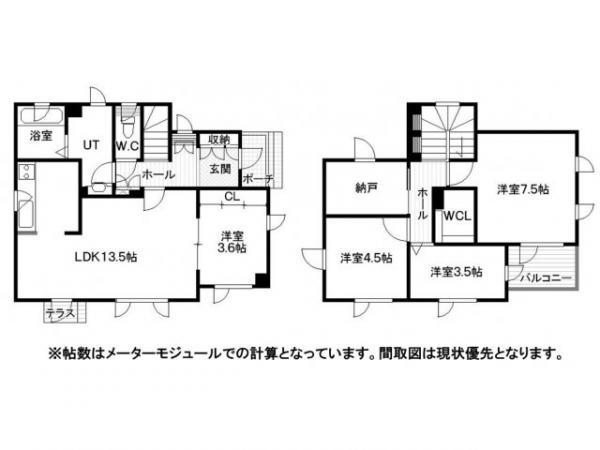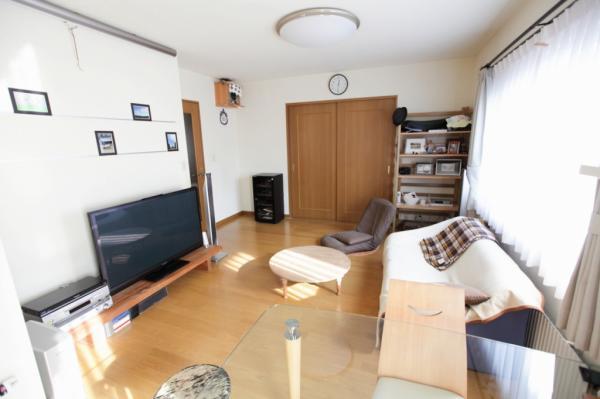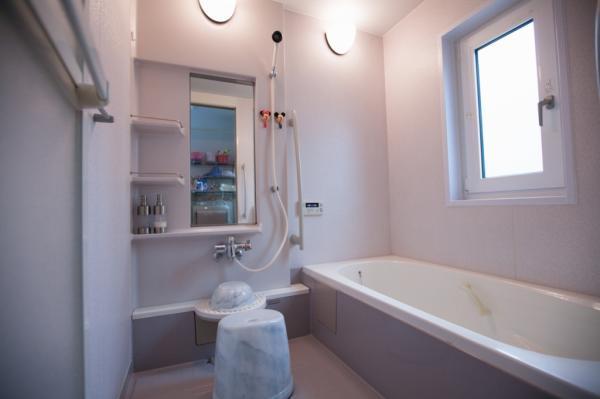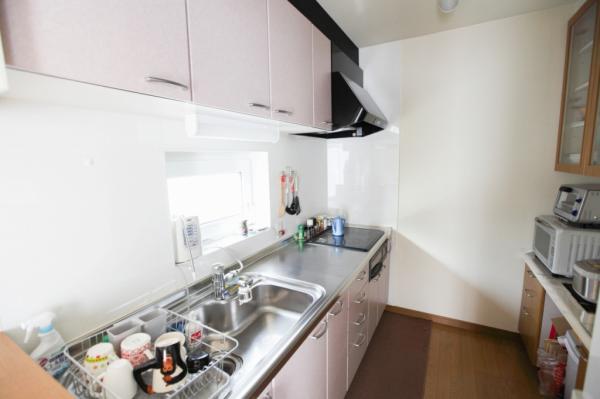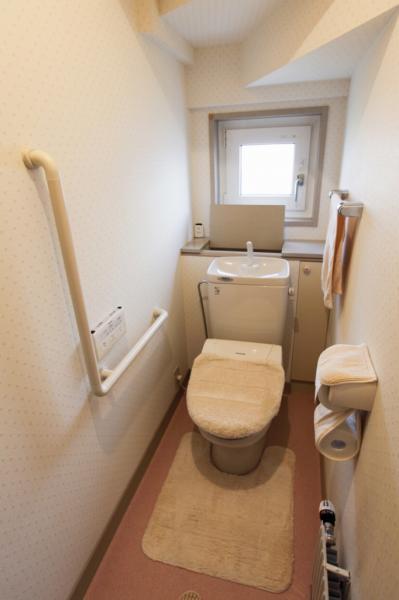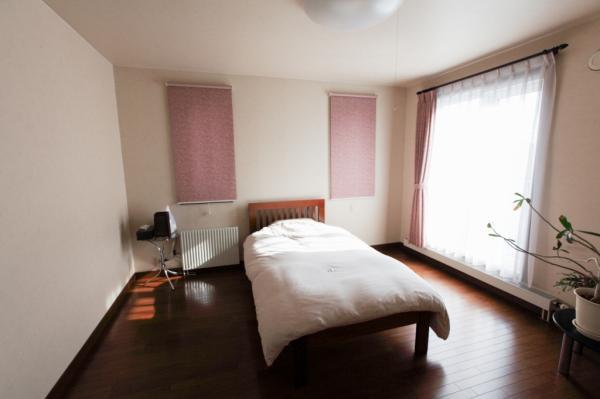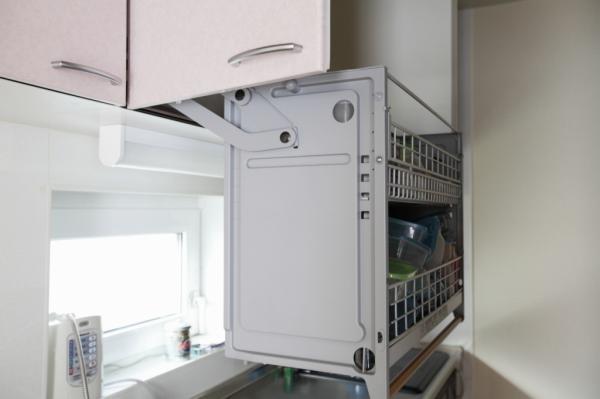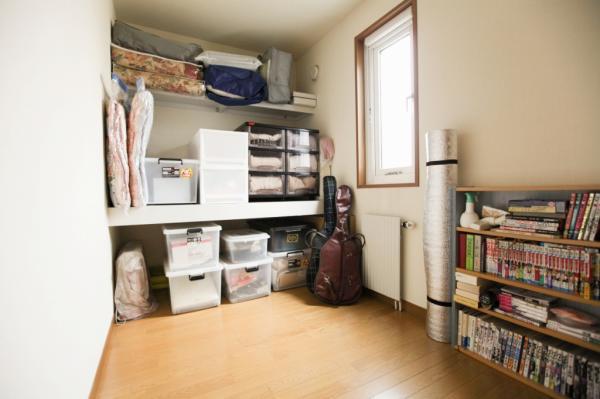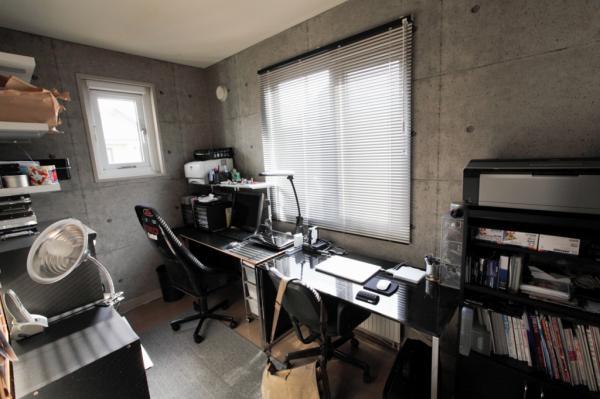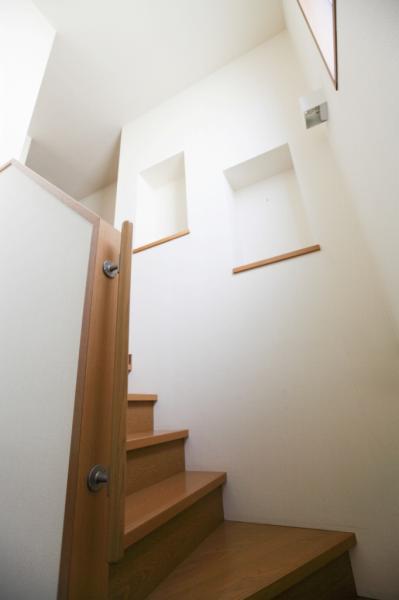|
|
Hokkaido Kitahiroshima
北海道北広島市
|
|
Center ・ JR bus "Omagarihikari 3-chome" walk 4 minutes
中央・JRバス「大曲光3丁目」歩4分
|
|
Custom home of Sekisui House construction! Manufacturer's warranty continues Allowed! Guidance direction of choice, please contact us to Iwase of charge!
積水ハウス施工の注文住宅!メーカー保証継続可!ご案内希望の方は担当のイワセまで是非お問い合わせ下さい!
|
|
■ Large cascade garage +2 single space Yes ■ Matrix view Pledge number has become a calculation in the meter module ■ 2010 roof balcony waterproof, Uchinaoshi outer wall coking
■大型カスケードガレージ+2台スペース有 ■間取図帖数はメーターモジュールでの計算となっています ■平成22年屋根バルコニー防水、外壁コーキング打ち直し
|
Features pickup 特徴ピックアップ | | Parking three or more possible / System kitchen / Or more before road 6m / garden / Washbasin with shower / Shutter - garage / Bathroom 1 tsubo or more / Warm water washing toilet seat / IH cooking heater / Walk-in closet 駐車3台以上可 /システムキッチン /前道6m以上 /庭 /シャワー付洗面台 /シャッタ-車庫 /浴室1坪以上 /温水洗浄便座 /IHクッキングヒーター /ウォークインクロゼット |
Price 価格 | | 16.8 million yen 1680万円 |
Floor plan 間取り | | 3LDK + S (storeroom) 3LDK+S(納戸) |
Units sold 販売戸数 | | 1 units 1戸 |
Land area 土地面積 | | 246.17 sq m (registration) 246.17m2(登記) |
Building area 建物面積 | | 106.67 sq m (registration) 106.67m2(登記) |
Driveway burden-road 私道負担・道路 | | Nothing, East 14m width (contact the road width 8m) 無、東14m幅(接道幅8m) |
Completion date 完成時期(築年月) | | 10 May 2000 2000年10月 |
Address 住所 | | Hokkaido Kitahiroshima Omagarihikari 3 北海道北広島市大曲光3 |
Traffic 交通 | | Center ・ JR bus "Omagarihikari 3-chome" walk 4 minutes 中央・JRバス「大曲光3丁目」歩4分 |
Person in charge 担当者より | | Rep Iwase Hiroshi Age: 40 Daigyokai experience: purchase of the six-year housing ・ Sale is a big event not many times in their lifetime. I try every day to help, such as who can say, "I'm glad to consult". Anything please feel free to contact us. 担当者岩瀬 宏年齢:40代業界経験:6年住宅の購入・売却は一生のうちに何度もないビックイベントです。「相談して良かった」と言って頂けるようなお手伝いを日々心がけております。何でもお気軽にご相談下さい。 |
Contact お問い合せ先 | | TEL: 0800-603-2119 [Toll free] mobile phone ・ Also available from PHS
Caller ID is not notified
Please contact the "saw SUUMO (Sumo)"
If it does not lead, If the real estate company TEL:0800-603-2119【通話料無料】携帯電話・PHSからもご利用いただけます
発信者番号は通知されません
「SUUMO(スーモ)を見た」と問い合わせください
つながらない方、不動産会社の方は
|
Building coverage, floor area ratio 建ぺい率・容積率 | | 40% ・ 60% 40%・60% |
Time residents 入居時期 | | Consultation 相談 |
Land of the right form 土地の権利形態 | | Ownership 所有権 |
Structure and method of construction 構造・工法 | | Light-gauge steel 2-story 軽量鉄骨2階建 |
Use district 用途地域 | | One low-rise 1種低層 |
Overview and notices その他概要・特記事項 | | Contact: Iwase Hiroshi, Facilities: Public Water Supply, This sewage, Parking: Garage 担当者:岩瀬 宏、設備:公営水道、本下水、駐車場:車庫 |
Company profile 会社概要 | | <Mediation> Governor of Hokkaido Ishikari (9) No. 003404 Ye station Kitahiroshima ・ Eniwa store (Ltd.) Masamoto Chiken Kitahiroshima store Yubinbango061-1121 Hokkaido Kitahiroshima center 6-6-3 <仲介>北海道知事石狩(9)第003404号イエステーション北広島・恵庭店(株)八城地建北広島店〒061-1121 北海道北広島市中央6-6-3 |
