1987March
6.8 million yen, 4LDK, 89.42 sq m
Used Homes » Hokkaido » Kitahiroshima
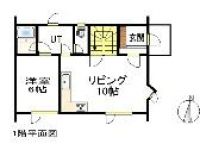 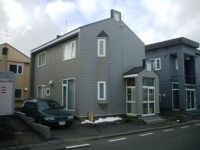
| | Hokkaido Kitahiroshima 北海道北広島市 |
| Central bus "New Town Nozomino" walk 2 minutes 中央バス「ニュータウンのぞみ野」歩2分 |
| ■ A quiet residential area ■ Shopping Convenience near supermarket ■閑静な住宅街■スーパー近くでお買物便利 |
Features pickup 特徴ピックアップ | | Facing south / A quiet residential area / Japanese-style room / 2-story / All room 6 tatami mats or more 南向き /閑静な住宅地 /和室 /2階建 /全居室6畳以上 | Price 価格 | | 6.8 million yen 680万円 | Floor plan 間取り | | 4LDK 4LDK | Units sold 販売戸数 | | 1 units 1戸 | Land area 土地面積 | | 165.28 sq m (registration) 165.28m2(登記) | Building area 建物面積 | | 89.42 sq m (registration) 89.42m2(登記) | Driveway burden-road 私道負担・道路 | | Nothing, East 8m width (contact the road width 11.3m) 無、東8m幅(接道幅11.3m) | Completion date 完成時期(築年月) | | March 1987 1987年3月 | Address 住所 | | Hokkaido Kitahiroshima Omagari Midorigaoka 1 北海道北広島市大曲緑ヶ丘1 | Traffic 交通 | | Central bus "New Town Nozomino" walk 2 minutes 中央バス「ニュータウンのぞみ野」歩2分 | Contact お問い合せ先 | | TEL: 0800-603-8838 [Toll free] mobile phone ・ Also available from PHS
Caller ID is not notified
Please contact the "saw SUUMO (Sumo)"
If it does not lead, If the real estate company TEL:0800-603-8838【通話料無料】携帯電話・PHSからもご利用いただけます
発信者番号は通知されません
「SUUMO(スーモ)を見た」と問い合わせください
つながらない方、不動産会社の方は
| Building coverage, floor area ratio 建ぺい率・容積率 | | 40% ・ 60% 40%・60% | Time residents 入居時期 | | Consultation 相談 | Land of the right form 土地の権利形態 | | Ownership 所有権 | Structure and method of construction 構造・工法 | | Wooden 2-story 木造2階建 | Use district 用途地域 | | One low-rise 1種低層 | Other limitations その他制限事項 | | Residential land development construction regulation area, Height limit 10m, Outer wall retreat 1.5m, North hatched advanced district 宅地造成工事規制区域、高さ制限10m、外壁後退1.5m、北側斜線高度地区 | Overview and notices その他概要・特記事項 | | Facilities: Public Water Supply, This sewage, Individual LPG, Parking: car space 設備:公営水道、本下水、個別LPG、駐車場:カースペース | Company profile 会社概要 | | <Mediation> Minister of Land, Infrastructure and Transport (2) No. 007766 (Ltd.) Tsuchiya Home Co., Ltd. distribution head office Yubinbango060-0809 Hokkaido Sapporo city north district Kitakujonishi 3-7 <仲介>国土交通大臣(2)第007766号(株)土屋ホーム流通本店〒060-0809 北海道札幌市北区北九条西3-7 |
Floor plan間取り図 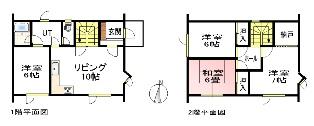 6.8 million yen, 4LDK, Land area 165.28 sq m , Building area 89.42 sq m
680万円、4LDK、土地面積165.28m2、建物面積89.42m2
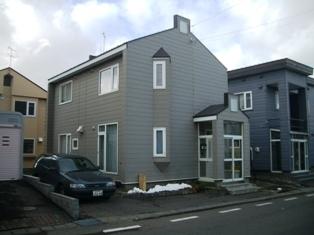 Local appearance photo
現地外観写真
Otherその他 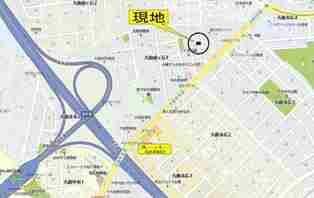 Information map
案内図
Compartment figure区画図 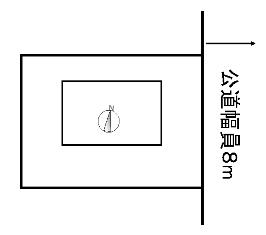 6.8 million yen, 4LDK, Land area 165.28 sq m , Building area 89.42 sq m
680万円、4LDK、土地面積165.28m2、建物面積89.42m2
Location
|





