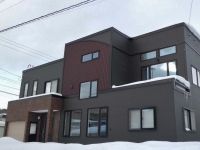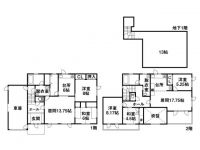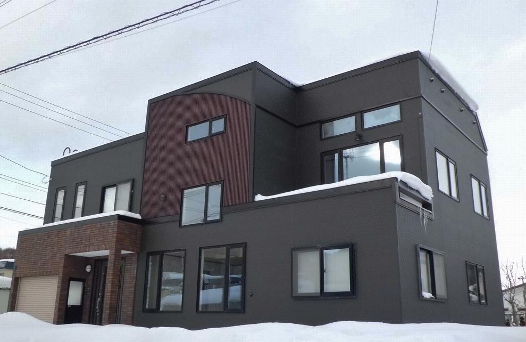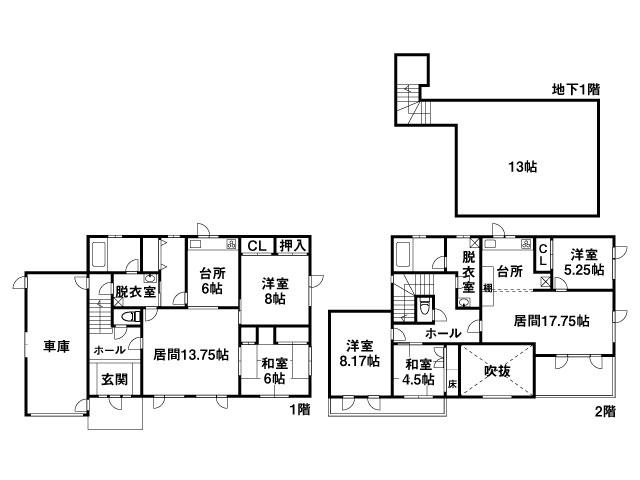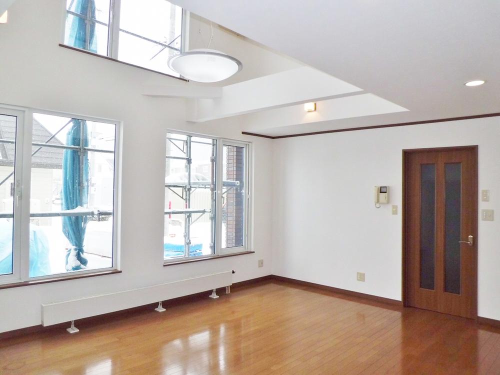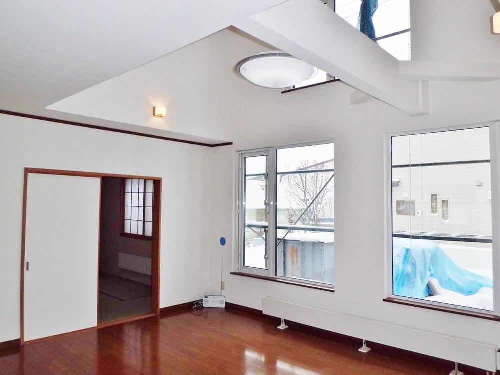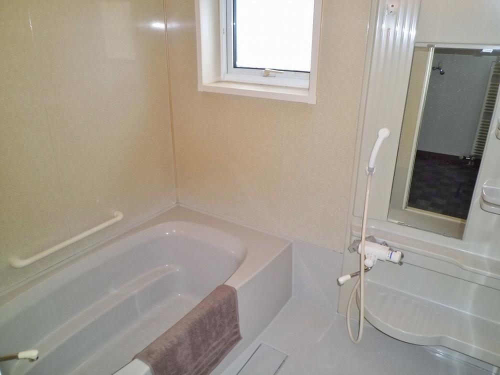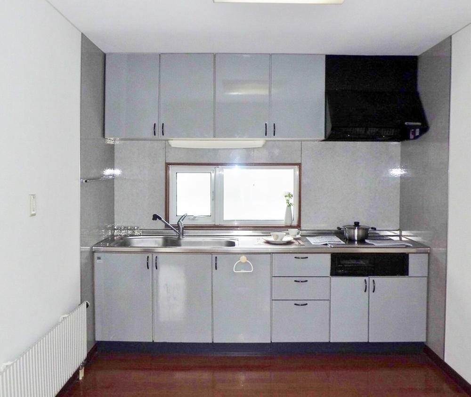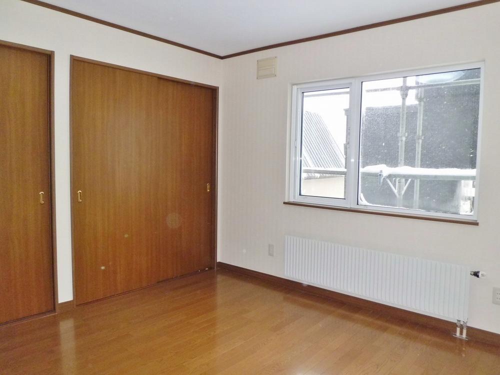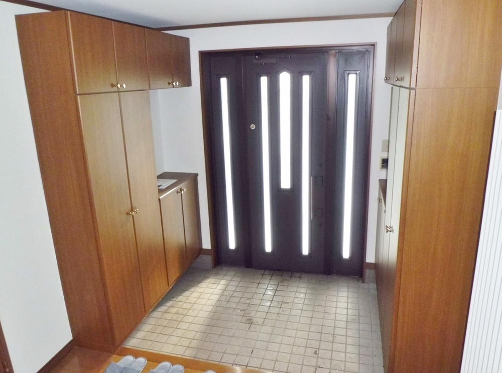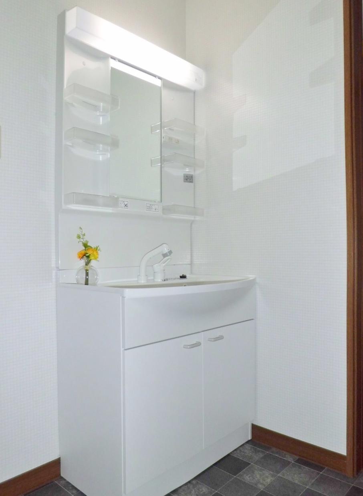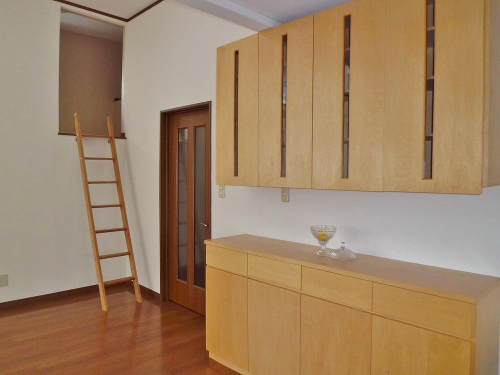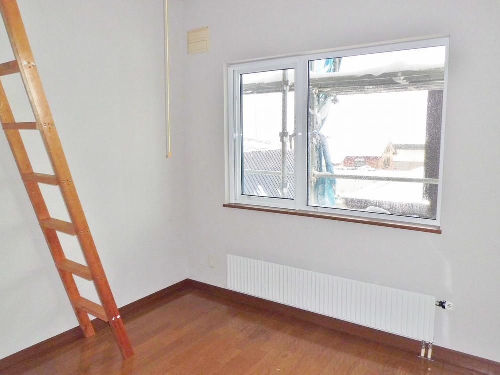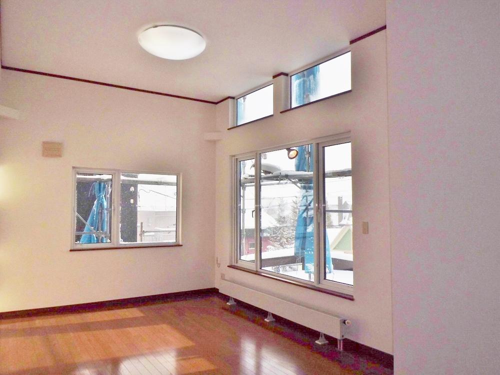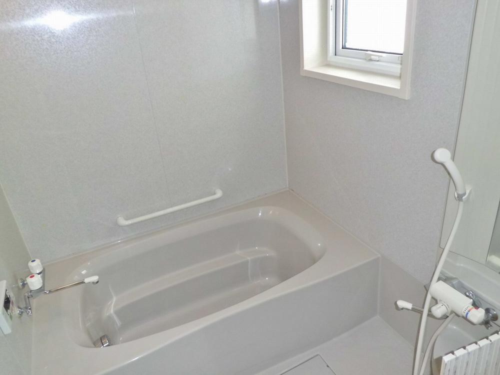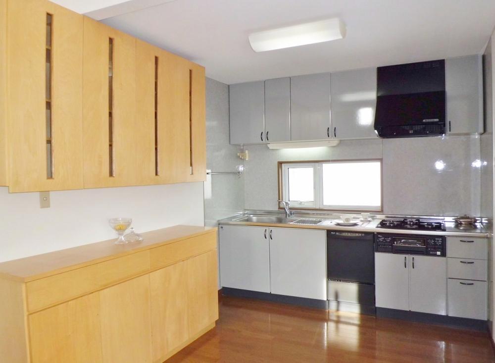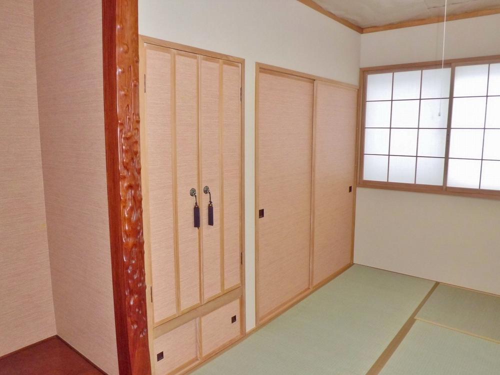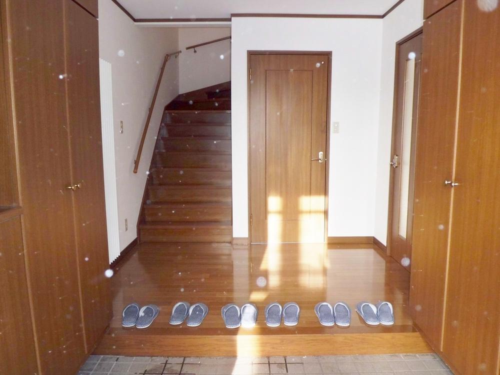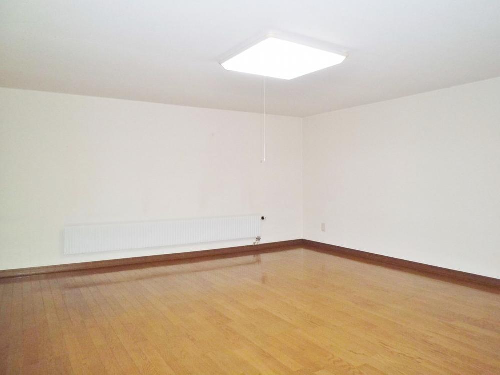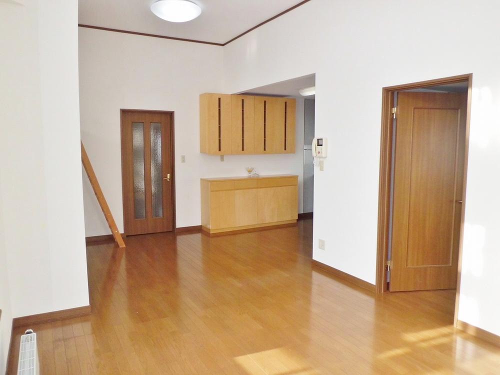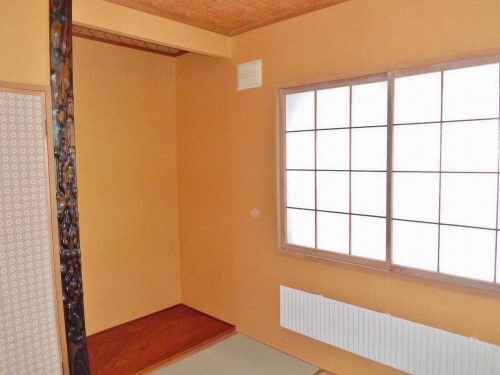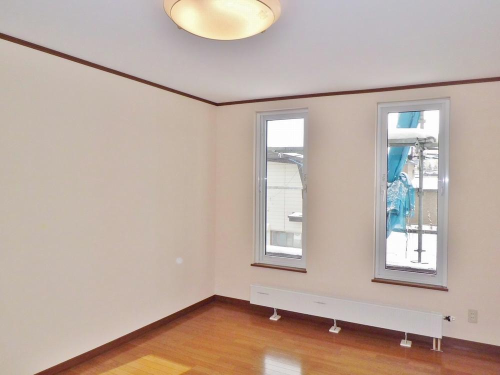|
|
Hokkaido Kitahiroshima
北海道北広島市
|
|
JR Chitose Line "Kita" walk 22 minutes
JR千歳線「北広島」歩22分
|
|
☆ December 2000 Built ☆ 2SLDK + 3SLDK large two-family house of ☆ Located in the water around the plant floor ☆ There are 13 Pledge underground free space ☆ Existing Housing Defect with insurance
☆平成12年12月築☆2SLDK+3SLDKの大型2世帯住宅☆水廻り設備各階にあり☆地下フリースペース13帖あり☆既存住宅瑕疵保険付
|
|
2013 December interior and exterior renovation implementation. Siding Hakawa ・ All rooms Cross Hakawa ・ Floor CF Chokawa ・ Tatami mat replacement ・ IH cooking heater exchange ・ Gas stove exchange ・ Hot water boiler (with add cook function) two exchange ・ Vanity exchange ・ TV monitor phone newly established, such as.
平成25年12月内外装リフォーム実施。サイディング貼替・全室クロス貼替・床CF張替・畳表替え・IHクッキングヒーター交換・ガスコンロ交換・給湯ボイラー(追炊き機能付き)2台交換・洗面化粧台交換・TVモニターフォン新設など。
|
Features pickup 特徴ピックアップ | | Parking three or more possible / Immediate Available / Land more than 100 square meters / Energy-saving water heaters / It is close to the city / Interior and exterior renovation / System kitchen / Yang per good / Flat to the station / A quiet residential area / Or more before road 6m / Japanese-style room / Shaping land / Washbasin with shower / Shutter - garage / Toilet 2 places / Bathroom 1 tsubo or more / 2-story / Double-glazing / Warm water washing toilet seat / loft / The window in the bathroom / Atrium / TV monitor interphone / Leafy residential area / Ventilation good / IH cooking heater / Southwestward / Flat terrain / 2 family house 駐車3台以上可 /即入居可 /土地100坪以上 /省エネ給湯器 /市街地が近い /内外装リフォーム /システムキッチン /陽当り良好 /駅まで平坦 /閑静な住宅地 /前道6m以上 /和室 /整形地 /シャワー付洗面台 /シャッタ-車庫 /トイレ2ヶ所 /浴室1坪以上 /2階建 /複層ガラス /温水洗浄便座 /ロフト /浴室に窓 /吹抜け /TVモニタ付インターホン /緑豊かな住宅地 /通風良好 /IHクッキングヒーター /南西向き /平坦地 /2世帯住宅 |
Event information イベント情報 | | Open House (Please visitors to direct local) schedule / January 11 (Saturday) ~ January 13 (Monday) Time / 11:00 ~ 16:00 ◆ New Year's first public ◆ On the day the worse one of your convenience, You can guide you at a later date. Please feel free to contact. オープンハウス(直接現地へご来場ください)日程/1月11日(土曜日) ~ 1月13日(月曜日)時間/11:00 ~ 16:00◆新春初公開◆当日ご都合の悪い方は、後日ご案内可能です。お気軽にご連絡ください。 |
Price 価格 | | 25,850,000 yen 2585万円 |
Floor plan 間取り | | 5LLDDKK + 2S (storeroom) 5LLDDKK+2S(納戸) |
Units sold 販売戸数 | | 1 units 1戸 |
Total units 総戸数 | | 1 units 1戸 |
Land area 土地面積 | | 333.2 sq m (100.79 tsubo) (Registration) 333.2m2(100.79坪)(登記) |
Building area 建物面積 | | 222.28 sq m (67.23 tsubo) (Registration), Of Basement 25.31 sq m , First floor garage 16.2 sq m 222.28m2(67.23坪)(登記)、うち地下室25.31m2、1階車庫16.2m2 |
Driveway burden-road 私道負担・道路 | | Nothing, Southwest 6m width (contact the road width 19.6m) 無、南西6m幅(接道幅19.6m) |
Completion date 完成時期(築年月) | | December 2000 2000年12月 |
Address 住所 | | Hokkaido Kitahiroshima pine needle-cho 4 北海道北広島市松葉町4 |
Traffic 交通 | | JR Chitose Line "Kita" walk 22 minutes
Central bus "Matsuba-cho, chome, 4" walk 4 minutes JR千歳線「北広島」歩22分
中央バス「松葉町4丁目」歩4分 |
Related links 関連リンク | | [Related Sites of this company] 【この会社の関連サイト】 |
Contact お問い合せ先 | | Co., Ltd. Energy Corporation TEL: 0800-603-3033 [Toll free] mobile phone ・ Also available from PHS
Caller ID is not notified
Please contact the "saw SUUMO (Sumo)"
If it does not lead, If the real estate company (株)エナジーコーポレーションTEL:0800-603-3033【通話料無料】携帯電話・PHSからもご利用いただけます
発信者番号は通知されません
「SUUMO(スーモ)を見た」と問い合わせください
つながらない方、不動産会社の方は
|
Building coverage, floor area ratio 建ぺい率・容積率 | | 40% ・ Fifty percent 40%・50% |
Time residents 入居時期 | | Immediate available 即入居可 |
Land of the right form 土地の権利形態 | | Ownership 所有権 |
Structure and method of construction 構造・工法 | | Wooden second floor underground 1 story 木造2階地下1階建 |
Renovation リフォーム | | December 2013 interior renovation completed (wall ・ floor ・ all rooms), December 2013 exterior renovation completed (outer wall) 2013年12月内装リフォーム済(壁・床・全室)、2013年12月外装リフォーム済(外壁) |
Use district 用途地域 | | One low-rise 1種低層 |
Overview and notices その他概要・特記事項 | | Facilities: Public Water Supply, This sewage, Individual LPG, Parking: Garage 設備:公営水道、本下水、個別LPG、駐車場:車庫 |
Company profile 会社概要 | | <Mediation> Governor of Hokkaido Ishikari (3) Sanjo No. 006653 (Ltd.) Energy Corporation Yubinbango063-0803 Sapporo, Hokkaido, Nishi-ku, Nijuyonken 5-2-1 <仲介>北海道知事石狩(3)第006653号(株)エナジーコーポレーション〒063-0803 北海道札幌市西区二十四軒三条5-2-1 |
