Used Homes » Hokkaido » Kitahiroshima
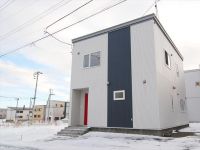 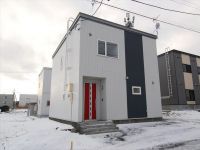
| | Hokkaido Kitahiroshima 北海道北広島市 |
| Subway Toho "Fukuzumi" bus 23 minutes Mitsui Outlet walk 3 minutes 地下鉄東豊線「福住」バス23分三井アウトレット歩3分 |
| 2009 Built All-electric house (thermal storage heating + kerosene FF heating combination), Mitsui Outlet Park 3-minute walk! 平成21年築 オール電化住宅(蓄熱暖房+灯油FF暖房併用)、三井アウトレットパーク徒歩3分! |
Features pickup 特徴ピックアップ | | Seismic fit / Parking two Allowed / Land 50 square meters or more / Super close / Interior renovation / LDK15 tatami mats or more / Or more before road 6m / Shaping land / 2-story / Flooring Chokawa / Warm water washing toilet seat / TV monitor interphone / All living room flooring / IH cooking heater / All room 6 tatami mats or more 耐震適合 /駐車2台可 /土地50坪以上 /スーパーが近い /内装リフォーム /LDK15畳以上 /前道6m以上 /整形地 /2階建 /フローリング張替 /温水洗浄便座 /TVモニタ付インターホン /全居室フローリング /IHクッキングヒーター /全居室6畳以上 | Price 価格 | | 20,700,000 yen 2070万円 | Floor plan 間取り | | 4LDK 4LDK | Units sold 販売戸数 | | 1 units 1戸 | Land area 土地面積 | | 195.5 sq m (59.13 tsubo) (Registration) 195.5m2(59.13坪)(登記) | Building area 建物面積 | | 109.3 sq m (33.06 tsubo) (Registration) 109.3m2(33.06坪)(登記) | Driveway burden-road 私道負担・道路 | | Nothing, Northwest 8m width 無、北西8m幅 | Completion date 完成時期(築年月) | | February 2009 2009年2月 | Address 住所 | | Hokkaido Kitahiroshima Omagarisaiwai cho 3-5-10 北海道北広島市大曲幸町3-5-10 | Traffic 交通 | | Subway Toho "Fukuzumi" bus 23 minutes Mitsui Outlet walk 3 minutes
Subway Tozai Line "Oyachi" bus 28 minutes Mitsui Outlet walk 3 minutes 地下鉄東豊線「福住」バス23分三井アウトレット歩3分
地下鉄東西線「大谷地」バス28分三井アウトレット歩3分
| Contact お問い合せ先 | | TEL: 0800-603-3051 [Toll free] mobile phone ・ Also available from PHS
Caller ID is not notified
Please contact the "saw SUUMO (Sumo)"
If it does not lead, If the real estate company TEL:0800-603-3051【通話料無料】携帯電話・PHSからもご利用いただけます
発信者番号は通知されません
「SUUMO(スーモ)を見た」と問い合わせください
つながらない方、不動産会社の方は
| Time residents 入居時期 | | Immediate available 即入居可 | Land of the right form 土地の権利形態 | | Ownership 所有権 | Structure and method of construction 構造・工法 | | Wooden 2-story 木造2階建 | Renovation リフォーム | | 2013 November interior renovation completed (kitchen ・ toilet ・ wall ・ floor) 2013年11月内装リフォーム済(キッチン・トイレ・壁・床) | Use district 用途地域 | | Two mid-high 2種中高 | Other limitations その他制限事項 | | Regulations have by the Landscape Act, Residential land development construction regulation area 景観法による規制有、宅地造成工事規制区域 | Overview and notices その他概要・特記事項 | | Facilities: Public Water Supply, This sewage, All-electric, Parking: car space 設備:公営水道、本下水、オール電化、駐車場:カースペース | Company profile 会社概要 | | <Mediation> Governor of Hokkaido Ishikari (1) No. 007600 (Corporation) All Japan Real Estate Association (One company) Hokkaido Real Estate Fair Trade Council member Co., Ltd. Ideal Home Yubinbango064-0811 Hokkaido Chuo-ku, Sapporo Minamijuichijonishi 6-1-27 <仲介>北海道知事石狩(1)第007600号(公社)全日本不動産協会会員 (一社)北海道不動産公正取引協議会加盟(株)アイディアルホーム〒064-0811 北海道札幌市中央区南十一条西6-1-27 |
Local appearance photo現地外観写真 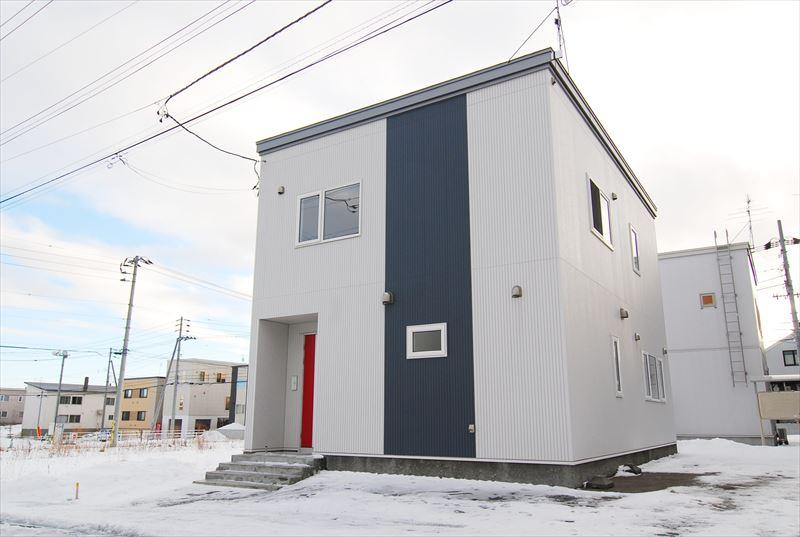 2013 December 17, shooting
2013年12月17日撮影
Local photos, including front road前面道路含む現地写真 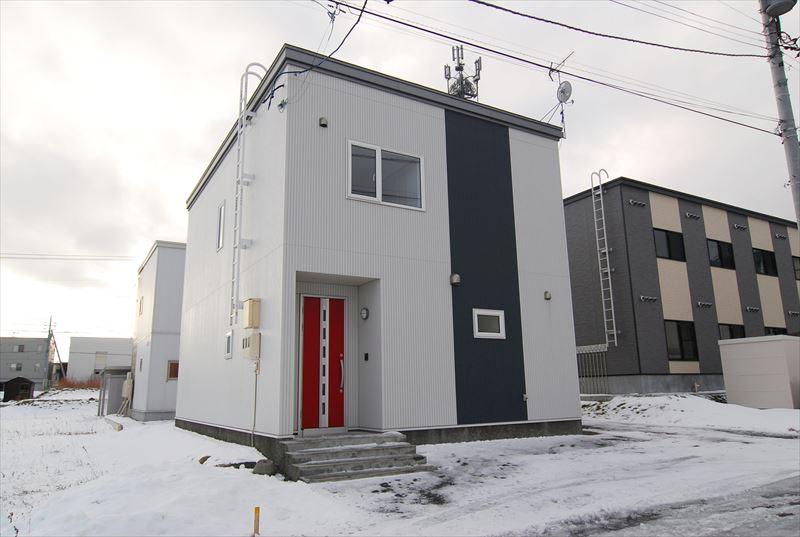 2013 December 17, shooting
2013年12月17日撮影
Floor plan間取り図 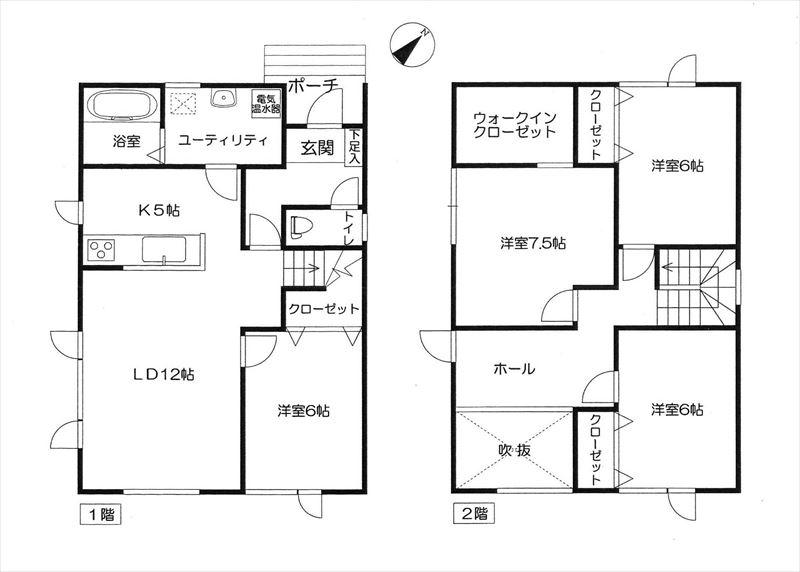 20,700,000 yen, 4LDK, Land area 195.5 sq m , Building area 109.3 sq m
2070万円、4LDK、土地面積195.5m2、建物面積109.3m2
Livingリビング 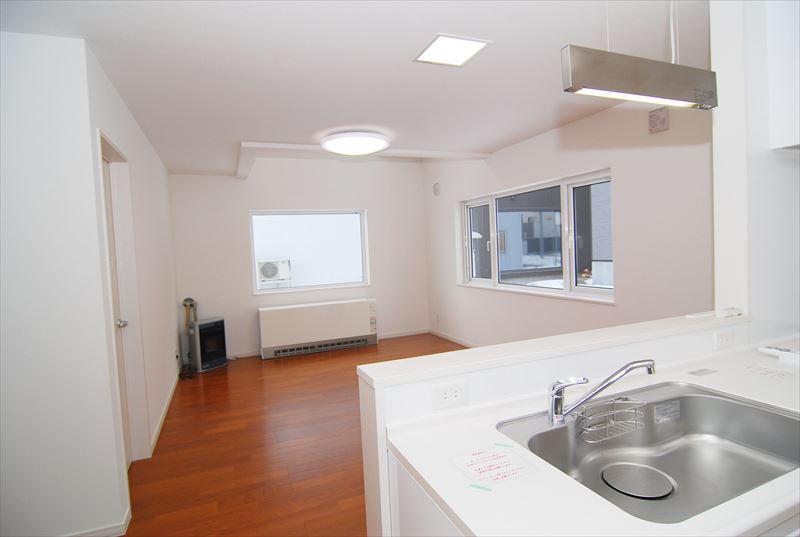 Living from the kitchen direction
キッチンからリビング方向
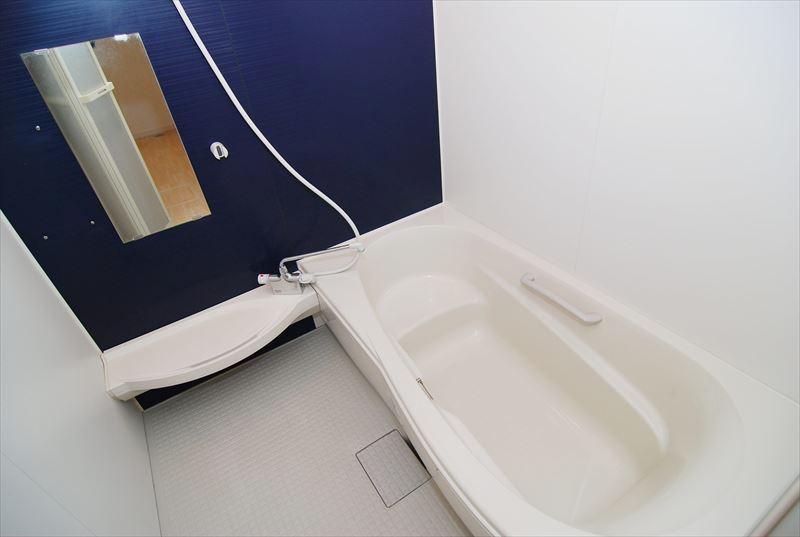 Bathroom
浴室
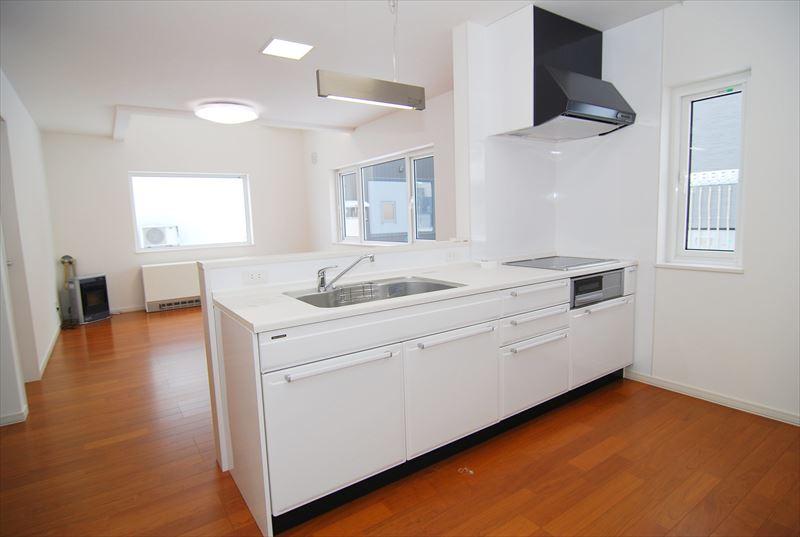 Kitchen
キッチン
Non-living roomリビング以外の居室 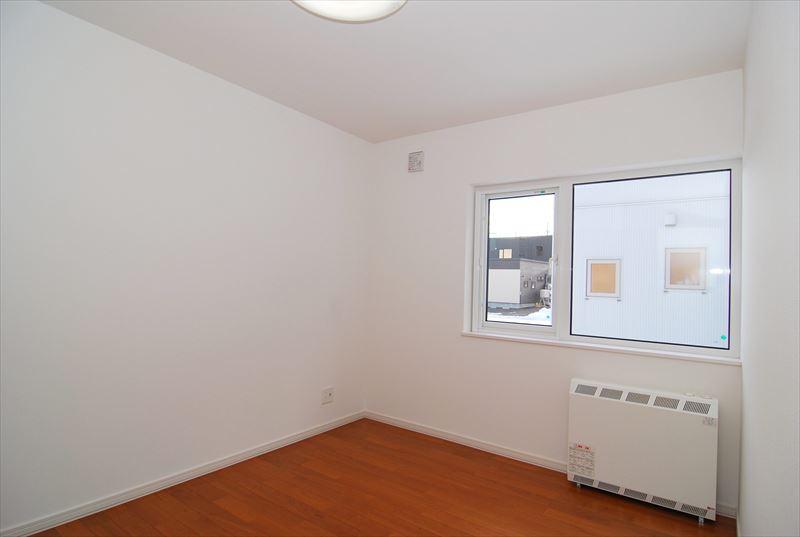 1 Kaiyoshitsu
1階洋室
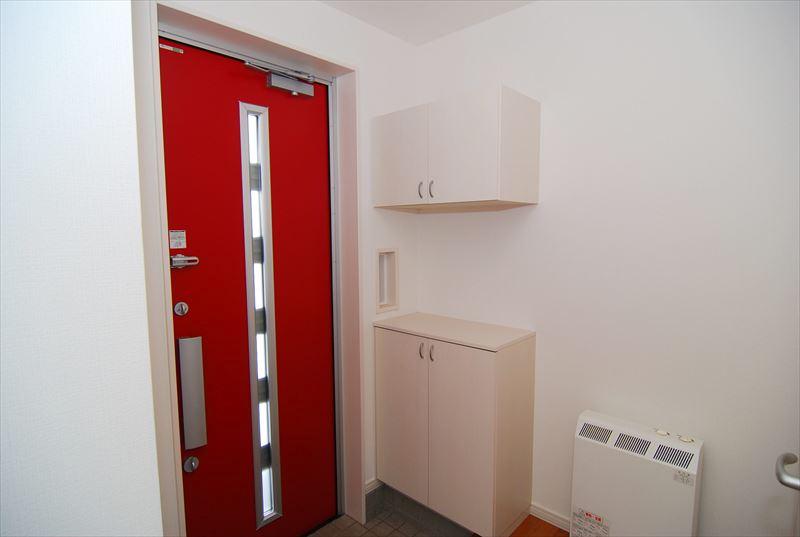 Entrance
玄関
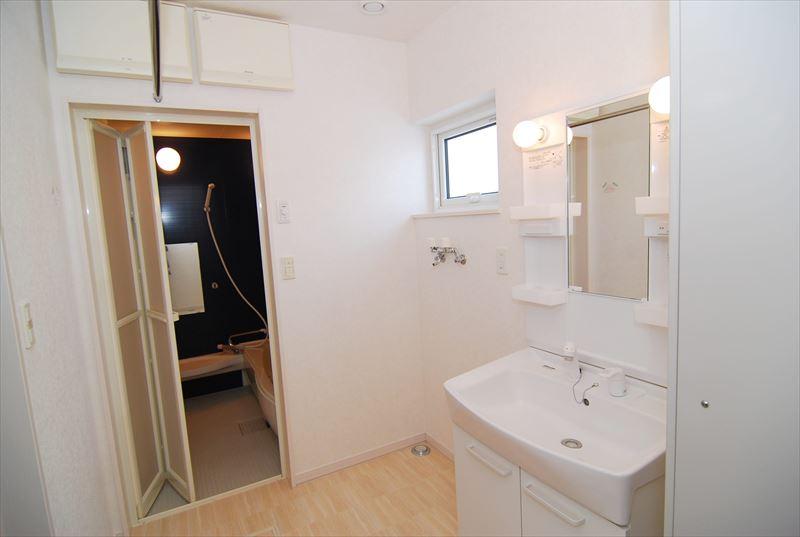 Wash basin, toilet
洗面台・洗面所
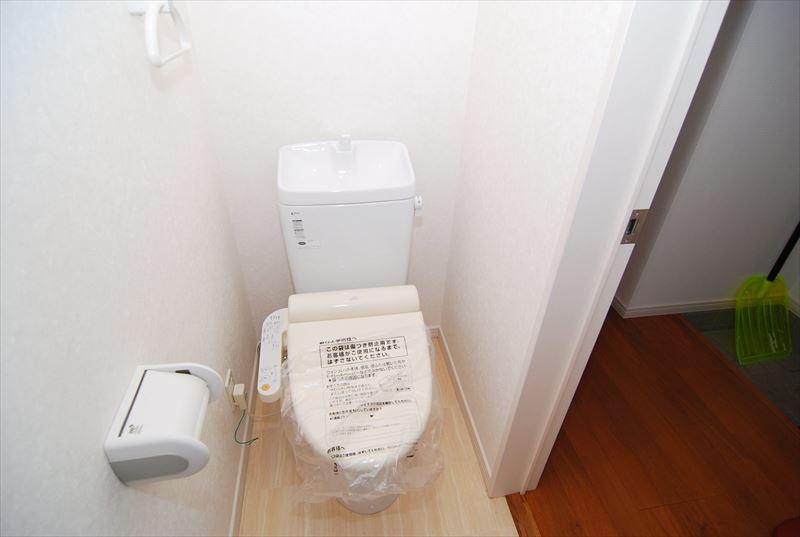 Toilet
トイレ
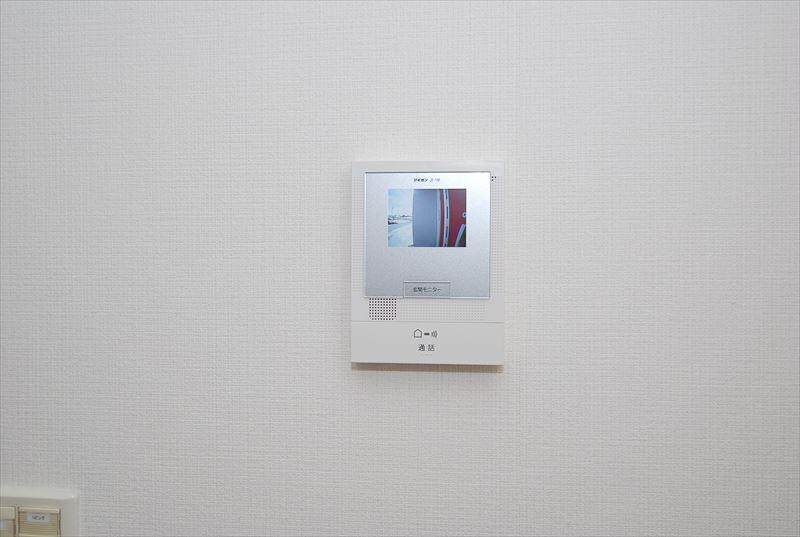 Security equipment
防犯設備
Shopping centreショッピングセンター 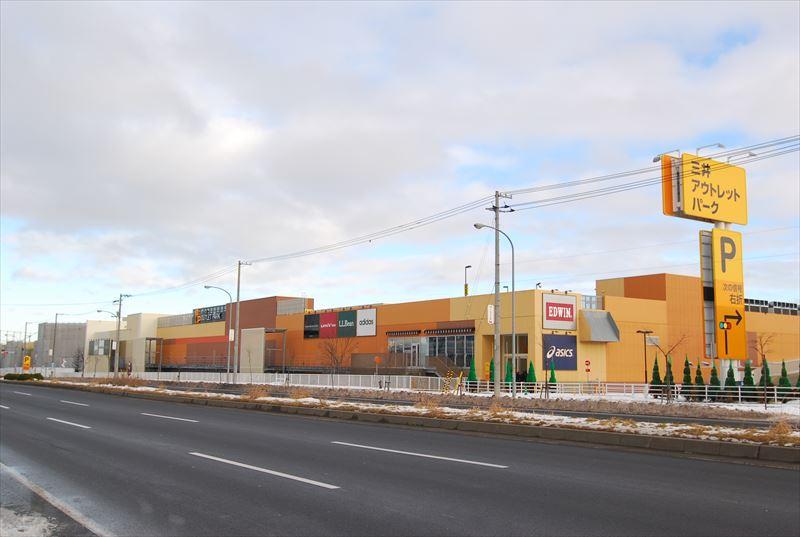 599m to Kitahiroshima Mitsui Outlet Park Sapporo
三井アウトレットパーク札幌北広島まで599m
Other introspectionその他内観 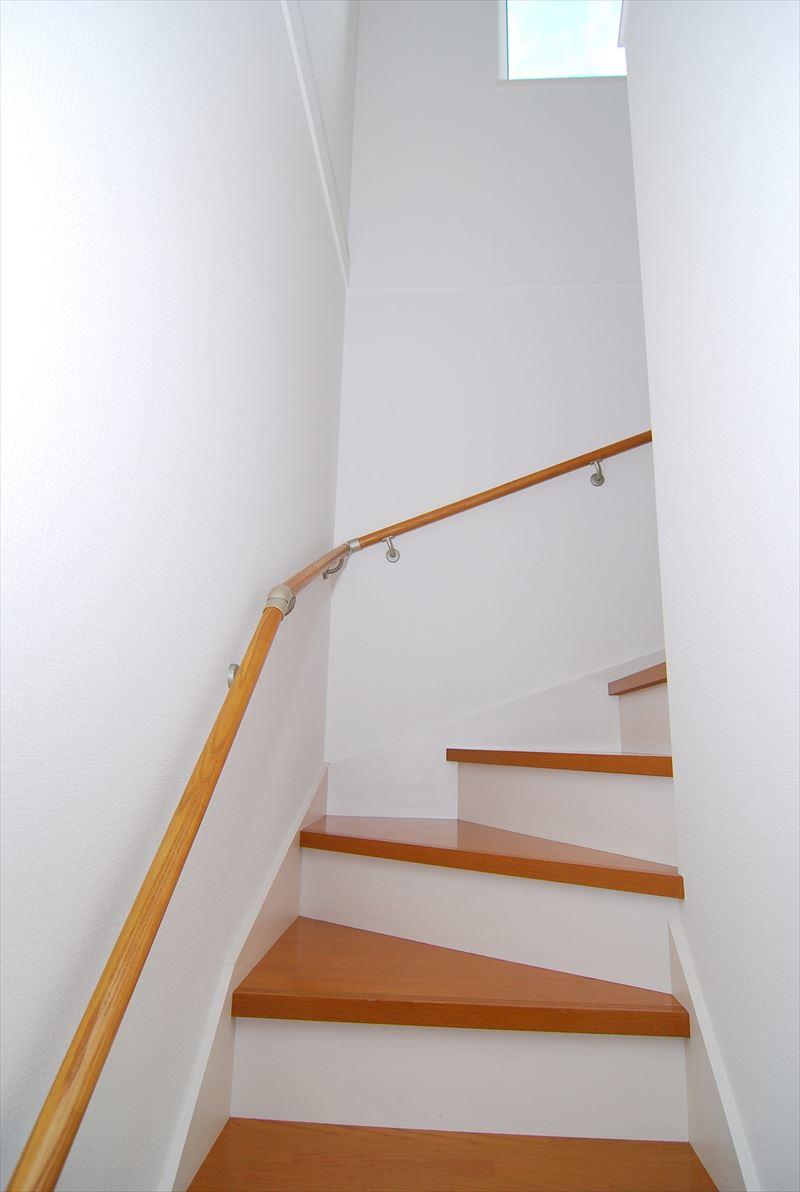 Staircase from the living room
リビングからの階段
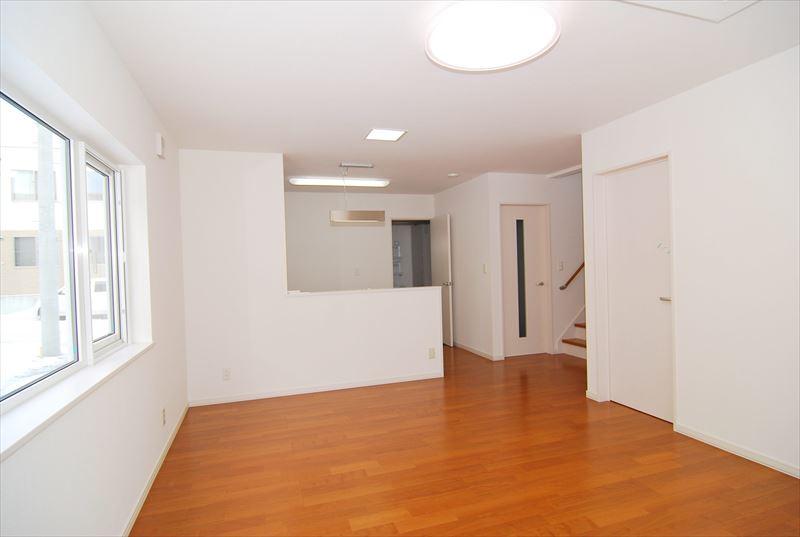 Living
リビング
Non-living roomリビング以外の居室 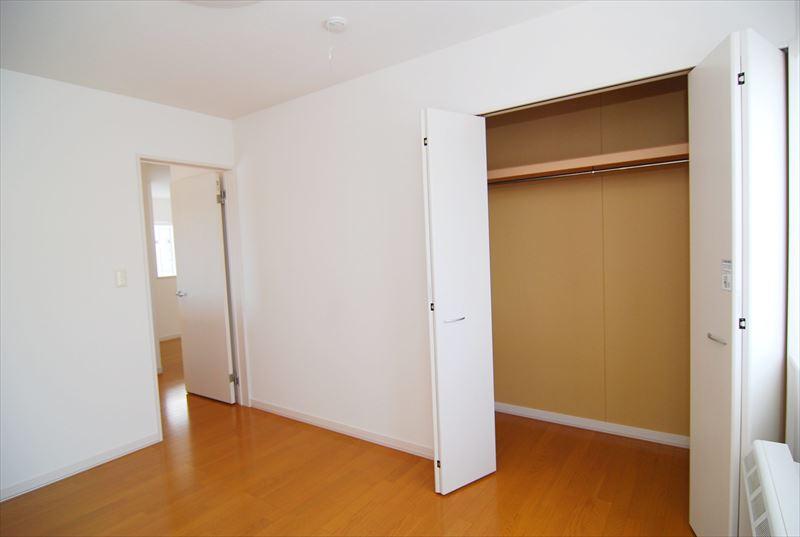 2 Kaiyoshitsu
2階洋室
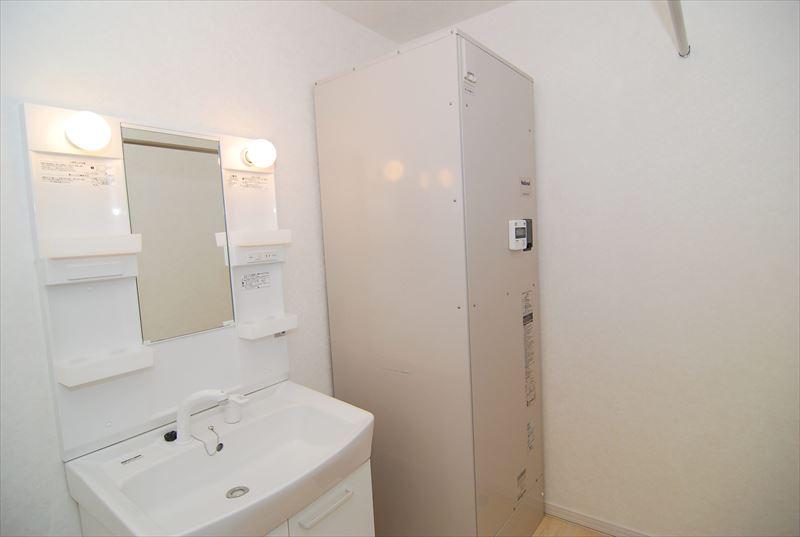 Wash basin, toilet
洗面台・洗面所
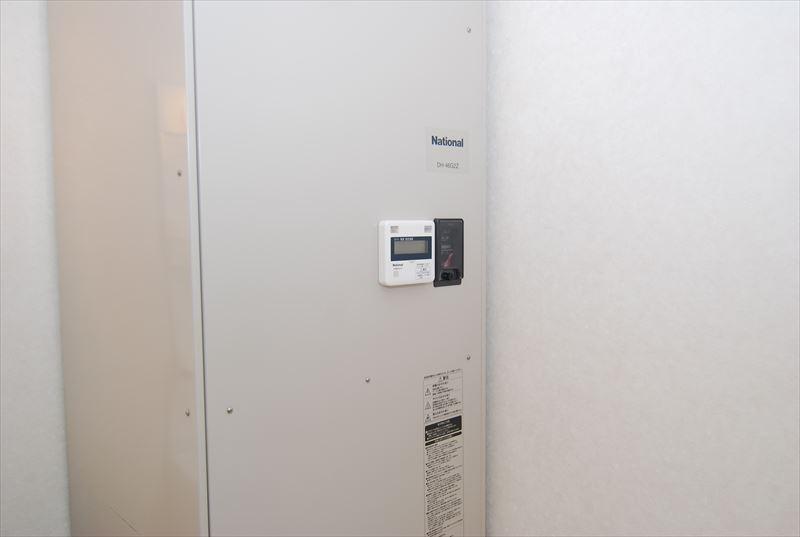 Power generation ・ Hot water equipment
発電・温水設備
Supermarketスーパー 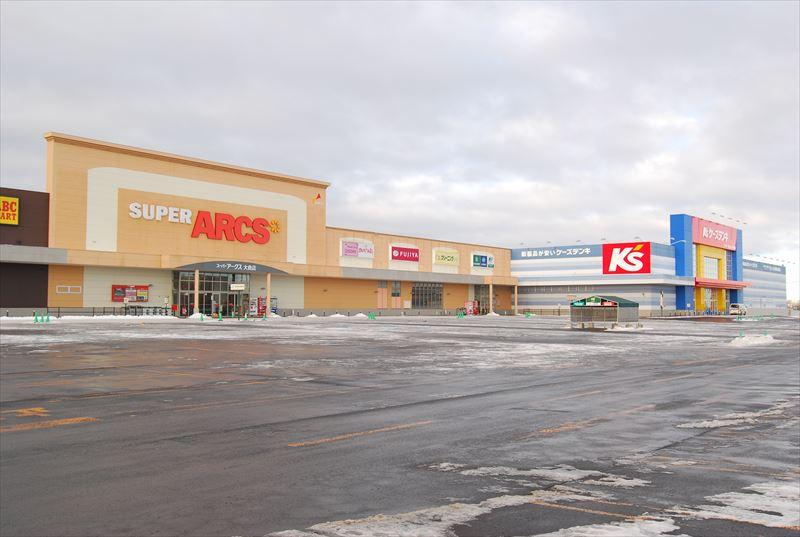 819m to Super ARCS Omagari shop
スーパーアークス大曲店まで819m
Other introspectionその他内観 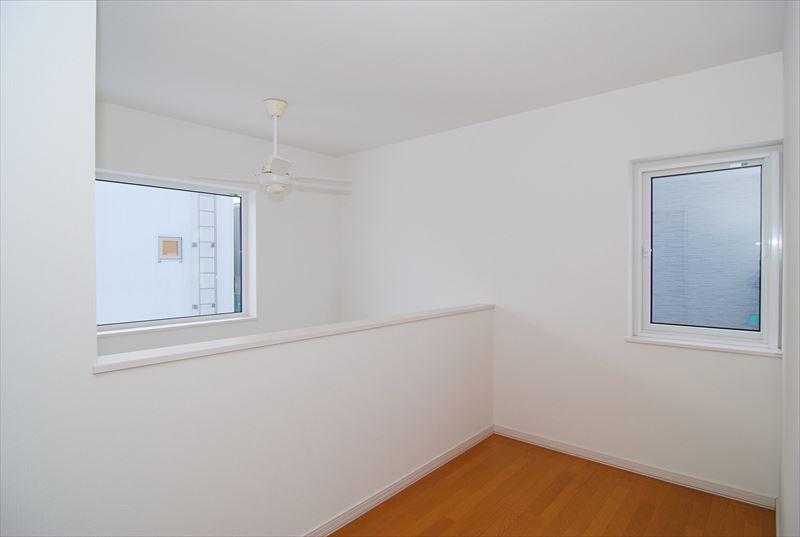 Second floor of the Hall
2階のホール
Livingリビング 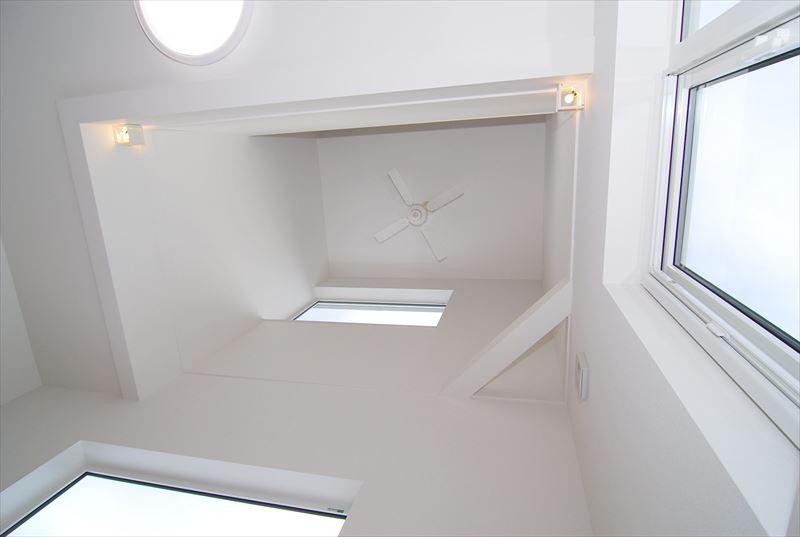 Fukinuki of living
リビングの吹抜
Non-living roomリビング以外の居室 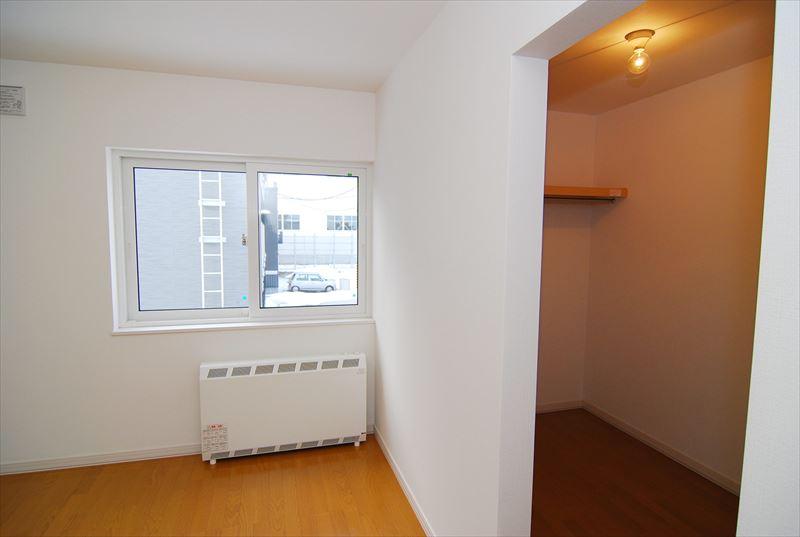 2 Kaiyoshitsu, Walk-in closet
2階洋室、ウォークインクローゼット
Location
|






















