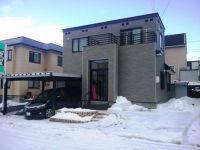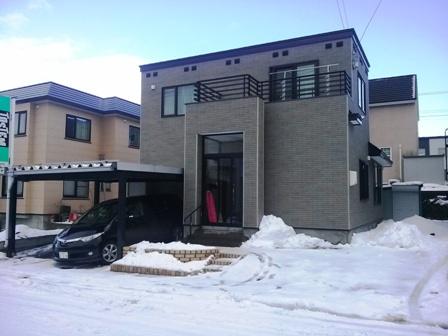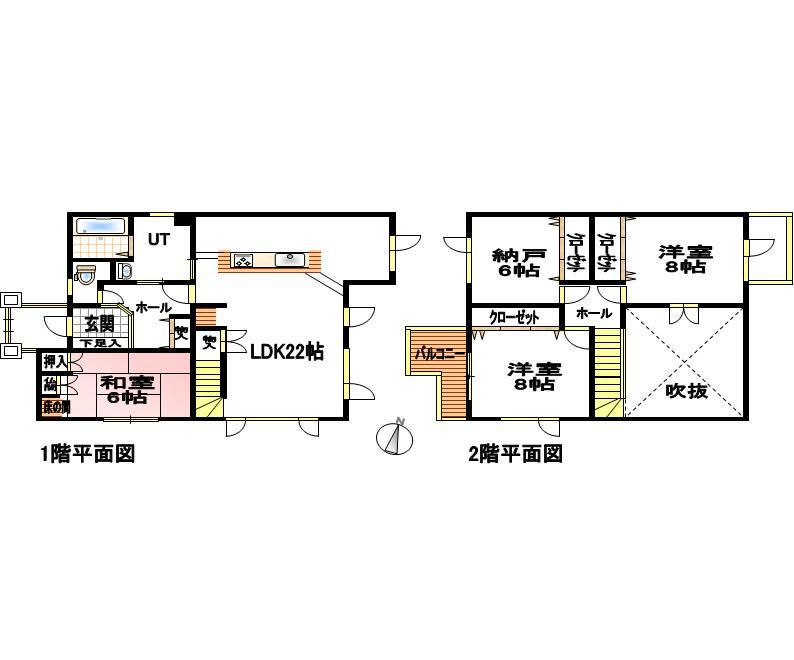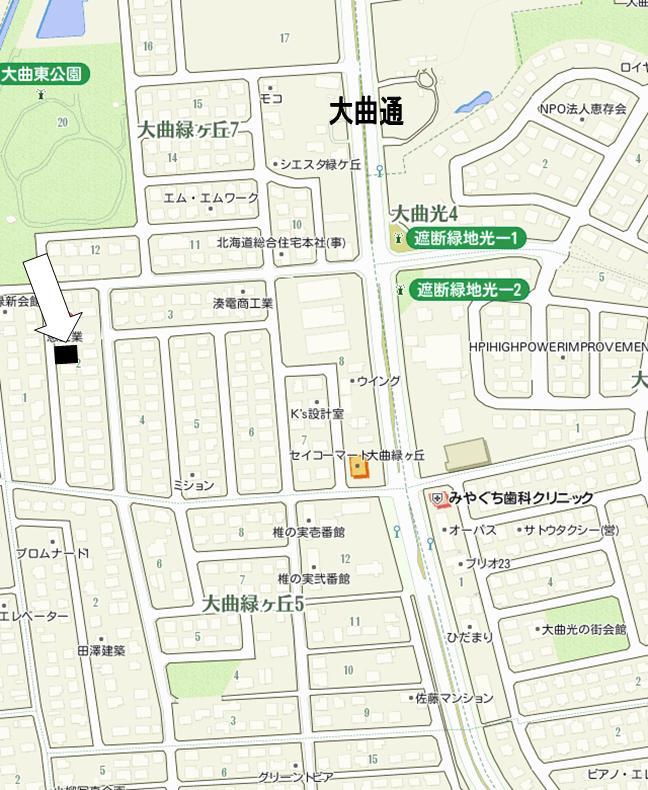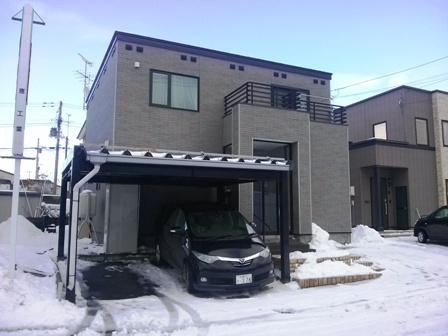|
|
Hokkaido Kitahiroshima
北海道北広島市
|
|
Subway Toho "Fukuzumi" 25 minutes Omagari light 4-chome, walk 4 minutes by bus
地下鉄東豊線「福住」バス25分大曲光4丁目歩4分
|
|
Bathing one tsubo, With add cook function, Parking 3 units can be, The inner two with carport, balcony, Air-conditioned two, Living room atrium with a skylight.
お風呂は一坪、追炊き機能付、駐車3台可能、内2台カーポート付、バルコニー、エアコン2台付、居間吹抜け天窓付。
|
|
Bathing one tsubo, With add cook function, Parking 3 units can be, The inner two with carport, balcony, Air-conditioned two, Living room atrium with a skylight.
お風呂は一坪、追炊き機能付、駐車3台可能、内2台カーポート付、バルコニー、エアコン2台付、居間吹抜け天窓付。
|
Features pickup 特徴ピックアップ | | Parking three or more possible / LDK20 tatami mats or more / Land 50 square meters or more / System kitchen / Yang per good / All room storage / A quiet residential area / Washbasin with shower / Face-to-face kitchen / Bathroom 1 tsubo or more / 2-story / Warm water washing toilet seat / Underfloor Storage / Atrium / TV monitor interphone / Storeroom / roof balcony 駐車3台以上可 /LDK20畳以上 /土地50坪以上 /システムキッチン /陽当り良好 /全居室収納 /閑静な住宅地 /シャワー付洗面台 /対面式キッチン /浴室1坪以上 /2階建 /温水洗浄便座 /床下収納 /吹抜け /TVモニタ付インターホン /納戸 /ルーフバルコニー |
Price 価格 | | 16.5 million yen 1650万円 |
Floor plan 間取り | | 3LDK + S (storeroom) 3LDK+S(納戸) |
Units sold 販売戸数 | | 1 units 1戸 |
Land area 土地面積 | | 206.97 sq m (registration) 206.97m2(登記) |
Building area 建物面積 | | 123.79 sq m (registration) 123.79m2(登記) |
Driveway burden-road 私道負担・道路 | | Nothing, West 8m width (contact the road width 12.2m) 無、西8m幅(接道幅12.2m) |
Completion date 完成時期(築年月) | | March 2002 2002年3月 |
Address 住所 | | Hokkaido Kitahiroshima Omagari Midorigaoka 7 北海道北広島市大曲緑ヶ丘7 |
Traffic 交通 | | Subway Toho "Fukuzumi" 25 minutes Omagari light 4-chome, walk 4 minutes by bus
Central bus "Omagarihikari 4-chome" walk 4 minutes 地下鉄東豊線「福住」バス25分大曲光4丁目歩4分
中央バス「大曲光4丁目」歩4分 |
Contact お問い合せ先 | | TEL: 0800-603-8831 [Toll free] mobile phone ・ Also available from PHS
Caller ID is not notified
Please contact the "saw SUUMO (Sumo)"
If it does not lead, If the real estate company TEL:0800-603-8831【通話料無料】携帯電話・PHSからもご利用いただけます
発信者番号は通知されません
「SUUMO(スーモ)を見た」と問い合わせください
つながらない方、不動産会社の方は
|
Building coverage, floor area ratio 建ぺい率・容積率 | | 40% ・ 60% 40%・60% |
Time residents 入居時期 | | Consultation 相談 |
Land of the right form 土地の権利形態 | | Ownership 所有権 |
Structure and method of construction 構造・工法 | | Wooden 2-story part RC 木造2階建一部RC |
Use district 用途地域 | | One low-rise 1種低層 |
Other limitations その他制限事項 | | Regulations have by the Landscape Act, Residential land development construction regulation area, Height district, Height ceiling Yes 景観法による規制有、宅地造成工事規制区域、高度地区、高さ最高限度有 |
Overview and notices その他概要・特記事項 | | Facilities: Public Water Supply, This sewage, Individual LPG, Parking: Car Port 設備:公営水道、本下水、個別LPG、駐車場:カーポート |
Company profile 会社概要 | | <Mediation> Minister of Land, Infrastructure and Transport (2) No. 007766 (Ltd.) Tsuchiya Home Co., Ltd. distribution Sapporo Toyohira branch Yubinbango062-0903 Sapporo, Hokkaido Toyohira-ku Toyohira Article 3 9-2-3 <仲介>国土交通大臣(2)第007766号(株)土屋ホーム流通札幌豊平支店〒062-0903 北海道札幌市豊平区豊平3条9-2-3 |
