Used Homes » Hokkaido » Kitami
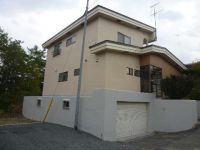 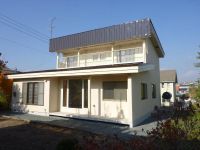
| | Kitami, Hokkaido 北海道北見市 |
| JR Sekihoku Main Line "Kitami" walk 53 minutes JR石北本線「北見」歩53分 |
| It was renovated in the center around water 5LDK, Parking 3 cars, The garden is even sunny. Once please see. Miyama elementary school is also a 3-minute walk distance. 水まわりを中心にリフォームしました 5LDK、駐車3台、お庭もあって日当たり良好です。一度ご覧下さい。 美山小学校も徒歩3分圏内。 |
Price 価格 | | 12.3 million yen 1230万円 | Floor plan 間取り | | 5LDK 5LDK | Units sold 販売戸数 | | 1 units 1戸 | Land area 土地面積 | | 437.51 sq m (registration) 437.51m2(登記) | Building area 建物面積 | | 197.23 sq m (registration) 197.23m2(登記) | Driveway burden-road 私道負担・道路 | | Nothing, West 8m width 無、西8m幅 | Completion date 完成時期(築年月) | | November 1982 1982年11月 | Address 住所 | | Nishi Kitami, Hokkaido Miyama 1 北海道北見市美山町西1 | Traffic 交通 | | JR Sekihoku Main Line "Kitami" walk 53 minutes JR石北本線「北見」歩53分
| Related links 関連リンク | | [Related Sites of this company] 【この会社の関連サイト】 | Contact お問い合せ先 | | TEL: 0800-603-6957 [Toll free] mobile phone ・ Also available from PHS
Caller ID is not notified
Please contact the "saw SUUMO (Sumo)"
If it does not lead, If the real estate company TEL:0800-603-6957【通話料無料】携帯電話・PHSからもご利用いただけます
発信者番号は通知されません
「SUUMO(スーモ)を見た」と問い合わせください
つながらない方、不動産会社の方は
| Building coverage, floor area ratio 建ぺい率・容積率 | | 40% ・ 60% 40%・60% | Time residents 入居時期 | | Immediate available 即入居可 | Land of the right form 土地の権利形態 | | Ownership 所有権 | Structure and method of construction 構造・工法 | | Wooden three-story 木造3階建 | Renovation リフォーム | | October 2013 interior renovation completed (kitchen ・ bathroom ・ toilet ・ Boiler replacement other), October 2013 exterior renovation completed (outer wall ・ Roof Coatings other) 2013年10月内装リフォーム済(キッチン・浴室・トイレ・ボイラー交換 他)、2013年10月外装リフォーム済(外壁・屋根塗装 他) | Use district 用途地域 | | One low-rise 1種低層 | Other limitations その他制限事項 | | Walk from the bus stop, "Miyama elementary school" 3 minutes Parking: Garage + car space バス停「美山小学校」より徒歩3分 駐車場:車庫+カースペース | Overview and notices その他概要・特記事項 | | Facilities: Public Water Supply, This sewage, Parking: car space 設備:公営水道、本下水、駐車場:カースペース | Company profile 会社概要 | | <Seller> Minister of Land, Infrastructure and Transport (4) No. 005475 (Ltd.) Kachitasu Kitami shop Yubinbango090-0052 Kitami, Hokkaido northward-cho 5-4-59 <売主>国土交通大臣(4)第005475号(株)カチタス北見店〒090-0052 北海道北見市北進町5-4-59 |
Local appearance photo現地外観写真 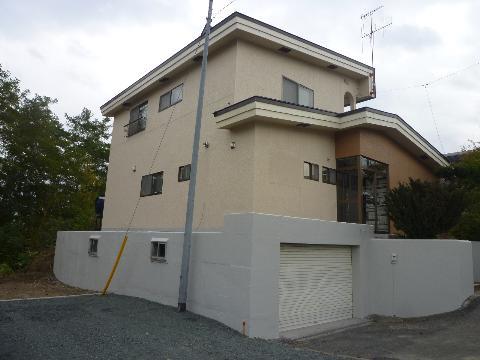 outer wall ・ It is already Roof Coatings.
外壁・屋根塗装済みです。
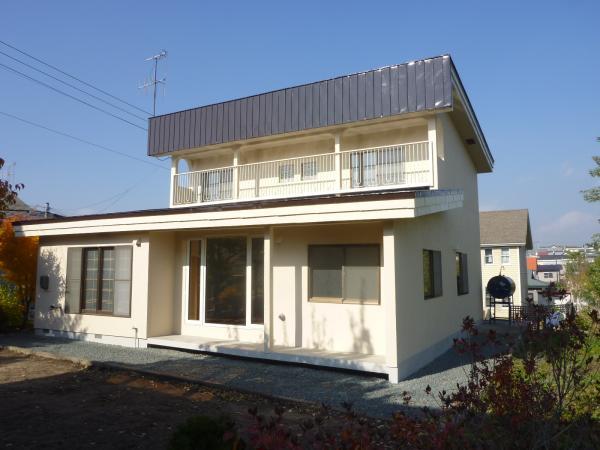 The south side of the exterior photo
南側の外観写真
Floor plan間取り図 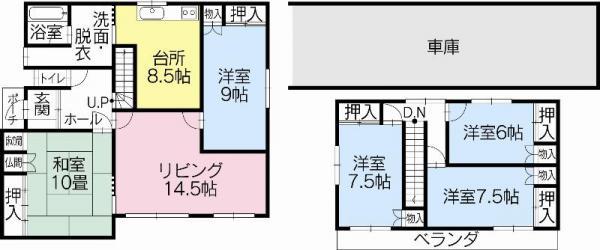 12.3 million yen, 5LDK, Land area 437.51 sq m , Building area 197.23 sq m
1230万円、5LDK、土地面積437.51m2、建物面積197.23m2
Livingリビング 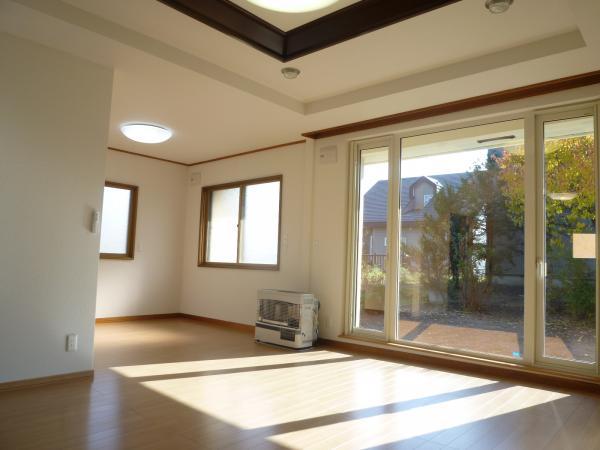 Sunny living
日当たりの良いリビング
Bathroom浴室 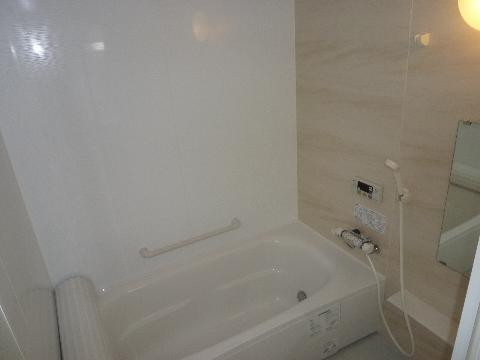 Exchange in the bath of 1 tsubo. Also it comes with reheating function.
1坪のお風呂に交換。追い炊き機能も付いてます。
Kitchenキッチン 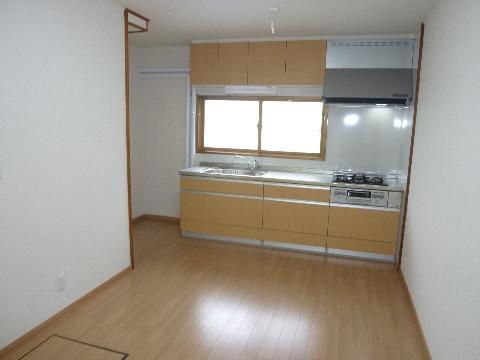 Storage is easy to use with pullout.
収納が引出式で使いやすいですよ。
Non-living roomリビング以外の居室 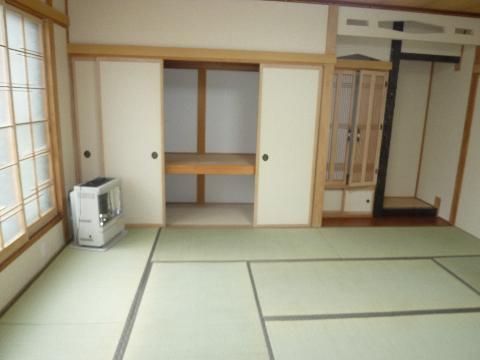 It is the first floor 10-mat Japanese-style room.
一階10畳の和室です。
Entrance玄関 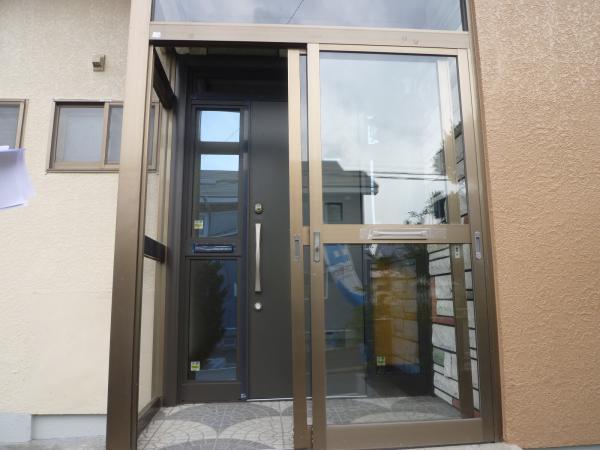 It was exchanged at the entrance door of the thermal insulation.
断熱の玄関ドアに交換しました。
Wash basin, toilet洗面台・洗面所 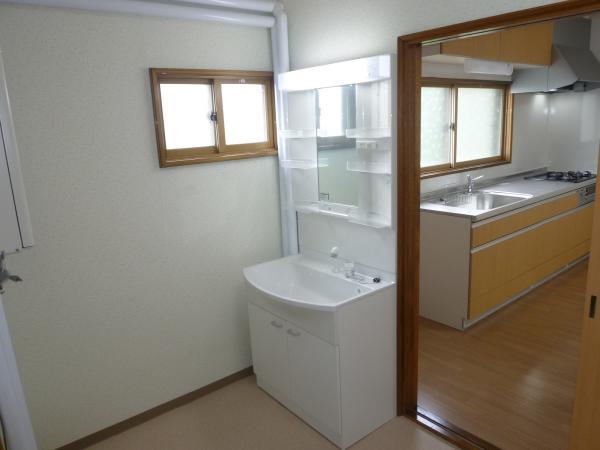 It was washbasin exchange.
洗面台交換しました。
Toiletトイレ 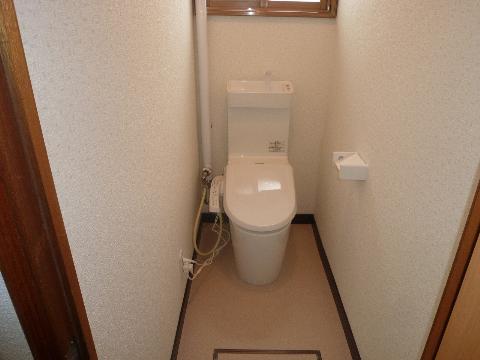 Exchange did cleaning function toilet.
洗浄機能付きトイレに交換しました。
Parking lot駐車場 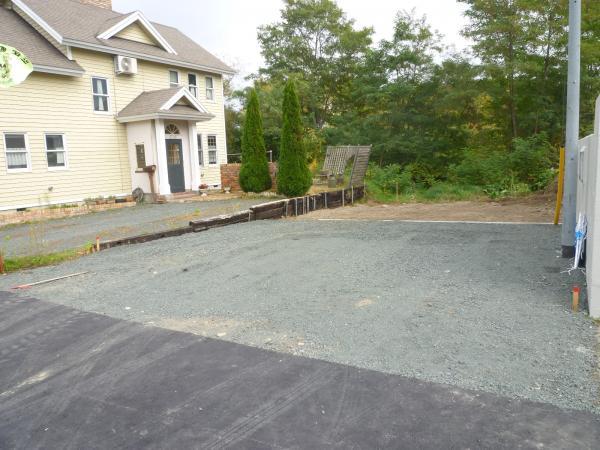 Parking Space
駐車場スペース
Kitchenキッチン 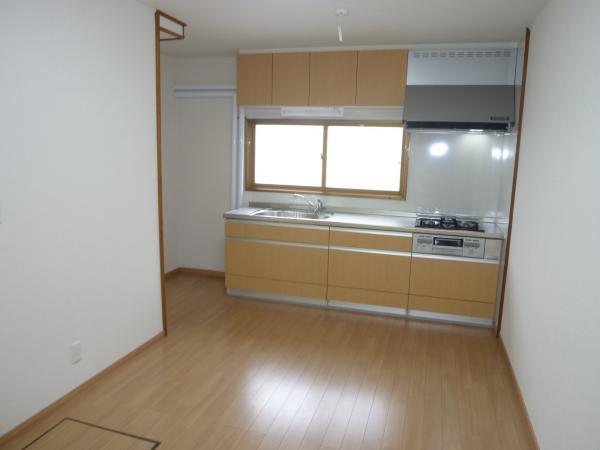 Kitchen space
台所スペース
Non-living roomリビング以外の居室 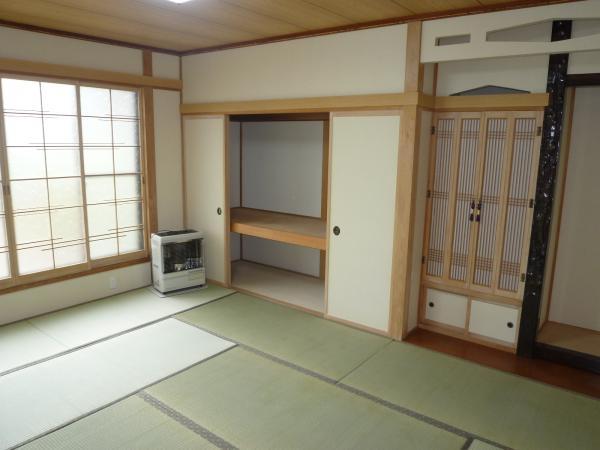 Japanese-style photo from the corridor side
廊下側からの和室写真
Entrance玄関 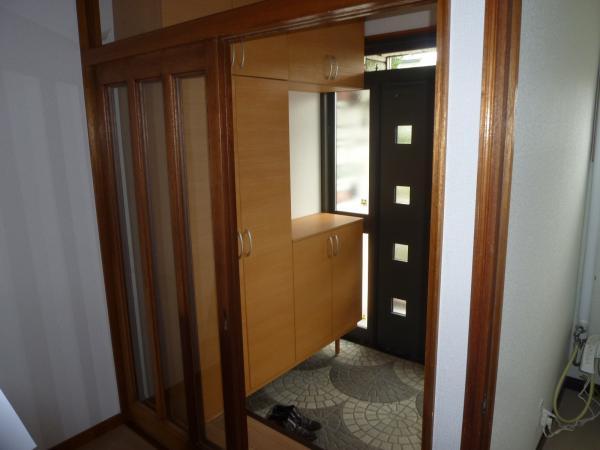 Cupboard was newly replaced.
下駄箱新しく交換しました。
Parking lot駐車場 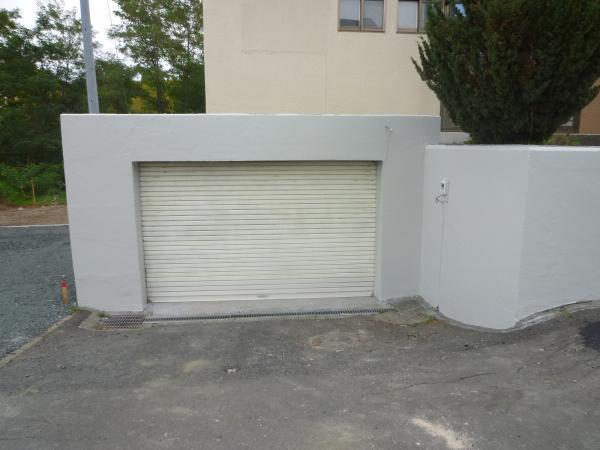 Also it comes with a garage of indoor type.
屋内式の車庫も付いてます。
Non-living roomリビング以外の居室 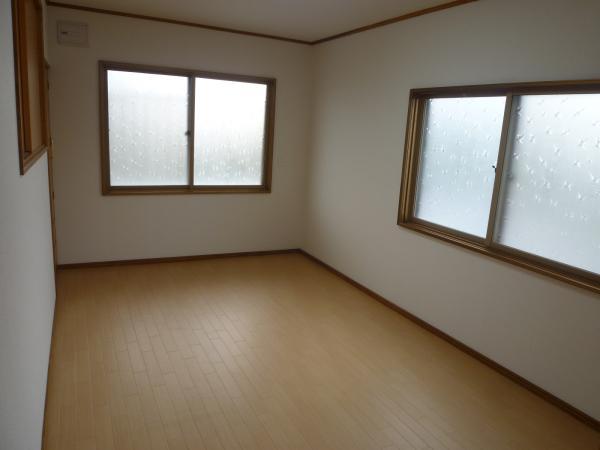 2nd floor 7.5 Pledge of Western-style
2階7.5帖の洋室
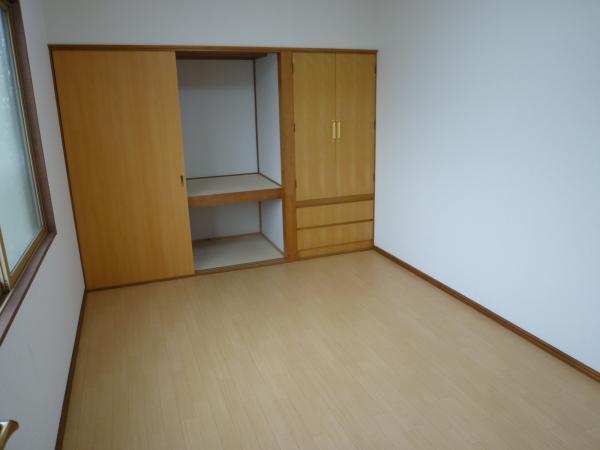 Second floor 6 Pledge of Western-style housing
2階6帖の洋室収納
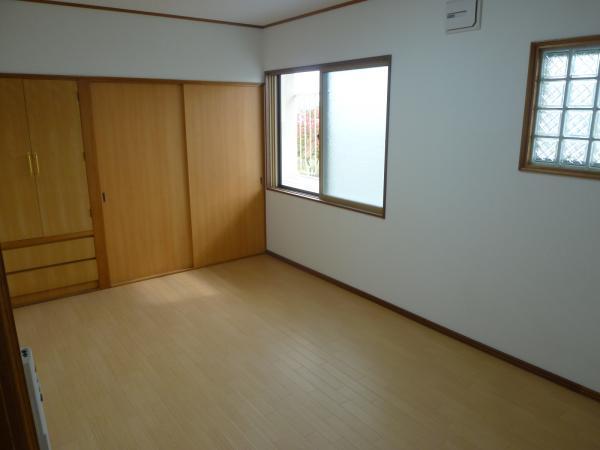 2 floor, south side 7.5 Pledge Western-style
2階南側7.5帖洋室
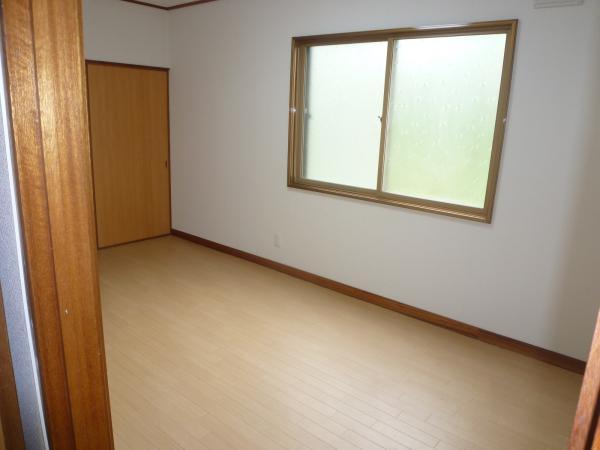 First floor 9 Pledge of Western-style
1階9帖の洋室
Location
| 



















