Used Homes » Hokkaido » Kushiro District
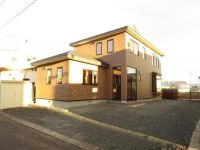 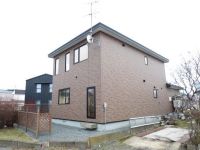
| | Kushiro-gun Kushiro-cho 北海道釧路郡釧路町 |
| JR Nemuro Main Line "Higashikushiro" walk 36 minutes JR根室本線「東釧路」歩36分 |
| All Western-style housing! It is built in 11 years of housing オール洋室住宅!築11年の住宅ですヨ |
Price 価格 | | 18,800,000 yen 1880万円 | Floor plan 間取り | | 3LDK 3LDK | Units sold 販売戸数 | | 1 units 1戸 | Land area 土地面積 | | 220.45 sq m (registration) 220.45m2(登記) | Building area 建物面積 | | 115.5 sq m (registration) 115.5m2(登記) | Driveway burden-road 私道負担・道路 | | Nothing, Northwest 8m width, Southeast 8m width 無、北西8m幅、南東8m幅 | Completion date 完成時期(築年月) | | May 2002 2002年5月 | Address 住所 | | Kushiro-gun Kushiro-cho, Kokuyo 3 北海道釧路郡釧路町国誉3 | Traffic 交通 | | JR Nemuro Main Line "Higashikushiro" walk 36 minutes JR根室本線「東釧路」歩36分
| Related links 関連リンク | | [Related Sites of this company] 【この会社の関連サイト】 | Contact お問い合せ先 | | TEL: 0800-603-7046 [Toll free] mobile phone ・ Also available from PHS
Caller ID is not notified
Please contact the "saw SUUMO (Sumo)"
If it does not lead, If the real estate company TEL:0800-603-7046【通話料無料】携帯電話・PHSからもご利用いただけます
発信者番号は通知されません
「SUUMO(スーモ)を見た」と問い合わせください
つながらない方、不動産会社の方は
| Building coverage, floor area ratio 建ぺい率・容積率 | | 60% ・ 200% 60%・200% | Time residents 入居時期 | | Immediate available 即入居可 | Land of the right form 土地の権利形態 | | Ownership 所有権 | Structure and method of construction 構造・工法 | | Wooden 2-story 木造2階建 | Renovation リフォーム | | 2013 November interior renovation completed (toilet ・ wall ・ Hot water supply ・ Heating boiler), 2013 November exterior renovation completed (roof coating) 2013年11月内装リフォーム済(トイレ・壁・給湯・暖房ボイラー)、2013年11月外装リフォーム済(屋根塗装) | Use district 用途地域 | | One middle and high 1種中高 | Other limitations その他制限事項 | | Kushiro bus "Kokuyo 6-chome" a 2-minute walk from the bus stop くしろバス「国誉6丁目」バス停より徒歩2分 | Overview and notices その他概要・特記事項 | | Facilities: Public Water Supply, This sewage, City gas, Parking: car space 設備:公営水道、本下水、都市ガス、駐車場:カースペース | Company profile 会社概要 | | <Seller> Minister of Land, Infrastructure and Transport (4) No. 005475 (Ltd.) Kachitasu Kushiro shop Yubinbango085-0061 Kushiro, Hokkaido Ashino 5-16-9 <売主>国土交通大臣(4)第005475号(株)カチタス釧路店〒085-0061 北海道釧路市芦野5-16-9 |
Local appearance photo現地外観写真 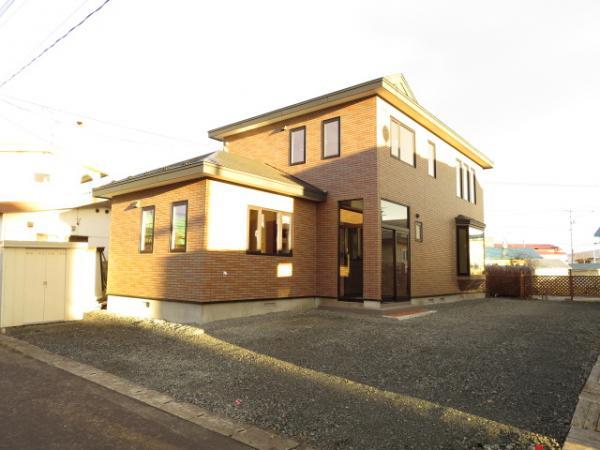 Built 11 years of housing! ! It will be at a distance of 1 km around to elementary and junior high schools.
築11年の住宅!! 小中学校まで1キロ前後の距離になります。
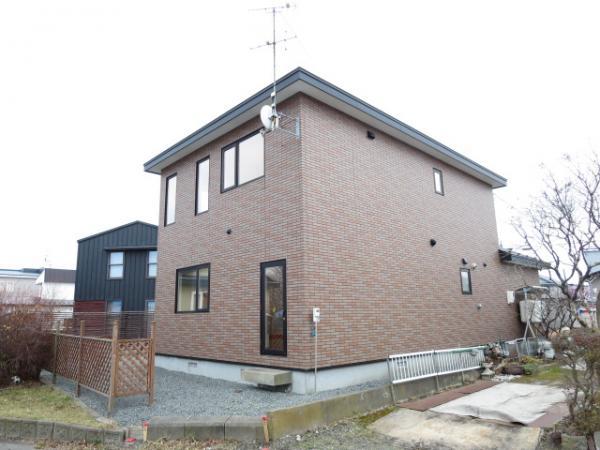 It will be the appearance from the northeast side
北東側からの外観になります
Floor plan間取り図 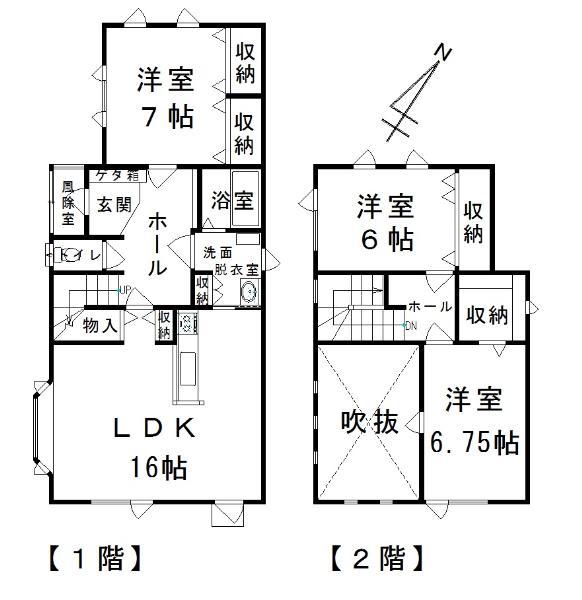 18,800,000 yen, 3LDK, Land area 220.45 sq m , The building is the area 115.5 sq m All Western-style residential barrier-free housing
1880万円、3LDK、土地面積220.45m2、建物面積115.5m2 オール洋室住宅です バリアフリー住宅
Livingリビング 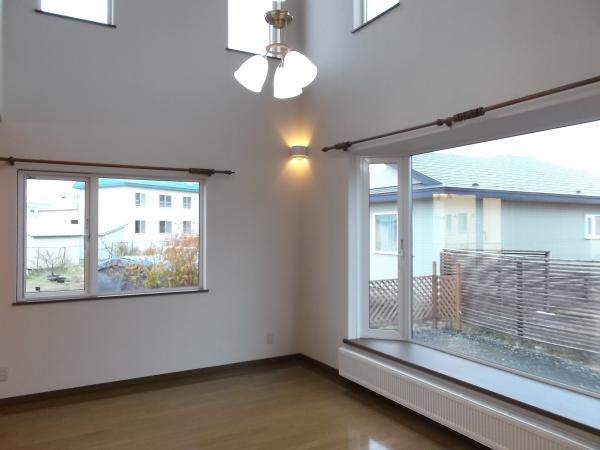 The ceiling is living with a sense of openness that has become a stairwell
天井部は吹き抜けになっています 開放感の有るリビングです
Bathroom浴室 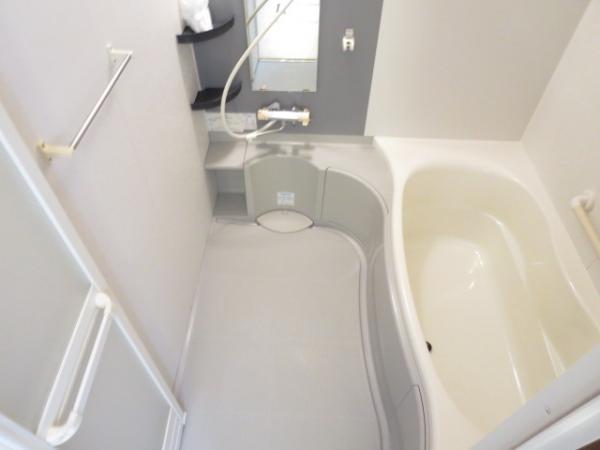 I want you to heal tired of it one day and put extend the existing unit bus Hitotsubo foot!
既存のユニットバス一坪 足を伸ばして入れますね 一日の疲れを癒して頂きたいな!
Kitchenキッチン 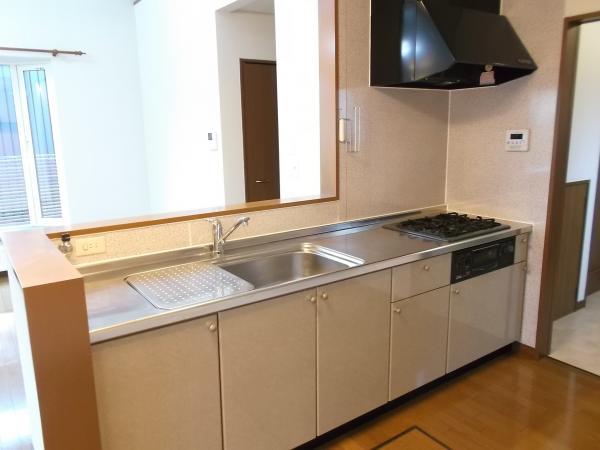 I will stand in the kitchen while participating in will you family gatherings to face-to-face in the kitchen!
対面のキッチンになります 家族団欒に参加しながらキッチンに立てますね!
Non-living roomリビング以外の居室 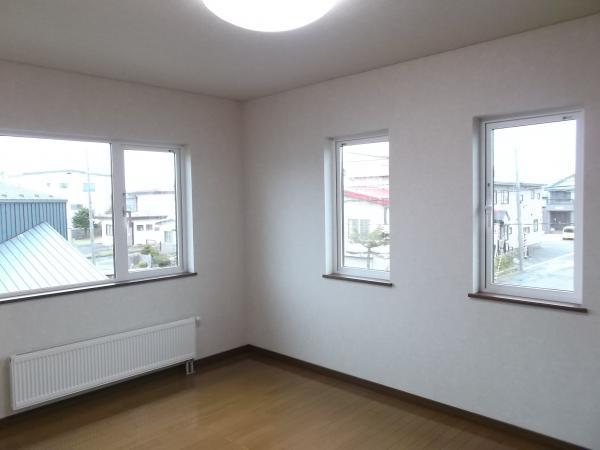 Western-style between 6 Pledge It is a day good because the window is attached to the two-sided
洋室6帖間 窓が二面についているから日当りgoodですね
Entrance玄関 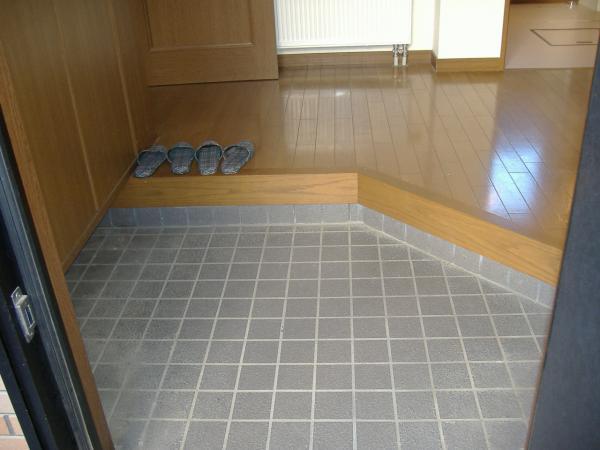 It will be at the door inside
玄関内部になります
Wash basin, toilet洗面台・洗面所 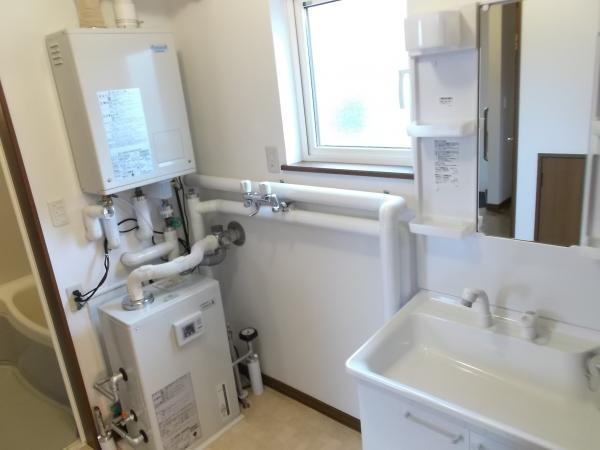 Heating boiler ・ Hot water boiler ・ Vanities will be replaced
暖房ボイラー・給湯ボイラー・洗面化粧台は交換いたします
Receipt収納 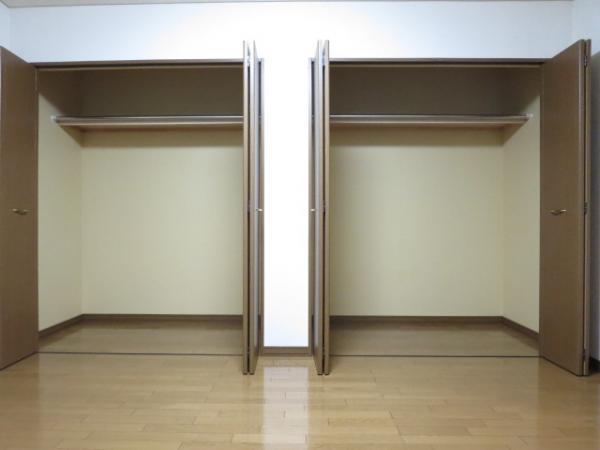 Please be clothes were hung hanger with storage inside pipe
収納内部 パイプ付で洋服はハンガー掛けしてください
Toiletトイレ 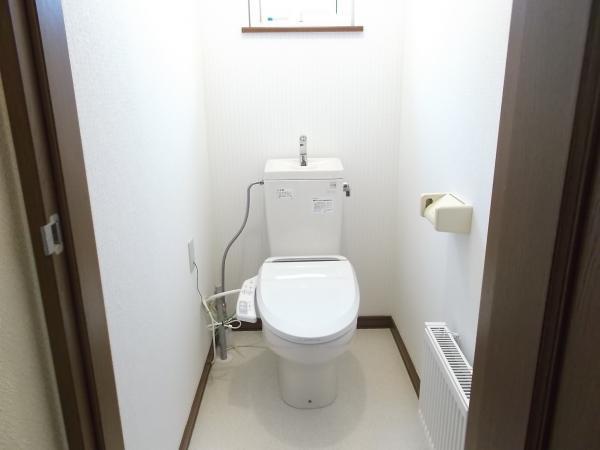 Where touching the skin was toilet seat and a new exchange with a shower = was replaced because I want We use it with confidence
シャワー付便座新品交換しました 肌に触れる所=安心してお使い頂きたいので交換しました
Other introspectionその他内観 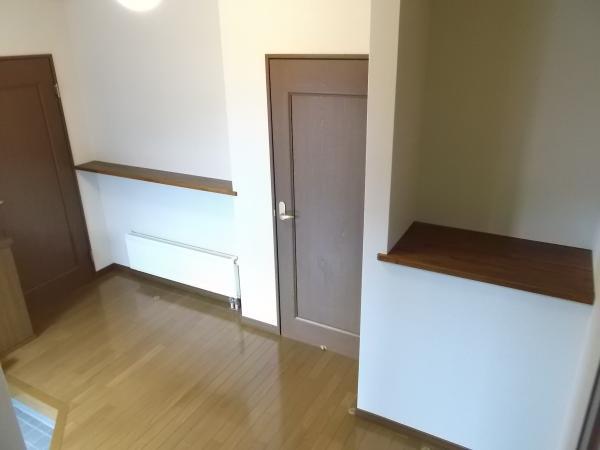 We look forward residential voila! !
出来上がり楽しみな住宅です!!
Local guide map現地案内図 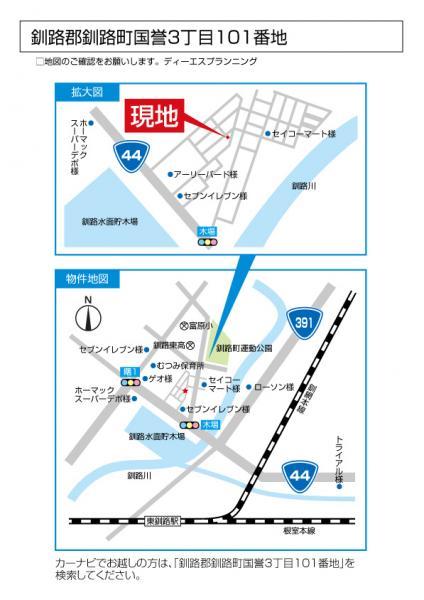 We will guide you at any time please do not hesitate to contact us
お気軽にお問い合わせくださいませ いつでもご案内いたします
Other localその他現地 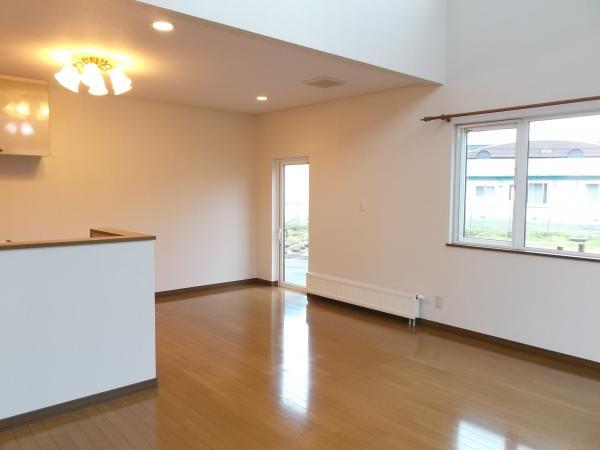 Kitchen next to you there is a little nice lighting is a dining space
キッチン横はダイニングスペースです ちょっと素敵な照明があります
Livingリビング 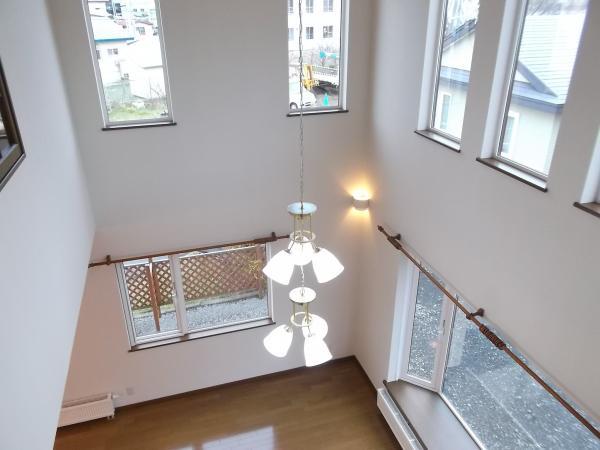 Living ceiling It is made with a sense of openness that has become a stairwell
リビング天井は吹き抜けになっています 開放感の有る造りですね
Kitchenキッチン 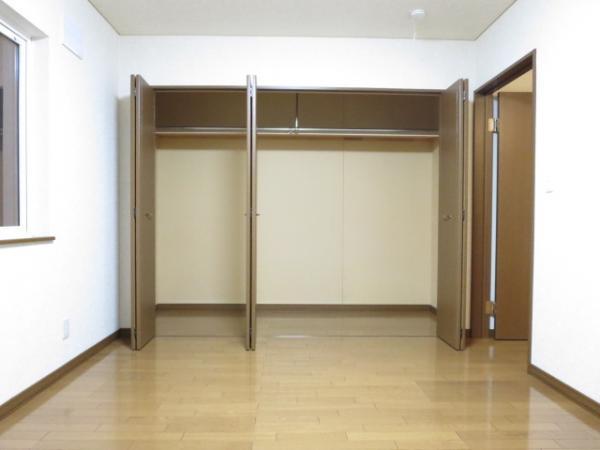 Tsuto has equipping the walls of the kitchen behind
吊戸はキッチン後ろの壁に備付しています
Non-living roomリビング以外の居室 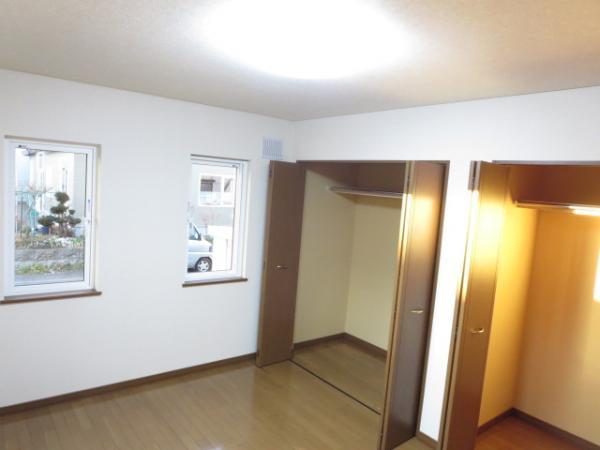 Do you want to your child's room?
お子さんの部屋にしますか? ご自分の書斎にしますか?
Entrance玄関 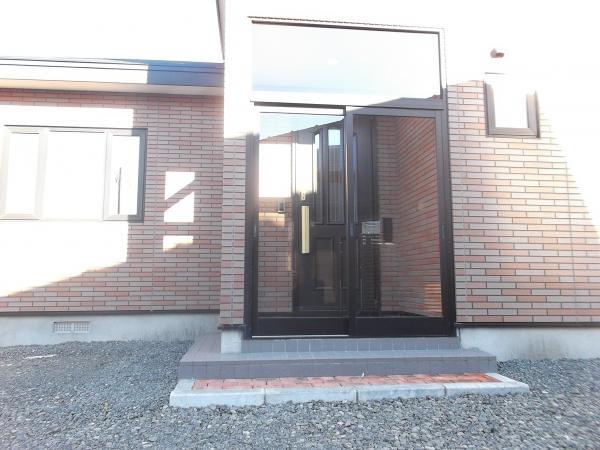 Why do not we coming season is double joy when the wind dividing room there?
風除室が有るとこれからの季節は うれしさ倍増しませんか?
Non-living roomリビング以外の居室 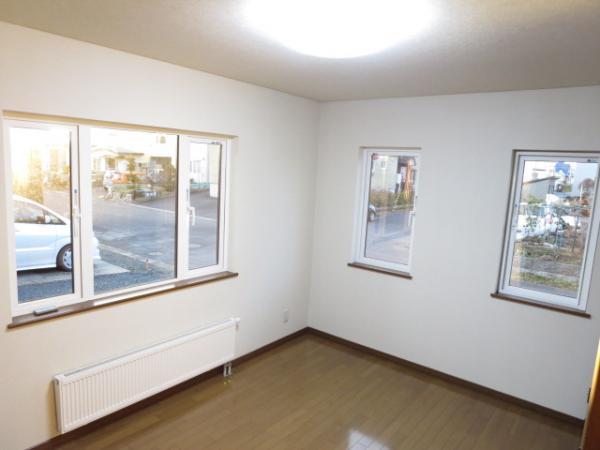 Afternoon sun is entering the room under construction between the first floor Western-style 7 Pledge
西日が入る部屋です 一階洋室7帖間で工事中
Location
| 



















