2003September
11.8 million yen, 4LDK, 122.27 sq m
Used Homes » Hokkaido » Mikasa City
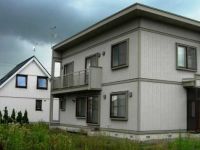 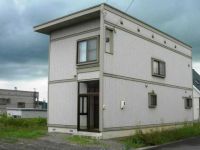
| | Hokkaido Mikasa City 北海道三笠市 |
| JR Hakodate Line "Iwamizawa" car 12.6km JR函館本線「岩見沢」車12.6km |
Price 価格 | | 11.8 million yen 1180万円 | Floor plan 間取り | | 4LDK 4LDK | Units sold 販売戸数 | | 1 units 1戸 | Total units 総戸数 | | 1 units 1戸 | Land area 土地面積 | | 465.8 sq m (registration) 465.8m2(登記) | Building area 建物面積 | | 122.27 sq m (registration) 122.27m2(登記) | Driveway burden-road 私道負担・道路 | | Nothing, North 8m width (contact the road width 27.4m) 無、北8m幅(接道幅27.4m) | Completion date 完成時期(築年月) | | September 2003 2003年9月 | Address 住所 | | Hokkaido Mikasa City Kashiwamachi 北海道三笠市柏町 | Traffic 交通 | | JR Hakodate Line "Iwamizawa" car 12.6km JR函館本線「岩見沢」車12.6km
| Contact お問い合せ先 | | TEL: 0800-602-5650 [Toll free] mobile phone ・ Also available from PHS
Caller ID is not notified
Please contact the "saw SUUMO (Sumo)"
If it does not lead, If the real estate company TEL:0800-602-5650【通話料無料】携帯電話・PHSからもご利用いただけます
発信者番号は通知されません
「SUUMO(スーモ)を見た」と問い合わせください
つながらない方、不動産会社の方は
| Building coverage, floor area ratio 建ぺい率・容積率 | | 60% ・ 200% 60%・200% | Time residents 入居時期 | | Immediate available 即入居可 | Land of the right form 土地の権利形態 | | Ownership 所有権 | Structure and method of construction 構造・工法 | | Wooden 2-story 木造2階建 | Use district 用途地域 | | Two mid-high 2種中高 | Overview and notices その他概要・特記事項 | | Facilities: Public Water Supply, This sewage, Parking: Garage 設備:公営水道、本下水、駐車場:車庫 | Company profile 会社概要 | | <Seller> Governor of Hokkaido Kamikawa (1) No. 001112 Ye station Asahikawa shop Ye ・ Support Co., Ltd. Yubinbango070-0034 Asahikawa, Hokkaido Shijō Street 13-1191 <売主>北海道知事上川(1)第001112号イエステーション旭川店イエ・サポート(株)〒070-0034 北海道旭川市四条通13-1191 |
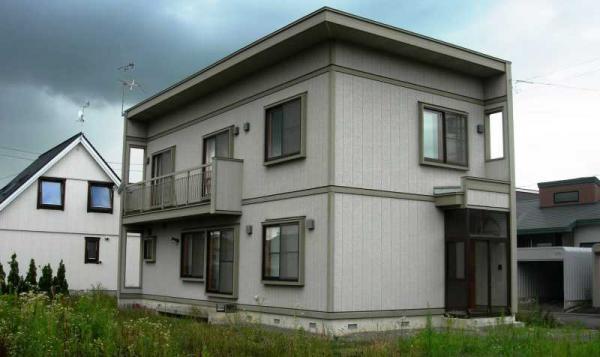 Local appearance photo
現地外観写真
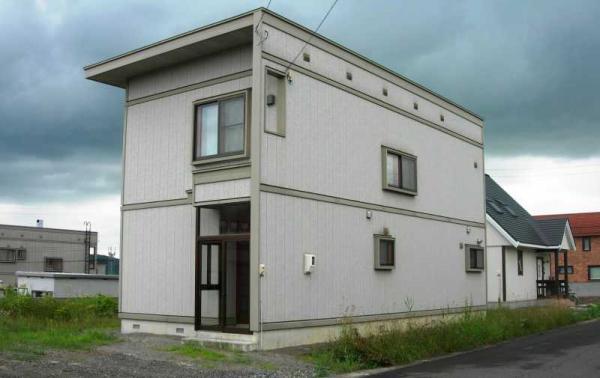 Local appearance photo
現地外観写真
Floor plan間取り図 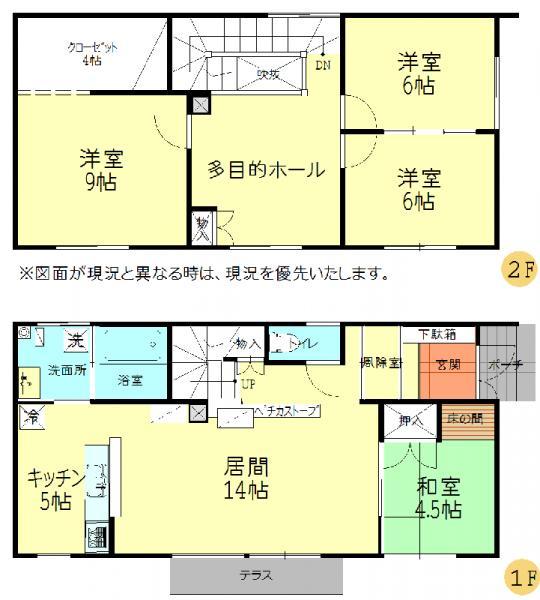 11.8 million yen, 4LDK, Land area 465.8 sq m , Building area 122.27 sq m
1180万円、4LDK、土地面積465.8m2、建物面積122.27m2
Livingリビング 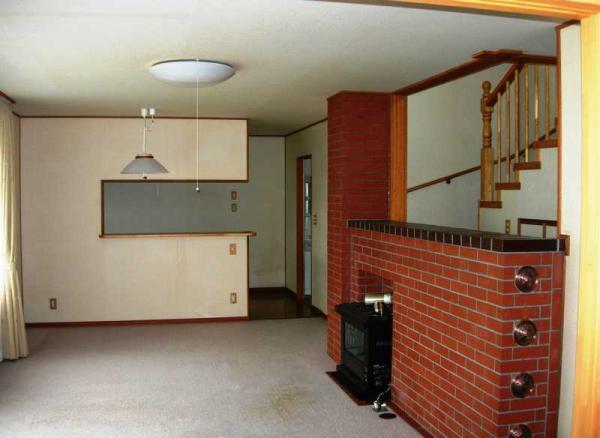 Warm living in the radiant heat of the Fireplace
ペチカの輻射熱でポカポカのリビング
Bathroom浴室 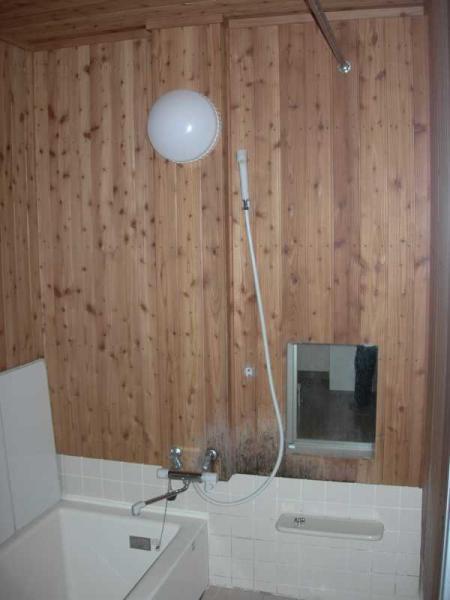 bath
お風呂
Kitchenキッチン 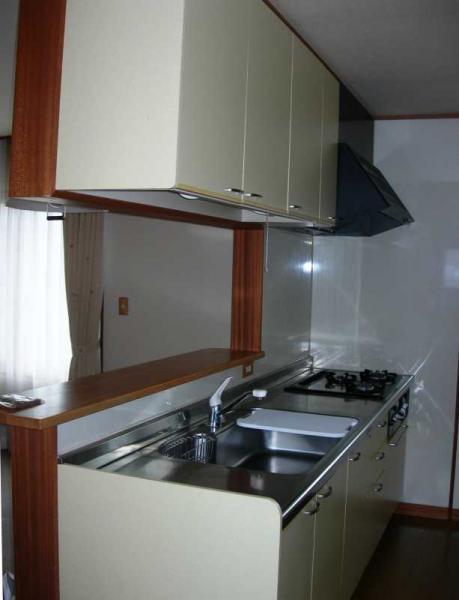 System kitchen
システムキッチン
Non-living roomリビング以外の居室 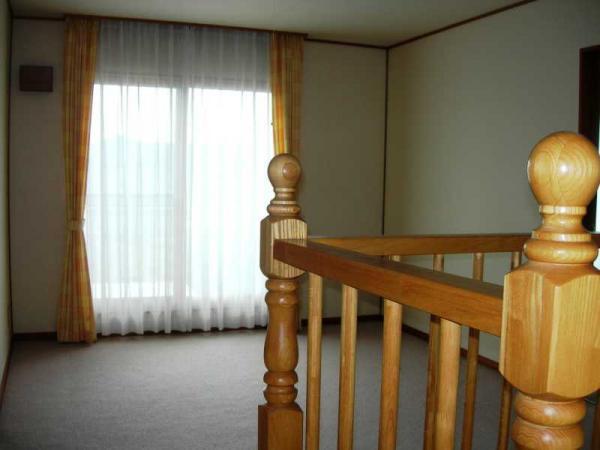 Family reunion in 2F multi-purpose hall
2F多目的ホールで家族団らん
Parking lot駐車場 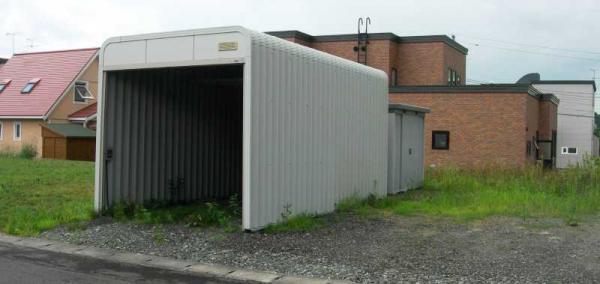 Cascade Garage, Storeroom of Inaba
カスケード車庫、イナバの物置
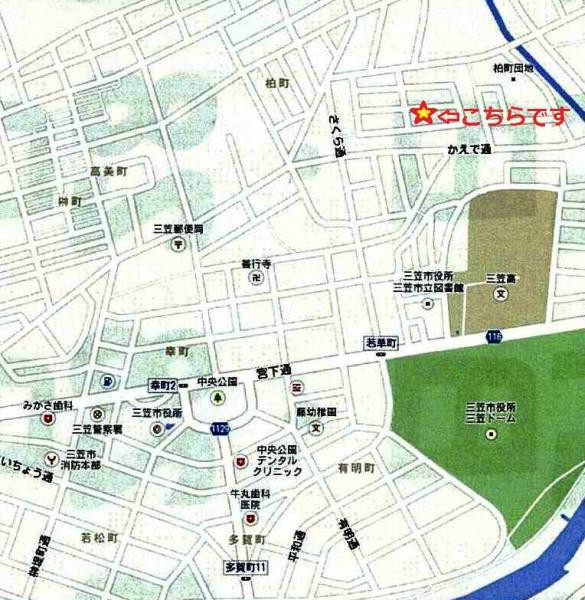 Local guide map
現地案内図
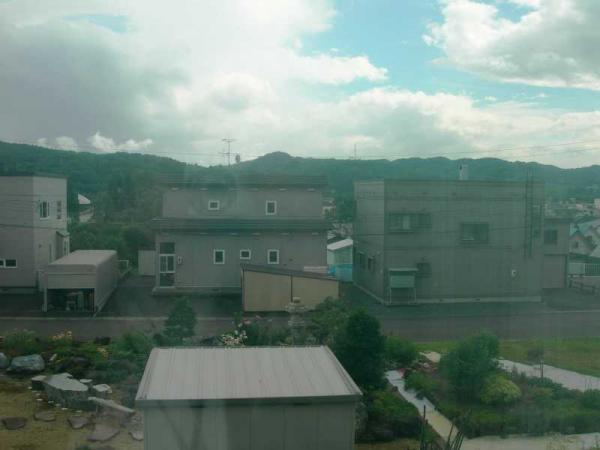 Hill photo
高台写真
Location
|











