Used Homes » Hokkaido » Muroran
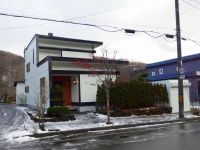 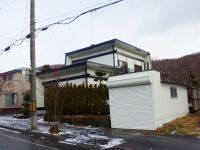
| | Hokkaido Muroran 北海道室蘭市 |
| JR Muroran Main Line "Motowanishi" walk 50 minutes JR室蘭本線「本輪西」歩50分 |
| The 4LDK living house manufacturers and construction of quaint garden there is a Fireplace, Warm house. 趣ある庭のハウスメーカー様施工の4LDKリビングにはペチカがあり、暖かい住宅です。 |
| [Reform content] ・ Outer wall paint ・ Roof Coatings ・ All rooms Cross Hakawa ・ All chamber floor Chokawa ・ Entrance tile Chokawa ・ Exchange tatami mat [New goods exchange] ・ Toilet seat with shower ・ Shampoo dresser ・ boiler ・ System kitchen ・ unit bus ・ Intercom with monitor H25, 12 renovation completed 【リフォーム内容】・外壁塗装・屋根塗装 ・全室クロス貼替・全室床張替 ・玄関タイル張替・畳表替 【新品交換】・シャワー付便座 ・シャンプードレッサー・ボイラー ・システムキッチン・ユニットバス ・モニター付インターホン H25、12リフォーム済 |
Features pickup 特徴ピックアップ | | Immediate Available / Land 50 square meters or more / Interior and exterior renovation / System kitchen / Shutter - garage / 2-story / Nantei / TV monitor interphone 即入居可 /土地50坪以上 /内外装リフォーム /システムキッチン /シャッタ-車庫 /2階建 /南庭 /TVモニタ付インターホン | Price 価格 | | 12.6 million yen 1260万円 | Floor plan 間取り | | 4LDK 4LDK | Units sold 販売戸数 | | 1 units 1戸 | Land area 土地面積 | | 247.28 sq m (74.80 tsubo) (Registration) 247.28m2(74.80坪)(登記) | Building area 建物面積 | | 110.25 sq m (33.35 tsubo) (Registration) 110.25m2(33.35坪)(登記) | Driveway burden-road 私道負担・道路 | | Nothing, Northwest 12m width 無、北西12m幅 | Completion date 完成時期(築年月) | | October 1983 1983年10月 | Address 住所 | | Hokkaido Muroran Jinya-cho 4 北海道室蘭市陣屋町4 | Traffic 交通 | | JR Muroran Main Line "Motowanishi" walk 50 minutes JR室蘭本線「本輪西」歩50分
| Related links 関連リンク | | [Related Sites of this company] 【この会社の関連サイト】 | Person in charge 担当者より | | Person in charge of real-estate and building Umeda Setsuko industry experience: it will introduce a tailored housing in 20 years customer demands. 担当者宅建梅田 セツ子業界経験:20年お客様の要望に合った住宅をご紹介します。 | Contact お問い合せ先 | | TEL: 0800-603-6146 [Toll free] mobile phone ・ Also available from PHS
Caller ID is not notified
Please contact the "saw SUUMO (Sumo)"
If it does not lead, If the real estate company TEL:0800-603-6146【通話料無料】携帯電話・PHSからもご利用いただけます
発信者番号は通知されません
「SUUMO(スーモ)を見た」と問い合わせください
つながらない方、不動産会社の方は
| Building coverage, floor area ratio 建ぺい率・容積率 | | 60% ・ 200% 60%・200% | Time residents 入居時期 | | Immediate available 即入居可 | Land of the right form 土地の権利形態 | | Ownership 所有権 | Structure and method of construction 構造・工法 | | Wooden 2-story 木造2階建 | Renovation リフォーム | | December 2013 interior renovation completed (kitchen ・ bathroom ・ wall ・ floor ・ all rooms), December 2013 exterior renovation completed (outer wall paint Roof Coatings) 2013年12月内装リフォーム済(キッチン・浴室・壁・床・全室)、2013年12月外装リフォーム済(外壁塗装 屋根塗装) | Use district 用途地域 | | One dwelling 1種住居 | Other limitations その他制限事項 | | A 15-minute walk from the bus stop, "Jinya" バス停「陣屋」より徒歩15分 | Overview and notices その他概要・特記事項 | | Contact: Umeda Setsuko, Facilities: Public Water Supply, This sewage, Parking: Garage 担当者:梅田 セツ子、設備:公営水道、本下水、駐車場:車庫 | Company profile 会社概要 | | <Seller> Minister of Land, Infrastructure and Transport (4) No. 005475 (Ltd.) Kachitasu Sapporo Yubinbango003-0831 Hokkaido Sapporo Shiroishi-ku Kitagoichijo 1-5-13 <売主>国土交通大臣(4)第005475号(株)カチタス札幌店〒003-0831 北海道札幌市白石区北郷一条1-5-13 |
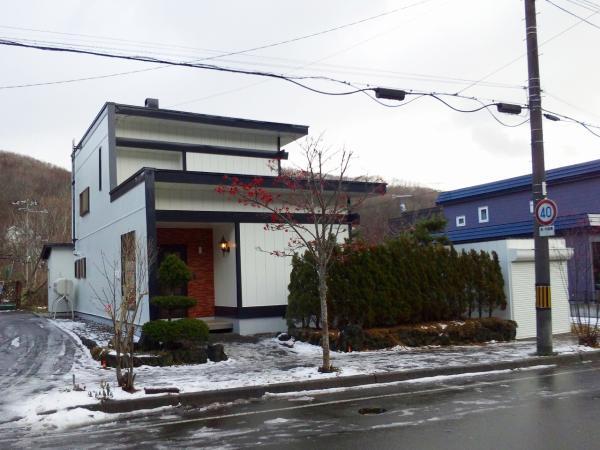 Local appearance photo
現地外観写真
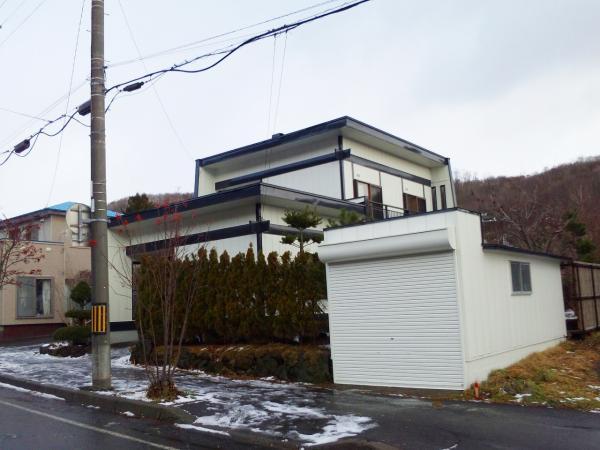 Local appearance photo
現地外観写真
Floor plan間取り図 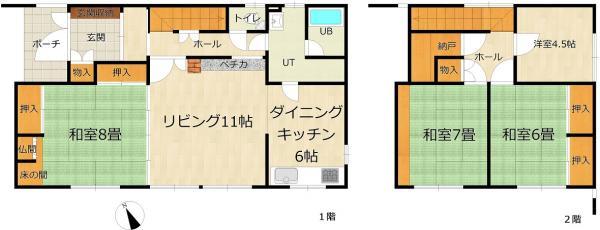 12.6 million yen, 4LDK, Land area 247.28 sq m , Building area 110.25 sq m
1260万円、4LDK、土地面積247.28m2、建物面積110.25m2
Livingリビング 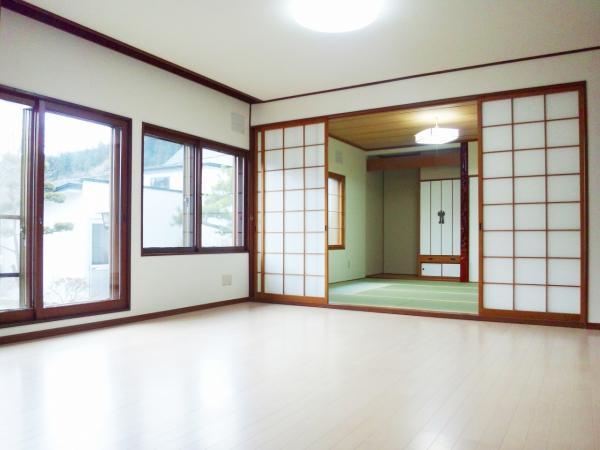 Living 11 Pledge
リビング11帖
Bathroom浴室 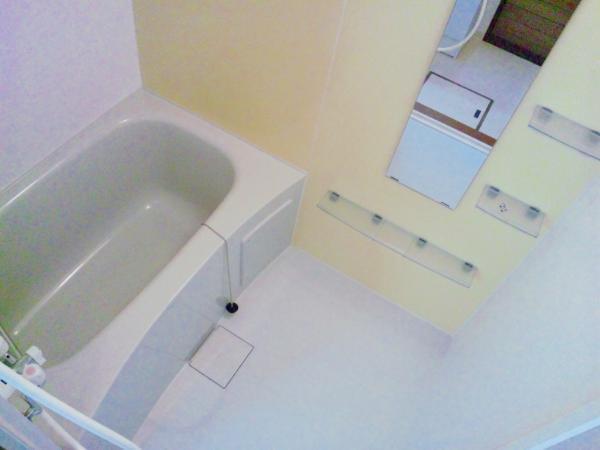 Unit was bus new goods exchange.
ユニットバス新品交換しました。
Kitchenキッチン 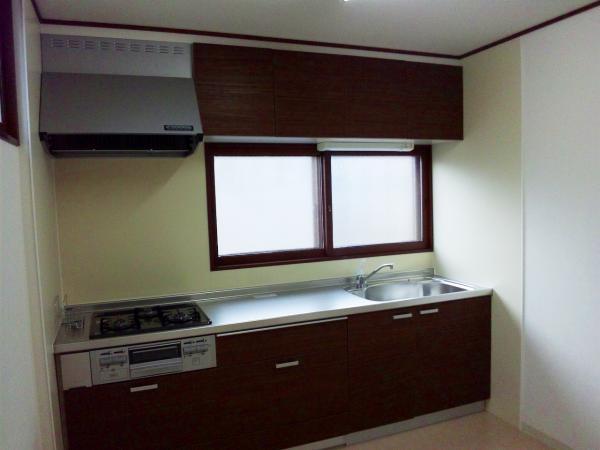 System kitchen was new goods exchange. There are six quires dining kitchen
システムキッチン新品交換しました。ダイニングキッチン6帖あります
Non-living roomリビング以外の居室 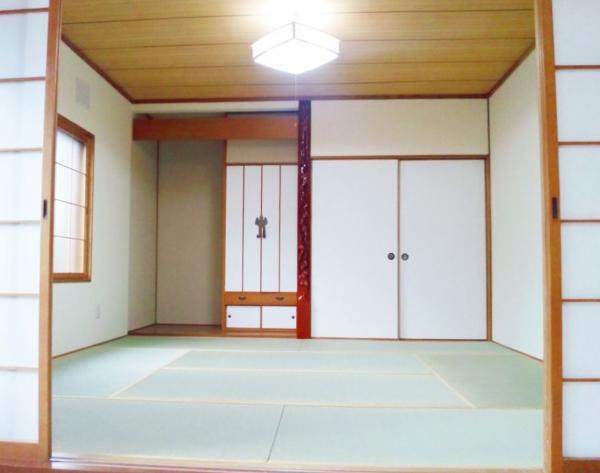 First floor Japanese-style room 8 tatami mats All Japanese-style tatami was Omotegae.
1階和室8畳 和室の畳はすべて表替しました。
Entrance玄関 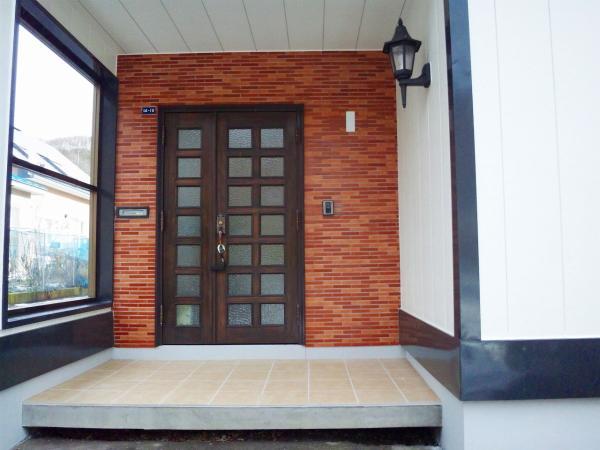 Entrance of making a profound feeling of brick tiled
レンガタイル張りの重厚感ある造りの玄関
Wash basin, toilet洗面台・洗面所 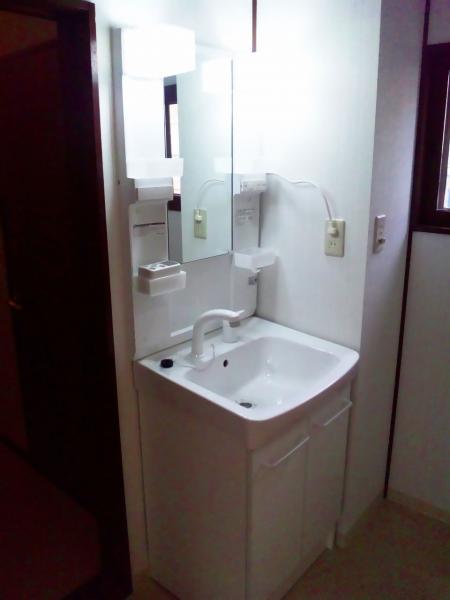 Shampoo dresser new goods exchange
シャンプードレッサー新品交換
Toiletトイレ 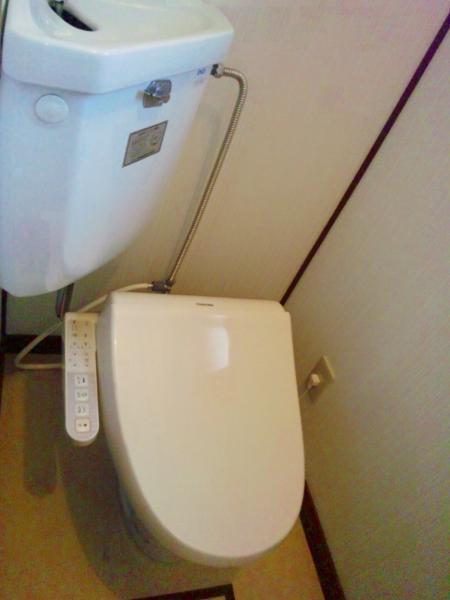 Toilet seat was a new exchange with shower
シャワー付き便座新品交換しました
Garden庭 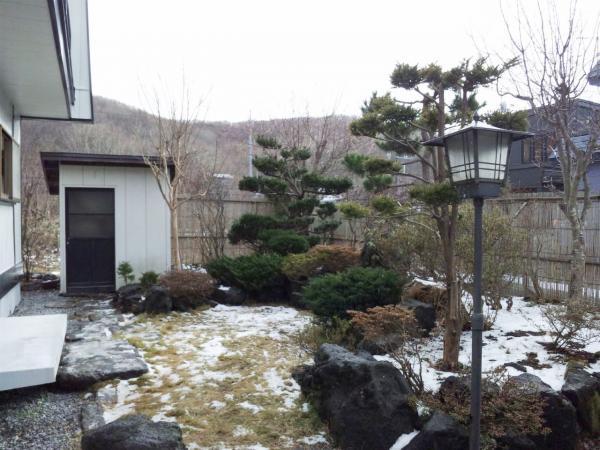 State of the garden
庭の様子
Other introspectionその他内観 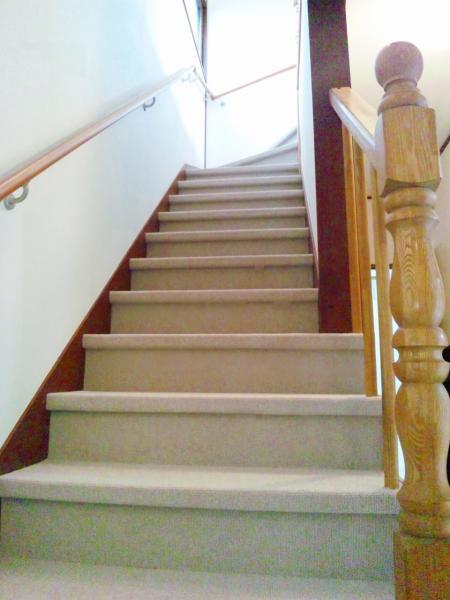 Rise and fall is also safe from summoned the new year because there is a handrail
手すりがあるのでお年を召してからの上がり下がりも安心です
Otherその他 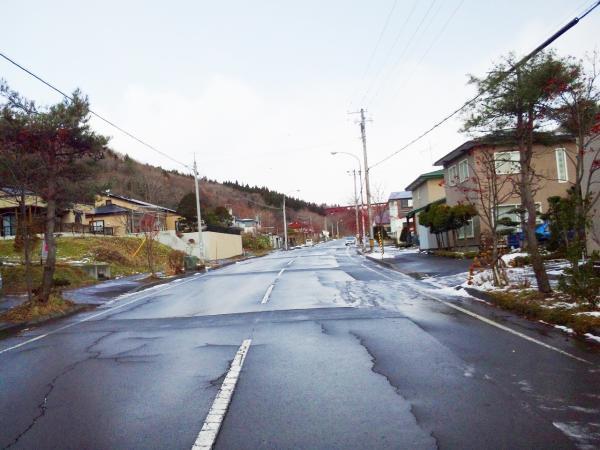 Front road of the housing is located 12m
住宅の前面道路は12mあります
Livingリビング 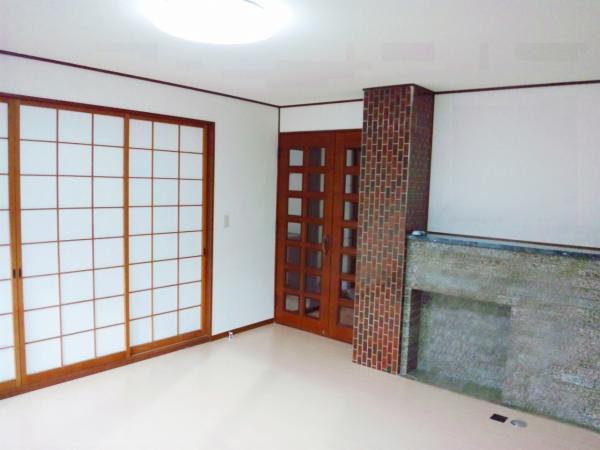 The living has a Fireplace
リビングにはペチカがあります
Non-living roomリビング以外の居室 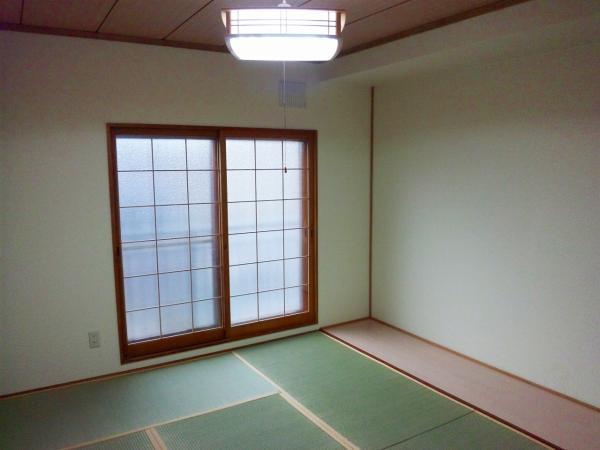 Second floor Japanese-style room 7 quires Exchange tatami mat Wallpaper Hakawa
2階和室7帖 畳表替 壁紙貼替
Wash basin, toilet洗面台・洗面所 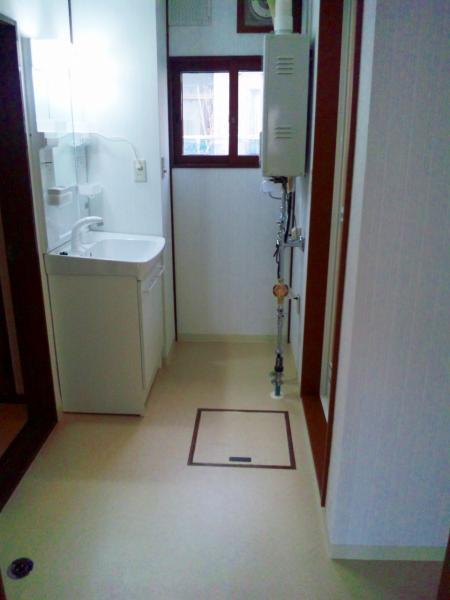 State of the washroom
洗面所の様子
Garden庭 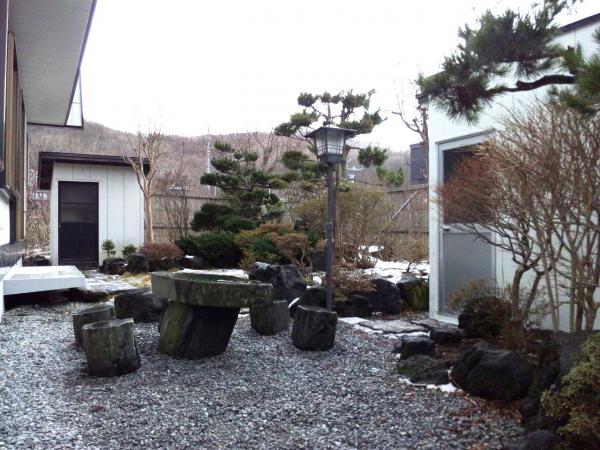 State of the garden
庭の様子
Livingリビング 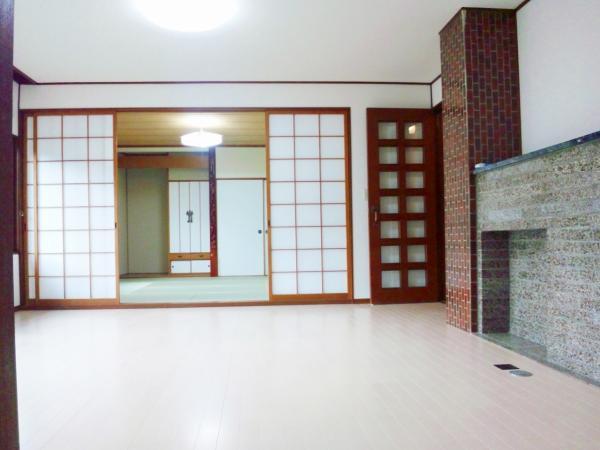 Shooting from the kitchen side
キッチン側から撮影
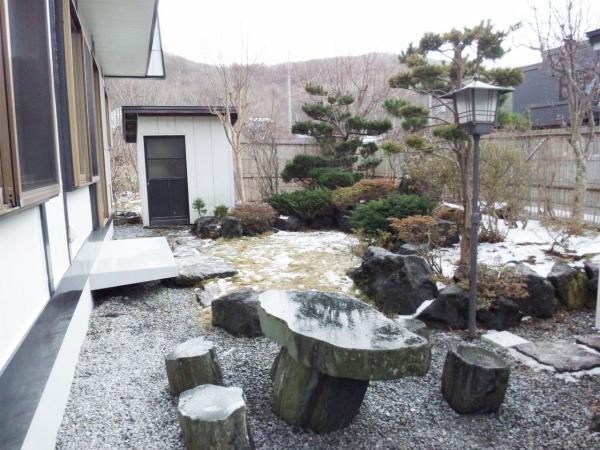 Garden
庭
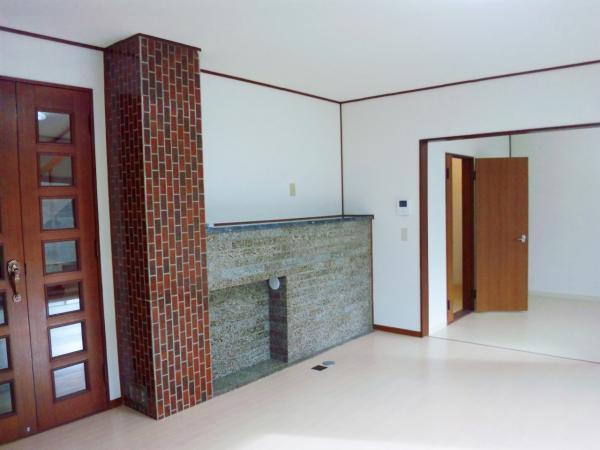 Fireplace side of the living room
リビングのペチカ側
Location
| 




















