Used Homes » Hokkaido » Obihiro
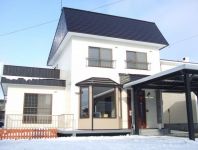 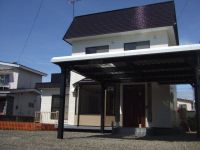
| | Obihiro, Hokkaido 北海道帯広市 |
| JR Nemuro Main Line "Obihiro" 20 minutes west 14 Article 1-chome, walk 15 minutes by bus JR根室本線「帯広」バス20分西14条1丁目歩15分 |
| South road, South entrance, With car port parking! On the first floor there are 10 quires of Japanese-style room. 南道路、南玄関、カーポート付き駐車場!1階には10帖の和室があります。 |
| ■ It is a face-to-face kitchen of attention. ■ Entrance door of attention, Of course, it is a new article. ■ Is good feeling because all the water around is also a new! ■こだわりの対面キッチンです。■こだわりの玄関ドア、もちろん新品です。■水廻りも全て新品なので気持ちがいいですよ! |
Features pickup 特徴ピックアップ | | Parking three or more possible / Land 50 square meters or more / Interior and exterior renovation / Facing south / System kitchen / Yang per good / All room storage / Siemens south road / A quiet residential area / Around traffic fewer / Japanese-style room / Washbasin with shower / Face-to-face kitchen / Bathroom 1 tsubo or more / 2-story / Flooring Chokawa / Warm water washing toilet seat / Underfloor Storage / TV monitor interphone / Ventilation good / City gas / Storeroom 駐車3台以上可 /土地50坪以上 /内外装リフォーム /南向き /システムキッチン /陽当り良好 /全居室収納 /南側道路面す /閑静な住宅地 /周辺交通量少なめ /和室 /シャワー付洗面台 /対面式キッチン /浴室1坪以上 /2階建 /フローリング張替 /温水洗浄便座 /床下収納 /TVモニタ付インターホン /通風良好 /都市ガス /納戸 | Event information イベント情報 | | Local sales meetings (please visitors to direct local) schedule / January 11 (Saturday) ~ January 12 (Sunday) 現地販売会(直接現地へご来場ください)日程/1月11日(土曜日) ~ 1月12日(日曜日) | Price 価格 | | 14.8 million yen 1480万円 | Floor plan 間取り | | 4LDK 4LDK | Units sold 販売戸数 | | 1 units 1戸 | Land area 土地面積 | | 190.8 sq m (registration) 190.8m2(登記) | Building area 建物面積 | | 105.3 sq m (registration) 105.3m2(登記) | Driveway burden-road 私道負担・道路 | | Nothing, South 10m width 無、南10m幅 | Completion date 完成時期(築年月) | | July 1985 1985年7月 | Address 住所 | | Obihiro, Hokkaido Nishijugojominami 3 北海道帯広市西十五条南3 | Traffic 交通 | | JR Nemuro Main Line "Obihiro" 20 minutes west 14 Article 1-chome, walk 15 minutes by bus JR根室本線「帯広」バス20分西14条1丁目歩15分
| Related links 関連リンク | | [Related Sites of this company] 【この会社の関連サイト】 | Contact お問い合せ先 | | TEL: 0800-603-7093 [Toll free] mobile phone ・ Also available from PHS
Caller ID is not notified
Please contact the "saw SUUMO (Sumo)"
If it does not lead, If the real estate company TEL:0800-603-7093【通話料無料】携帯電話・PHSからもご利用いただけます
発信者番号は通知されません
「SUUMO(スーモ)を見た」と問い合わせください
つながらない方、不動産会社の方は
| Building coverage, floor area ratio 建ぺい率・容積率 | | 60% ・ 200% 60%・200% | Time residents 入居時期 | | Immediate available 即入居可 | Land of the right form 土地の権利形態 | | Ownership 所有権 | Structure and method of construction 構造・工法 | | Wooden 2-story 木造2階建 | Renovation リフォーム | | August interior renovation completed (Kitchen 2013 ・ bathroom ・ toilet), August 2013 exterior renovation completed (outer wall ・ Roof Coatings other) 2013年8月内装リフォーム済(キッチン・浴室・トイレ)、2013年8月外装リフォーム済(外壁・屋根塗装 他) | Use district 用途地域 | | Two mid-high 2種中高 | Other limitations その他制限事項 | | Parking: Car space + carport 駐車:カースペース+カーポート | Overview and notices その他概要・特記事項 | | Facilities: Public Water Supply, This sewage, City gas, Parking: car space 設備:公営水道、本下水、都市ガス、駐車場:カースペース | Company profile 会社概要 | | <Seller> Minister of Land, Infrastructure and Transport (4) No. 005475 (Ltd.) Kachitasu Obihiro shop Yubinbango080-0807 Obihiro, Hokkaido Higashishichijominami 14-1-13 <売主>国土交通大臣(4)第005475号(株)カチタス帯広店〒080-0807 北海道帯広市東七条南14-1-13 |
Local appearance photo現地外観写真 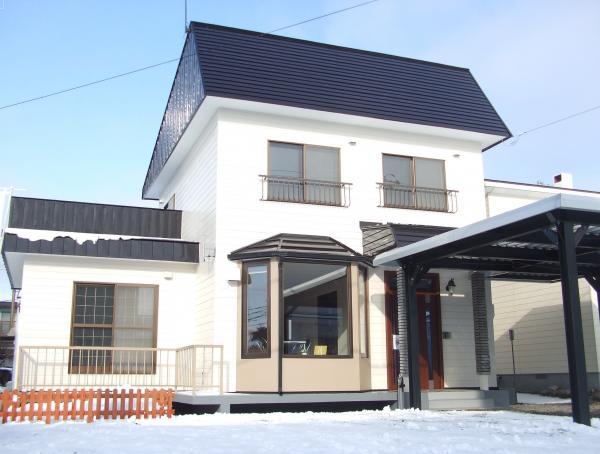 South-facing entrance, Good per sun on the road
南向き玄関、道路で陽当たり良好です
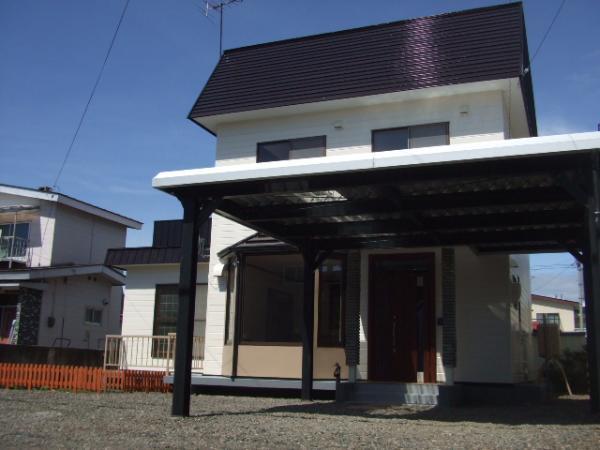 Comfortable with a slightly larger car port
ゆったり少し大きめのカーポート付き
Floor plan間取り図 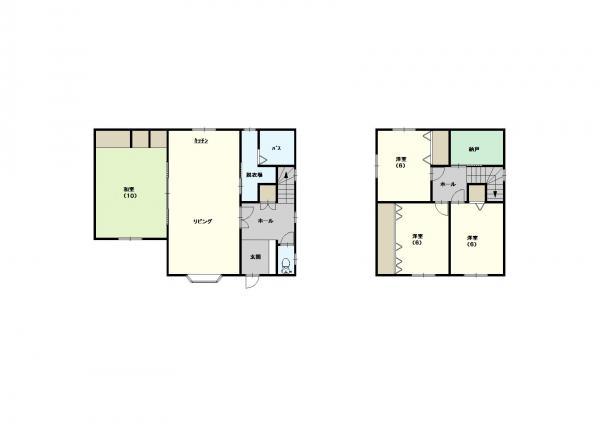 14.8 million yen, 4LDK, Land area 190.8 sq m , There is a Japanese-style building area 105.3 sq m 10 Pledge, 4SLDK
1480万円、4LDK、土地面積190.8m2、建物面積105.3m2 10帖の和室がある、4SLDK
Livingリビング 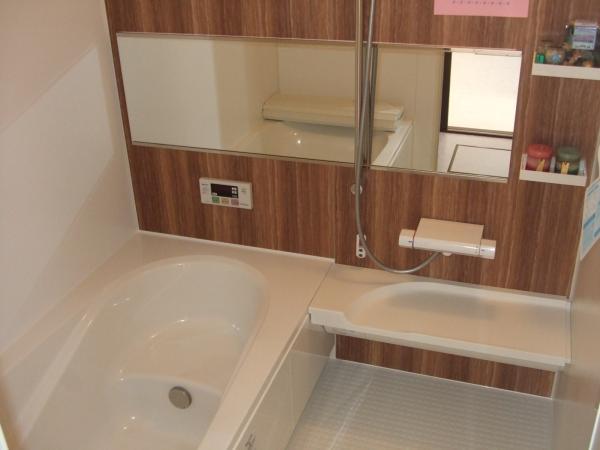 With reheating unit bus.
追い炊き付きユニットバス。
Bathroom浴室 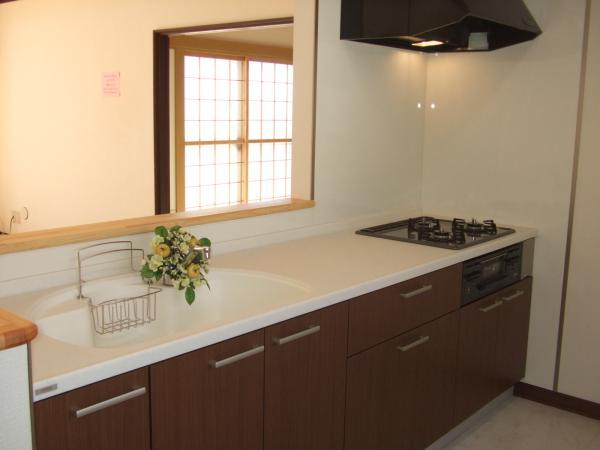 Yamaha's new kitchen. It is a city gas
ヤマハの新品キッチン。都市ガスです
Kitchenキッチン 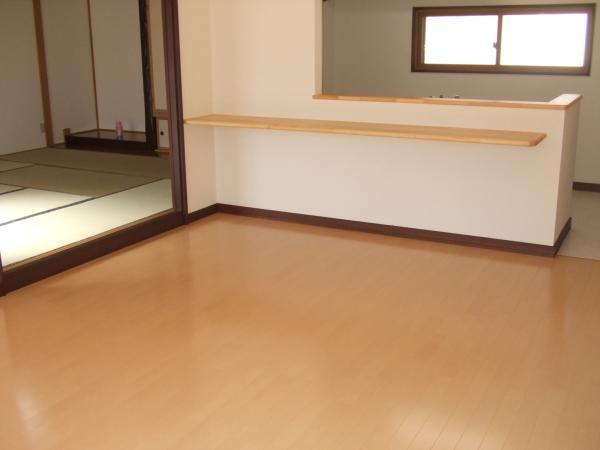 Living flooring Zhang Kawasumi
リビングのフローリング張替済
Non-living roomリビング以外の居室 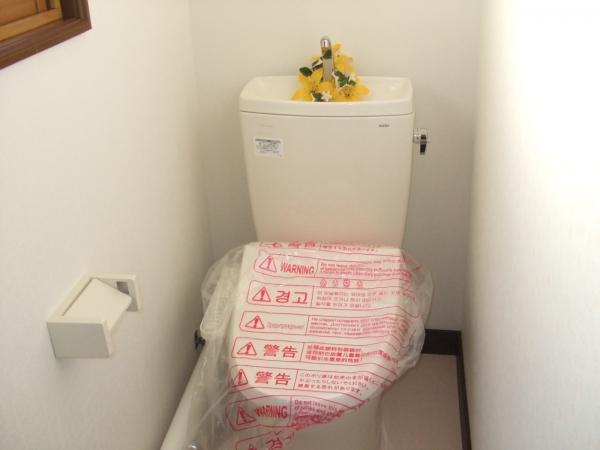 Hot water is cleaned with new toilet
温水洗浄付き新品トイレです
Wash basin, toilet洗面台・洗面所 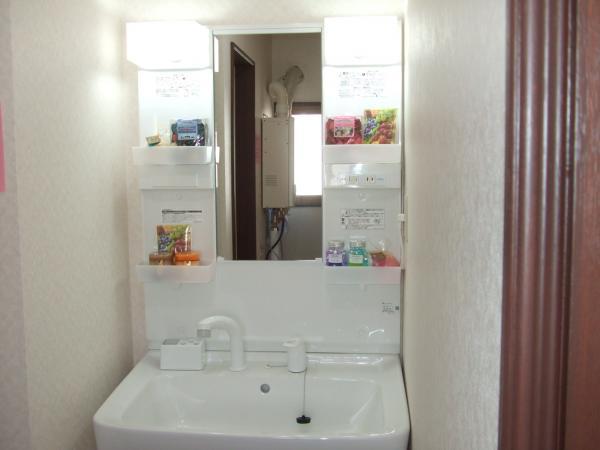 It is already replaced the vanity new
洗面化粧台新品に交換済です
Other introspectionその他内観 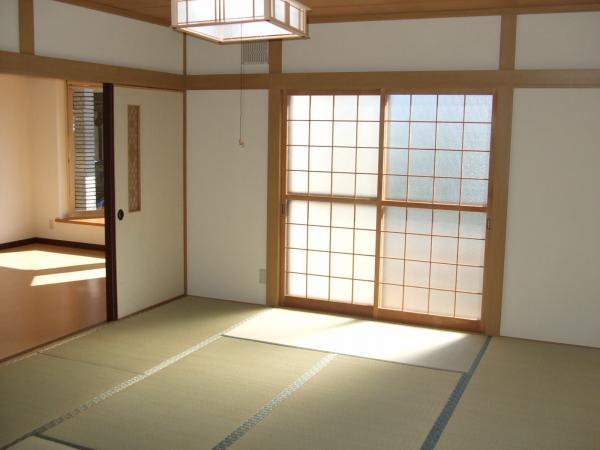 It is plenty of sunshine on the south-facing
南向きで日差しもたっぷりです
Bathroom浴室 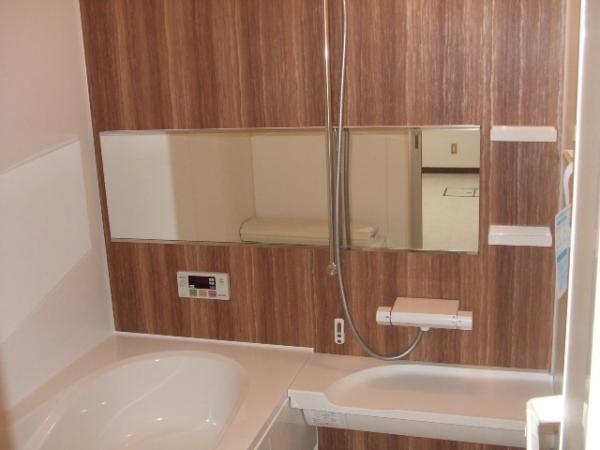 Unit bus new. It is spacious 1 tsubo
ユニットバス新品。ゆったり1坪です
Kitchenキッチン 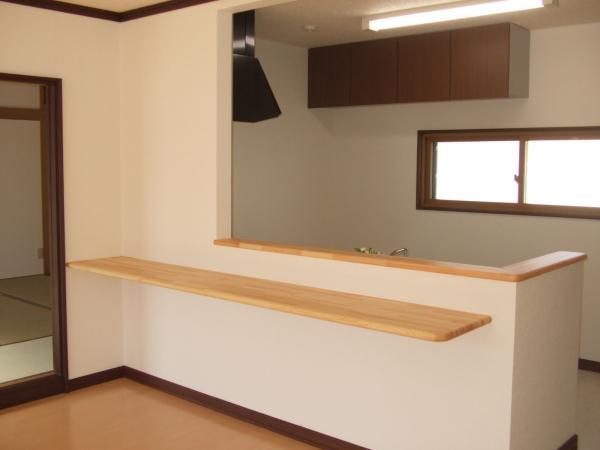 You can also dine at the counter
カウンターで食事も出来ますね
Non-living roomリビング以外の居室 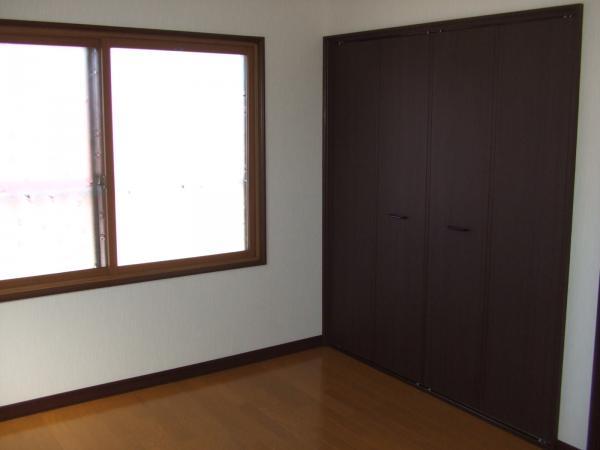 Northwest 2F Western-style. There are storage
北西向き2F洋室。収納あります
Kitchenキッチン 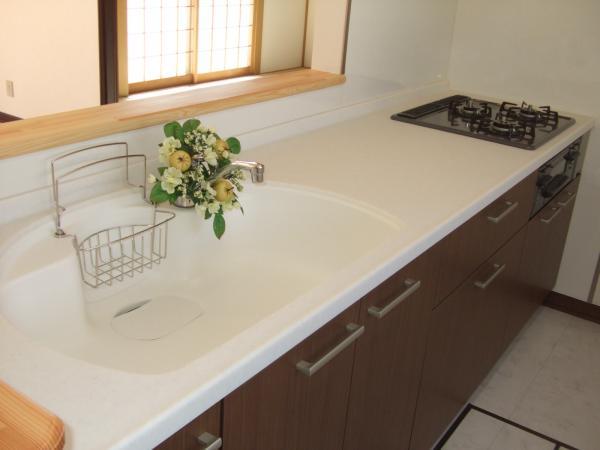 Since the counter kitchen can housework while watching the children
カウンターキッチンなのでお子様を見ながら家事が出来ます
Non-living roomリビング以外の居室 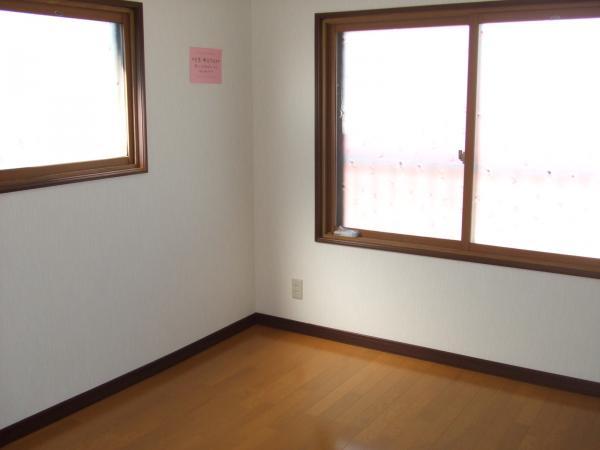 Northwest 2F Western-style. There is of course also housed.
北西向き2F洋室。もちろん収納もあります。
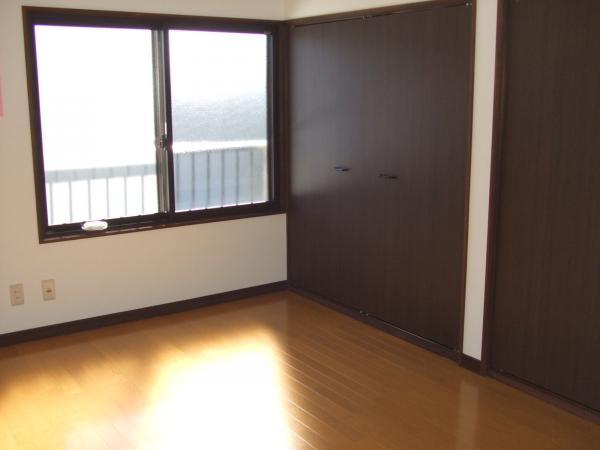 Housed plenty of 2F south-facing Western-style
収納たっぷりの2F南向き洋室
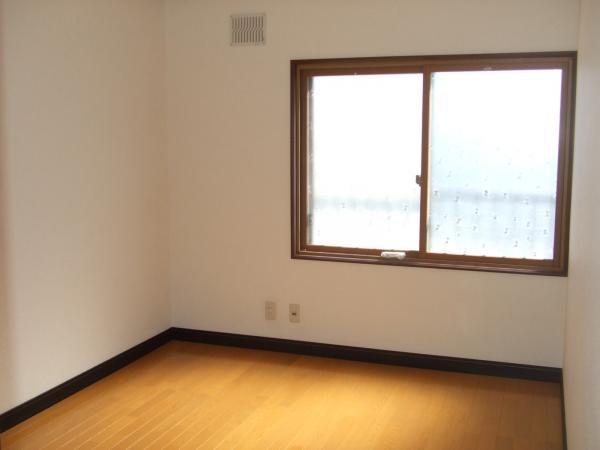 Western-style of the south-facing 2F
南向きの2Fの洋室です
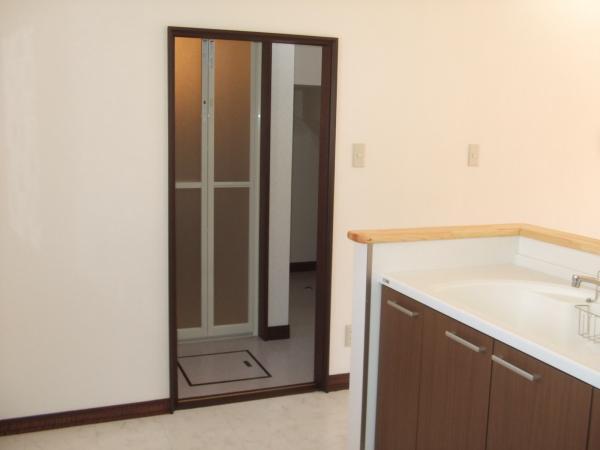 Entrance to the dressing room is the kitchen left
脱衣場の入り口はキッチン左側
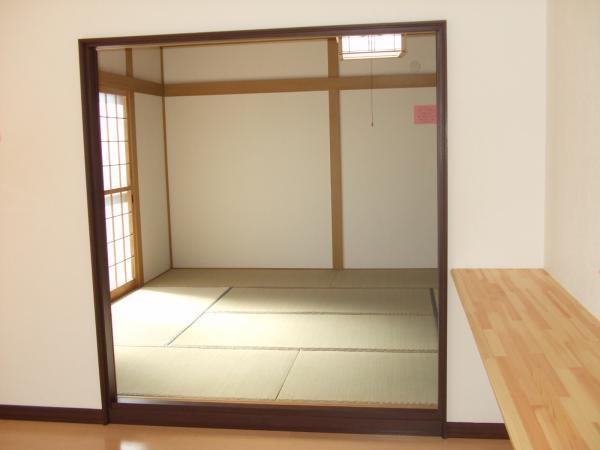 Is the entrance from the living room to the Japanese-style room
リビングから和室への入り口です
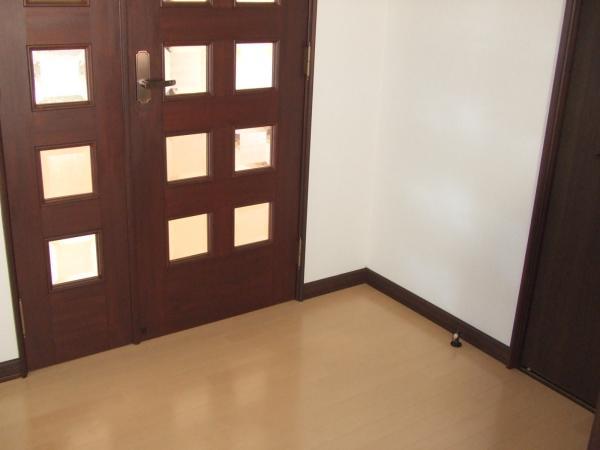 It was Mashi floor re-covering of the entrance hall
玄関ホールのフロア張替えました
Location
| 



















