Used Homes » Hokkaido » Obihiro
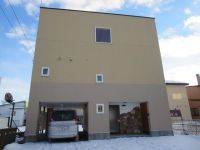 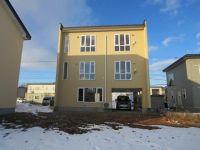
| | Obihiro, Hokkaido 北海道帯広市 |
| JR Nemuro Main Line "Obihiro" of the bus 30 minutes south Morinishi 7-chome, walk 4 minutes JR根室本線「帯広」バス30分南の森西7丁目歩4分 |
| 3 floor luxurious one floor! ! Was renovation completed. Preview available! Please contact us in advance! 3階部分ぜいたくなワンフロアです!! リフォーム完了しました。内覧可能です!事前にご連絡ください! |
Price 価格 | | 22,800,000 yen 2280万円 | Floor plan 間取り | | 1LDK + S (storeroom) 1LDK+S(納戸) | Units sold 販売戸数 | | 1 units 1戸 | Land area 土地面積 | | 148.81 sq m (registration) 148.81m2(登記) | Building area 建物面積 | | 143.43 sq m (registration) 143.43m2(登記) | Driveway burden-road 私道負担・道路 | | Nothing, North 6.8m width 無、北6.8m幅 | Completion date 完成時期(築年月) | | 5 May 2003 2003年5月 | Address 住所 | | Morinishi of Minami Obihiro, Hokkaido 8 北海道帯広市南の森西8 | Traffic 交通 | | JR Nemuro Main Line "Obihiro" of the bus 30 minutes south Morinishi 7-chome, walk 4 minutes JR根室本線「帯広」バス30分南の森西7丁目歩4分
| Related links 関連リンク | | [Related Sites of this company] 【この会社の関連サイト】 | Contact お問い合せ先 | | TEL: 0800-603-7093 [Toll free] mobile phone ・ Also available from PHS
Caller ID is not notified
Please contact the "saw SUUMO (Sumo)"
If it does not lead, If the real estate company TEL:0800-603-7093【通話料無料】携帯電話・PHSからもご利用いただけます
発信者番号は通知されません
「SUUMO(スーモ)を見た」と問い合わせください
つながらない方、不動産会社の方は
| Building coverage, floor area ratio 建ぺい率・容積率 | | 60% ・ 200% 60%・200% | Time residents 入居時期 | | Immediate available 即入居可 | Land of the right form 土地の権利形態 | | Ownership 所有権 | Structure and method of construction 構造・工法 | | Steel frame three-story 鉄骨3階建 | Renovation リフォーム | | October 2013 interior renovation completed (kitchen ・ toilet ・ wall ・ floor ・ Boiler replacement other), October 2013 exterior renovation completed (fence painting) 2013年10月内装リフォーム済(キッチン・トイレ・壁・床・ボイラー交換 他)、2013年10月外装リフォーム済(フェンス塗装) | Use district 用途地域 | | Two mid-high 2種中高 | Other limitations その他制限事項 | | Bus stop 4 minutes' walk from "south of Morinishi 7-chome" バス停「南の森西7丁目」より徒歩4分 | Overview and notices その他概要・特記事項 | | Facilities: Public Water Supply, This sewage, Parking: car space 設備:公営水道、本下水、駐車場:カースペース | Company profile 会社概要 | | <Seller> Minister of Land, Infrastructure and Transport (4) No. 005475 (Ltd.) Kachitasu Obihiro shop Yubinbango080-0807 Obihiro, Hokkaido Higashishichijominami 14-1-13 <売主>国土交通大臣(4)第005475号(株)カチタス帯広店〒080-0807 北海道帯広市東七条南14-1-13 |
Local appearance photo現地外観写真 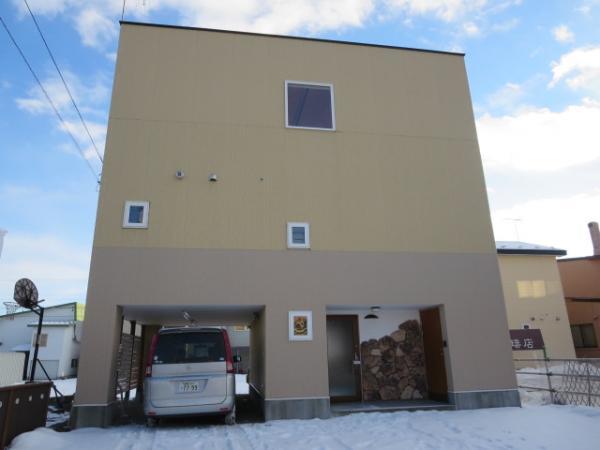 Piloti on the first floor part. The entrance is north
1階部分にピロティ。入口は北側です
Same specifications photos (appearance)同仕様写真(外観) 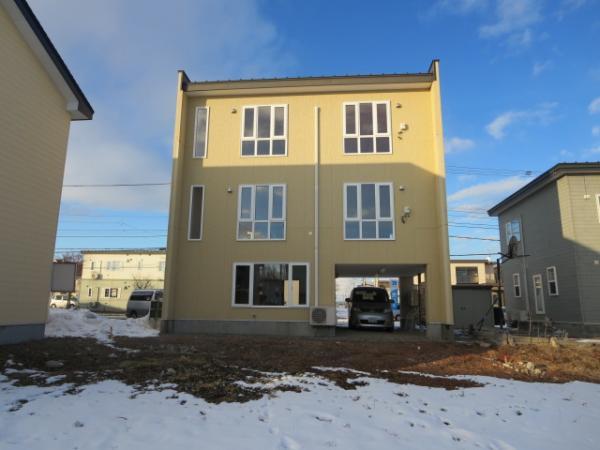 South appearance. Good per yang
南側外観。陽当たり良好です
Floor plan間取り図 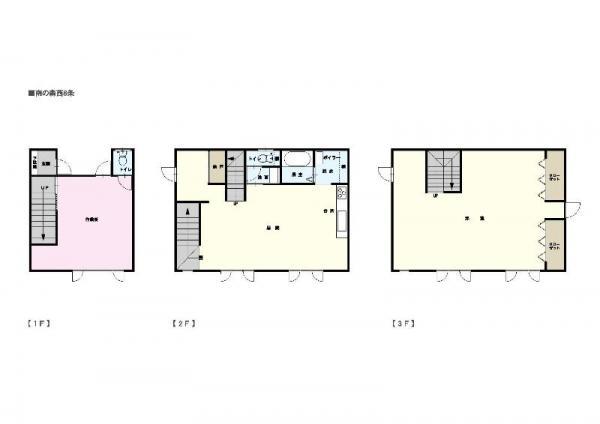 22,800,000 yen, 1LDK+S, Land area 148.81 sq m , It can also be used in building area 143.43 sq m office and workplace
2280万円、1LDK+S、土地面積148.81m2、建物面積143.43m2 事務所や作業場にも使えますね
Livingリビング 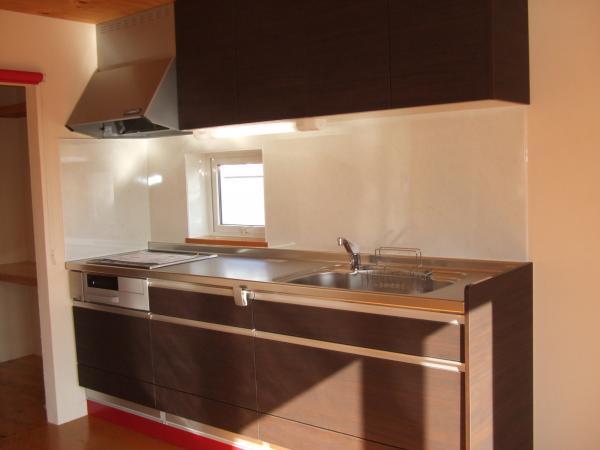 IH kitchen new.
IHキッチン新品です。
Bathroom浴室 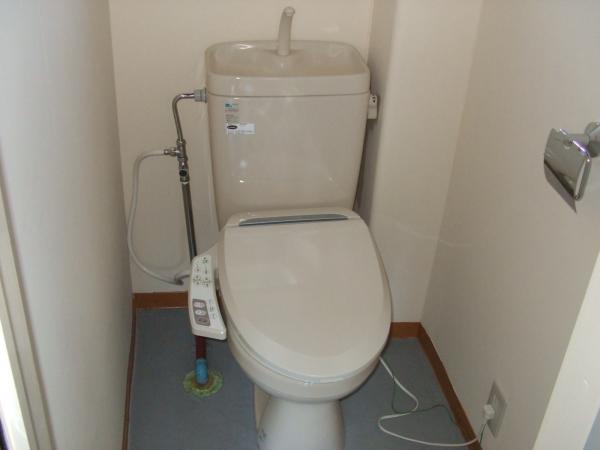 Exchange the first floor of the toilet seat
1階のトイレ便座交換しています
Kitchenキッチン 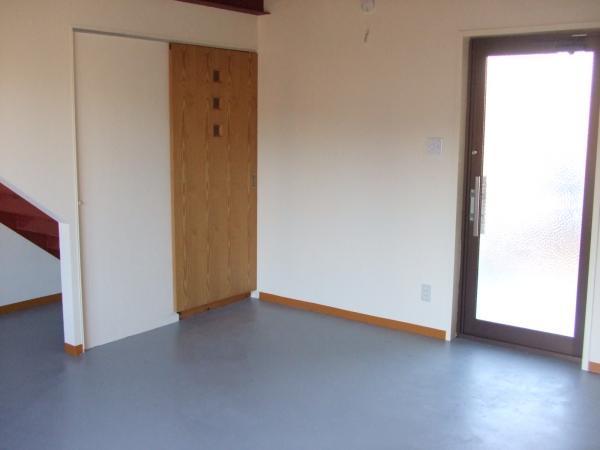 Wooden door on the left is connected to the entrance
左の木製の扉は玄関と繋がってます
Non-living roomリビング以外の居室 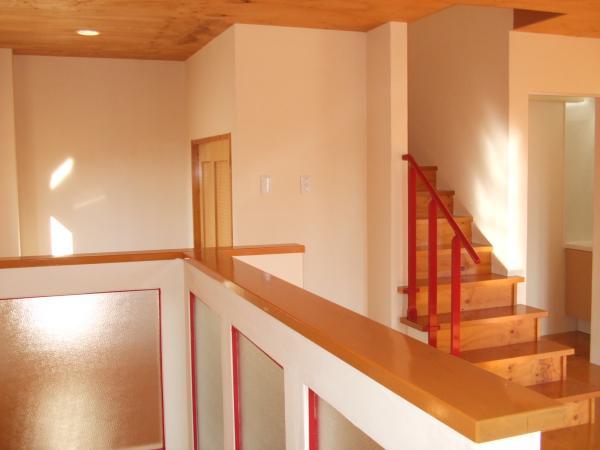 There are housed under the stairs
階段下には収納あります
Wash basin, toilet洗面台・洗面所 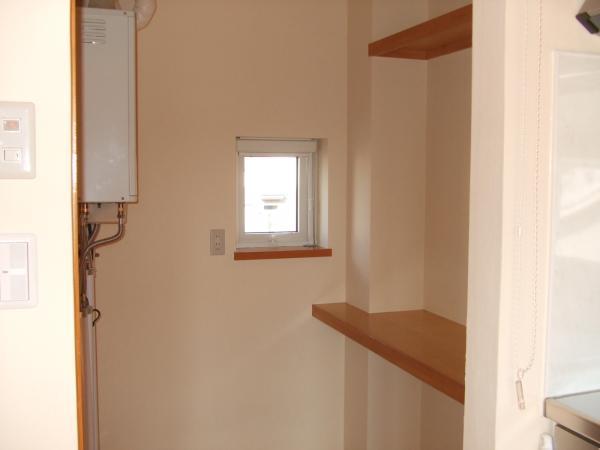 Dressing room, Boiler is a new article.
脱衣場、ボイラー新品です。
Receipt収納 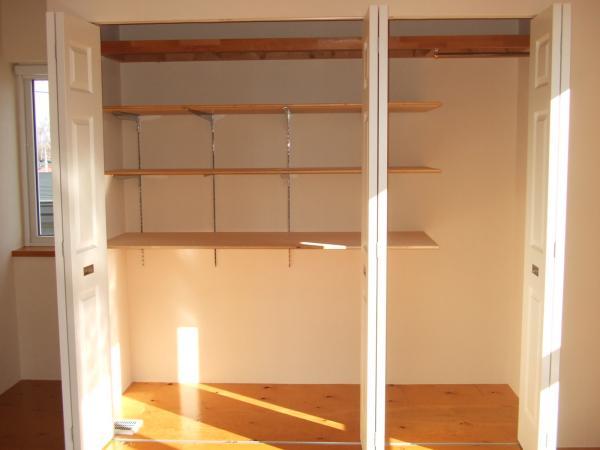 It is ready to right the open storage
収納の右側を開いた状態です
Other introspectionその他内観 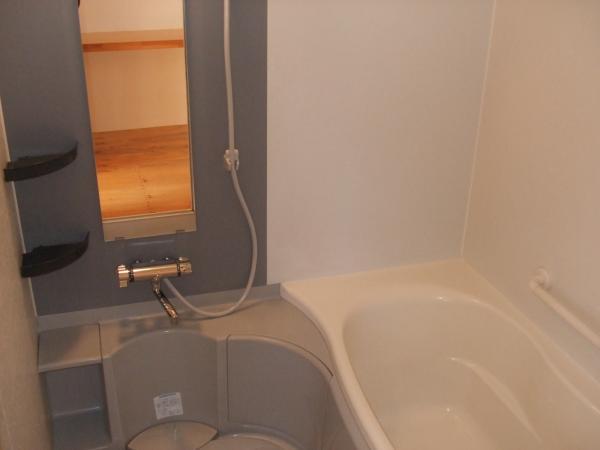 We bathroom Curran exchange
浴室カラン交換しています
Other localその他現地 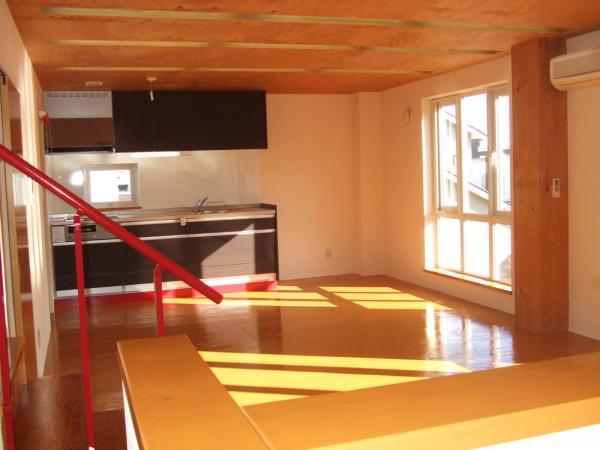 LDK. Floor is repainted
LDK。床は塗り替えています
Non-living roomリビング以外の居室 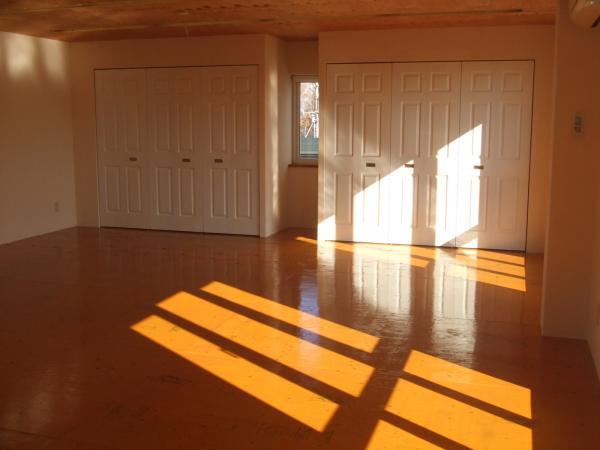 Third floor bedroom storage also plenty, Sunlight also plenty, View is also good!
3階寝室は収納もタップリ、日差しもタップリ、眺めも良好!
Receipt収納 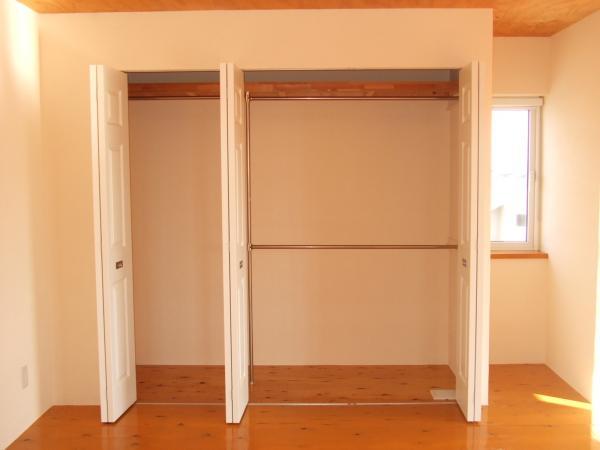 It is ready to open the left side of the housing
収納の左側を開いた状態です
Other introspectionその他内観 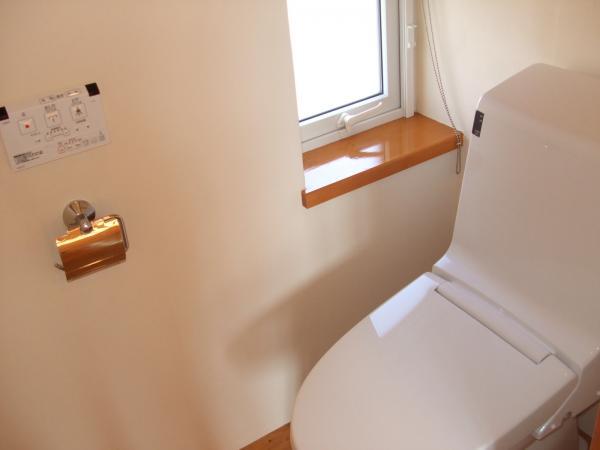 Toilet is a new article with a washing machine.
洗浄機付きトイレ新品です。
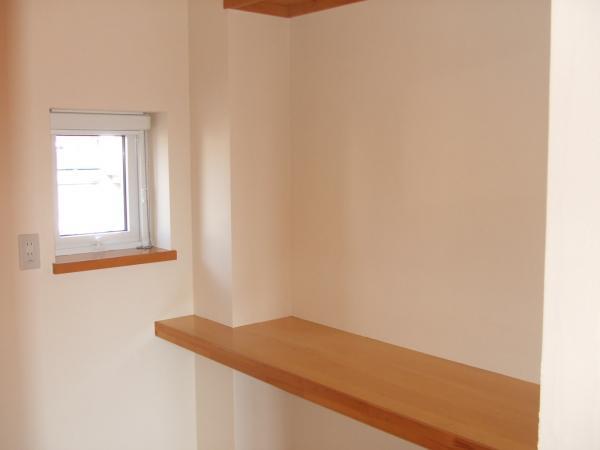 Dressing room, It is also a good usability little Shed shelf
脱衣場、ちょっとした物置き棚も使い勝手がいいですね
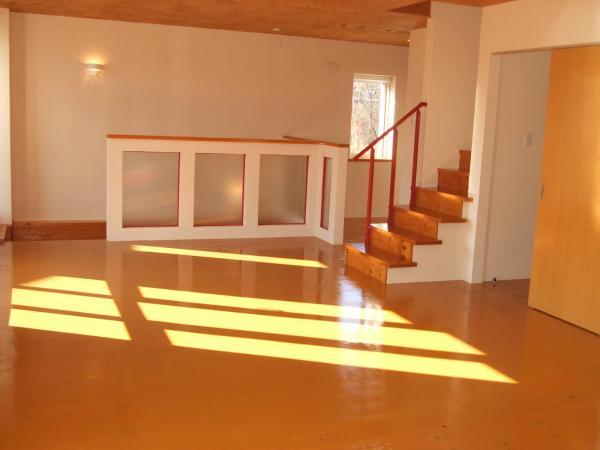 The right is the wash basin and toilet
向かって右が洗面とトイレです
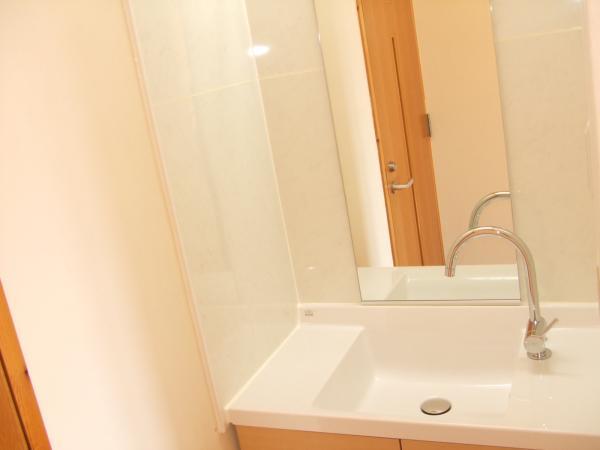 Bathroom vanity, We established
洗面化粧台、新設しました
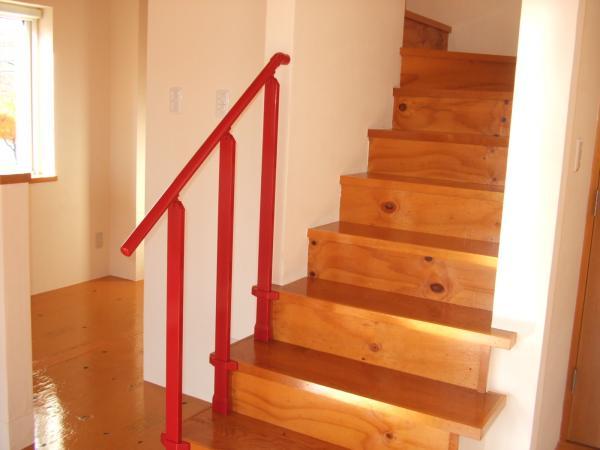 It is the stairs toward the third floor
3階に向かう階段です
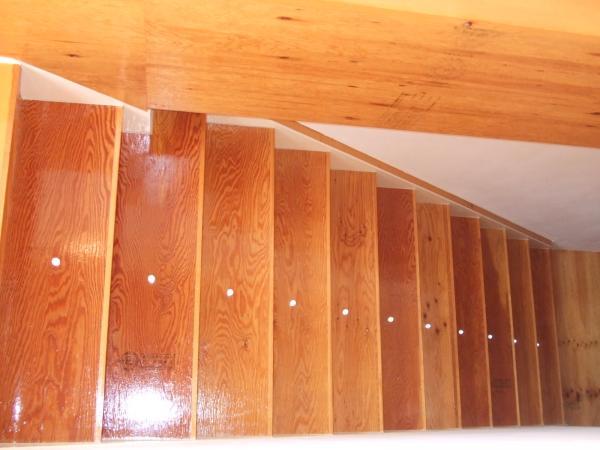 Second floor of stairs. It lights because ○ part of the middle single-stage one stage is in the Light!
2階の階段。一段一段真ん中の○の部分がライトになっているので光ります!
Location
| 



















