2002June
11.3 million yen, 4LDK + S (storeroom), 132.49 sq m
Used Homes » Hokkaido » Otaru
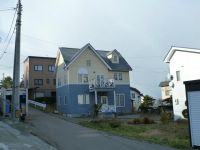 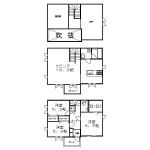
| | Otaru, Hokkaido 北海道小樽市 |
| JR Hakodate Line "Zenibako" walk 13 minutes JR函館本線「銭函」歩13分 |
| ■ 2002 Built ■ 2F ・ Views of the sea from the 3F ■平成14年築■2F・3Fからは海が一望 |
| ■ Parking 3 units can be ■ High-speed bus Miharashi stop a 1-minute walk ■駐車3台可能■高速バス見晴停徒歩1分 |
Features pickup 特徴ピックアップ | | Parking three or more possible / LDK20 tatami mats or more / Land 50 square meters or more / System kitchen / Washbasin with shower / Face-to-face kitchen / Double-glazing / Three-story or more / Storeroom 駐車3台以上可 /LDK20畳以上 /土地50坪以上 /システムキッチン /シャワー付洗面台 /対面式キッチン /複層ガラス /3階建以上 /納戸 | Price 価格 | | 11.3 million yen 1130万円 | Floor plan 間取り | | 4LDK + S (storeroom) 4LDK+S(納戸) | Units sold 販売戸数 | | 1 units 1戸 | Land area 土地面積 | | 263.17 sq m (registration) 263.17m2(登記) | Building area 建物面積 | | 132.49 sq m 132.49m2 | Driveway burden-road 私道負担・道路 | | Nothing, Southwest 5m width (contact the road width 14.5m) 無、南西5m幅(接道幅14.5m) | Completion date 完成時期(築年月) | | June 2002 2002年6月 | Address 住所 | | Otaru, Hokkaido Miharu-cho, 7-26 北海道小樽市見晴町7-26 | Traffic 交通 | | JR Hakodate Line "Zenibako" walk 13 minutes JR函館本線「銭函」歩13分
| Related links 関連リンク | | [Related Sites of this company] 【この会社の関連サイト】 | Contact お問い合せ先 | | TEL: 0800-809-8547 [Toll free] mobile phone ・ Also available from PHS
Caller ID is not notified
Please contact the "saw SUUMO (Sumo)"
If it does not lead, If the real estate company TEL:0800-809-8547【通話料無料】携帯電話・PHSからもご利用いただけます
発信者番号は通知されません
「SUUMO(スーモ)を見た」と問い合わせください
つながらない方、不動産会社の方は
| Building coverage, floor area ratio 建ぺい率・容積率 | | 60% ・ 200% 60%・200% | Time residents 入居時期 | | Consultation 相談 | Land of the right form 土地の権利形態 | | Ownership 所有権 | Structure and method of construction 構造・工法 | | Wooden three-story 木造3階建 | Use district 用途地域 | | One dwelling 1種住居 | Other limitations その他制限事項 | | Setback: upon 10.03 sq m セットバック:要10.03m2 | Overview and notices その他概要・特記事項 | | Facilities: Public Water Supply, This sewage, Individual LPG 設備:公営水道、本下水、個別LPG | Company profile 会社概要 | | <Mediation> Governor of Hokkaido Shiribeshi (5) Article 000290 No. Century 21 (with) House bank Yubinbango047-0032 Otaru, Hokkaido rice 2-18-1 Kaohsiung building first floor <仲介>北海道知事後志(5)第000290号センチュリー21(有)ハウスバンク〒047-0032 北海道小樽市稲穂2-18-1 高雄ビル1階 |
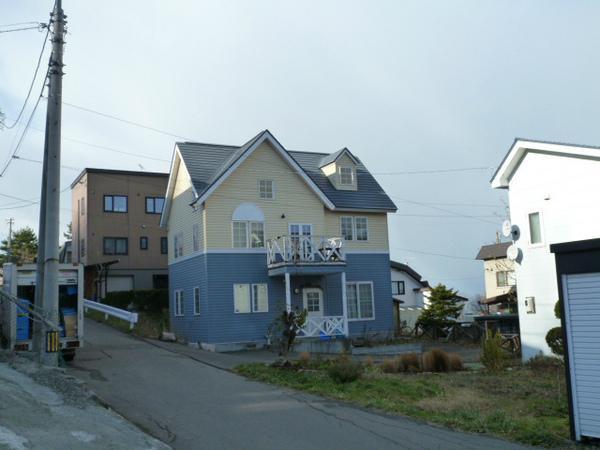 Local appearance photo
現地外観写真
Floor plan間取り図 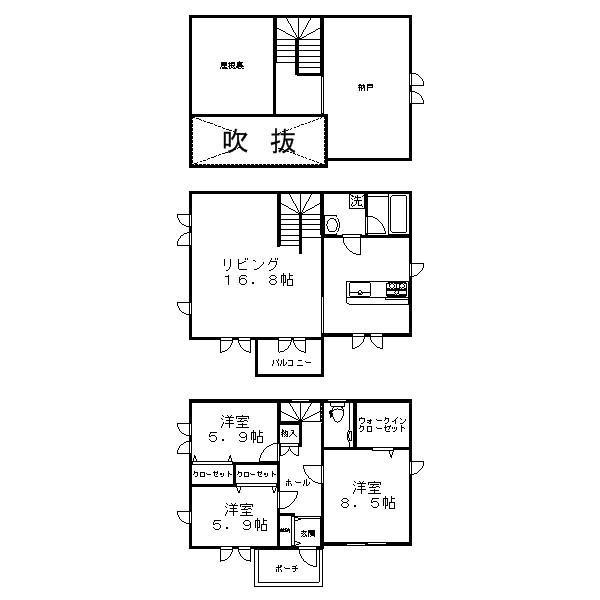 11.3 million yen, 4LDK+S, Land area 263.17 sq m , Building area 132.49 sq m
1130万円、4LDK+S、土地面積263.17m2、建物面積132.49m2
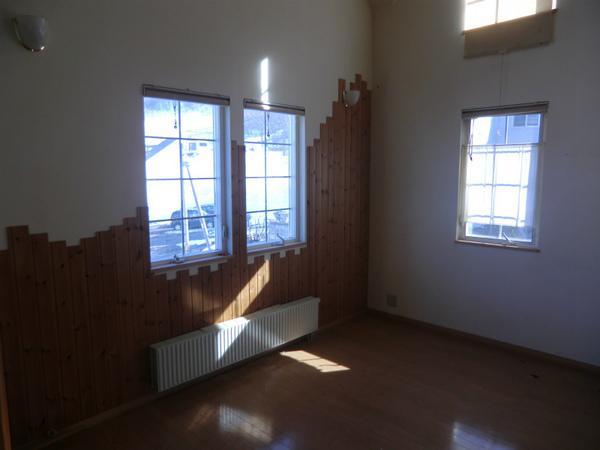 Living
リビング
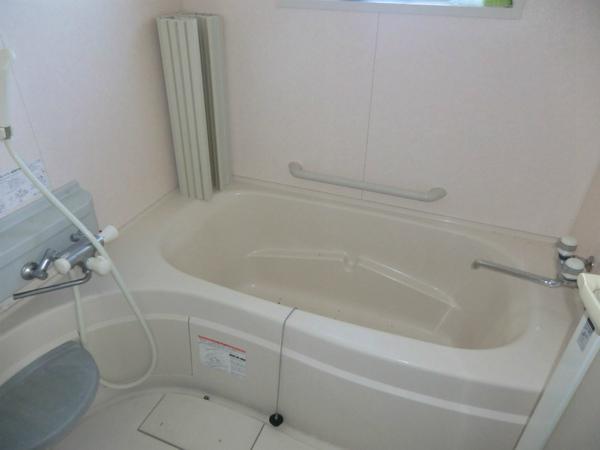 Bathroom
浴室
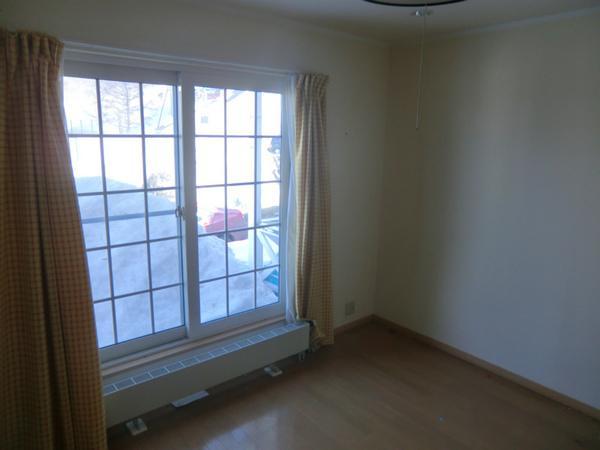 Non-living room
リビング以外の居室
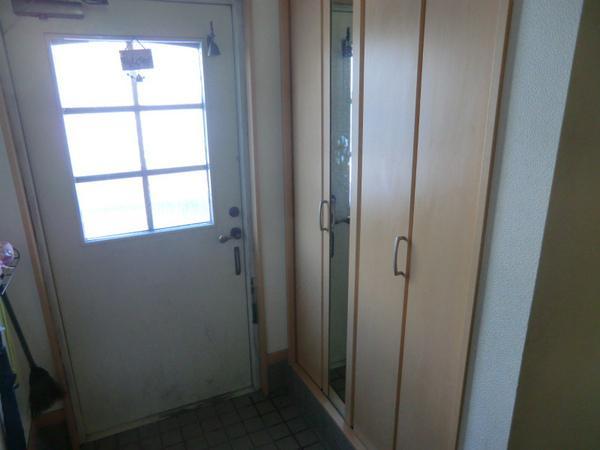 Entrance
玄関
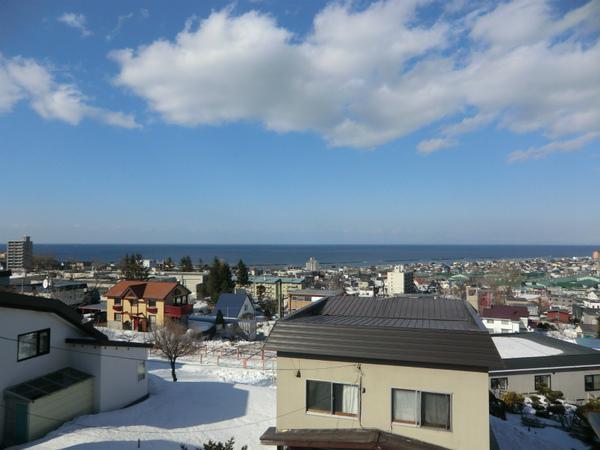 View photos from the dwelling unit
住戸からの眺望写真
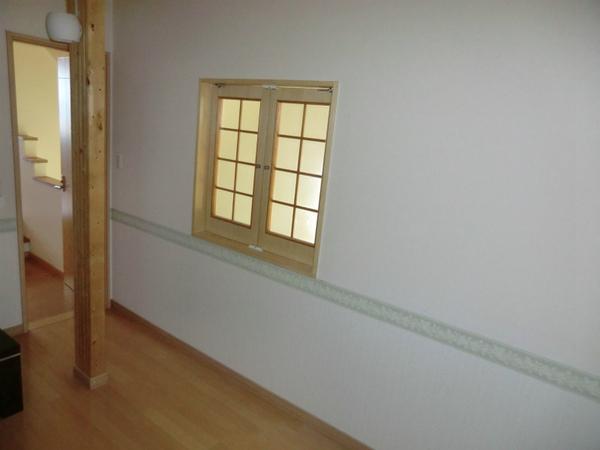 Other
その他
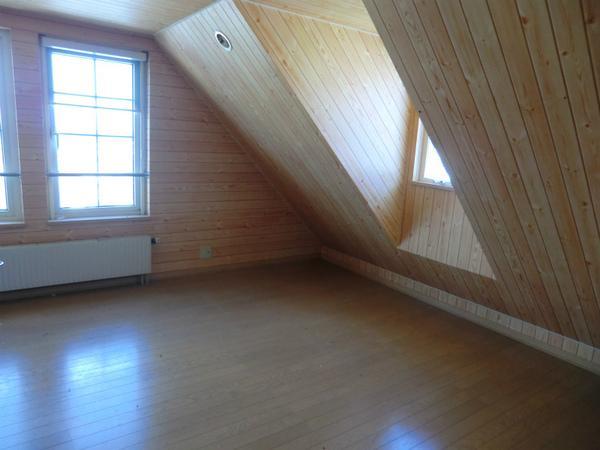 Non-living room
リビング以外の居室
Location
|










