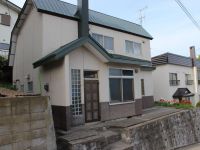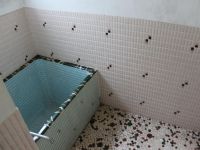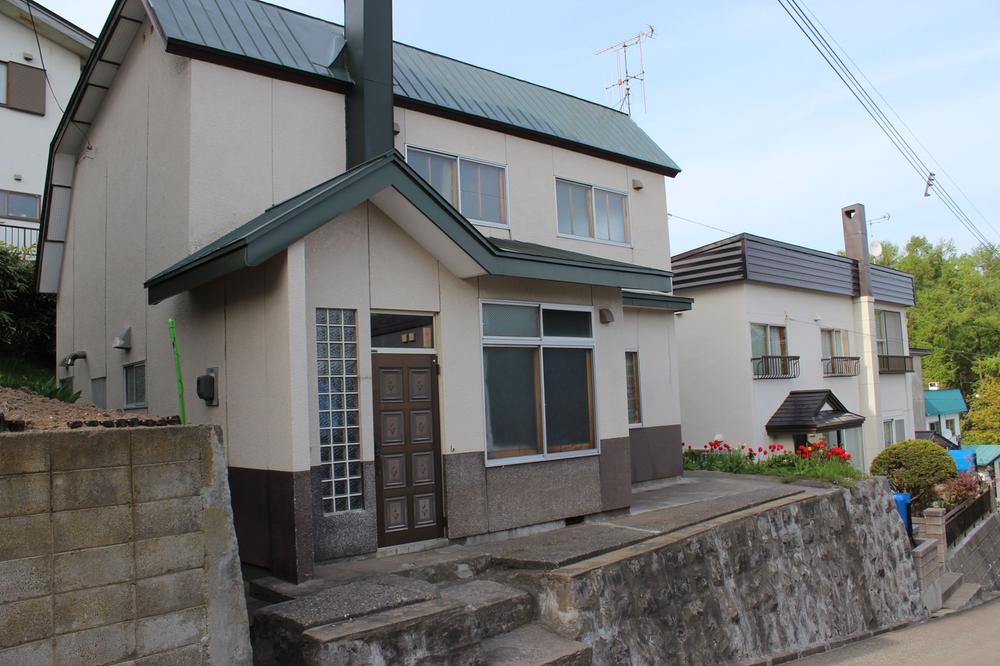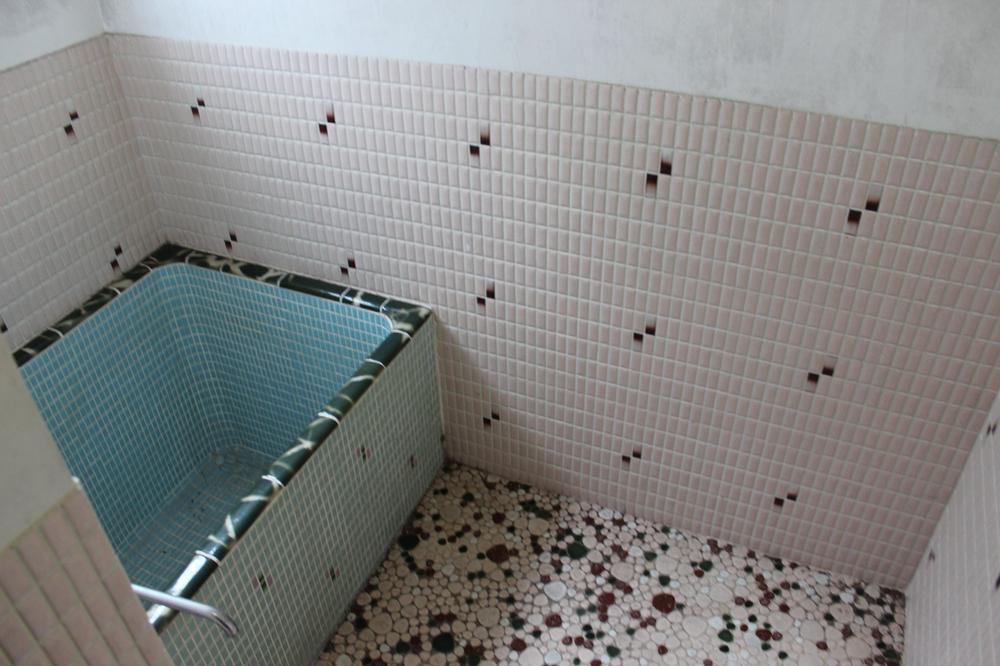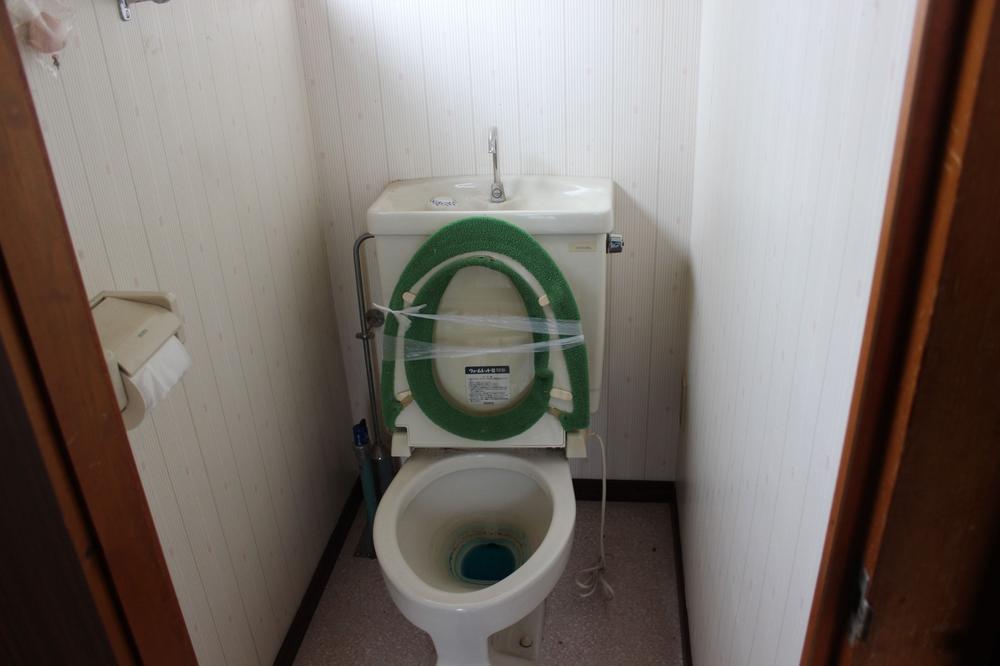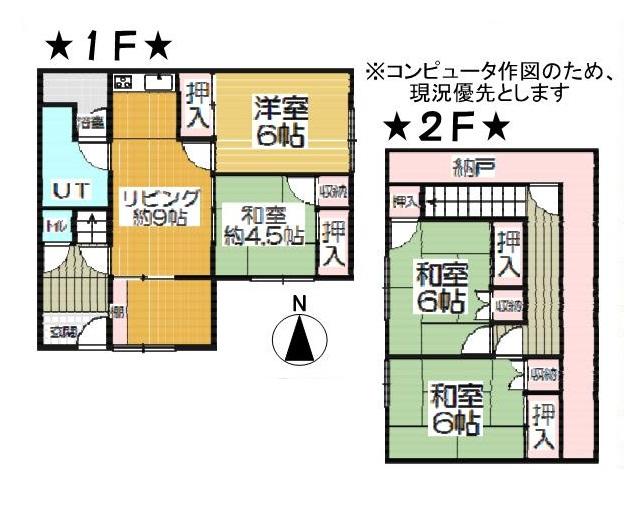|
|
Otaru, Hokkaido
北海道小樽市
|
|
Central bus "Matsugae town" walk 8 minutes
中央バス「松ヶ枝町」歩8分
|
|
Land 50 square meters or more, Fiscal year Available, See the mountain, Yang per good, Siemens south road, A quiet residential area, Around traffic fewer, Or more before road 6m, garden, Home garden, Storeroom
土地50坪以上、年度内入居可、山が見える、陽当り良好、南側道路面す、閑静な住宅地、周辺交通量少なめ、前道6m以上、庭、家庭菜園、納戸
|
|
Year Available, Land 50 square meters or more, Fiscal year Available, See the mountain, Yang per good, Siemens south road, A quiet residential area, Around traffic fewer, Or more before road 6m, garden, Home garden, Exterior renovation, Storeroom
年内入居可、土地50坪以上、年度内入居可、山が見える、陽当り良好、南側道路面す、閑静な住宅地、周辺交通量少なめ、前道6m以上、庭、家庭菜園、外装リフォーム、納戸
|
Features pickup 特徴ピックアップ | | Land 50 square meters or more / Fiscal year Available / See the mountain / Yang per good / Siemens south road / A quiet residential area / Around traffic fewer / Or more before road 6m / garden / Home garden / Storeroom 土地50坪以上 /年度内入居可 /山が見える /陽当り良好 /南側道路面す /閑静な住宅地 /周辺交通量少なめ /前道6m以上 /庭 /家庭菜園 /納戸 |
Price 価格 | | 2.9 million yen 290万円 |
Floor plan 間取り | | 3LDK + S (storeroom) 3LDK+S(納戸) |
Units sold 販売戸数 | | 1 units 1戸 |
Land area 土地面積 | | 176 sq m 176m2 |
Building area 建物面積 | | 45.36 sq m 45.36m2 |
Driveway burden-road 私道負担・道路 | | Nothing, South 6m width (contact the road width 12.7m) 無、南6m幅(接道幅12.7m) |
Completion date 完成時期(築年月) | | January 1973 1973年1月 |
Address 住所 | | Otaru, Hokkaido Okusawa 4 北海道小樽市奥沢4 |
Traffic 交通 | | Central bus "Matsugae town" walk 8 minutes 中央バス「松ヶ枝町」歩8分 |
Contact お問い合せ先 | | TEL: 0800-602-4438 [Toll free] mobile phone ・ Also available from PHS
Caller ID is not notified
Please contact the "saw SUUMO (Sumo)"
If it does not lead, If the real estate company TEL:0800-602-4438【通話料無料】携帯電話・PHSからもご利用いただけます
発信者番号は通知されません
「SUUMO(スーモ)を見た」と問い合わせください
つながらない方、不動産会社の方は
|
Building coverage, floor area ratio 建ぺい率・容積率 | | 60% ・ 200% 60%・200% |
Time residents 入居時期 | | Consultation 相談 |
Land of the right form 土地の権利形態 | | Ownership 所有権 |
Structure and method of construction 構造・工法 | | Wooden second floor underground 1 story 木造2階地下1階建 |
Use district 用途地域 | | One middle and high 1種中高 |
Other limitations その他制限事項 | | Residential land development construction regulation area 宅地造成工事規制区域 |
Overview and notices その他概要・特記事項 | | Parking: No 駐車場:無 |
Company profile 会社概要 | | <Mediation> Governor of Hokkaido Ishikari (1) the first 007,724 Gokita Akirataku Ken Corporation Otaru shop Yubinbango047-0024 Otaru, Hokkaido Garden 2-6-7 <仲介>北海道知事石狩(1)第007724号北章宅建(株)小樽店〒047-0024 北海道小樽市花園2-6-7 |
