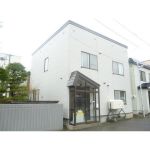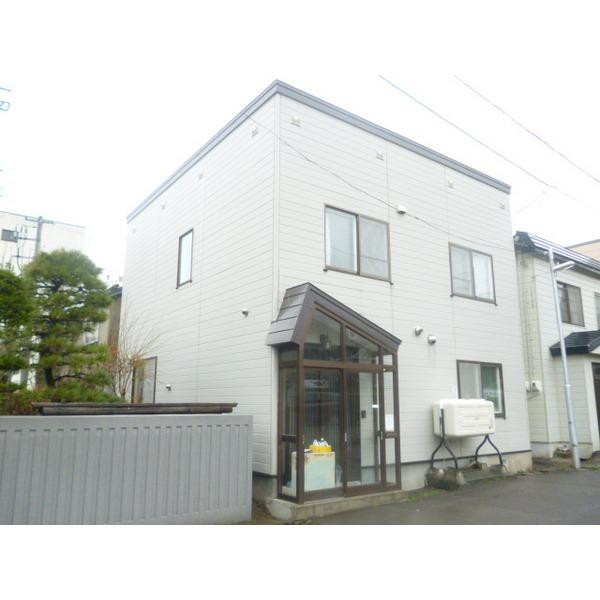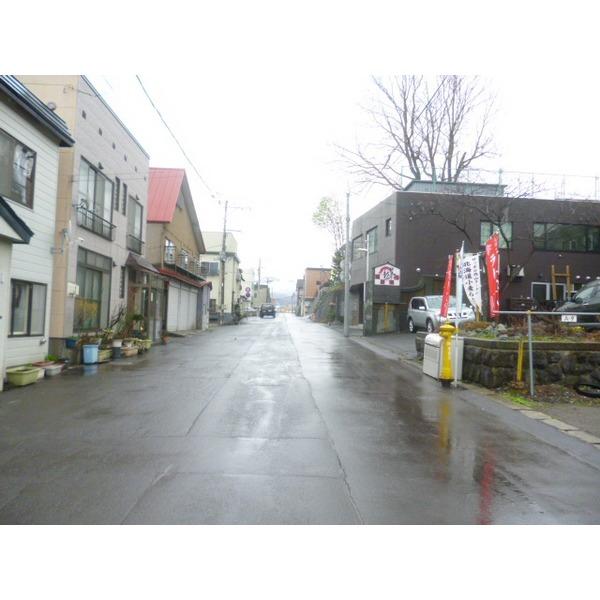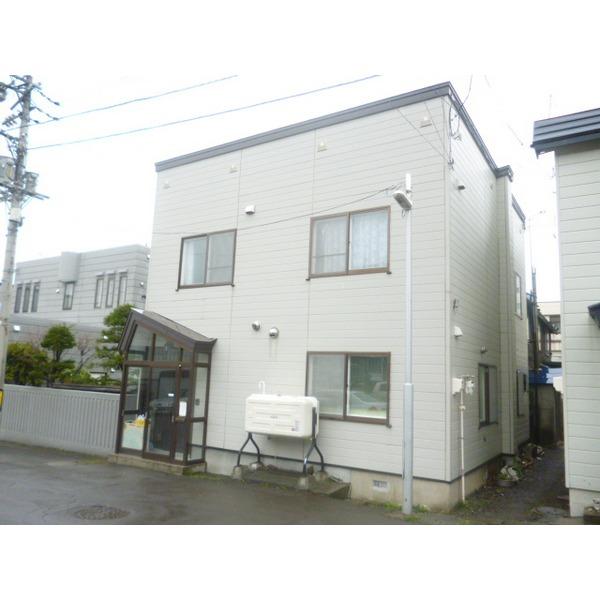|
|
Otaru, Hokkaido
北海道小樽市
|
|
JR Hakodate Line "Otaru" walk 6 minutes
JR函館本線「小樽」歩6分
|
|
Rare location of the JR Hakodate Line "Otaru Station" 6-minute walk! Pre-extension part building. Rooms within are available!
JR函館本線「小樽駅」徒歩6分の希少な立地!建物一部増築済み。お部屋内使用可能です!
|
|
Frontal road / Width: the location of about 9M more leeway! City gas ・ Public water supply and sewerage systems use one detached! There is parking facility across from the front
前面道路/幅員:約9M以上のゆとりの立地!都市ガス・公営上下水道利用一戸建!前面向かい側に駐車場施設有り
|
Features pickup 特徴ピックアップ | | 2 along the line more accessible / Or more before road 6m / 2-story / City gas 2沿線以上利用可 /前道6m以上 /2階建 /都市ガス |
Price 価格 | | 9.8 million yen 980万円 |
Floor plan 間取り | | 6DK 6DK |
Units sold 販売戸数 | | 1 units 1戸 |
Land area 土地面積 | | 69.71 sq m (21.08 tsubo) (Registration) 69.71m2(21.08坪)(登記) |
Building area 建物面積 | | 119.24 sq m (36.06 tsubo) (Registration) 119.24m2(36.06坪)(登記) |
Driveway burden-road 私道負担・道路 | | Nothing, Northwest 9m width (contact the road width 4.4m) 無、北西9m幅(接道幅4.4m) |
Completion date 完成時期(築年月) | | December 2001 2001年12月 |
Address 住所 | | Otaru, Hokkaido rice 4 北海道小樽市稲穂4 |
Traffic 交通 | | JR Hakodate Line "Otaru" walk 6 minutes
JR Hakodate Line "Minamiotaru" walk 29 minutes
JR Hakodate Line "Otaruchikko" walk 52 minutes JR函館本線「小樽」歩6分
JR函館本線「南小樽」歩29分
JR函館本線「小樽築港」歩52分
|
Related links 関連リンク | | [Related Sites of this company] 【この会社の関連サイト】 |
Person in charge 担当者より | | Person in charge of real-estate and building Okamoto Australia Age: 30 Daigyokai Experience: 15 years 担当者宅建岡本 豪年齢:30代業界経験:15年 |
Contact お問い合せ先 | | TEL: 0800-603-9316 [Toll free] mobile phone ・ Also available from PHS
Caller ID is not notified
Please contact the "saw SUUMO (Sumo)"
If it does not lead, If the real estate company TEL:0800-603-9316【通話料無料】携帯電話・PHSからもご利用いただけます
発信者番号は通知されません
「SUUMO(スーモ)を見た」と問い合わせください
つながらない方、不動産会社の方は
|
Building coverage, floor area ratio 建ぺい率・容積率 | | 60% ・ 200% 60%・200% |
Time residents 入居時期 | | Consultation 相談 |
Land of the right form 土地の権利形態 | | Ownership 所有権 |
Structure and method of construction 構造・工法 | | Wooden 2-story 木造2階建 |
Use district 用途地域 | | One dwelling 1種住居 |
Other limitations その他制限事項 | | Town planning landscape ordinance region まちづくり景観条例地域 |
Overview and notices その他概要・特記事項 | | Contact: Okamoto Australia, Facilities: Public Water Supply, This sewage, City gas 担当者:岡本 豪、設備:公営水道、本下水、都市ガス |
Company profile 会社概要 | | <Mediation> Governor of Hokkaido Ishikari (1) Pitattohausu north Article 18 store No. 007613 Sapporo Starts Co. Yubinbango001-0018 Hokkaido Sapporo Kita 18 Nishi 3-1-18 <仲介>北海道知事石狩(1)第007613号ピタットハウス北18条店札幌スターツ(株)〒001-0018 北海道札幌市北区北18条西3-1-18 |




![Floor plan. 9.8 million yen, 6DK, Land area 69.71 sq m , Building area 119.24 sq m [Floor plan of southwestward]](/images/hokkaido_/otaru/12d3900005.jpg)
