Used Homes » Hokkaido » Otaru
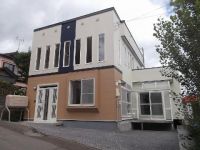 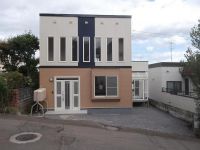
| | Otaru, Hokkaido 北海道小樽市 |
| JR Hakodate Line "Minamiotaru" walk 10 minutes JR函館本線「南小樽」歩10分 |
| But reality is 2SLDK, Also be changed to 4LDK 現状2SLDKですが、4LDKにも変更可 |
| Renovated! It became a fashionable residential リフォーム済み! お洒落な住宅になりました |
Price 価格 | | 12.9 million yen 1290万円 | Floor plan 間取り | | 2LDK + S (storeroom) 2LDK+S(納戸) | Units sold 販売戸数 | | 1 units 1戸 | Land area 土地面積 | | 141 sq m (registration) 141m2(登記) | Building area 建物面積 | | 125.15 sq m (registration) 125.15m2(登記) | Driveway burden-road 私道負担・道路 | | Nothing, Southwest 5.4m width 無、南西5.4m幅 | Completion date 完成時期(築年月) | | November 1989 1989年11月 | Address 住所 | | Otaru, Hokkaido Okusawa 1 北海道小樽市奥沢1 | Traffic 交通 | | JR Hakodate Line "Minamiotaru" walk 10 minutes JR函館本線「南小樽」歩10分
| Related links 関連リンク | | [Related Sites of this company] 【この会社の関連サイト】 | Contact お問い合せ先 | | TEL: 0800-603-6288 [Toll free] mobile phone ・ Also available from PHS
Caller ID is not notified
Please contact the "saw SUUMO (Sumo)"
If it does not lead, If the real estate company TEL:0800-603-6288【通話料無料】携帯電話・PHSからもご利用いただけます
発信者番号は通知されません
「SUUMO(スーモ)を見た」と問い合わせください
つながらない方、不動産会社の方は
| Building coverage, floor area ratio 建ぺい率・容積率 | | 60% ・ 200% 60%・200% | Time residents 入居時期 | | Immediate available 即入居可 | Land of the right form 土地の権利形態 | | Ownership 所有権 | Structure and method of construction 構造・工法 | | Wooden 2-story 木造2階建 | Renovation リフォーム | | August interior renovation completed (Kitchen 2013 ・ bathroom ・ wall ・ floor ・ all rooms ・ Insulation entrance door new), August 2013 exterior renovation completed (outer wall ・ Roof Coatings) 2013年8月内装リフォーム済(キッチン・浴室・壁・床・全室・断熱玄関ドア新品)、2013年8月外装リフォーム済(外壁・屋根塗装) | Use district 用途地域 | | One middle and high 1種中高 | Other limitations その他制限事項 | | Walk from the bus stop, "Sumiyoshi Shrine before" 4 minutes バス停「住吉神社前」より徒歩4分 | Overview and notices その他概要・特記事項 | | Facilities: Public Water Supply, This sewage, Parking: car space 設備:公営水道、本下水、駐車場:カースペース | Company profile 会社概要 | | <Seller> Minister of Land, Infrastructure and Transport (4) No. 005475 (Ltd.) Kachitasu Otaru shop Yubinbango047-0151 Otaru, Hokkaido Asari 3-6-15 <売主>国土交通大臣(4)第005475号(株)カチタス小樽店〒047-0151 北海道小樽市朝里3-6-15 |
Local appearance photo現地外観写真 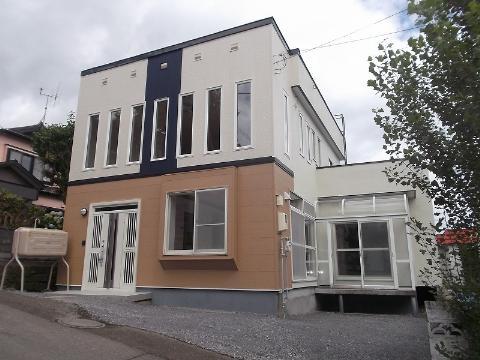 outer wall ・ Roof Coatings
外壁・屋根塗装
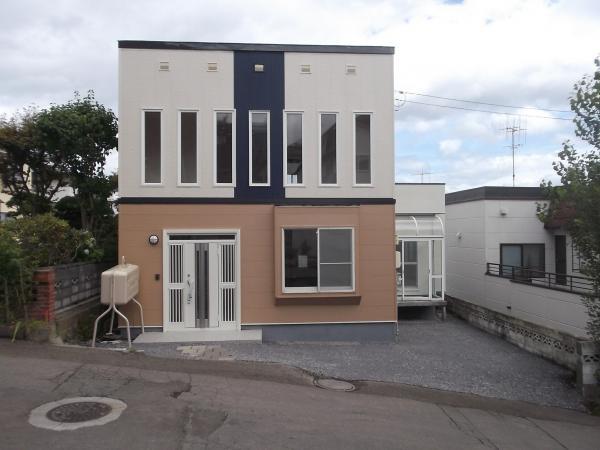 Stylish appearance
お洒落な外観です
Floor plan間取り図 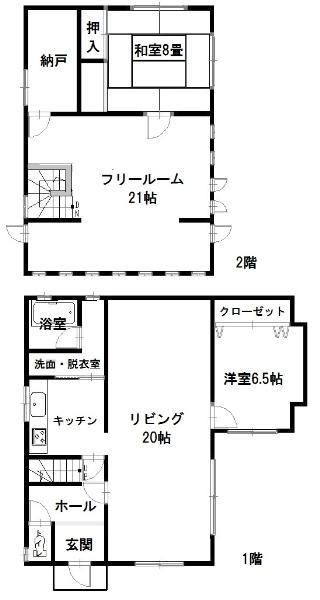 12.9 million yen, 2LDK+S, Land area 141 sq m , Building area 125.15 sq m 2SLDK
1290万円、2LDK+S、土地面積141m2、建物面積125.15m2 2SLDK
Livingリビング 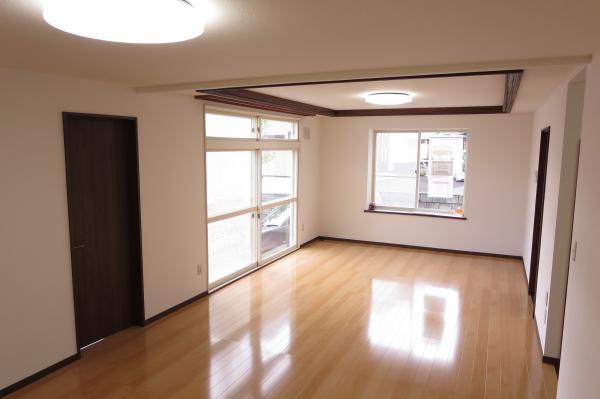 Good per positive living
陽当りの良いリビング
Bathroom浴室 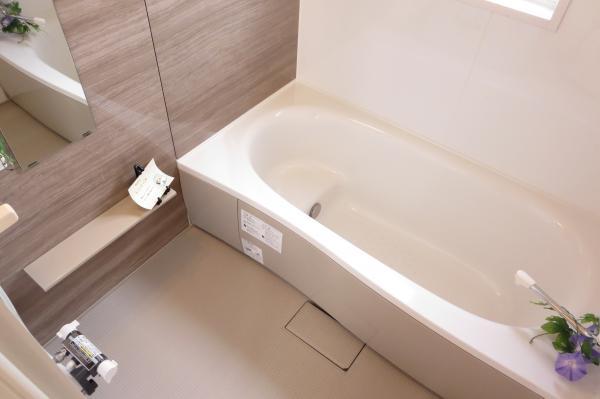 New unit bus Calm color accent panels
新品ユニットバス 落ち着いた色のアクセントパネル
Kitchenキッチン 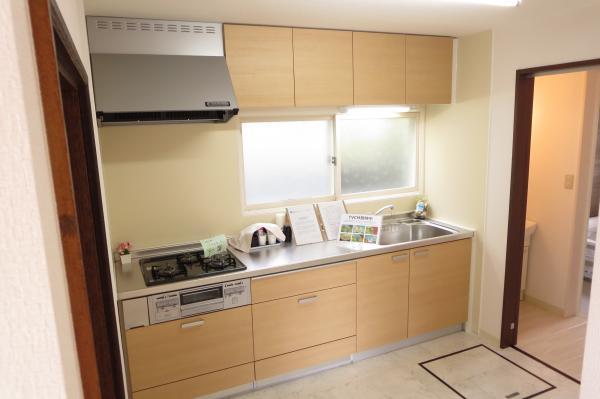 The whole family happily cooking in the new kitchen
新品システムキッチンで家族そろって楽しくお料理
Non-living roomリビング以外の居室 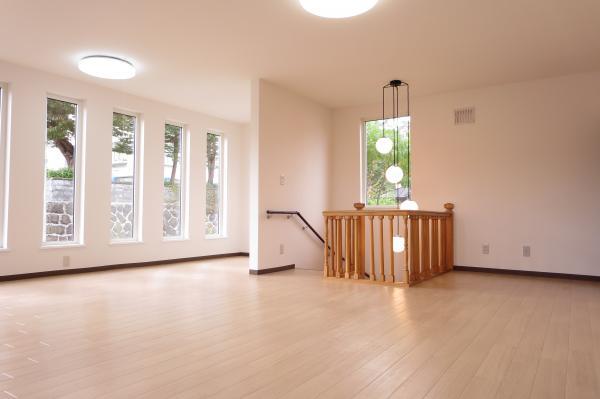 Second floor Free Room 21 Pledge
2階フリールーム21帖
Entrance玄関 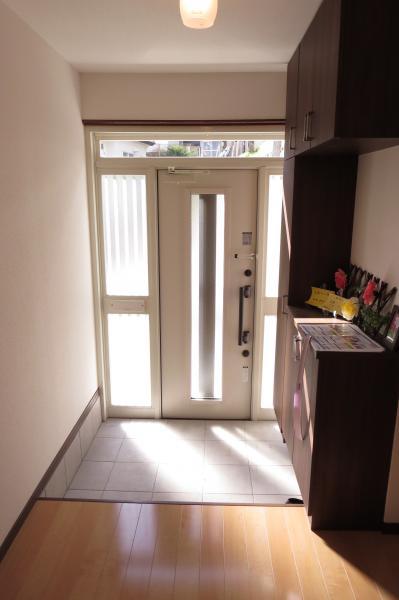 Entrance tile Chokawa
玄関タイル張替
Wash basin, toilet洗面台・洗面所 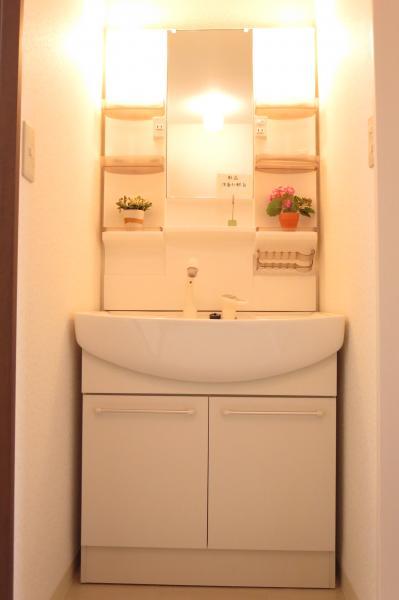 New vanity
新品洗面化粧台
Toiletトイレ 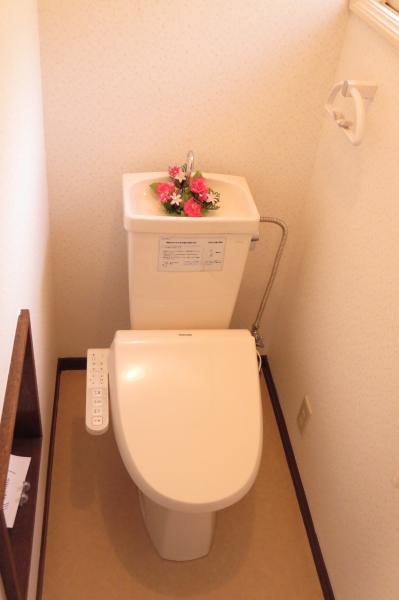 Shower with toilet (toilet seat new)
シャワー付トイレ(便座新品)
Other introspectionその他内観 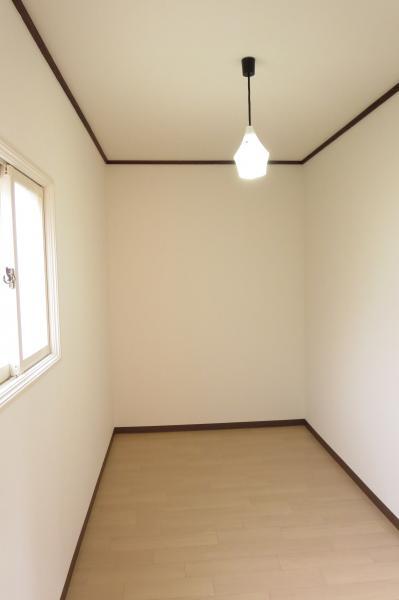 For convenient storage, such as a two-floor storeroom seasonal
2階納戸 季節物などの収納に便利です
Livingリビング 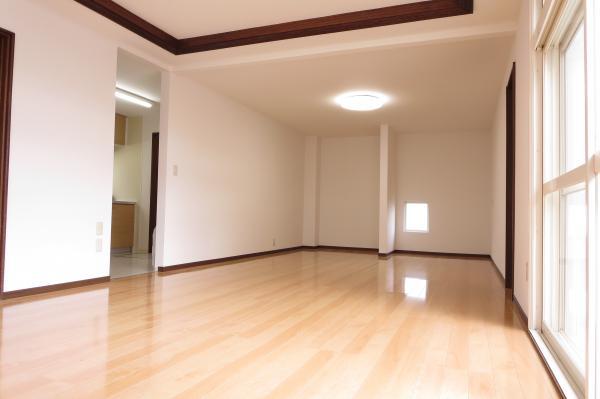 Spacious living room 20 Pledge Flooring Chokawa
広々リビング20帖 フローリング張替
Non-living roomリビング以外の居室 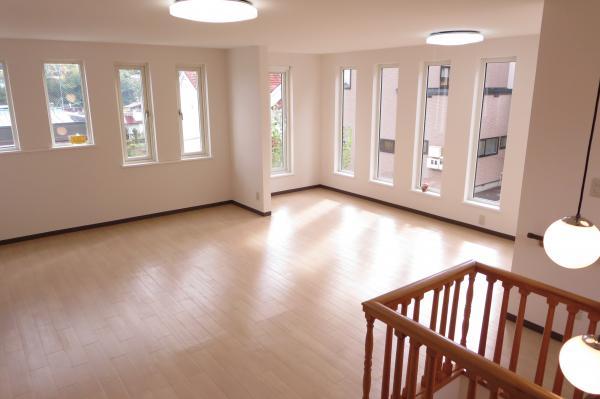 Bright free room with lots of windows
たくさんの窓で明るいフリールーム
Wash basin, toilet洗面台・洗面所 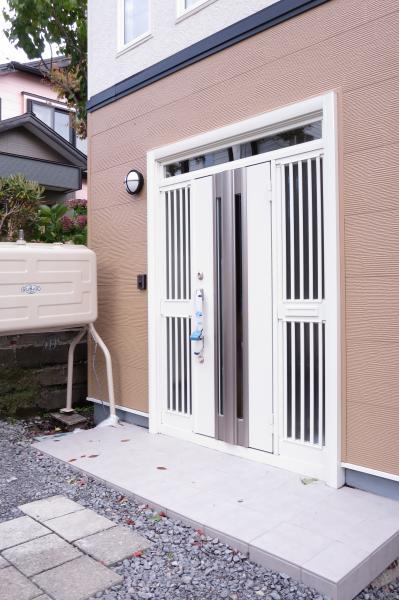 New insulation entrance door
新品断熱玄関ドア
Other introspectionその他内観 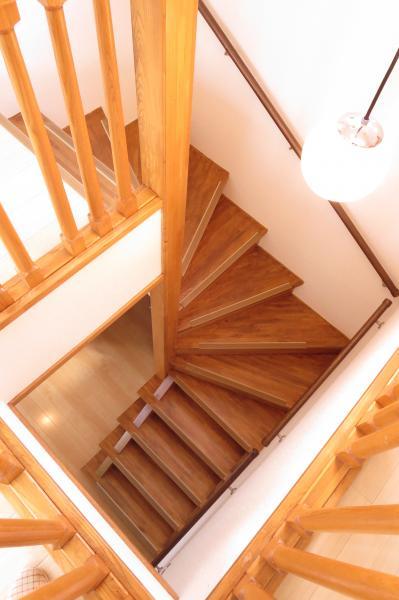 Stairs of stylish lighting
お洒落な照明の階段
Non-living roomリビング以外の居室 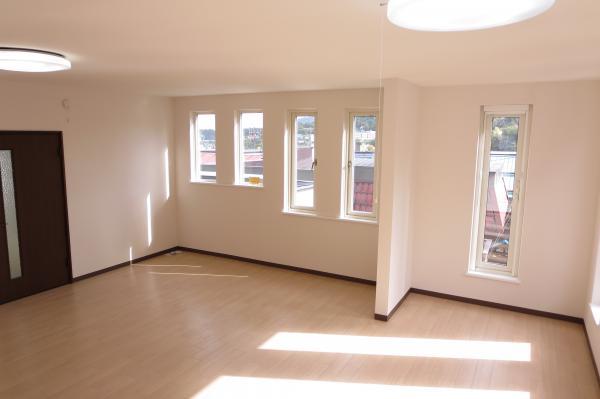 How many free room
使い方いろいろフリールーム
Other introspectionその他内観 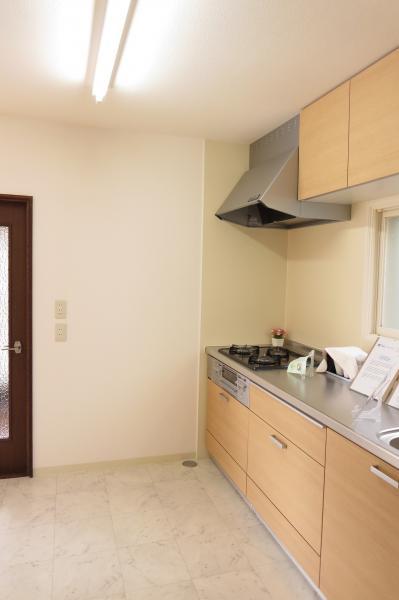 Spacious kitchen space
ゆったりのキッチンスペース
Non-living roomリビング以外の居室 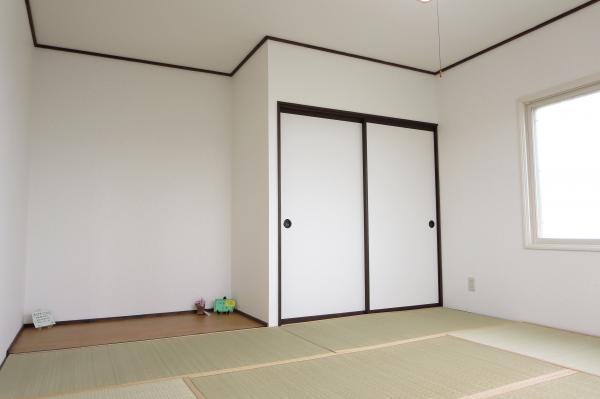 Second floor Japanese-style room 8 tatami (straw matting sort) It is pleasant to lie down on the tatami
2階和室8畳(畳表替え) 畳の上で横になるのは気持ちいいですね
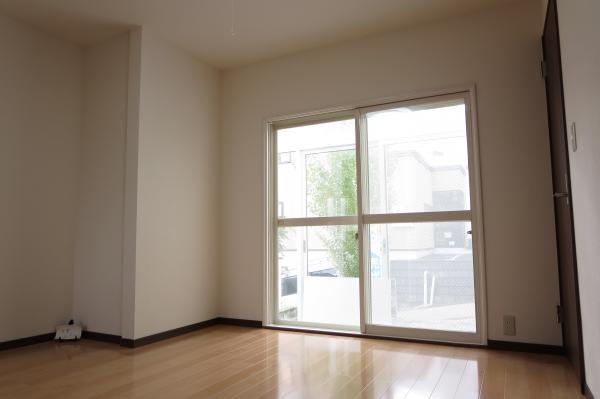 1 Kaiyoshitsu 6.5 Pledge It has changed the Japanese-style Western-style
1階洋室6.5帖 和室を洋室に変更しました
Location
| 



















