Used Homes » Hokkaido » Otaru
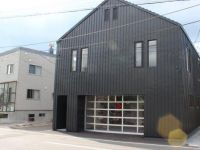 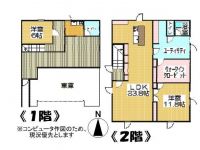
| | Otaru, Hokkaido 北海道小樽市 |
| JR Hakodate Line "Otaruchikko" bus 5 minutes Shiomidai walk 5 minutes JR函館本線「小樽築港」バス5分潮見台歩5分 |
| Parking two Allowed, Immediate Available, LDK20 tatami mats or more, Land 50 square meters or more, It is close to the city, System kitchen, Yang per good, Or more before road 6m, Washbasin with shower, Face-to-face kitchen, Toilet 2 places, Cleaning with warm water 駐車2台可、即入居可、LDK20畳以上、土地50坪以上、市街地が近い、システムキッチン、陽当り良好、前道6m以上、シャワー付洗面台、対面式キッチン、トイレ2ヶ所、温水洗浄 |
| Parking two Allowed, Immediate Available, LDK20 tatami mats or more, Land 50 square meters or more, It is close to the city, System kitchen, Yang per good, Or more before road 6m, Washbasin with shower, Face-to-face kitchen, Toilet 2 places, Warm water washing toilet seat, TV monitor interphone, Urban neighborhood, Walk-in closet, All room 6 tatami mats or more, Flat terrain, Garage, Solid flooring, 24H ventilation system 駐車2台可、即入居可、LDK20畳以上、土地50坪以上、市街地が近い、システムキッチン、陽当り良好、前道6m以上、シャワー付洗面台、対面式キッチン、トイレ2ヶ所、温水洗浄便座、TVモニタ付インターホン、都市近郊、ウォークインクロゼット、全居室6畳以上、平坦地、車庫、無垢フローリング、24H換気システム |
Features pickup 特徴ピックアップ | | Parking two Allowed / Immediate Available / LDK20 tatami mats or more / Land 50 square meters or more / It is close to the city / System kitchen / Yang per good / Or more before road 6m / Washbasin with shower / Face-to-face kitchen / Toilet 2 places / Warm water washing toilet seat / TV monitor interphone / Urban neighborhood / Walk-in closet / All room 6 tatami mats or more / Flat terrain 駐車2台可 /即入居可 /LDK20畳以上 /土地50坪以上 /市街地が近い /システムキッチン /陽当り良好 /前道6m以上 /シャワー付洗面台 /対面式キッチン /トイレ2ヶ所 /温水洗浄便座 /TVモニタ付インターホン /都市近郊 /ウォークインクロゼット /全居室6畳以上 /平坦地 | Price 価格 | | 24,800,000 yen 2480万円 | Floor plan 間取り | | 2LDK 2LDK | Units sold 販売戸数 | | 1 units 1戸 | Land area 土地面積 | | 210.64 sq m (registration) 210.64m2(登記) | Building area 建物面積 | | 236.36 sq m (registration) 236.36m2(登記) | Driveway burden-road 私道負担・道路 | | Nothing, Southeast 9m width (contact the road width 10.8m) 無、南東9m幅(接道幅10.8m) | Completion date 完成時期(築年月) | | August 2013 2013年8月 | Address 住所 | | Otaru, Hokkaido Katsunai cho 北海道小樽市勝納町 | Traffic 交通 | | JR Hakodate Line "Otaruchikko" bus 5 minutes Shiomidai walk 5 minutes JR函館本線「小樽築港」バス5分潮見台歩5分
| Contact お問い合せ先 | | TEL: 0800-602-4438 [Toll free] mobile phone ・ Also available from PHS
Caller ID is not notified
Please contact the "saw SUUMO (Sumo)"
If it does not lead, If the real estate company TEL:0800-602-4438【通話料無料】携帯電話・PHSからもご利用いただけます
発信者番号は通知されません
「SUUMO(スーモ)を見た」と問い合わせください
つながらない方、不動産会社の方は
| Building coverage, floor area ratio 建ぺい率・容積率 | | 60% ・ 200% 60%・200% | Time residents 入居時期 | | Immediate available 即入居可 | Land of the right form 土地の権利形態 | | Ownership 所有権 | Structure and method of construction 構造・工法 | | Wooden 2-story 木造2階建 | Use district 用途地域 | | Semi-industrial 準工業 | Overview and notices その他概要・特記事項 | | Parking: Garage 駐車場:車庫 | Company profile 会社概要 | | <Mediation> Governor of Hokkaido Ishikari (1) the first 007,724 Gokita Akirataku Ken Corporation Otaru shop Yubinbango047-0024 Otaru, Hokkaido Garden 2-6-7 <仲介>北海道知事石狩(1)第007724号北章宅建(株)小樽店〒047-0024 北海道小樽市花園2-6-7 |
Other introspectionその他内観 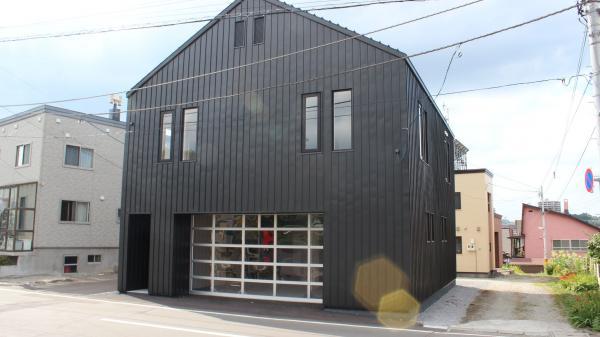 Interior
室内
Floor plan間取り図 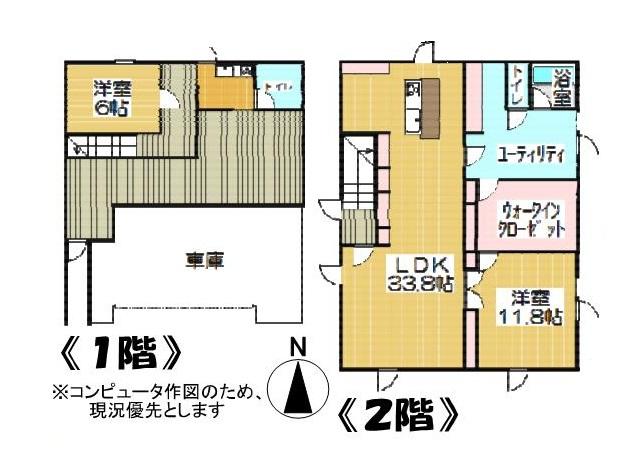 24,800,000 yen, 2LDK, Land area 210.64 sq m , Building area 236.36 sq m
2480万円、2LDK、土地面積210.64m2、建物面積236.36m2
Other introspectionその他内観 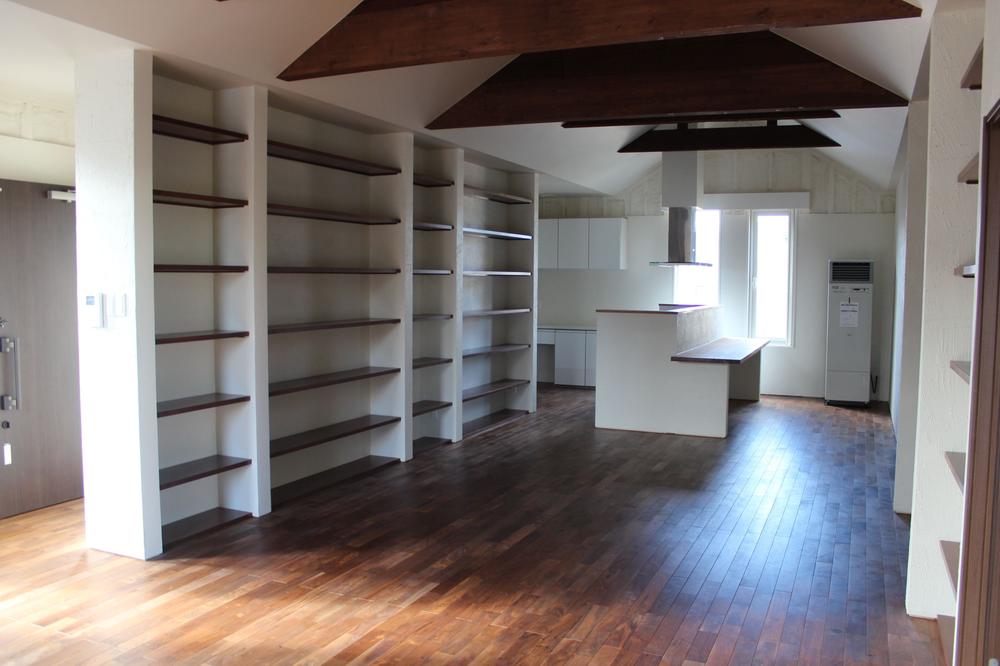 Interior
室内
Bathroom浴室 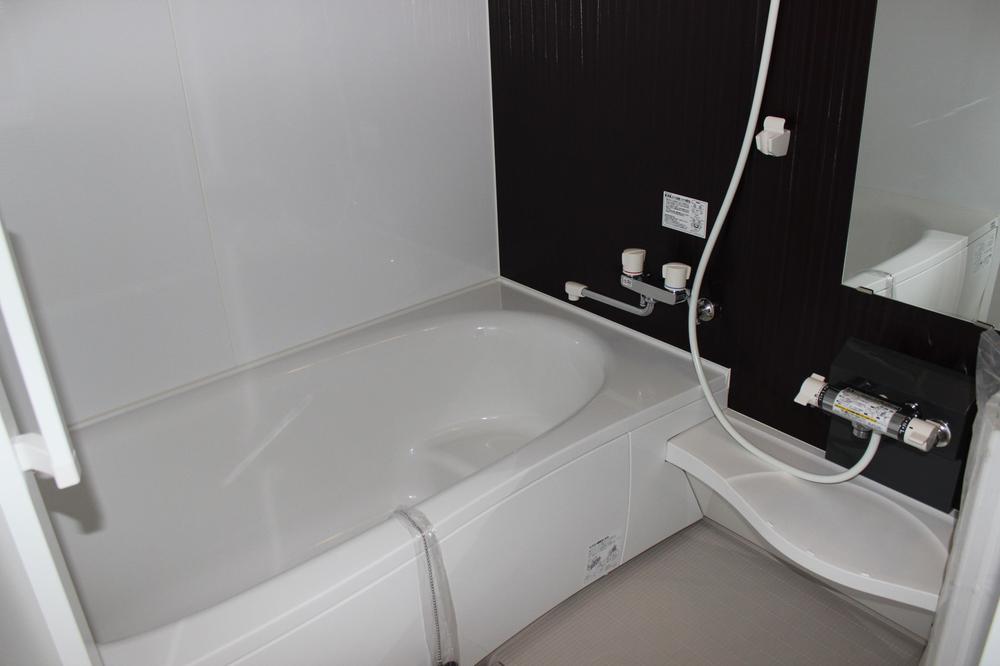 Interior
室内
Kitchenキッチン 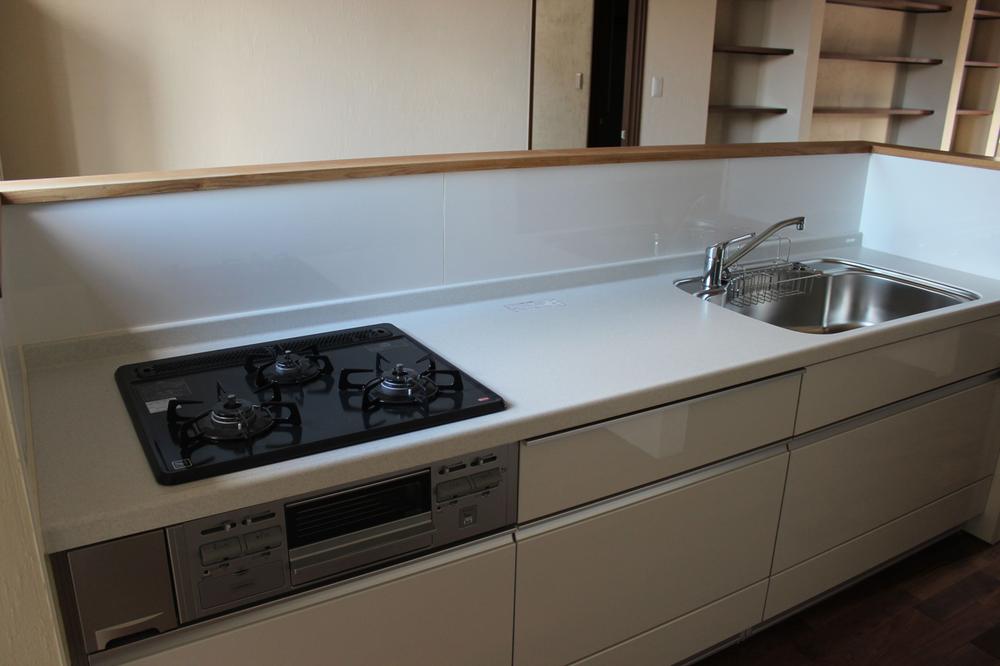 Interior
室内
Other introspectionその他内観 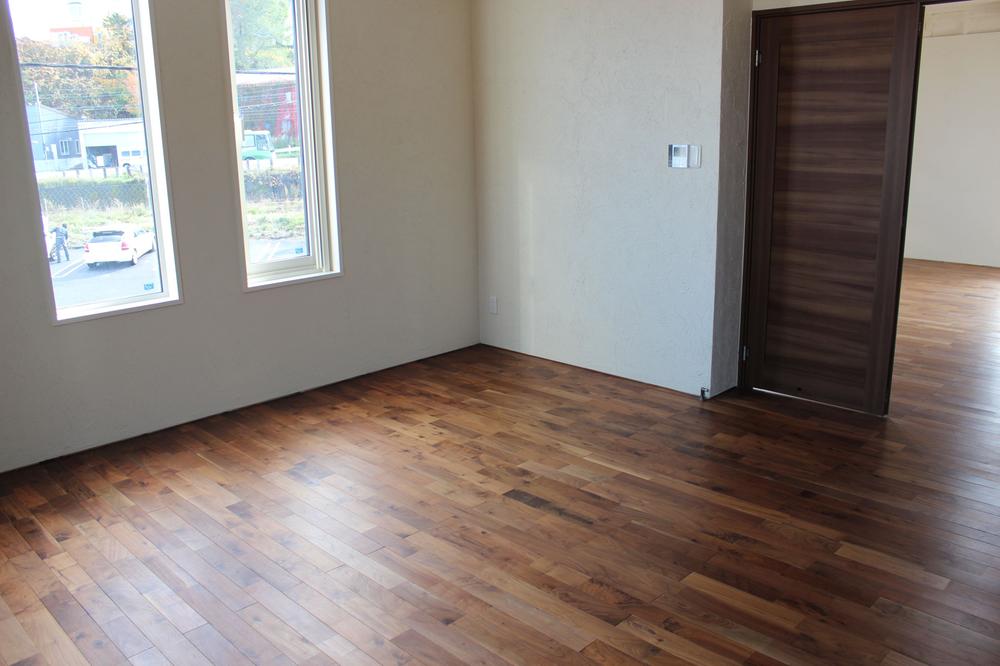 Interior
室内
Location
|







