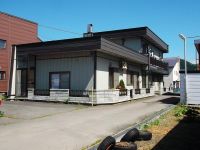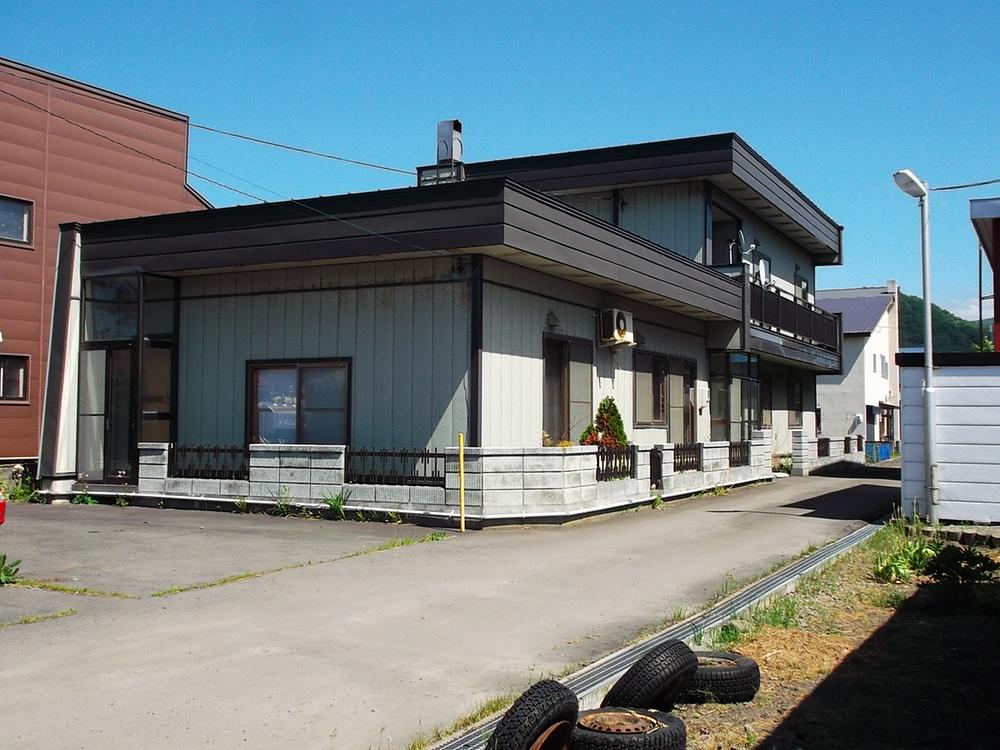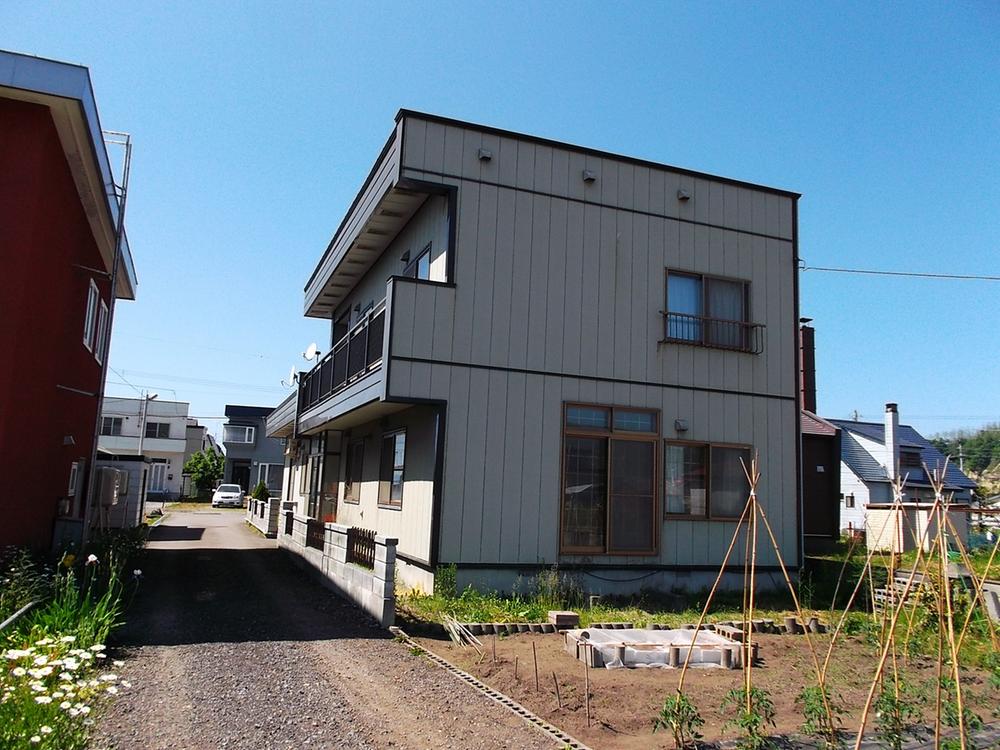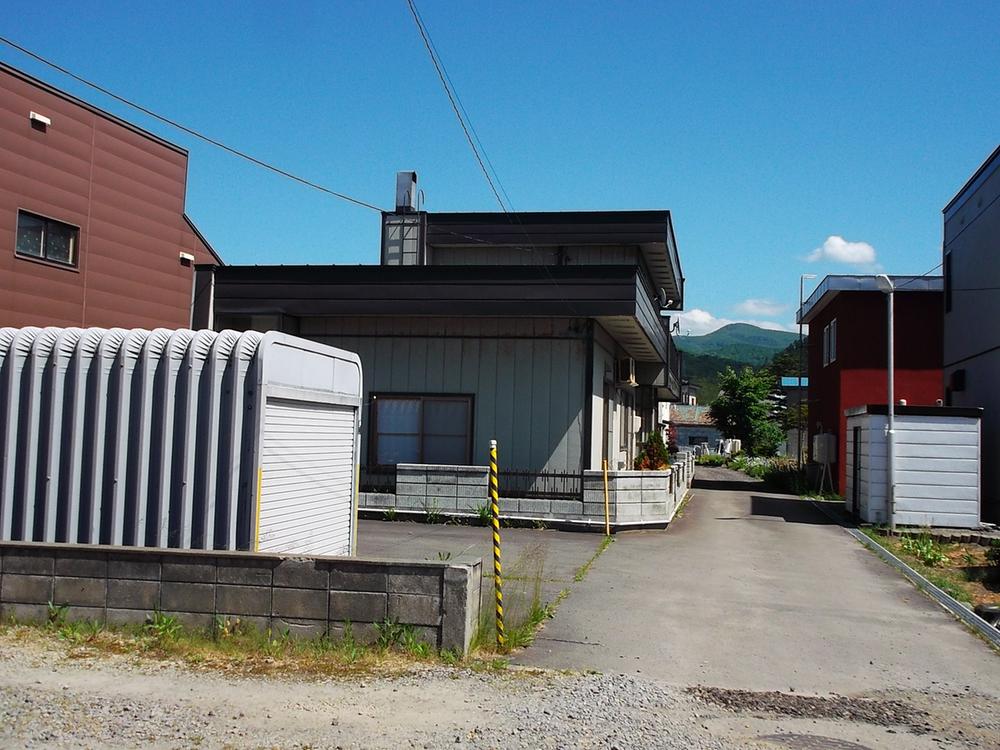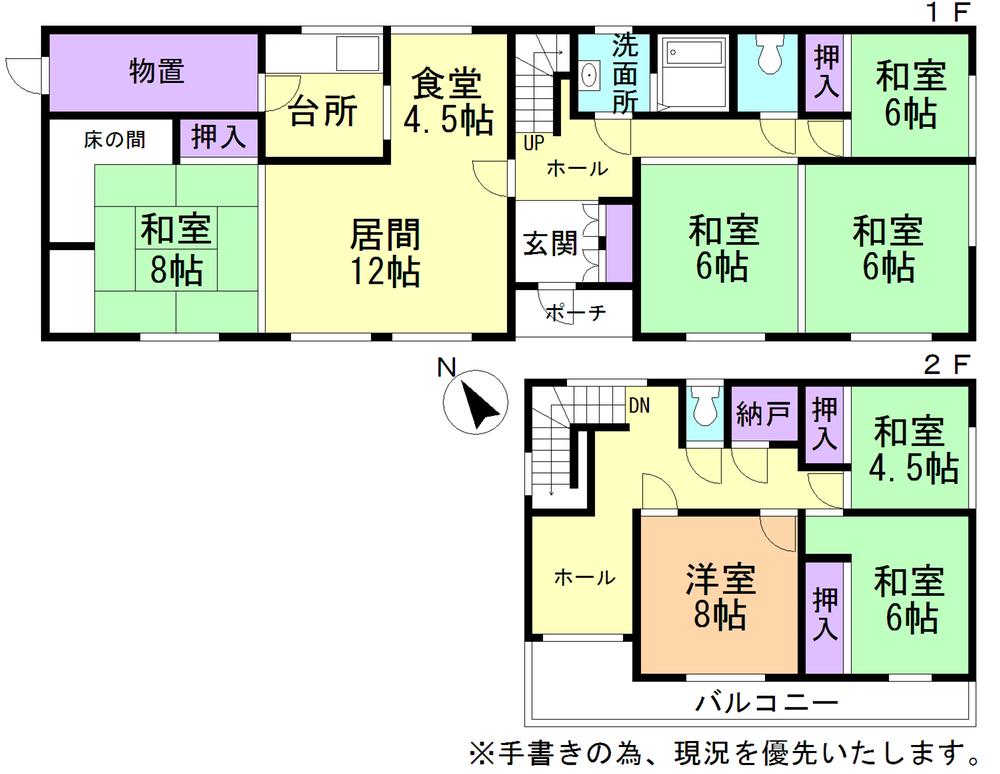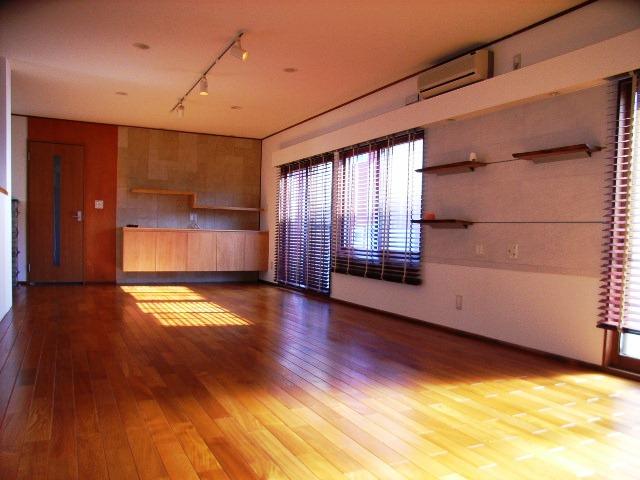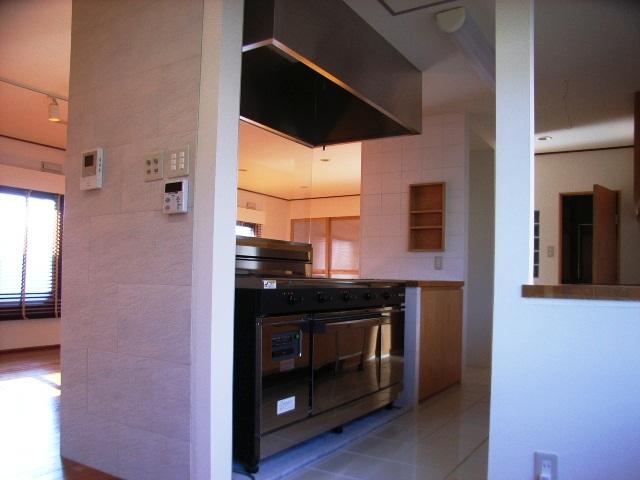|
|
Otaru, Hokkaido
北海道小樽市
|
|
JR Hakodate Line "Ranshima" walk 10 minutes
JR函館本線「蘭島」歩10分
|
|
JR Ranshima Station A 5-minute walk, Ranshima to beach 250m,
JR蘭島駅 徒歩5分、蘭島海水浴場まで 250m、
|
|
Land more than 100 square meters, LDK20 tatami mats or more, Interior renovation, Flat terrain, Within 2km to the sea, System kitchen, Parking three or more possible, Summer resort, Flat to the station, A quiet residential areaese-style room, Garden more than 10 square meters, Washbasin with shower, Face-to-face kitchen, Shutter garage, Toilet 2 places, 2-story, Flooring Chokawa, Warm water washing toilet seat, Dish washing dryer, Storeroom, field
土地100坪以上、LDK20畳以上、内装リフォーム、平坦地、海まで2km以内、システムキッチン、駐車3台以上可、避暑地、駅まで平坦、閑静な住宅地、和室、庭10坪以上、シャワー付洗面台、対面式キッチン、シャッター車庫、トイレ2ヶ所、2階建、フローリング張替、温水洗浄便座、食器洗乾燥機、納戸、畑
|
Features pickup 特徴ピックアップ | | Parking three or more possible / LDK20 tatami mats or more / Land more than 100 square meters / Summer resort / Interior renovation / Within 2km to the sea / System kitchen / Flat to the station / A quiet residential area / Japanese-style room / Garden more than 10 square meters / Washbasin with shower / Face-to-face kitchen / Shutter - garage / Toilet 2 places / 2-story / Flooring Chokawa / Warm water washing toilet seat / Dish washing dryer / Storeroom / Flat terrain / field 駐車3台以上可 /LDK20畳以上 /土地100坪以上 /避暑地 /内装リフォーム /海まで2km以内 /システムキッチン /駅まで平坦 /閑静な住宅地 /和室 /庭10坪以上 /シャワー付洗面台 /対面式キッチン /シャッタ-車庫 /トイレ2ヶ所 /2階建 /フローリング張替 /温水洗浄便座 /食器洗乾燥機 /納戸 /平坦地 /畑 |
Price 価格 | | 8.8 million yen 880万円 |
Floor plan 間取り | | 7LDK 7LDK |
Units sold 販売戸数 | | 1 units 1戸 |
Total units 総戸数 | | 1 units 1戸 |
Land area 土地面積 | | 448.7 sq m (135.73 tsubo) (Registration) 448.7m2(135.73坪)(登記) |
Building area 建物面積 | | 197.08 sq m (59.61 tsubo) (Registration) 197.08m2(59.61坪)(登記) |
Driveway burden-road 私道負担・道路 | | Nothing, Northwest 3.6m width (contact the road width 14.2m) 無、北西3.6m幅(接道幅14.2m) |
Completion date 完成時期(築年月) | | August 1982 1982年8月 |
Address 住所 | | Otaru, Hokkaido Ranshima 1-10-36 北海道小樽市蘭島1-10-36 |
Traffic 交通 | | JR Hakodate Line "Ranshima" walk 10 minutes JR函館本線「蘭島」歩10分
|
Person in charge 担当者より | | Rep Fujita 担当者藤田 |
Contact お問い合せ先 | | TEL: 0800-603-1715 [Toll free] mobile phone ・ Also available from PHS
Caller ID is not notified
Please contact the "saw SUUMO (Sumo)"
If it does not lead, If the real estate company TEL:0800-603-1715【通話料無料】携帯電話・PHSからもご利用いただけます
発信者番号は通知されません
「SUUMO(スーモ)を見た」と問い合わせください
つながらない方、不動産会社の方は
|
Building coverage, floor area ratio 建ぺい率・容積率 | | 60% ・ 200% 60%・200% |
Time residents 入居時期 | | Consultation 相談 |
Land of the right form 土地の権利形態 | | Ownership 所有権 |
Structure and method of construction 構造・工法 | | Wooden 2-story 木造2階建 |
Construction 施工 | | Co., Ltd. snow House (株)耐雪ハウス |
Renovation リフォーム | | November 2009 interior renovation completed (kitchen ・ bathroom ・ toilet ・ wall ・ floor) 2009年11月内装リフォーム済(キッチン・浴室・トイレ・壁・床) |
Use district 用途地域 | | One low-rise 1種低層 |
Other limitations その他制限事項 | | Residential land development construction regulation area 宅地造成工事規制区域 |
Overview and notices その他概要・特記事項 | | Contact: Fujita, Facilities: Public Water Supply, This sewage, Individual LPG, Parking: Garage 担当者:藤田、設備:公営水道、本下水、個別LPG、駐車場:車庫 |
Company profile 会社概要 | | <Mediation> Governor of Hokkaido Ishikari (1) Article 007 934 issue (stock) ordinary mouth Atom Aso central store real estate brokerage sales department Yubinbango001-0040 Hokkaido Sapporo Kita 40 Nishi 5-1-39 Kubo building <仲介>北海道知事石狩(1)第007934号(株)常口アトム麻生中央店 不動産売買仲介営業部〒001-0040 北海道札幌市北区北40条西5-1-39 久保ビル |
