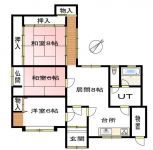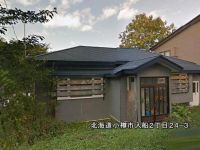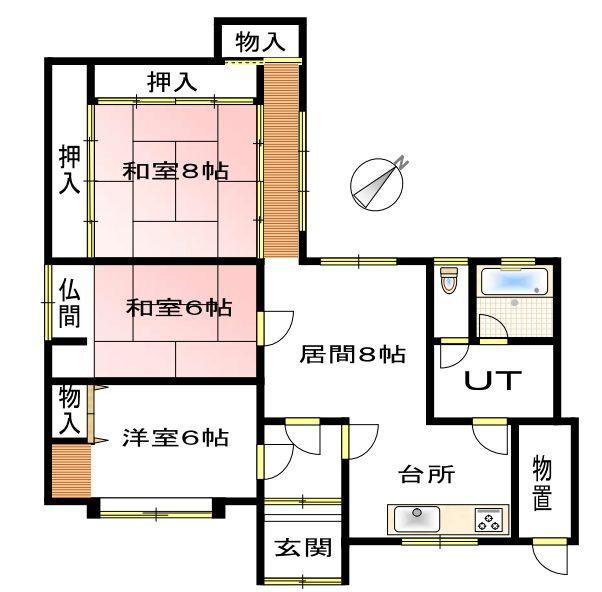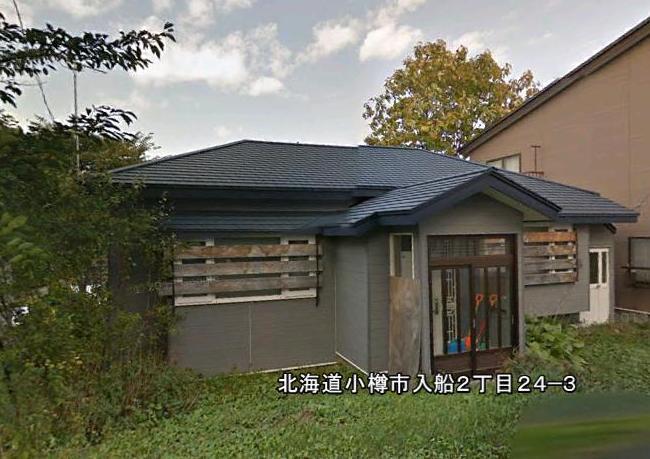|
|
Otaru, Hokkaido
北海道小樽市
|
|
Hokkaido Chuo Bus Co., Ltd. "Irifune 4-chome" walk 4 minutes
北海道中央バス「入船4丁目」歩4分
|
|
Up to about JR Minamiotaru Station 1400m
JR南小樽駅まで約1400m
|
|
Tsuchiya Group, In order to meet the various "feelings", Group will work together total support. You can to visit each website from the "Related Links". ◆ If you call, [0800-603-8828] (Toll free) please call. ◆ Document request ・ Local map confirmation, "Claim documentation" the upper right corner of the "view map" please from the button!
土屋グループは、様々な「想い」にお応えすべく、グループ一丸となってトータルサポート致します。「関連リンク」から各ホームページをご覧になることができます。◆お電話の方は、【0800-603-8828】(通話料無料)までお電話ください。◆資料請求・現地地図確認は、右上の「資料請求する」「地図を見る」ボタンからどうぞ!
|
Features pickup 特徴ピックアップ | | Land 50 square meters or more / Yang per good / Or more before road 6m / Japanese-style room / Southeast direction / All room 6 tatami mats or more 土地50坪以上 /陽当り良好 /前道6m以上 /和室 /東南向き /全居室6畳以上 |
Price 価格 | | 4.6 million yen 460万円 |
Floor plan 間取り | | 3LDK 3LDK |
Units sold 販売戸数 | | 1 units 1戸 |
Total units 総戸数 | | 1 units 1戸 |
Land area 土地面積 | | 254.1 sq m (76.86 tsubo) (Registration) 254.1m2(76.86坪)(登記) |
Building area 建物面積 | | 95.86 sq m (28.99 tsubo) (Registration) 95.86m2(28.99坪)(登記) |
Driveway burden-road 私道負担・道路 | | Nothing, Southeast 6.1m width (contact the road width 12.3m) 無、南東6.1m幅(接道幅12.3m) |
Completion date 完成時期(築年月) | | April 1981 1981年4月 |
Address 住所 | | Otaru, Hokkaido Irifune 2 北海道小樽市入船2 |
Traffic 交通 | | Hokkaido Chuo Bus Co., Ltd. "Irifune 4-chome" walk 4 minutes 北海道中央バス「入船4丁目」歩4分 |
Related links 関連リンク | | [Related Sites of this company] 【この会社の関連サイト】 |
Person in charge 担当者より | | Person in charge of real-estate and building Inomata Masami Age: 40 Daigyokai Experience: 23 years joined we have since then customers and dealings of more than 500. Please request Come to my consultation on real estate. 担当者宅建猪俣 正己年齢:40代業界経験:23年入社以来500件以上のお客様とお取引させていただきました。不動産に関するご相談は是非私にご依頼ください。 |
Contact お問い合せ先 | | TEL: 0800-603-8828 [Toll free] mobile phone ・ Also available from PHS
Caller ID is not notified
Please contact the "saw SUUMO (Sumo)"
If it does not lead, If the real estate company TEL:0800-603-8828【通話料無料】携帯電話・PHSからもご利用いただけます
発信者番号は通知されません
「SUUMO(スーモ)を見た」と問い合わせください
つながらない方、不動産会社の方は
|
Building coverage, floor area ratio 建ぺい率・容積率 | | 60% ・ 200% 60%・200% |
Time residents 入居時期 | | Immediate available 即入居可 |
Land of the right form 土地の権利形態 | | Ownership 所有権 |
Structure and method of construction 構造・工法 | | Wooden 1 story 木造1階建 |
Use district 用途地域 | | One middle and high 1種中高 |
Other limitations その他制限事項 | | Residential land development construction regulation area, Quasi-fire zones 宅地造成工事規制区域、準防火地域 |
Overview and notices その他概要・特記事項 | | Contact: Inomata Masami, Facilities: Public Water Supply, This sewage, Individual LPG 担当者:猪俣 正己、設備:公営水道、本下水、個別LPG |
Company profile 会社概要 | | <Mediation> Minister of Land, Infrastructure and Transport (2) No. 007766 (Ltd.) Tsuchiya Home Co., Ltd. distribution Sapporo west branch Yubinbango063-0062 Sapporo, Hokkaido, Nishi-ku, Nishimachiminami 5-1-1 <仲介>国土交通大臣(2)第007766号(株)土屋ホーム流通札幌西支店〒063-0062 北海道札幌市西区西町南5-1-1 |



