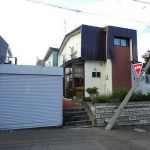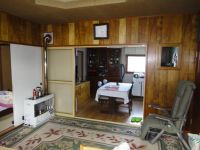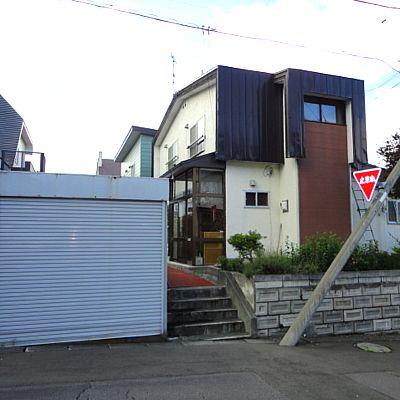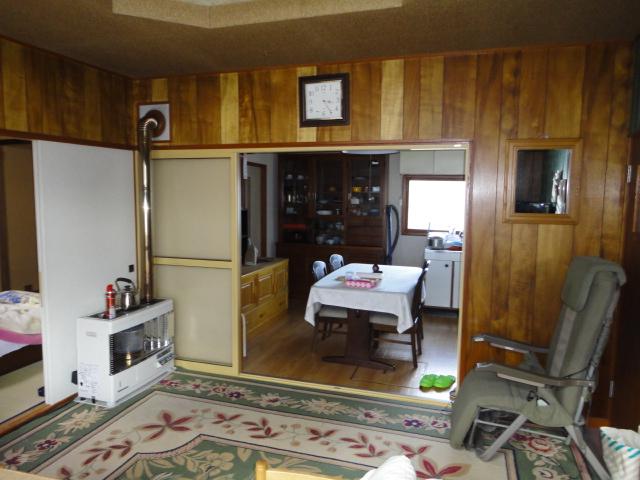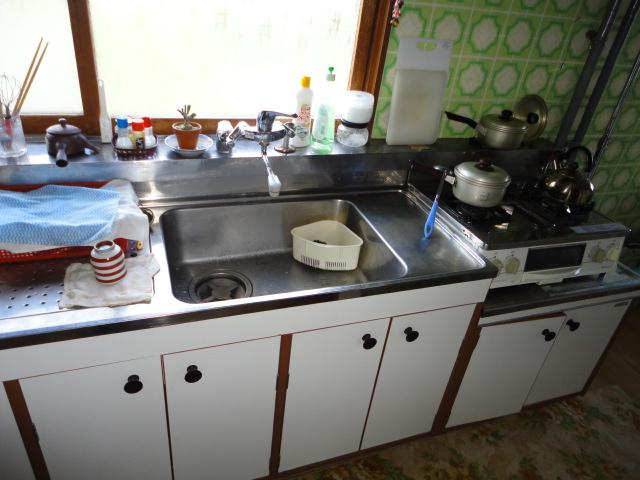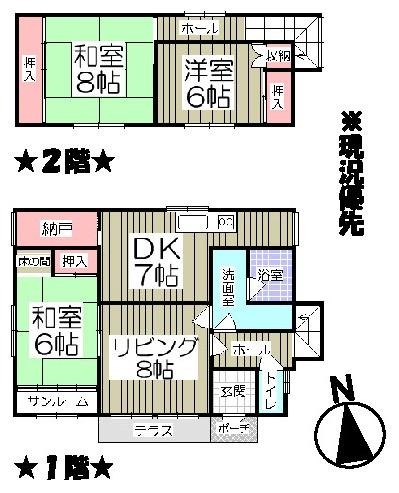|
|
Otaru, Hokkaido
北海道小樽市
|
|
Central bus "Katsuraoka Hall under" walk 2 minutes
中央バス「桂岡会館下」歩2分
|
|
Parking two Allowed, Land 50 square meters or more, Snowmelt measures, All room storage, A quiet residential area, LDK15 tatami mats or more, Around traffic fewer, Or more before road 6m, Corner lotese-style room, Home garden, Washbasin with shower, 2-story, Nantei, floor
駐車2台可、土地50坪以上、融雪対策、全居室収納、閑静な住宅地、LDK15畳以上、周辺交通量少なめ、前道6m以上、角地、和室、家庭菜園、シャワー付洗面台、2階建、南庭、床
|
Features pickup 特徴ピックアップ | | Parking two Allowed / Land 50 square meters or more / Snowmelt measures / All room storage / A quiet residential area / LDK15 tatami mats or more / Around traffic fewer / Or more before road 6m / Corner lot / Japanese-style room / Home garden / Washbasin with shower / 2-story / Nantei / Underfloor Storage / All room 6 tatami mats or more / Storeroom 駐車2台可 /土地50坪以上 /融雪対策 /全居室収納 /閑静な住宅地 /LDK15畳以上 /周辺交通量少なめ /前道6m以上 /角地 /和室 /家庭菜園 /シャワー付洗面台 /2階建 /南庭 /床下収納 /全居室6畳以上 /納戸 |
Price 価格 | | 4 million yen 400万円 |
Floor plan 間取り | | 3LDK + S (storeroom) 3LDK+S(納戸) |
Units sold 販売戸数 | | 1 units 1戸 |
Land area 土地面積 | | 200.25 sq m (registration) 200.25m2(登記) |
Building area 建物面積 | | 96.39 sq m (registration) 96.39m2(登記) |
Driveway burden-road 私道負担・道路 | | Nothing, Northeast 8m width (contact the road width 12.8m), Southeast 8m width (contact the road width 11.3m) 無、北東8m幅(接道幅12.8m)、南東8m幅(接道幅11.3m) |
Completion date 完成時期(築年月) | | October 1976 1976年10月 |
Address 住所 | | Otaru, Hokkaido Katsuraoka cho 北海道小樽市桂岡町 |
Traffic 交通 | | Central bus "Katsuraoka Hall under" walk 2 minutes 中央バス「桂岡会館下」歩2分 |
Contact お問い合せ先 | | TEL: 0800-602-4435 [Toll free] mobile phone ・ Also available from PHS
Caller ID is not notified
Please contact the "saw SUUMO (Sumo)"
If it does not lead, If the real estate company TEL:0800-602-4435【通話料無料】携帯電話・PHSからもご利用いただけます
発信者番号は通知されません
「SUUMO(スーモ)を見た」と問い合わせください
つながらない方、不動産会社の方は
|
Building coverage, floor area ratio 建ぺい率・容積率 | | 40% ・ 60% 40%・60% |
Time residents 入居時期 | | Consultation 相談 |
Land of the right form 土地の権利形態 | | Ownership 所有権 |
Structure and method of construction 構造・工法 | | Wooden 2-story 木造2階建 |
Use district 用途地域 | | One low-rise 1種低層 |
Overview and notices その他概要・特記事項 | | Facilities: Public Water Supply, This sewage, Centralized LPG, Parking: Garage 設備:公営水道、本下水、集中LPG、駐車場:車庫 |
Company profile 会社概要 | | <Mediation> Governor of Hokkaido Ishikari paragraph (1) Ye station Ishikari shop first 007,724 KitaAkira real-estate and building (Ltd.) Yubinbango061-3203 Hokkaido Ishikari Hanakawaminamisanjo 4-219 <仲介>北海道知事石狩(1)第007724号イエステーション石狩店北章宅建(株)〒061-3203 北海道石狩市花川南三条4-219 |
