Used Homes » Hokkaido » Otaru
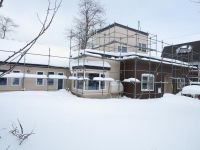 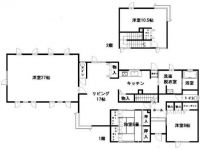
| | Otaru, Hokkaido 北海道小樽市 |
| JR Hakodate Line "Zenibako" walk 9 minutes JR函館本線「銭函」歩9分 |
| now, It is under renovation 只今、リフォーム中です |
Price 価格 | | 16.8 million yen 1680万円 | Floor plan 間取り | | 4LDK 4LDK | Units sold 販売戸数 | | 1 units 1戸 | Land area 土地面積 | | 538.12 sq m (registration) 538.12m2(登記) | Building area 建物面積 | | 177.39 sq m (registration) 177.39m2(登記) | Driveway burden-road 私道負担・道路 | | Nothing, Southwest 6m width 無、南西6m幅 | Completion date 完成時期(築年月) | | November 1995 1995年11月 | Address 住所 | | Otaru, Hokkaido Zenibako 1 北海道小樽市銭函1 | Traffic 交通 | | JR Hakodate Line "Zenibako" walk 9 minutes JR函館本線「銭函」歩9分
| Related links 関連リンク | | [Related Sites of this company] 【この会社の関連サイト】 | Contact お問い合せ先 | | TEL: 0800-603-6288 [Toll free] mobile phone ・ Also available from PHS
Caller ID is not notified
Please contact the "saw SUUMO (Sumo)"
If it does not lead, If the real estate company TEL:0800-603-6288【通話料無料】携帯電話・PHSからもご利用いただけます
発信者番号は通知されません
「SUUMO(スーモ)を見た」と問い合わせください
つながらない方、不動産会社の方は
| Building coverage, floor area ratio 建ぺい率・容積率 | | 60% ・ 200% 60%・200% | Time residents 入居時期 | | January 2014 2014年1月 | Land of the right form 土地の権利形態 | | Ownership 所有権 | Structure and method of construction 構造・工法 | | Wooden 2-story 木造2階建 | Renovation リフォーム | | January 2014 interior renovation will be completed (kitchen ・ wall ・ all rooms ・ Kerosene type hot water boilers), Exterior renovation scheduled to be completed in January 2014 (outer wall ・ Roof Coatings) 2014年1月内装リフォーム完了予定(キッチン・壁・全室・灯油式給湯ボイラー)、2014年1月外装リフォーム完了予定(外壁・屋根塗装) | Use district 用途地域 | | One middle and high 1種中高 | Other limitations その他制限事項 | | A 10-minute walk from the bus stop "Katsuraoka" バス停「桂岡」より徒歩10分 | Overview and notices その他概要・特記事項 | | Facilities: Public Water Supply, This sewage, Parking: car space 設備:公営水道、本下水、駐車場:カースペース | Company profile 会社概要 | | <Seller> Minister of Land, Infrastructure and Transport (4) No. 005475 (Ltd.) Kachitasu Otaru shop Yubinbango047-0151 Otaru, Hokkaido Asari 3-6-15 <売主>国土交通大臣(4)第005475号(株)カチタス小樽店〒047-0151 北海道小樽市朝里3-6-15 |
Local appearance photo現地外観写真 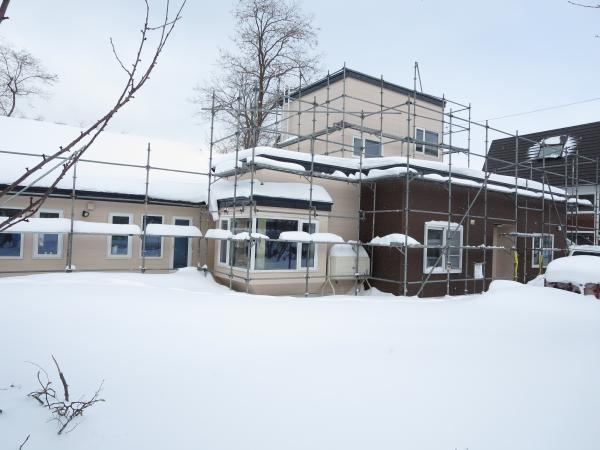 Appearance "your face-lift" complete
外観「お化粧直し」完成
Floor plan間取り図 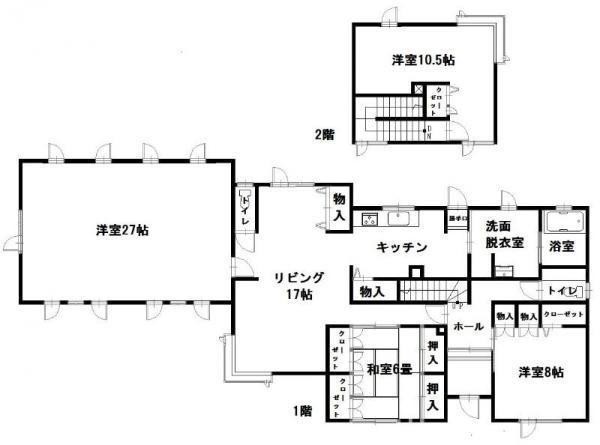 16.8 million yen, 4LDK, Land area 538.12 sq m , Building area 177.39 sq m
1680万円、4LDK、土地面積538.12m2、建物面積177.39m2
Livingリビング 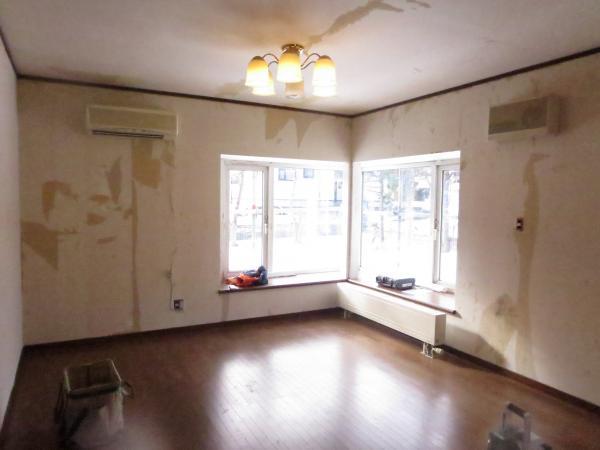 Living during the sort of stuck right now cross
リビングは只今クロスの貼替え中
Bathroom浴室 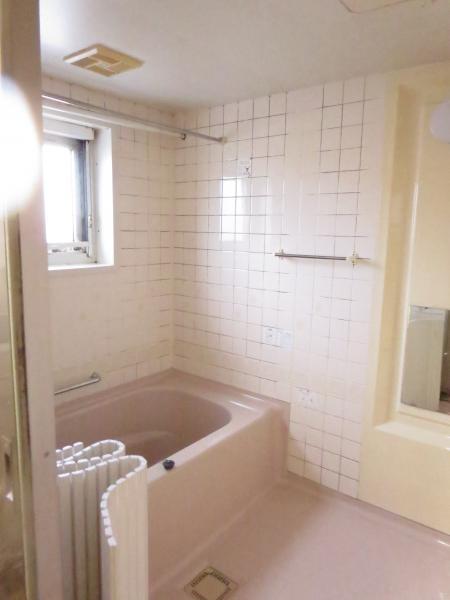 Unit bus whopping 1.25 square meters
ユニットバスはなんと1.25坪
Kitchenキッチン 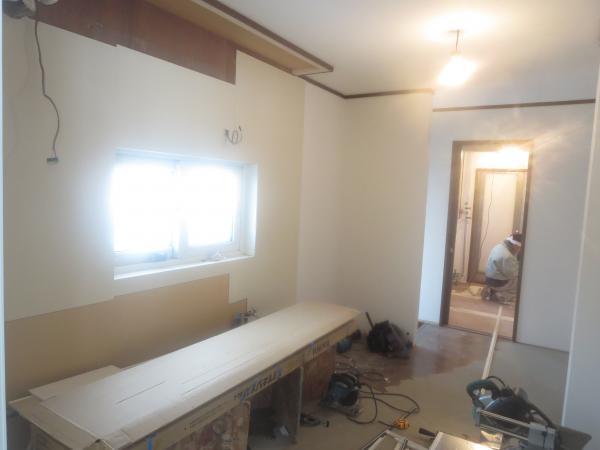 It will enter soon the kitchen body
もうすぐキッチン本体入ります
Non-living roomリビング以外の居室 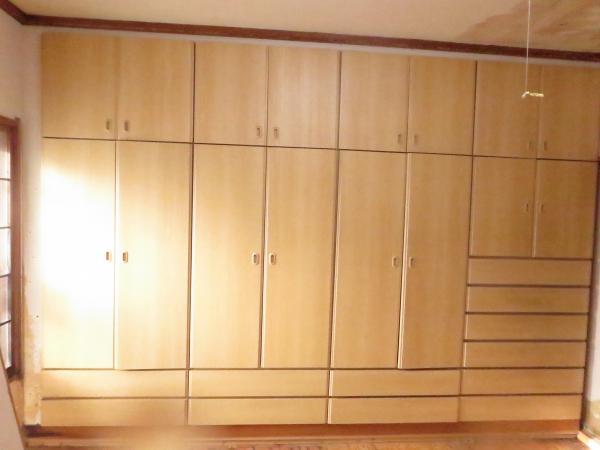 Housed on the first floor Japanese-style room is located in storage capacity
1階和室の収納は収納力あります
Entrance玄関 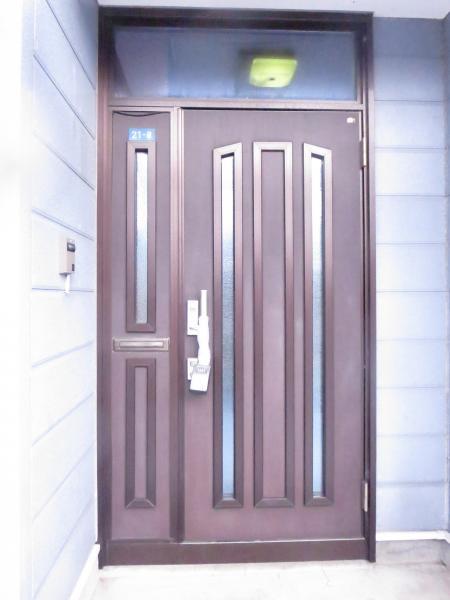 Entrance is safe because the key exchange
玄関はカギ交換するので安心です
Wash basin, toilet洗面台・洗面所 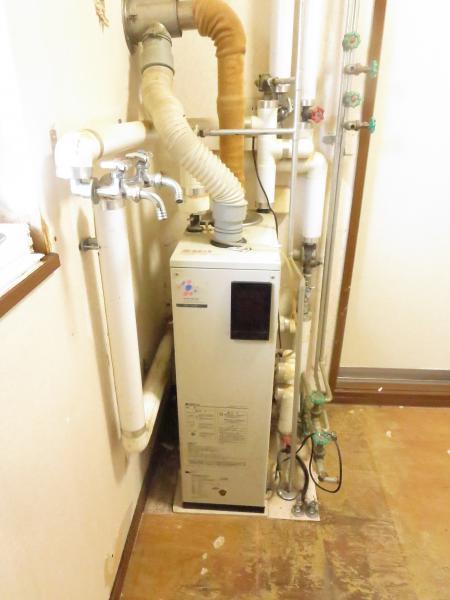 It will be new in the boiler replacement
ボイラー交換で新品になります
Toiletトイレ 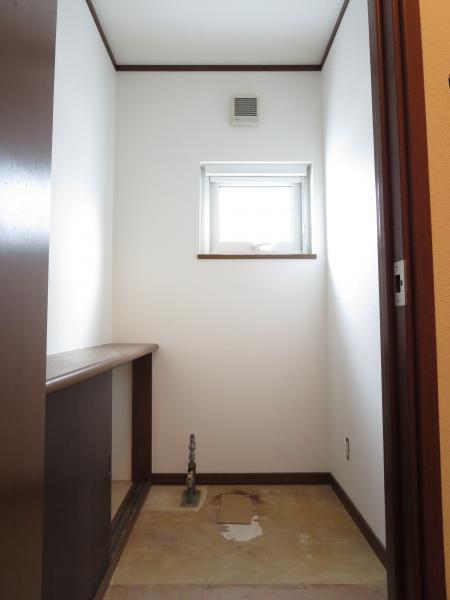 Toilet body mounting in!
トイレ本体取付中!
Garden庭 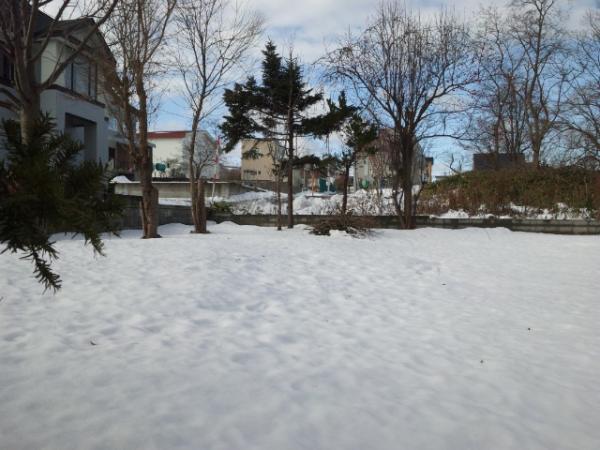 Fathom ~ The garden Io
ひろ ~ いお庭です
Supermarketスーパー 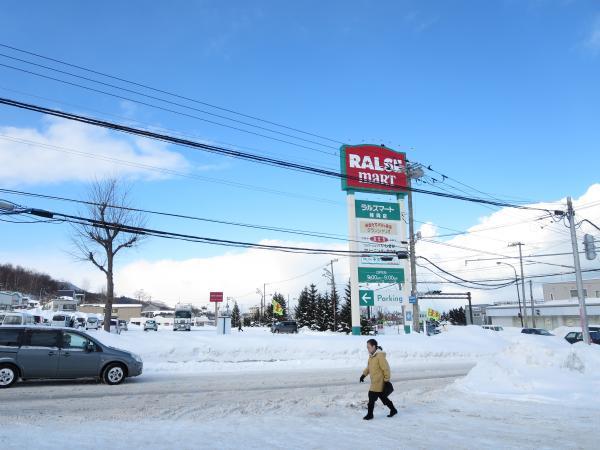 1200m walk 15 minutes up to 1200m Raruzumato like to super
スーパーまで1200m ラルズマート様まで1200m徒歩15分
Other introspectionその他内観 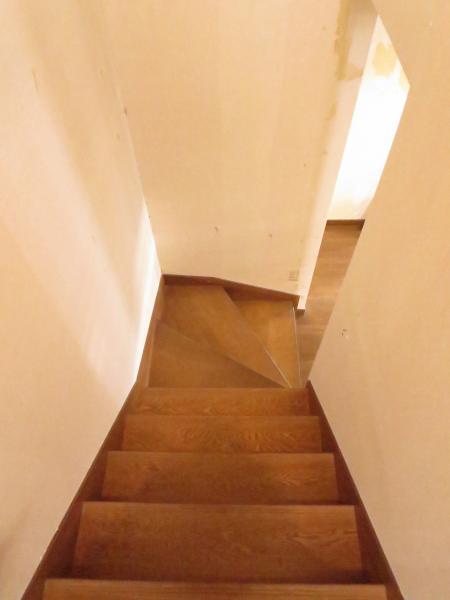 Spread of stairs safety with a handrail
広めの階段は手すりをつけて安全
View photos from the dwelling unit住戸からの眺望写真 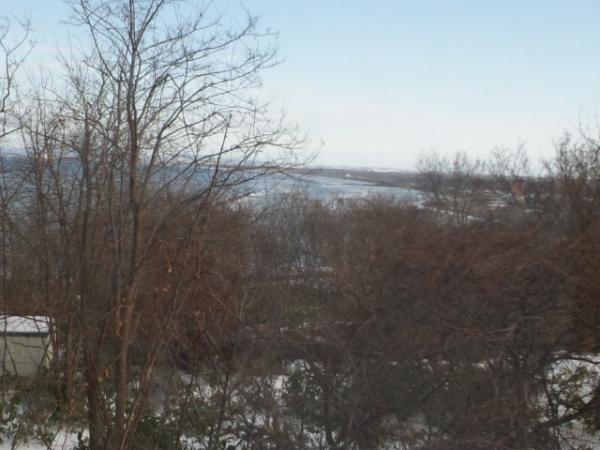 The sea is visible in the distance ~
遠くに海が見えますよ ~
Non-living roomリビング以外の居室 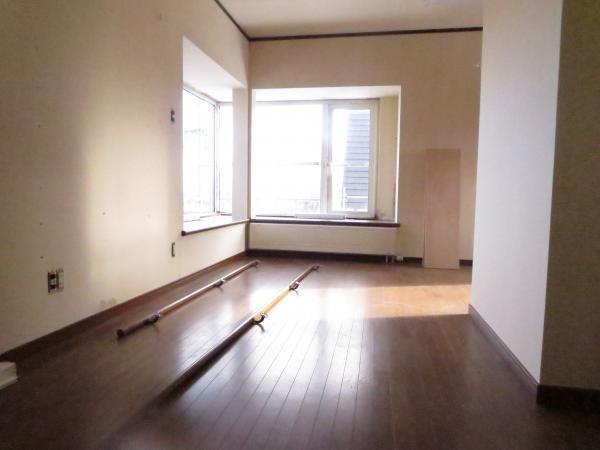 There is a bay window in the second floor Western-style
2階洋室にも出窓があります
Toiletトイレ 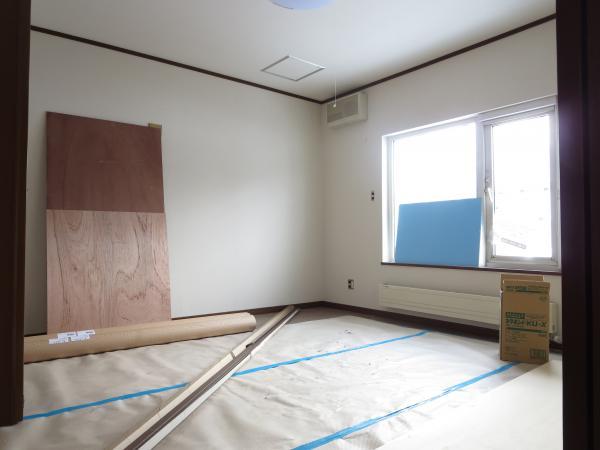 It was instead stuck Western-style of cross
洋室のクロス貼替えしました
Other Environmental Photoその他環境写真 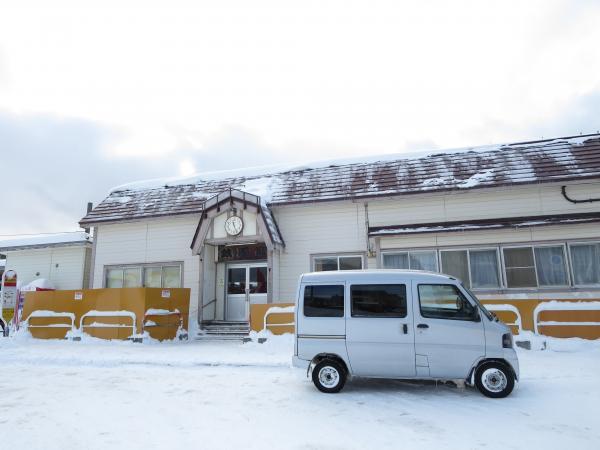 Other 800m 10-minute walk up to 800m Zenibako Station until the Environmental Photo
その他環境写真まで800m 銭函駅まで800m徒歩10分
Park公園 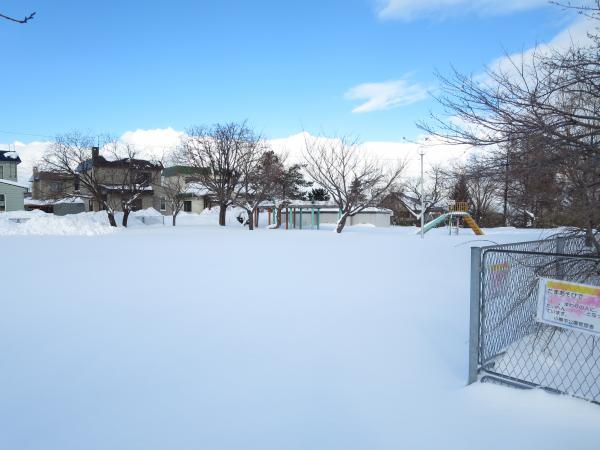 5 minutes 400m children's park 400m walk to the park, There is a swing and slide
公園まで400m 児童公園400m徒歩5分、ブランコと滑り台があります
Location
| 

















