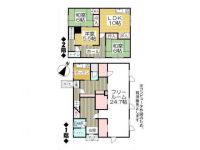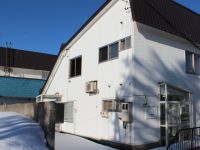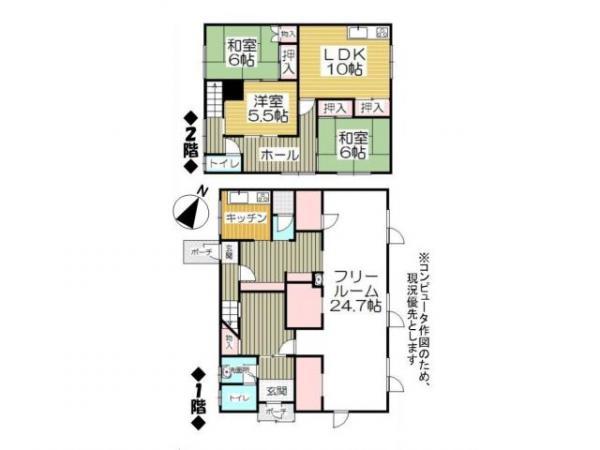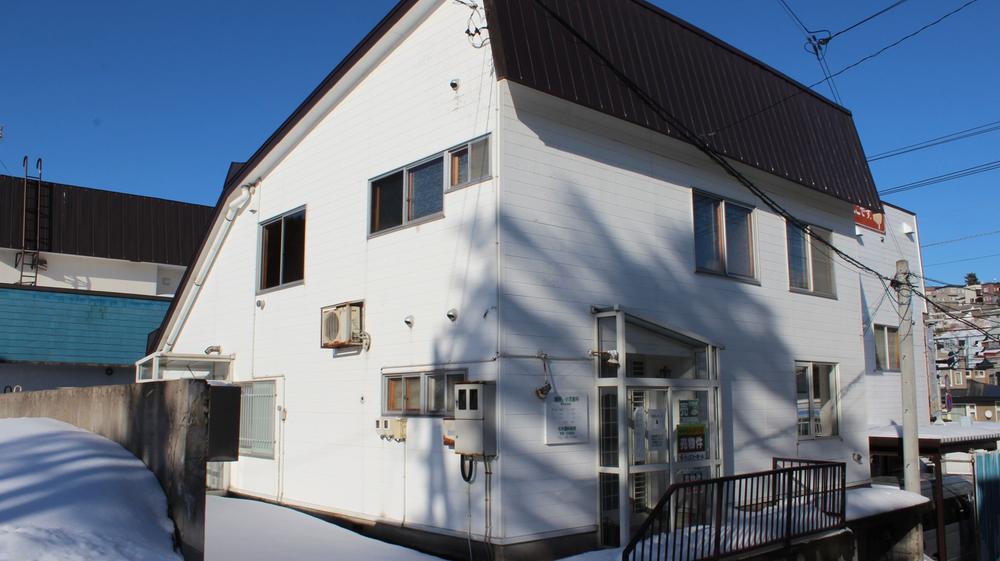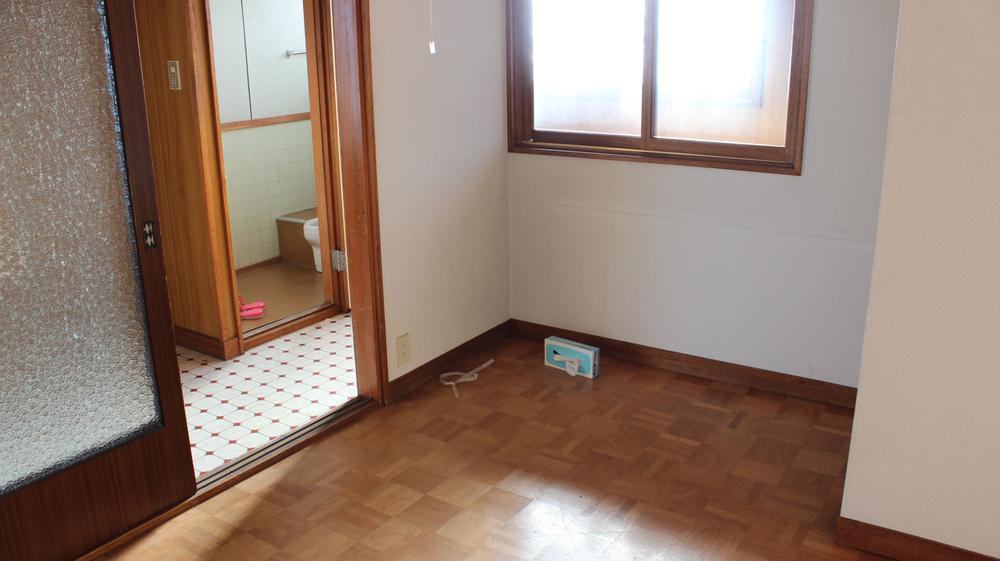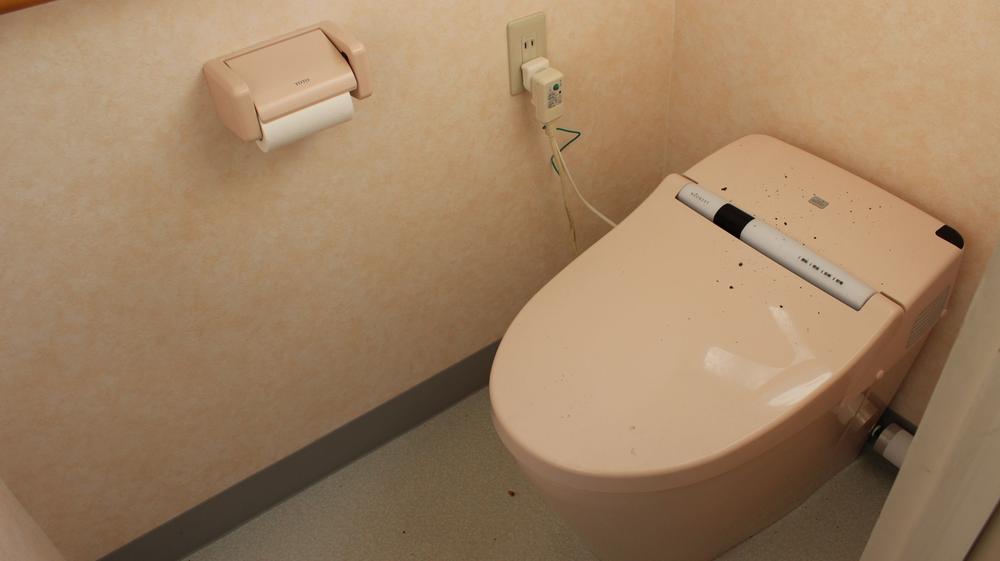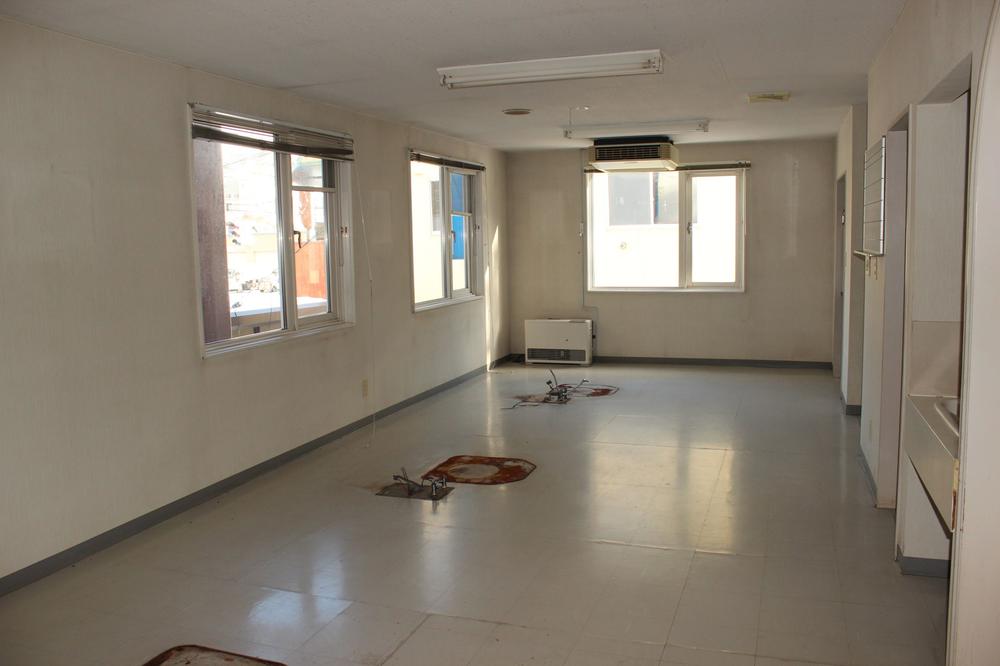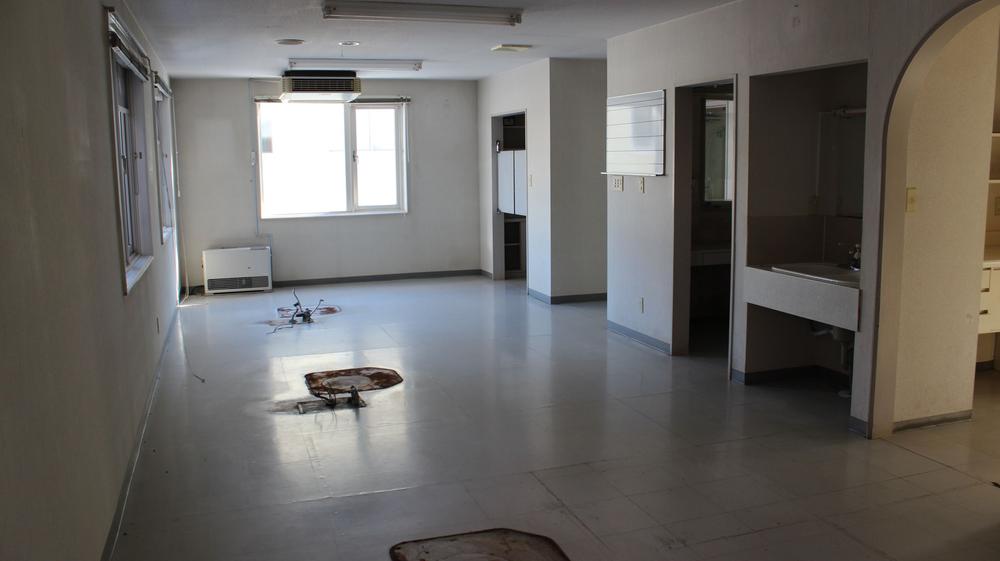|
|
Otaru, Hokkaido
北海道小樽市
|
|
JR Hakodate Line "Otaru" bus 19 minutes Otamoi entrance walk 1 minute
JR函館本線「小樽」バス19分おたもい入口歩1分
|
|
Year Available, Parking three or more possible, Immediate Available, Land 50 square meters or more, See the mountain, It is close to ski resorts, It is close to golf course, Super close, It is close to the city, Summer resort, Within 2km to the seaese-style room, Shaping land
年内入居可、駐車3台以上可、即入居可、土地50坪以上、山が見える、スキー場が近い、ゴルフ場が近い、スーパーが近い、市街地が近い、避暑地、海まで2km以内、和室、整形地
|
|
Year Available, Parking three or more possible, Immediate Available, Land 50 square meters or more, See the mountain, It is close to ski resorts, It is close to golf course, Super close, It is close to the city, Summer resort, Within 2km to the seaese-style room, Shaping land, Toilet 2 places, Urban neighborhood, 2 family house
年内入居可、駐車3台以上可、即入居可、土地50坪以上、山が見える、スキー場が近い、ゴルフ場が近い、スーパーが近い、市街地が近い、避暑地、海まで2km以内、和室、整形地、トイレ2ヶ所、都市近郊、2世帯住宅
|
Features pickup 特徴ピックアップ | | Year Available / Parking three or more possible / Immediate Available / Land 50 square meters or more / See the mountain / It is close to ski resorts / It is close to golf course / Super close / It is close to the city / Summer resort / Within 2km to the sea / Japanese-style room / Shaping land / Toilet 2 places / Urban neighborhood / 2 family house 年内入居可 /駐車3台以上可 /即入居可 /土地50坪以上 /山が見える /スキー場が近い /ゴルフ場が近い /スーパーが近い /市街地が近い /避暑地 /海まで2km以内 /和室 /整形地 /トイレ2ヶ所 /都市近郊 /2世帯住宅 |
Price 価格 | | 2.64 million yen 264万円 |
Floor plan 間取り | | 3LDK 3LDK |
Units sold 販売戸数 | | 1 units 1戸 |
Land area 土地面積 | | 218.4 sq m (registration) 218.4m2(登記) |
Building area 建物面積 | | 204.31 sq m (registration) 204.31m2(登記) |
Driveway burden-road 私道負担・道路 | | Nothing, Southeast 4m width (contact the road width 14.4m) 無、南東4m幅(接道幅14.4m) |
Completion date 完成時期(築年月) | | April 1973 1973年4月 |
Address 住所 | | Otaru, Hokkaido Otamoi 1 北海道小樽市オタモイ1 |
Traffic 交通 | | JR Hakodate Line "Otaru" bus 19 minutes Otamoi entrance walk 1 minute JR函館本線「小樽」バス19分おたもい入口歩1分
|
Contact お問い合せ先 | | TEL: 0800-602-4438 [Toll free] mobile phone ・ Also available from PHS
Caller ID is not notified
Please contact the "saw SUUMO (Sumo)"
If it does not lead, If the real estate company TEL:0800-602-4438【通話料無料】携帯電話・PHSからもご利用いただけます
発信者番号は通知されません
「SUUMO(スーモ)を見た」と問い合わせください
つながらない方、不動産会社の方は
|
Building coverage, floor area ratio 建ぺい率・容積率 | | 60% ・ 200% 60%・200% |
Time residents 入居時期 | | Immediate available 即入居可 |
Land of the right form 土地の権利形態 | | Ownership 所有権 |
Structure and method of construction 構造・工法 | | Wooden 2-story 木造2階建 |
Use district 用途地域 | | Semi-industrial 準工業 |
Overview and notices その他概要・特記事項 | | Parking: car space 駐車場:カースペース |
Company profile 会社概要 | | <Mediation> Governor of Hokkaido Ishikari (1) the first 007,724 Gokita Akirataku Ken Corporation Otaru shop Yubinbango047-0024 Otaru, Hokkaido Garden 2-6-7 <仲介>北海道知事石狩(1)第007724号北章宅建(株)小樽店〒047-0024 北海道小樽市花園2-6-7 |
